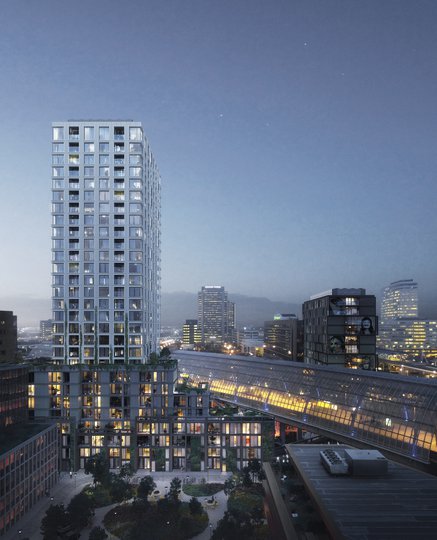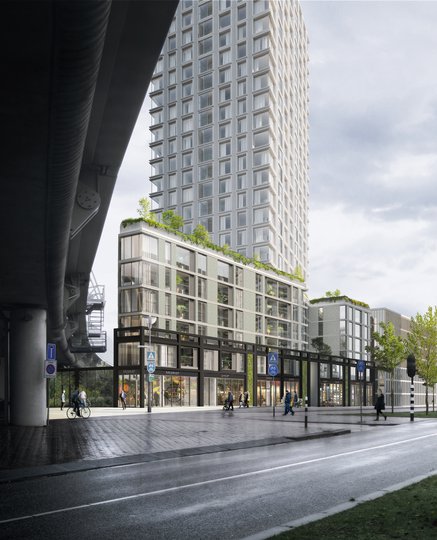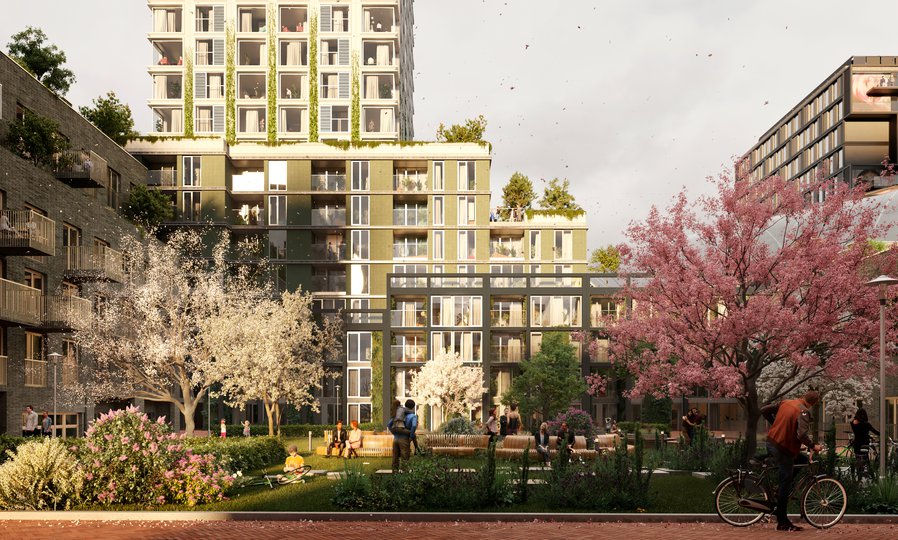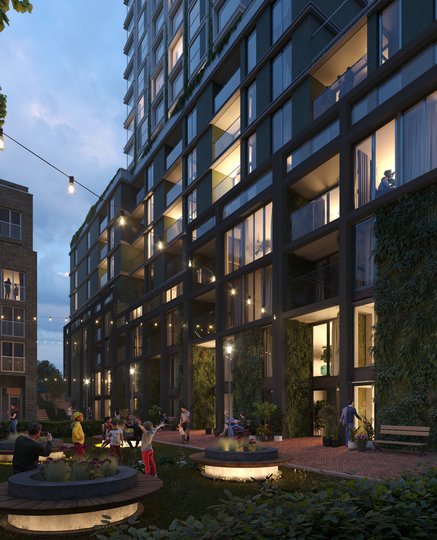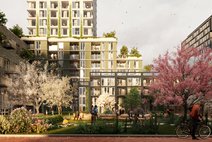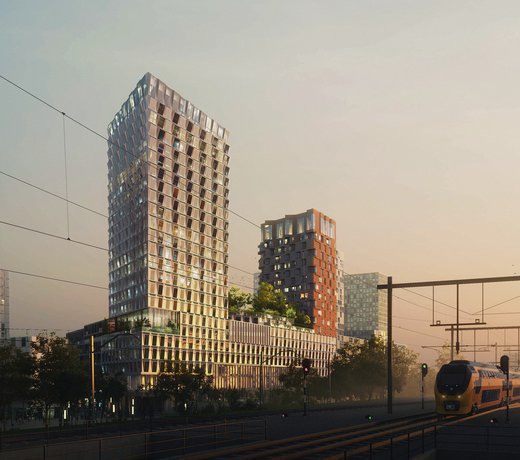Project information
-
Location
Amsterdam
-
Project completion
2025
-
Building surface
31.000 m2
-
Client
TBD
Based on this background we designed Crossroads on a location where different roads and routes come together. It is a relatively ‘empty’ area of Sloterdijk, to the west of Amsterdam’s old city centre, where Crossroads will be a pioneering project. It makes a strong architectural statement while increasing population density in an underused urban landscape and also creating space for nature and for optimum sustainability.
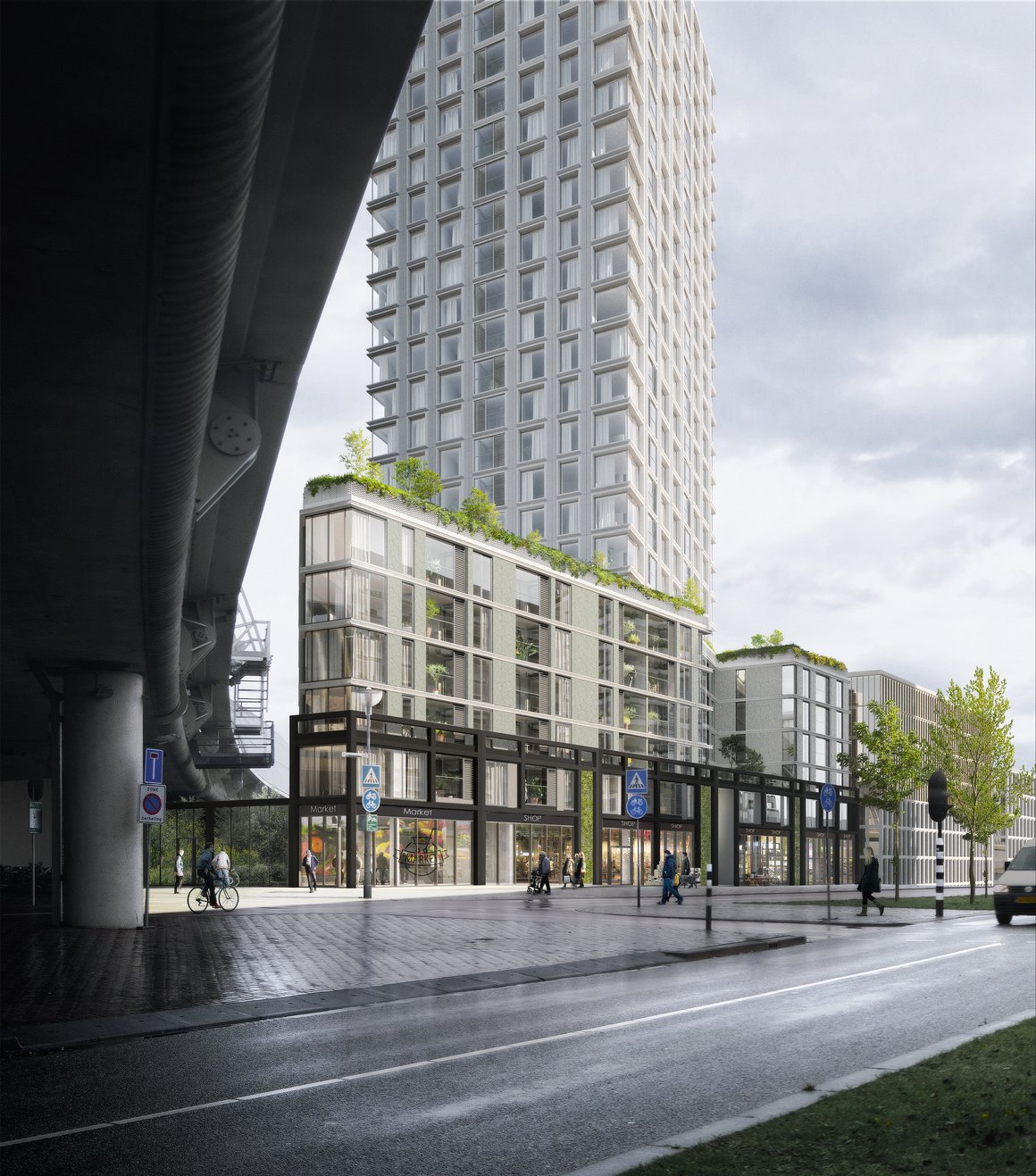
Dynamic geometry
The building plot for Crossroads is adjacent to Hemboog Station, with its raised track covered by an arched canopy. This feature, which defines the whole location, was the basis for our design. Our entire building folds itself around Hemboog Station’s curving canopy, integrating it into our design and creating a dynamic composition of geometrical forms.
Our towers flank the Hemboog’s semi-cylindrical volume, creating a lively interplay between curved, rectilinear and triangular forms. The towers naturally draw the eye, making Crossroads a prominent and recognizable landmark. They also respond in height to the (planned) buildings around them and so fit in perfectly with their environment. Architecturally, Crossroads sets the tone for the further developments that will follow.
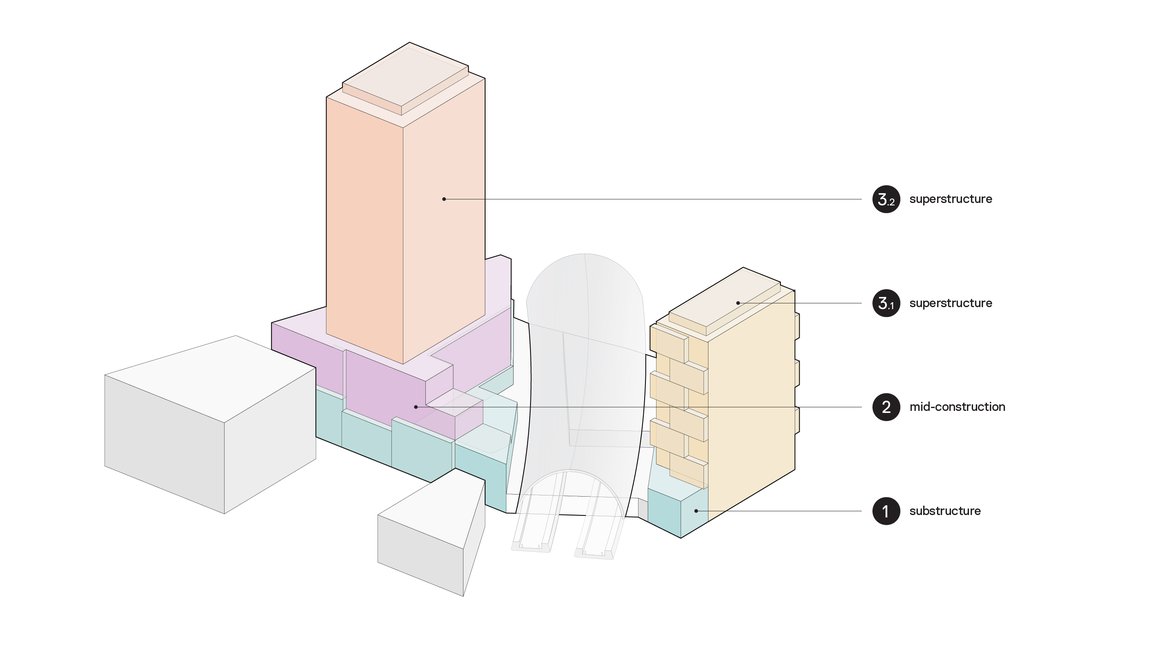
Lively living
Crossroads creates two residential buildings with a clear substructure and defined boundaries between private (residential) and public (non-residential) programs. A lively living environment is realized, with green roof terraces and facilities that open the building to its surroundings. The key design drivers are spatial quality and ensuring social safety.
The substructure, connecting the building to the different street levels around the plot, mostly houses commercial spaces. Next to the entrance of the high tower at the Radarweg, there will be some smaller commercial spaces, as well as the entrance of a supermarket that resides on a lower level. At the other side of the building, near the entrance of the lower tower, a catering function such as a café or restaurant is being considered. The different commercial spaces around the plinth of the building will add vitality to the entire site.
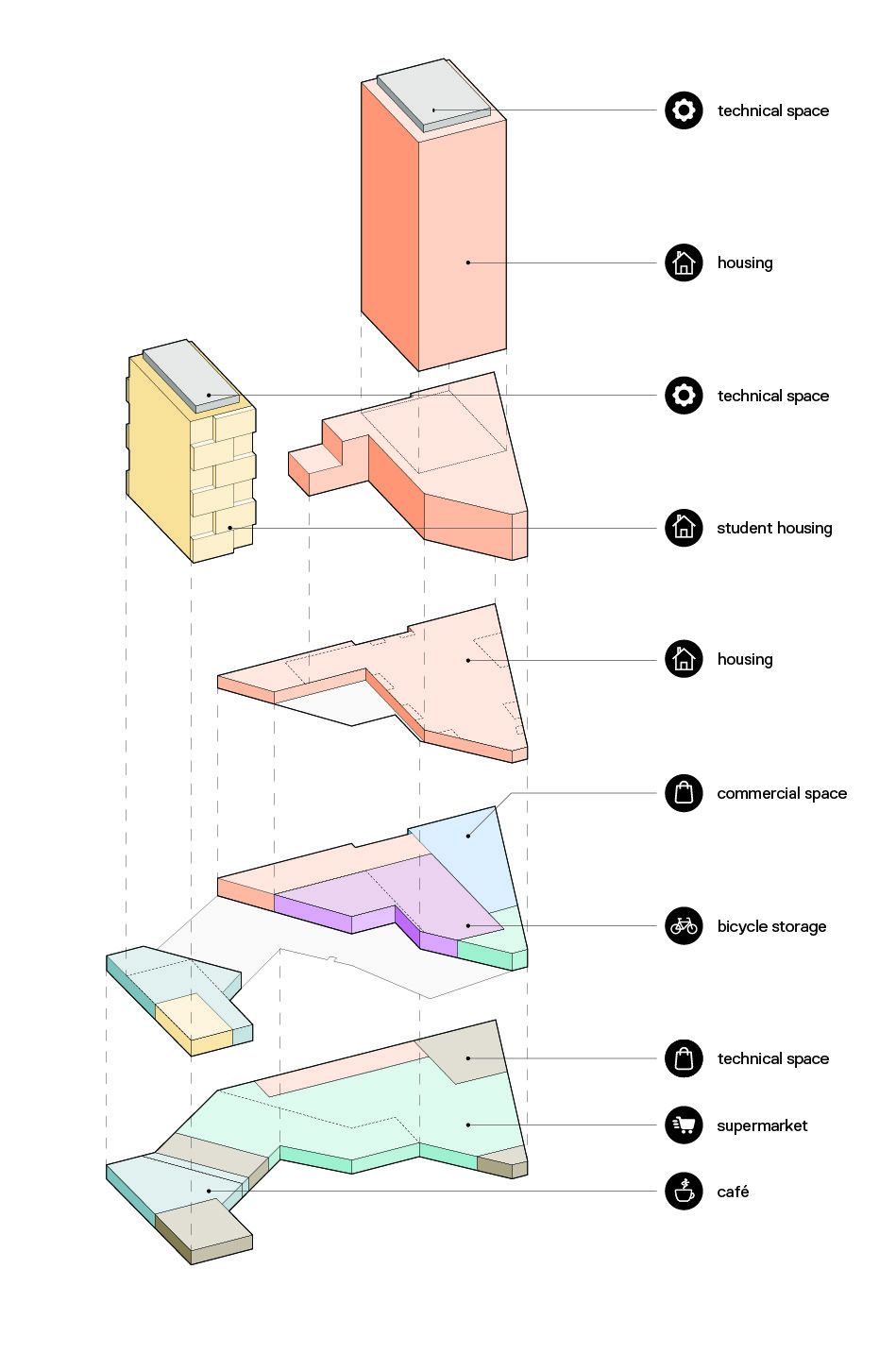
Four building parts
The building consists of stacked volumes divided into a substructure, mid-construction and superstructure, with a higher and a lower tower. The substructure, the plinth, serves as a base beneath all the other masses. The mid-height construction acts as an intermediary between the plinth and the high tower. The lower tower is placed directly on top of the plinth. Each of the four building parts has its own identity and a distinct architectural style.
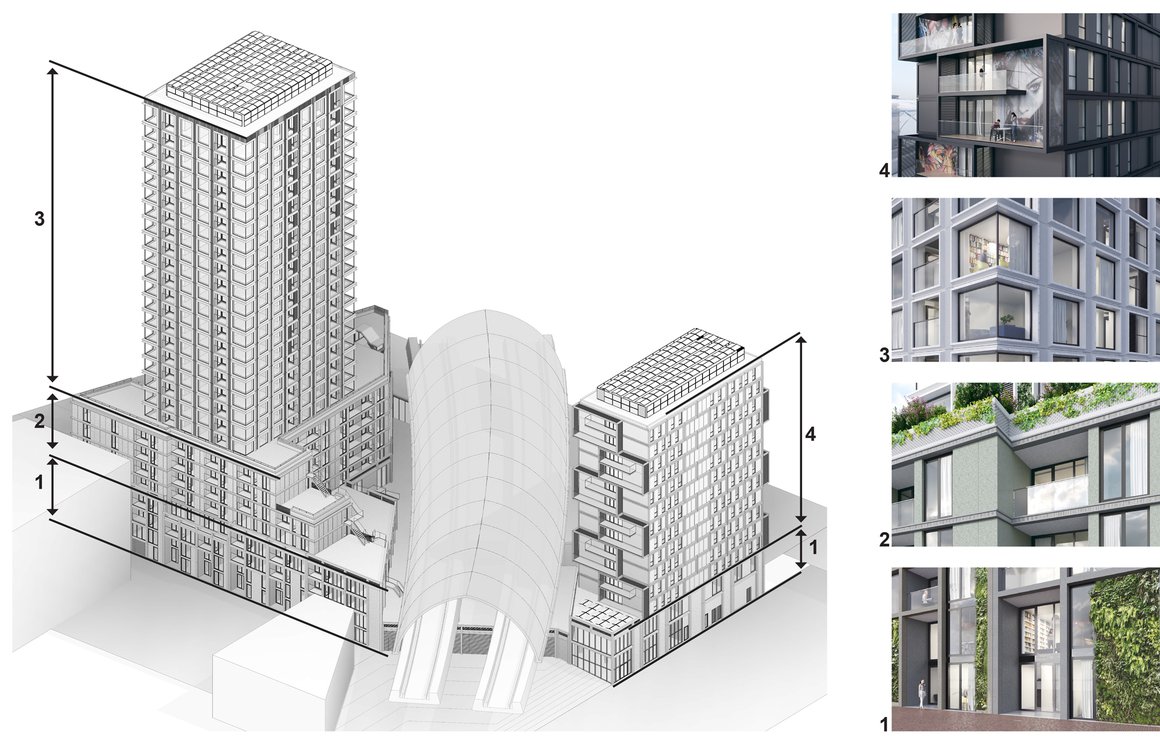
Plinth connecting the building to street level
The architecture of the plinth consists of a lot of glass combined with closed parts where plants can climb up and grow along the facade. Large concrete frames stand in front of the facade, creating depth and a sense of human scale along the base of the large building.
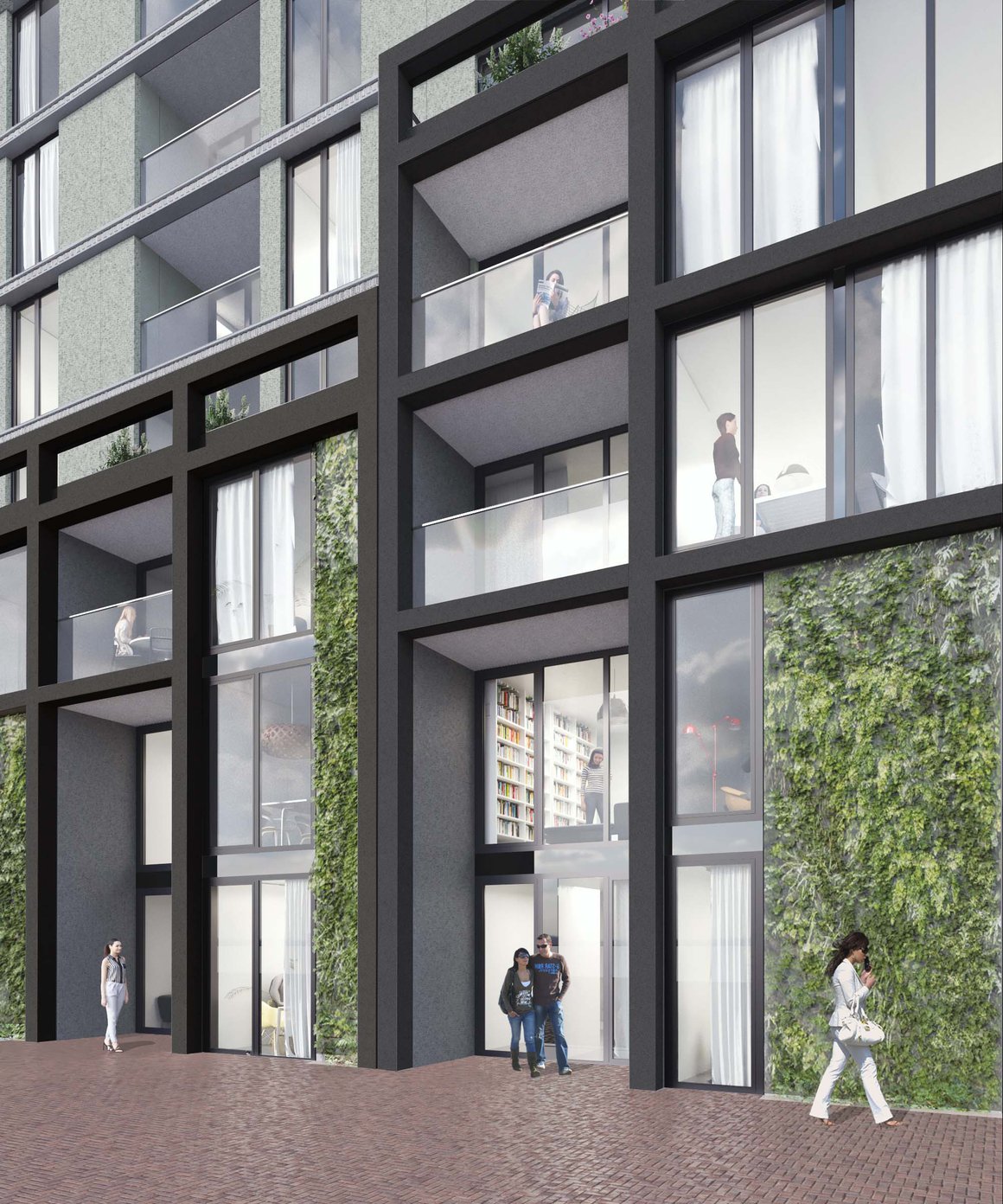
Mid-construction with green terraces
As an intermediate between the plinth and the higher tower, the mid-construction changes shape to form a transition between these two volumes. Because this building part becomes narrower towards the top, terraces are created on top of the setbacks. These terraces are easily accessible for all residents of the building and thanks to their green landscape design, they are a enjoyable green oasis in their urban surroundings.
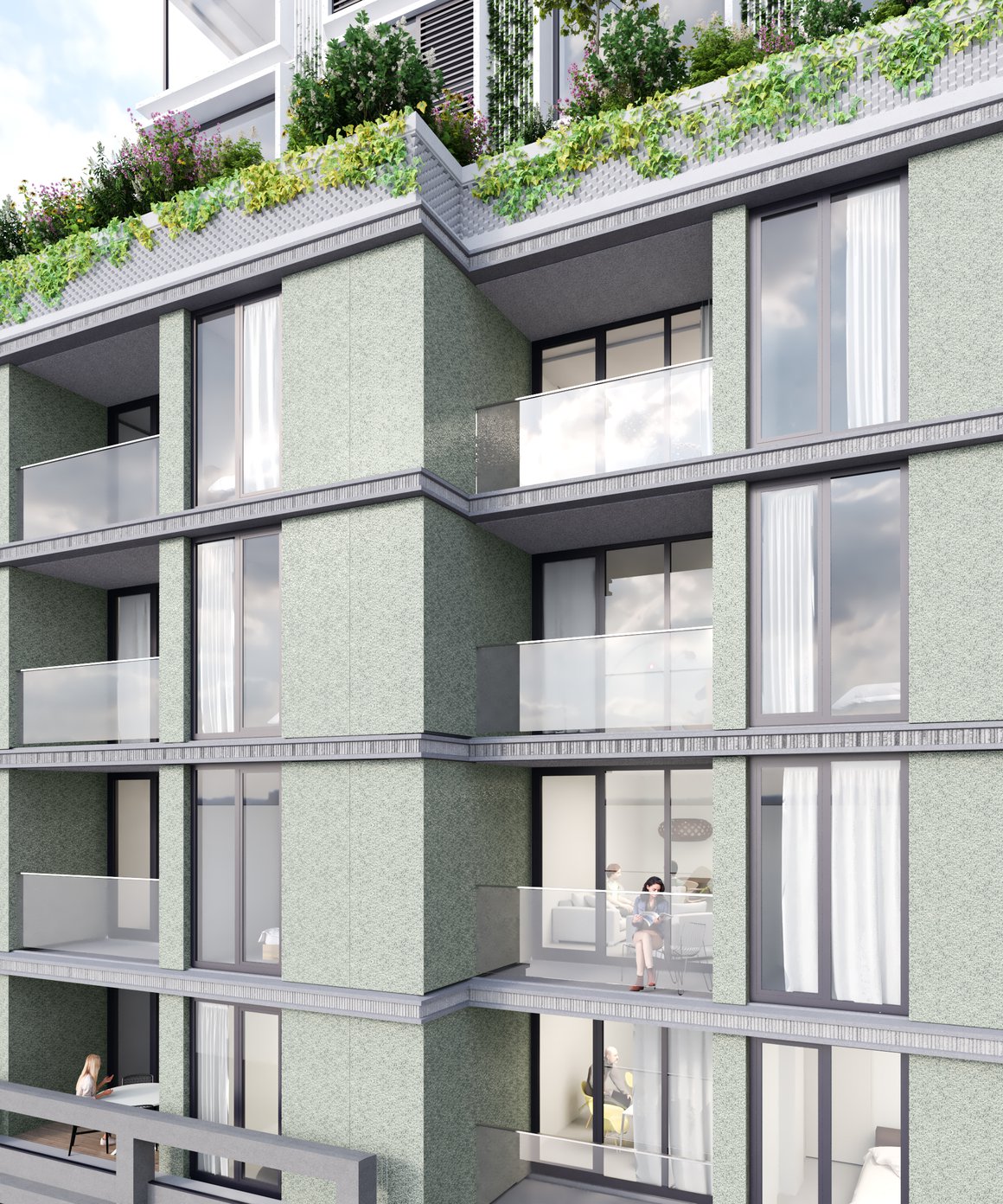
Remarkable views from the high tower
The taller tower, going up to 90 meters high, consists of 20 floors of residential program. This tower is slender and rectangular, with corners made entirely from glass. This open treatment of the corners ensures maximum views from the apartments.
The large windows are framed by rectangular prefabricated concrete elements in a very light color, almost white. These concrete elements have facets that enhance the depth of the facade, whilst creating a playful image thanks to the way the daylight falls on it. A vertical pattern of concrete ribs between the windows emphasizes the length of the high tower.
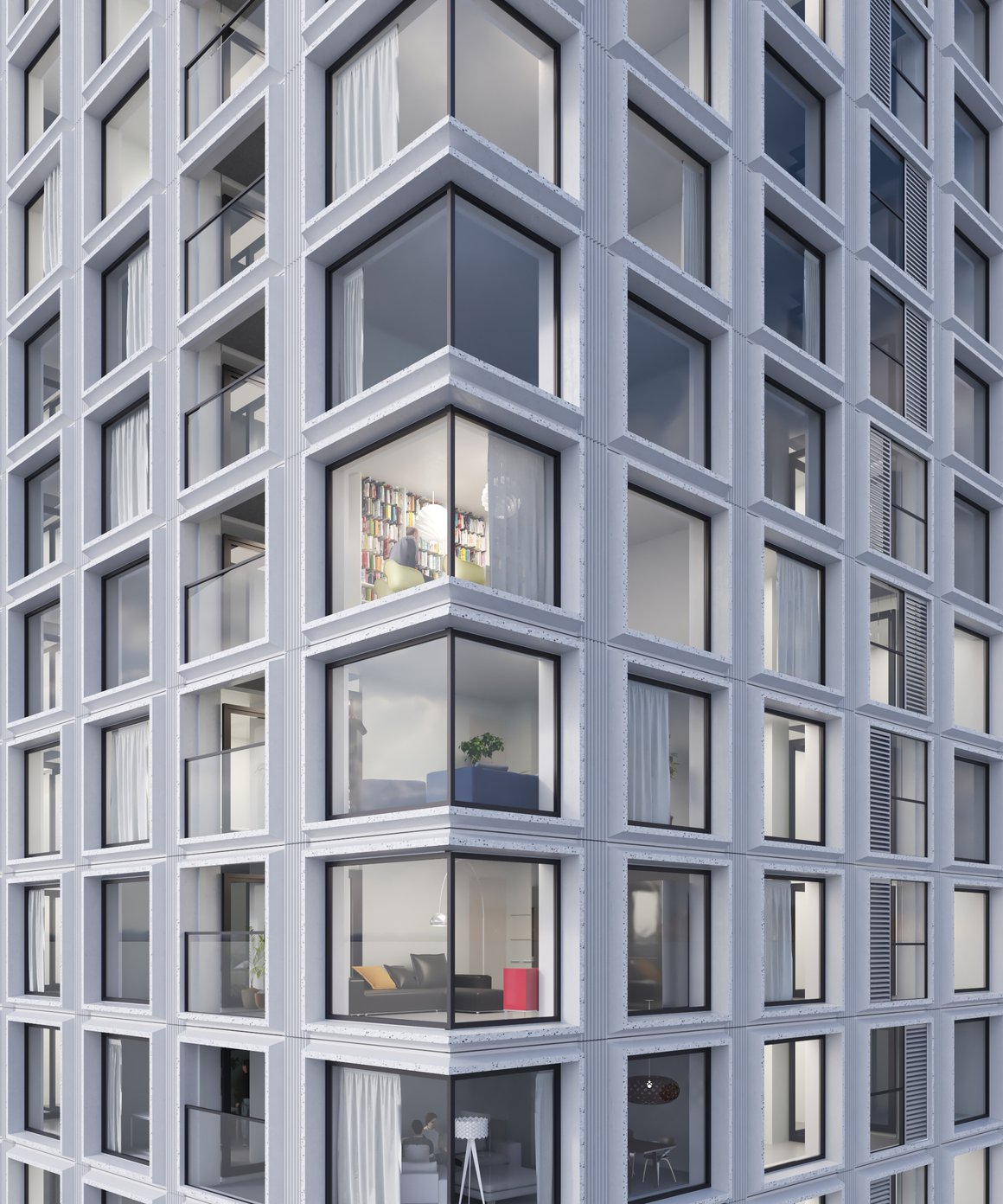
Lower tower with pronounced balconies
The smaller tower is 40 meters high and is designed to provide student housing. The long facades are made up of rectangular aluminum frames around an infill of windows and aluminum panels. The short facades feature a dynamic construction with generous, staggered balconies that give the building great architectural interest. These spacious balconies are fitted with large-scale, two-storey-high artworks, visible from a large distance.
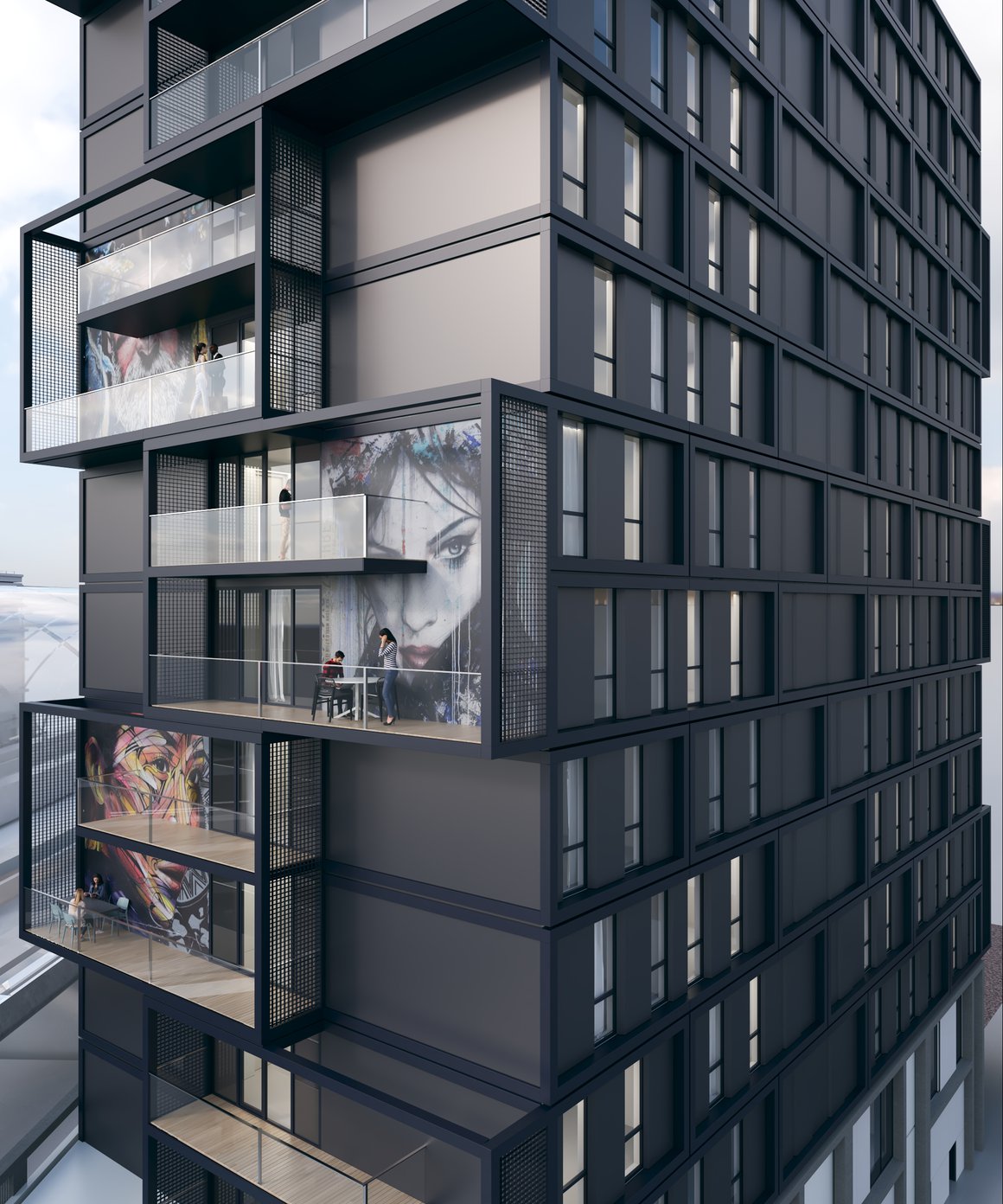
Green habitat and rainproof design
Contributing to a more environmentally friendly city is also one of Crossroads’ goals, which it achieves with its water retaining roofs, green terraces and green facades. The increasing amount and frequency of rain in Amsterdam has led to the city defining ‘rainproof’ standards for new buildings. Crossroads complies with and exceeds these.
Crossroads combines an innovative roof landscape for water management and a green landscape for climate control. The focus here is on greenery and a habitat for small creatures. The green on the roof gardens tempers the heat that lingers in the building and collects excess water. Substantial vegetation flourishes on all the roof terraces, except the tower rooftops which have solar panels instead. Greenery offers natural sun protection in summer, reduces noise, improves air quality, captures particulate matter and ensures pleasant humidity levels.
It also looks wonderful. From the ground level, climbing plants grow up against the facades, where they meet the vegetation of the roof terraces. At the same time, rainwater is collected on all the rooftops, providing irrigation for the green. The rainwater flows down from roof garden to roof garden, collecting in the water basin in the Secret Garde under the railway bridge. This basin realizes extra water storage in the form of a pond, doubling the the current 60-mm rainproof requirement of Amsterdam’ city council.
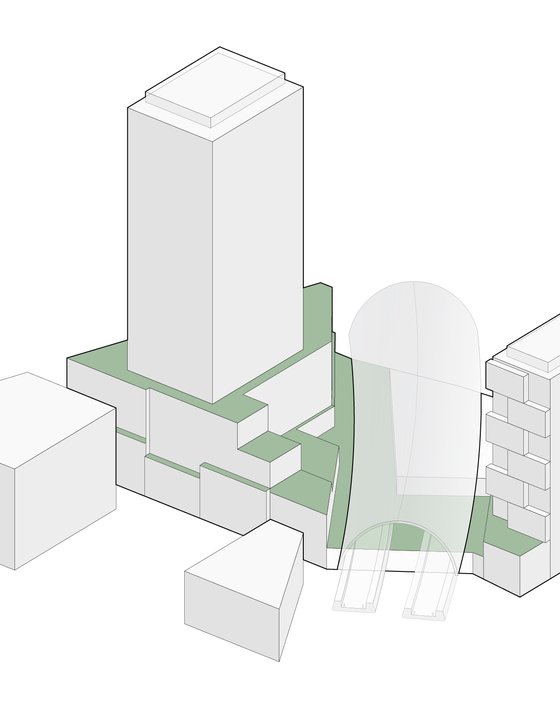
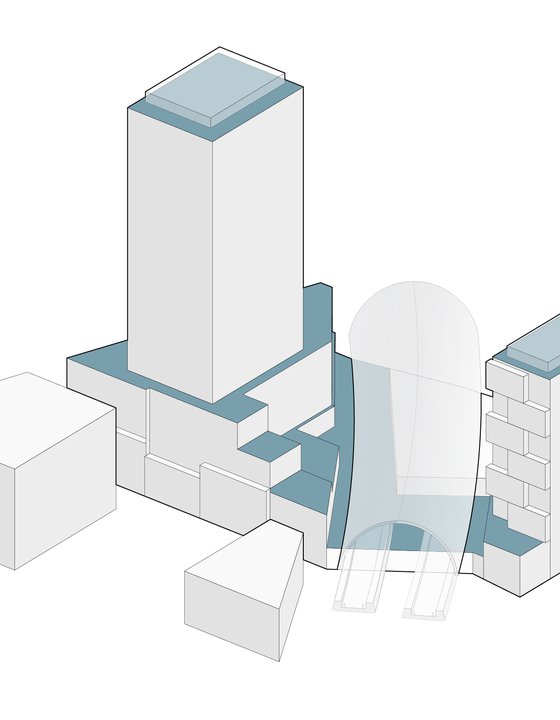
The Secret Garden
The space underneath Hemboog Station’s railway bridge has a special function as the Secret Garden. This garden connects the two residential areas between the towers.
The Secret Garden is a mysterious place below the railway bridge, on top of the roof of the plinth. Here, people and nature meet. In the industrial landscape, between intersecting roads, the garden is a wonderful surprise.
A pond is edged by green terraces that are connected by a walkway over the water. In the pond, moss-covered lava rocks, mist sprayers and subtle lighting create a magical atmosphere – a real fairytale experience. It makes it a place to escape urban stresses underneath the railway bridge.
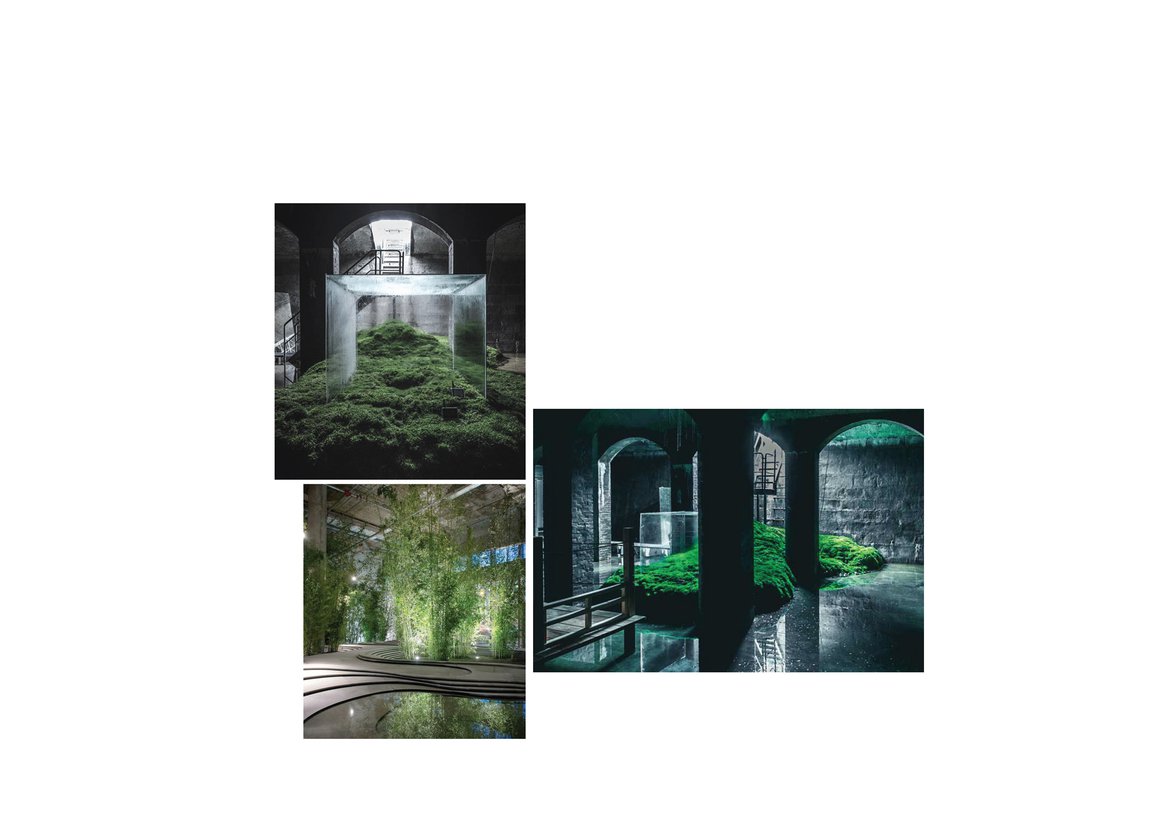
Climate-adaptive
The City of Amsterdam uses energy efficiency requirements that are far above the national standard. As a result, Crossroads’ energy performance coefficient (EPC) is 0.15, thanks to its thermal exchange system, solar panels, smart installations and excellent insulation.
Crossroads is designed to be nature-inclusive (a place for plants and small creatures, as well as people), as well as climate-adaptive and rainproof, offering an quality of life within the urban fabric. Through its unique biotope, it helps to green Sloterdijk. Where railways, motorways, cycle routes and walkways intersect and people streams meet, Crossroads becomes the stepping stone for flora and fauna between the Bretten zone and the Westerpark.
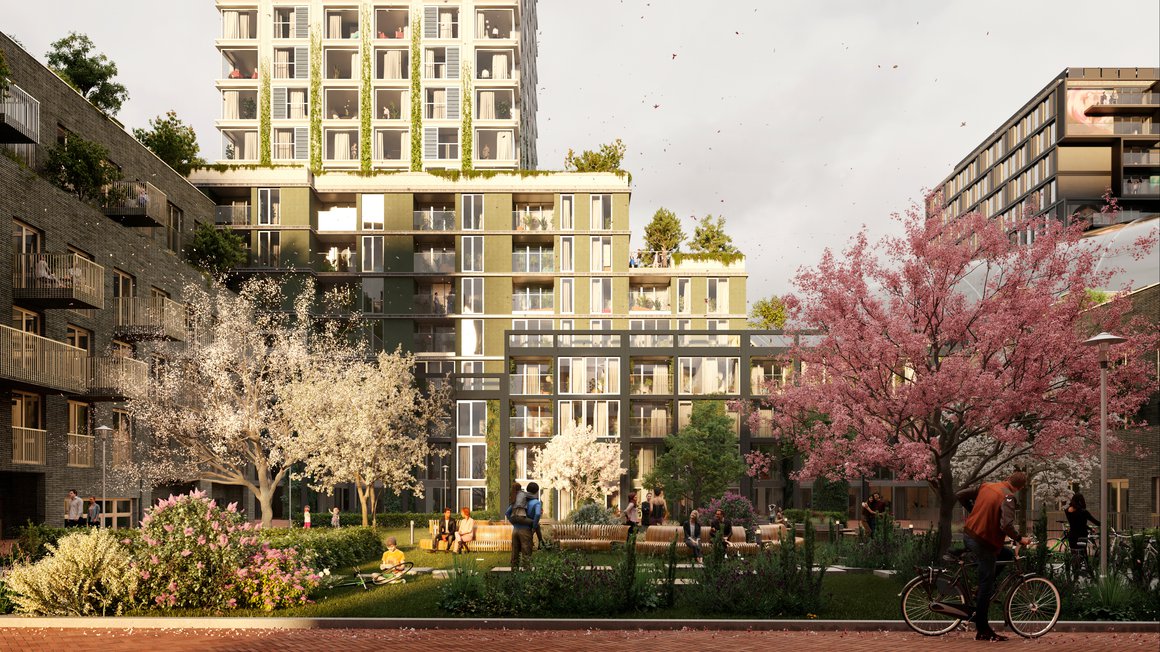
Factsheet
Crossroads, Amsterdam
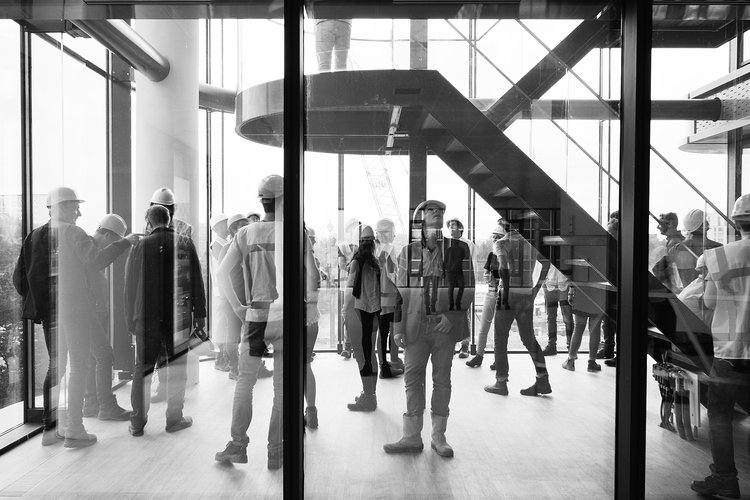
-
ADDRESS
Radarweg, Amsterdam
-
CLIENT
TBD
-
DESIGN
MVSA Architects
-
CONSTRUCTION
Van Rossum Raadgevende Ingenieurs, Rotterdam
-
INSTALLATIONS
Viac adviseurs, Houten
-
ACOUSTICS
Peutz, Mook
DGMR, Den Haag -
LANDSCAPE
Delva, Amsterdam
Dakdokters, Amsterdam -
CONTRACTOR
Boele & van Eesteren, Rijswijk
-
BVO
31.000 m2
-
VVO
21.700 m2
-
PROGRAMME
Mixed use
-
DESIGN
2019
-
START CONSTRUCTION
November 2022
-
DELIVERY
2025
