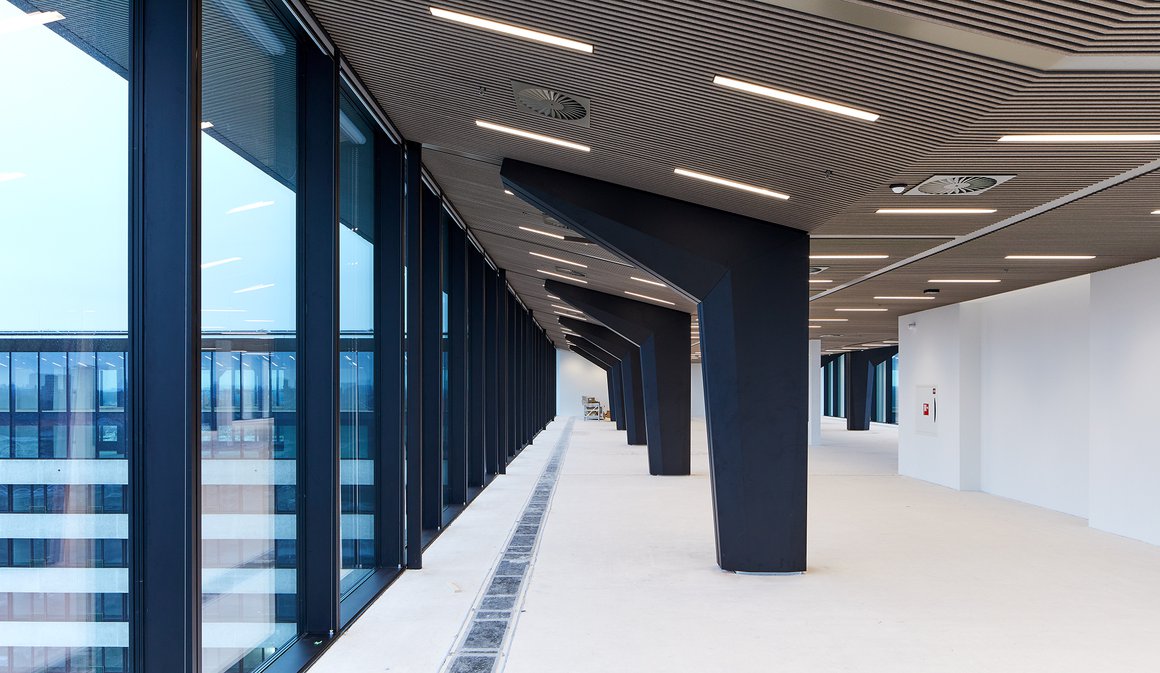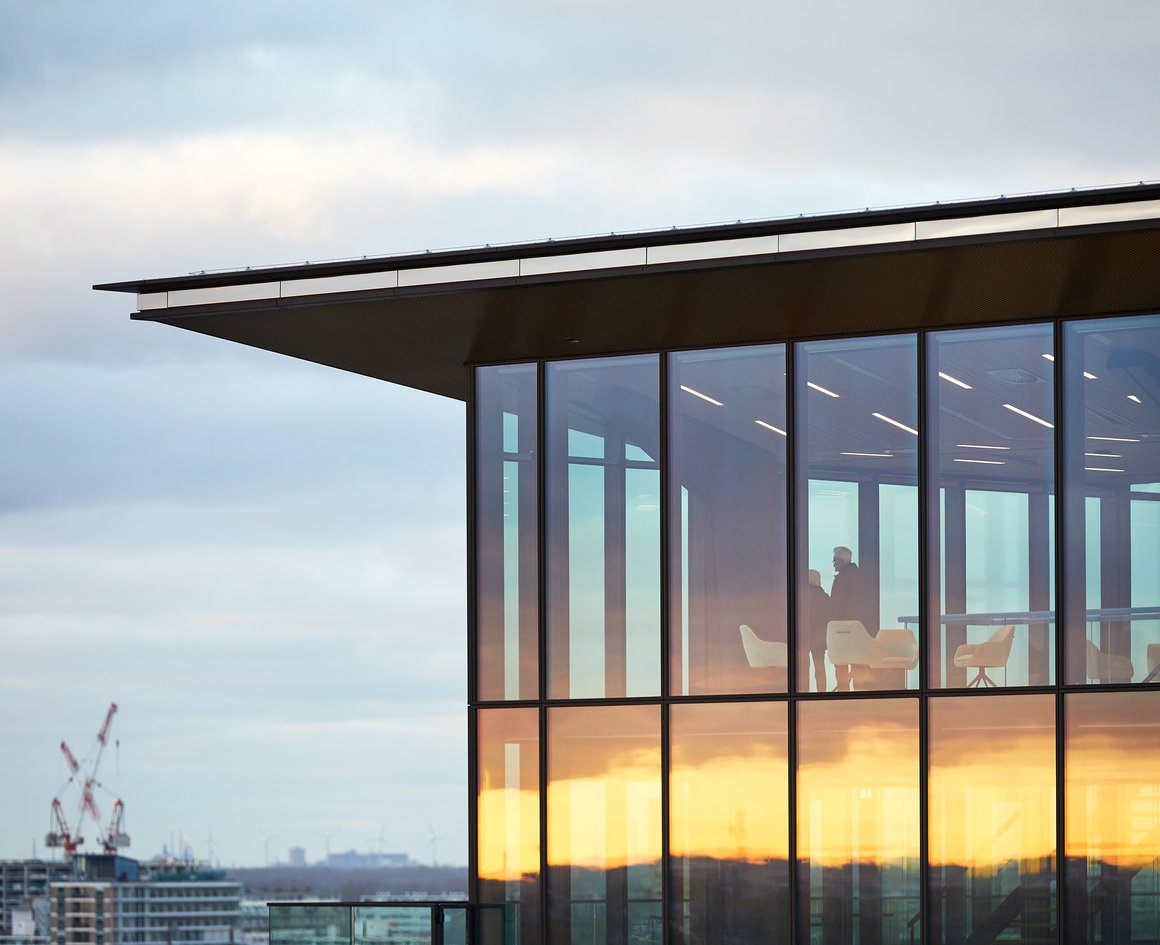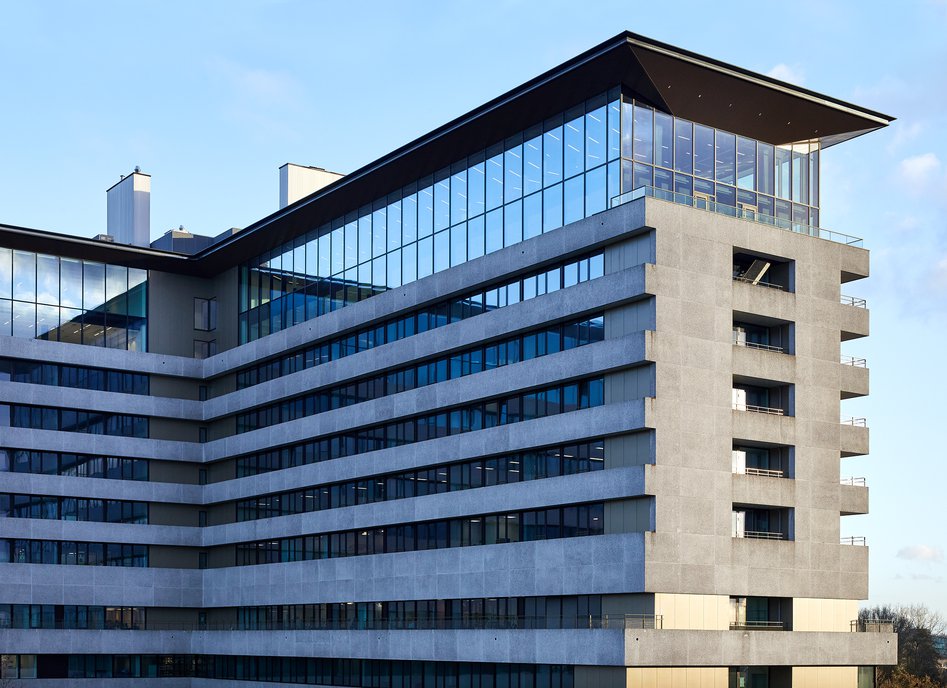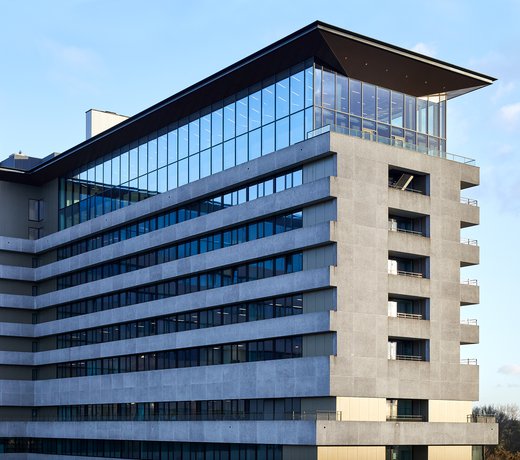The striking rooftop extension, designed by MVSA Architects, crowns the 11th and 12th floors of the building. This glass-clad pavilion adds two additional stories, providing nearly 6,000 m² of luminous, high-end office and medical practice spaces. With its transparent façade and elegant design, the extension creates a harmonious contrast with the rugged concrete of the original structure while offering panoramic views of Amsterdam. The transformation of the original Brutalist structure, including a redesigned main entrance, was led by INBO.

Originally designed in the 1970s by Amsterdam City Architect B.J. Odink, the cross-shaped hospital building was a landmark of modern healthcare design. After decades of service, it required an upgrade to meet contemporary demands. Zadelhoff led the redevelopment, converting the hospital into this integrated care and education concept featuring modern care facilities, vibrant workspaces and shared commercial spaces, including a restaurant and gym.
Key Project Details:
● Gross Floor Area (GFA): Approx. 45,000 m²
● New addition: Two-story rooftop extension with 6,000 m² of office and medical practice spaces
● Construction timeline: 1 October 2023 – 2 December 2024
The redesign honors the building’s Brutalist heritage while modernizing it to meet the demands of the 21st-century. The glass rooftop extension symbolizes transparency and openness, and creates a bridge between past and future. By integrating state-of-the-art design with a deep respect for the original structure, Het Slotervaart becomes a building that not only serves the community but also redefines sustainable architectural possibilities in Amsterdam's urban renewal.

The realization of Het Slotervaart was made possible through the collaboration of esteemed partners, including Zadelhoff, Centrum voor Zorg, Dev Real Estate, MVSA Architects, Strackee, Ingenieursburo Linssen, LBP|Sight, Acuro, Basalt, MedicomZes, INBO, Van Dorp, and Schoonderbeek.
Congratulations to all parties involved!
All photos by ©Milan Hofmans

