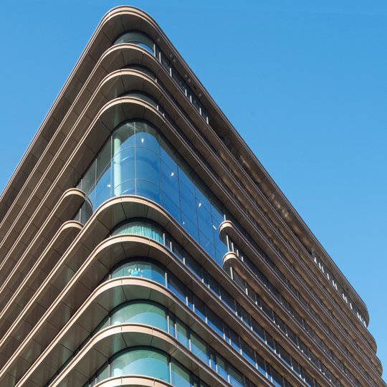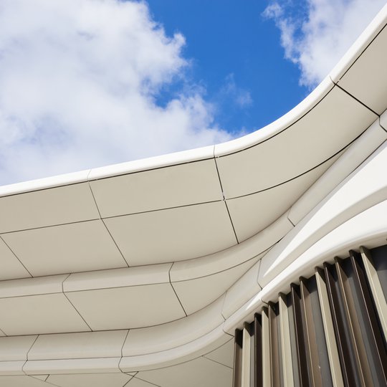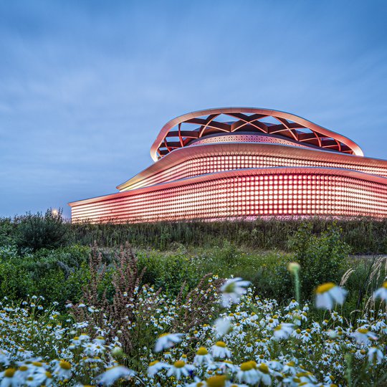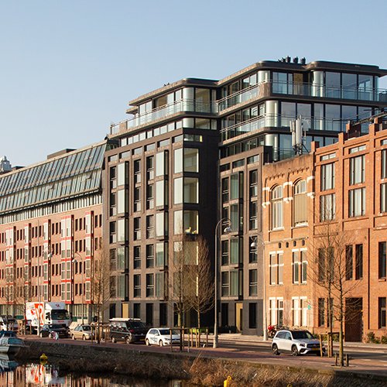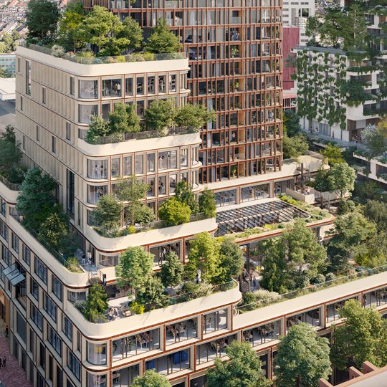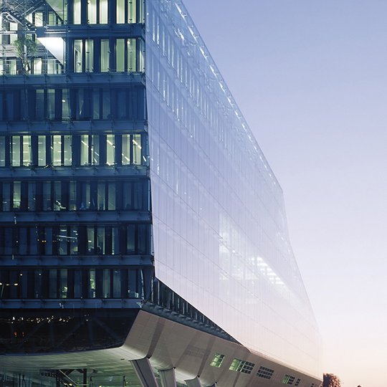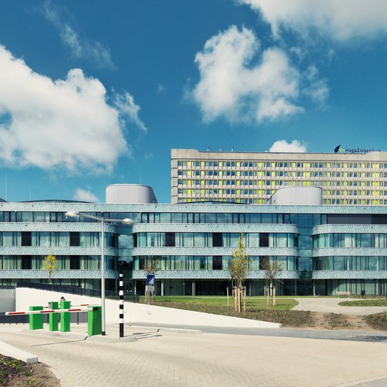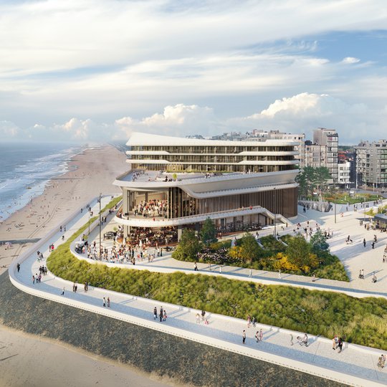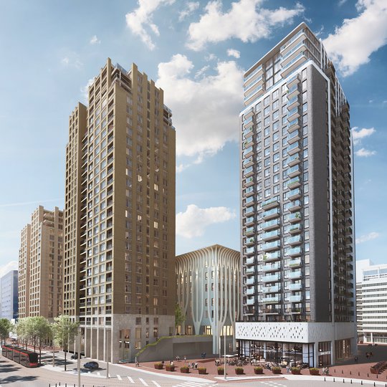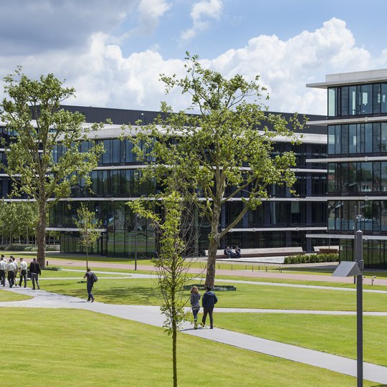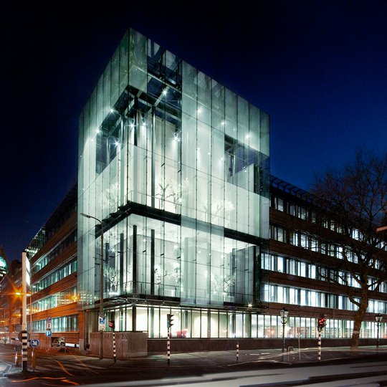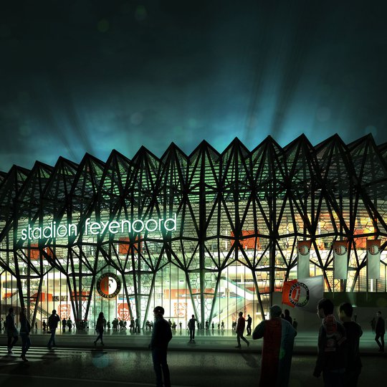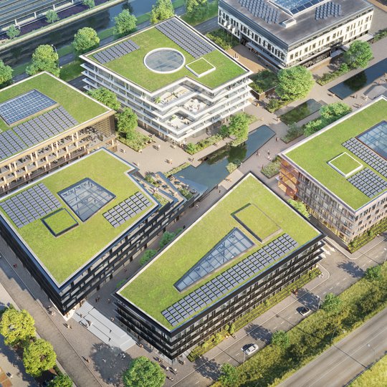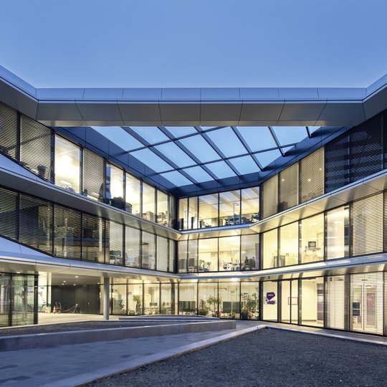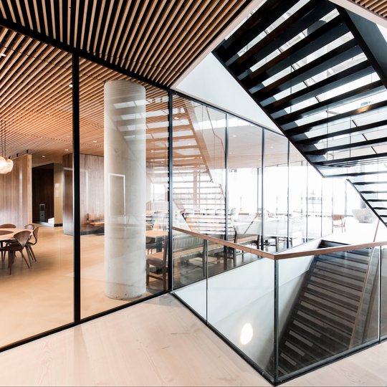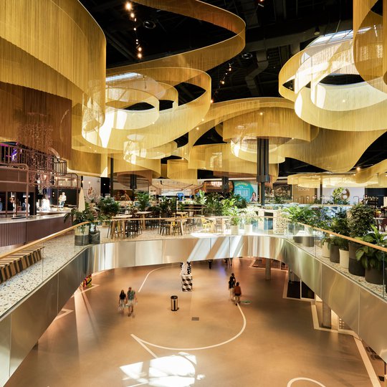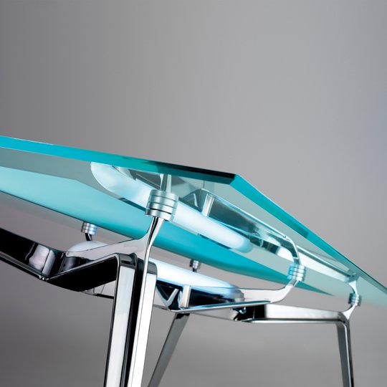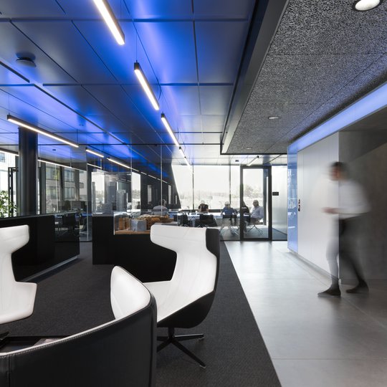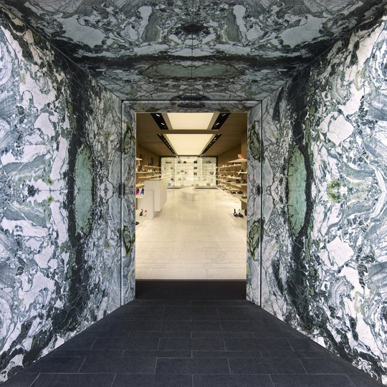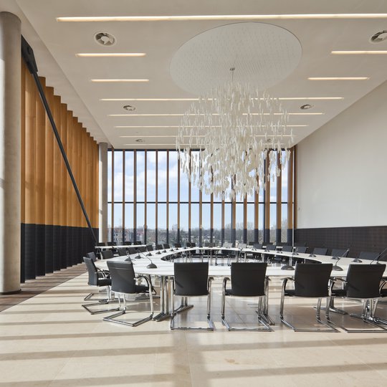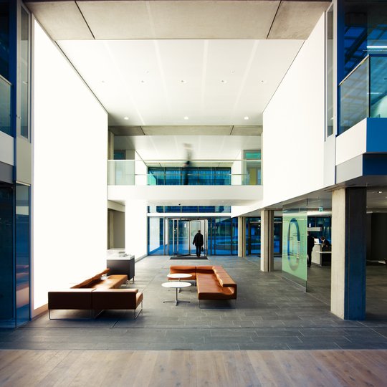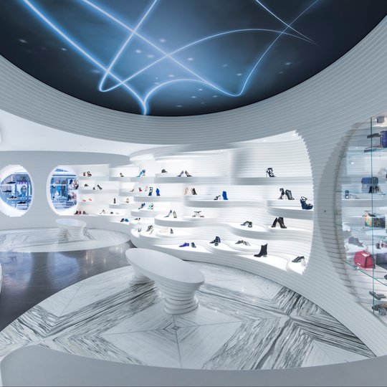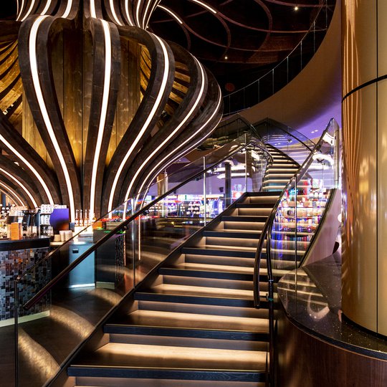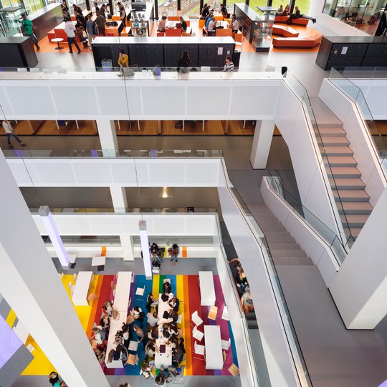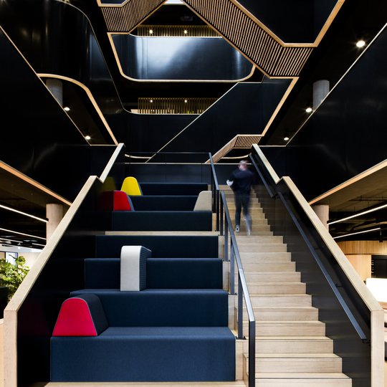-
Concept & Feasibility
In order to make better buildings, we embrace parametric design. We quickly generate new concepts and feasibility studies, complete with cost calculations and – uniquely – the impact of all all zoning and other regulations. Our method allows us to rapidly assess all the factors affecting design efficiency, sustainability and livability – for example, the path of the sun, water collection, energy generation, wind impact, the soundscape and biodiversity. We generate hundreds of variations on a design, selecting only those that are most optimal and sustainable. These studies mean the time needed to optimize a design is much shorter.
Most optimal and most sustainable
-
Urban Design
From adapting to the changing climate to meeting the needs of growing populations, cities face a range of challenges today. We work with local councils, stakeholders, site users and landscape architects to contribute to meeting these challenges, playing a coordinating role with other architectural offices to develop complex urban projects. We create seamless urban environments that are sustainable and inclusive, with a harmoniousbalance of built and unbuilt areas. Increasing density in some parts of a project allows us to create open, green spaces elsewhere that provide room for biodiversity, relaxation and recreation. Modulating a building as a sequence of public, semi-public, and private spaces helps us to integrate it into the local fabric. Improving the quality and experience of a total space contributes to shaping the way people move and influences their enjoyment of life and work.
Shaping and adapting everything around us
-
Architecture
In order to reduce their impact on the environment, our buildings use innovative materials, harvest energy through PV cells and store water that is used to nurture green rooftops and other biodiverse areas, meeting the highest Breeam certification standards. MVSA believes that the built environment can and should enhance life, boost productivity, promote healing and contribute to the wellbeing of people and nature, society and business. Our architecture is pragmatic and also poetic. Our buildings owe their organic, sculptural presence to the pains we take to maximise views, exterior spaces, transparency and daylight. The same qualities make them easy to live with and help make them future-proof. Timelessly beautiful on the outside, our architecture is flexible and adaptable on the inside, extending its useful life.
Adaptive, Resilient, Future-proof
Our architecture is pragmatic and also poetic.
-
Interior & Product Design
We design all our buildings with people’s health and happiness in mind. Using natural materials, daylight and greenery, along with the most advanced climate-control technology, we shape environments that meet the highest WELL certification standards and boost enjoyment and productivity. From high-impact retail experiences to major stations, our interiors are practical, functional and fun. Consulting stakeholders and users allows us to respond to actual needs and offer the most pleasant experience possible, whether in a hospital, a home or an office. A fluid relationship between interior and exterior is central to our work. Ideally, we develop the interior of a building at the same time as the exterior. This ensures a seamlessness between the two that increases the value of both. Our flexible workplaces accommodate changing patterns of office use. They illustrate our belief that interiors should be easy to adapt, so prolonging their life and making them intrinsically sustainable.
See a selection of interior design cases
We adopt the same innovative, integrated design approach to our product design as we do to entire buildings. Our custom pieces for interiors fit perfectly into their context and with their intended users. Some of them acquire an independent life as furniture products. Our in-house technical skills and network of external experts endow us with the knowledge to develop the unique elements and advanced façade systems that give our buildings and interiors an individual and sustainable stamp. Our carefully executed detailing is important in transforming commonplace materials and features into attractive eye-catchers.
Functional practicality and pleasurable use
Interior projects
-
Mirai
The rapid social, environmental and technological changes taking place in the world today call for a strong response. In order to help ensure a future that is positive for all, we have created MIRAI, our innovation and research platform. MIRAI, which means ‘future’ in Japanese, reflects our aim to be at the forefront of new developments and ideas. MIRAI places MVSA in the vanguard of future design. MIRAI focuses on social issues, sustainability and circularity, climate adaptivity and technology, ecology and density, and much more besides. Our aim is always to contribute to a better world through the use of innovative, sustainable and inclusive solutions.
Creating a better future
Areas of expertise
At MVSA Architects, our mission is to enhance the well-being of users, the environment of our buildings and the biodiversity around them. We strive to create optimal solutions that are innovative, future-proof, nature-inclusive and sustainable. In order to do this, we offer a full service, from the first design concept to the final detailing. Our approach is holistic. We seamlessly combine spatial and structural design with innovative technology. It’s all made possible by our talented team, combining exterior and interior architects, structural engineers, workspace consultants, project leaders, sustainability experts, technologists, model makers and product designers. This collaborative, integrated design approach embraces the entire architectural process. We base each and every design on the functional needs of our client, the specific context of the project and the highest standards of sustainability and usability.
