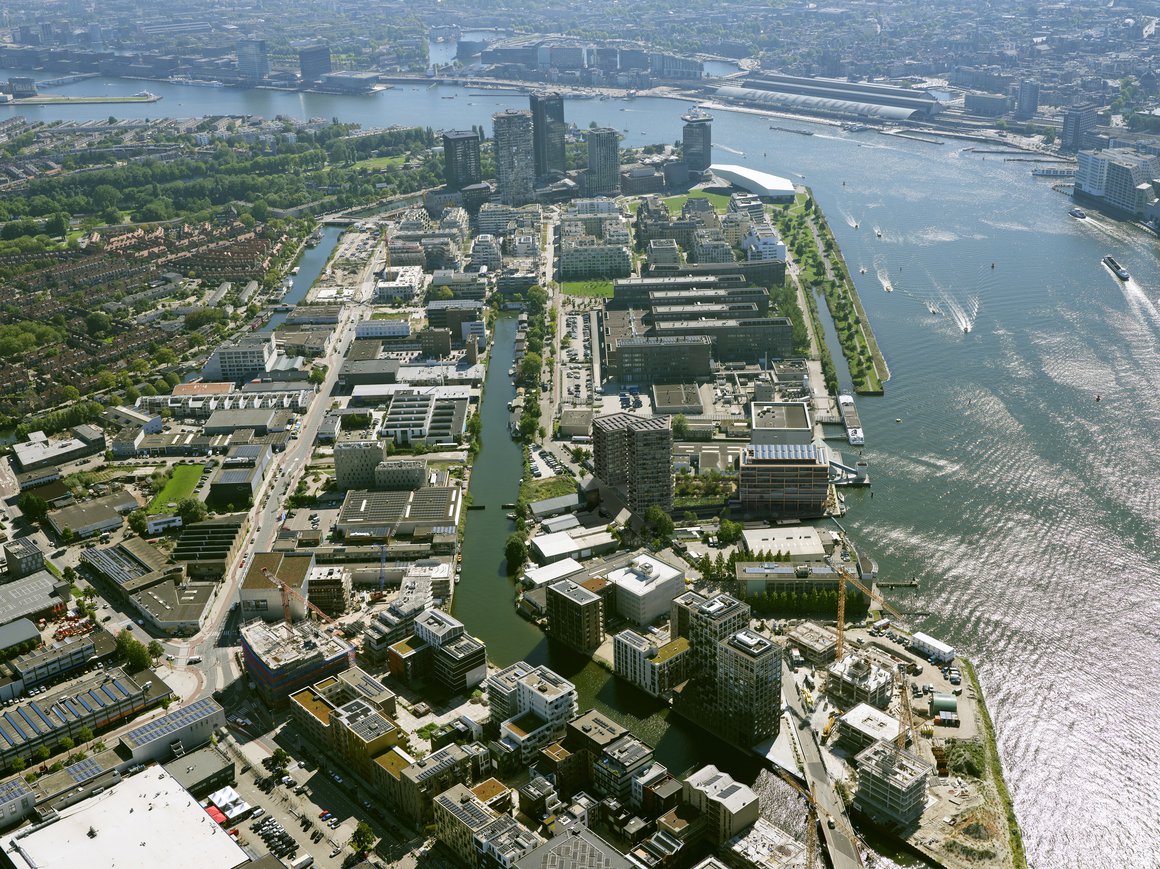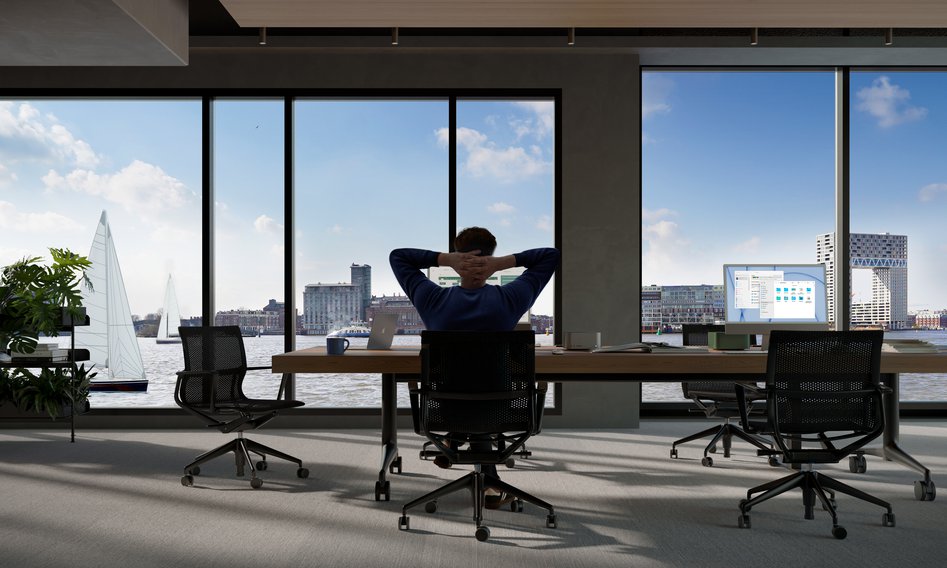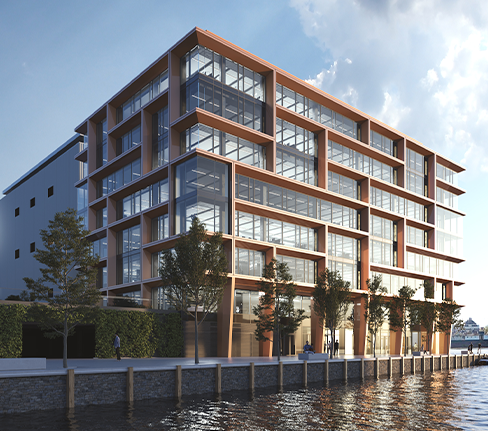A new identity
Revitalizing this up-and-coming area, our project combines luxurious office spaces with a public plinth hosting a riverside restaurant, offering breathtaking views of the city and IJ River. Such views call for an open, light, and playful structure. Thus, our building responds with abundant glass, a quirky grid, dramatic fins, and a radiant copper color—a nod to the area's maritime and shipbuilding legacy.
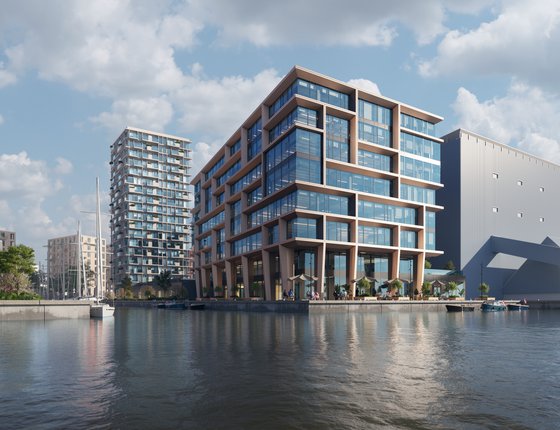
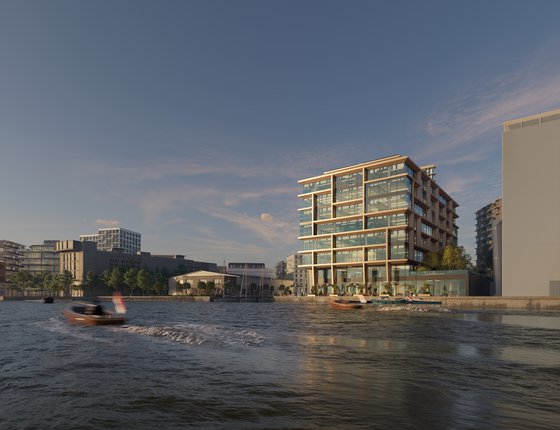
Our gleaming landmark
49 North offers a wealth of amenities. The office spaces comprise approximately 10,300 sqm LFA divided over 7 floors, each floor consisting of approximately 1,200 sqm LFA — perfectly suited for organizations of all sizes. In addition, there is a state-of-the-art gym, meditation room, parking, and more. The parking area is concealed by climbing plants and topped by a green roof. Landscaping for this roof and the surrounding grounds is in the hands of Buro Lubbers.
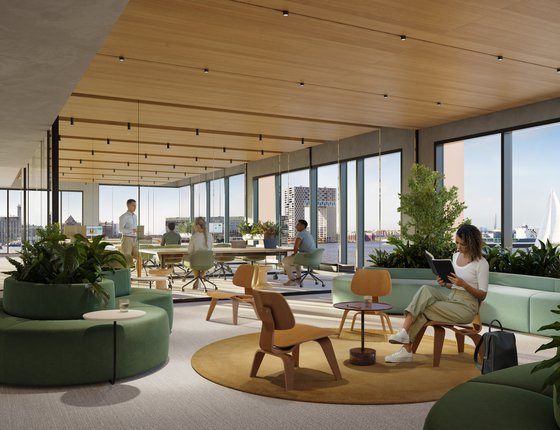
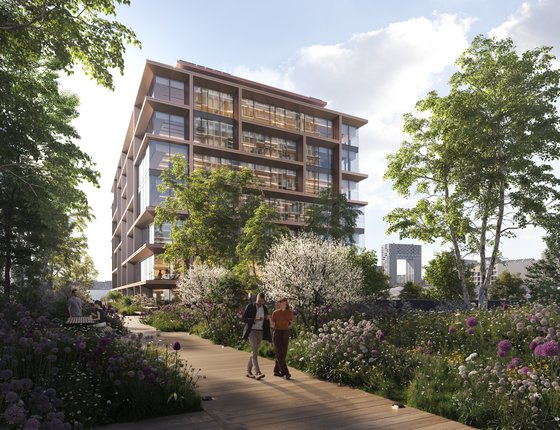
Sustainability at its core
The project is committed to fostering a naturally conscious mindset, striving for high levels of sustainability through its green roof and surroundings, the fins' passive shading, PV installation, water-retaining system, and flexible interiors.
More Info?
For more information about this project, visit www.49north.nl
Developed by Breevast, Renders courtesy of Vero, aerial photo courtesy of Irvin van Hemert.
