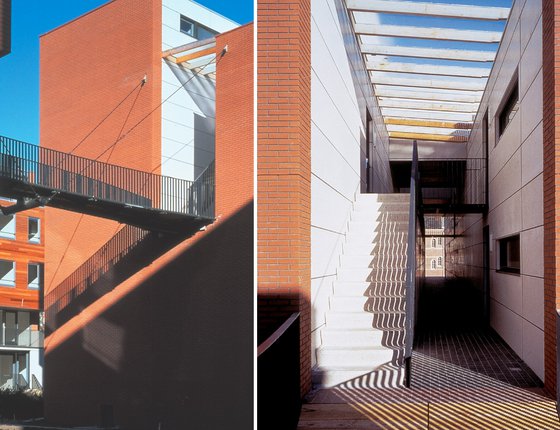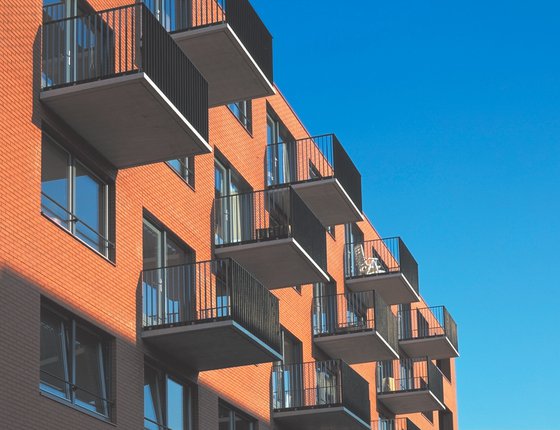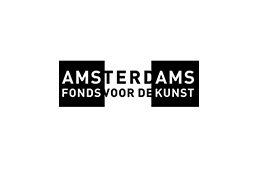The Amsterdam Fund for the Arts awards the Merkelbach Prize every three years. This art prize from the Municipality of Amsterdam has been awarded since 1973 to a special building within the municipal boundaries. Previously, the Merkelbach Prize was awarded to the WoZoCo of MVRDV (1997) and to Piraeus of Hans Kollhoff (1994). In addition to the Merkelbach Prize, an incentive prize is also awarded every three years to an 'up-and-coming young hero'.
The jury consisting of Marina de Vries (journalist Het Parool), Peter Lankhorst (politician) and Ton Venhoeven (architect) will not have been faced with an easy task, given the enormous pace at which completely new neighborhoods are being realized in Amsterdam - as have been pointed out in the latest built on Java Island, Borneo and Sporenburg, GWL and Zuiveringspark for three years – and existing parts of the city are overhauled. It was clear to the jury from the outset that the Merkelbach Prize should be awarded to a building with a vision for the future, a building that also conveys the compact city idea. The residential buildings of Roberto Meyer and Jeroen van Schooten on the GWL site were found to best meet these criteria. From the jury report:
'By using elements from international visual culture, their work looks new, modern, exciting and familiar at the same time. Their buildings are flashy and unmistakably contemporary. They effortlessly combine a Dutch modesty with a blistering exotic. It fits in seamlessly with a visual language that we know from films, video clips and commercials. In their work they show themselves to be true masters in the field of appearance, detailing and use of materials. […] The houses in Meyer and Van Schooten's project are ingenious and spatially fascinating at the same time because of their stacking. The elevated residential street with bridges in particular is a discovery that transforms the necessity of stacking houses into a fascinating spatial experience.'


Different selection criteria applied for the incentive prize. After all, the single-family canal house designed by Art Zaaijer is not really a building that expresses the compact urban idea and seems more like a modern variant of a seventeenth-century canal house than expressing a vision for the future. From the jury report:
