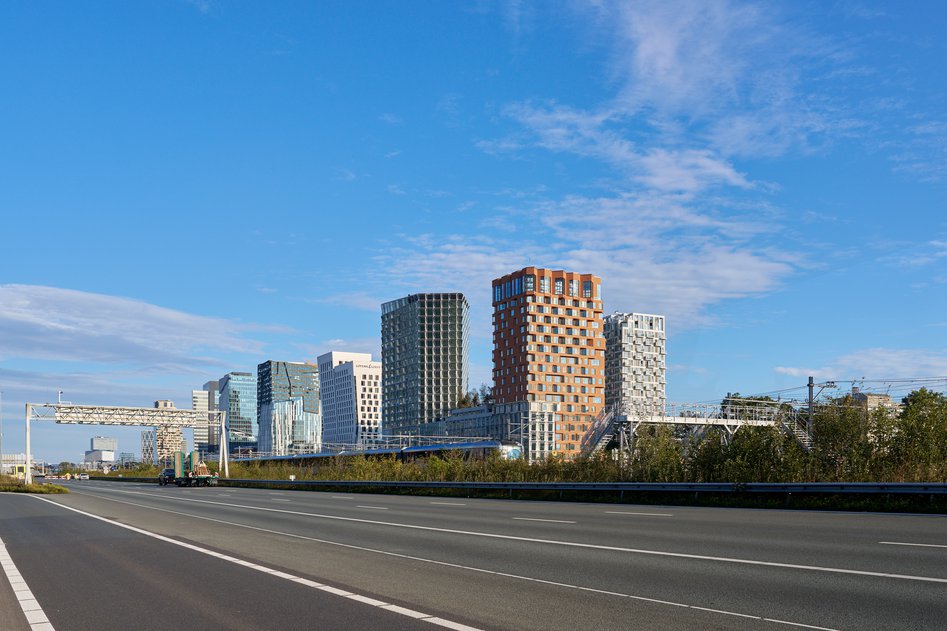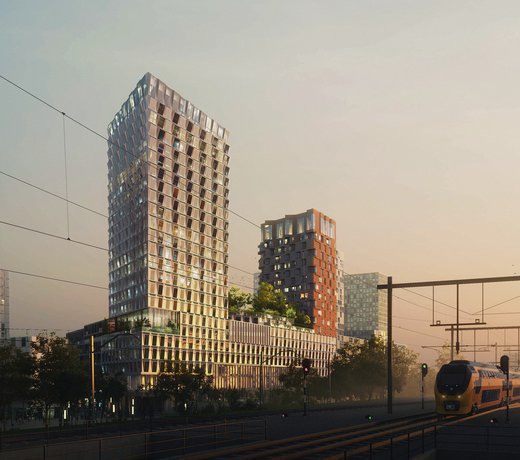A Revolution in Urban Life and Green Spaces
With two distinct towers—one dedicated to office spaces, the other to residential use—joined by a public-oriented plinth, The Pulse offers a vibrant and multifunctional environment that includes cafés, a cinema, and a supermarket. At 35 meters above ground, an urban forest comprising native trees creates a suspended green oasis promoting biodiversity in the city. This project exemplifies the city’s highest standards for housing, sustainability, mobility, and nature.
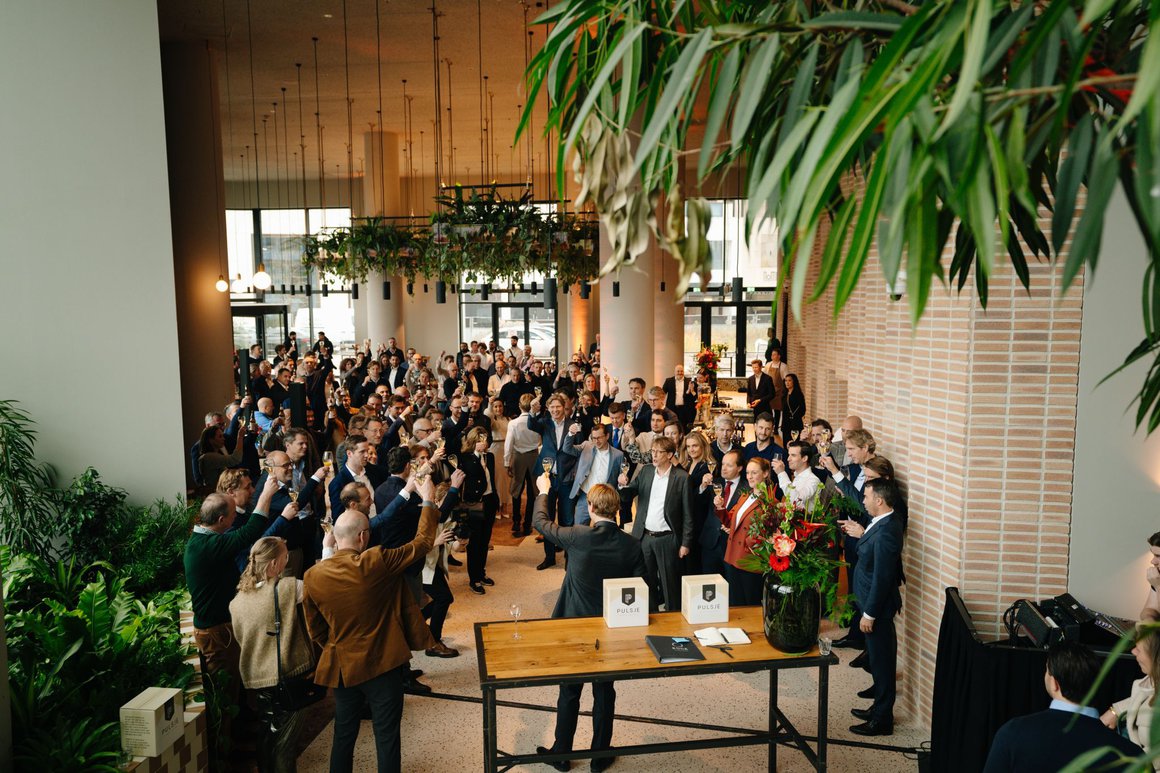
Architectural and Environmental Innovation
The towers at the Pulse embody unique, complementary architectural identities. MVSA Architects’ 95 meter office tower is a modern “anywhere” skyscraper with an angular, gleaming glass façade, setting a new standard for sustainable, open-plan office spaces in the Netherlands. Meanwhile, the 85 meter residential tower is a ‘somewhere”, designed by VMX Architects, evokes Amsterdam’s distinctive architectural heritage through brick facades, bay windows, and sculptural, staggered volumes in the tradition of the Amsterdam School.
The towers are bound by a public plinth called ‘The Blurring Zone’ – with the interior designed by Beyond Space- housing commercial & leisure facilities, emphasizing the project’s commitment to integrating public spaces into this bustling mixed-use neighborhood. At street level, the design shifts away from corporate formality, offering inviting, light-filled public areas with bars and cafés open to residents and visitors alike.
The futuristic office tower is built with the highest degree of sustainability in mind. Its façade, composed of recycled PET bottles, ingeniously incorporates solar panels on top of its angled windows. The shape of the windows reduces the effects of solar heat and wind.
"The Pulse is the beating heart of Zuidas. As an exemplary project for Amsterdam and beyond, The Pulse demonstrates the types of developments needed in a densifying city, offering diverse user groups essential amenities through its mixed-use program. With its eye-catching design, The Pulse proves that high sustainability does not have to come at the cost of captivating architecture."
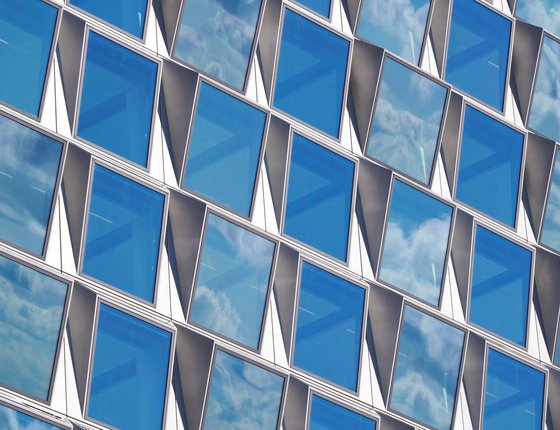
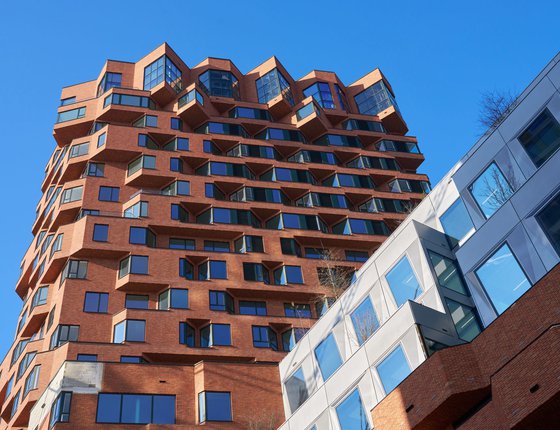
The First Urban Forest At Height In Amsterdam
Between the tall towers, a spectacular urban forest nestles at a height of 35 meters. It is a place where people can indulge themselves in the benefits of nature. Featuring a floating path between the trees that offers breathtaking views of the city center, the forest reduces heat, is water-adaptive, and contributes to biodiversity within the highly urbanized area.
The urban forest is part of a 360-degree landscape design integrally connected with the architectural concept. The layered design, including a park, roof terraces, and biosolar roofs, reinforces Amsterdam’s green structure while inviting human use and recreation.
A Community-Oriented, Future-Proof Development
The Pulse was constructed over a period of three years, with the collaborative input of VORM, EDGE, MVSA, VMX, DELVA, and numerous local contractors and stakeholders. The development’s diverse residential options, ranging from affordable rental units to luxurious penthouses, ensure an inclusive living experience. Underground, the parking area is equipped exclusively for electric vehicles, aligning with the project’s eco-friendly transportation policies.
This forward-thinking complex will promote sustainable urban growth by encouraging public transportation, cycling, and electric vehicle use. The urban forest will contribute ecosystem services such as carbon sequestration, heat reduction, and storm-water management, positioning The Pulse as an essential green infrastructure asset that will benefit both people and the environment for years to come.
Building Amsterdam’s Sustainable Future
The Pulse marks a defining moment in Amsterdam’s journey towards a future-proof city, integrating design, function, and sustainability. Completing The Pulse signifies a commitment to a city where urban nature, modern amenities, and community life flourish together—ensuring a dynamic and resilient environment for future generations.
