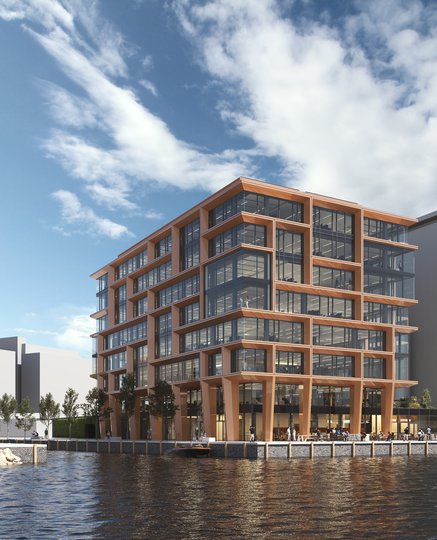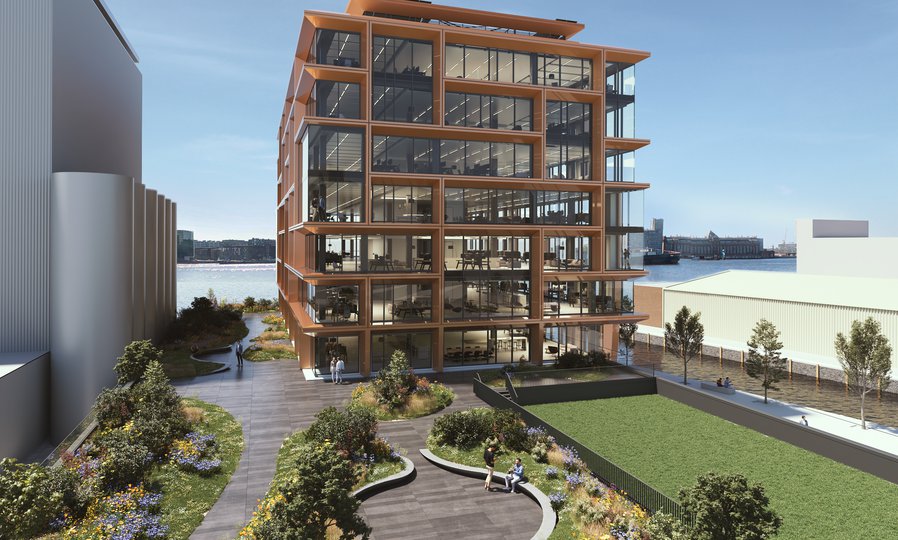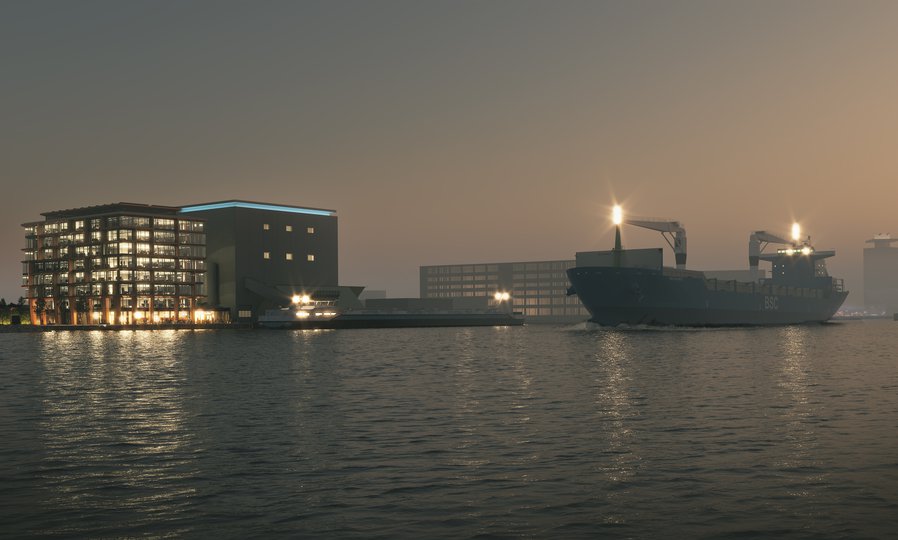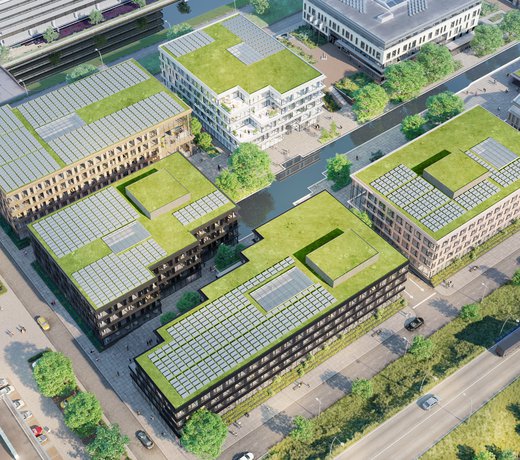Project information
-
Location
Amsterdam
-
Project completion
TBA
-
Building surface
10.300 m2
-
Client
Breevast Amsterdam
Across the expansive waters of the IJ and opposite Amsterdam’s Central Station, Buiksloterham is an area of the city in motion. The neighbourhood in Amsterdam-Noord was once an industrial centre. Now it’s poised to transform into an urban area with a lively mix of living, leisure and working. We set the tone for this ongoing metamorphosis with a new building that combines a public plinth – inhabited by a restaurant with waterfront terrace, creating an irresistible dining destination for the new neighbourhood – with luxurious office space above.
The site for 49 North presented us with some unique opportunities. It is surrounded by water on two sides – the wide IJ to the front, and the narrower harbour to the right. The views are therefore wonderful, full of the water, light and cityscape, and called for a transparent building to make the most of them.
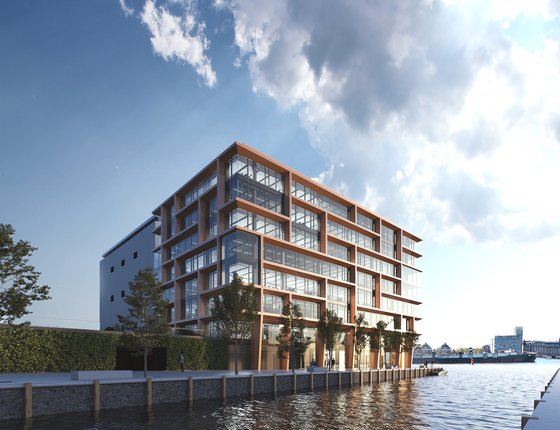
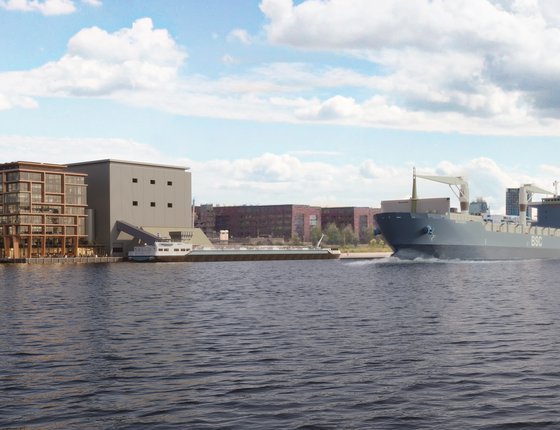
Fins become feet
As our building will be visible from afar, it also needs an iconic presence. We took our cue from the neighbouring OMYA building, a closed grey box retaining an industrial function. In contrast, our building, which is of the same size, is open, light and playful. It has lots of glass, a quirky grid, dramatic fins and a rather unexpected colour – copper. In fact, this colour references a maritime material and channels the shipbuilding tradition of the area. It also reflects the shades of other buildings on the waterfront built in Corten steel or red brick.
The fins of our design are decorative, yet also functional. They provide solar shading and also frame the views from the interior. In addition, they define the unusual grid with its projecting corner bay windows, which create a lively, irregular effect and maximise the views. Most dramatically, as they move towards the plinth the fins morph into tapering six-sided pillars, transforming the ground floor and giving the façade its unique look.
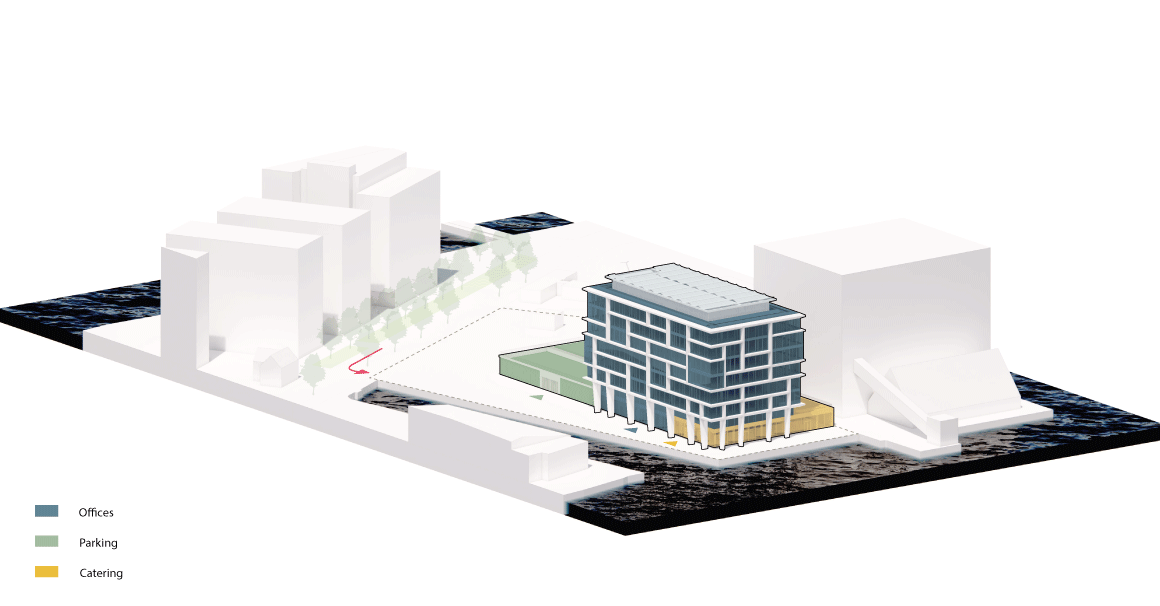
Sheltered walkways
This gesture allows us to move the ground floor further back, tucking it under the rest of the building to create a sheltered walkway around the waterfront sides of the structure. This helps to meet the request of our client, developer Breevast, for an office building with an independent plinth suitable for a leisure function such as a restaurant or grand café. In our design, the restaurant is housed in a long, horizontal volume along the long waterfront on the IJ, with the pillars marking the transition to the waterside terrace. The overhang above these pillars creates a sheltered space where restaurant visitors will be able to enjoy sitting outdoors even if it rains.
Our building anticipates future developments, whereby a ‘green bank’ will be created as a protective buffer zone on the edge of the IJ and transformed into a waterfront park area. Our covered walkway will connect beautifully with this. Initially, it will form a pleasant route from the Grasweg to the office and restaurant entrances. Visitors to the restaurant will also be able to arrive by boat.
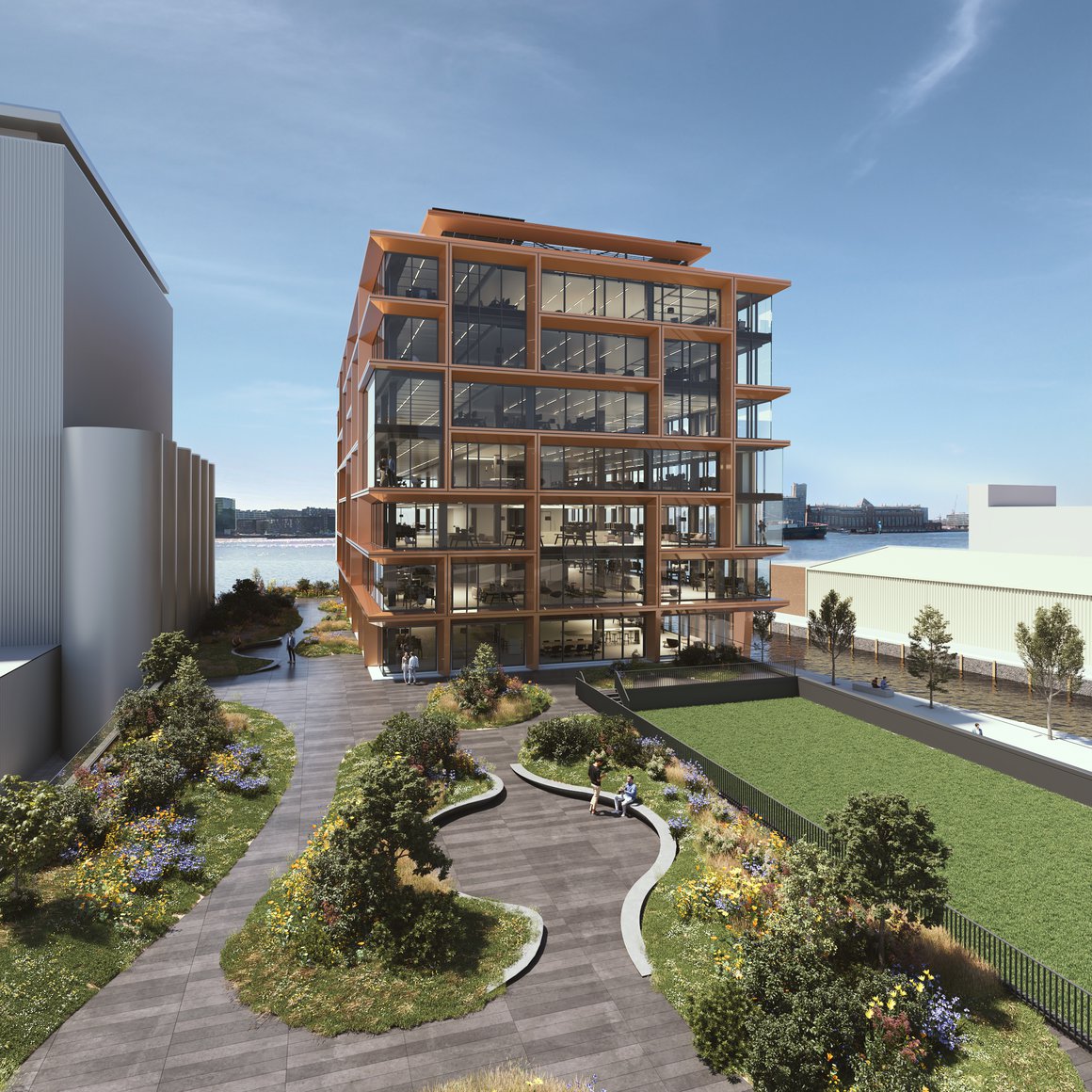
Green credentials
Behind the restaurant, the partly underground parking garage is hidden from sight by climbing plants and topped by a green roof. The landscaping of this roof and the surrounding grounds is by Buro Lubbers. The plants and trees will grow on top of an innovative water retaining system which is highly sustainable, since hardly any extra water will be needed for the plants. Furthermore, heavy rainfall will be retained on the rooftops to protect the sewer system against flooding.
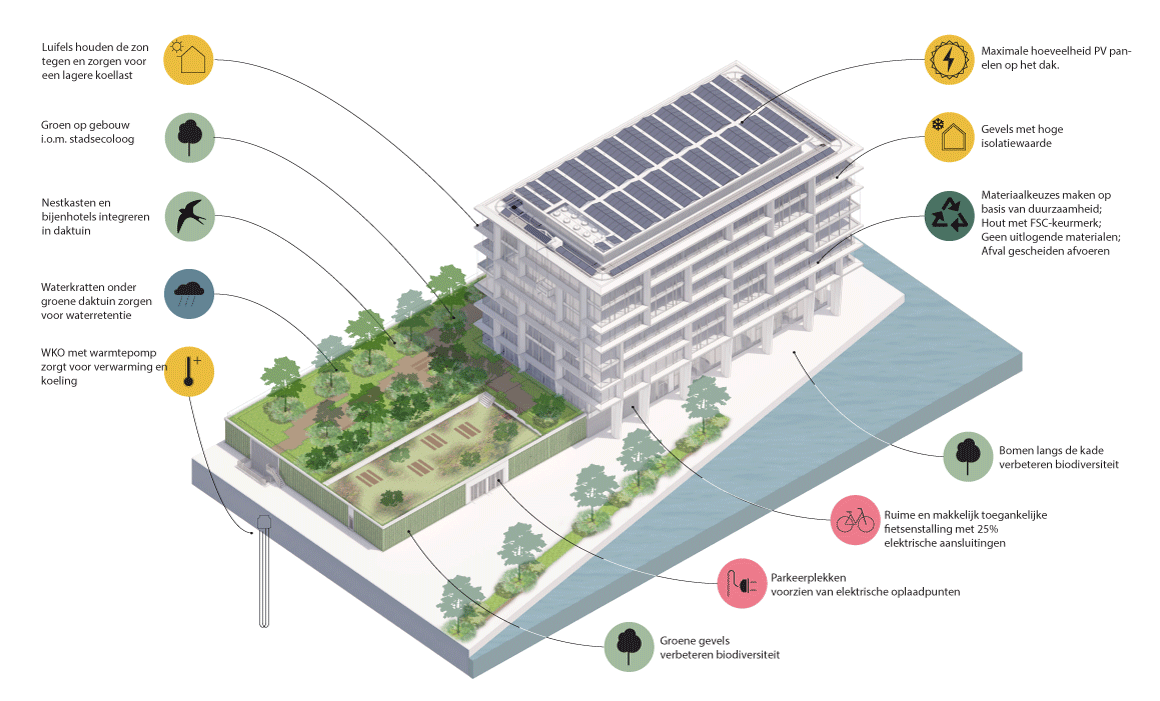
On top of the plinth are seven storeys of offices in a cubic block that we have shifted towards the harbour side to distance it from the OMYA building, creating a larger green roof as well as the overhang forming the shaded walkway. On top of this office block are the installations, set back from the façade, concealed by partly opaque louvres, and topped by PV panels.
The building aims for high levels of sustainability and Breeam Very Good certification with its green roof and surroundings, the fins’ passive solar shading, PV installation and water retaining system. The interiors are extremely flexible with wide open spaces, and will be able to accommodate anything from a single tenant for the whole building to 14 in total (two per floor). The office will therefore be suited to a variety of tenants and uses both now and in the future, giving the building a long and versatile life.
Factsheet
49 North
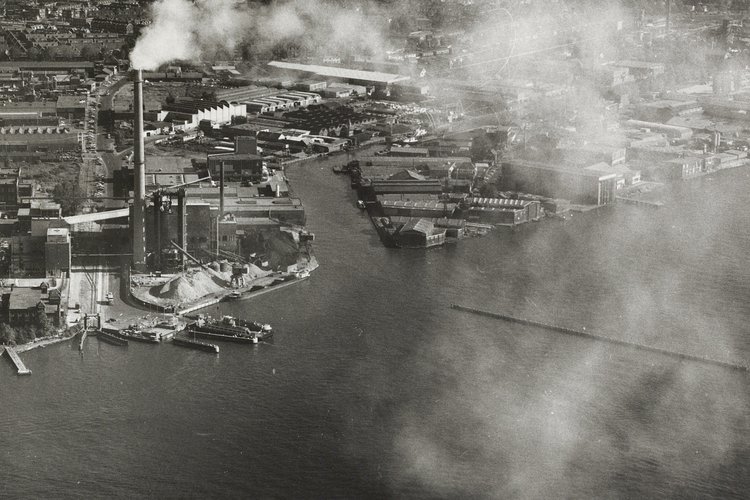
-
ADDRESS
Grasweg 49, 1031 HX Amsterdam
-
CLIENT
Breevast Amsterdam
-
CONSTRUCTION
Van Rossum Raadgevende Ingenieurs, Utrecht
-
INSTALLATIONS
Deerns, Den Haag
-
ACOUSTICS
Cauberg Huygen, Amsterdam
-
LANDSCAPE
Buro Lubbers
-
BREEAM ADVISOR
Build2Live
-
CONTRACTOR
G&S Bouw, Amsterdam
-
DESIGN
2021
-
START CONSTRUCTION
2022
-
EXPECTED DELIVERY
2024
-
BUILDING SURFACE
10.300 m2
