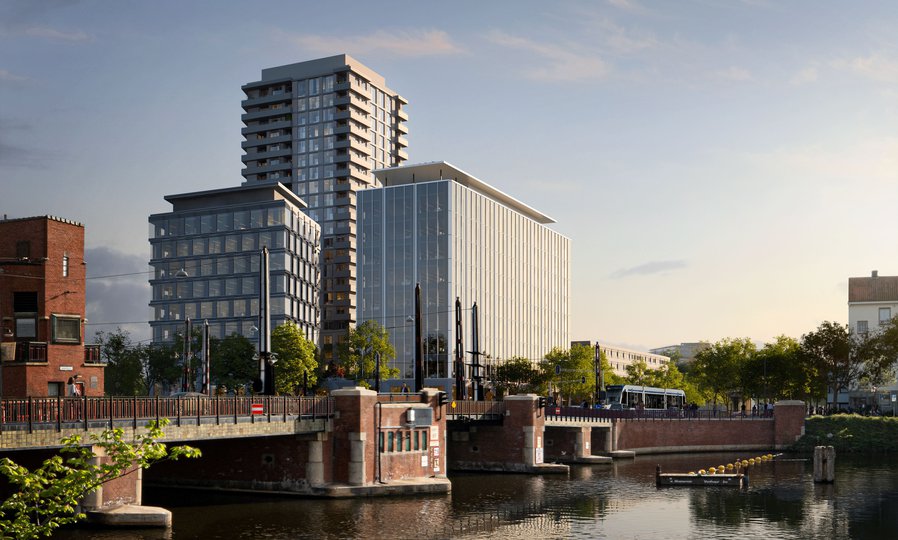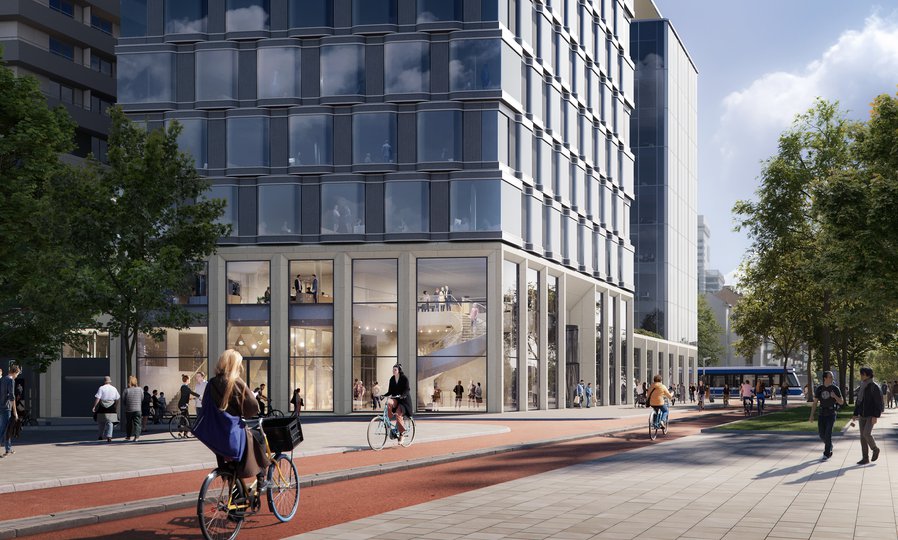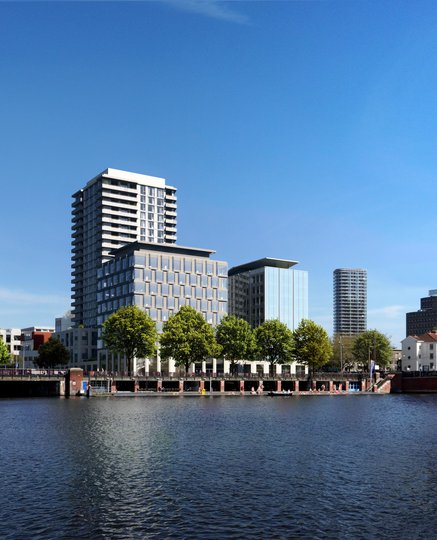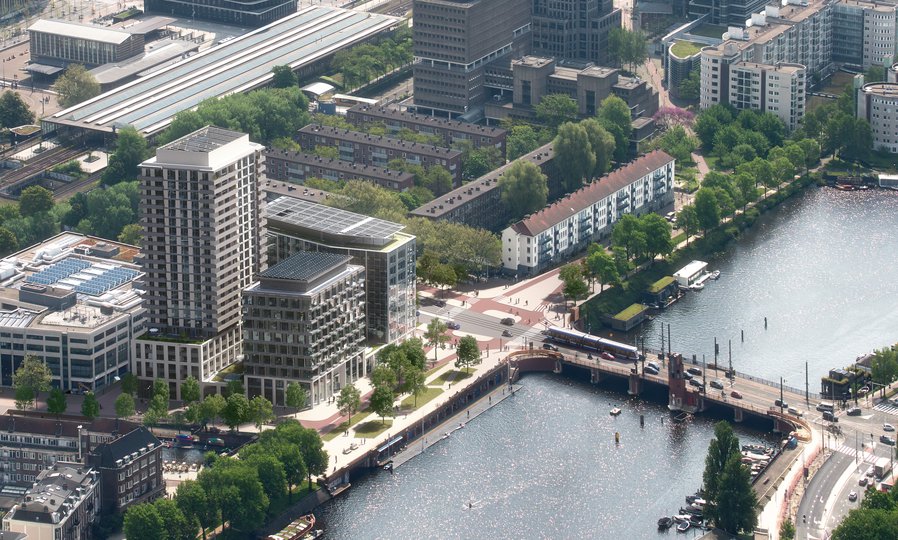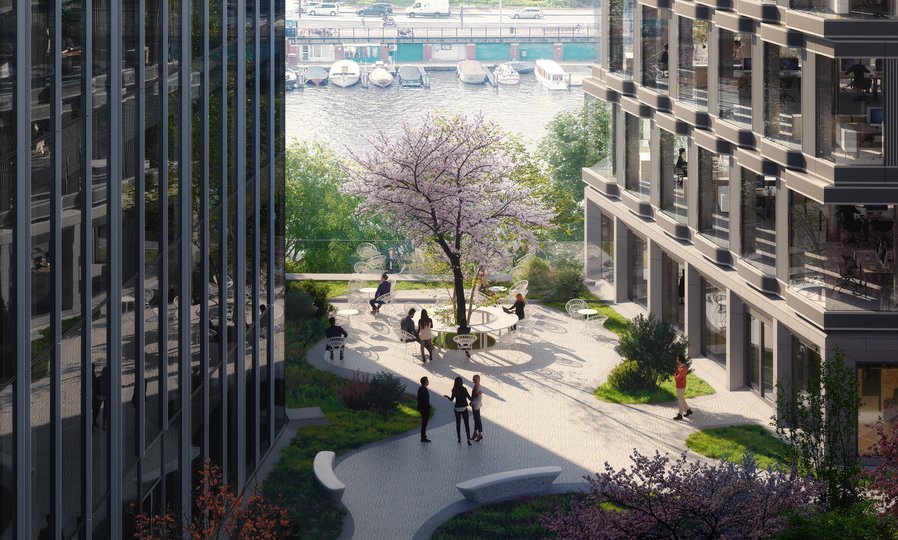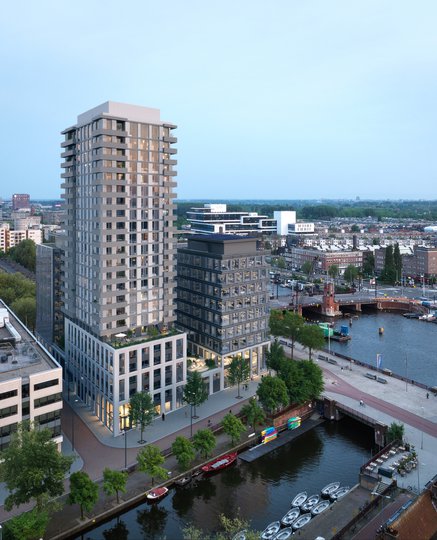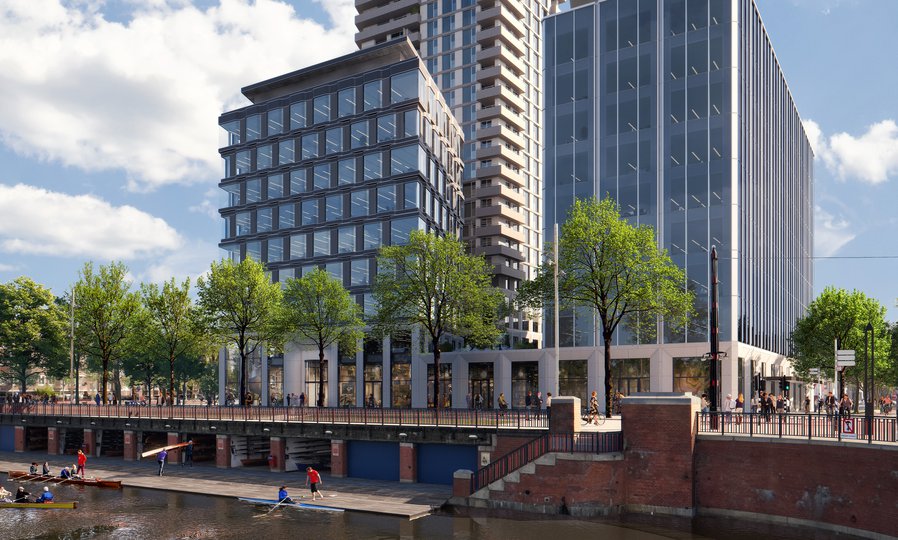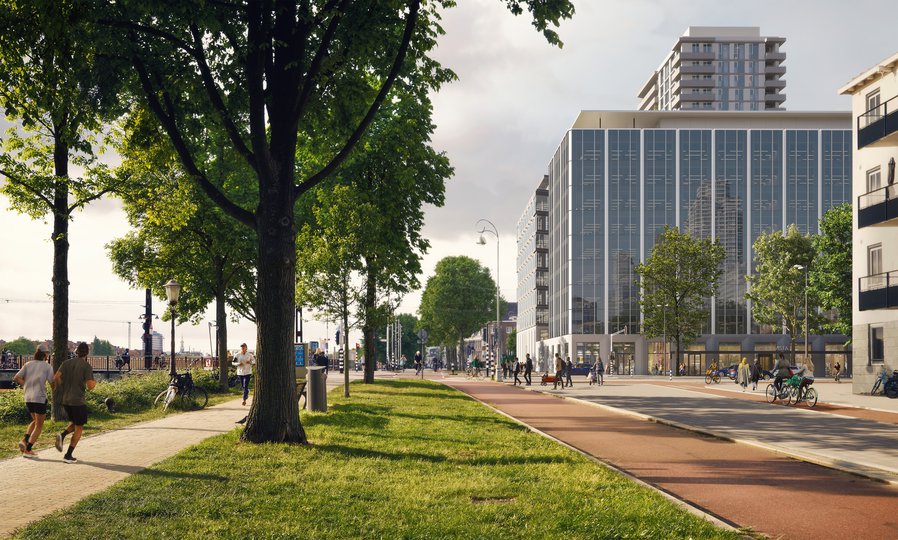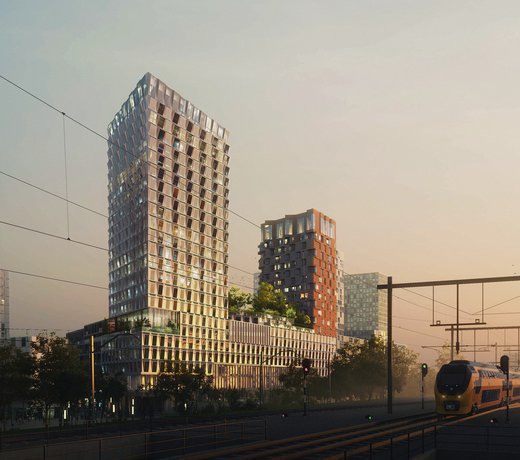Amstelvista
-
Location
Amsterdam
-
Project completion
2027-2028
-
Building surface (London Tower)
6250 m2
-
Client
Amstel Vista & RJB
Amstelvista transforms the waterfront with a transparent and luminous structure. Above a limestone plinth that provides an elemental contrast and anchors our airy design in a new ensemble of crisp grey volumes, Amstelvista’s sweeping bay windows evoke the river’s waves and currents. The large expanses of curving glass reflect the ever-changing play of light and water, while offering stunning river and city views to those within.
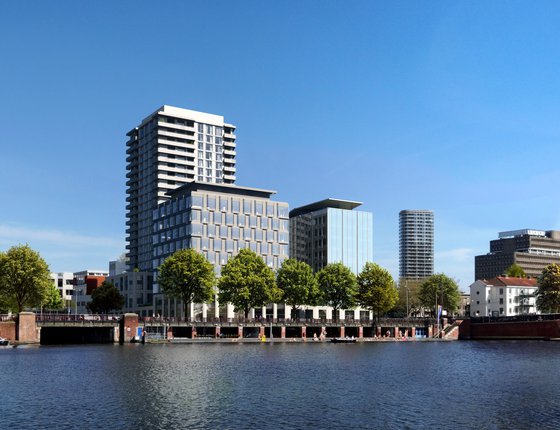
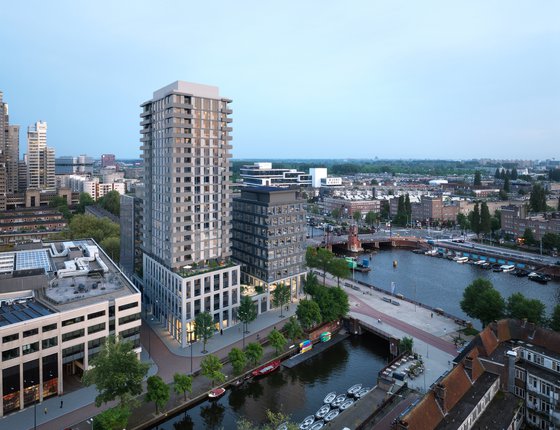
Riverside ensemble
Amstelvista will be located opposite the Berlagebrug, one of Amsterdam’s most famous landmarks. Opened in 1932, the elegant bridge spans the waters of the River Amstel, which runs through the city, and provides a vital link between the Amsterdam-Zuid and Amsterdam-Oost districts.
Following the recent renovation of the bridge, construction will begin this summer on a new riverside ensemble of residential and office buildings that will further enhance the area. The smallest but most prominent of these is our new Amstelvista office for RJB. With its waterfront location and polished yet poetic contemporary design, it will play a key role in bringing the historic area into the 21st century and creating its future identity.
Bridge to the future
Now a national monument, the bridge is named after its designer, Hendrik Petrus Berlage, an architect and urban planner whose Plan Zuid – considered a great social and architectural success – laid the foundations for 20th-century Amsterdam. A plaque attests how, at the end of the Second World War, the Allied forces crossed the bridge as they entered the city to liberate it. In addition to its functional and historical significance, the bridge offers a panoramic of the river and the city that every Amsterdammer will recognize.
The bridge has recently been renovated by the city council, and the area on the Weesperzijde – to the right of the bridge on its eastern side – has been earmarked for significant upgrading. The site, which faces the River Amstel, was occupied by an opaque office block that had become so outdated that it was struggling to attract tenants. A new plan was approved to invigorate the location with an ensemble of three smaller blocks on a common, multi-functional plinth.
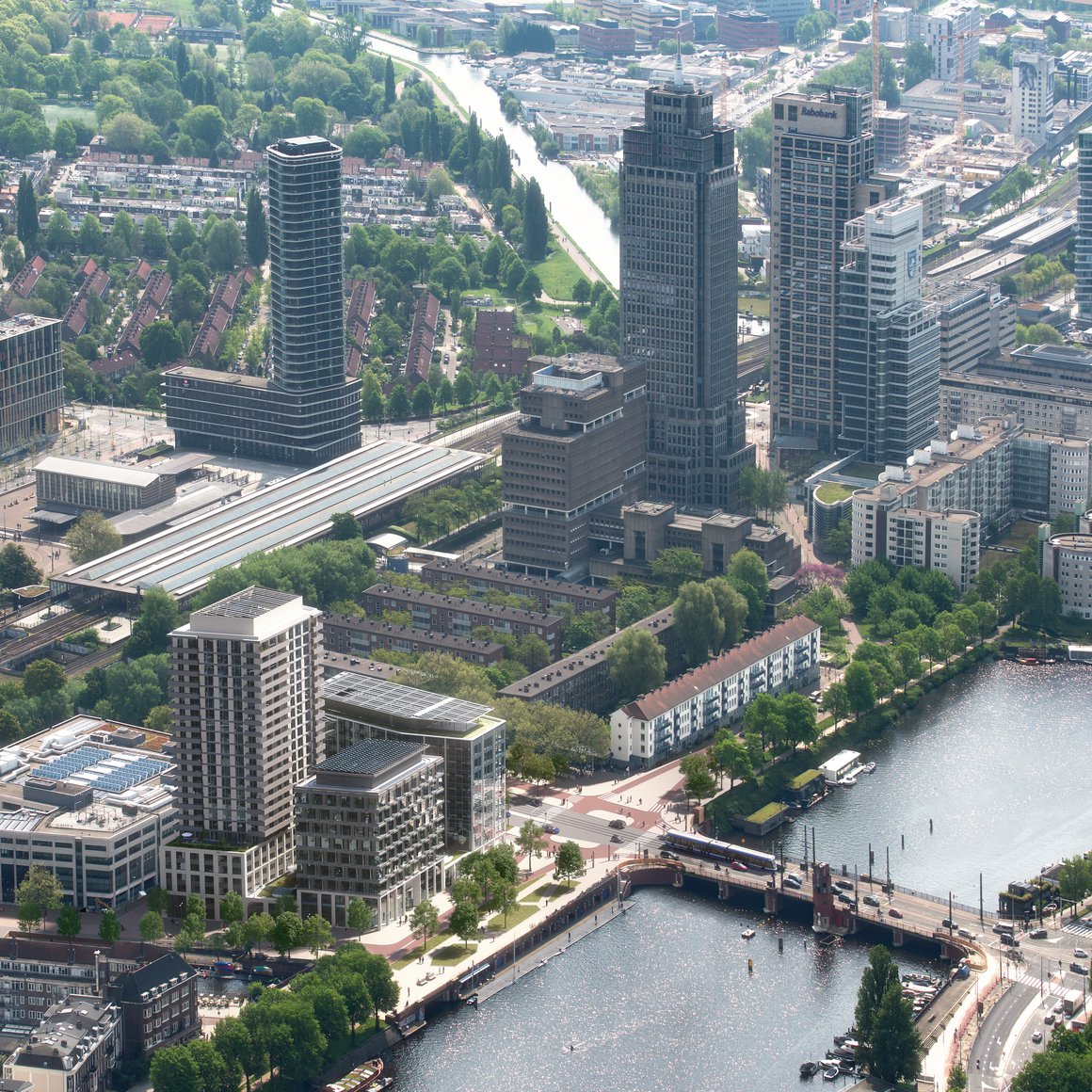
Variations on a theme
For this project, MVSA is working with SOM Architects (London) and DAM & Partners (Amsterdam), as well as the City of Amsterdam itself. Each practice is responsible for a different building: DAM & Partners is designing the residential building, the tallest block at the back of the site. SOM Architects is responsible for the longest volume in the ensemble, which will also be an office building. Our building has the smallest footprint, but occupies the most prominent position, with the longest side, the front façade, facing the Amstel.
The trio of buildings each has its own signature, but they are united by a restrained palette of colours (shades of grey) and materials (natural stone, aluminium and glass), as well as by the plinth that they share. The plinth is the result of a series of workshops with the architects and the city. Made of limestone, it varies in height to match the neighbouring buildings. In the space between the buildings on top of the plinth, there is a communal roof garden, landscaped by MADMA (Rotterdam), which will bring a Japanese feel to the riverside, complete with springtime cherry blossoms. The plinth itself will house public facilities that will also add life to the new complex.
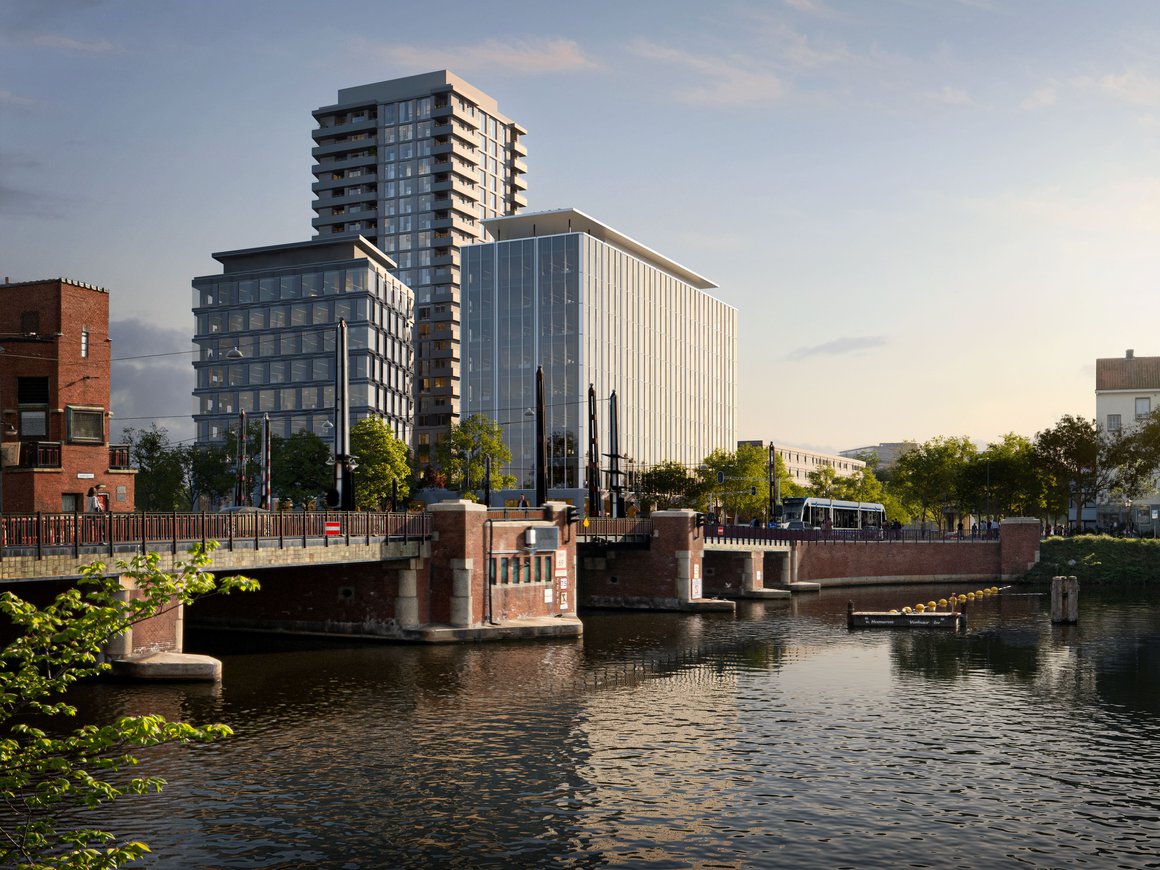
An ode to the Amstel
Our client RJB asked us to create a high-quality piece of architecture. There were many constraints: the building envelope was already predetermined by the municipality: the size, height, and common plinth were all fixed, and colours and materials were strictly limited to give unity to the whole development.
Undeterred by these constraints, we set out to create a high-impact façade using just two shades of grey. Taking our design inspiration from the river, we created an undulating façade that captures its ever-changing movement. The façade is based on curved bay windows – a modern interpretation of the classic bay windows loved by the Amsterdam School architects who helped build Berlage’s extension to the city. In our case, the layered bays are staggered, creating an entrancing wavy texture and offering expansive views of the Amstel and the surrounding city.
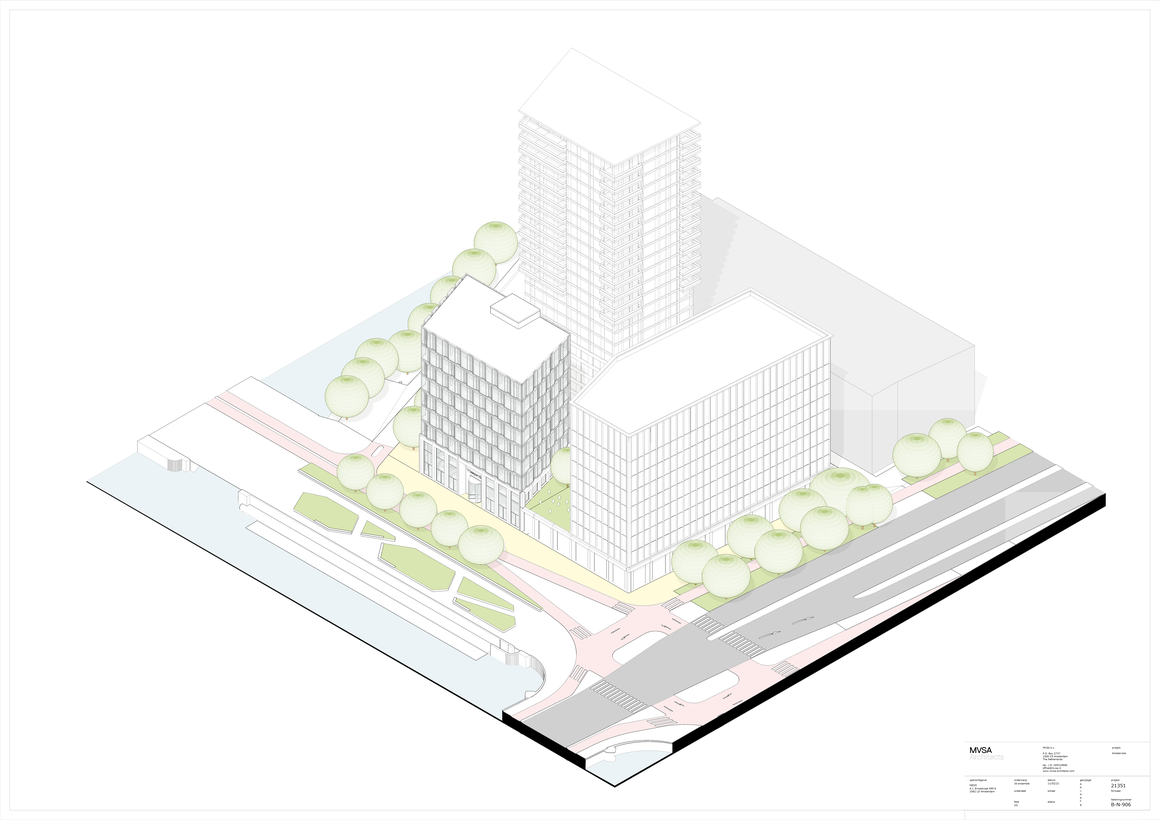
Feats of engineering
In terms of office space, our building may be small, but our design punches well above its footprint. You could think of it as a boutique office, the office equivalent of a boutique hotel: small in capacity but big in style, a high quality one-off.
The custom-made curved windows ensure a unique look for Amstelvista. The grey aluminium detailing adds further dynamism to the façade and hides an impressive secret: the all-steel supporting structure is integrated into the façade so that it is not needed inside. The supports shift with each layer, in line with the staggered design of the façade. This feat of structural engineering allows for great interior quality and flexibility, as no interior columns are required. In the indoor spaces, natural stone will add to the elemental feeling of luxury created by the unbroken space and views. On the ground floor, a sweeping curved staircase, visible from outside, adds extra interest.
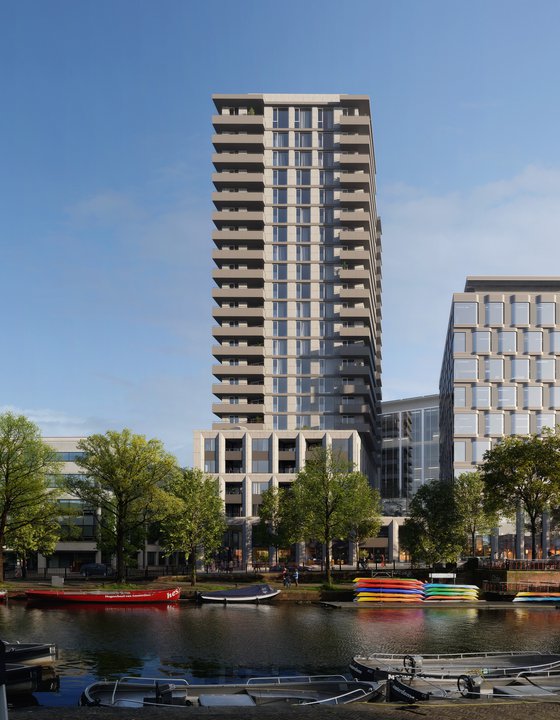
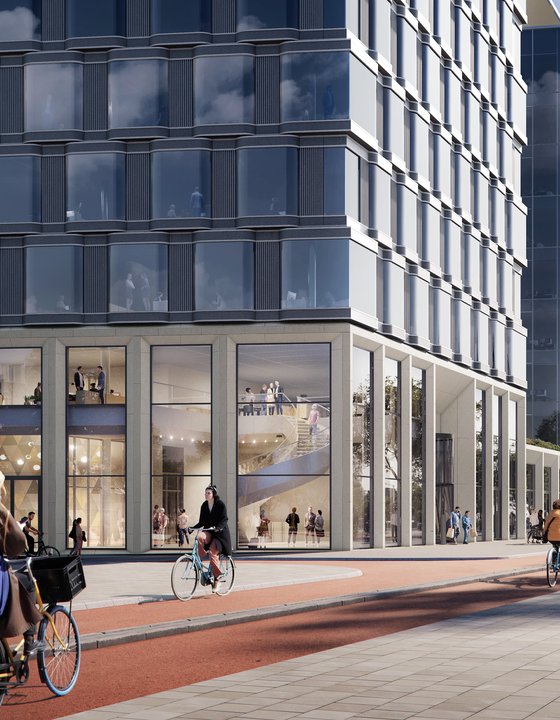
Timely yet timeless
The Amstelvista building will also meet the highest environmental standards with a Breeam Excellent certification. The roof terrace will retain excess water, and PV panels on the roof will harvest renewable energy. The open interior spaces will also make Amstelvista easily adaptable in the future. Above all, the timeless design means that the building should enjoy a long life – a key requirement for sustainable design.
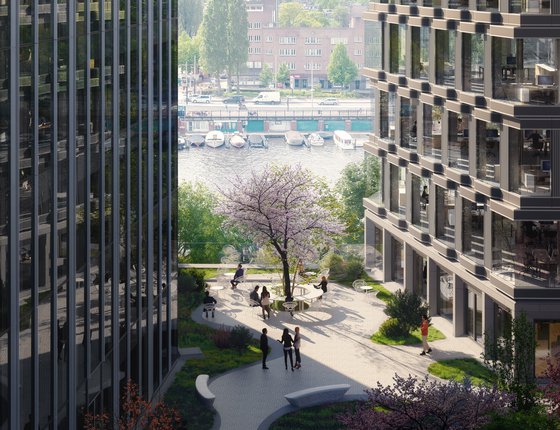
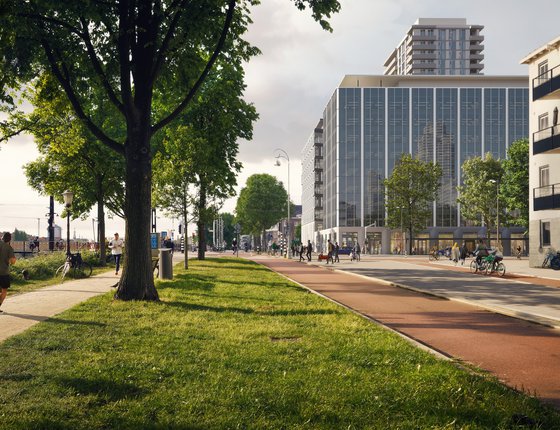
Factsheet
Amstelvista
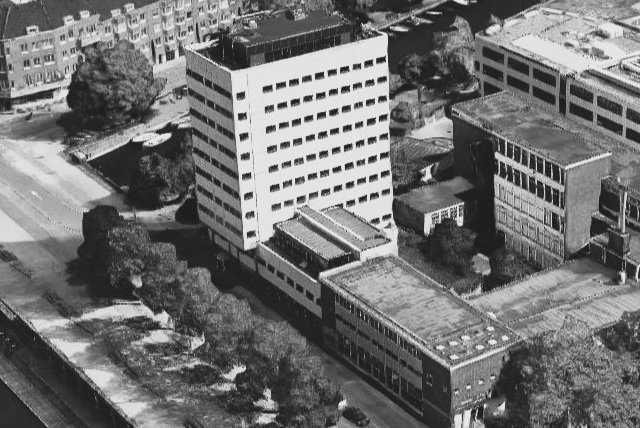
-
ADDRESS
Weesperzijde 150, 1097 DS, Amsterdam
-
CLIENT
AMSTEL VISTA, RJB Group Amsterdam, NEOO Amsterdam
-
DESIGN
MVSA Architects (London Tower), SOM Architects (Amstel Vista), Dam & Partners (Residential Tower)
-
CONSTRUCTION ADVISOR
Van Rossum Raadgevende Ingenieurs
-
INSTALLATION ADVISOR
DWA
-
ACOUSTICS ADVISOR
DWA
-
CONTRACTOR
JP van Eesteren & Dura Vermeer
-
BVO
6250 m2
-
NVO
5450 m2
-
PROGRAMME
Parking, Retail Spaces, Offices, Residential
-
DESIGN
2016
-
COMPLETION
2027-2028
