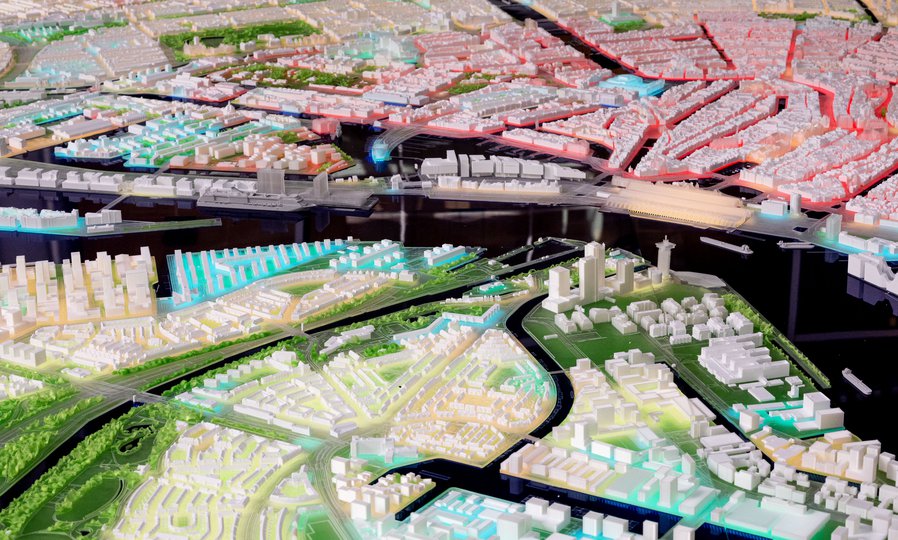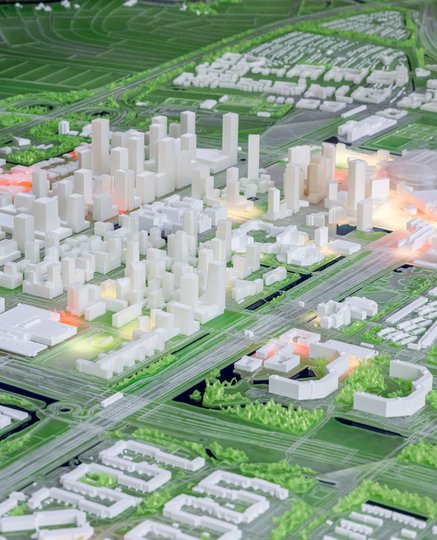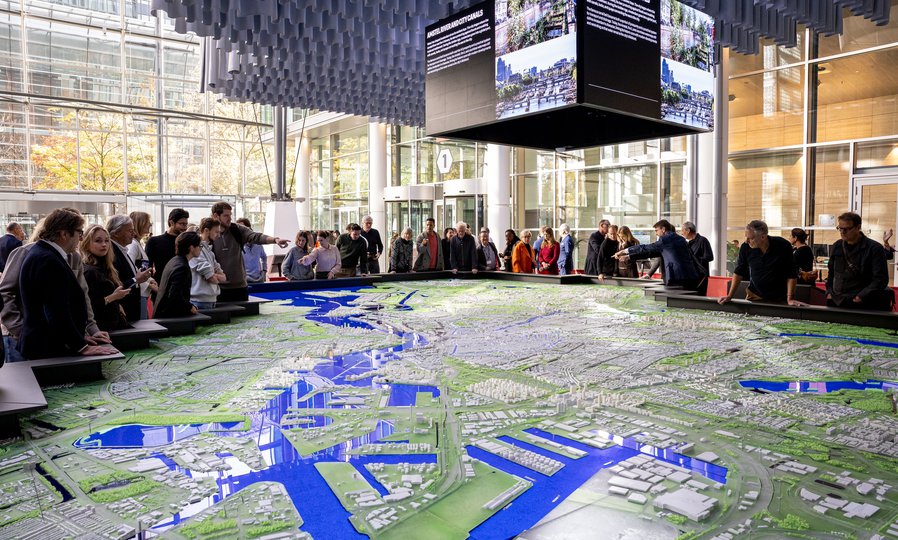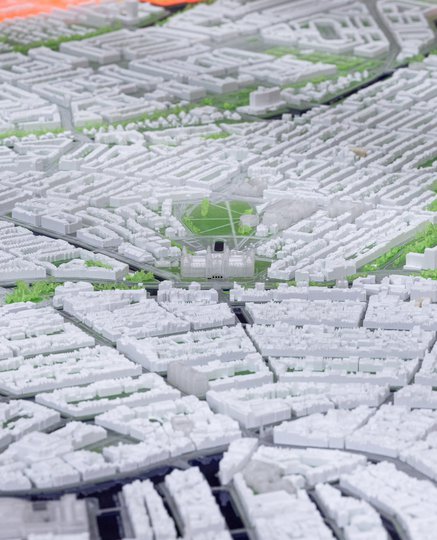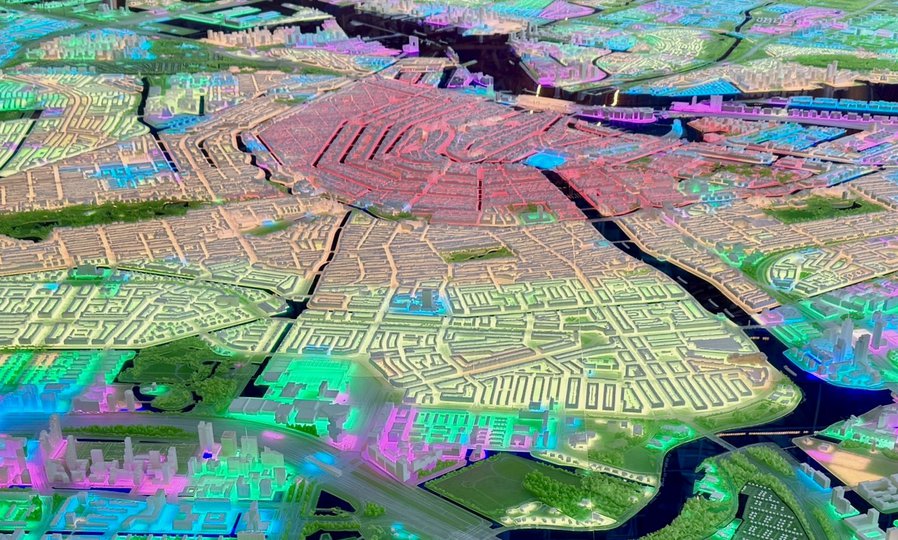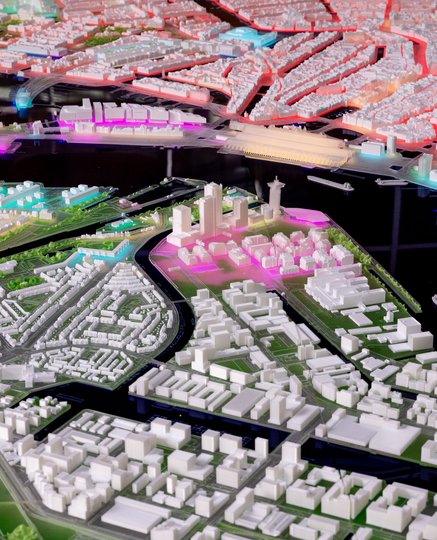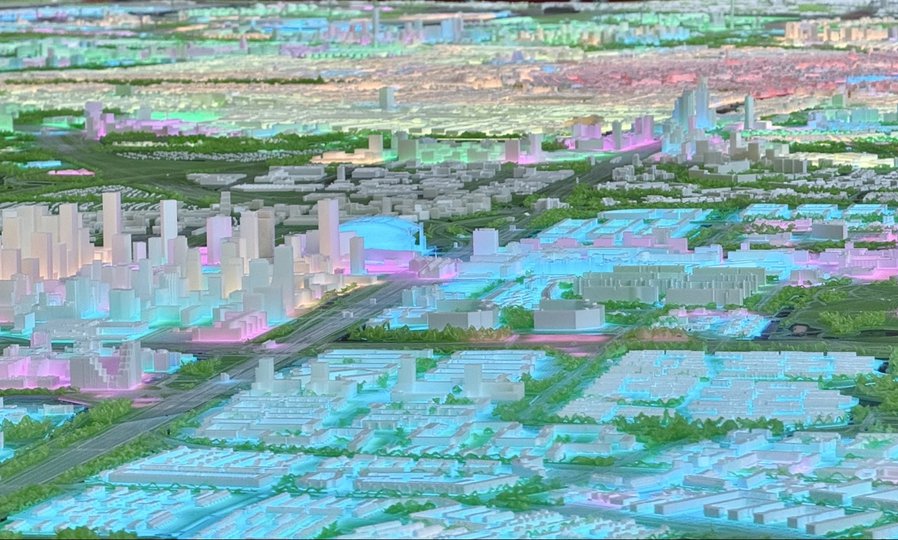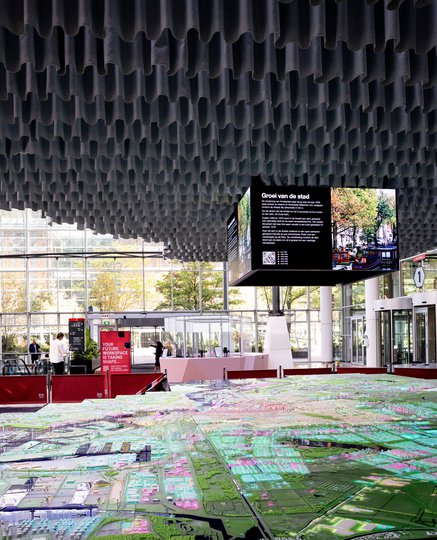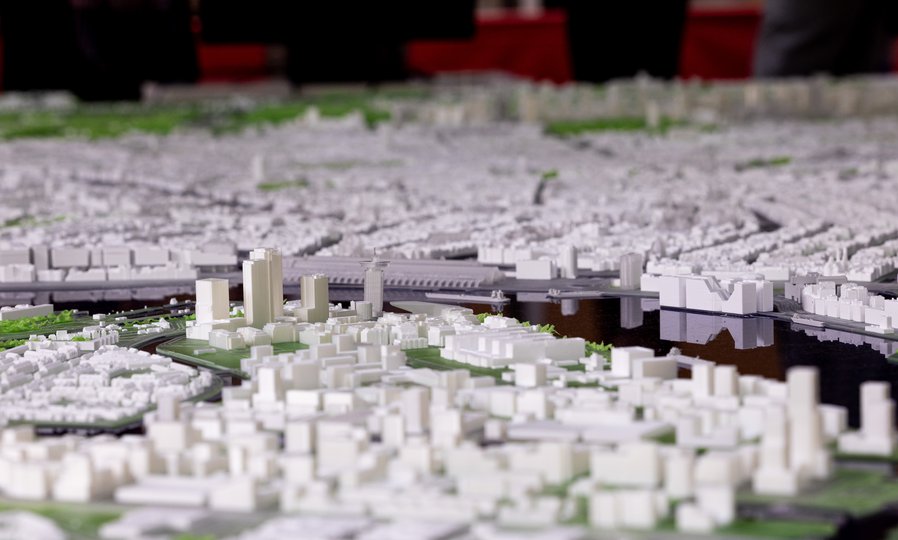City Model of Amsterdam
-
Location
WTC Amsterdam Zuidas
-
Project completion
2025
-
Surface
70 m2
-
Client
Zadelhoff Fonds & Reggeborgh
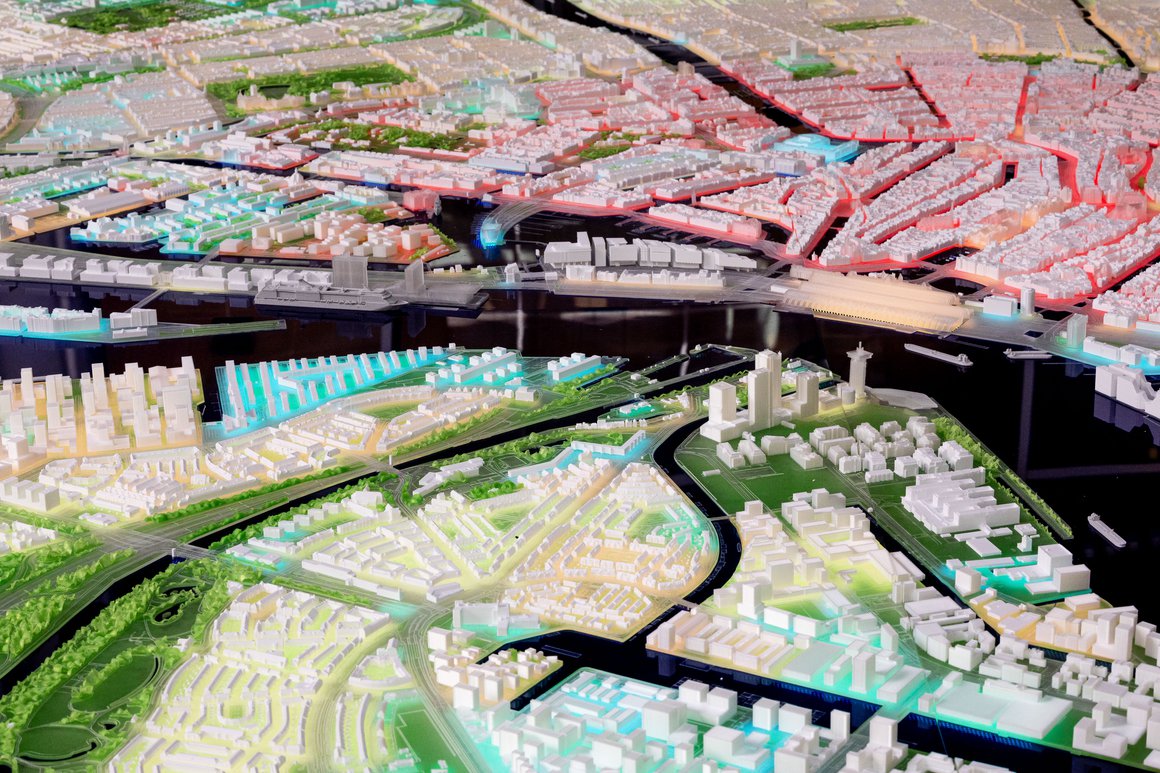
A Vision Brought to Life
The idea for a physical model of Amsterdam had lived in the mind of Cor van Zadelhoff for nearly a decade. Having seen similar models in other global capitals, he envisioned one for Amsterdam that would not only celebrate the city’s architectural heritage but also look boldly toward its future.
From this vision emerged a project that bridges artistry and precision, merging data, design, and storytelling. MVSA Architects was invited to transform this concept into a tangible work of architectural craftsmanship—one that captures the intricate beauty of Amsterdam’s urban fabric at a scale of 1:2000.
The resulting model, composed of 70 modular panels, stretches more than 11 by 9 metres and portrays the entire city—its waterways, streets, and skyline—in extraordinary detail. Every component has been meticulously 3D-printed, layer by layer, by a fleet of 20 printers at MVSA’s Model Lab.
For MVSA, this was not simply an exercise in replication but an exploration of how design can translate data into experience. As Roberto Meyer, Founder and Principal Architect of MVSA, explains:
“In designing the City Model, we sought a balance between precision and imagination. Each material, texture, and level of transparency was carefully chosen to convey the layers of Amsterdam’s story—from its historic canals and gardens to its constantly evolving skyline. The result is a model that not only represents the city physically but expresses its living, changing character.”
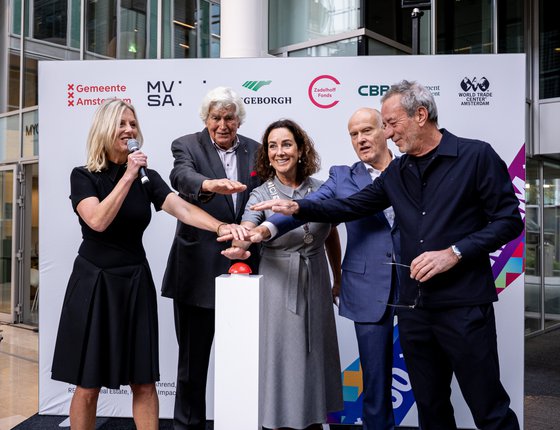
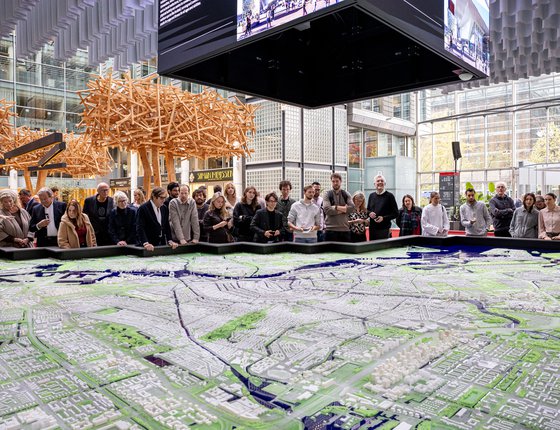
Architecture in Miniature
While the City Model exists at a reduced scale, its architectural ambition is immense. The foundation plates were laser-cut from acrylic sheets, forming the base topography of Amsterdam—its streets, waterways, and landscapes. On top of these sit thousands of PLA 3D-printed elements that represent buildings, bridges, trees, and other structures, each printed with exacting detail.
The tactile clarity of the model invites exploration. Landmarks such as the Royal Palace, Rijksmuseum, Amsterdam Central Station, and even some of MVSA’s icons such as ING House and Het Slotervaart emerge as sculptural highlights, instantly recognizable yet unified within the broader urban context. The precision of the printing process, combined with subtle variations in material and tone, allows visitors to grasp both the city’s density and its openness—the balance of built and green space that defines Amsterdam.
Yet this is no static object. The City Model’s architectural essence lies in its interactivity—its ability to transform and respond to visitors. Through the integration of lighting, projection, and digital storytelling, the model becomes a dynamic instrument that reveals how Amsterdam has evolved—and continues to evolve—through time.
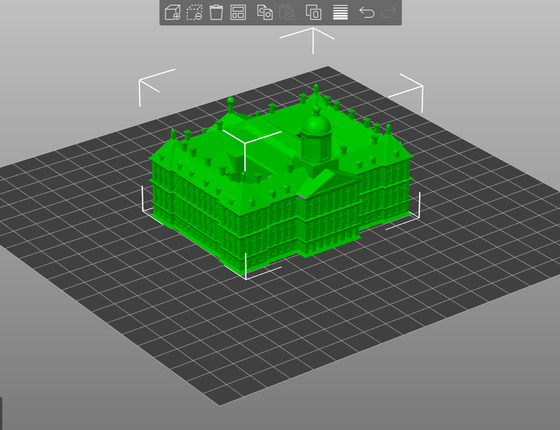
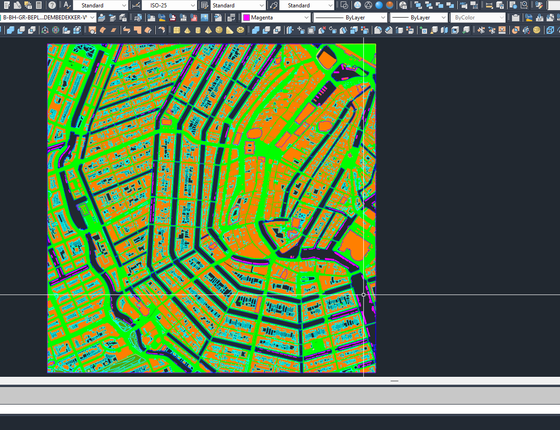
A City in Motion: The Interactive Experience
At the heart of the installation is a 42-inch touchscreen that acts as a portal into the stories of the city. Visitors can select from six initial themes—such as Amsterdam as a city of water, a green city, and its architectural icons—each revealing a different facet of the urban narrative.
Once a theme is chosen, the model comes to life: areas of the city illuminate in colour, guiding the visitor’s gaze through its layers of history and growth. Overhead, four suspended screens display complementary imagery—photographs, maps, and texts curated in collaboration with the City of Amsterdam.
The model’s interactivity extends beyond the present moment. It incorporates 59 development zones representing projects planned for the years 2025–2030, rendered in a distinctive pearlescent white. In this way, the model becomes a dialogue between what exists and what is yet to come—a platform for discussion about the city’s future form and function.
The experience, developed in partnership with Capitola, a studio specializing in immersive digital design, transforms urban data into an emotional narrative. Through the interplay of light, material, and motion, the City Model becomes not just an object of observation but a participatory experience—a living reflection of Amsterdam’s continuous reinvention.
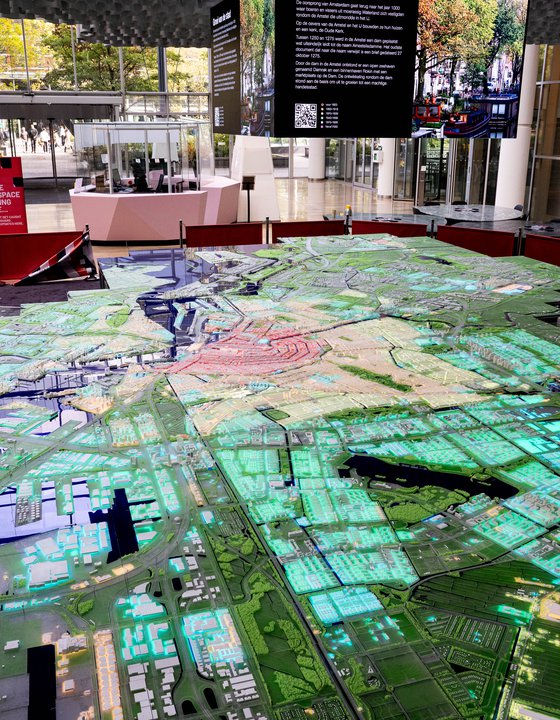
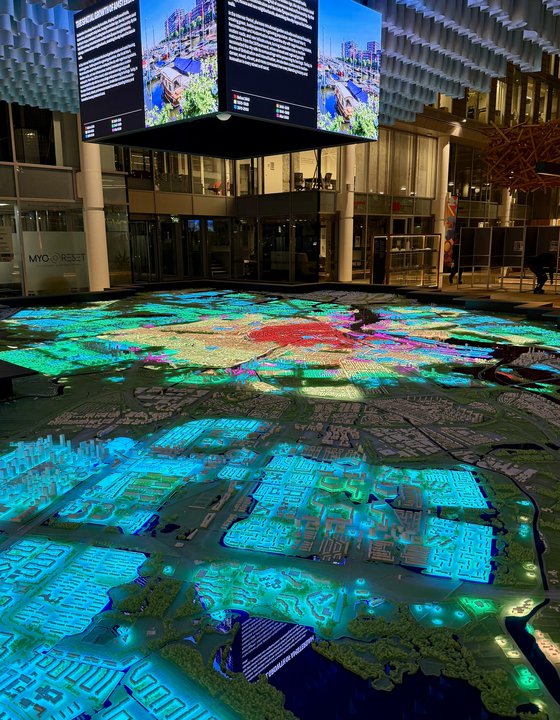
Design, Execution, and Collaboration
The making of the City Model was as collaborative as the city it represents. It united a diverse network of public and private partners, including the Municipality of Amsterdam, WTC Amsterdam / CBRE Investment Management, and an array of technical and creative contributors such as Capitola, OneEightyOne Lighting, Royal Ahrend, Reborn, and Focus on Impact.
Each partner played a vital role: from the creation of the lighting choreography and supporting structures to the integration of multimedia storytelling. In this sense, the model is more than a gift; it is an architectural gesture of collaboration. It embodies the belief that cities thrive when disciplines intersect—when architects, developers, municipalities, and citizens engage in shared imagination.
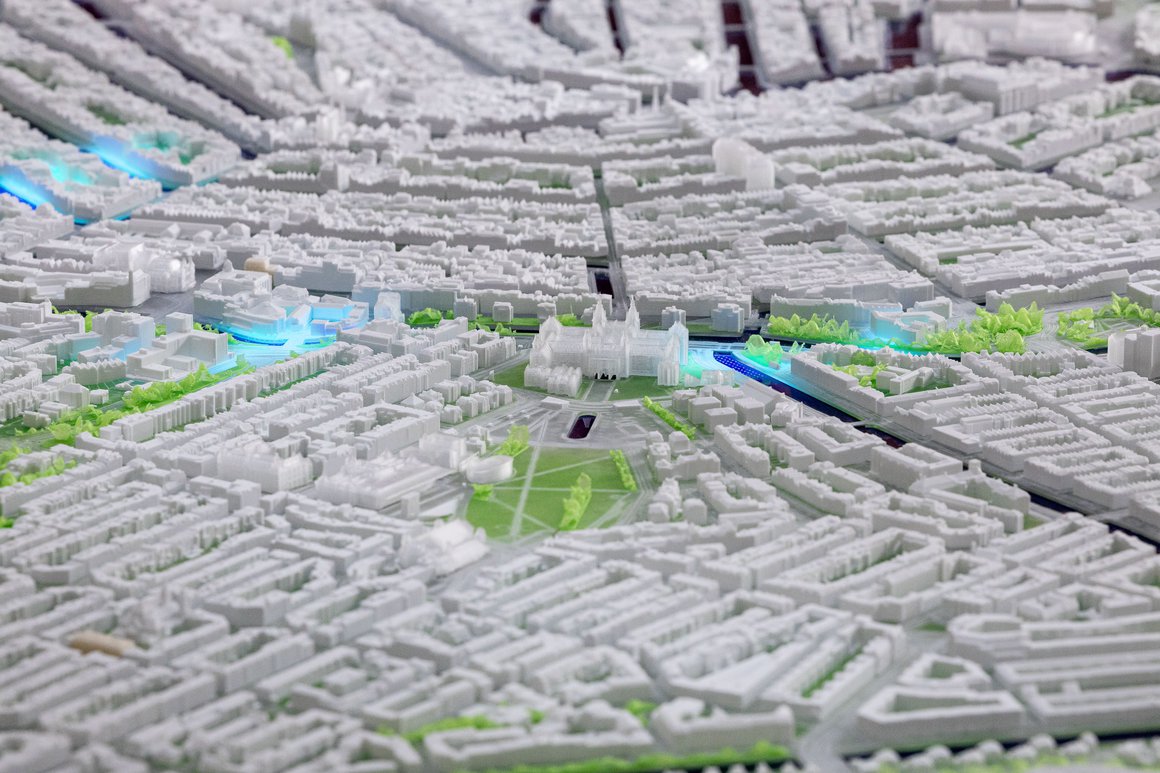
Material Innovation and Craft
Every decision in the City Model’s fabrication process reflects MVSA’s design philosophy: a commitment to precision, sustainability, and sensory experience.
The model’s acrylic base was chosen for its transparency and light-reflecting qualities, allowing the water surfaces to shimmer under shifting illumination. The PLA filament, used for all 3D-printed structures, is a biodegradable material, emphasizing environmental consciousness even at the model’s smallest scale.
The assembly of the 70 modular plates required the same level of coordination and craftsmanship as an architectural construction. Each component was printed, sanded, tested, and aligned with millimetre accuracy. The final result is a seamless cityscape that invites both admiration and inquiry—a microcosm of the precision and imagination that define MVSA’s architectural work.
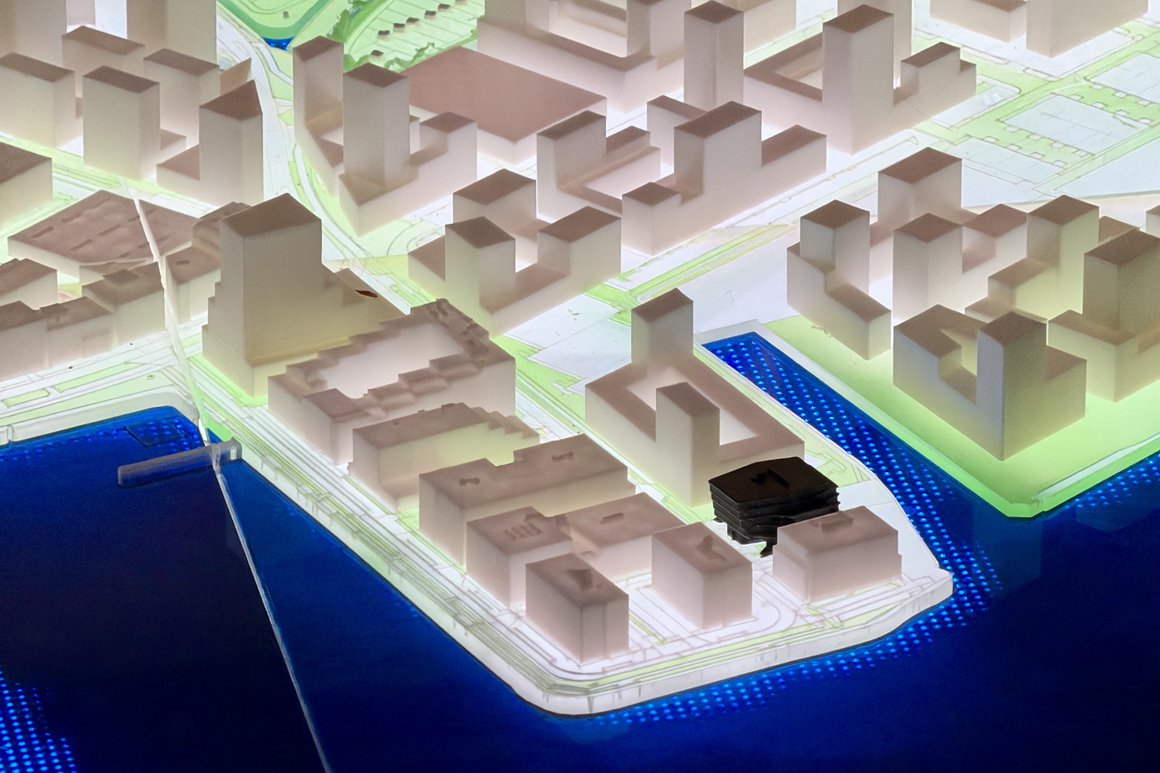
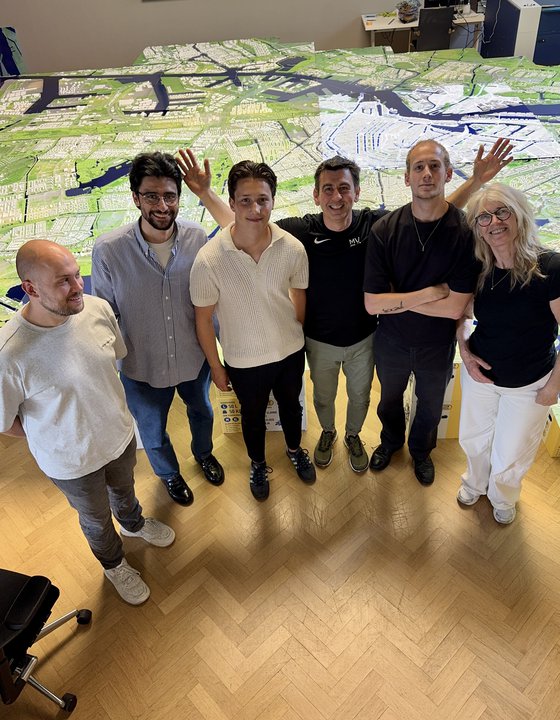
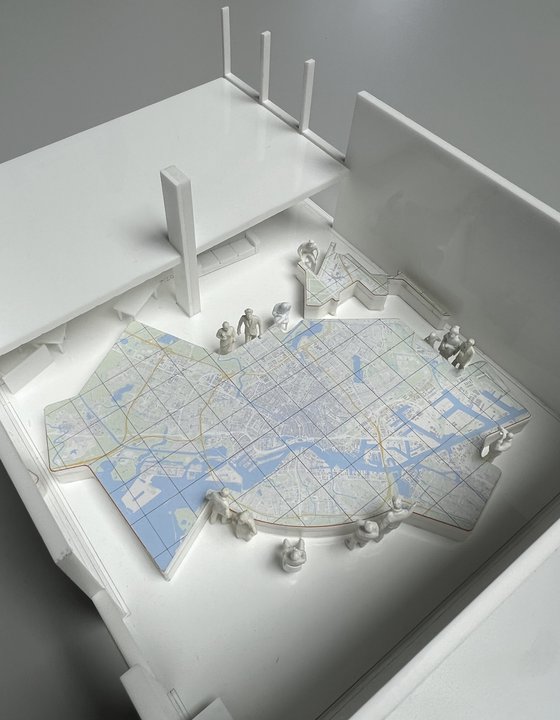
The City as Conversation
The City Model of Amsterdam is not just an exhibition piece; it is a conversation starter. It engages architects, planners, investors, and citizens alike in a shared dialogue about how we wish our city to evolve.
The model’s open-ended design allows for continuous updates and expansion. As new projects emerge, buildings can be added, data refreshed, and stories rewritten. This ensures that the model remains relevant—a growing document of urban progress.
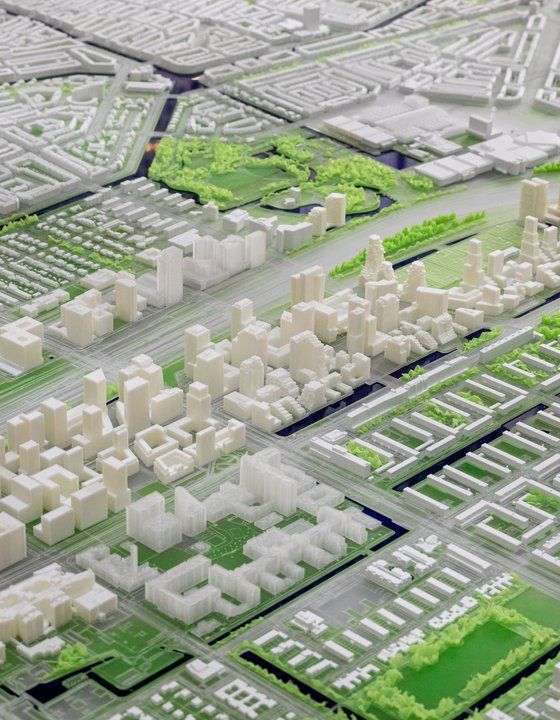
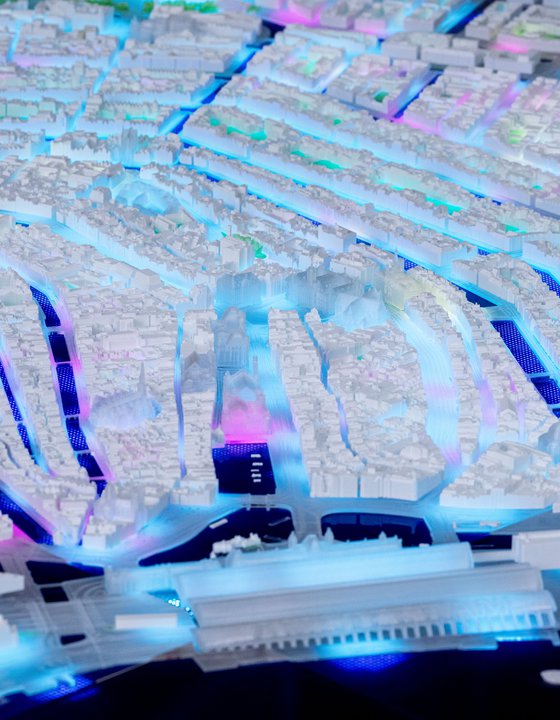
A Timeless Tribute
In essence, the City Model of Amsterdam embodies the same duality that defines the city itself: heritage and progress, craftsmanship and innovation, imagination and precision.
It is a map of memory and a blueprint for the future—a physical manifestation of Amsterdam’s enduring question: How will we shape the city we share?
Through this project, MVSA Architects reaffirms its belief that architecture is not only about creating buildings, but about crafting experiences that connect people to place. The City Model stands as both symbol and instrument of that belief—an architectural portrait of a city that is never finished, always becoming.
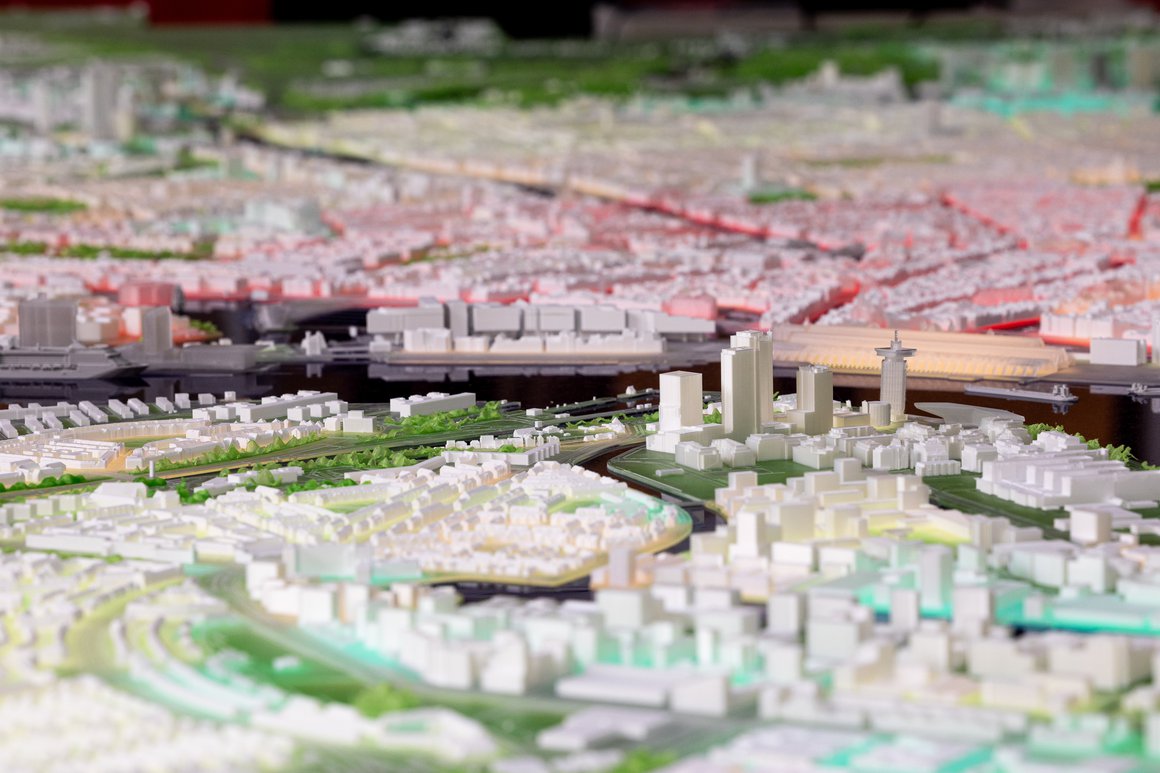
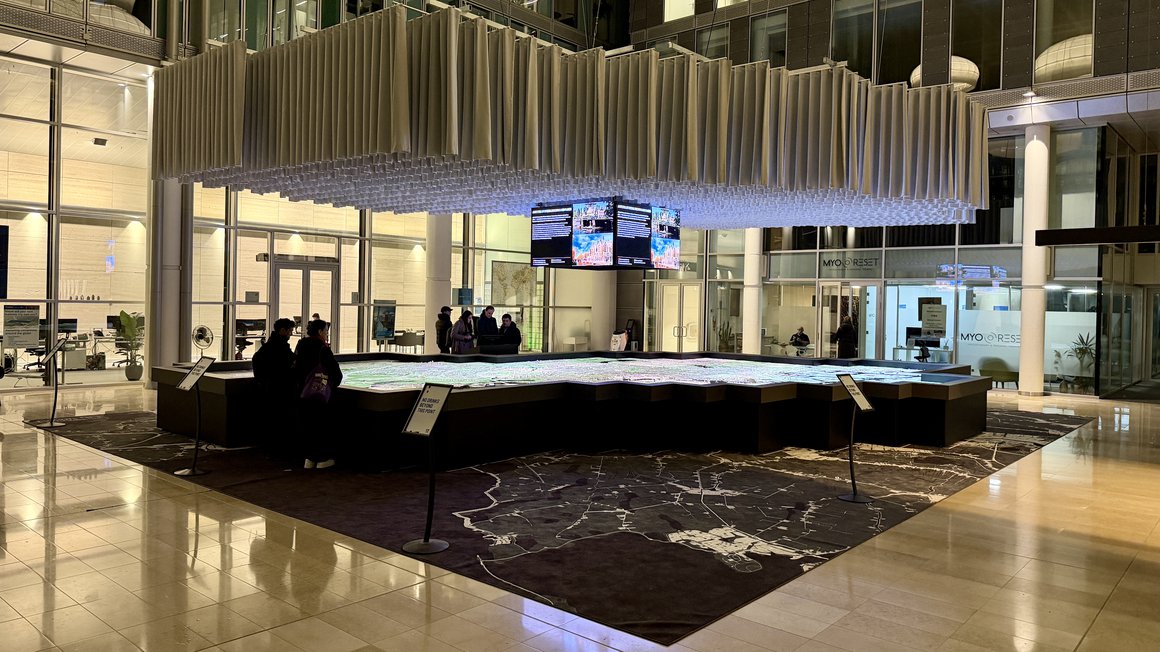
Factsheet
City Model of Amsterdam
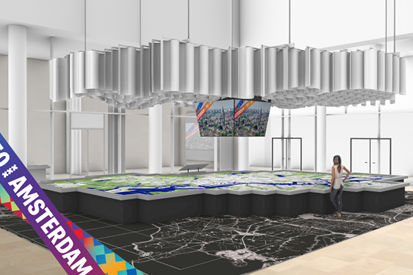
-
CLIENT
Zadelhoff Fonds & Reggeborgh
-
DESIGN AND EXECUTION
MVSA Architects
-
LOCATION
WTC Amsterdam Zuidas, Lobby Tower 1&2
-
SURFACE
70 m2
-
SCALE
1 : 2000
-
LIGHTING
181 (OneEightyOne)
-
INTERACTIVE CONTENT
Capitola
-
CARPET
Prints van Oranje
-
BORDER
Royal Ahrend
-
CURTAINS
De Kruijf
-
3DBAG DATA
3D geoinformation research group (TU Delft) and 3DGI
-
PHOTOGRAPHER
Sanne Couprie
-
MUNICIPALITY
City of Amsterdam
-
SPONSORS
CBRE Investment Management, Vebego, Re:Born, 181 - OneEightyOne, Royal Ahrend, Focus on Impact
-
TEAM MEMBERS MVSA
Roberto Bonilla, Tom Stut, Harris Lazaridis, Batista Lopes, Daan van Westen, Dorien Dols van der Meer, Wessel de Zwart
