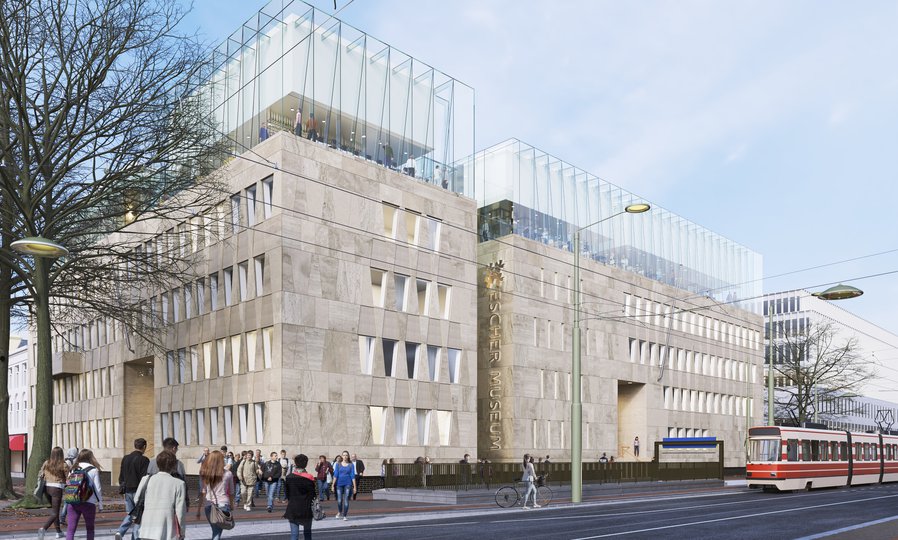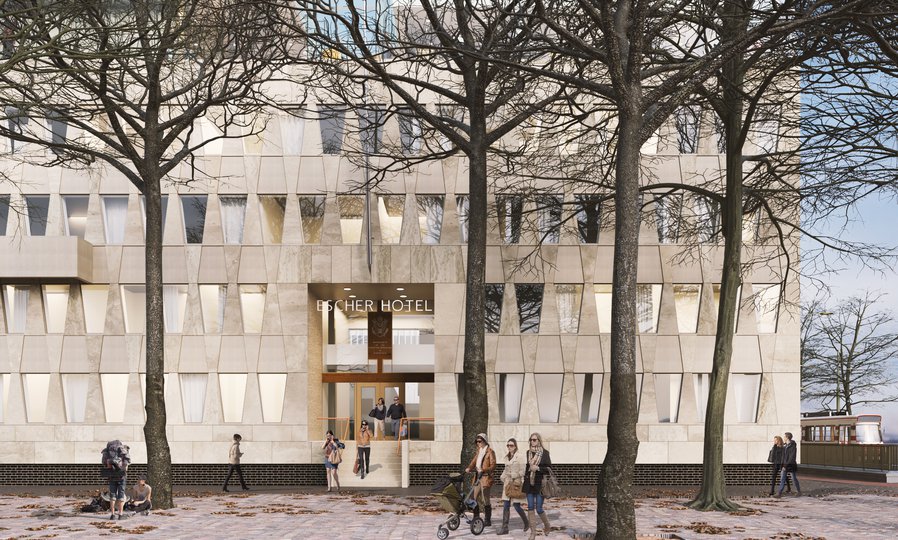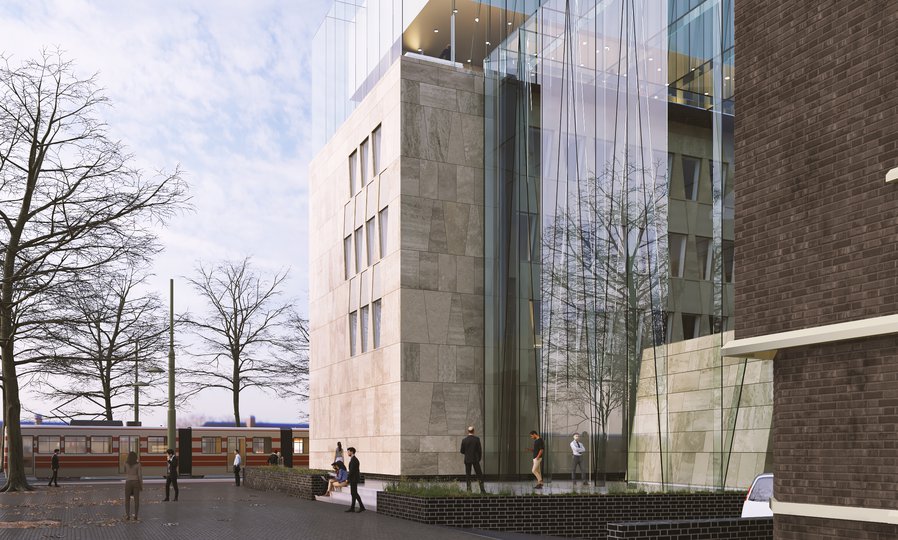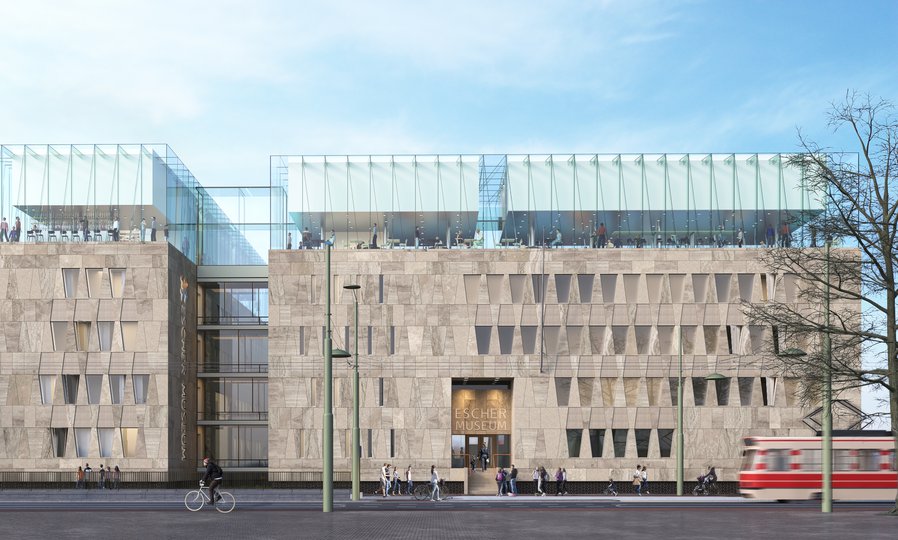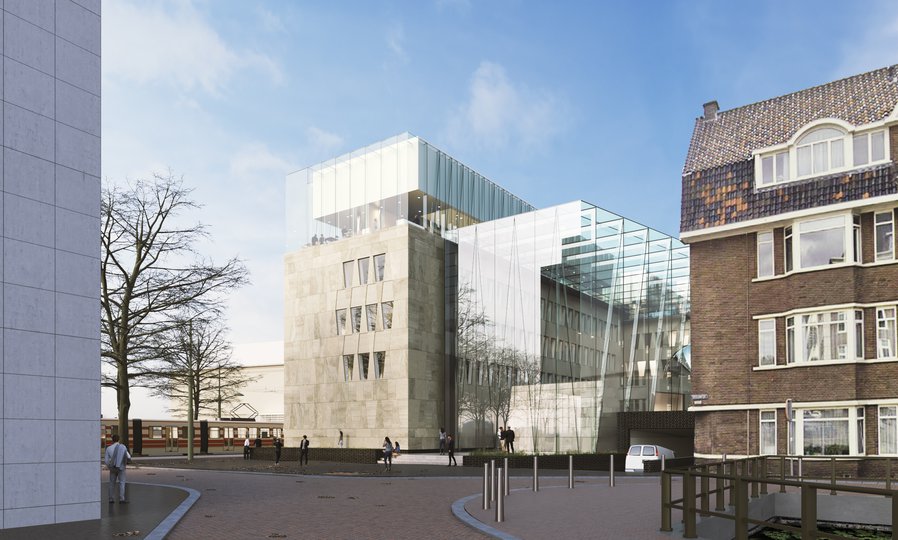Project information
-
Location
The Hgaue
-
Design completion
2020
-
Building surface
7840 m2
-
Client
IQNN, Municipality of The Hague
Project of Dreams
No doubt about it – the Escher Museum is our dream project, in more ways than one. On the one hand, it’s a rare opportunity to create an iconic new museum complex for the city of The Hague, with a vibrant programme that includes a boutique hotel, bars and restaurants. On the other hand, it means combining the work of two great creative minds of the 20th century, the graphic artist M.C. Escher and the designer and architect Marcel Breuer, in one remarkable experience.
In fact, the building seems to have been designed for Escher’s art. The façade, with its repeating trapezoidal pattern, is very Escherian. So much so, that we felt there was no need to interfere with Breuer’s magnificent design. Instead, our transformation consists of adding an extra layer – a transparent double-height crown, with ‘floating’ white boxes for gallery functions. By day, this new layer subtly echoes the original building with its pattern of trapezoidal glass panels. At night, it forms a bright and luminous crown.
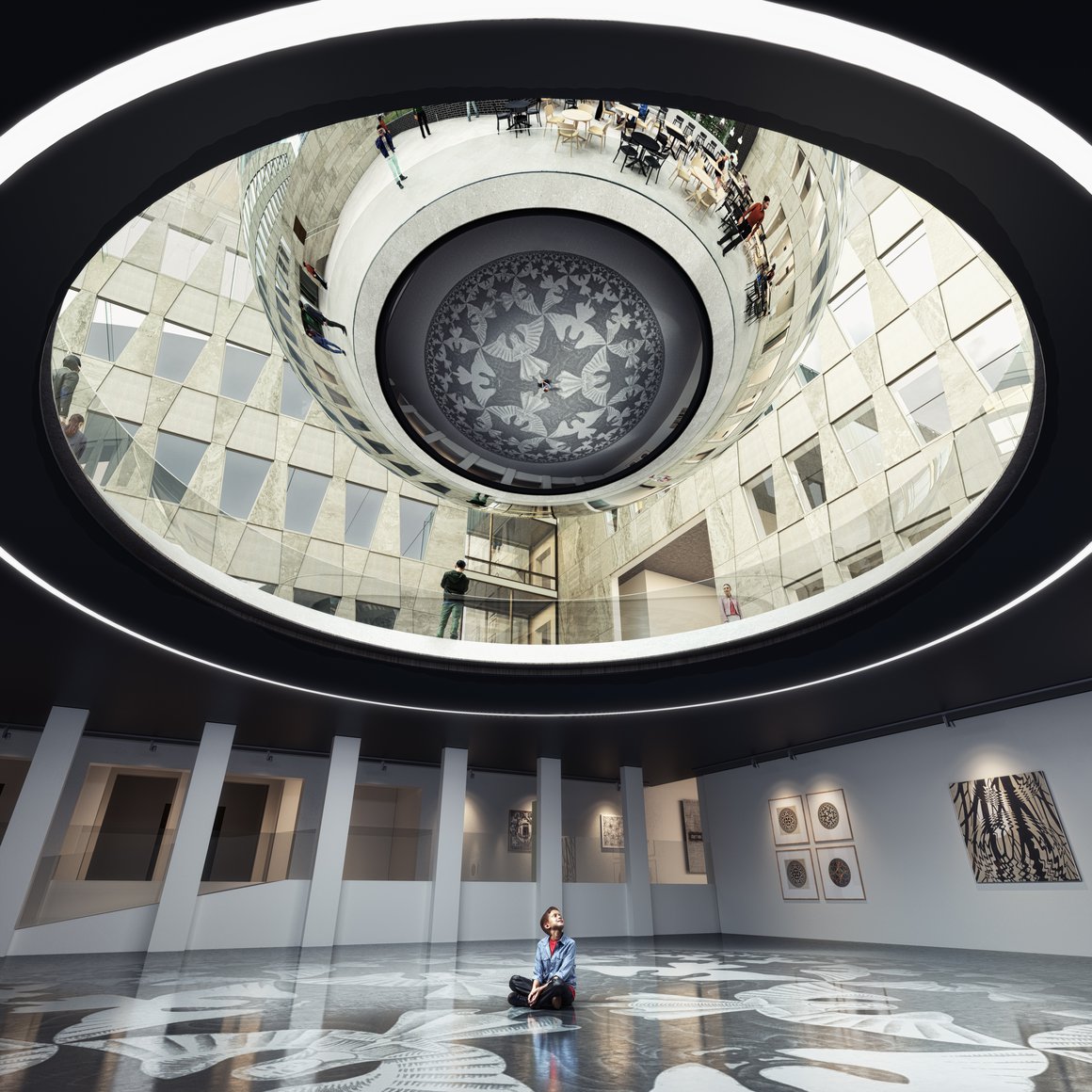
"My work is a game, a very serious game."
Curiouser and Curiouser
M.C. Escher is one of the world’s most famous graphic artists, best known for his so-called impossible drawings, such as Relativity and Ascending and Descending, but also for his metaphorphoses, including Metaphorphosis I, II and III. Our design for the new museum takes key themes and images from his art and applies them to the building, allowing visitors to experience his graphic flights of fancy in three dimensions.
The paved courtyard, which we enclose in a glass box, features a play on perspective typical of the artist’s work. A huge Escherian silver ball, like the one in his self-portrait, Hand with Reflecting Sphere, hangs over the new circular void in the courtyard which we placed to reveal the basement below. The basement floor is decorated with one of Escher’s Metamorphosis patterns, adding to the visual drama.
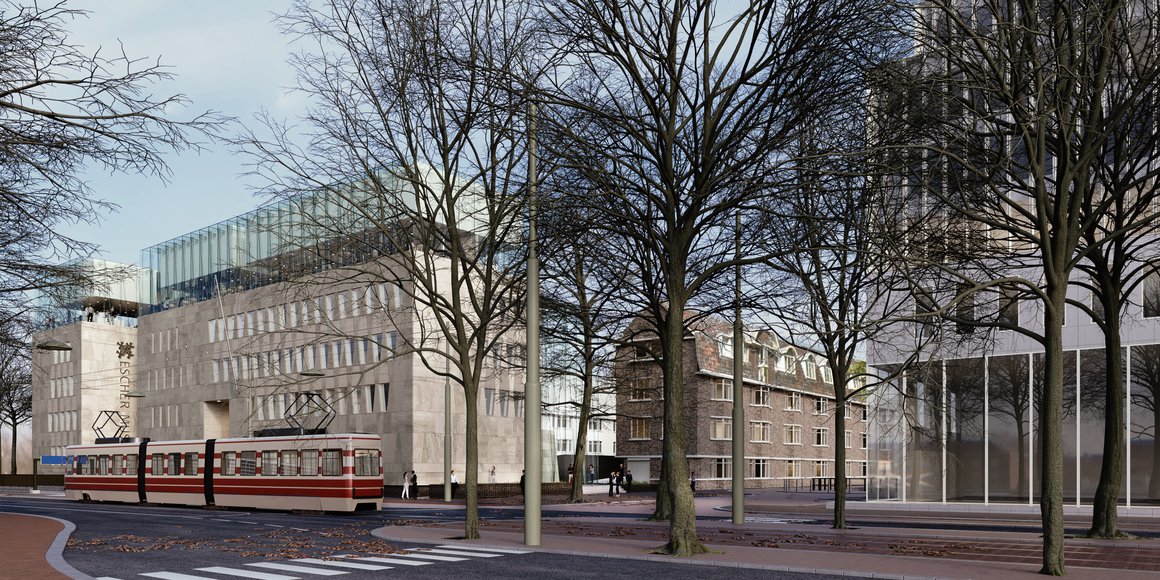
Grandeur Restored
Apart from the glass roof section, our main intervention in Breuer’s building is to cover the open courtyard with a glass box, making it weatherproof and bringing it under the wing of the museum, and to add the circular void and giant mirror ball to reflect the surroundings and the basement below. The Escher Garden adds another outdoor experience to the programme.
Apart from these interventions, our aim is to restore the building to its former glory, including the monumental library (which in our plan will house the ticket office and museum shop) and the auditorium, where visitors will find the (new) lift and be able to watch films about Escher’s life and work. We use the two existing entrances to help define the programme, the one on the Korte Voorhout for the museum and the one on the Lange Voorhout for the hotel.
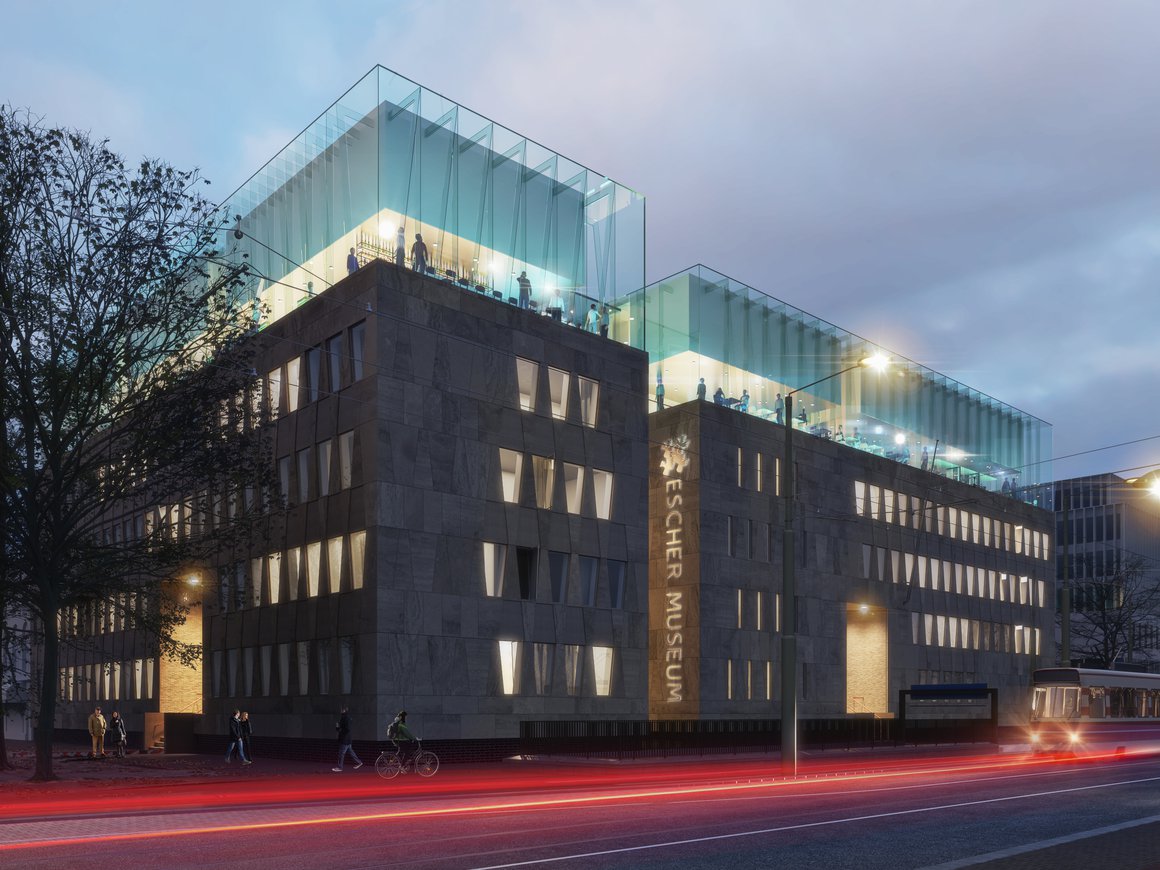
More than a Museum
Our design creates a multifaceted attraction by adding an Escher-themed boutique hotel (in the building on the Lange Voorhout) and several bars and restaurants to the cultural offer. We fit these in between the museum functions like the pieces of a jigsaw puzzle. The ground floor of the hotel has space for a restaurant overlooking the courtyard, where a brasserie is open during the day. New lifts will take visitors to the glass crown with a rooftop restaurant and bar offering spectacular views of the city. All this adds much-needed new dining options to The Hague’s museum district.
Repurposing an old building, as we are doing here, is not only the height of sustainability. By transforming the formerly closed and inward-looking embassy into a cultural and entertainment centre, Breuer’s iconic architecture is returned to the public realm and to the city. Now the transparency of the new roof and the covered courtyard will act as a beacon for visitors and locals alike.
"Modern architecture is not a style, it is an attitude."
Factsheet
Escher Museum, The Hague
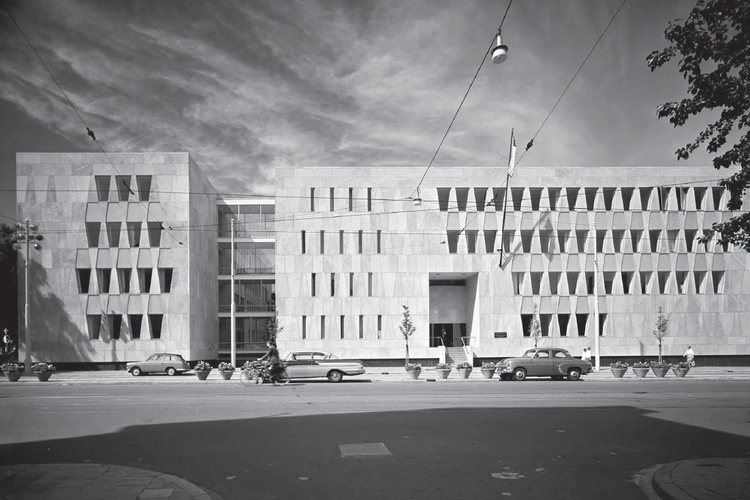
-
ADDRESS
Lange Voorhout 102, 2514 EJ, Den Haag
-
CLIENT
IQNN, Municipality The Hague
-
DESIGN
Escher Museum, MVSA Architects
-
CONSTRUCTION ADVISOR
Van Rossum BV
-
BVO
7840 m2
-
PROGRAMME
Museum, Hotel, and Restaurant
