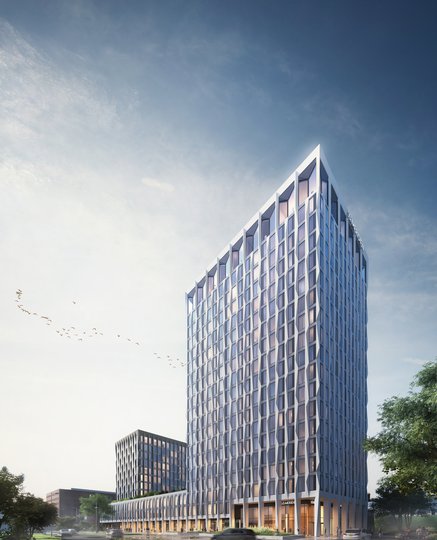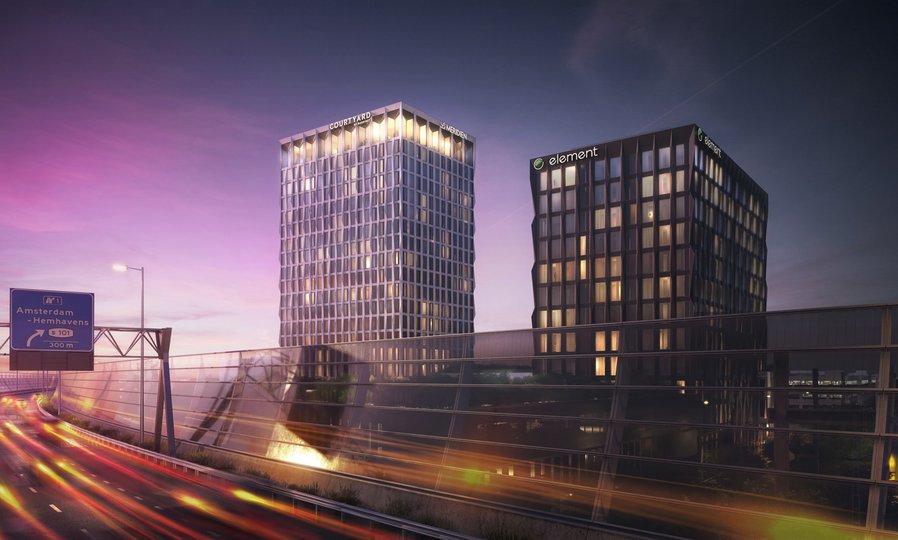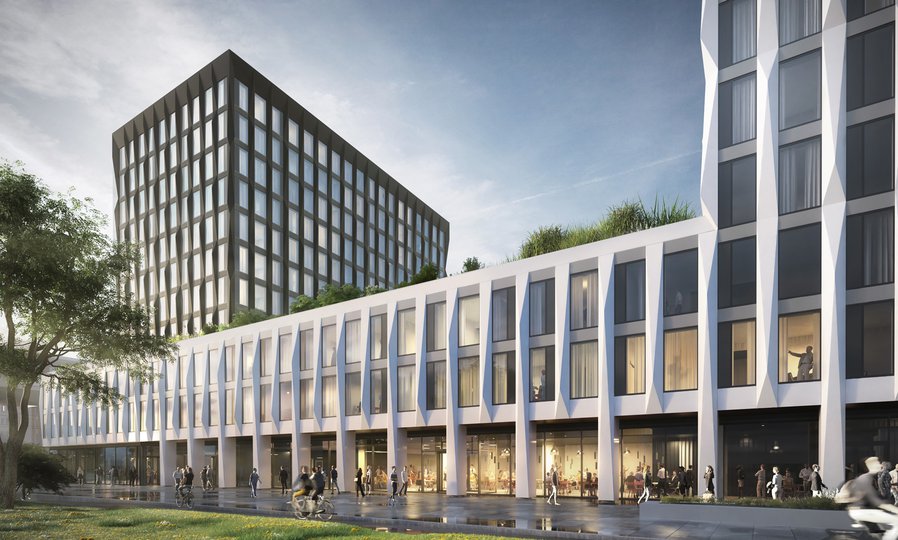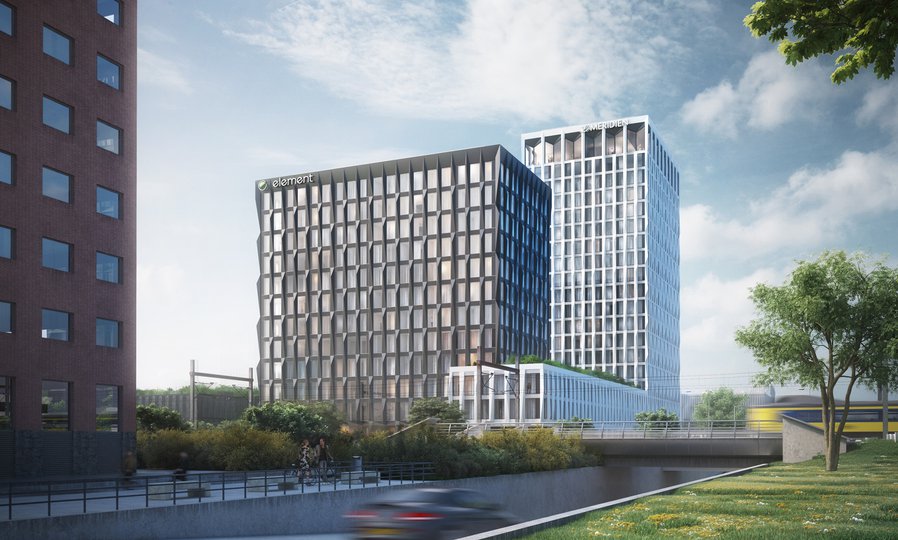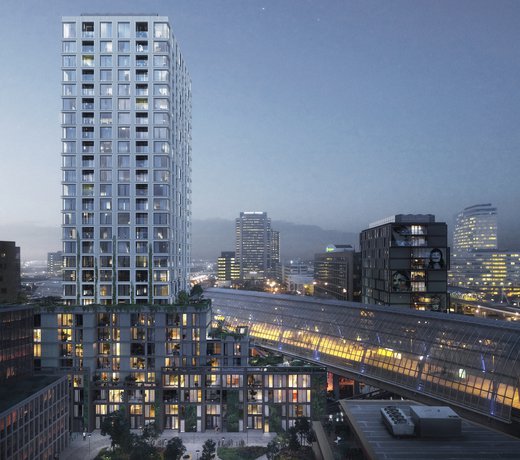Harbour City Hotel
-
Location
Amsterdam
-
Project completion
t.b.a.
-
Building surface
42.000 m2
-
Client
All-In Real Estate
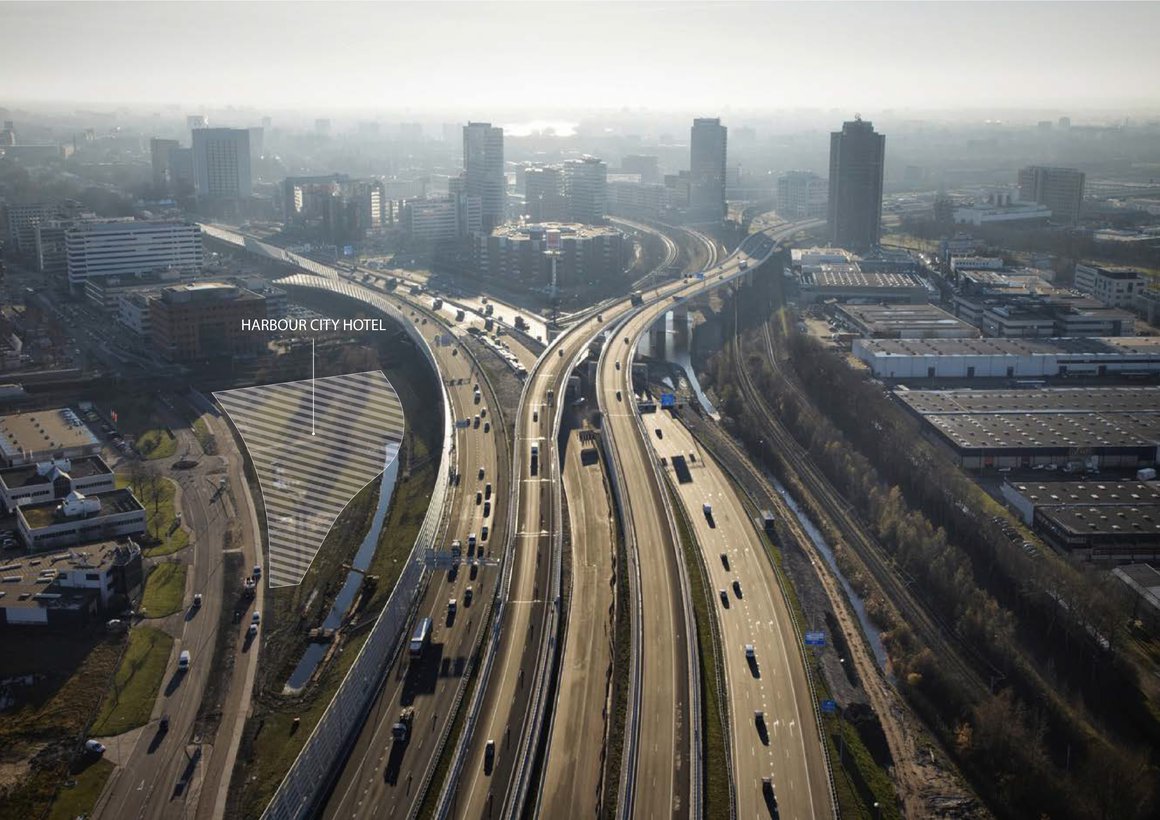
Unique concept
Amsterdam’s popularity continues to increase – both with city residents, and with city visitors: it welcomed no less than 9 million travelers in 2019. As the city continues to redevelop previously industrial areas, new locations are opened up for hotels, as well as for working, living and leisure facilities. In the city’s western docklands, close to the Neptunushaven port and on the A10, the Kabelweg is one such location. On this site, MVSA was commissioned by AIR to design an innovative hotel – and a key part of a new development known as the Alpha Triangle.
The new Harbour City Hotel, which will be operated by Mariott, has a unique concept. It unites three different hotel brands on one site, with 599 rooms divided between them. Le Méridien Amsterdam West Port Hotel occupies the light tower, along with the more informal Courtyard by Marriott Amsterdam Harbour City. In the dark tower is the Element by Westin Amsterdam Harbour City, with its focus on short-stay guests. Together, the three different brands form an offering able to meet varying demand and capable of attracting a wide variety of guests. The varied assortment of restaurants and bars will also offer bespoke food and beverage concepts specially tailored to this location, making it a vibrant hang-out that offers a culinary experience for locals, as well as visitors.
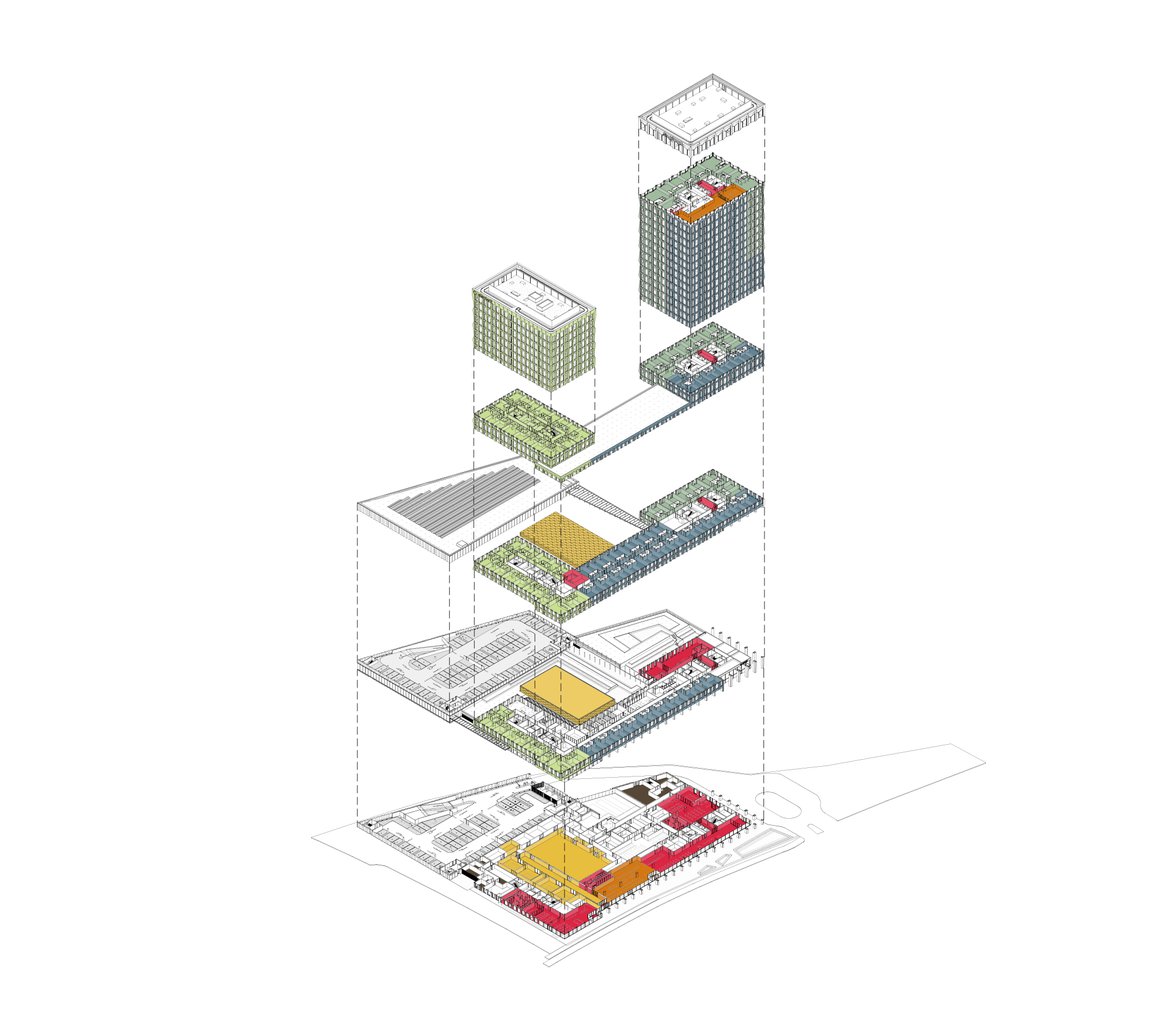
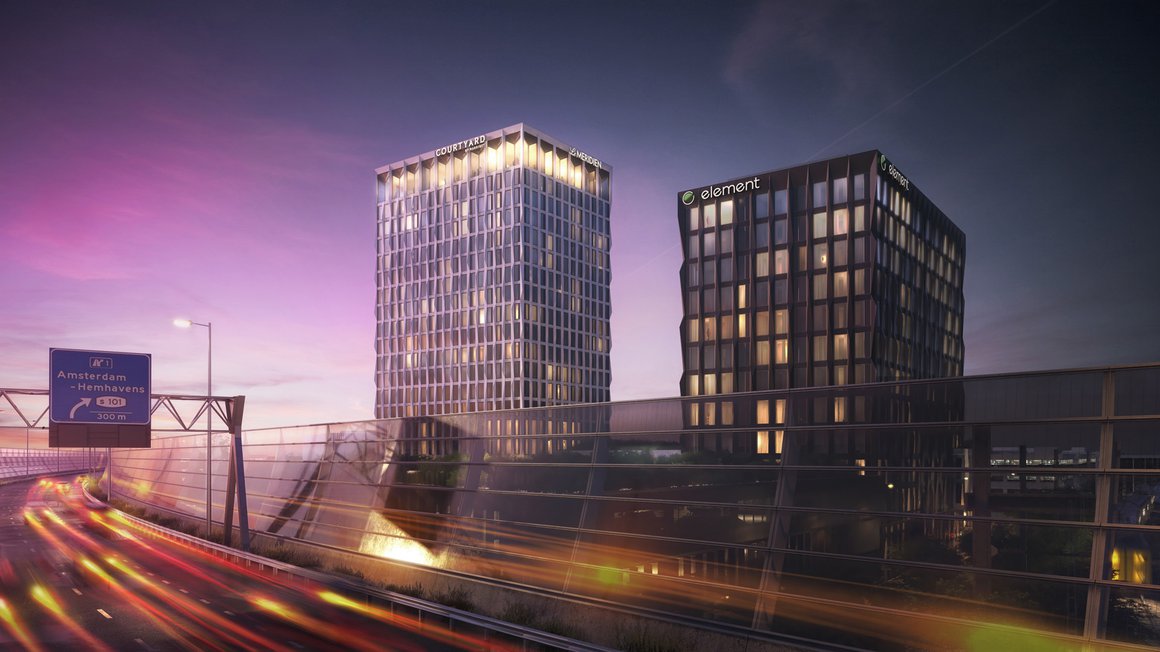
The Alpha Triangle
The hotel benefits from a prime location – the metro is a 5-minute walk away and the city centre is just 20 minutes by bike or public transport. It will be part of an exciting new urban landscape – for which MVSA is creating an overall urban design together with AIR and the City of Amsterdam, including a multifunctional combination of offices, residential and retail spaces, on another part of the site. The hotel will set the tone for the new development by providing it with a striking new meeting place for Amsterdammers and visitors alike, and by adding a stunning and recognizable landmark in the form of two complementary towers: one light, and one dark.
The hotel is a real eyecatcher thanks to its imposing towers and its façade design: a graphic geometric pattern with fins that mean it seems to change shape when viewed from the road, a reference to urban speed. This kinetic element ties the hotel to its roadside location. The light tower is topped by a luminous crown, a kind of lantern formed by its huge windows. The crown accommodates a sky bar and suites with spectacular views. Illuminated by night, it makes a dramatic statement seen from the road.
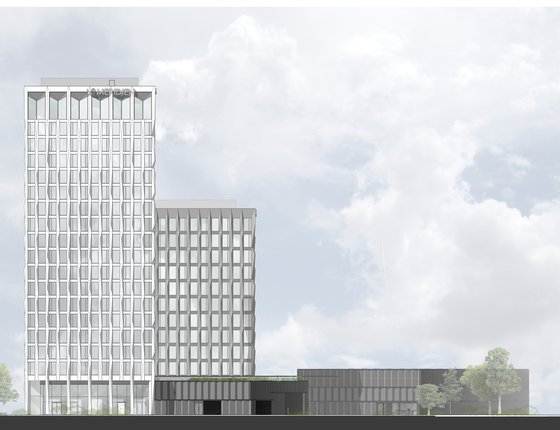
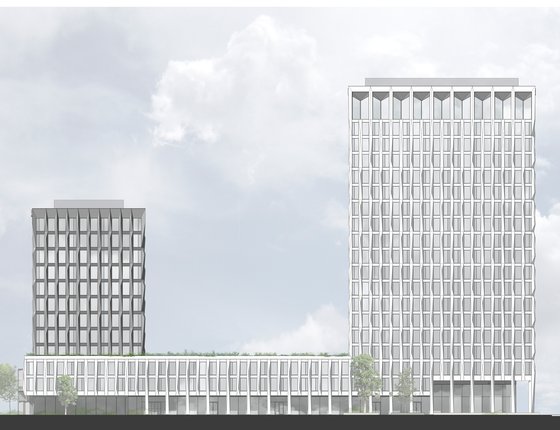
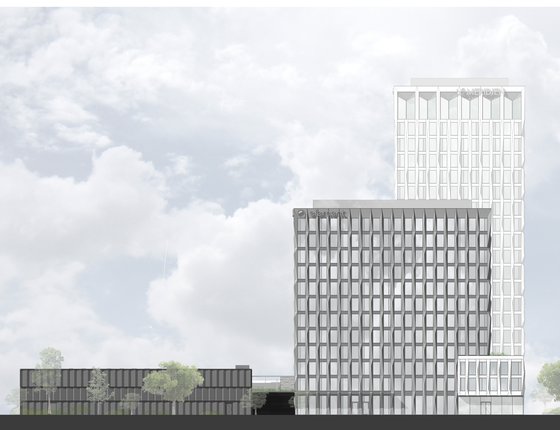
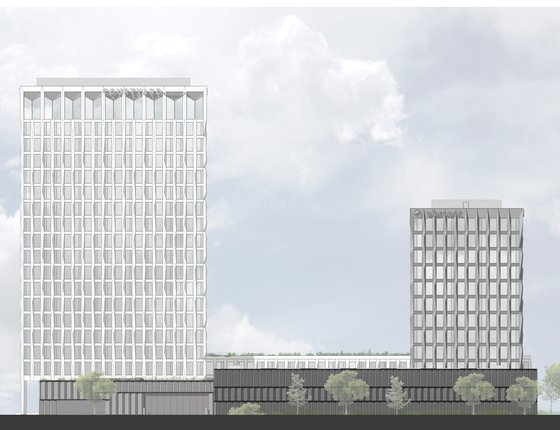
Yin and yang
The hotel design consists of two distinct gestures, which maintain their own identity while forming a harmonious whole. At 70m high, the light tower is the tallest element in the hotel complex, with the dark tower reaching 45m. The two buildings are intertwined: the dark volume runs underneath the light volume, where it becomes the parking facility at the rear of the building. The towers are further linked by a plinth with an outdoor colonnade that provides a promenade along all the facilities on the ground floor and will create a lively streetscape.
On the ground floor are located all the general functions of the building: the entrances to all three hotels lobbies, a range of different eateries (including a 125-seat restaurant), and a versatile 500 m2 ballroom that can be divided into three spaces to stage a wide variety of events, from weddings to congresses. On the rooftops of the plinth and the parking garage are green, landscaped gardens.
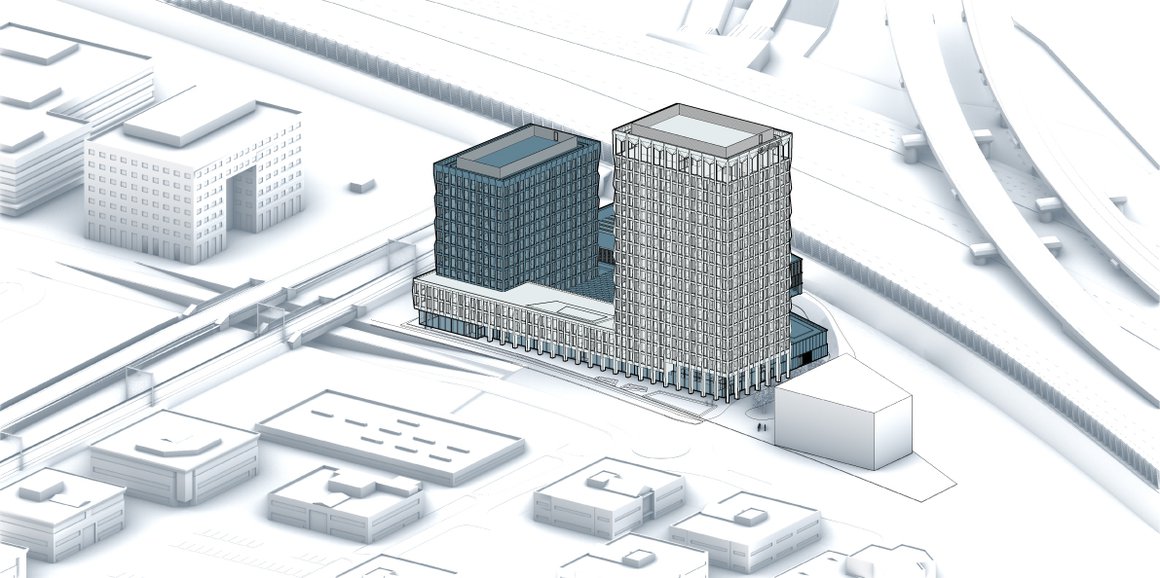
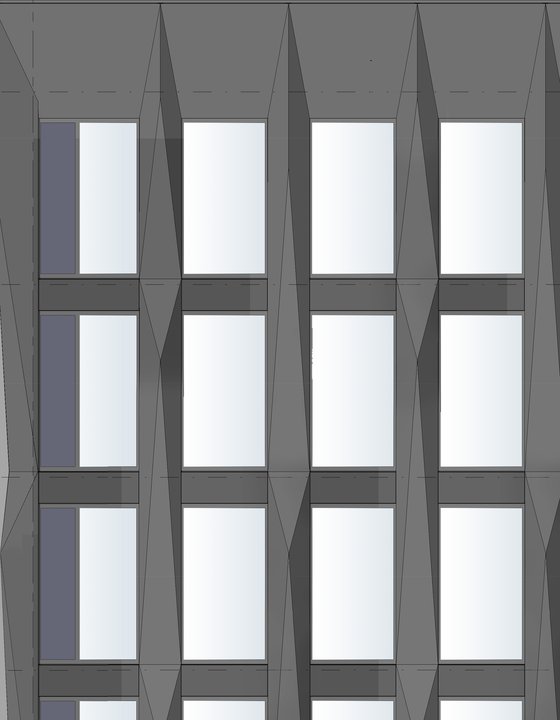
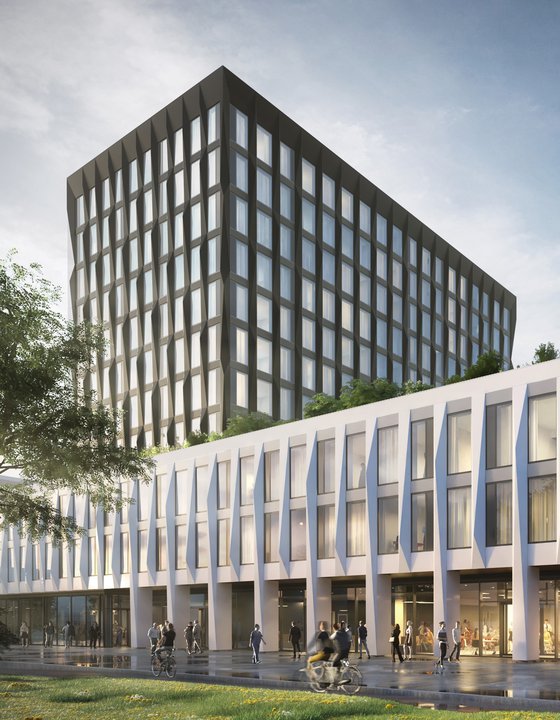
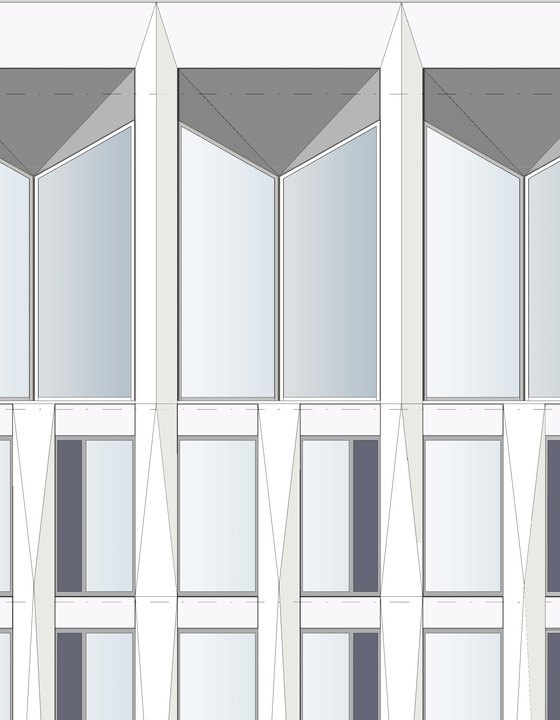
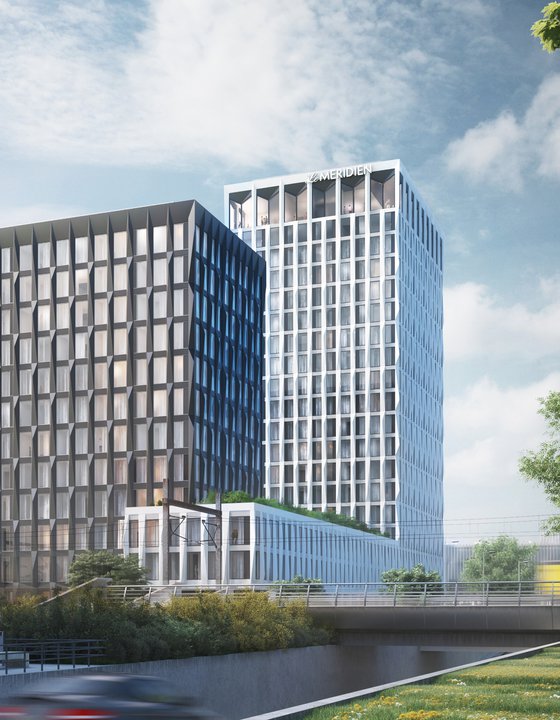
Factsheet
Harbour City Hotel , Amsterdam
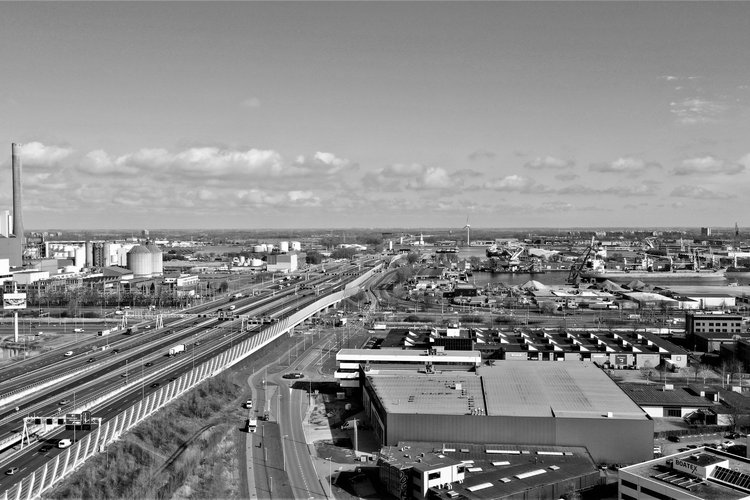
-
ADDRESS
Oranje-Vrijstaatplein 2, 1093 NG Amsterdam
-
CLIENT
All-In Real Estate
-
DESIGN
MVSA Architects
-
INSTALLATIONS
Overdevest Adviseurs
-
BVO
42.000m2
-
PROGRAMME
Hotels
-
START PROJECT
2019
-
COMPLETION
t.b.a.
