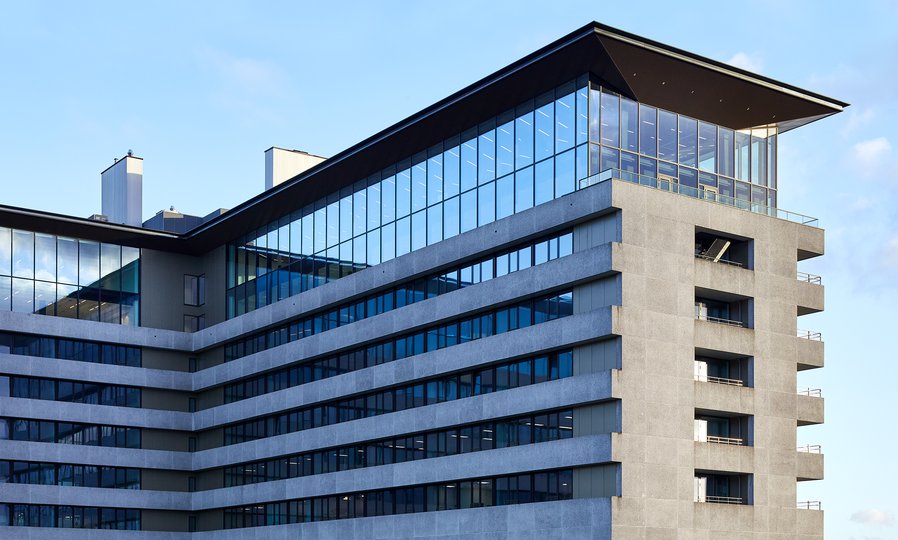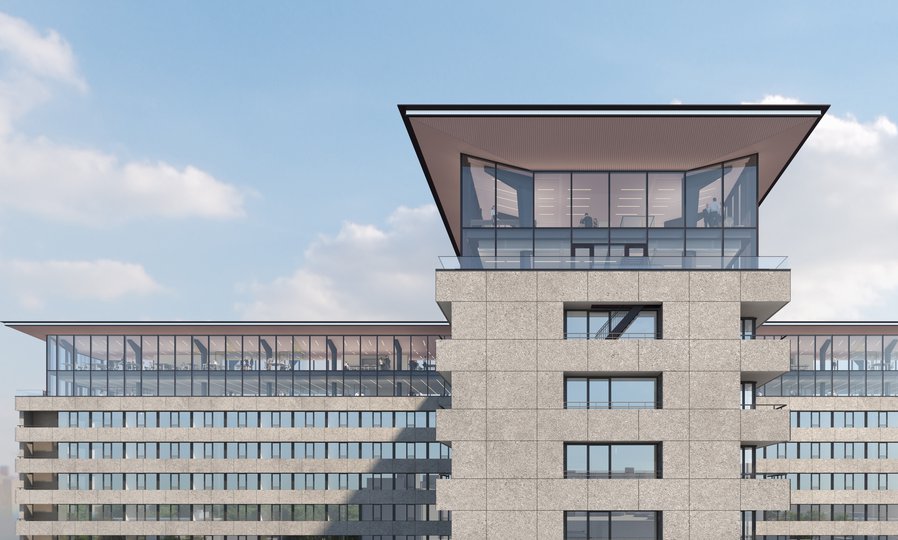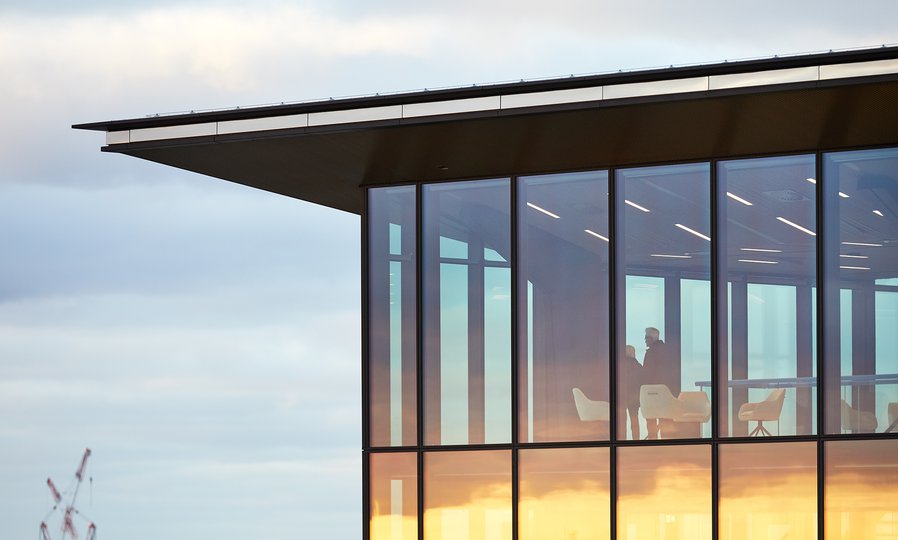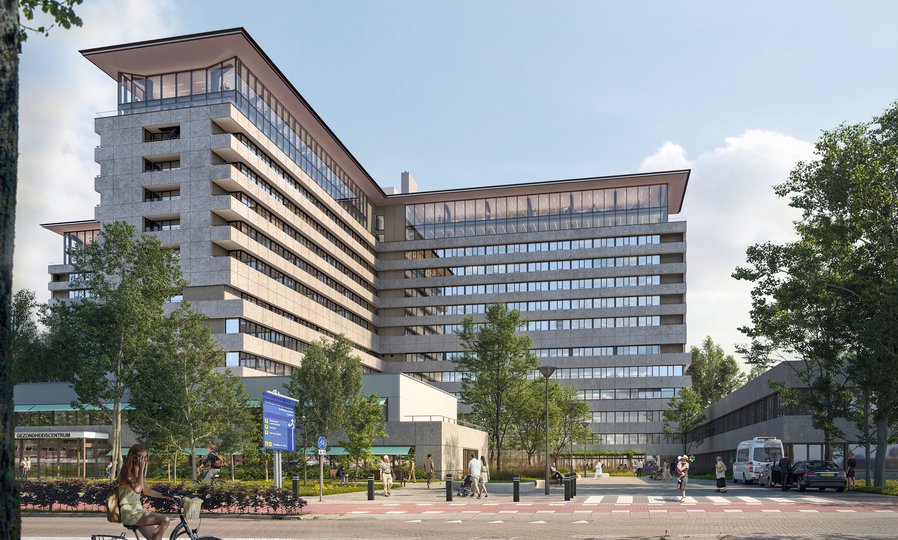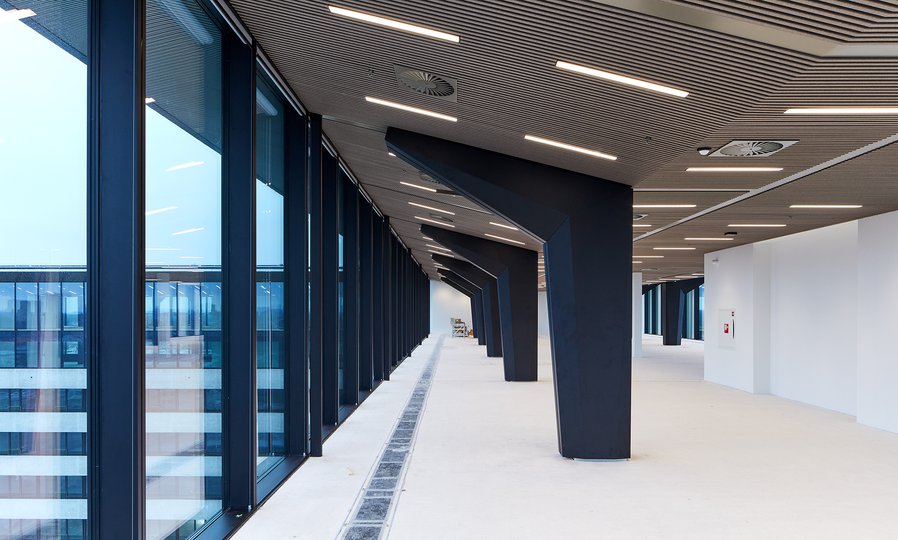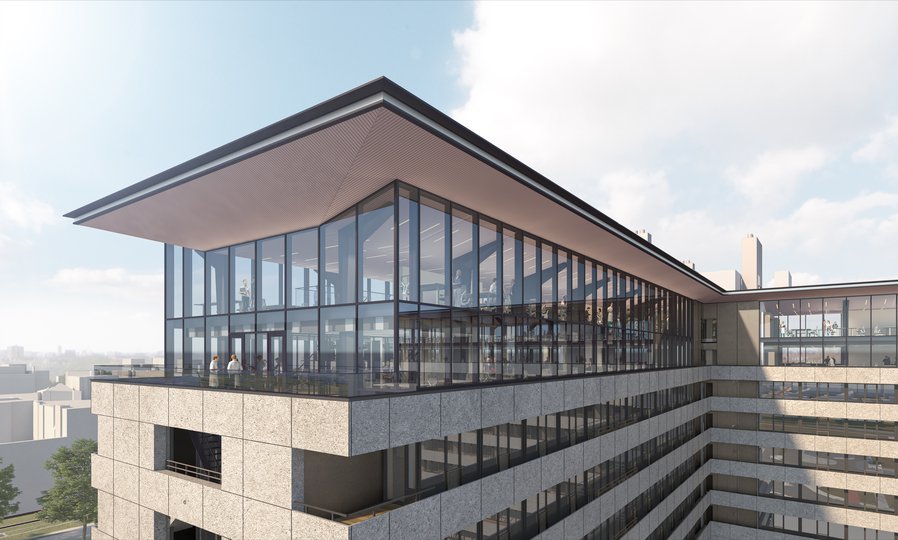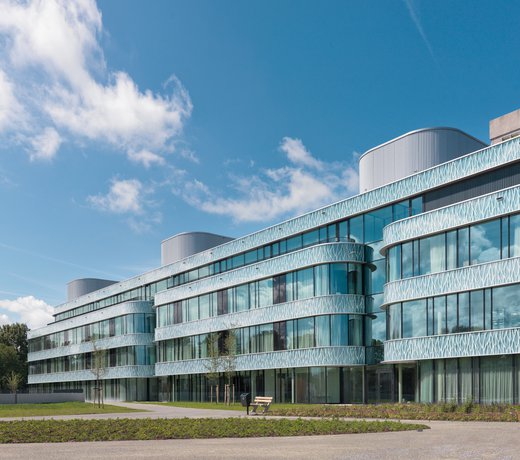Project Information
-
Location
Amsterdam
-
Project completion
2024
-
Building surface
6526.7 m2
-
Client
CVZ / Zadelhoff
Elegant, luminous and as light as a feather – that’s our design for the rooftop extension of the distinctive cross-shaped Brutalist building that was formerly Slotervaart Hospital. Our crisp new pavilion with its transparent façade adds two extra floors to the building. Thanks to the all-glass exterior, the new spaces are filled with light and enjoy wonderful views of Amsterdam. The new addition also adds a poetic touch to the Brutalist monument, by seeming to float above the solid concrete structure in order to complete it; establishing a powerful connection between old and new architectures.
X marks the spot
Built in the 1970s, Slotervaart Hospital was designed by City of Amsterdam architect Bas Oddink in the shape of a cross. Its concrete exterior is rugged, closed and severe – a textbook example of Brutalist civic architecture.
While remaining an important landmark in the area, the hospital – once said to be Europe’s most modern – had become somewhat dated in recent decades. Hence the current far-reaching renovation by developer Zadelhoff, which is reviving the building as an integrated Centre of Care.
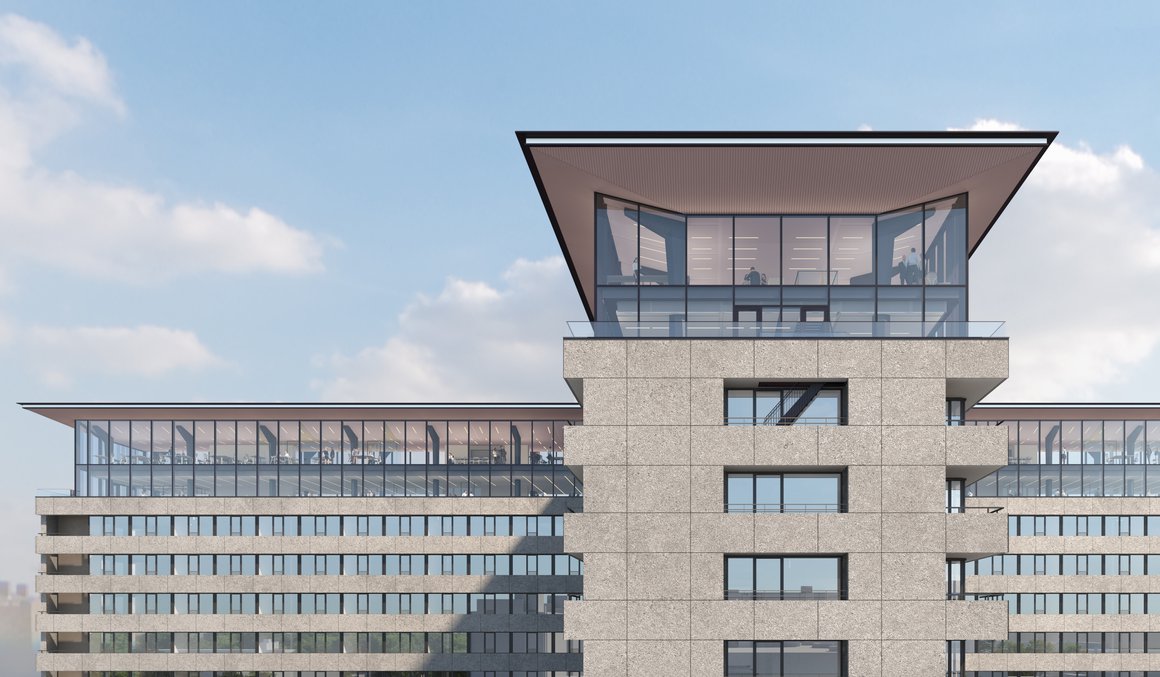
The light touch
As part of this transformation, MVSA was asked to provide a rooftop extension for the 1970s structure, adding two more storeys to the original ten.
For us, the idea of using glass for the façades was a no-brainer. It would allow the 11th and 12th storeys of this cross-shaped building to showcase stunning Amsterdam panoramas on all sides, as well as flooding the future care offices with daylight to create pleasant and healthy workspaces. The glass top section would also open up the closed concrete building to the city as it rises towards the sky.
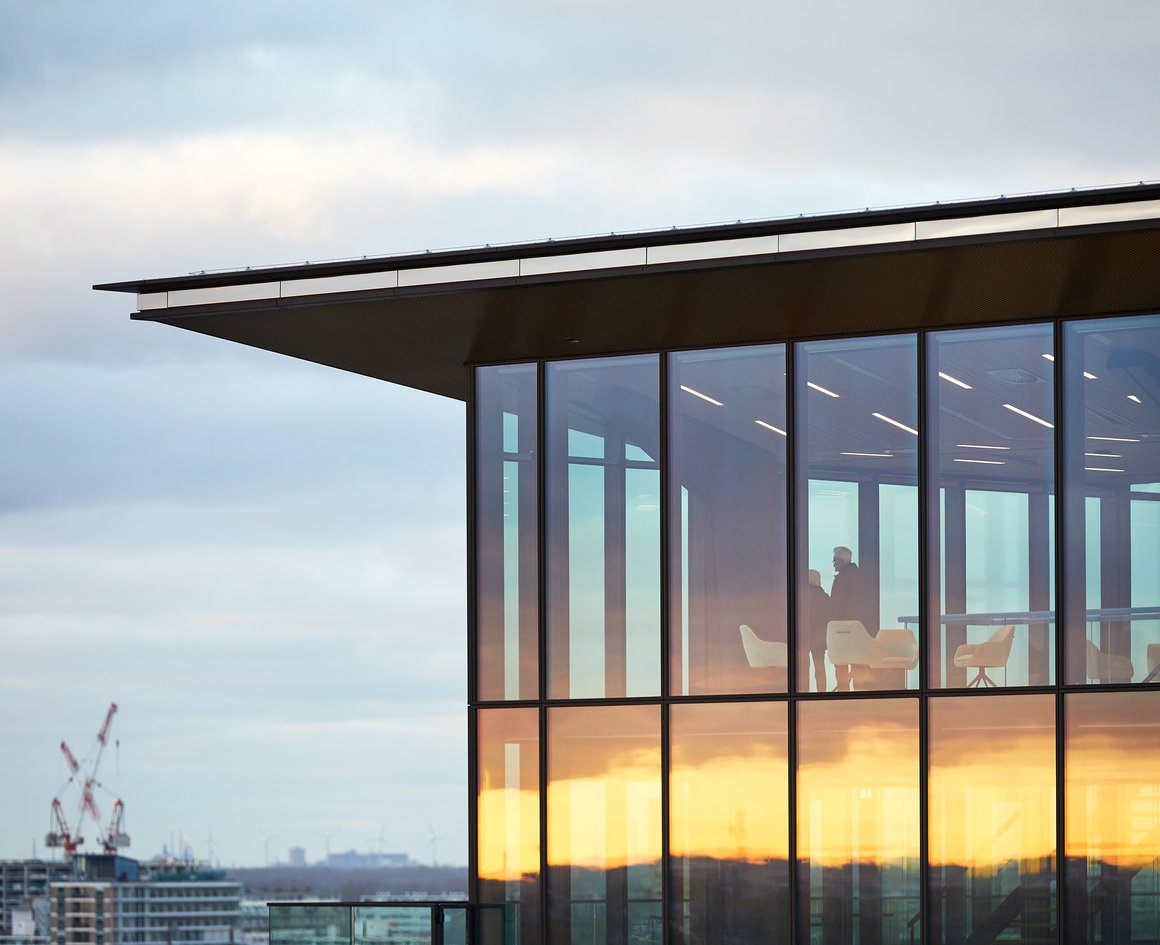
Respecting the past
Respecting the existing design, we take the grid and rhythm of the original sturdy concrete structure and adapt them to the light, transparent façades of the new rooftop extension. This means the new addition is organically connected to the rugged architecture of the original building. The glass façades culminate in a strong horizontal line that opens up with a crisp gesture to give beautiful views of Amsterdam on all sides.
While the rooftop structure with its abundant glass is a bold departure from the boxy concrete forms of the original building, our intervention is a modest one. Understated and subtle in form, our design respects the original one by echoing its vocabulary. Although we use new profiles, these harmonise with the original building.
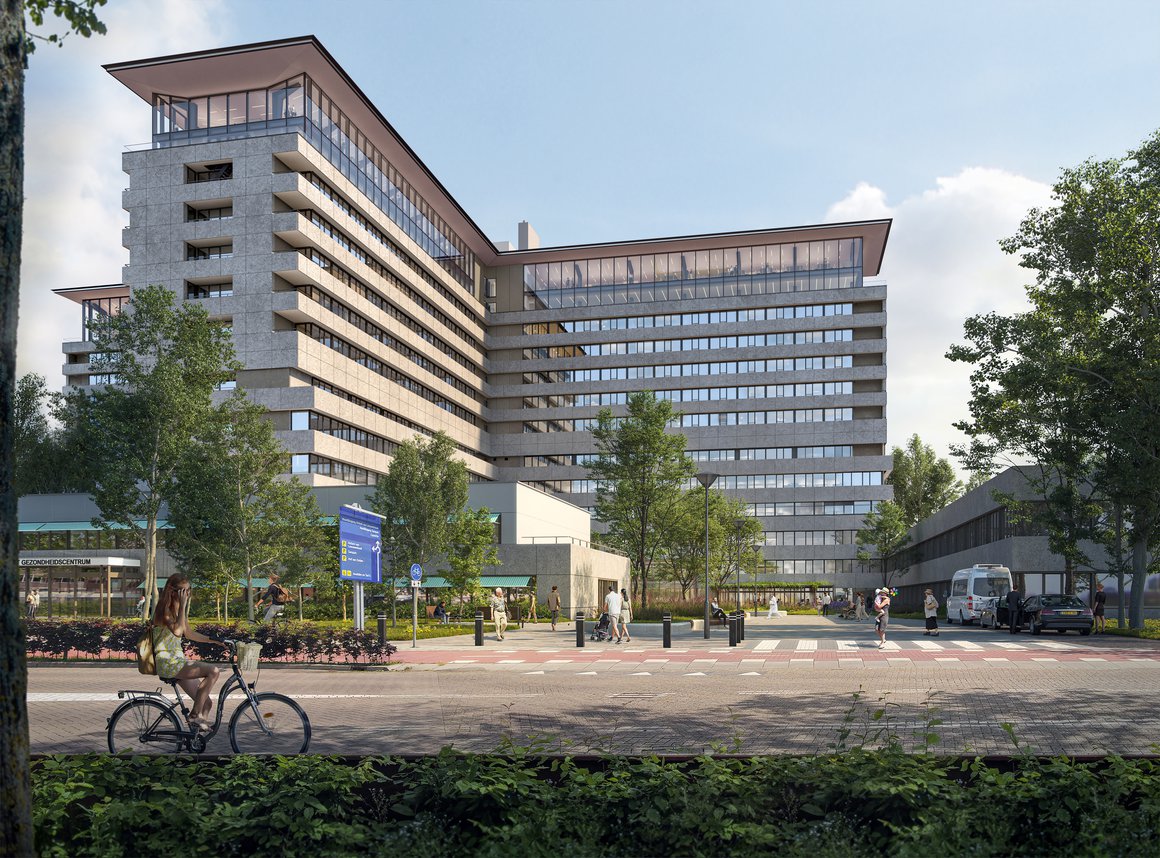
Supporting role
Our structural steel columns with their supporting ‘hands’ are a prime example, a new intervention that perfectly suits the Brutalist style of the old hospital and fits the rhythm of its grid.
While massive, the columns’ tapered form gives them a graceful look that harmonizes with the slender profile of the roof edge of our pavilion. The lamelles that line the canopy echo the colour palette of the original building, as well as its pronounced horizontal orientation. The connection between inside and outside is emphasized, with the ceiling continuing its lines in the canopy. The detailing is subtle, precise and refined.
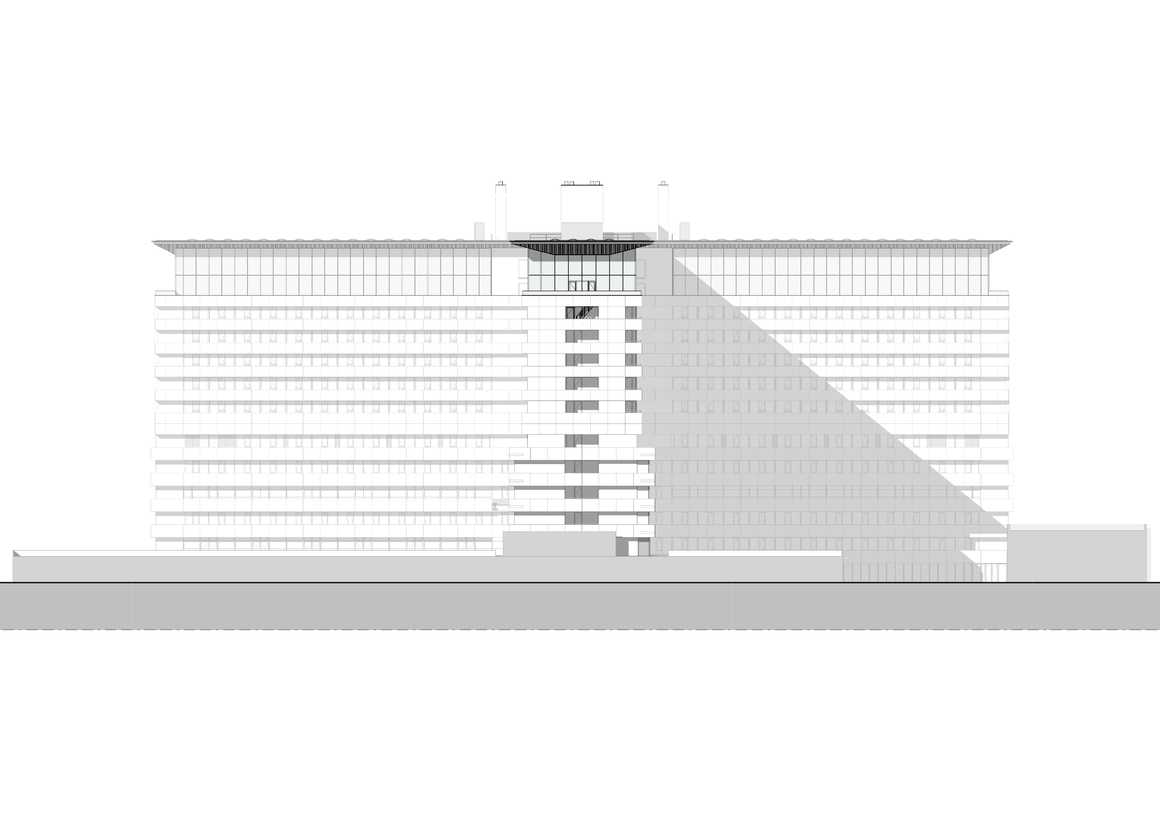
Top tier
The original building narrows as it rises; its second ‘layer’ is set back from the first. We adopt this principle with our new addition, narrowing the building further for the third layer, like the tiers of a wedding cake. The roof canopy, however, repeats the width of the bottom layer – adding a balanced feeling to the whole design and tying the three levels together. The canopy reduces solar glare and provides space for generous outdoor spaces beneath.
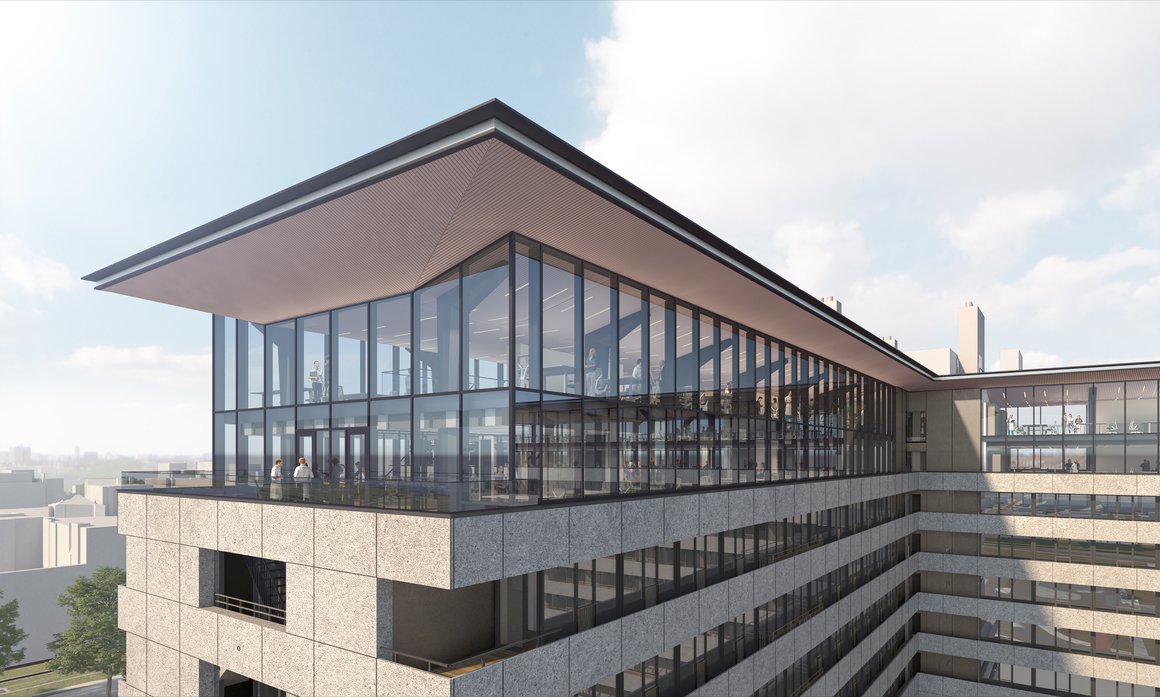
New vantage point
Inside, we connect the new office layers to the old building with a generous new staircase. The existing building consists four wings arranged around a central core. The floorplans of the new office layers are kept as clean and flexible as possible. A total of almost 7,000m2 of serene, uncluttered space is thereby added to the building, not counting the external spaces. These new floors are defined by their glass façades: with abundant daylight, yet protected from solar glare by the overhanging canopy, they enjoy sweeping views on all sides – a stunning new vantage point, in an up-and-coming area of the city.
Factsheet
Het Slotervaart
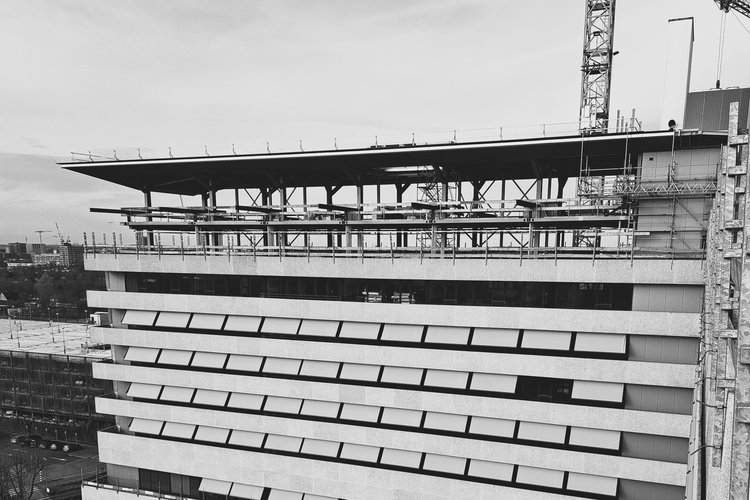
-
ADDRESS
Louwesweg 6, Amsterdam
-
CLIENT
CVZ / Zadelhoff
-
ARCHITECT
MVSA Architects
-
CONTRACTOR
MedicomZes
-
PROGRAMME
Offices
-
BVO
6526.7 m2
-
DESIGN
2021
-
START CONSTRUCTION
2023
-
COMPLETION
2024
