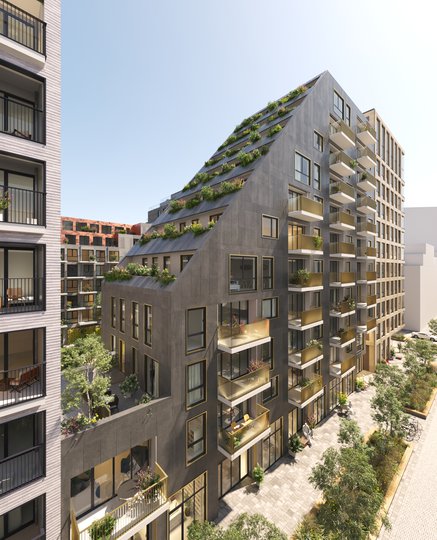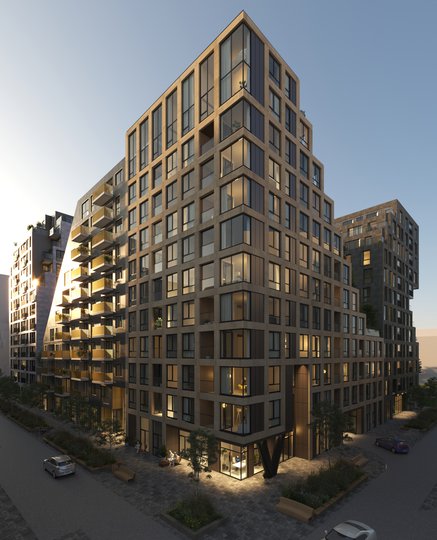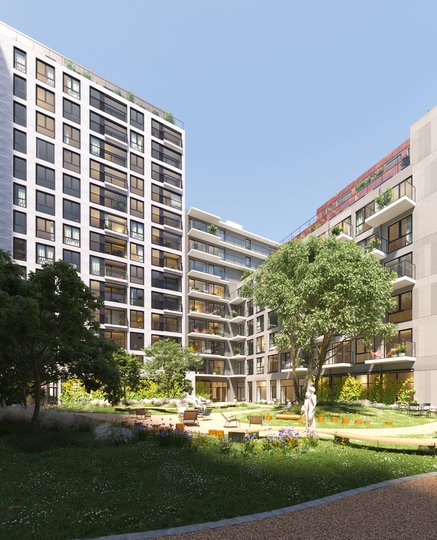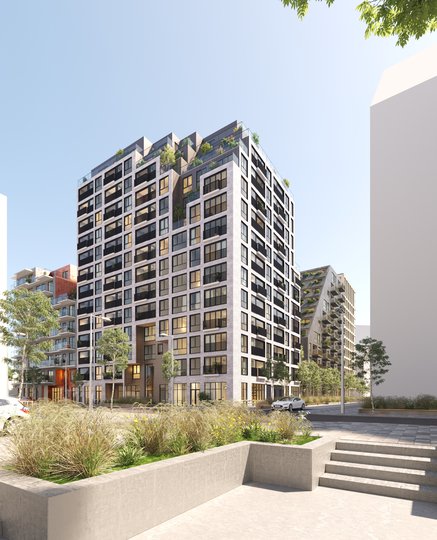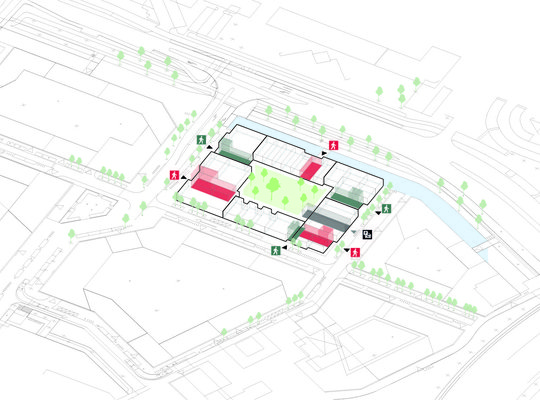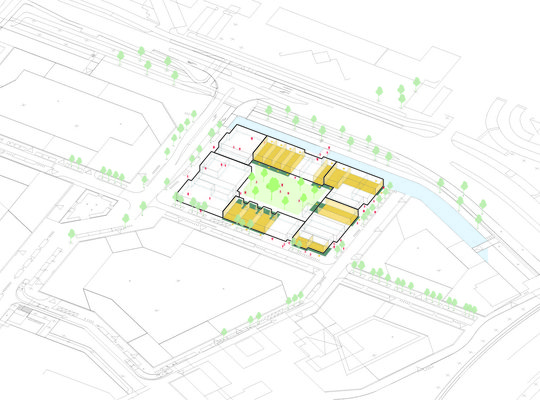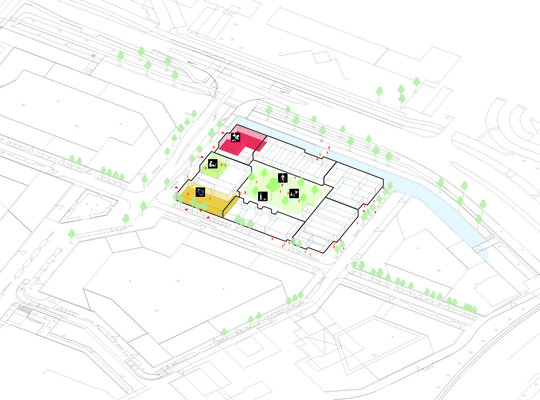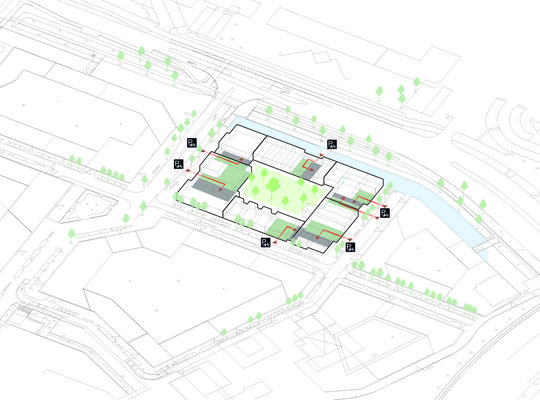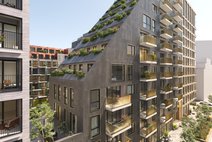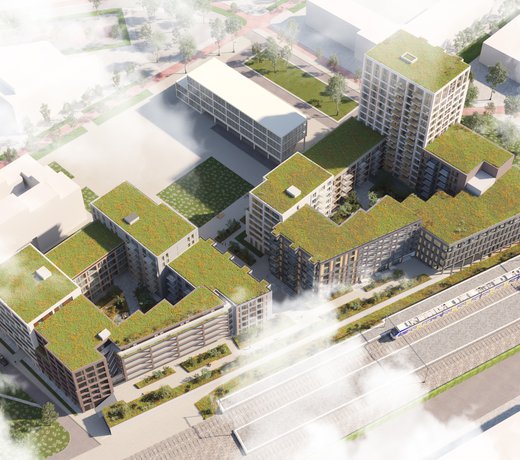Project information
-
Location
Hoofddorp
-
Project completion
2024
-
Building surface
31.500m2
-
Client
Snippe Projecten B.V.
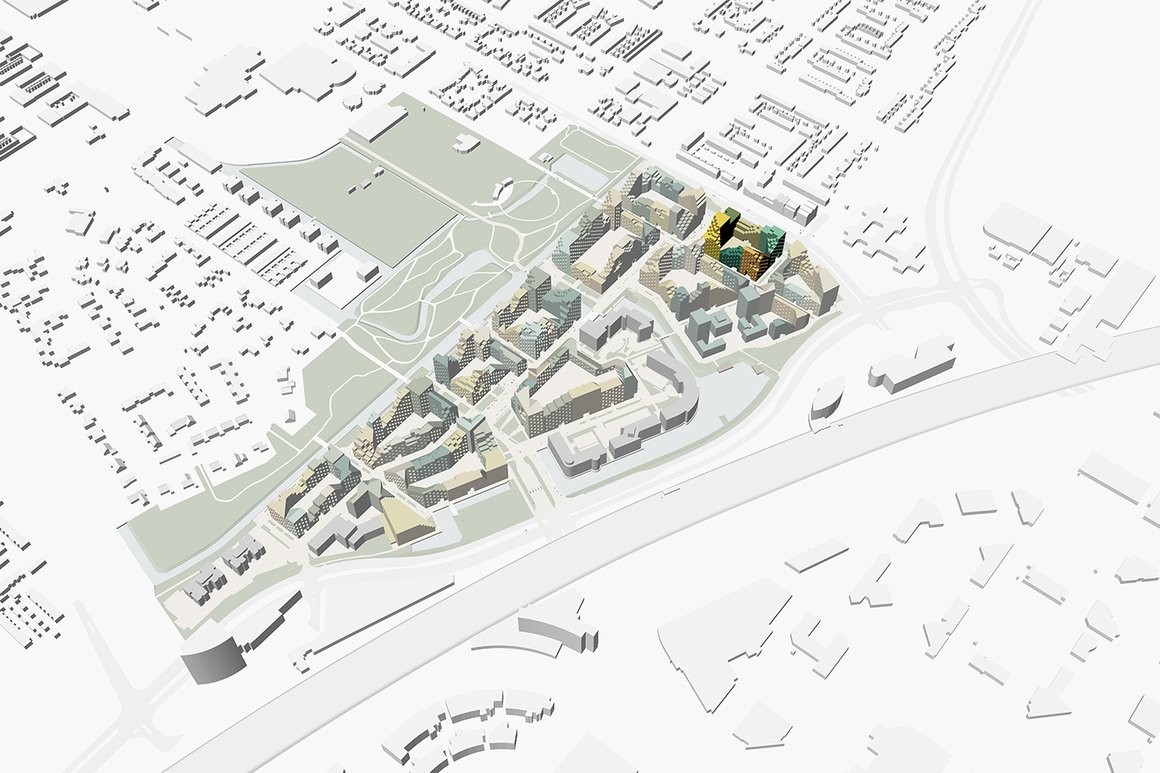
Individual character
Hyde Park consists of a number of residential blocks comprised of smaller, interlocking apartment buildings. MVSA is responsible for one of the blocks, Notting Hill, which is formed by six so-called ‘Hoofddorp houses’, as the apartment buildings are known, arranged around a central garden.
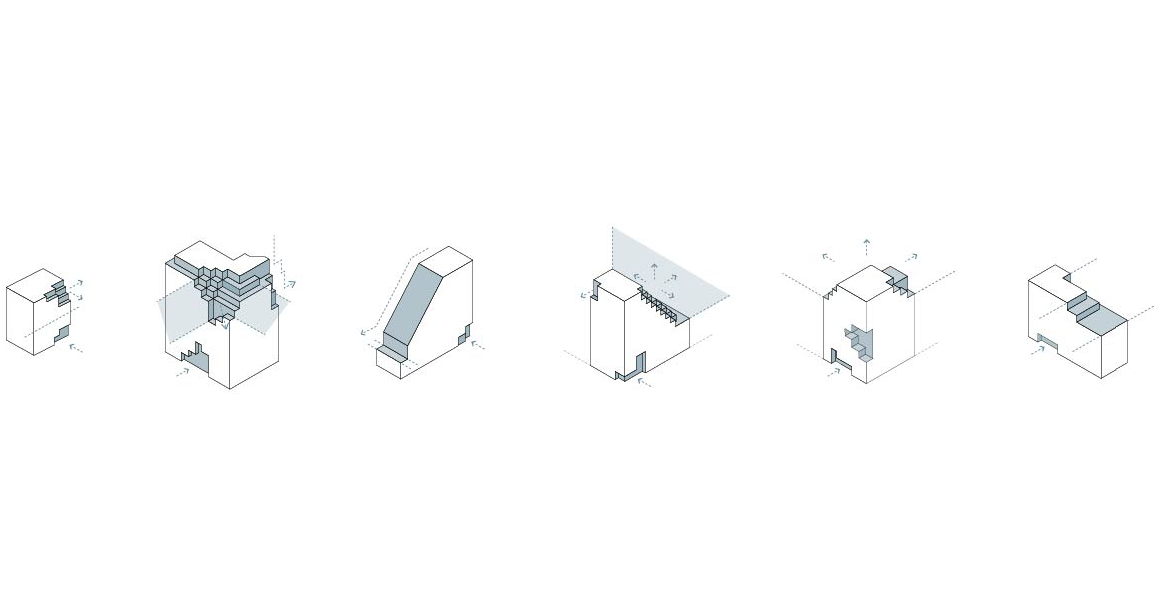
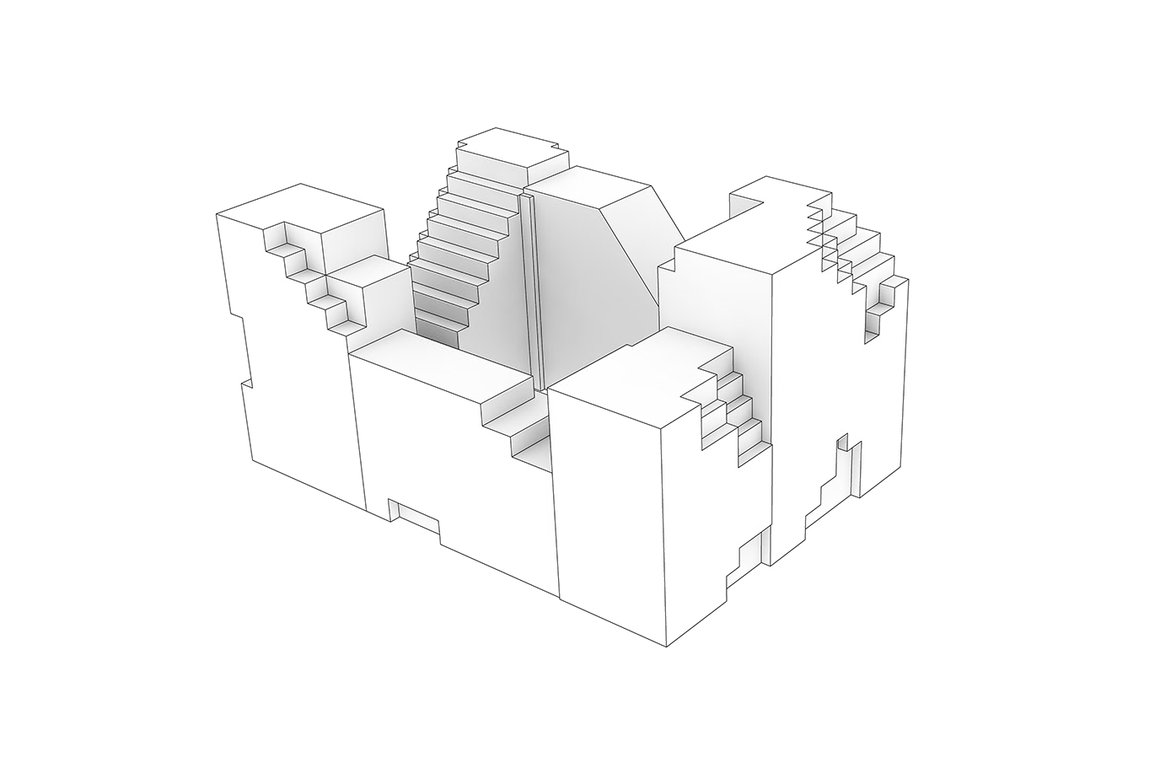
Each apartment building has its own individual character, giving the high-density development a decidedly human aspect. MVSA’s six ‘houses’ together contain more than 300 apartments. They share a plinth with public functions, including a large bicycle shed and three spaces – two larger and one smaller – that may eventually house a library, a healthcare facility, or even an art studio.
Light and sunshine
The Hyde Park development will create affordable homes on the periphery of Amsterdam. Strategically located along the Hoofddorp access route, the location is close to Schiphol, train stations and the motorway.
The entire urban development plan for Hyde Park has been worked out in detail by MVRDV. The plan is based on the principle of bringing abundant light and sunshine into an area of exceptionally high density, enhancing quality of life with a variety of outdoor spaces.
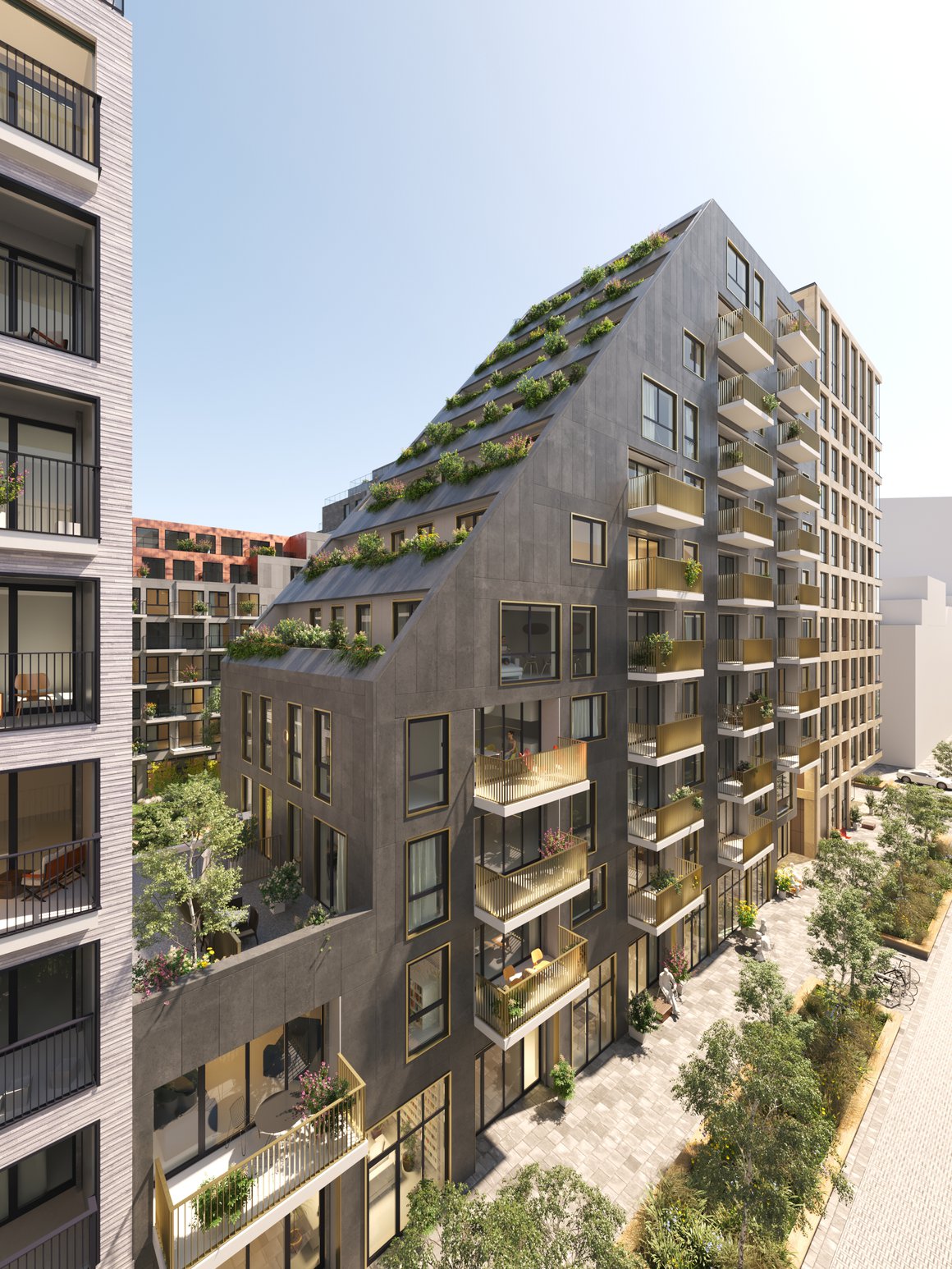
The fifth façade
In accordance with this plan, in MVSA’s design the architectural form is determined by daylighting. Each house has its own special defining feature on the cusp of indoors and outdoors – perhaps a striking entrance, or spacious outdoor terraces.
As it is composed of six interlocking structures around a void (the garden), the block in its entirety has many more façades than usual. Infact, the sculptural shapes of the buildings help to define the roof as the fifth façade – another area where the indoors can meet the outdoors, through roof terraces and gardens.
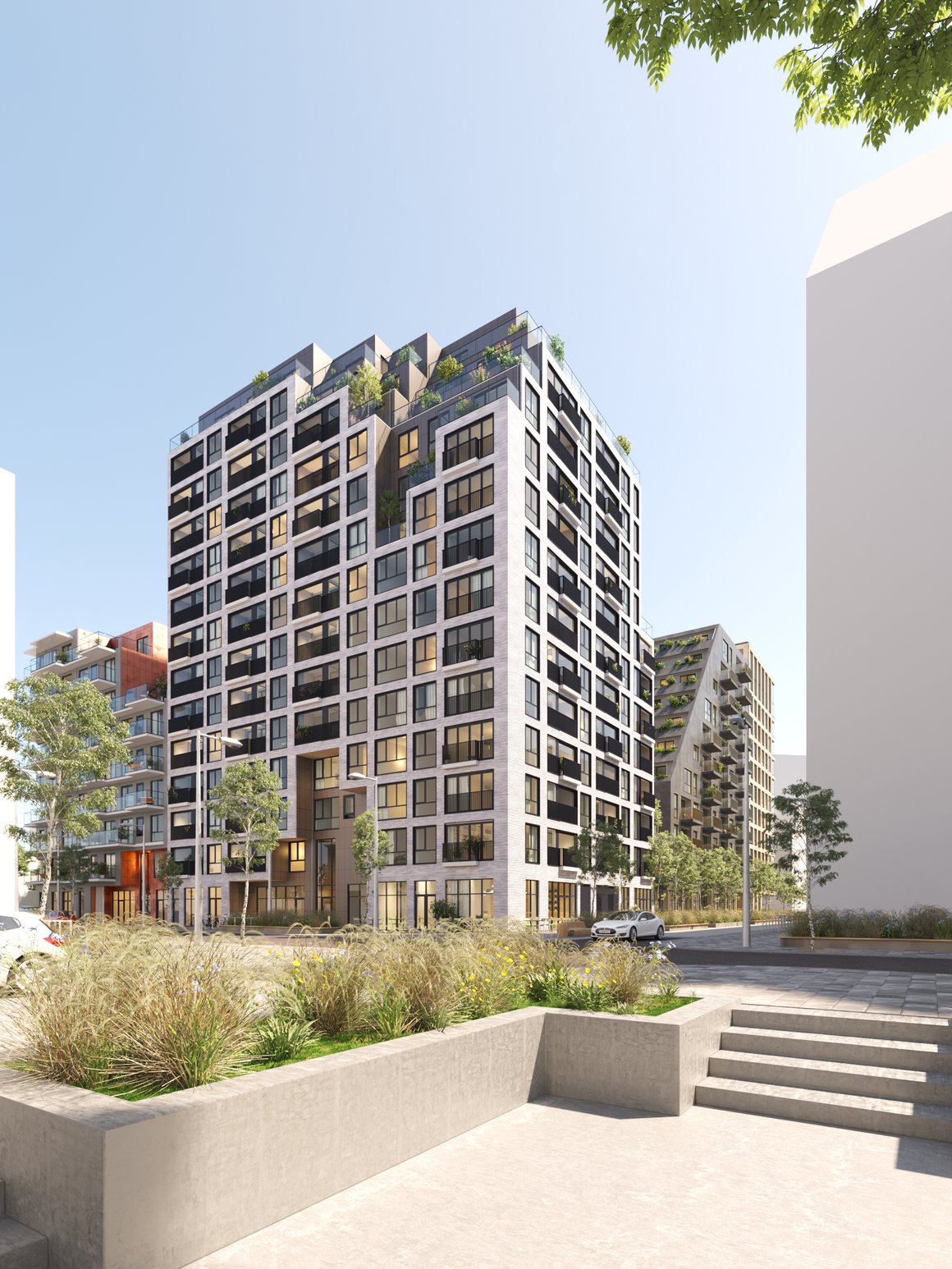
Human scale
Our design objectives were to improve the quality of life in Hoofddorp through innovative and diverse architecture, and to introduce the human scale into the large-scale development. The design creates a place for everyone, for residents and for the neighbourhood at large.
The challenge was to turn the building envelope into something special, while creating as many square metres as possible, as well as efficient floor plans for the residents, and combining it all with lots of greenery and good communal facilities.
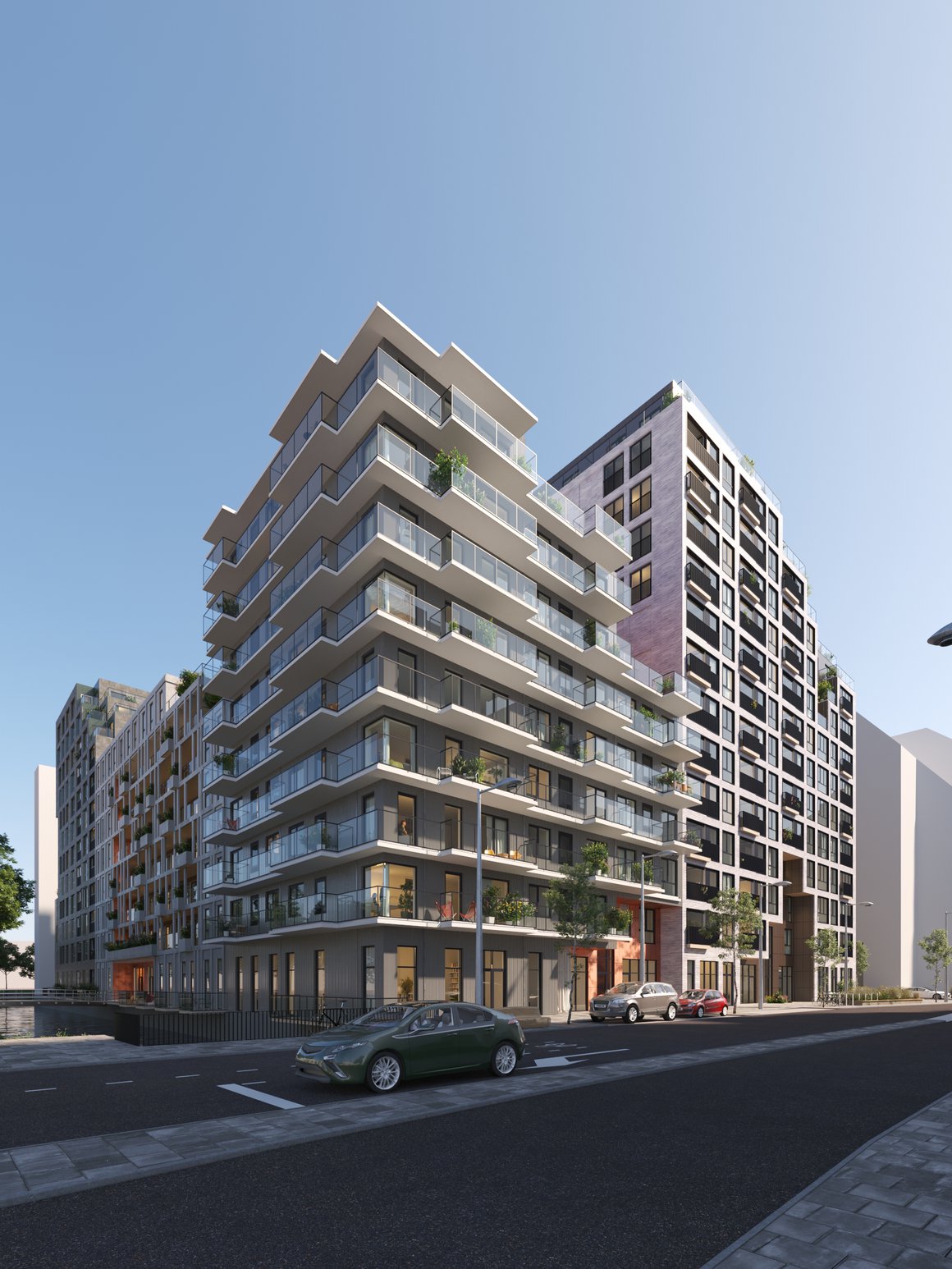
Sound, privacy, quality
The six different ‘house’ designs add to the liveliness of the neighbourhood, and the special features provide for a range of outdoor-space typologies. Sound, privacy and quality were also important factors, due to the outdoor spaces, the proximity of the motorway and station and the neighbouring blocks.
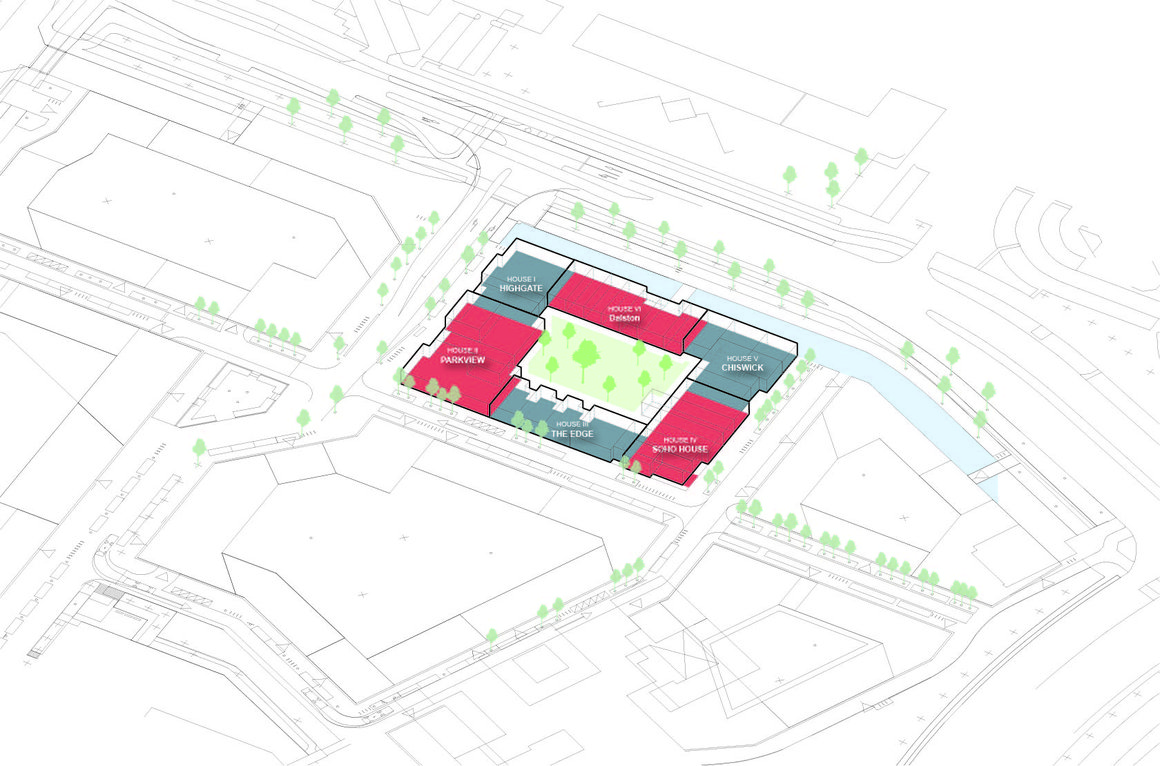
Inner greenery
The block has a large inner garden. All the entrances of the six houses are double-height, and there is always a sightline from the street to the inner garden, making a visual connection with the inner greenery. This becomes a feature for the neighbourhood, which is facing a view rather than a closed block. In this way, a strong relationship is created between the street and the inner garden.
For the residents, the inner garden is a wonderful meeting place at the heart of their daily routine. A huge tree, some 20 metres high, will preside over this garden, which will consist of over 50% greenery.
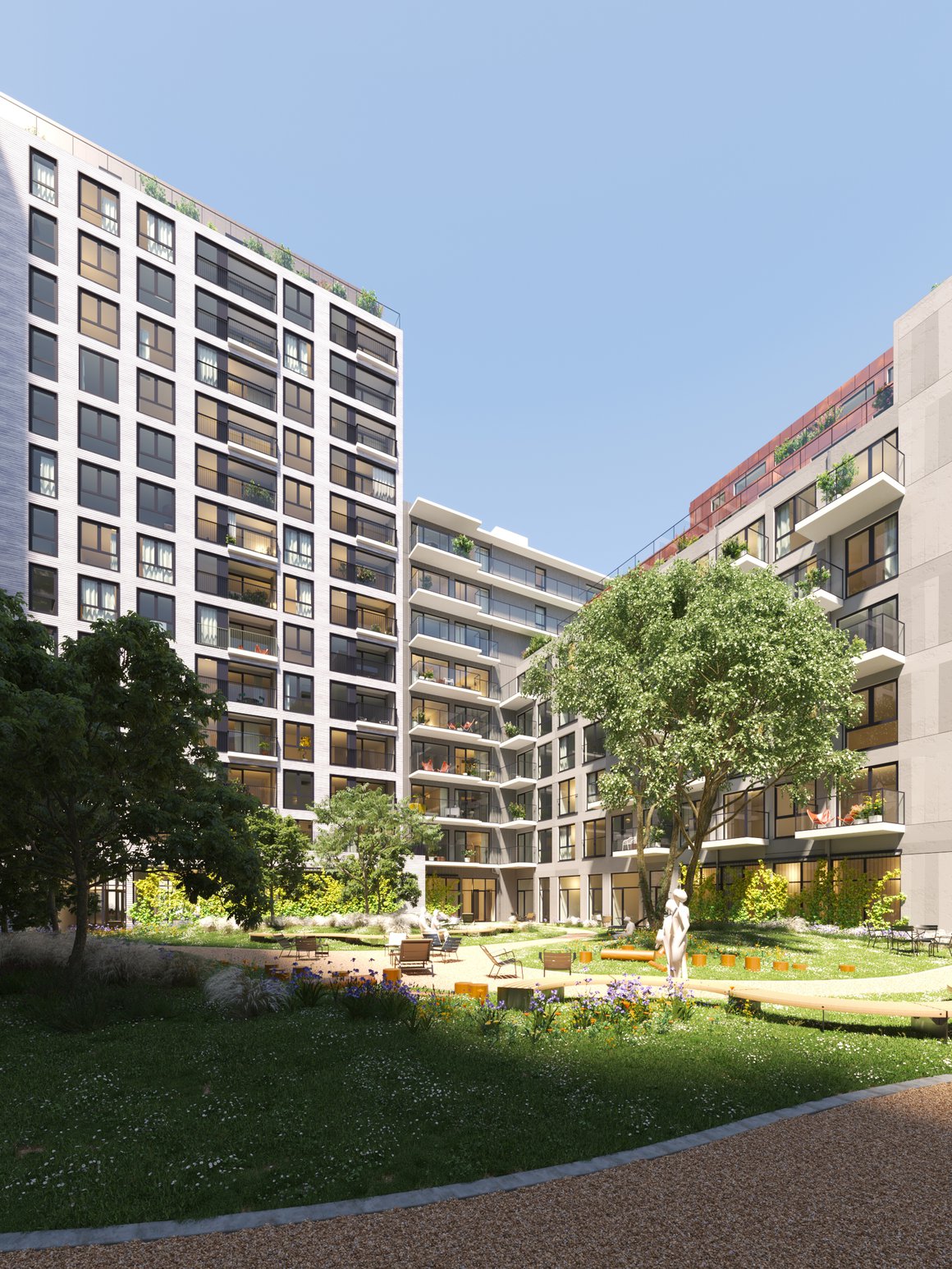
Car-free aspirations
All this is made possible by providing the building with a parking garage that is completely underground, so is not created at the expense of outdoor space or greenery. Nevertheless, the aspiration is for the neighbourhood to be as car-free as possible. At every entrance, therefore, there is a built-in bicycle parking space, transparent and with a view of the inner garden.
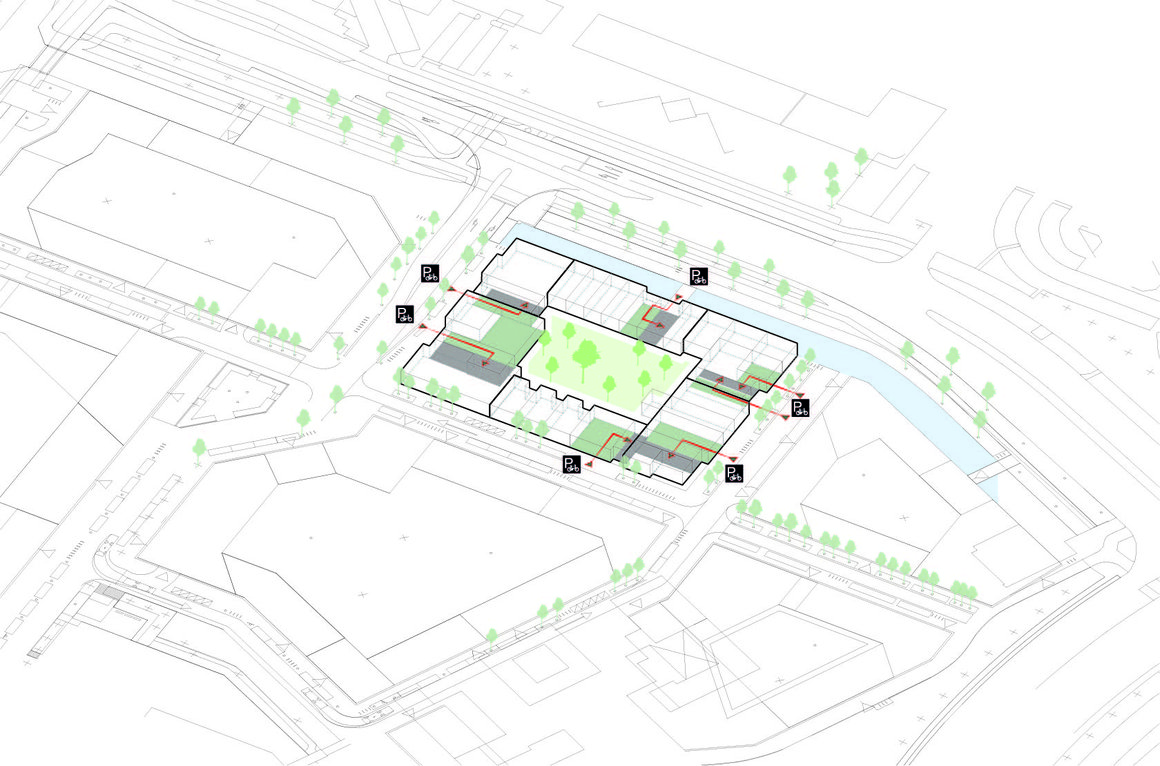
Vibrant atmosphere
The plinth serves the community and unites the six different houses. The flexible spaces integrated into the plinth are designed to adapt to the demands of the neighbourhood. The plinth is actually a border zone between public and private. The effect is reinforced by the semi-private buffers between the building and the street or garden, created by setting the façades back. As a result, the boundaries between public and private spaces are rather blurred, and street life is encouraged, which helps to create a vibrant atmosphere.
House I: Highgate
(41 apartments)
A corner house on the water has access via small-scale porch, reinforcing the feeling of community. Meanwhile the main entrance, adjacent to the collective workspaces on the ground floor, gives this building its intrinsically urban character. The façade consists of dynamically staggered balconies that can be partially closed to create a low-noise outdoor space. The flat façade has large window openings that provide plenty of daylight. Anthracite concrete panels alternate with a vertical structure. The porch and the entrance are accented by aluminium panels with a red copper finish
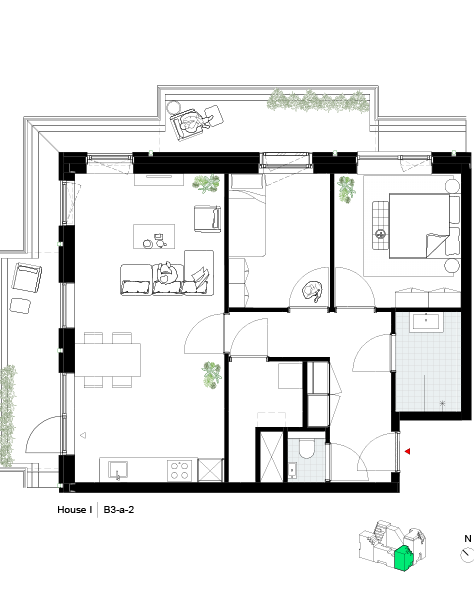
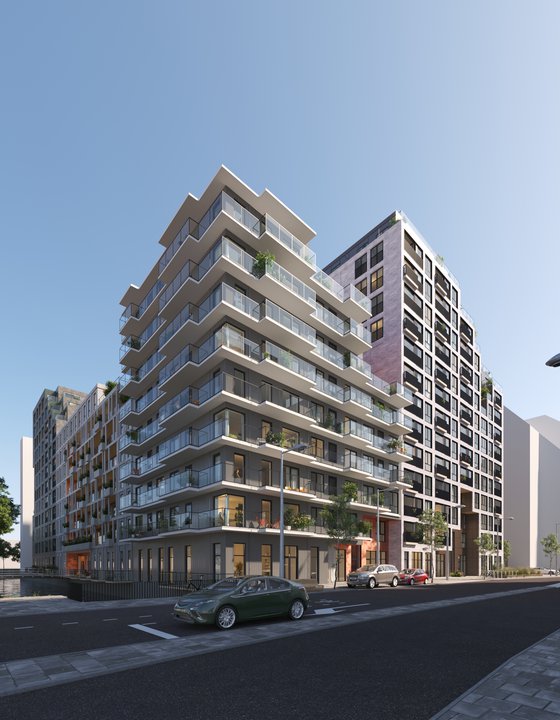
House II: Parkview
This building, overlooking the park, has a lively urban feel. Spacious loggias combine with French balconies. The façade gets its serene appearance from its long-format, silvery grey bricks, combined with Black aluminum window frames. Balcony railings consist of abstract slats and the loggias and entrance are accentuated by aluminum panels in a warm dark bronze color. The entrance is on the main street, adjacent to the collective workspaces in the plinth.
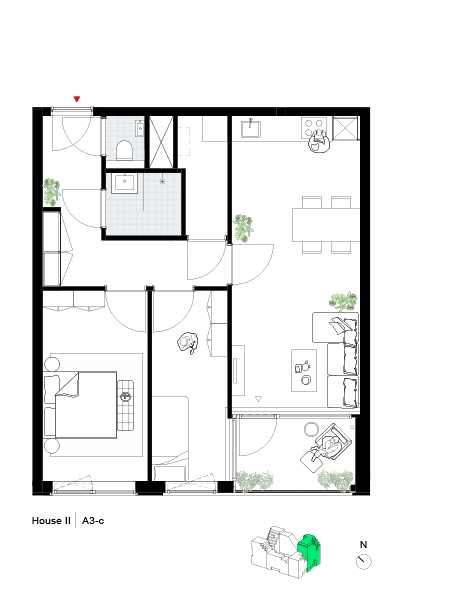
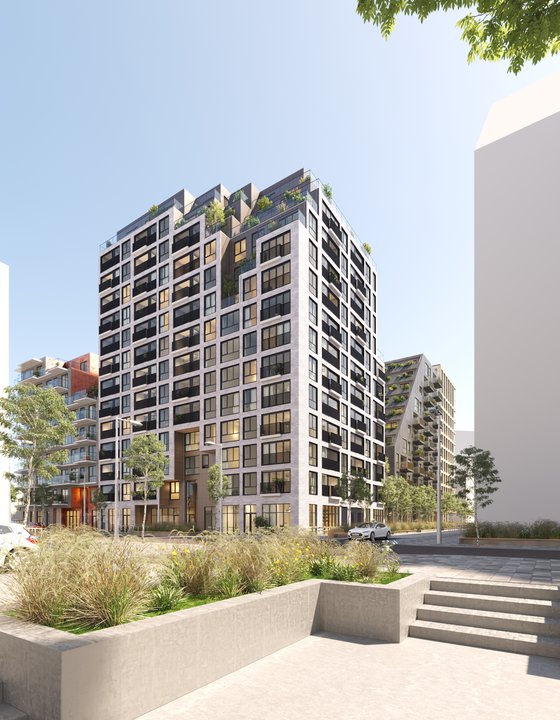
House III: The Edge
(37 apartments)
These stylish apartments have a double-sided orientation, with the largest are located along the sloping terraces. Access is via a spacious gallery, which also serves as a meeting and play area. The gallery has a direct connection to the inner garden via the stairs. Positioning the balconies on the street side, half inside the façade, creates a secure private area and an open outside area. The façade consists of dark grey concrete elements and golden accents for the balcony railings and window frames.
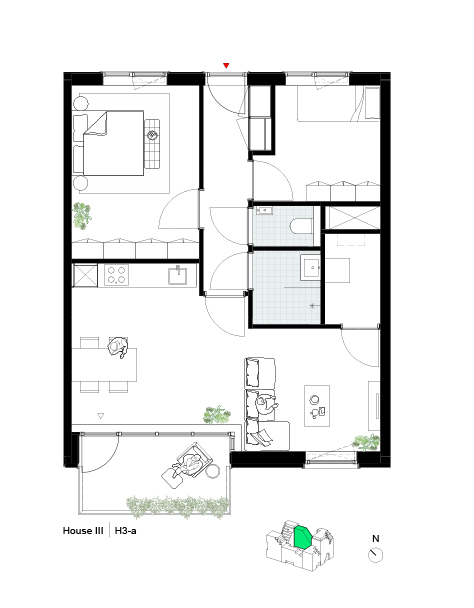
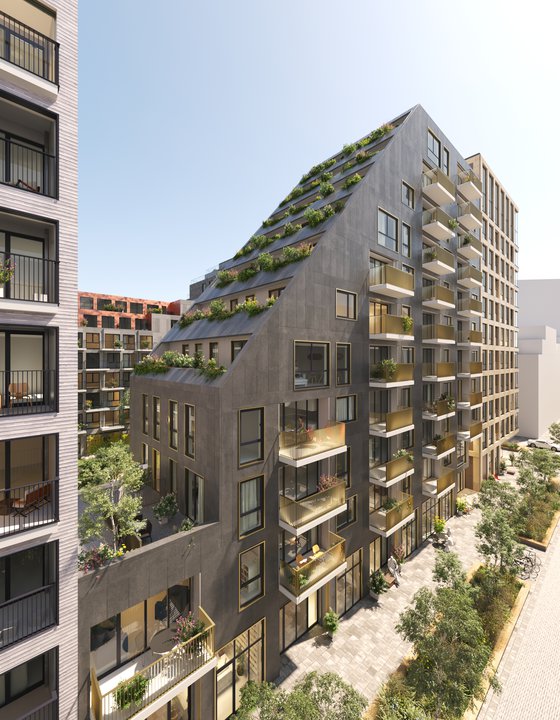
House IV: Soho House
(51 apartments)
This modern urban house has a sleek grid. The minimalist interpretation is enhanced by the use of soft colours; the facade consists of a warm beige concrete with a travertine texture concrete. There are indoor loggias and on the ground floor, right on the street corner, light-beige concrete panels create an eye-catching feature.
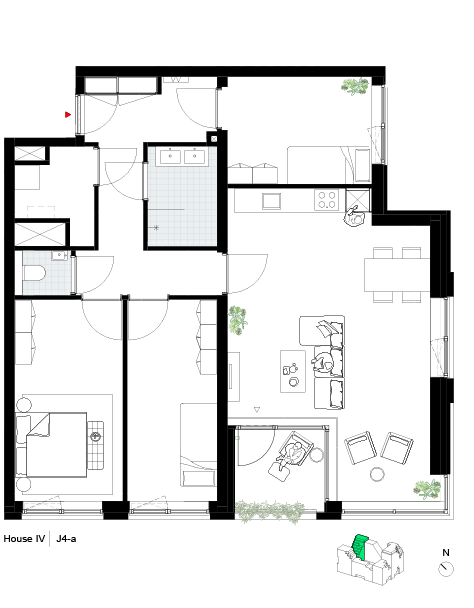
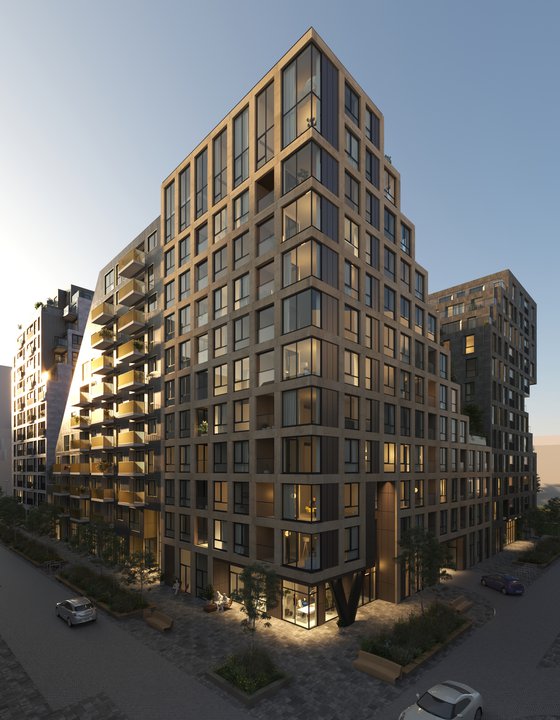
House V: Chiswick
(54 apartments)
An introverted house on the water with indoor loggias. The robust façade with relatively small windows provides a sense of privacy and security. Each window is slanted on one side, optimizing the amount of daylight that can enter. The dark coloration of the slanting panels adds a lively variation to the façade. Dark grey bricks form the main material of the façade are the main material of the façade, and the accents and features are executed in a dark green aluminum.
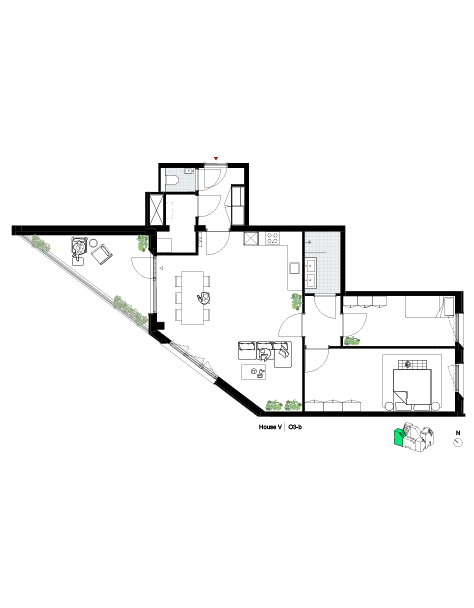
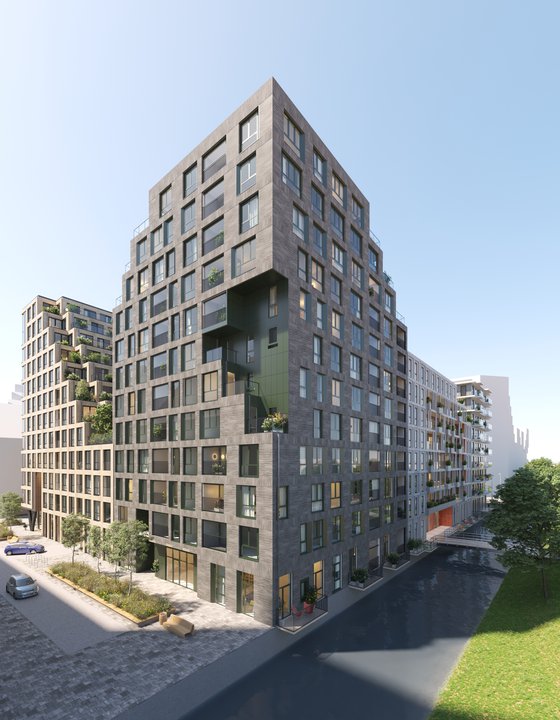
House VI: Dalston
(41 apartments)
Relatively small homes with a loft-like character and a gallery along the water’s edge, with public balconies or gardens where the residents can meet. The outdoor spaces of the houses are oriented to the south, towards the inner garden. The façade consists of white concrete panels as the main material with rust-brown aluminum elements for the features and accents.
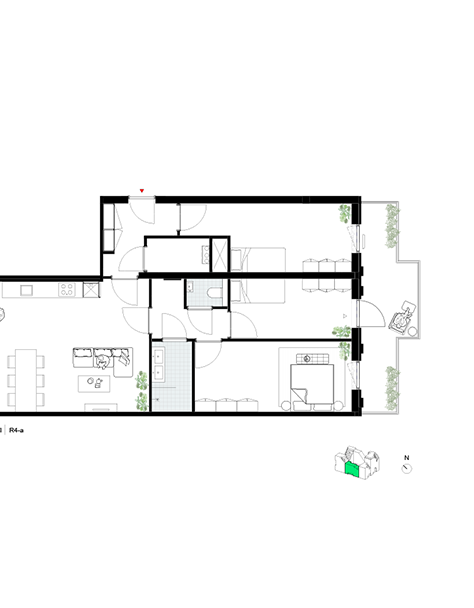
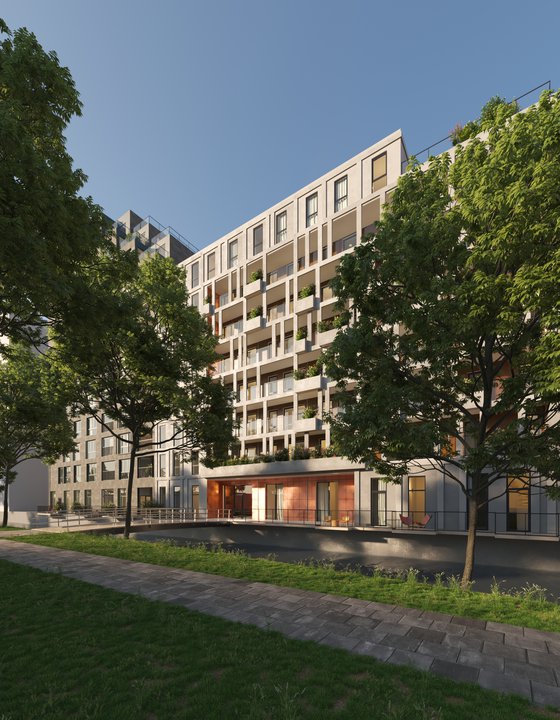
Factsheet
Hyde Park, Hoofddorp
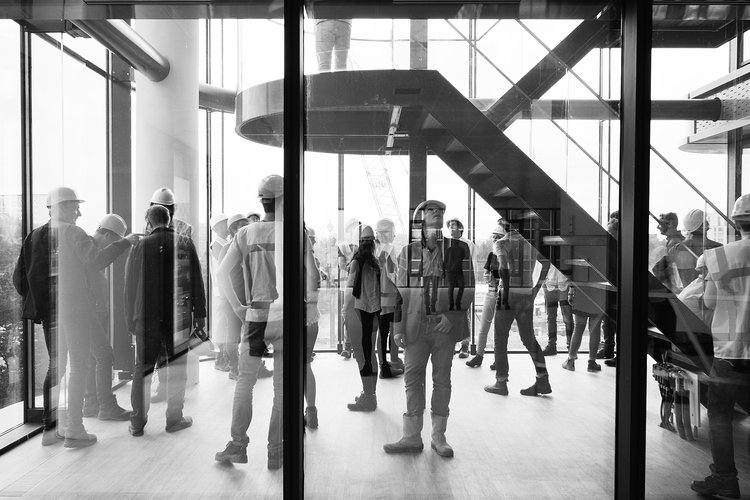
-
SOLUTIONS
residential
-
STATUS
in progress
-
LOCATION
Hoofddorp
-
START PROJECT
2018
-
COMPLETION
2024
-
CLIENT
Snippe Projecten B.V.
-
URBAN DEVELOPMENT PLAN
MVRDV
-
GROSS FLOOR AREA
31,461 m2
-
APARTMENTS
318
