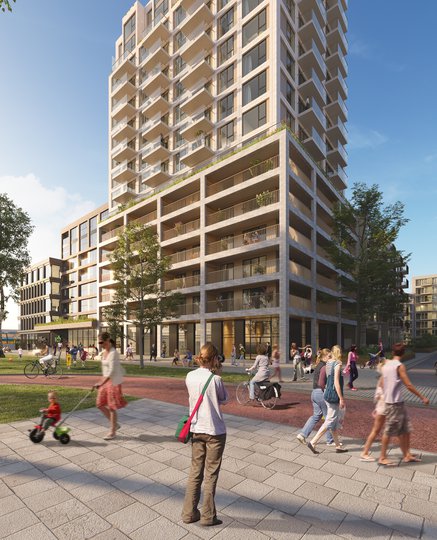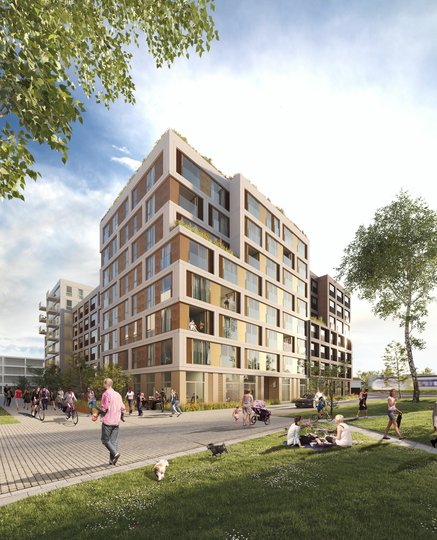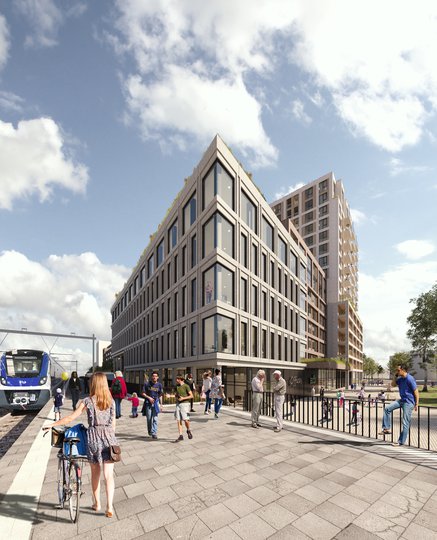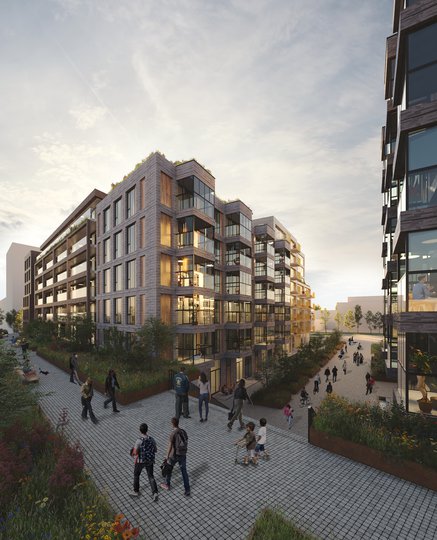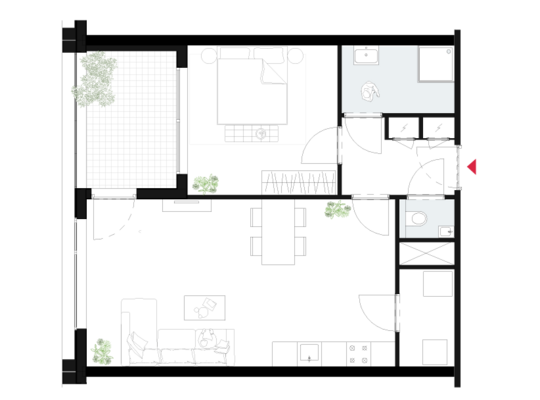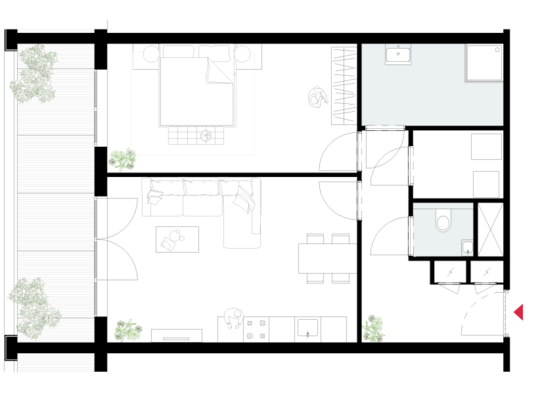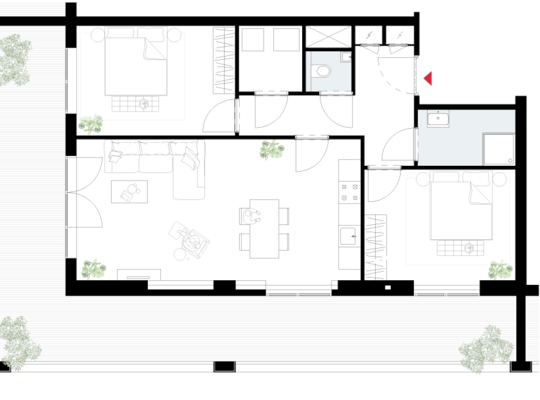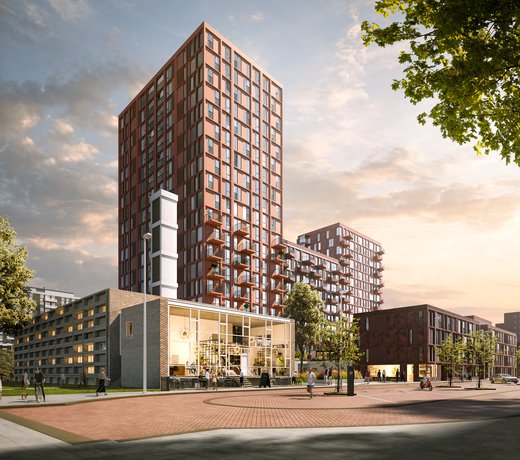Project information
-
Location
Amersfoort
-
Project completion
2024
-
Building surface
43,500
-
Client
Certitudo
A new urban destination
Playing a key role in the future city life of Amersfoort is our new Inputplein development. Located next to a city train station that taps directly into its excellent transport links, it occupies a plot of 10,000m2. Thanks to a high-density design, this unites 36,000m2 of residential space with 2,600m2 of commercial and 4,700m2 of office development. The complex forms a quarter of the new masterplan for the Hoefkwartier, as this area is known, by IMOSS, which transforms a former 1980s office park on the city’s outskirts into a vibrant new urban destination.
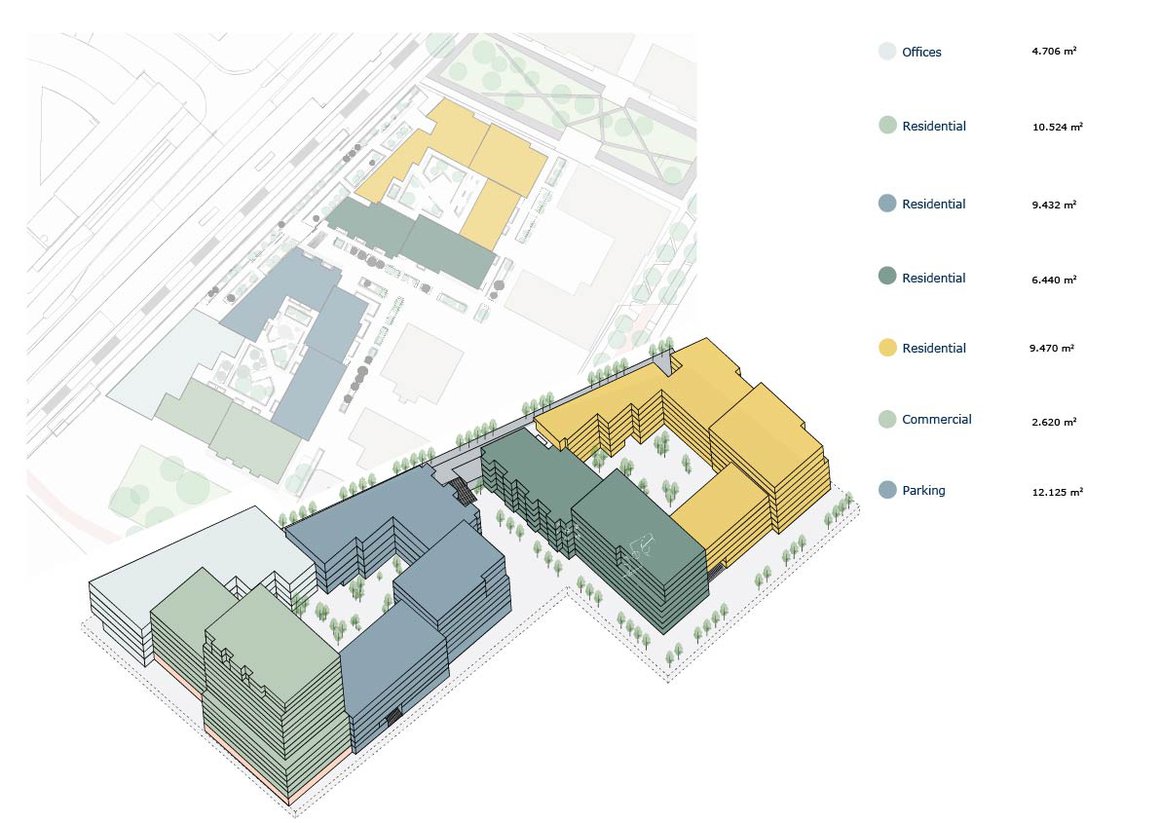
A key challenge of our design was to achieve the required high density without sacrificing outdoor spaces, daylight and greenery for the residents (and passers-by). We solved the conundrum by basing our design on two compact, complementary (but not identical) blocks, composed of differentiated volumes placed together, with large, publicly accessible courtyards inside them. The courtyard ensures all the apartments have plenty of daylight, while the variation in the volumes of the different blocks helps to create a human scale. For the same reason, we decided to avoid long street walls by indenting the various volumes along the façade. The result echoes the smaller scale of buildings in the nearby old town.
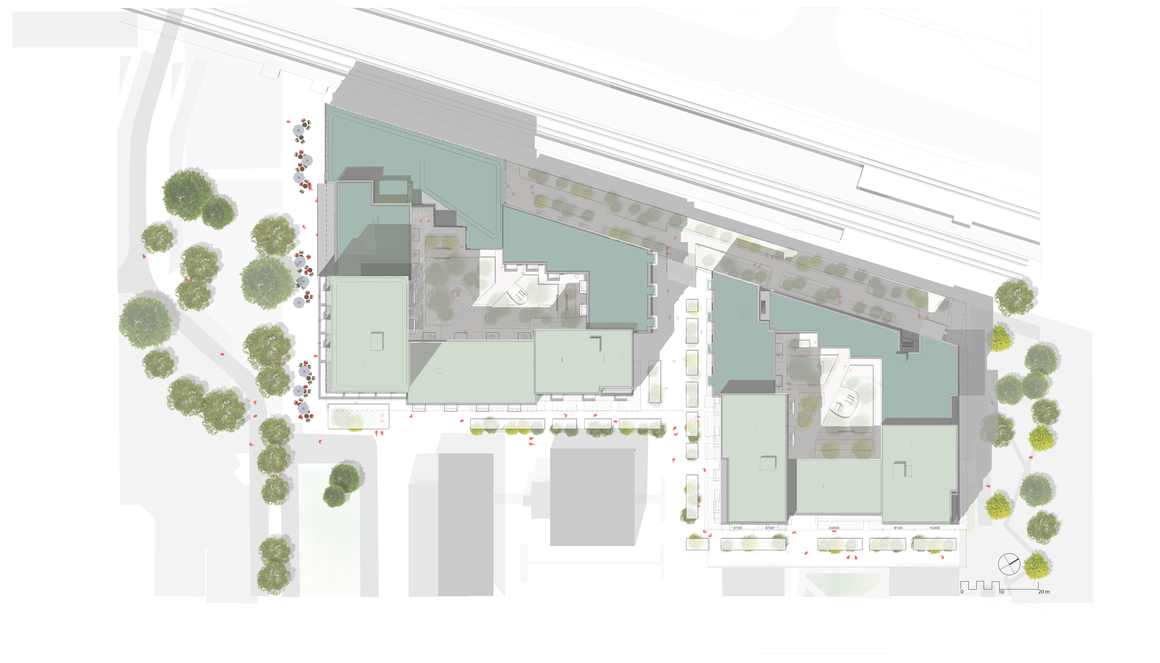
Diversity in design
There are two routes through the development, one formal and one informal, making it easy and intuitive to navigate. The main entrances to both blocks are double height and so easy to identify. The courtyards offer residents a place to stroll, run or even work out thanks to the outdoors fitness area. They also form part of an alternative route to and from the station that non-residents can also use. We emphasised the location of the site on the new station square by placing a 16-floor residential tower, complete with generous balconies, on the corner here – giving the development a clearly defined urban stamp. The commercial spaces are sited at the base of the block next to the station and will house shops and supermarkets.
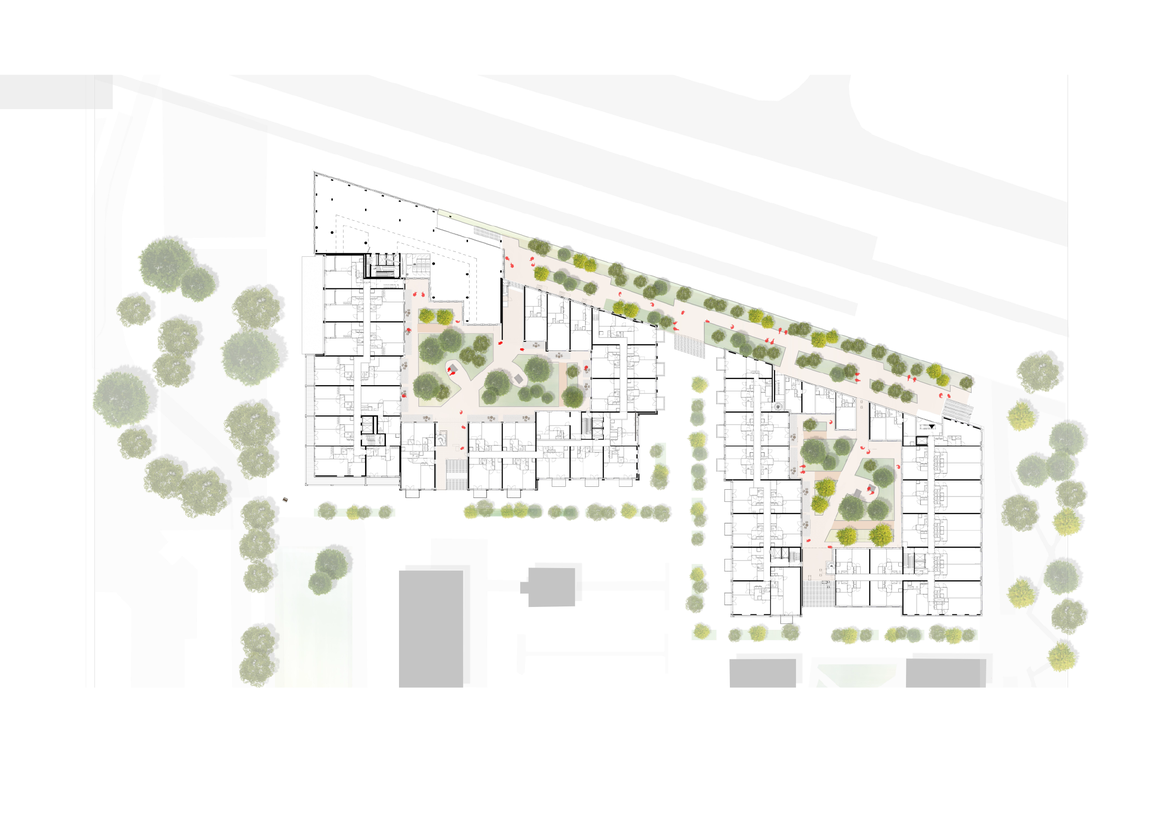
The 550 apartments, all rental, will reflect a diverse programme: 35% social housing, 50% midmarket rental and 15% so-called free-sector rental. All the apartments will be relatively compact, from 25m2 to 70m2, and will therefore be suited to one- or two-person households. Residents will range from students to young professionals to retired singles and couples. Reflecting this diversity, and adding liveliness to our buildings, the façades will be materialised in various ways: stone, brick, or concrete with aluminium accents. Each separate section in the building will have its own personality, again reinforcing the human scale.
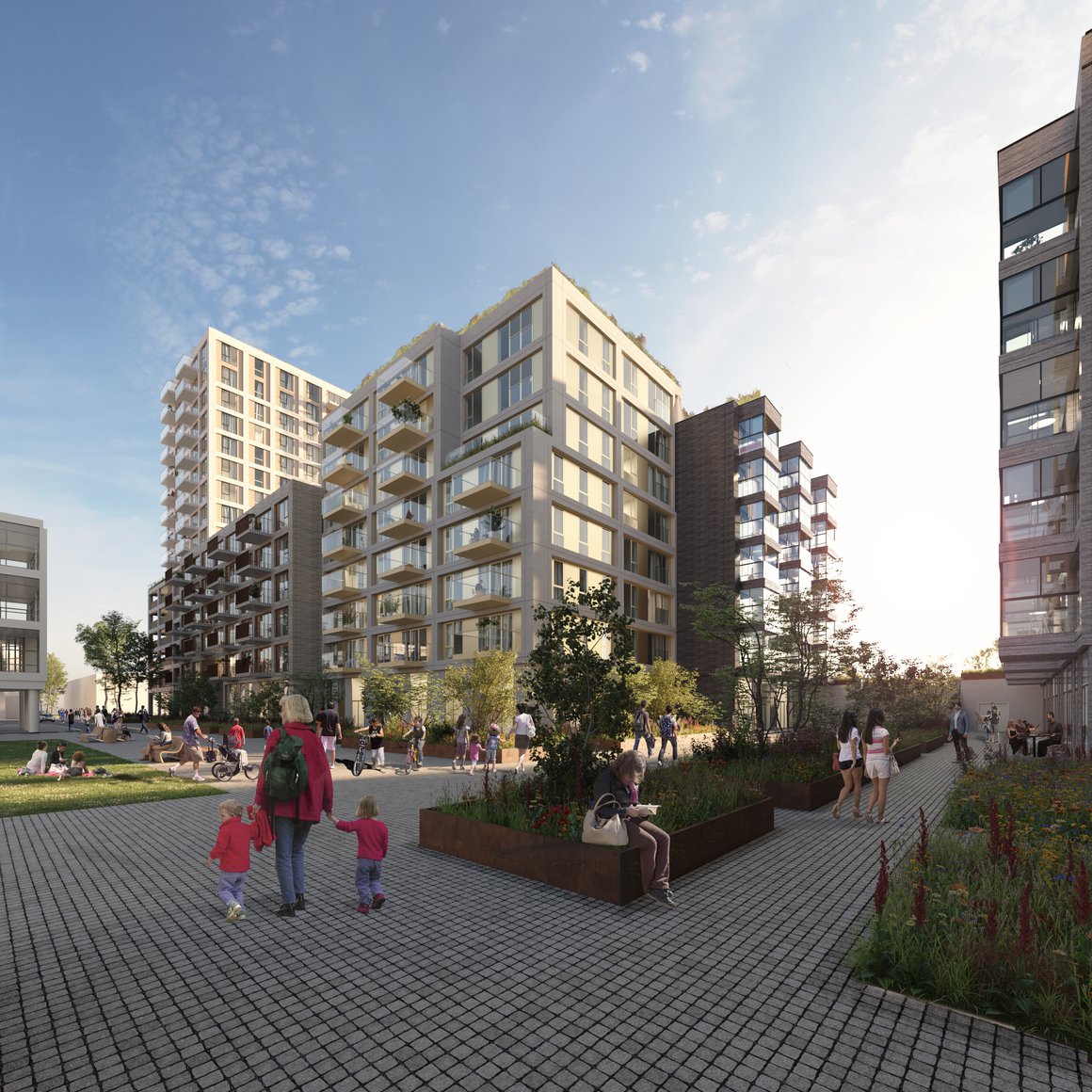
Upgrading the site
Our building is sustainable in several ways. As a high-density building on a brownfield site, it’s environmental footprint is lowered, while it upgrades the site by bringing several different functions to it that will help to ensure its longevity. Energy use is minimised and space is also allocated to nature.
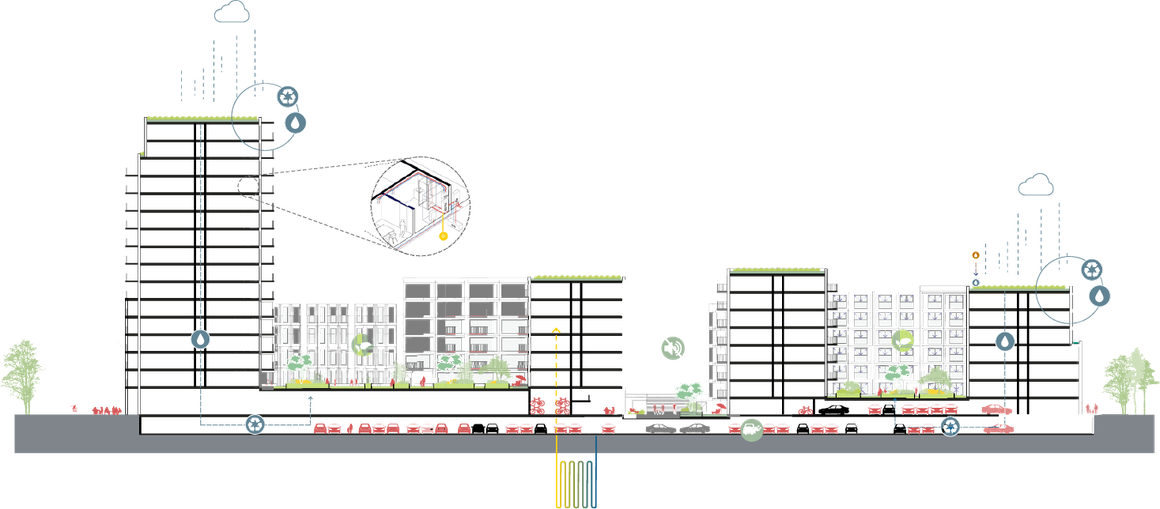
The site, which flanks a railway line, offers huge potential, and also some challenges to overcome. The chief of these is the noise from the trains and its impact on the largely residential site, plus the necessary ‘safety zone’ next to the track (which prohibits housing). We dealt with these issues by placing the office space next to the railway line, where it shields the residential spaces from noise.
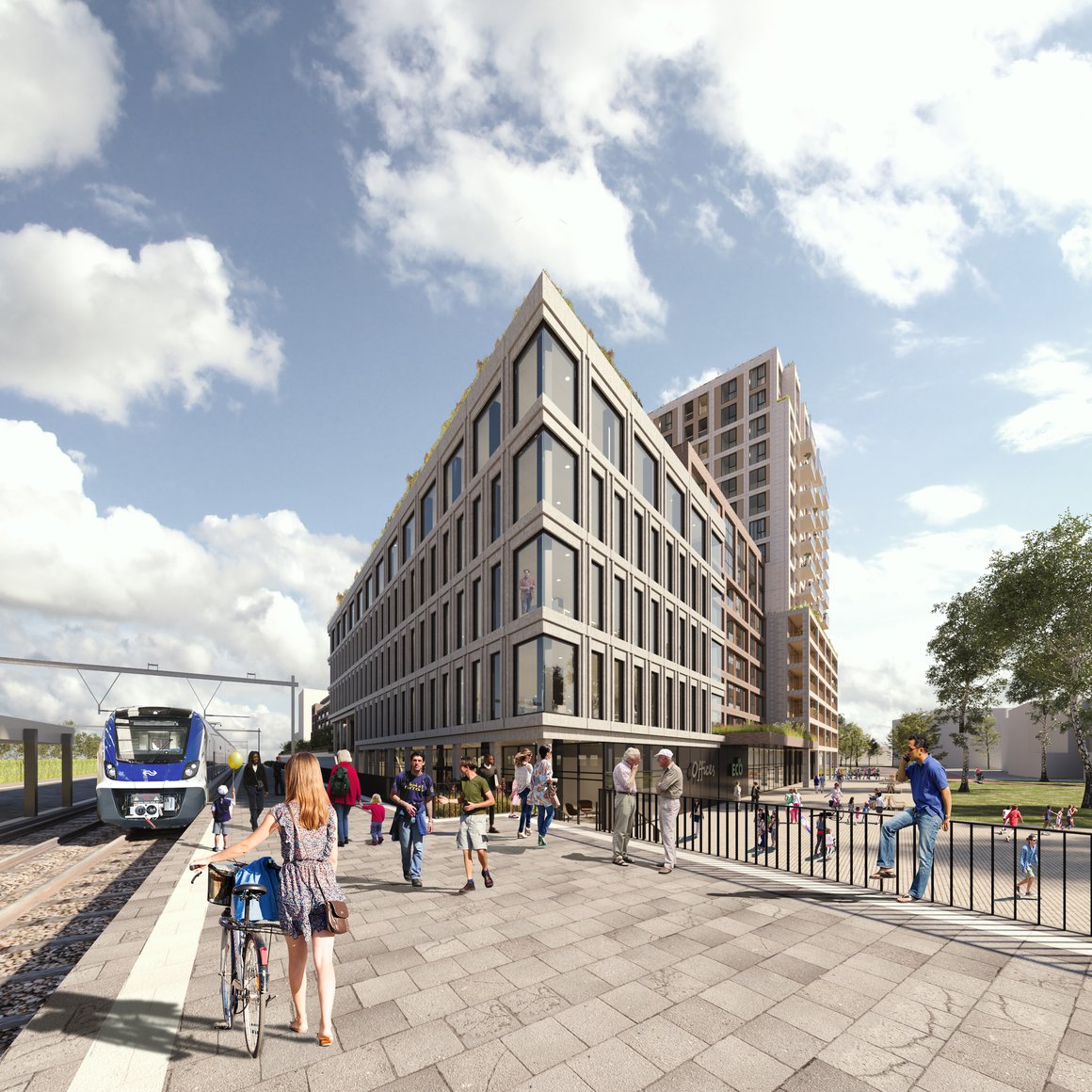
New natural landscapes
The courtyards, the roof of the parking garage and the rooftops of the buildings be places for nature: native species of plants and trees will create a series of green areas – a three-level natural landscape. The climate adaptive water buffering system that extends to the whole site will ensure that the plants and trees can thrive.
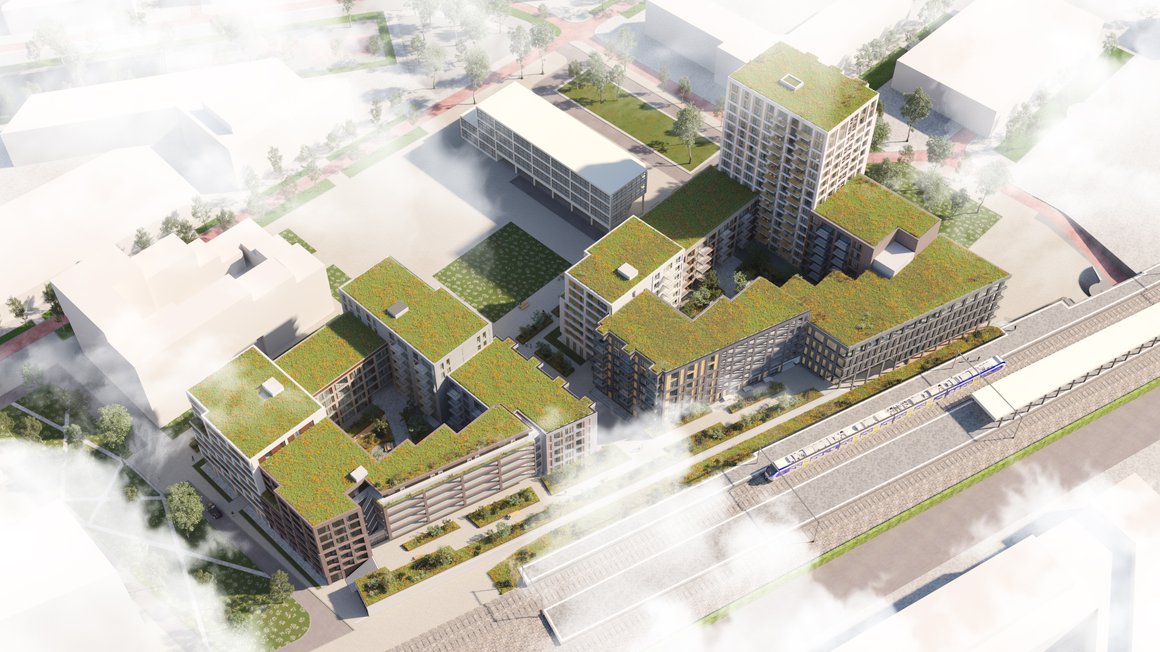
All this nature promotes a healthy lifestyle. A green walking and cycling route on the south-east side will connect the two inner courtyard gardens. While there is an underground parking garage under the whole development, the planning discourages car use and the main infrastructure is designed from the point of view of pedestrians and bicycles, connecting with the bike ‘highways’ of the new area. Our development has convenient bicycle parking areas on the ground floor of each block.
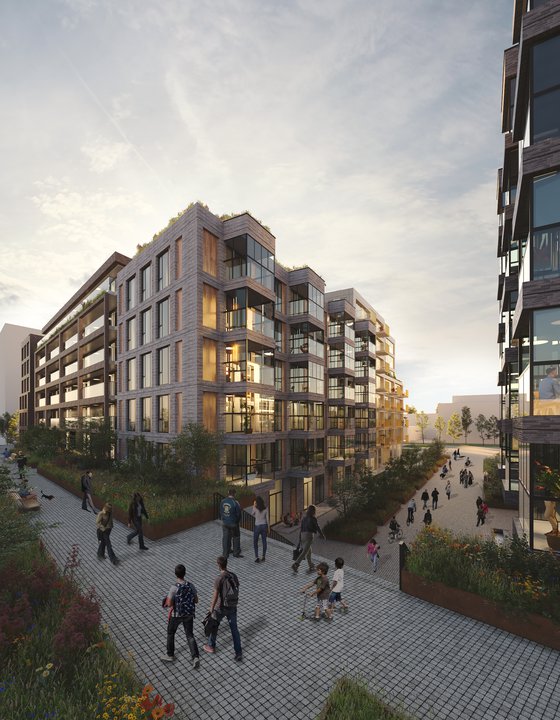
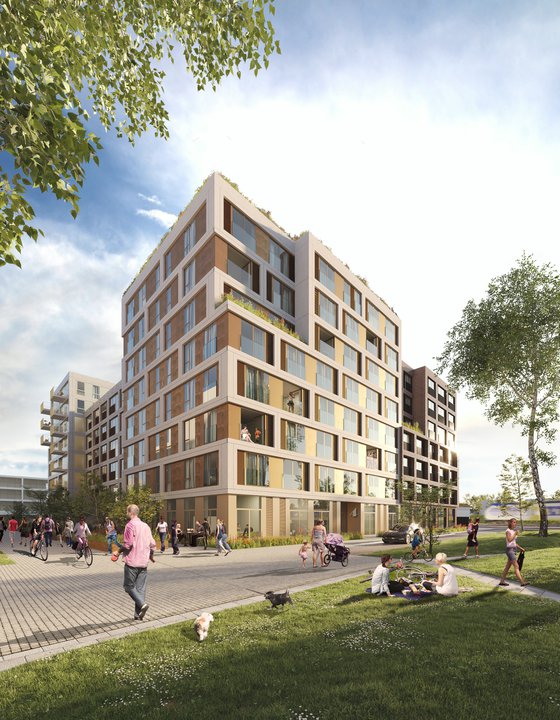
Factsheet
Inputplein , Utrecht
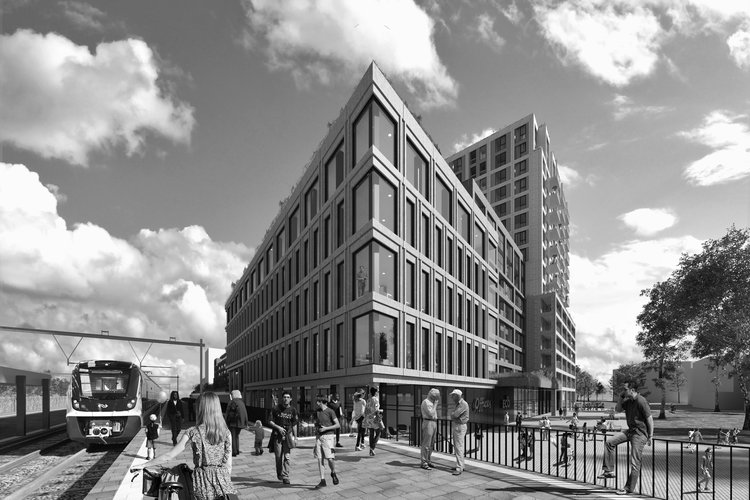
-
ADDRESS
Inputplein 2, 3821 AM Amersfoort
-
CLIENT
Certitudo Capital
-
DESIGN
MVSA
-
CONSTRUCTION
Pieters Bouwtechniek, Amsterdam
-
INSTALLATIONS
Deerns, Den Haag
-
ACOUSTICS
Deerns, Den Haag
-
PROGRAMME
Residential, offices, commercial
-
DESIGN
2022
