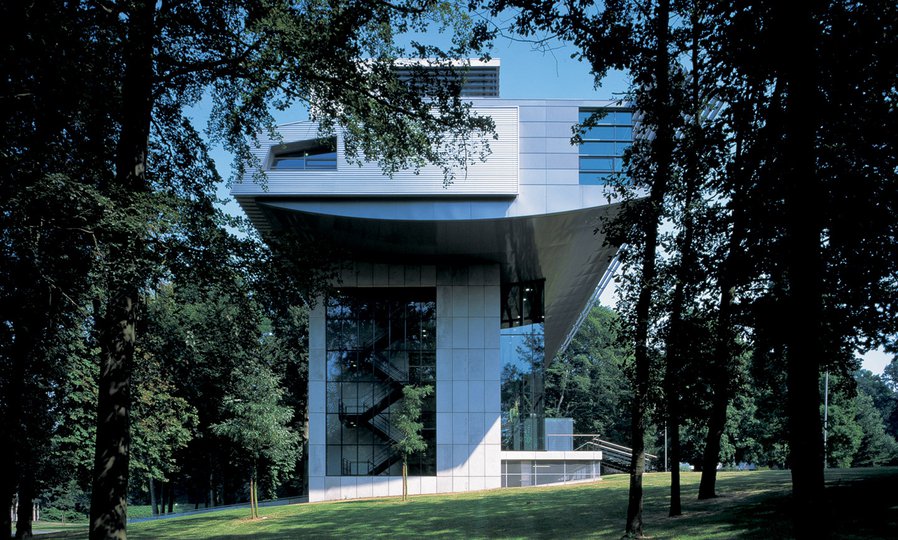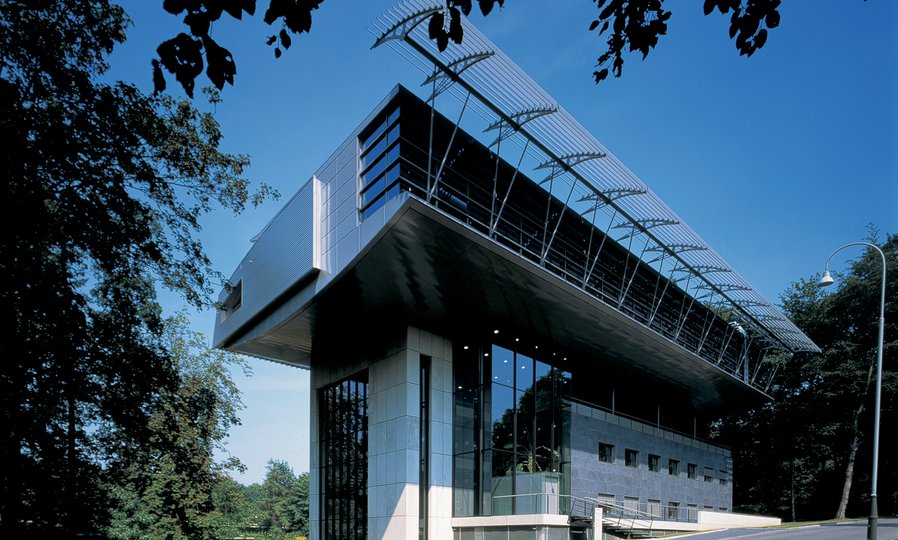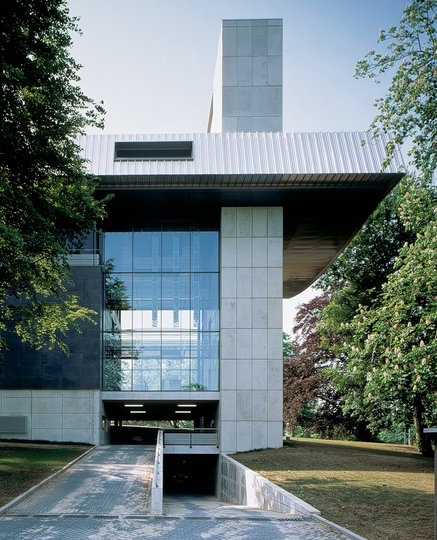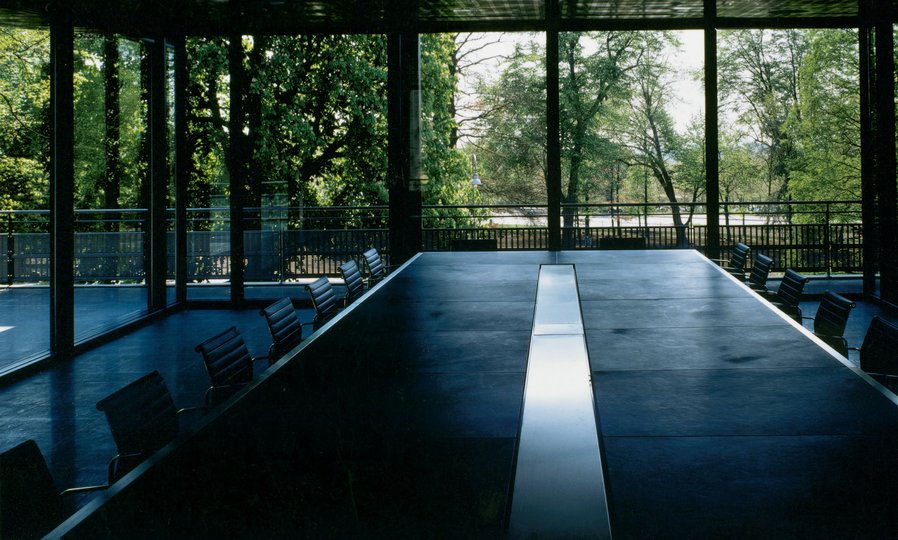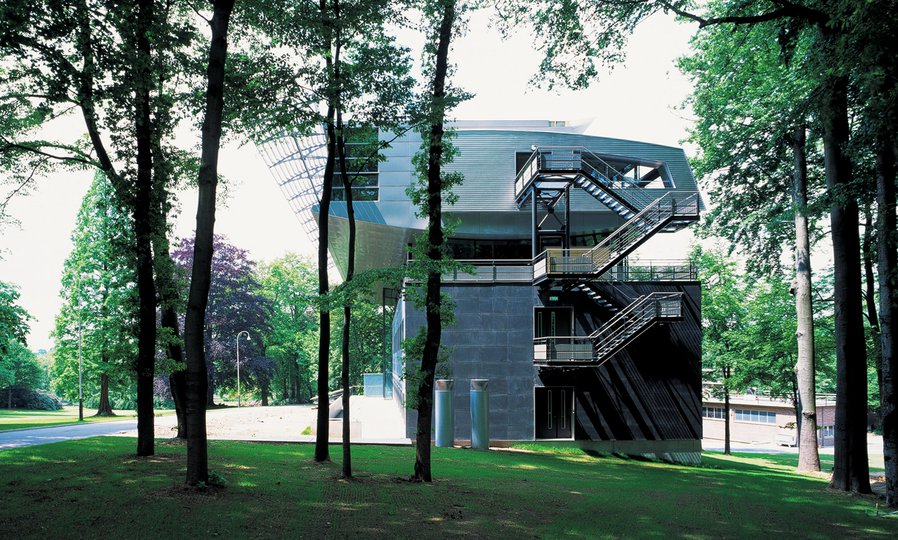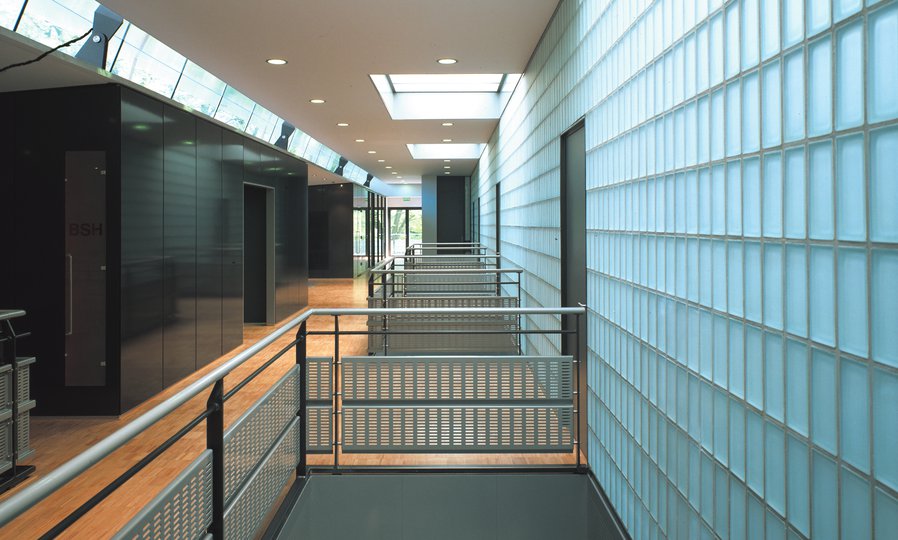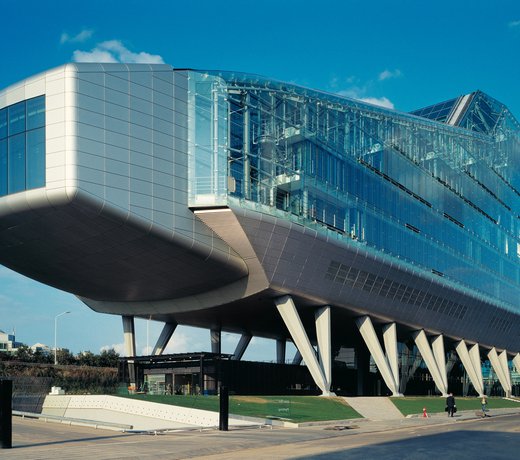Project information
-
Location
Arnhem
-
Project completion
1996
-
Building surface
3350 m2
-
Client
N.V. KEMA
Masterplan
tekst
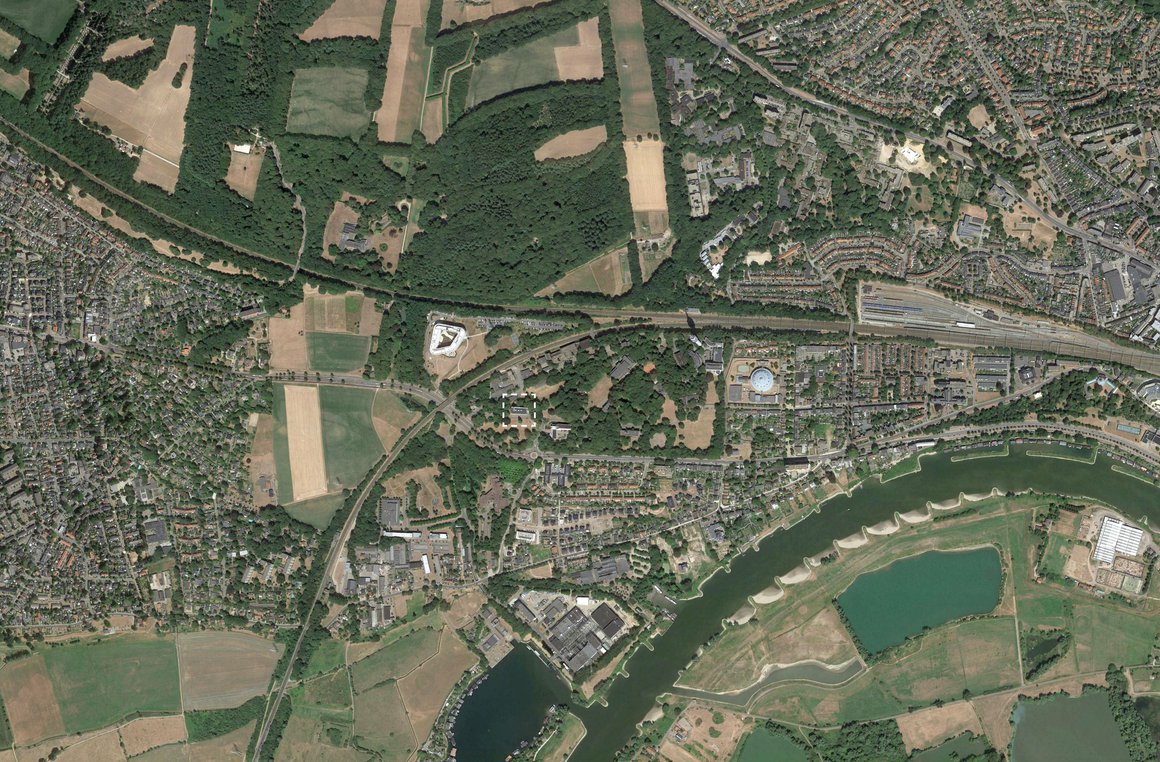
Indoors and outdoors
The shapes and choice of materials reflect the surrounding countryside. They also differentiate the building’s various functions – a concrete plinth for the semi-underground car parks, black basalt for the two office levels, glass for the meeting rooms on the second floor, and glass and aluminium for the projecting storey on the third floor used by senior management. A mix of closed and open spaces was also included in the design, which incorporated clear routing throughout the building. Glass walkways in the open entrance hall connect stairways and lifts to workspaces and conference rooms, while providing views to outdoor areas. This strong relationship between indoors and outdoors creates a sense that the offices form an intrinsic part of the surrounding countryside.
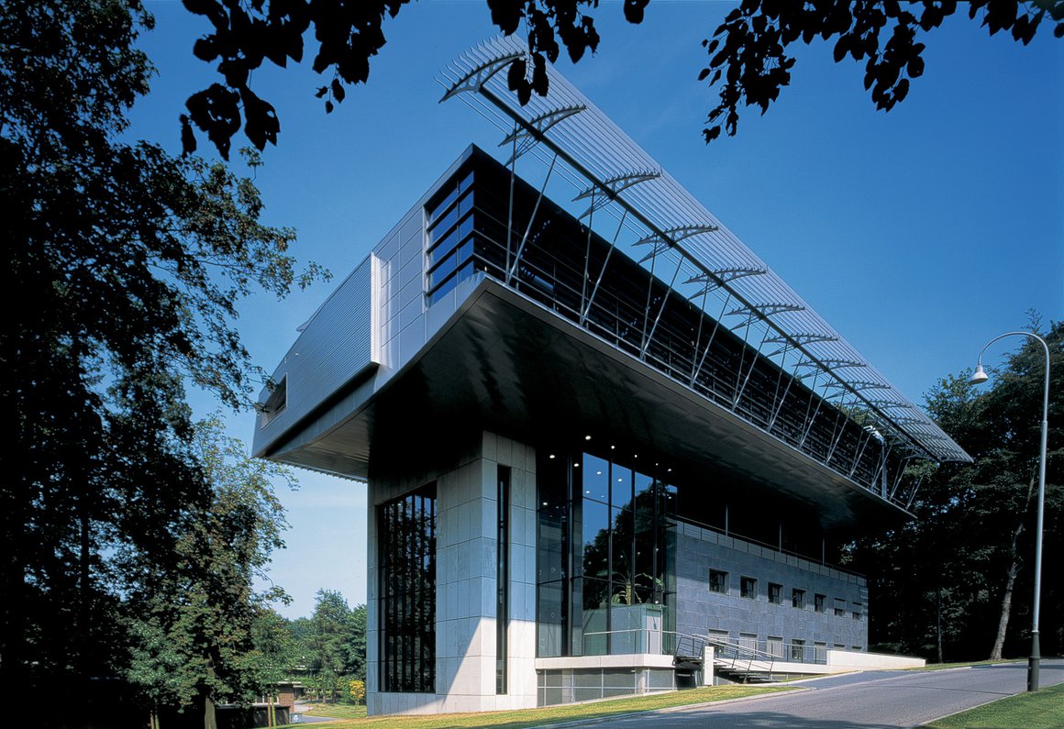
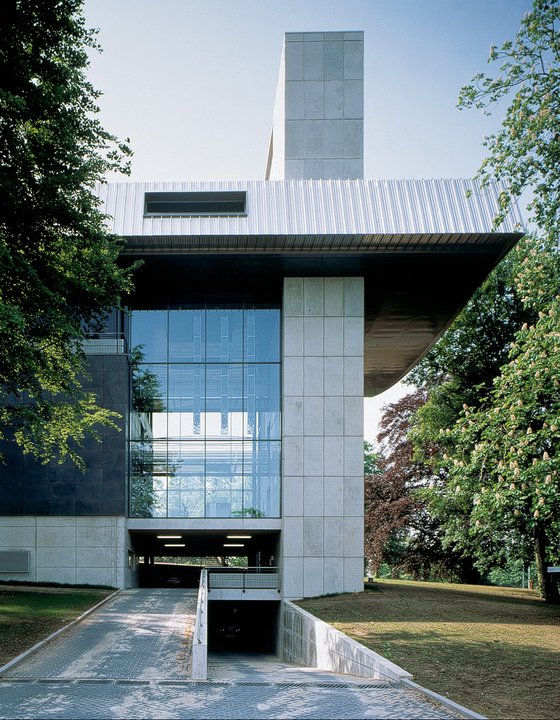
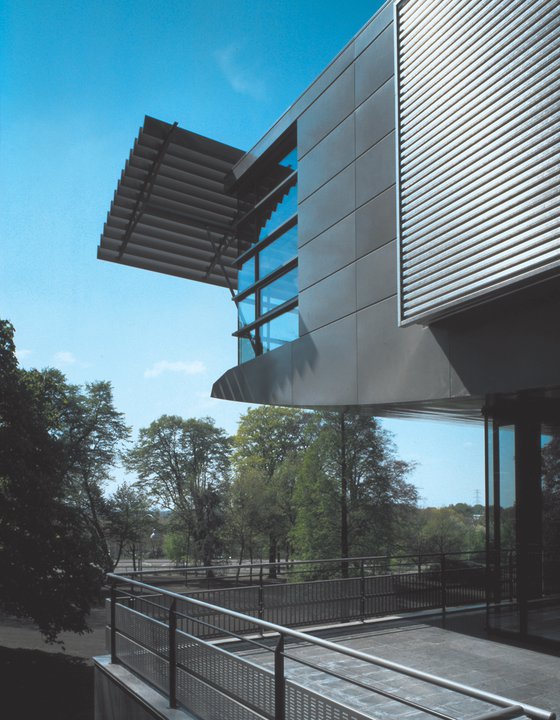
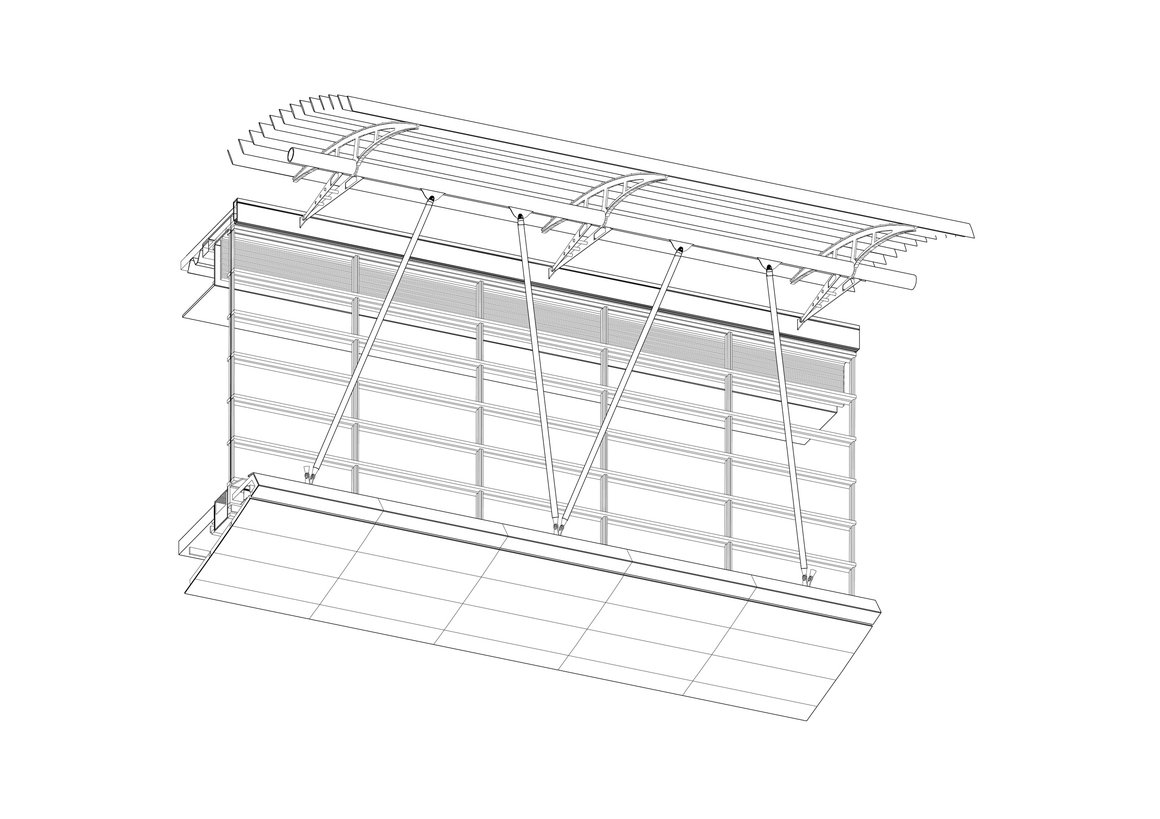
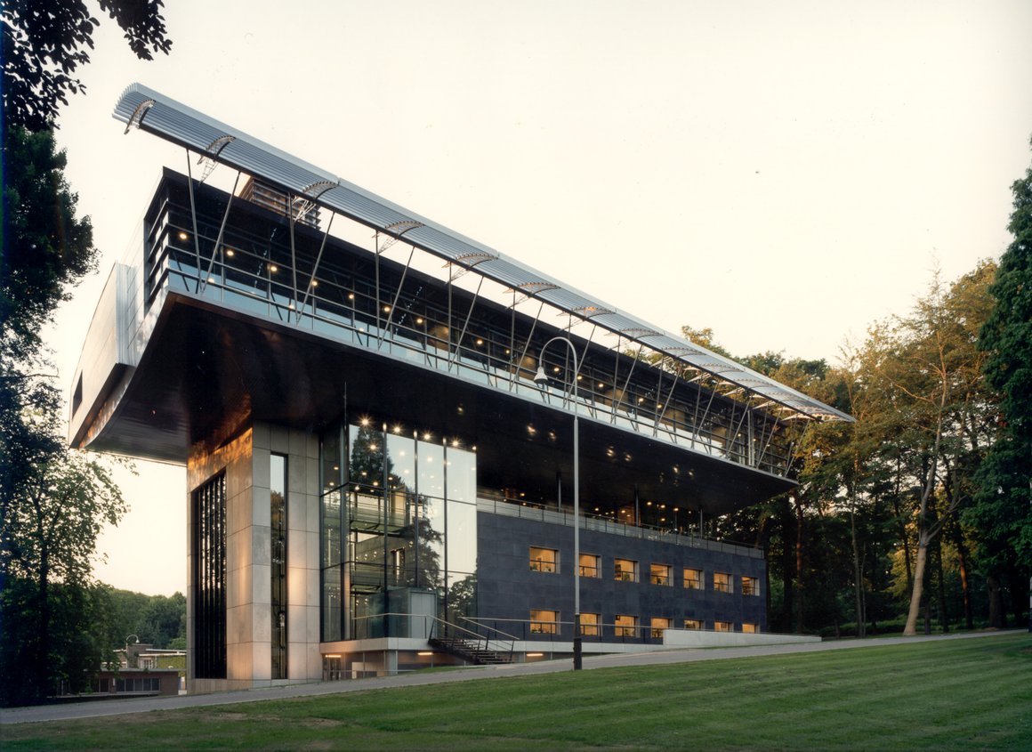
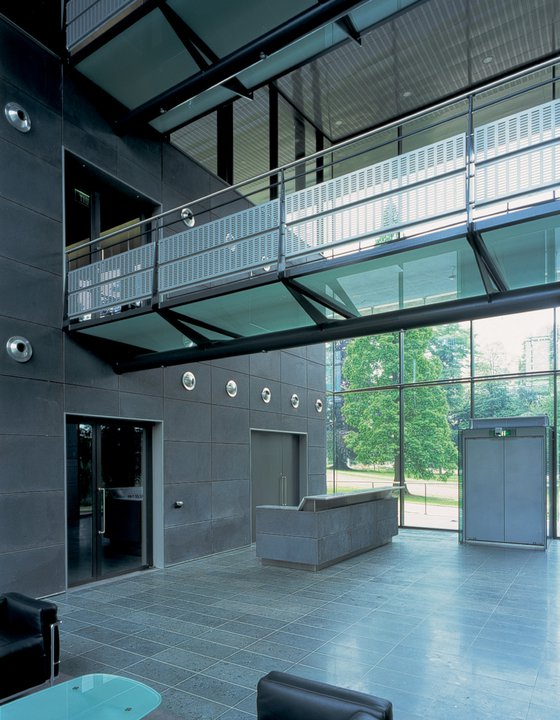
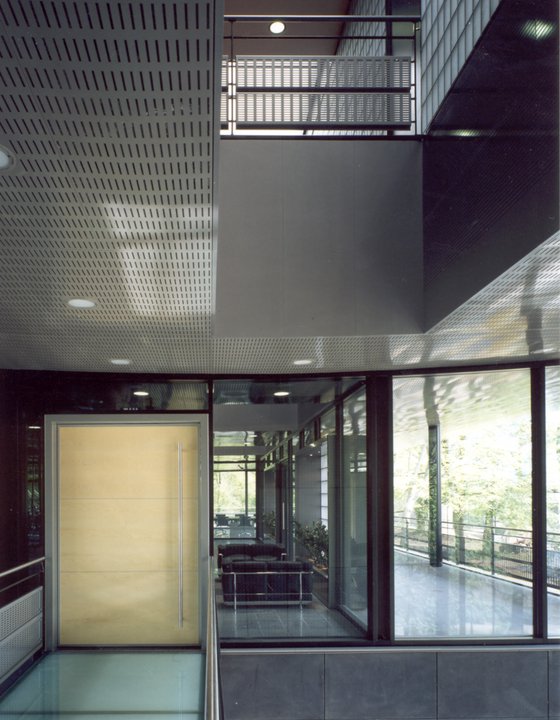
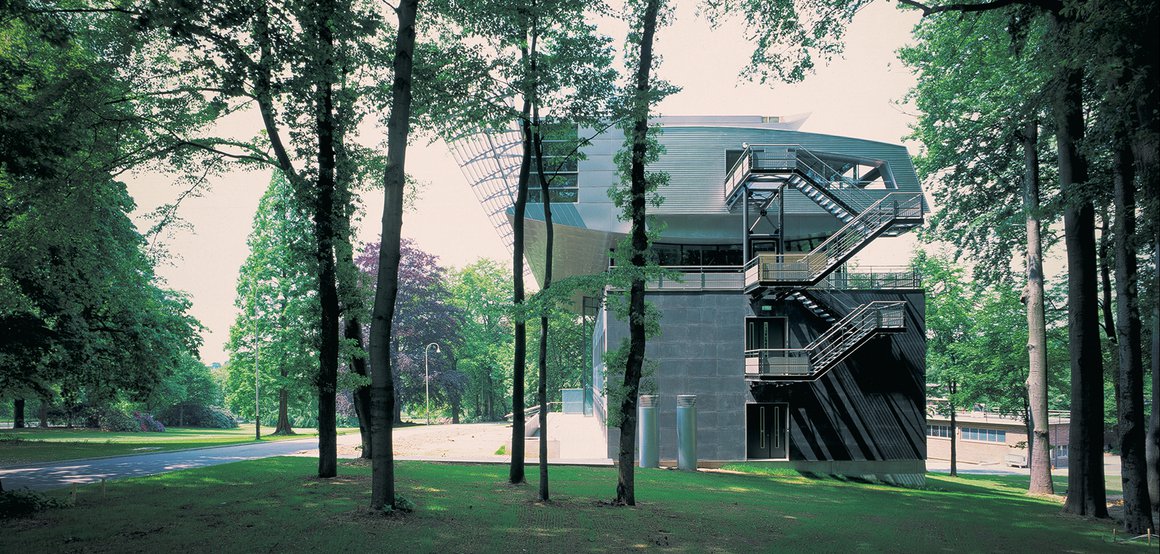
Factsheet
KEMA HQ , Arnhem
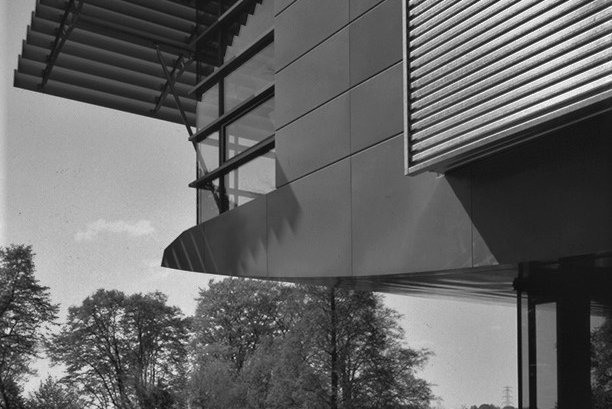
-
ADDRESS
Utrechtseweg 310, Arnhem
-
CLIENT
N.V. KEMA, Arnhem
-
DESIGN
MVSA Architects
-
BVO
5775 m2 (KSC: 1355 m2; Telefication: 1920 m2; blok I + II:
-
PROGRAMME
Offices, receptions, conference rooms, work areas, research
-
START PROJECT
1992
-
COMPLETION
2000
