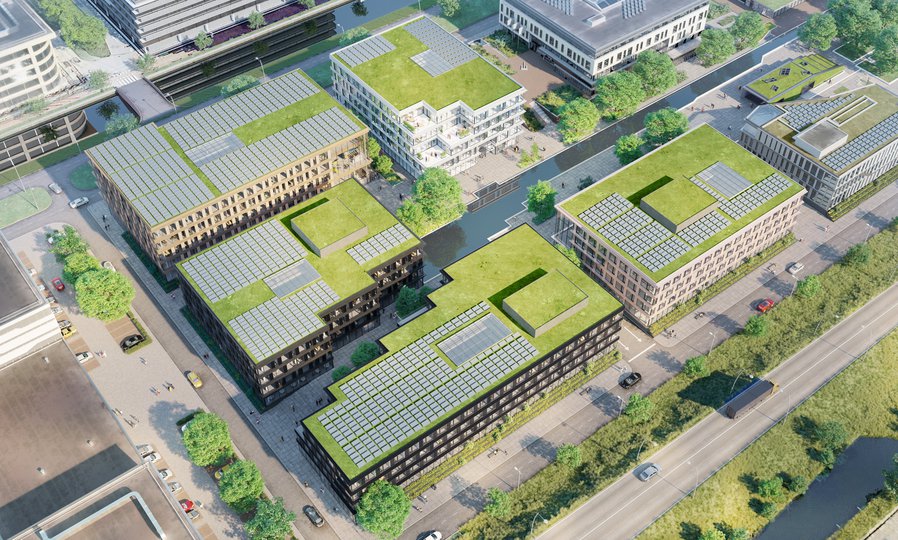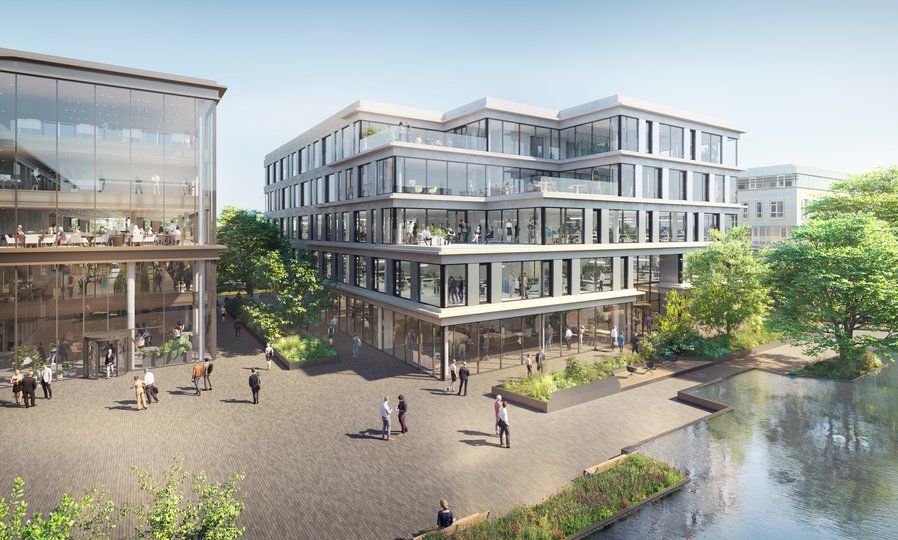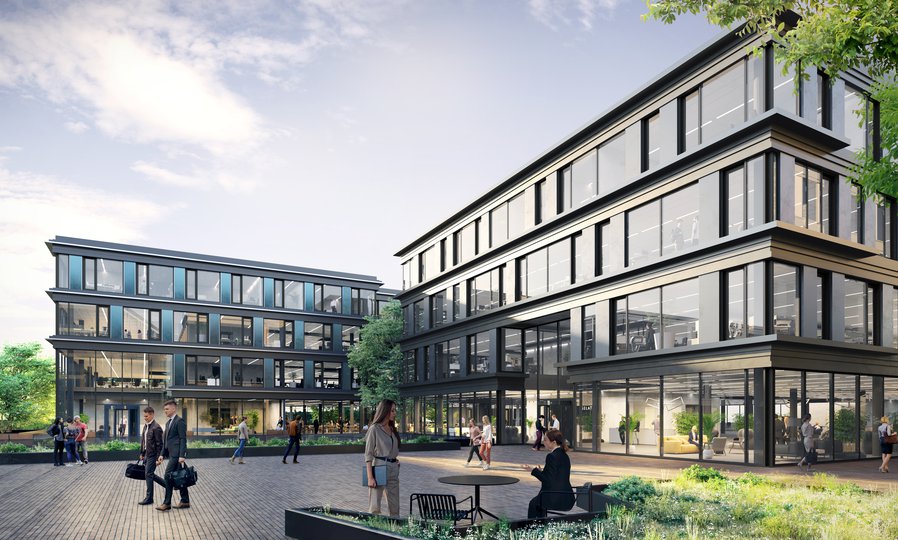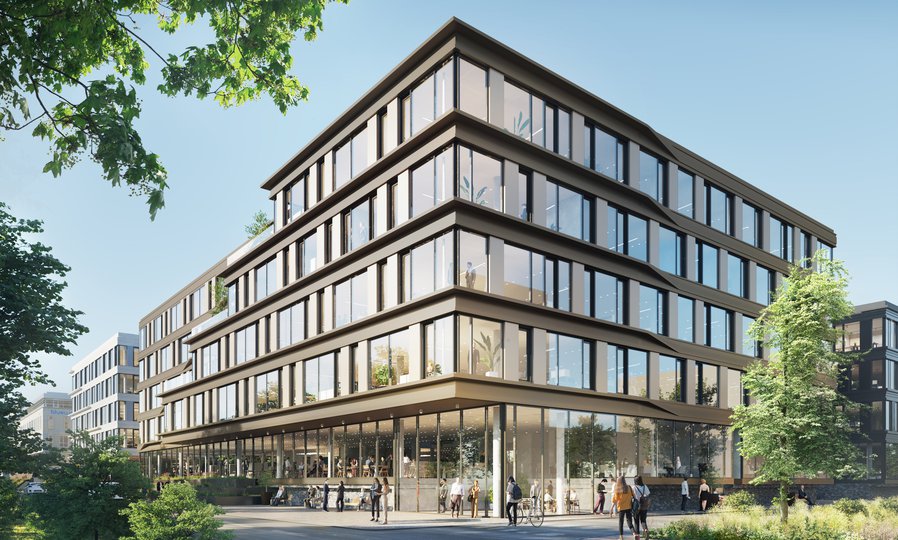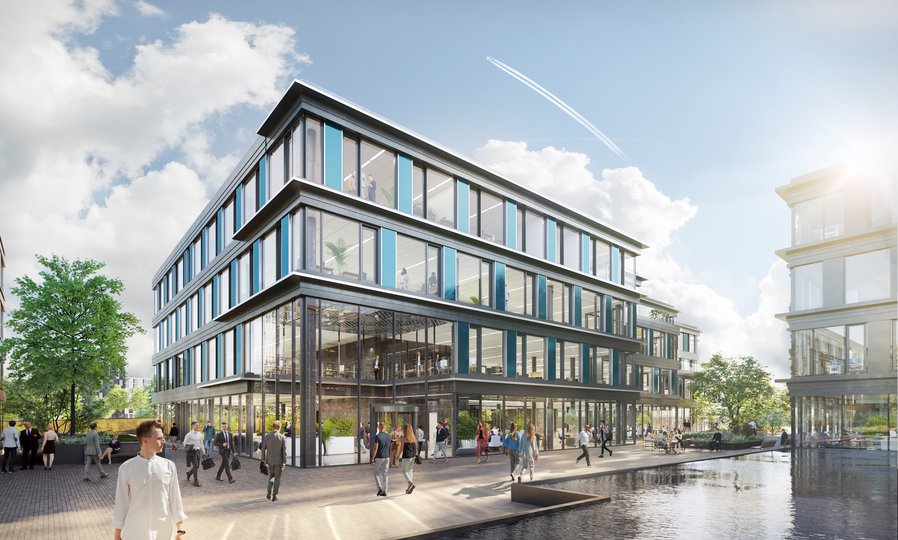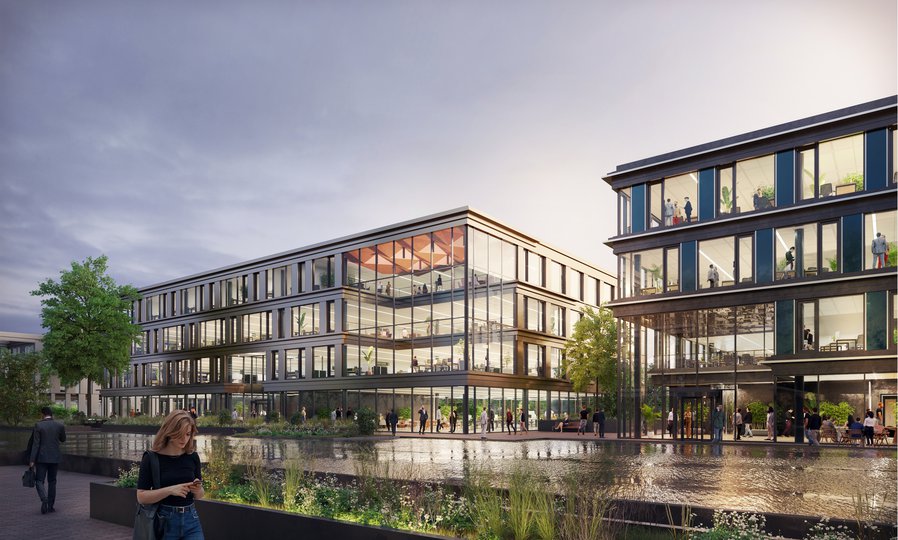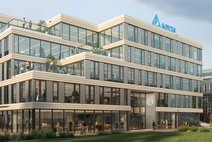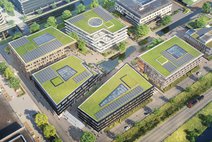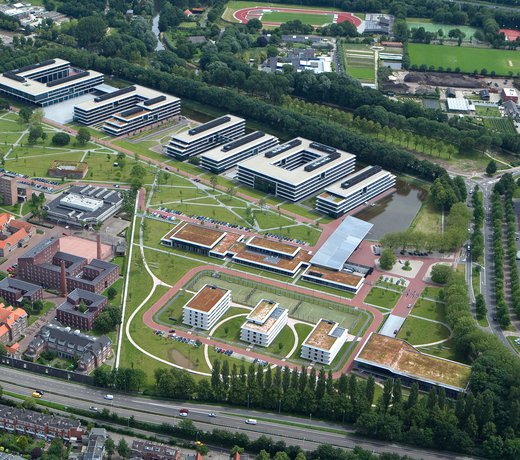Project information
-
Location
Hoofddorp
-
Project completion
2026 (Water building)
-
Building surface
34.000 m²
-
Client
G&S& , VolkerWessels, Reggeborgh
If the combination of state-of-the-art workspaces and sustainable design was ever a way of the future, then the future is now. And with that said, creativity thrives on connection. A special complex is still in development called ‘The Campus’ right in the heart of Park 20|20.
Situated within the green surroundings of Park 20|20 in Hoofddorp. We are developing the final piece of the puzzle. Welcome to the Campus. No passion without a heart. The Campus a brand new, prime office space that consists of five buildings, each with its own identity, that together form a natural whole.
No passion without a heart
The passion for sustainable design is undeniable at the heart of the Campus, in the centre of the five buildings. Here, everything comes together. That can be seen clearly from the view from the top: the heart is a green oasis connected to every building.
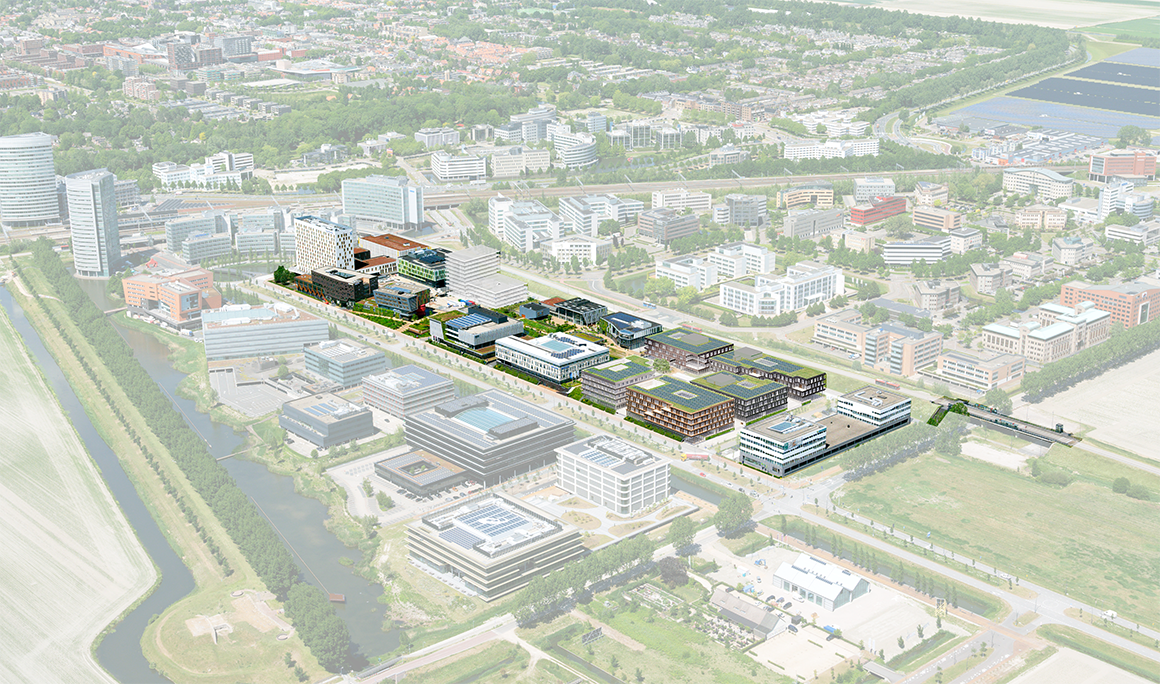
The design
The horizontal lines in the buildings create movement and unity and bring them together, while the special features in the buildings show their unique character. Water, wood, earth, metal and fire all come together forming a cohesive yet unique whole.
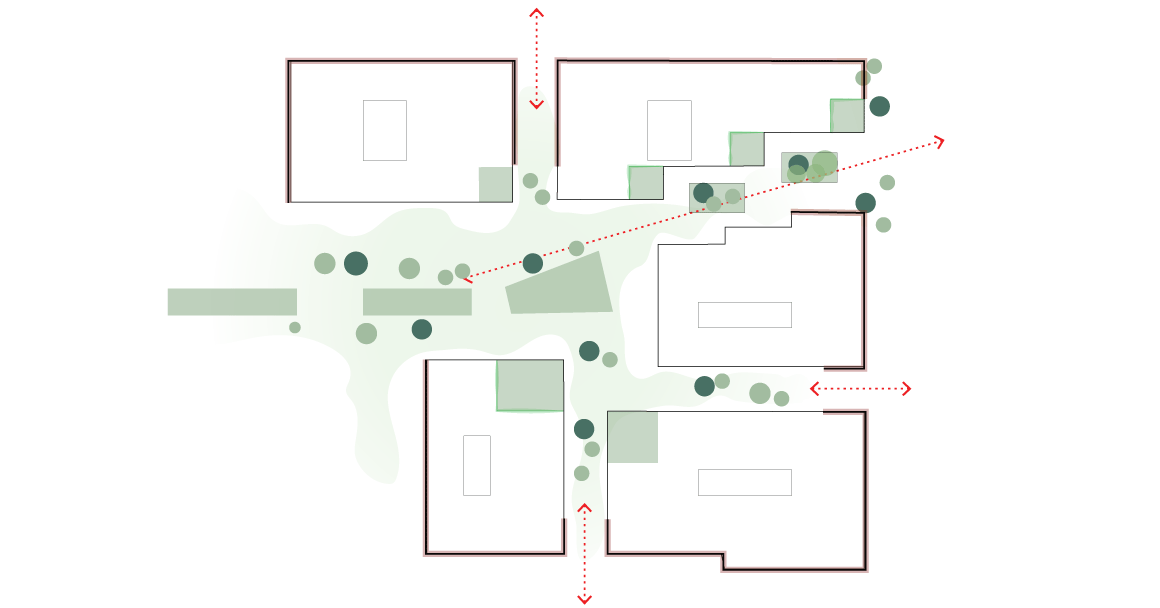
Health and well-being
The health and well-being of the users is at the core of The Campus and a healthy climate is guaranteed. Comfort, energy efficiency and environmental friendliness go hand in hand.
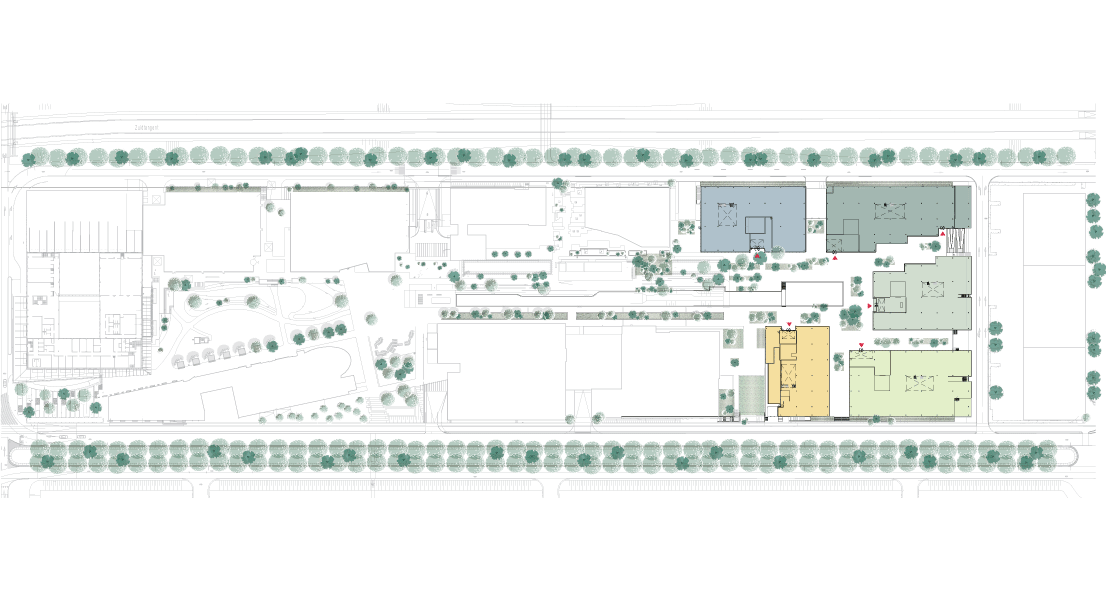
Water - Delta Electronics EMEA Headquarters
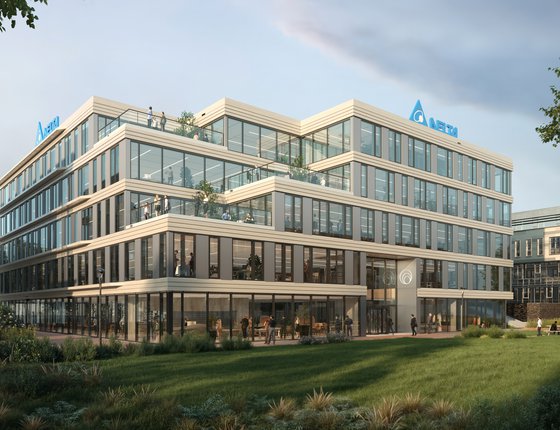
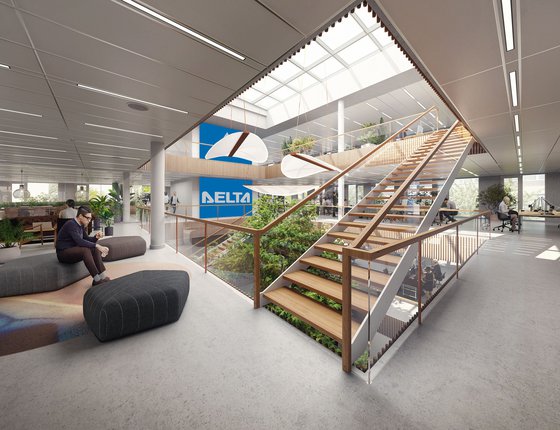
Design
At the heart of the building is an open atrium with staircases designed to facilitate the flow of people, as well as natural light and air throughout the space—encouraging spontaneous interactions and fostering creativity among employees. The building has a volumetric recess to accommodate a series of terraces facing the green heart of The Campus.
The Water building will accommodate more than 350 Delta employees across R&D, business development, and other departments. In addition to workspaces, it will feature a dedicated showroom, laboratory facilities, state-of-the-art meeting rooms, and various recreational and creative areas.
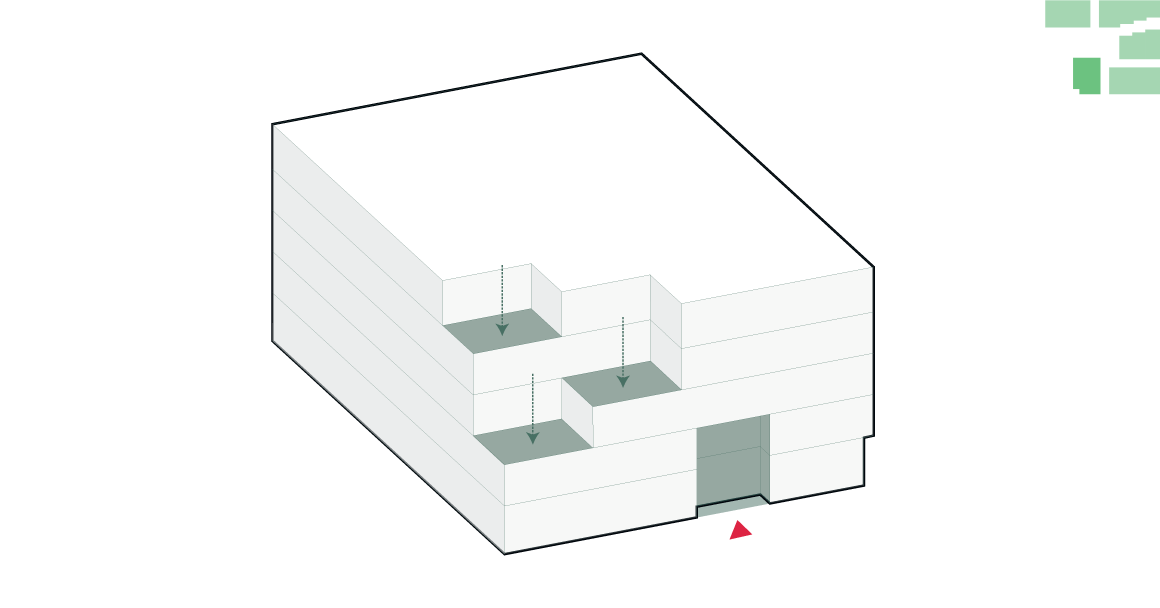
The Features
Once completed, the building will offer over 9,300 m² of modern, energy-neutral office space. Designed to meet the highest sustainability standards, the project aims to achieve BREEAM Outstanding certification—the highest possible recognition for sustainable buildings.
Delta Electronics’ new EMEA headquarters will stand as a showcase of sustainability and innovation.
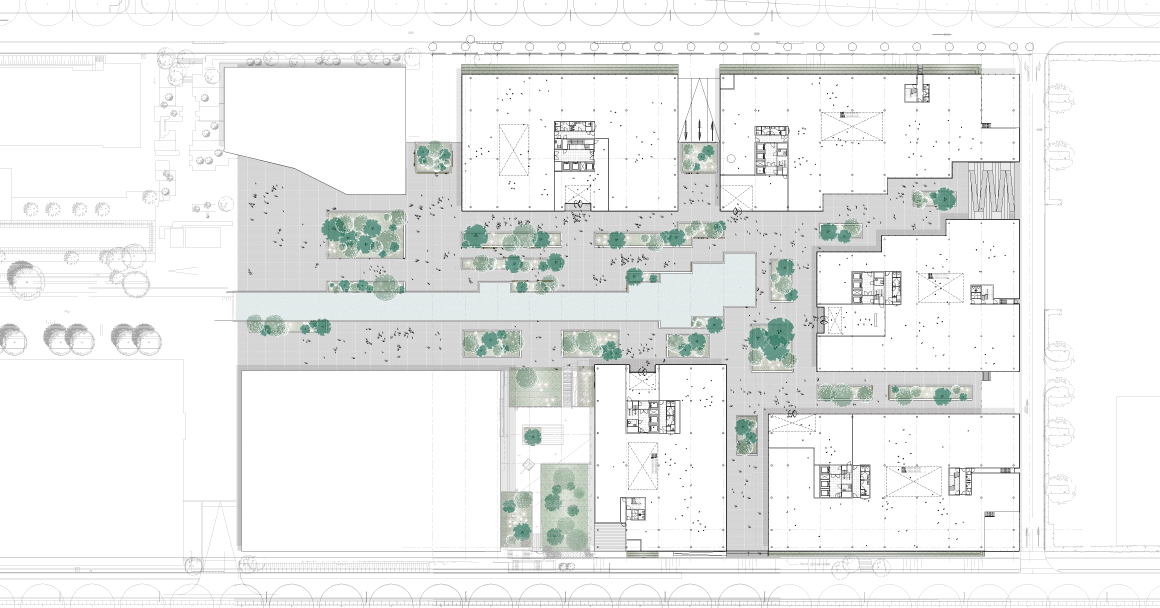
Wood
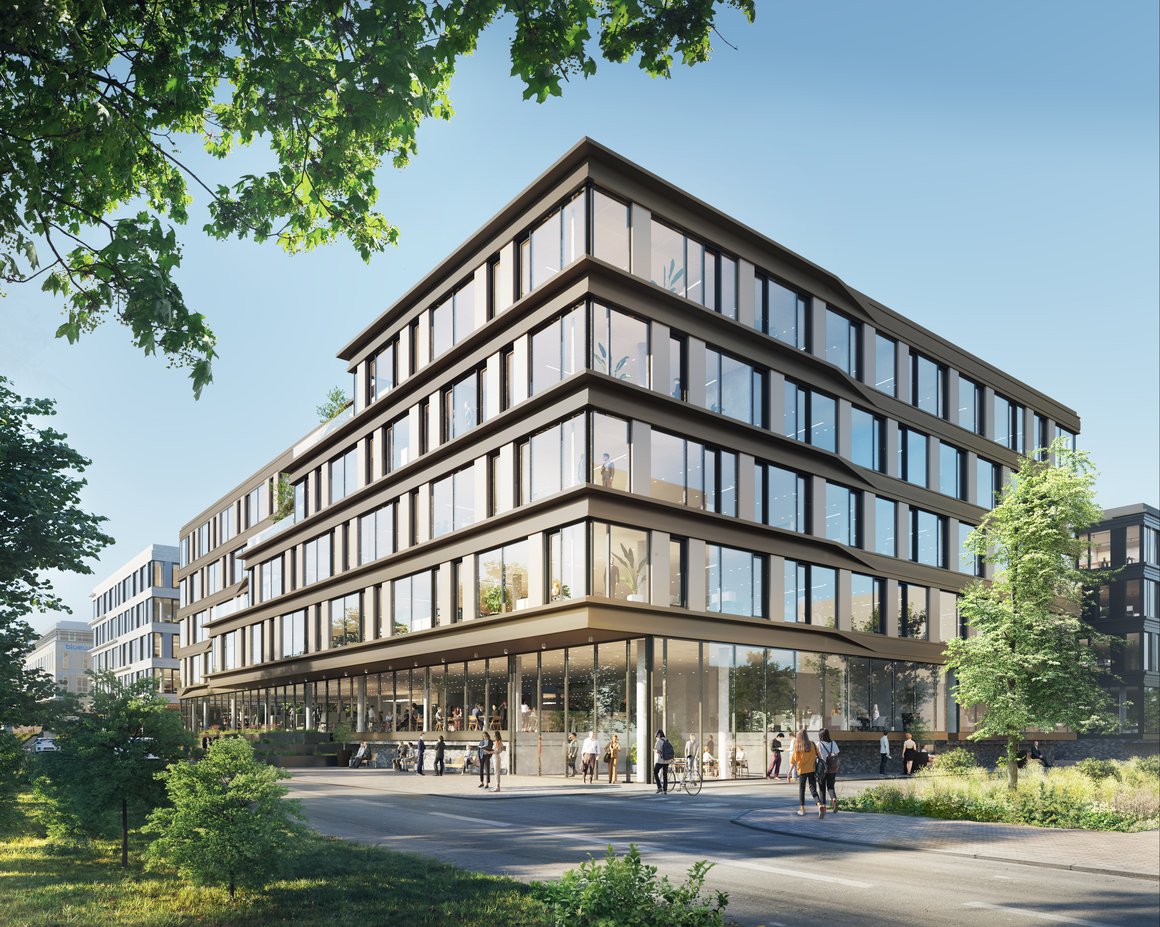
Design
Inspired by the element wood, an art object has been created in the corner atrium as the special feature of the building. This giant installation consists of small right rhombic prisms constructed from wooden sticks. It grows out of the ground floor as part of the column structure where it spreads out into the atrium and ultimately reaches the ceiling of the whole atrium. Creating a spectacular space overlooking the Campus for both office users and visitors.
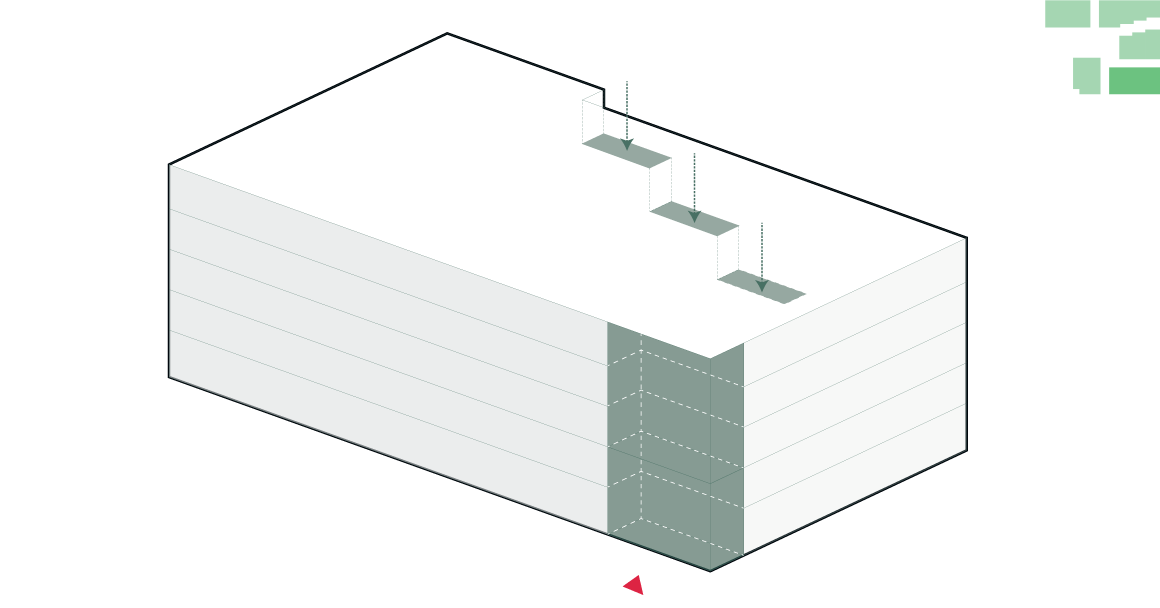
The Entrance
The Wood Building its main entrance is situated at this junction at street level. The volume recess makes it a cozy entrance providing shelter and space for people to interact while at the same time offering plenty of room for amenities that require easy accessibility and visibility from the street.
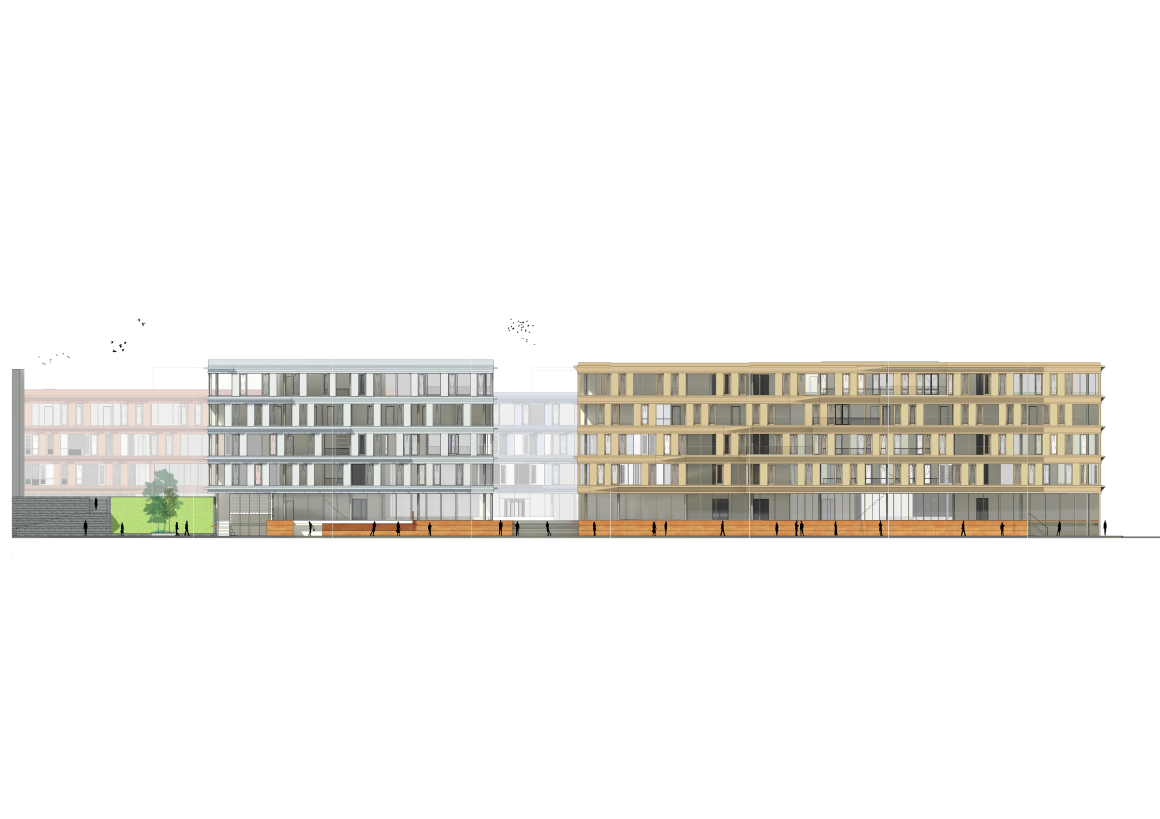
Earth
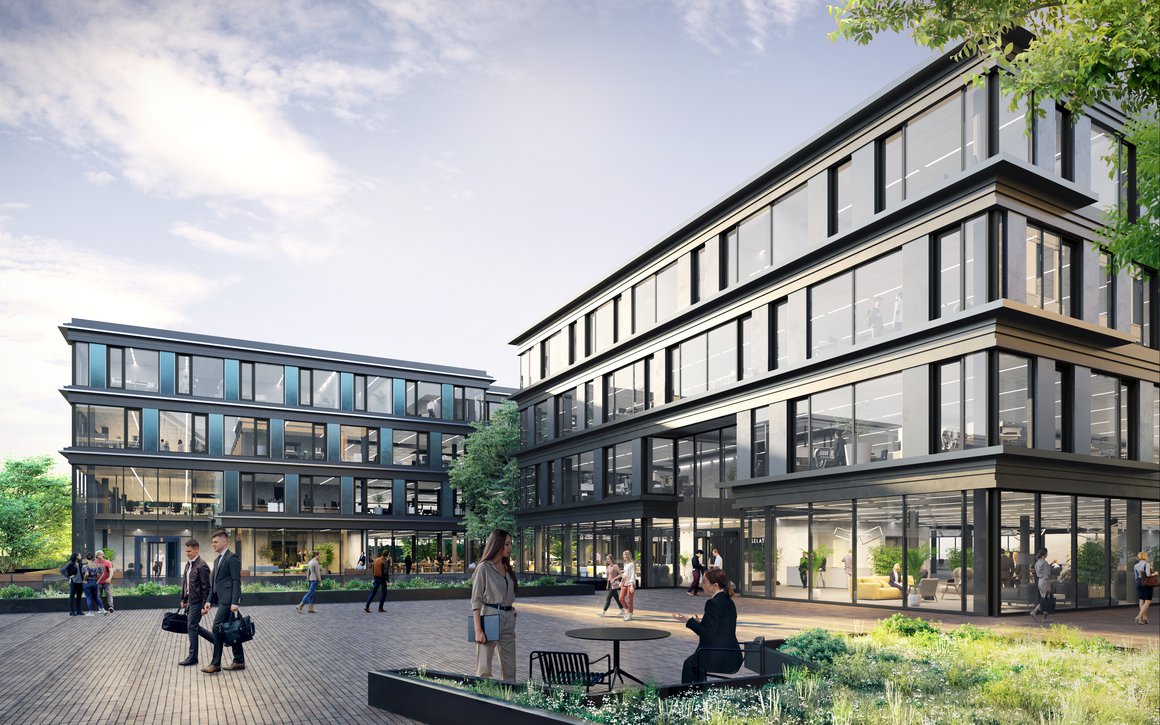
The Design
A painting that depicts the beauty of natural landscapes often has mountains surrounded by water as prominent earthly elements. These artistic means of expression have been implemented in the design of the Earth building.
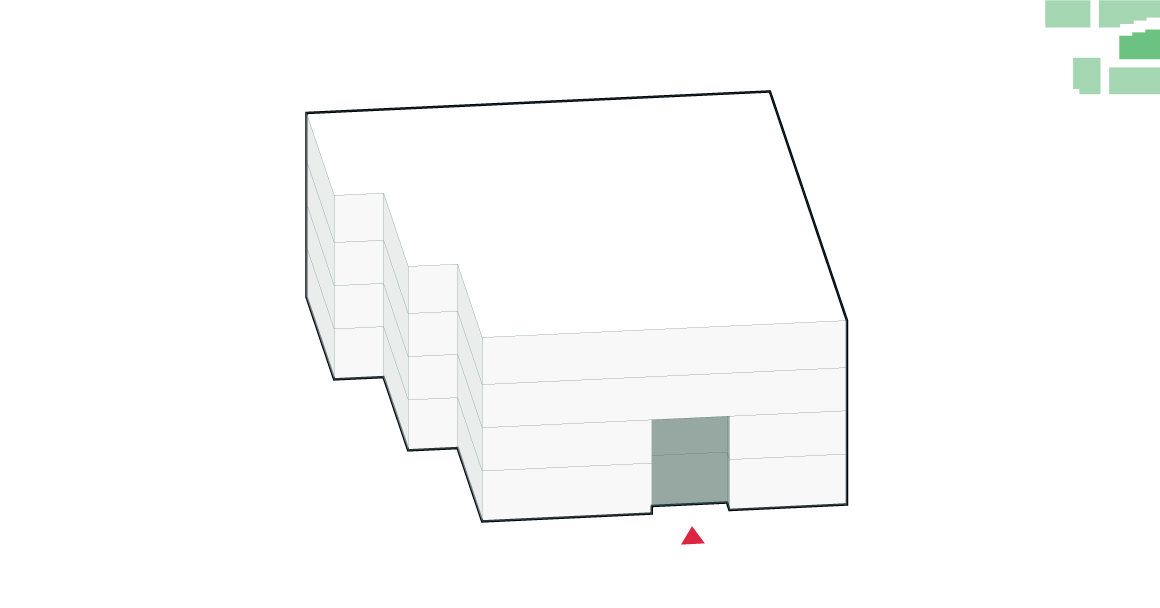
The Terraces
The building is positioned at the end of the landscape axis of Park 20|20. Instead of creating a wall that encloses the landscape, a mountain-like mass has been created with stepped terraces smoothly cascading into the water feature, becoming part of the landscape of the green heart.
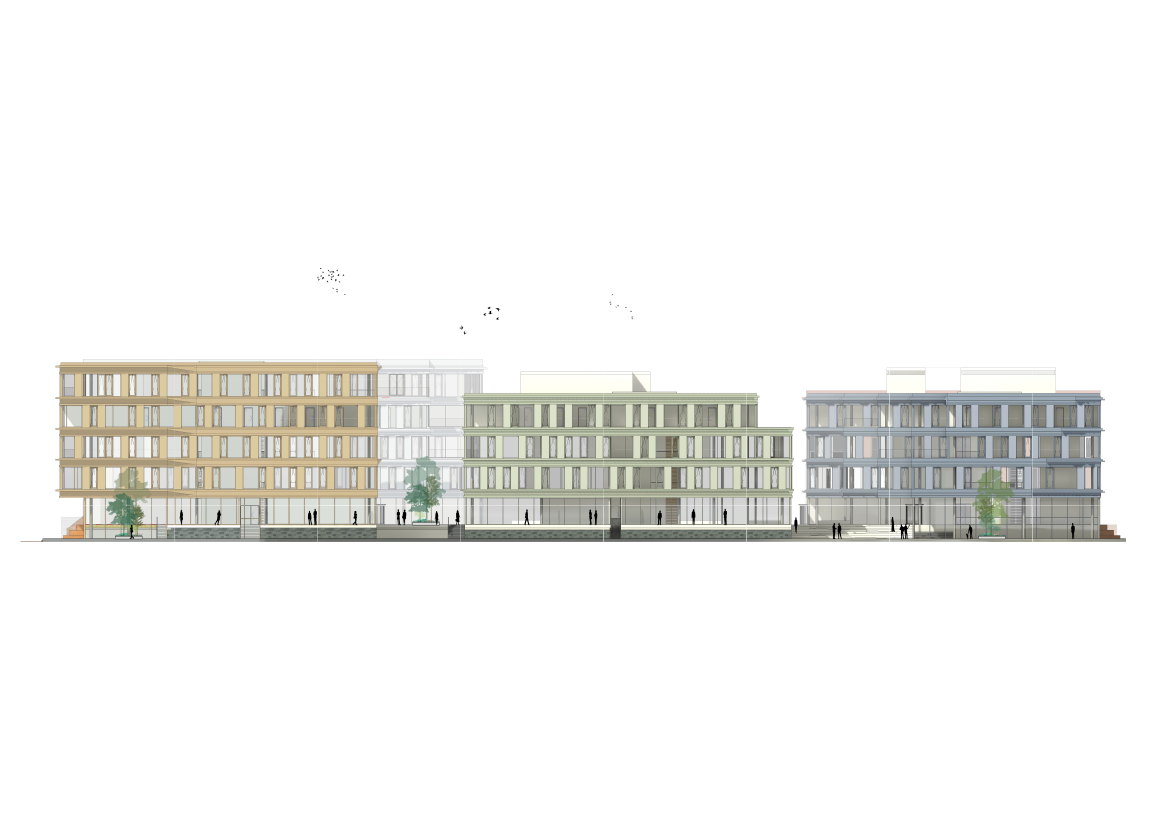
Metal
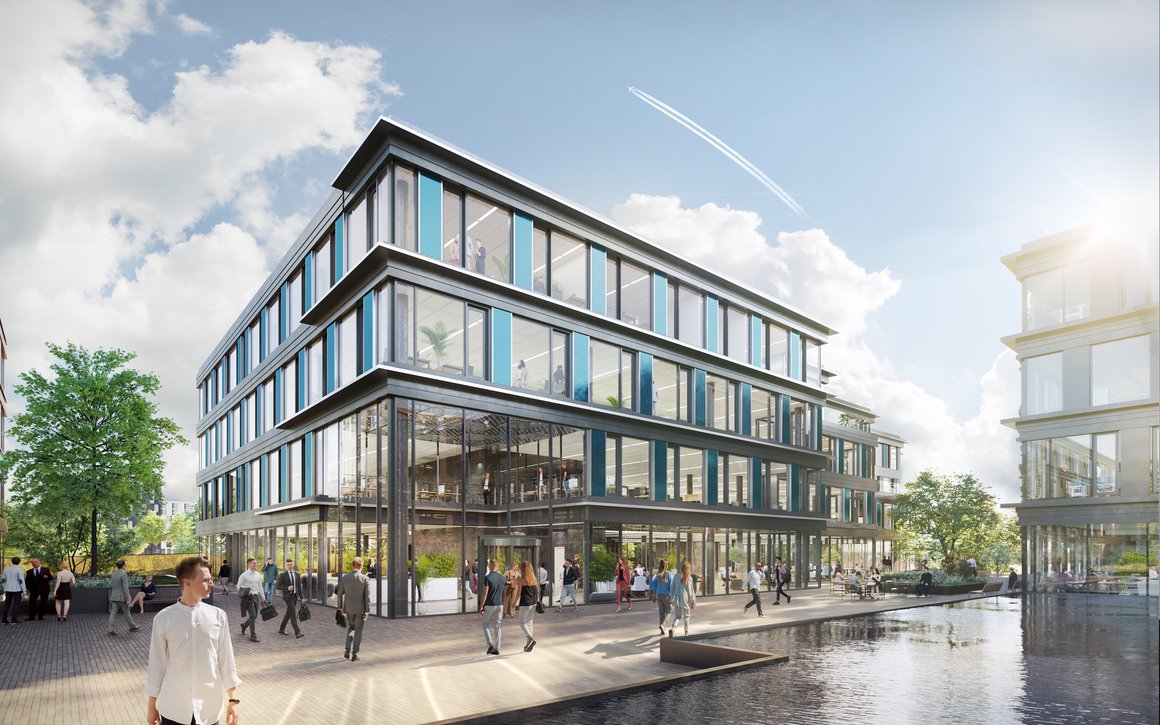
The Design
The main entrance of the building faces the heart of the Campus. Its extravagant angular shape creates a spectacular entrance to the building. The mirrored ceiling enhances this experience by creating extra depth. The building’s strict lines and sharp edges reflect the power of the metal. The sleek detailing with blue and silver panelling emphasizes this even more.
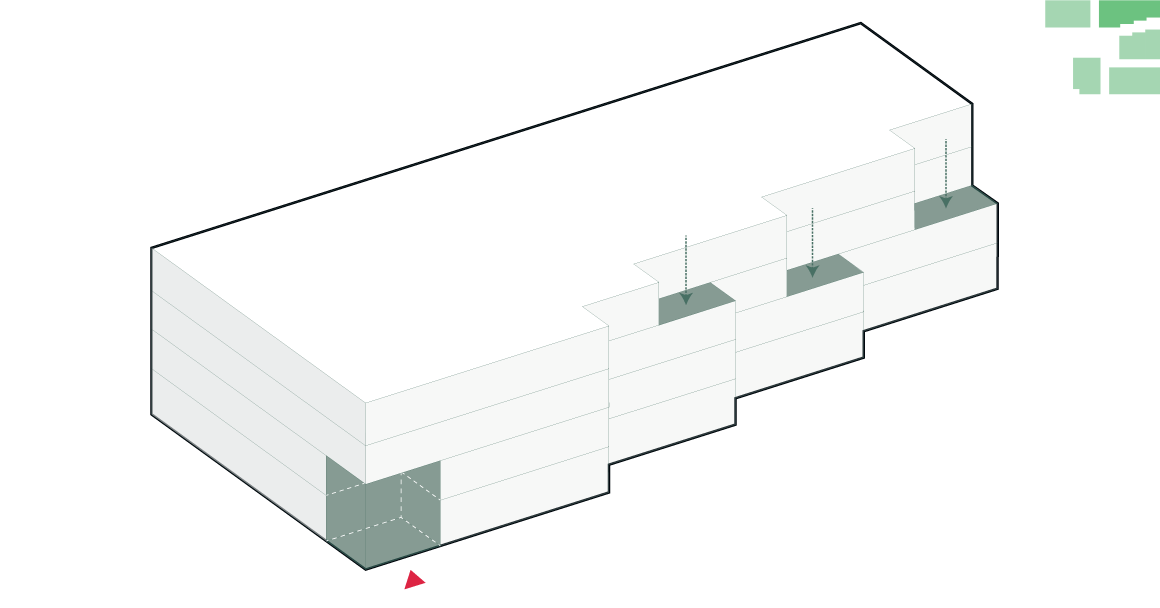
The Square
A communal square is created as a response to the plaza next to NOW building at the opposite corner of Park 20|20, thus completing the diagonal axis that runs through the whole park. The wide steps gradually rise to deck level, and offer a warm welcome to pedestrians and visitors coming from the parking below or by public transport to Park 20|20.
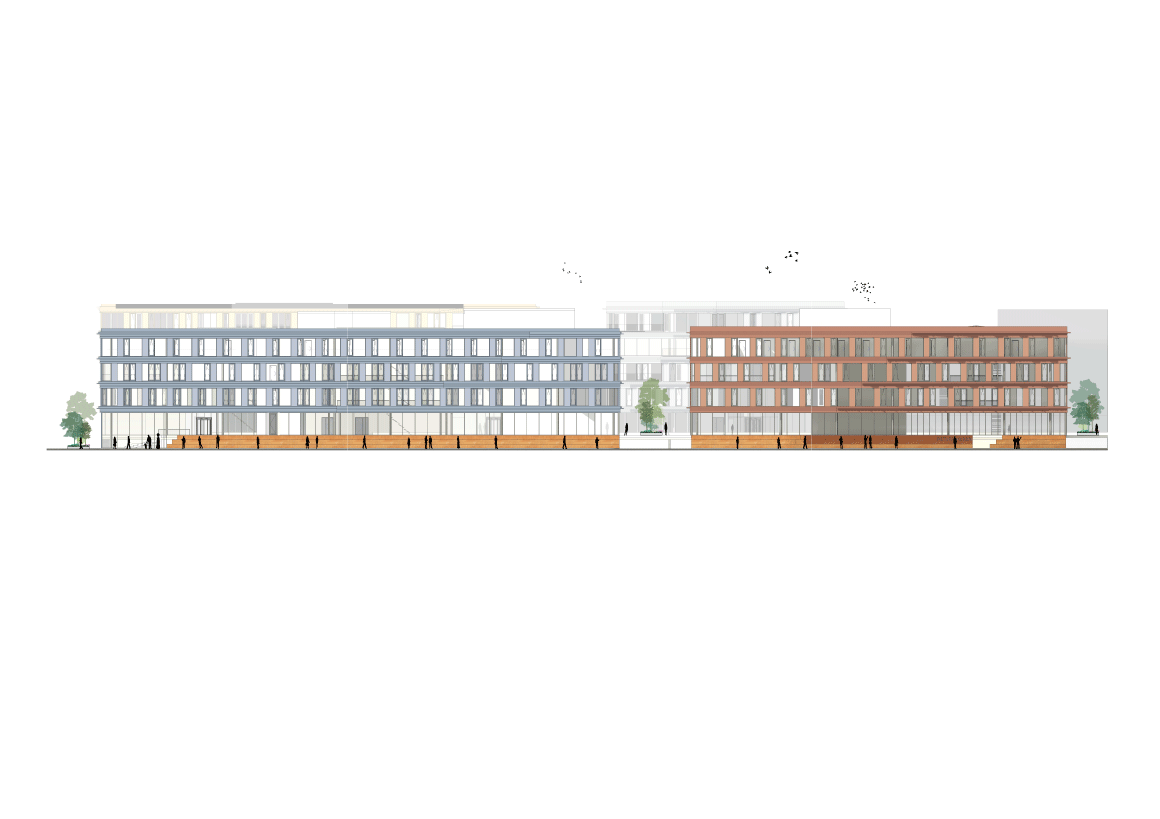
Fire
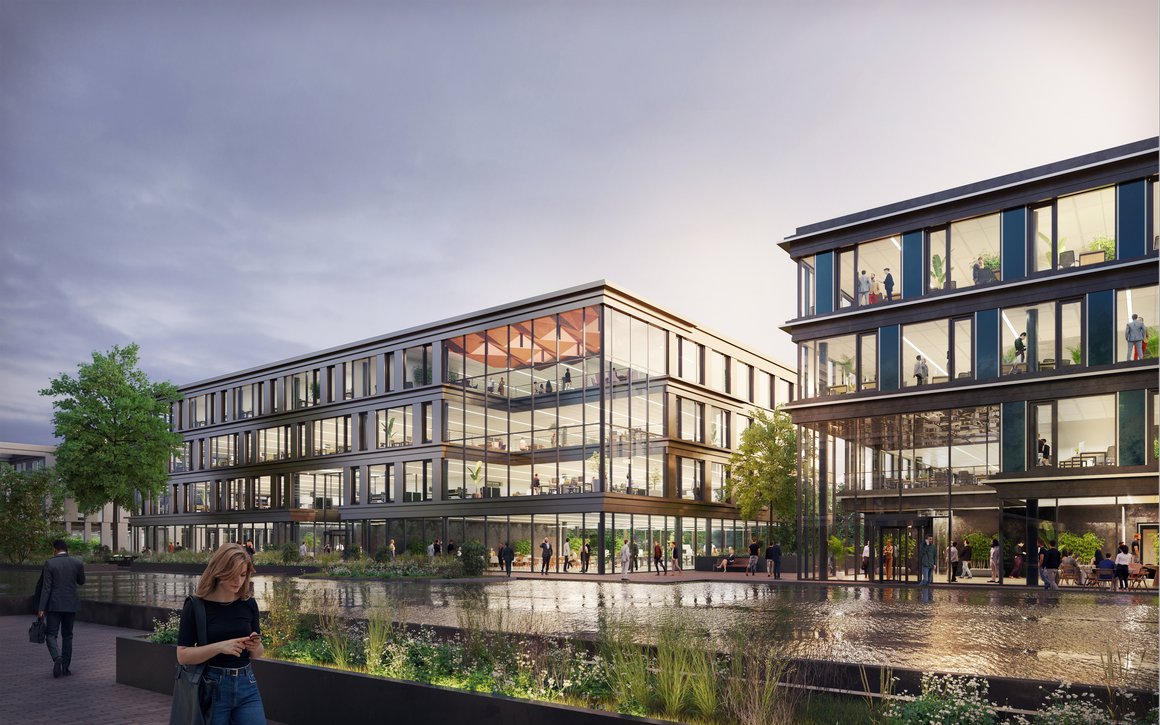
The Design
With its golden and warm colours, the Fire building truly lights up when it catches the sunlight. The triangular shapes mimic the fierceness of fire and radiate light in all directions, creating an inviting and welcoming façade. The glass atrium corner interacts with its environment and creates a dialogue with its surrounding buildings.
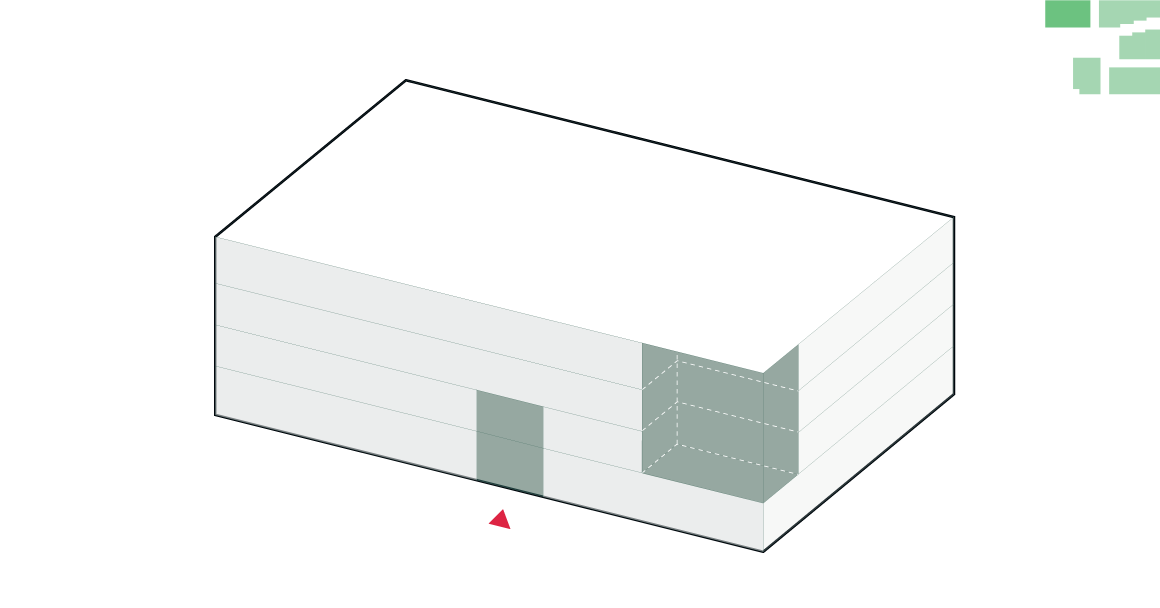
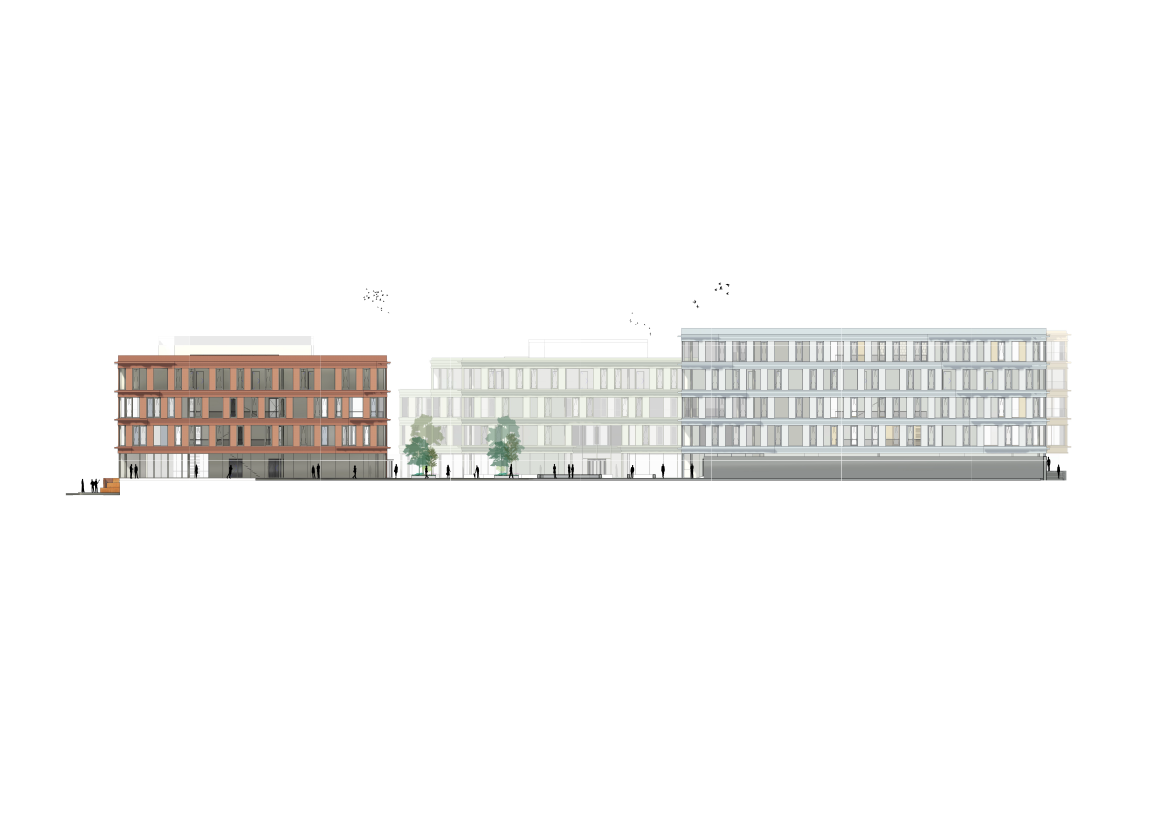
Factsheet
Park 20|20 , Hoofddorp
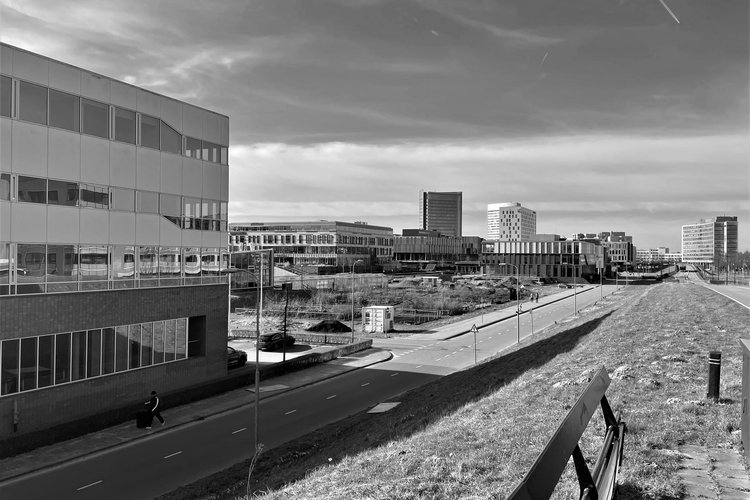
-
ADDRESS
Monoceros, 2132 LS Hoofddorp
-
CLIENT
G&S& , VolkerWessels, Reggeborgh
-
DESIGN
MVSA Architects
-
CERTIFICATIONS
BREEAM Outstanding, Well Silver
-
BVO
34.000 m²
-
PROGRAMME
Offices
-
START PROJECT
2021
-
COMPLETION
TBA
