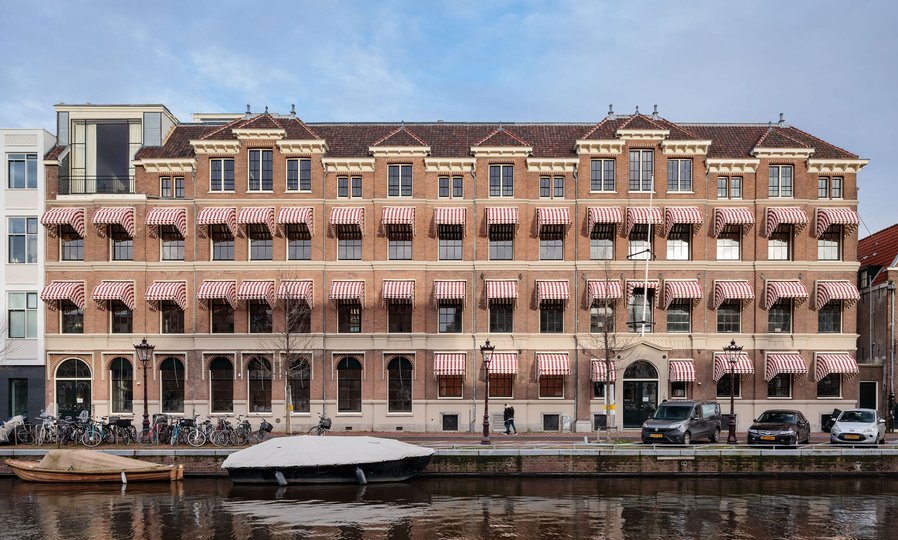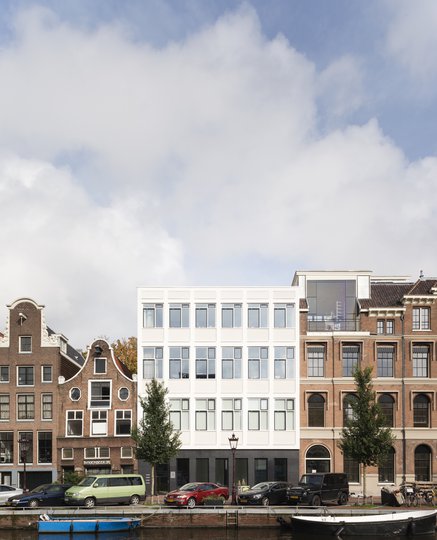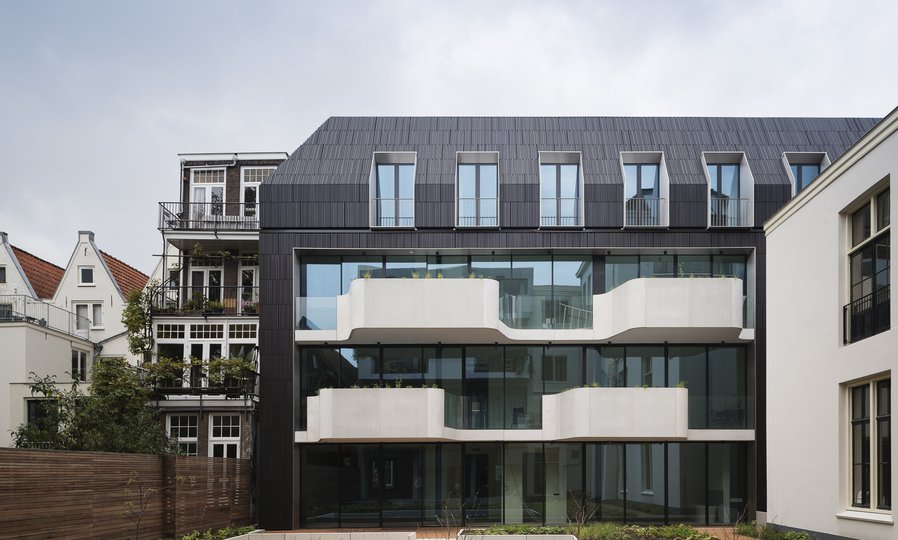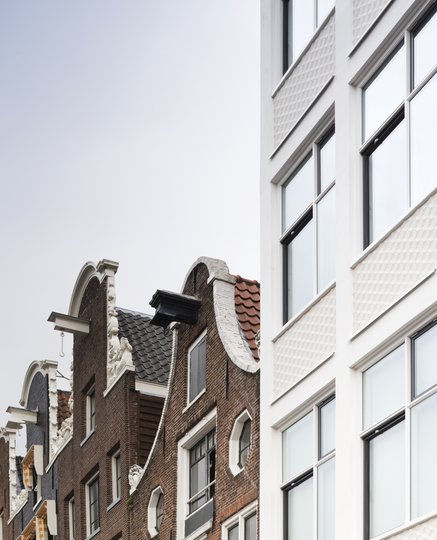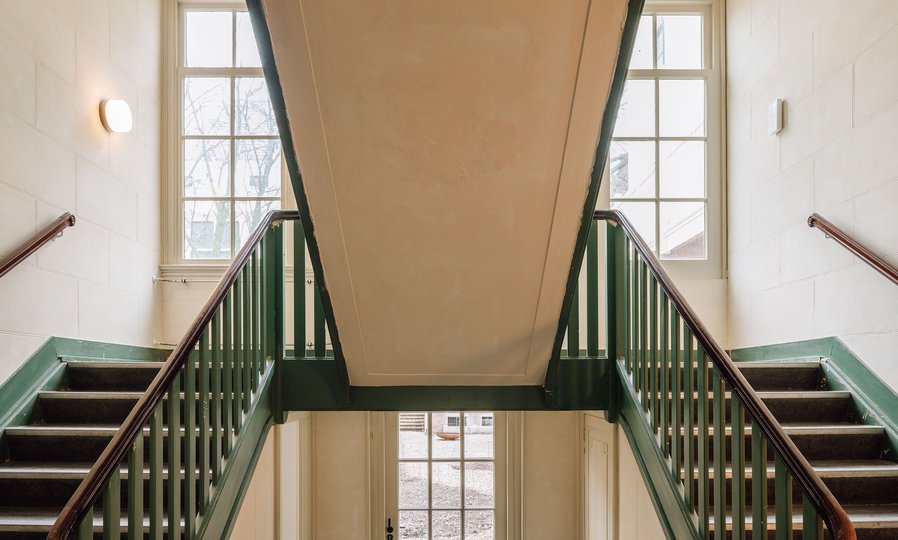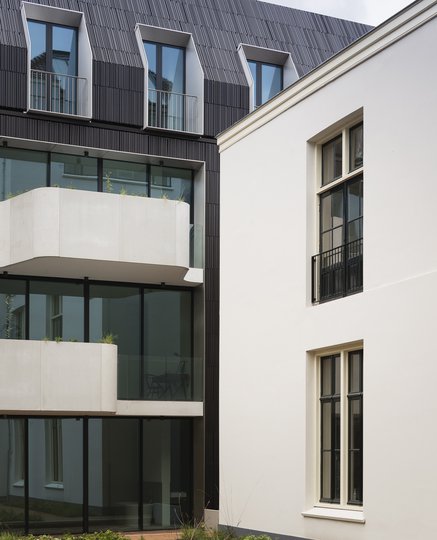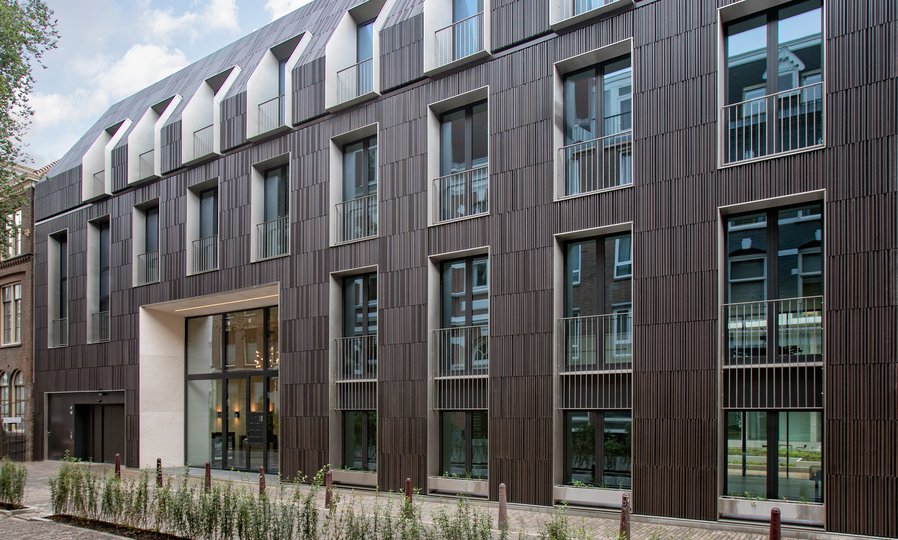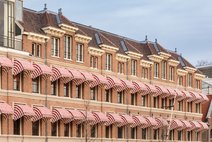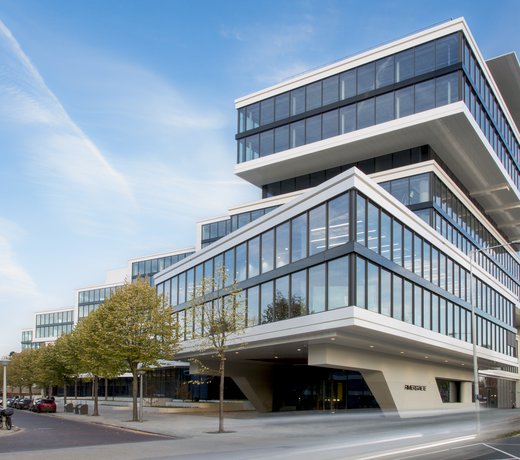Project information
-
Location
Amsterdam
-
Project completion
2017
-
Building surface
9400 m2
-
Client
COD, MILLTEN B.V.
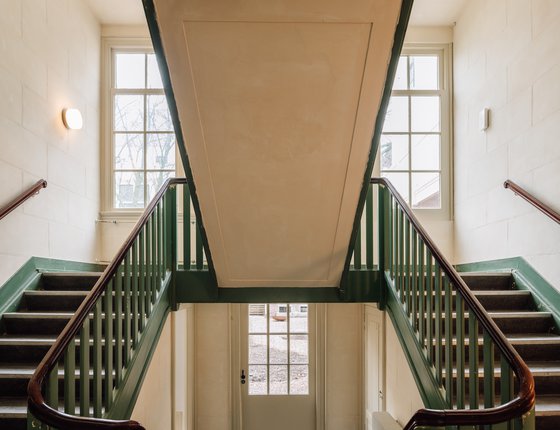
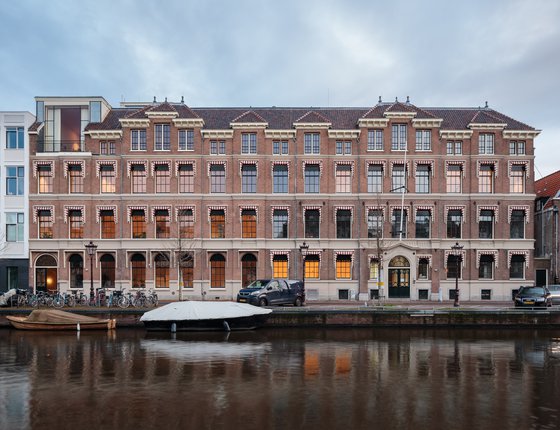
A piece of history
In the heart of Amsterdam’s Unesco-listed canal district, the Prinsengracht Hospital plays an important part in the city’s history – and its beautiful canalscape. For the restoration and extension of the building, we are therefore working in consultation with the experts at the city’s Office of Monuments and Archaeology and the Cultural Heritage Agency of the Netherlands.
Our new plan will highlight historically important elements
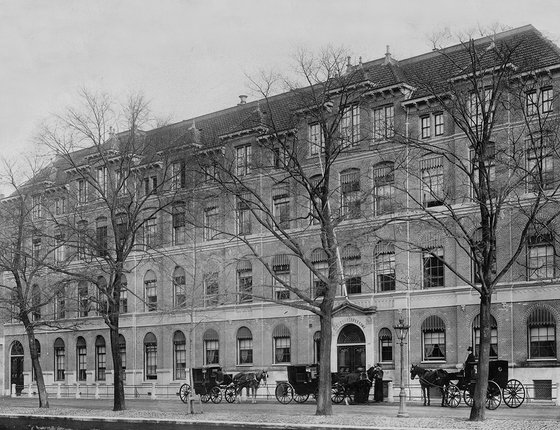
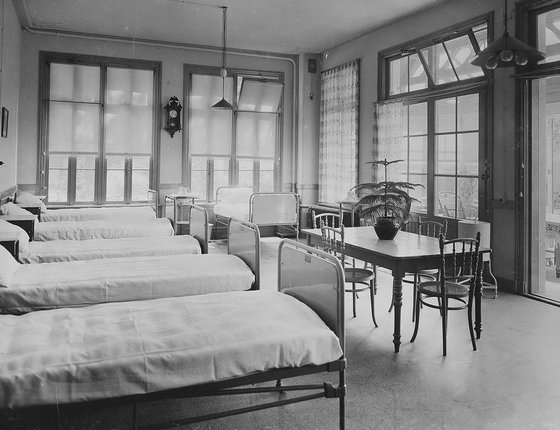
Light on the past
The hospital complex consists of different elements dating from 1857, 1902, 1923 and 1957 and has a total area of 9400 m2. We will return the historic buildings to their original state, by revealing the original detailing, ornamentation and panelling which were later hidden behind false walls. Where the original detail is missing, we will replace it, framing our architectural discoveries with large windows. Our new plan will highlight historically important elements, such as the operating rooms with their huge windows (a necessity in the days before electric lighting). Additions such as glass meeting rooms will add functionality without detracting from the original structure.
Our new plan will highlight historically important elements
Additions such as glass meeting rooms add functionality without detracting from the original structure
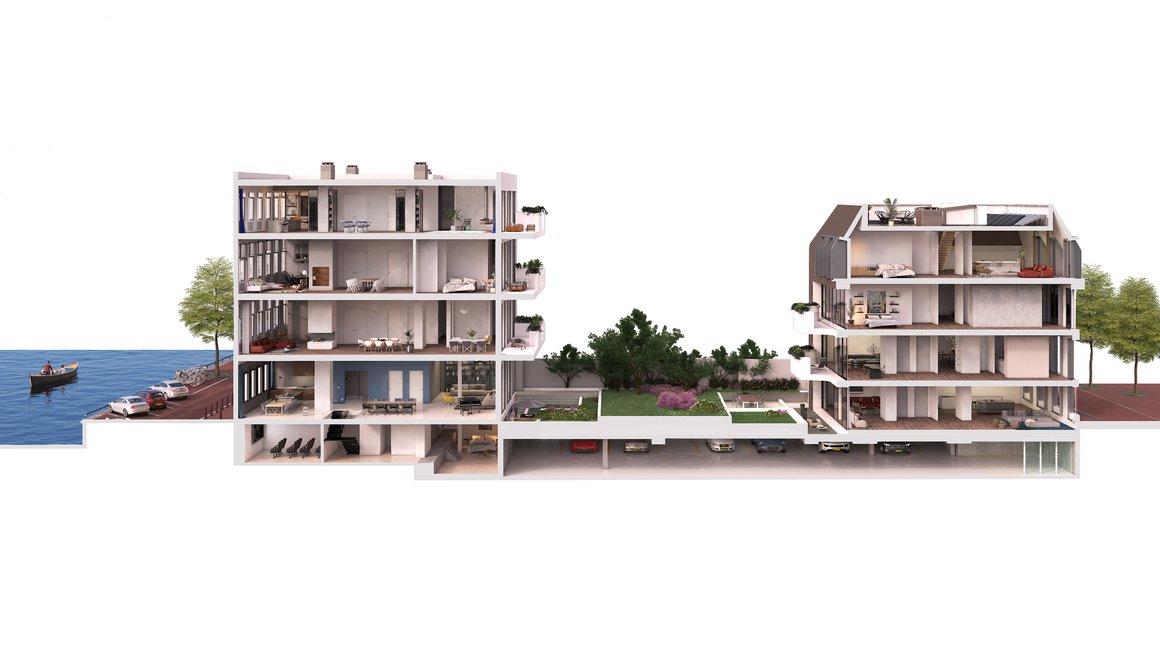
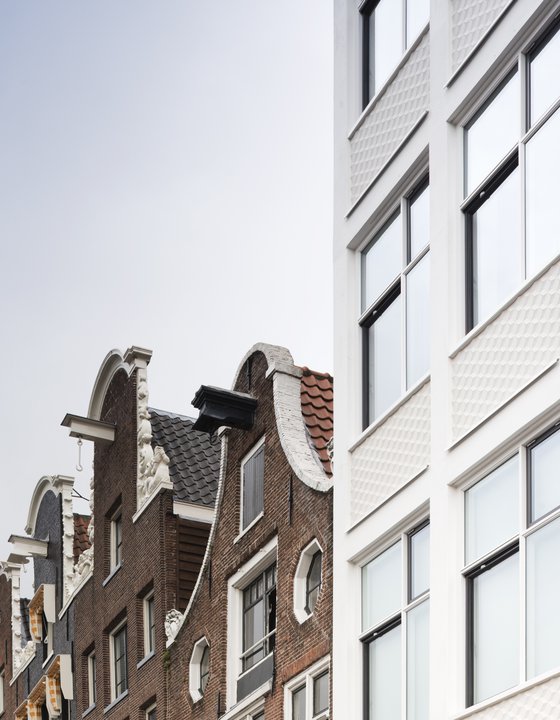
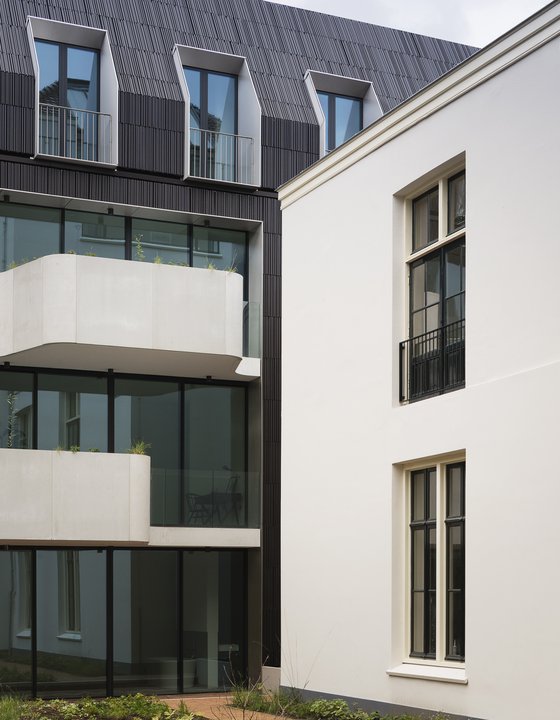
Offices and apartments
The main building, which dates from 1923, will become an office space and will be restored as far as possible to its original state. The 1957 building will be developed into a high-quality apartment complex. We will restore its façade and support structure, extending the building by 3m at the back to create space for balconies. Modern insulation and acoustic interventions will ensure present-day standards of usability.
Additions such as glass meeting rooms add functionality without detracting from the original structure
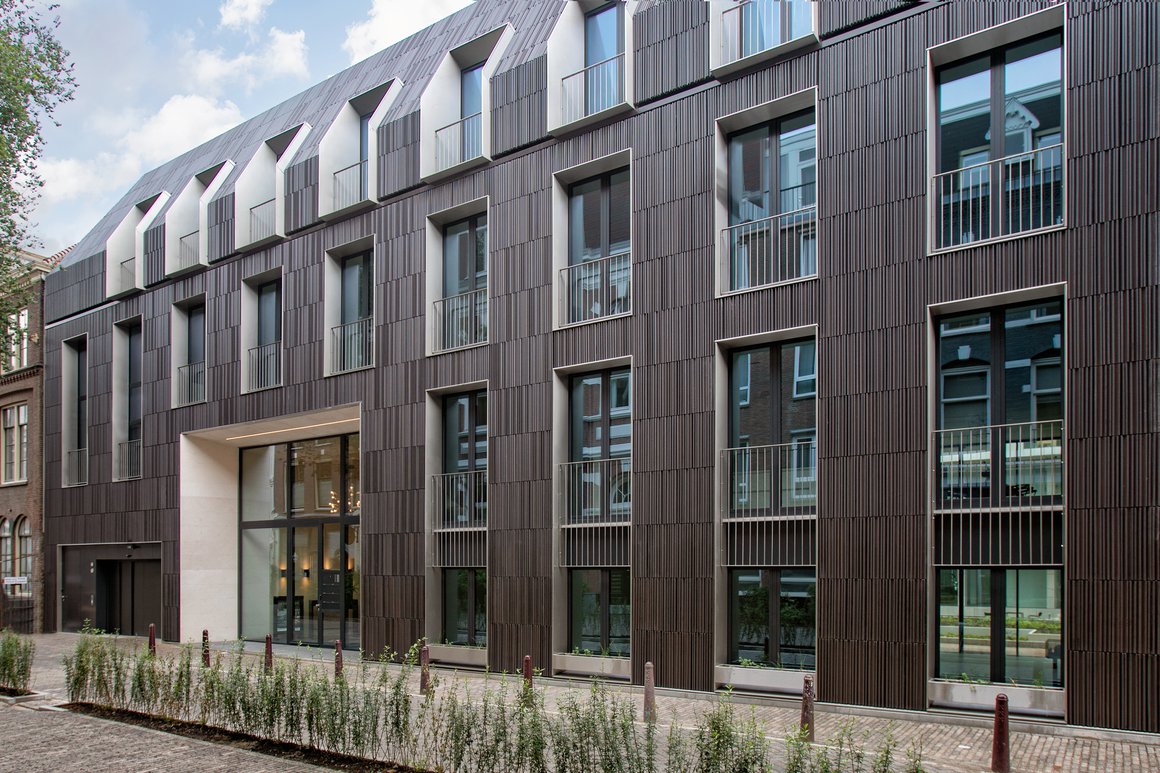
Modern interpretations
We are adding two new residential blocks to the complex. While contemporary in style, these will harmonise with the historic buildings by reflecting the proportions and detailing. Each will have a white stone entrance. The façade of the new section on the Kerkstraat will feature specially designed ceramic tiles whose vertical lines will provide a wonderful play of light and shadow. The façade of the other new block will features stone detailing and, to the rear, large aluminium sliding doors giving access to the courtyard garden. Containing six and four luxury apartments respectively, the interiors of the new flats will be decided by their buyers. Basement parking completes the new additions.
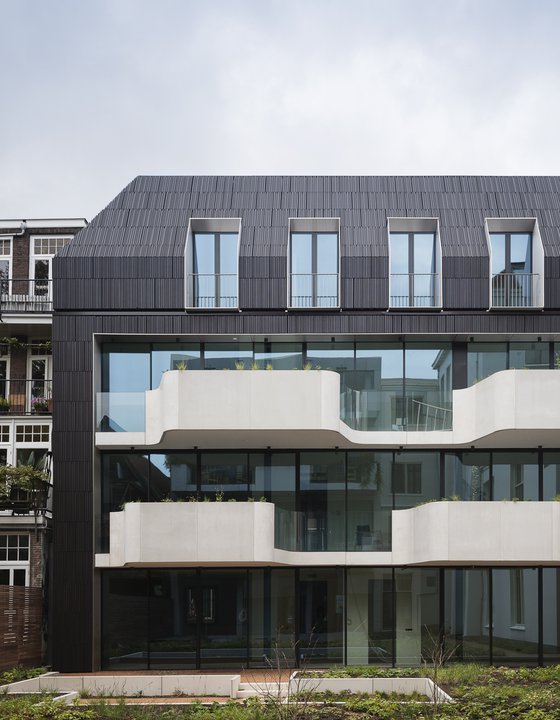
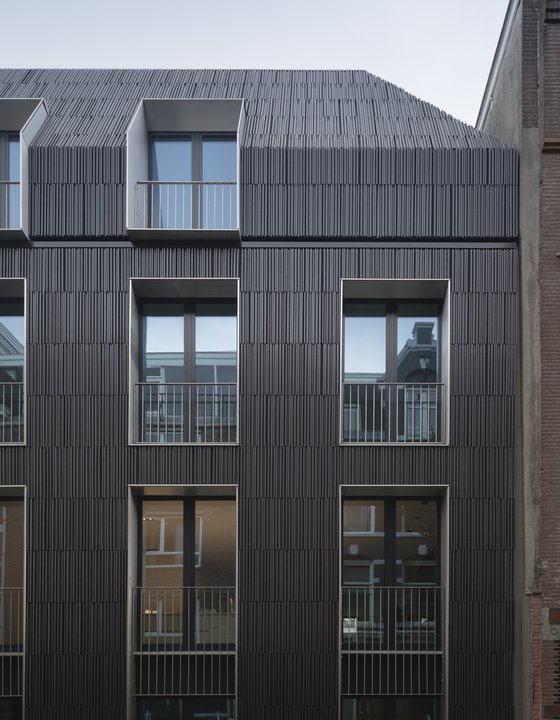
Prinsengracht 769
The hospital on Prinsengracht 769 was established in 1857 in response to a cholera epidemic – hence the need for a hospital for wealthy Amsterdammers in the heart of the city. In 1996, the last beds were removed, although the hospital did duty as a clinic until 2015. The building was then sold to Cradle of Development, a real-estate developer based in Amsterdam. We are excited to be called in to help shape the former hospital’s future as a stylish residential and office complex.
Factsheet
Prinsengracht Hospital, Amsterdam
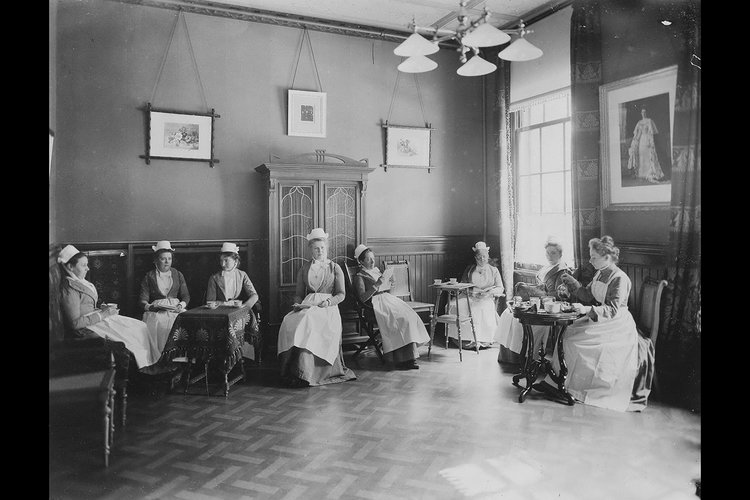
-
CLIENT
COD, MILLTEN B.V.
-
DESIGN
MVSA Architects
-
BUILDING SURFACE
9400 m2
-
PROGRAMME
Offices, residential
-
DESIGN
2014
-
COMPLETION
2017
