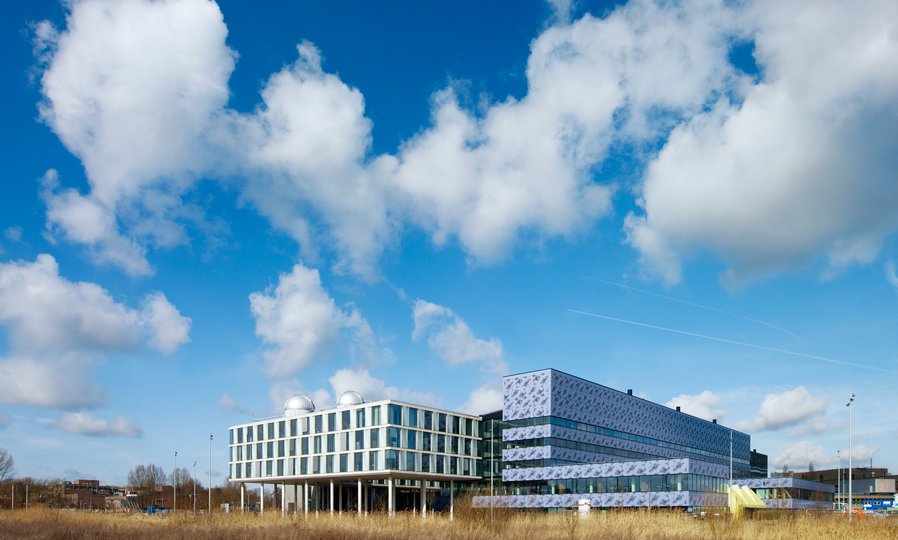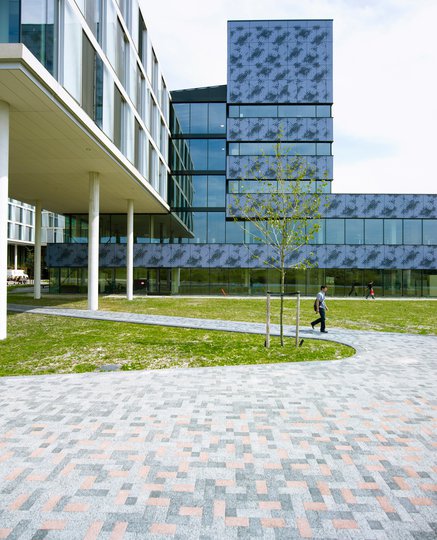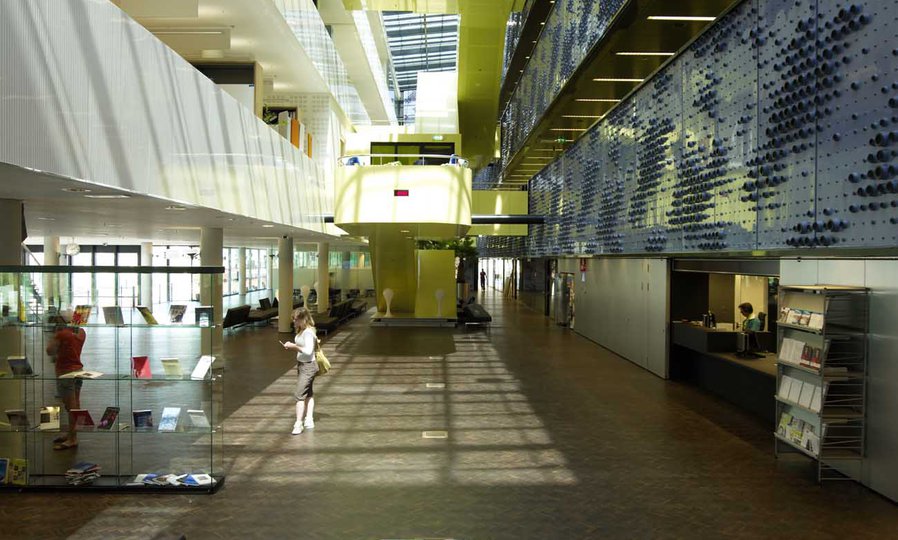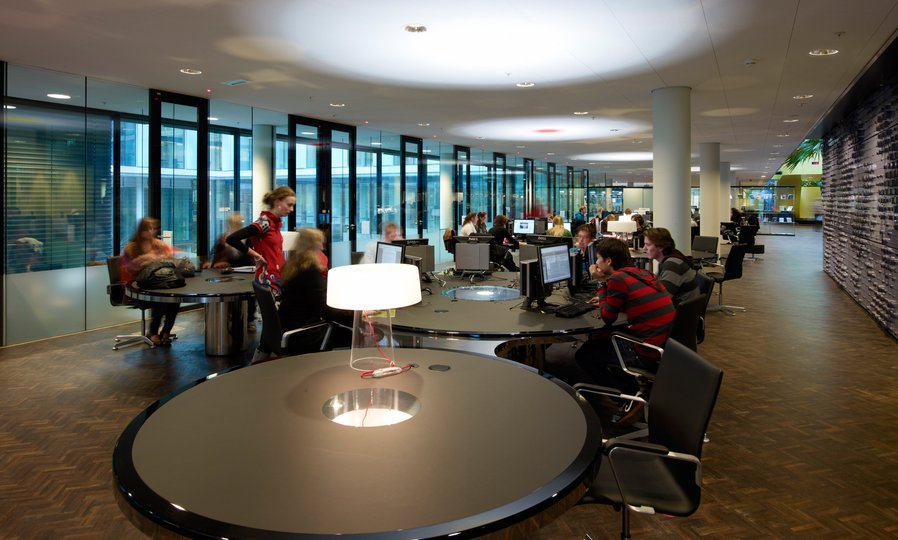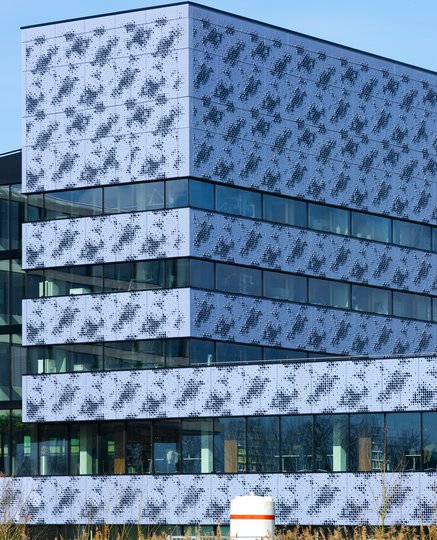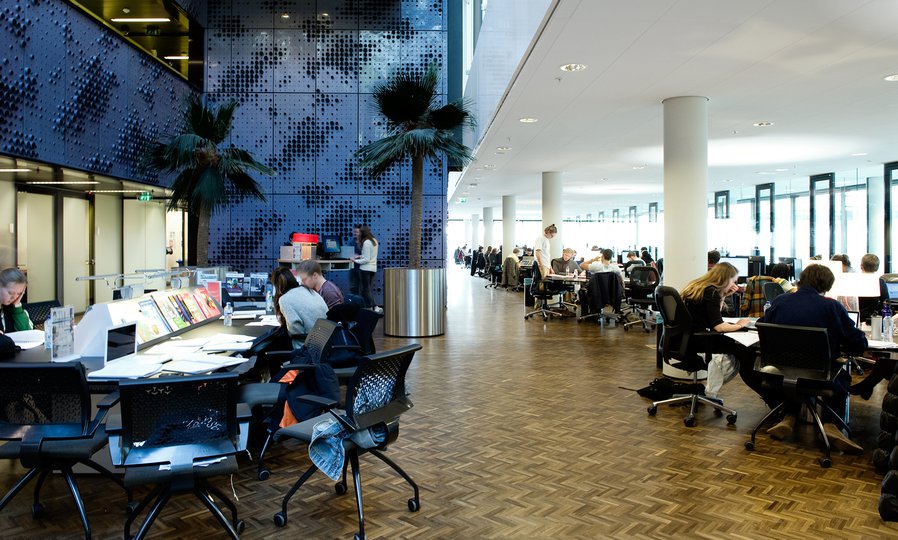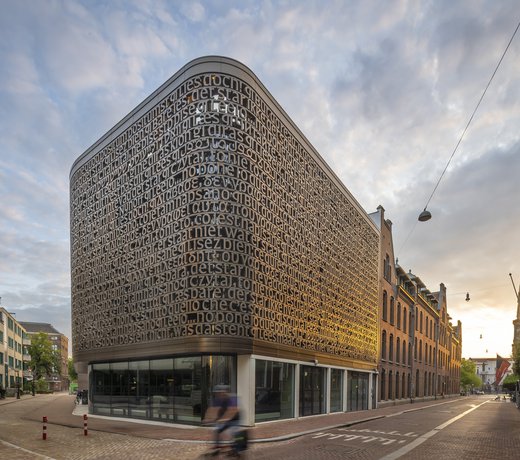Project information
-
Location
Amsterdam
-
Project completion
2009
-
Building surface
15,500 m2
-
Client
University of Amsterdam, Projectbureau Watergraafsmeer
For a new Faculty of Science, located at Amsterdam Science Park, the University of Amsterdam brought together three formerly separate departments to boost collaboration between them. Working with two other firms, we embodied this interaction in the form of one building with three distinct, yet overlapping, architectural styles.
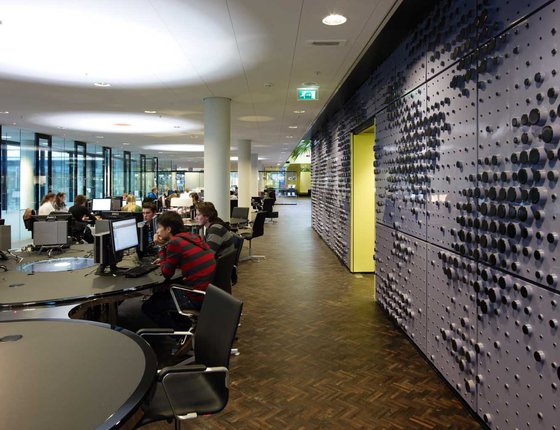
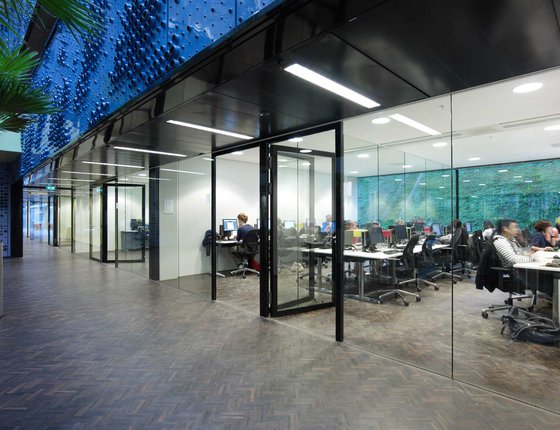
Three into one
To create the new building, we collaborated intensively with HH Architecture Studio and Rudy Uytenhaak Architects. The aim was to give each formerly separate department its own identity, within a shared and unified space. The result, measuring 260 x 100 m and spanning 55,000 m2, gave the recently developed environment of Amsterdam Science Park its first major landmark, setting the tone for future development.
The world of science, along with most other fields, is increasingly multidisciplinary
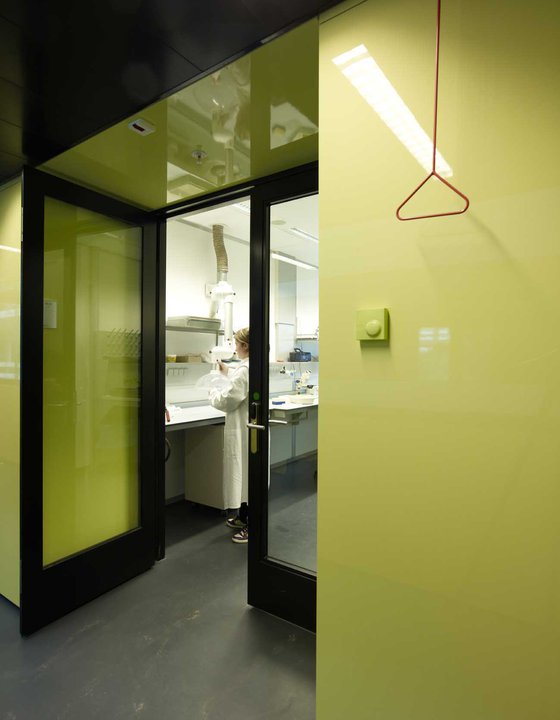
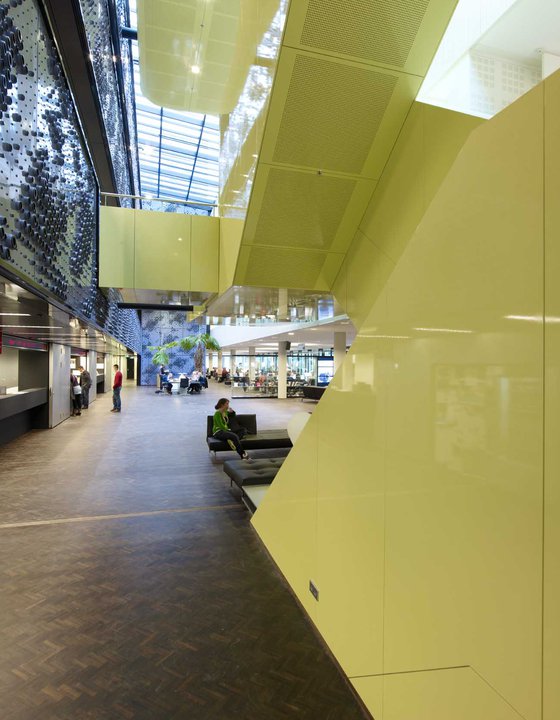
A collaborative world
The world of science, along with most other fields, is increasingly multidisciplinary. The concept of both UvA’s Faculty of Science, and Amsterdam Science Park itself, is to encourage such cross-disciplinary interchange and so boost innovation and creativity. The faculty building is designed to create the kind of physical structure that can help this to happen.
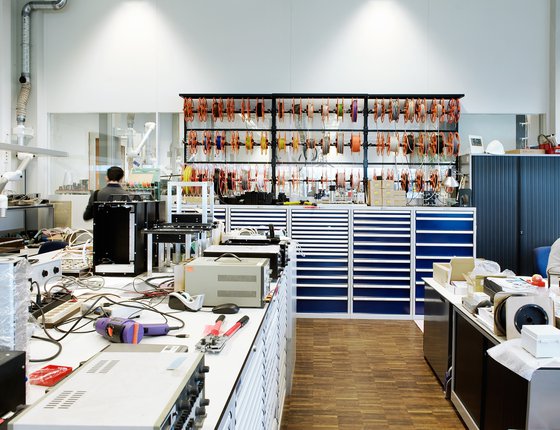
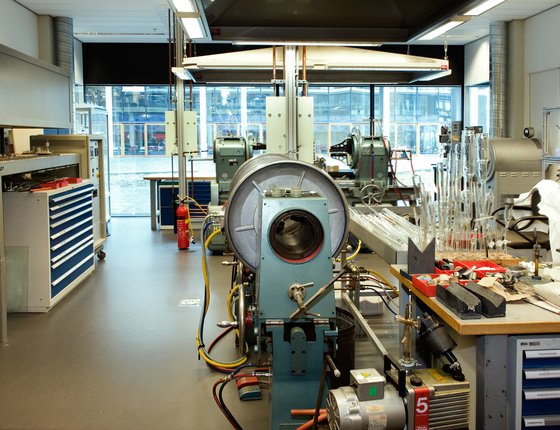
Triple function
The complex is divided into three sections. Our wing is an elongated structure on the north-east side of the central building (designed by Rudy Uytenhaak Architects), beneath which it partially slides. Our building comprises three functions. Support services occupy the ground floor. The most important public functions, such as the library and study centre, are located on the first floor, which is reached by a wide staircase from the main hall. Above, three further floors are devoted to flexible laboratory space, which could be converted to office space if required.
For the public areas, we created a playful landscape
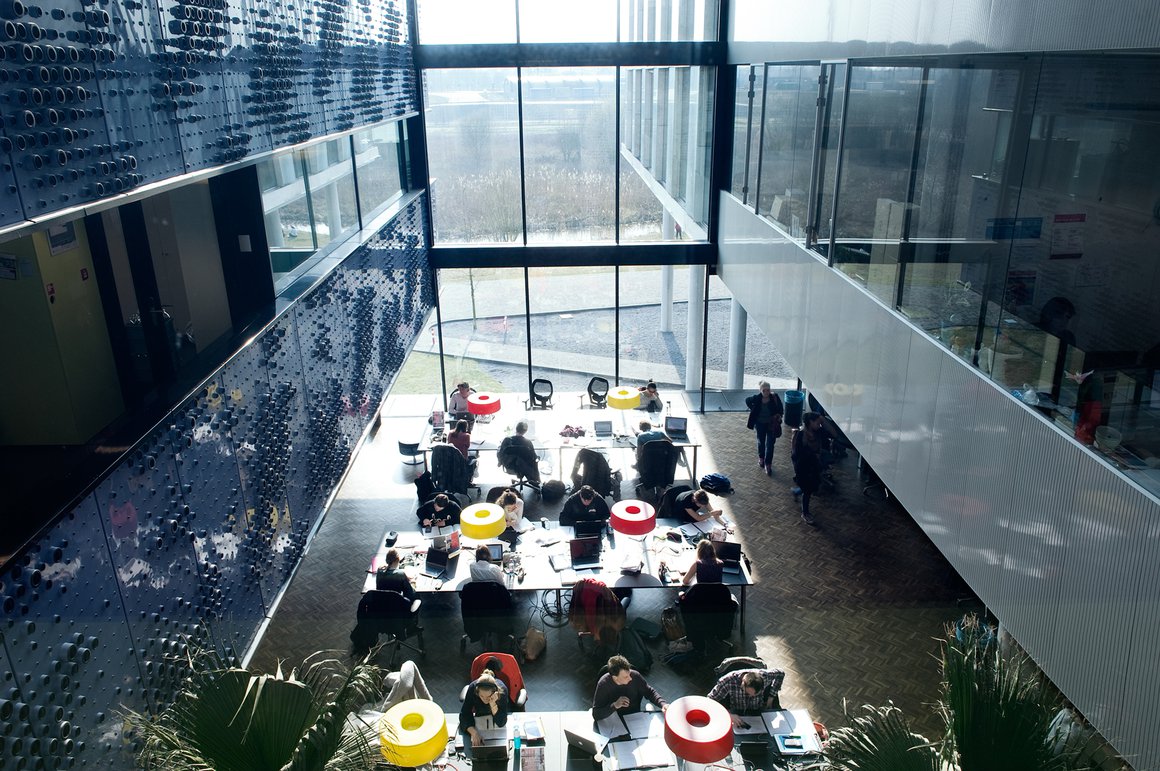
A playful landscape
For the public areas, we created a playful landscape. Colour plays a prominent role. Bright yellow elements contrast with purple-black polyester panels, a rich herringbone parquet floor and bright red seating elements. Cantilevered terraces and the bright yellow staircase add spatial interest. Students can choose from a variety of options, from the central ‘square’ with its sociable lounge, to the peaceful seclusion of the glass study cells. Daylight floods the void between the different elements.
The façade is simulataneously organic and scientific
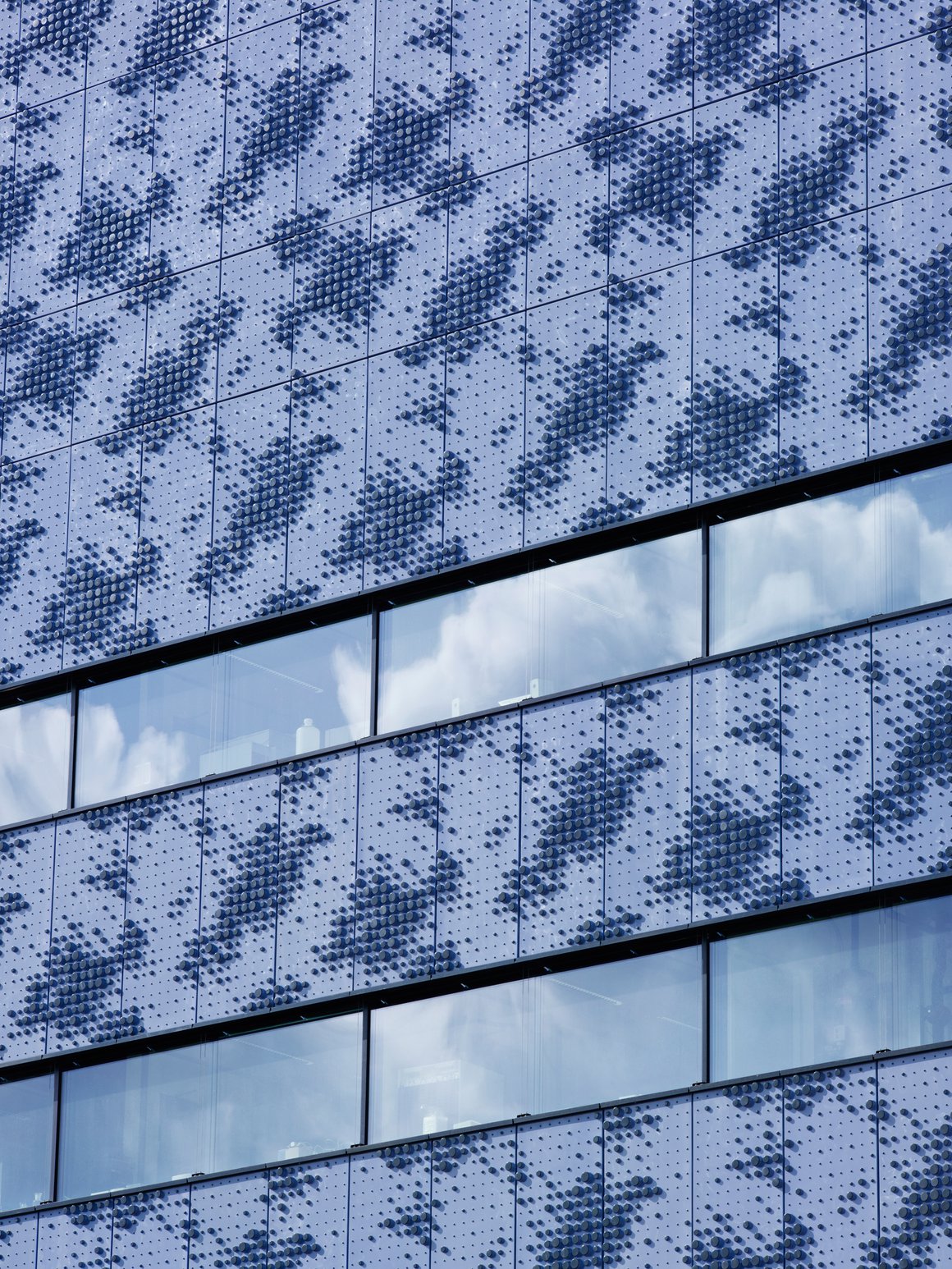
Second skin
On the ground and first floor, the façade features large expanses of glass, revealing the features and functions within. For the three top floors housing the laboratories, the glass surface needed to be much smaller, in order to achieve a stable climate. For the exterior of these closed areas, we used shiny purple façade panels which feature a braille-like pattern of black studs. From a distance, these form an abstract representation of microscopic images of skin cells. The façade therefore manages to be both organic and scientific at the same time.
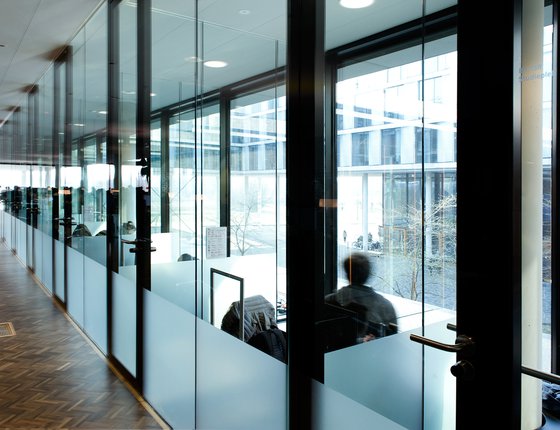
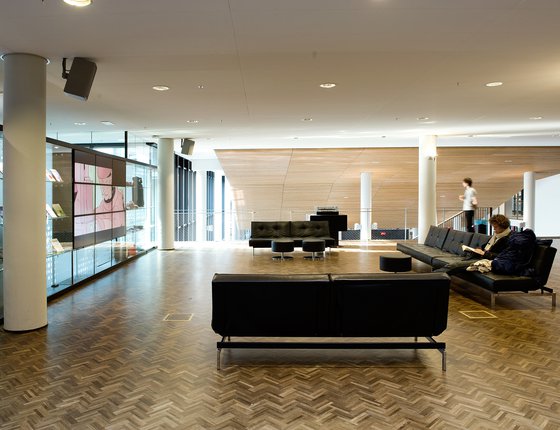
The spaces between
The three different buildings have completely different characters, yet the interplay between them is particularly effective. Between our building and the others is a high, open and light space with playful staggered staircases, balconies and galleries. There are all kinds of workspaces, both open and contained in niches, displaying lots of interesting activity. Mixing divergent architectural styles, just like combining different scientific disciplines, can produce groundbreaking creative results.
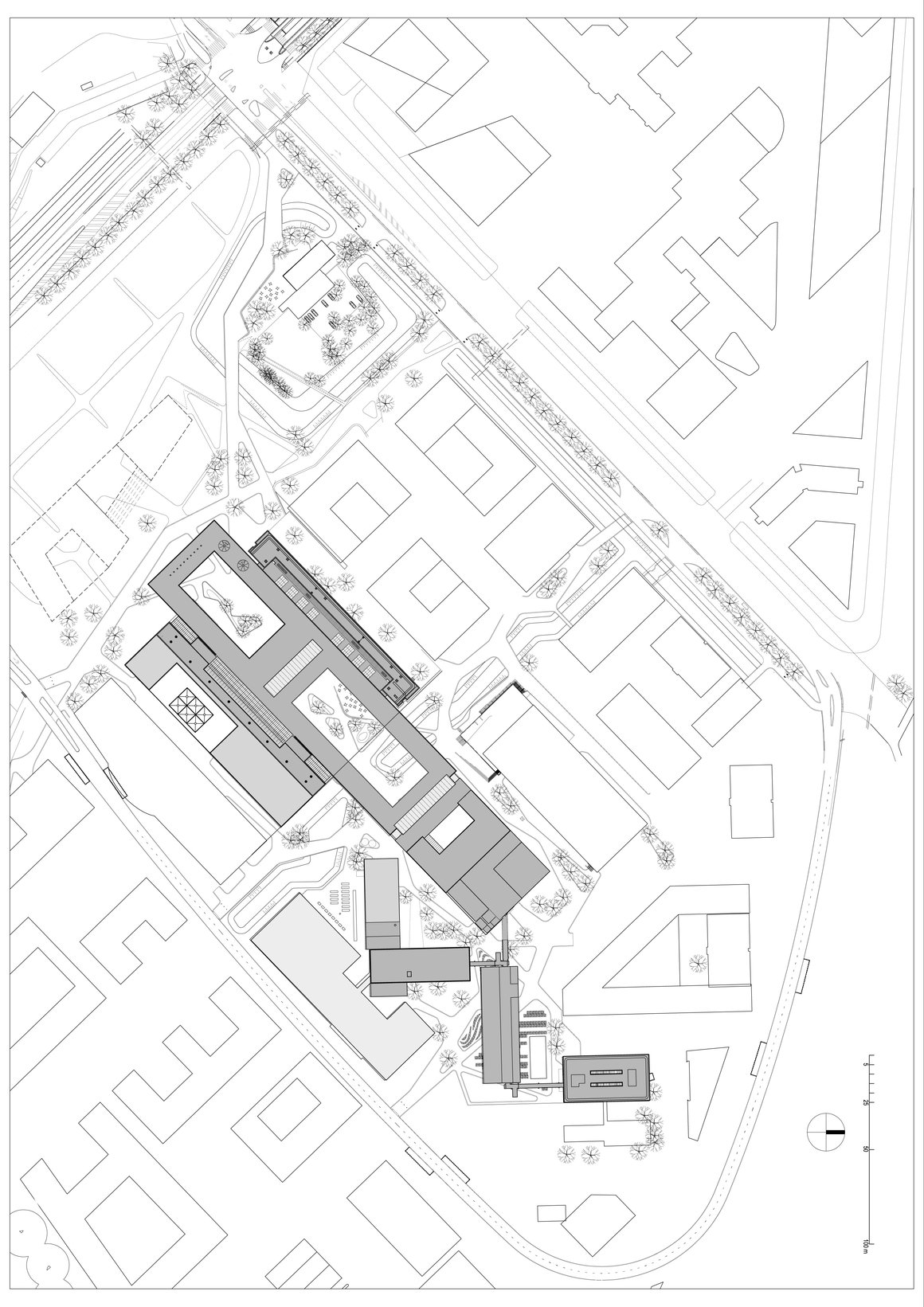
Factsheet
Sciencepark UvA faculty FNWI
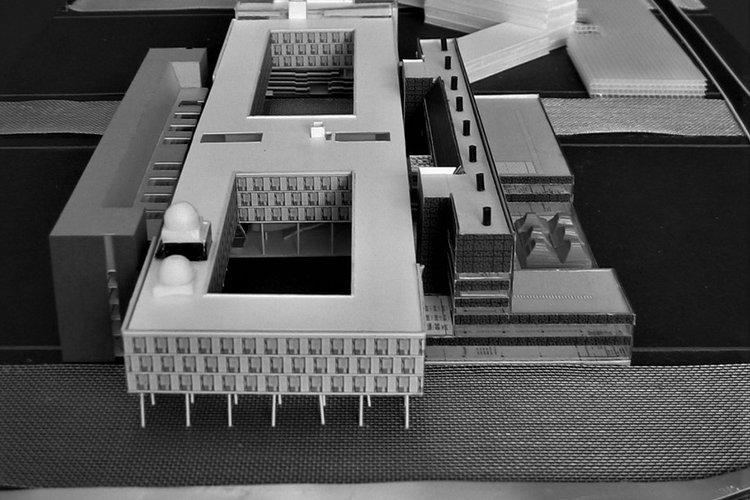
-
ADDRESS
-
CLIENT
University of Amsterdam, Projectbureau Watergraafsmeer
-
DESIGN
MVSA Architects, Architectuurstudio HH, Architectenbureau Rudy Uytenhaak
-
BUILDING SURFACE
15.500 m2
-
PROGRAMME
Education
-
DESIGN
2002
-
COMPLETION
2009
