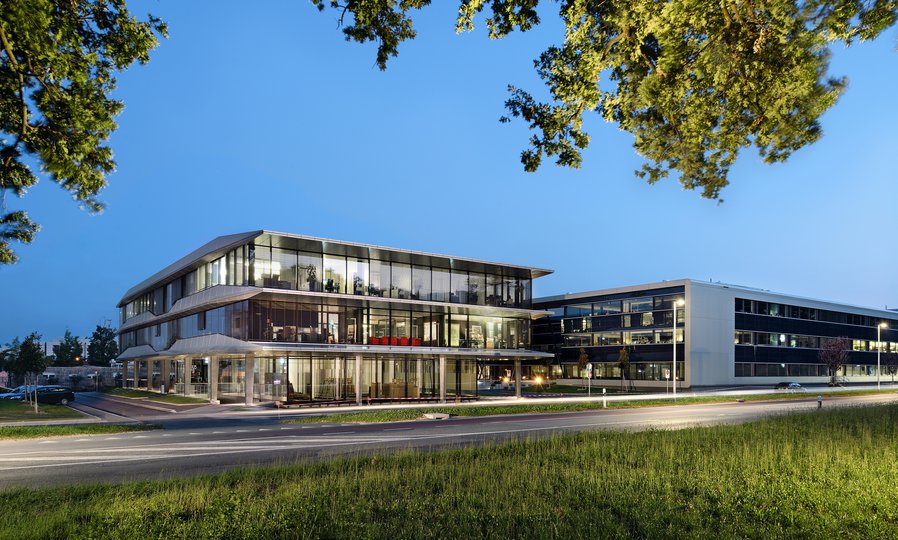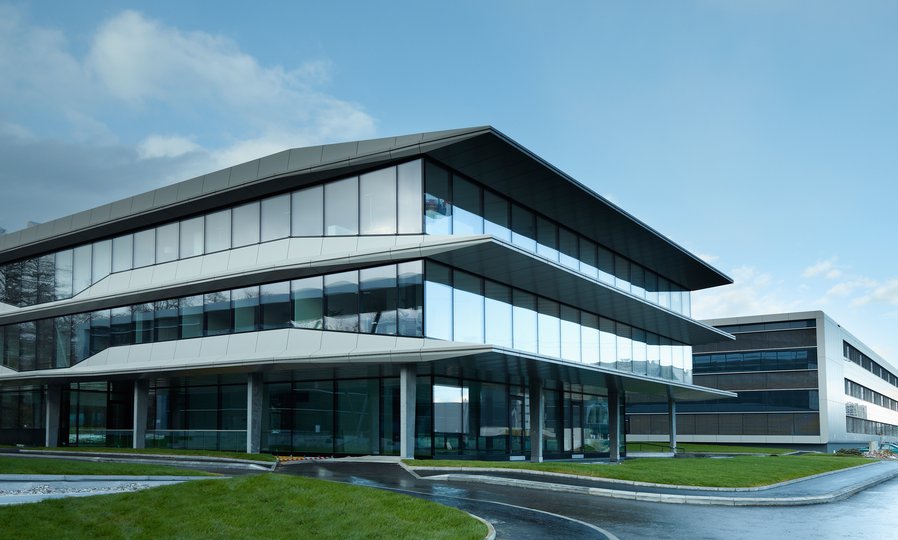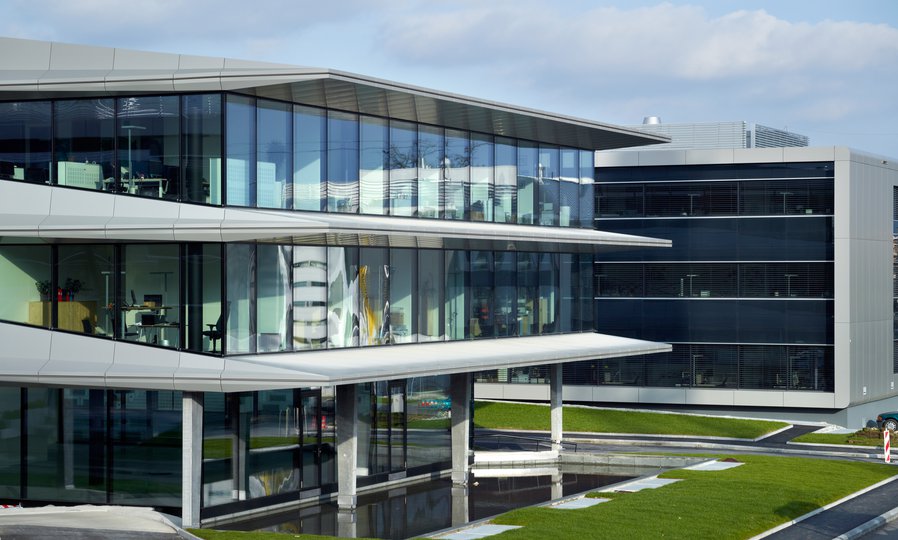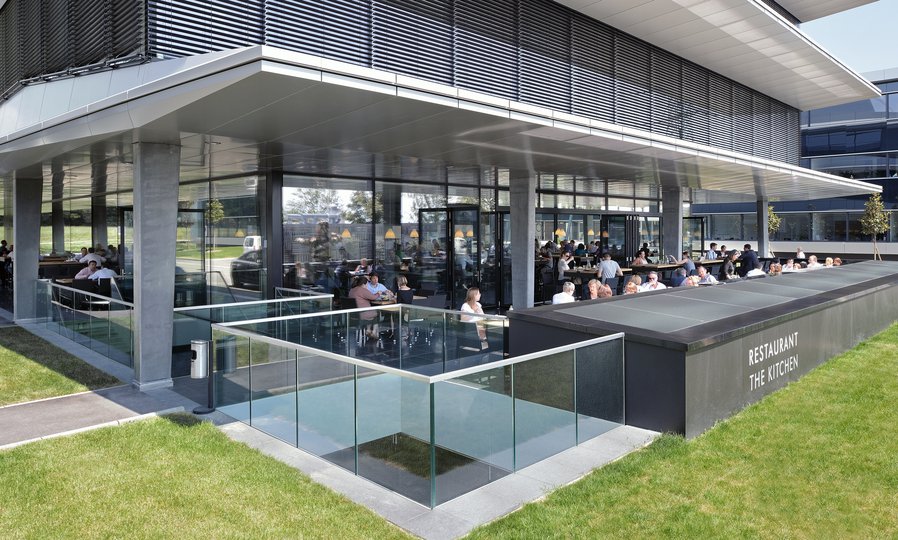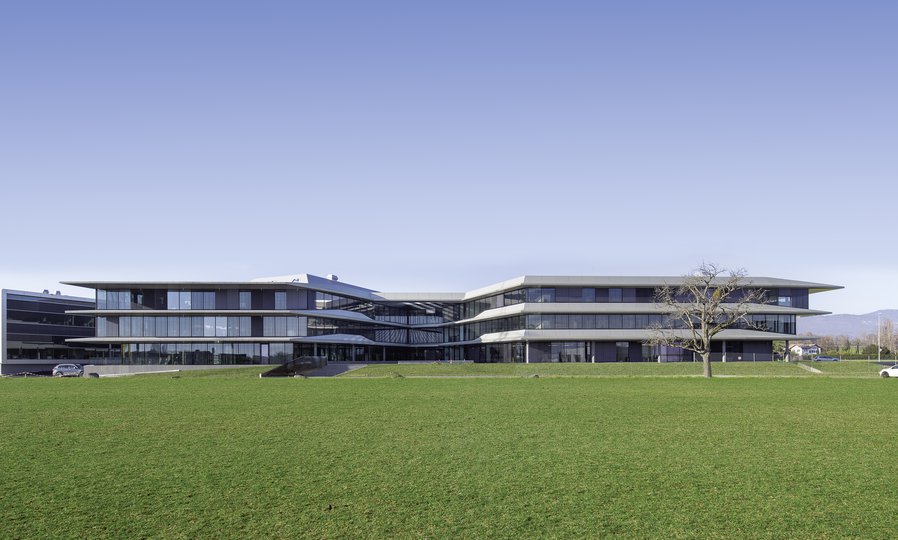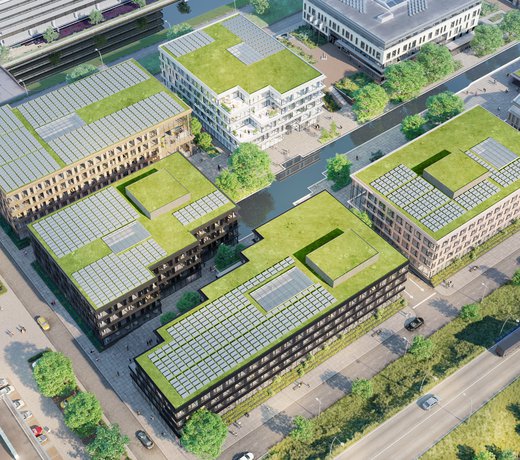Project information
-
Location
Switzerland
-
Project completion
2012
-
Building surface
48000
-
Client
Nemaco Suisse SA
Terre Bonne is a new 54,700-m2 business park near Lake Geneva. We were commissioned to design three key buildings for new site, setting the standard for architectural quality as well as for sustainability. With their entirely transparent triple-glazed façades, our offices take full advantage of the natural light and views of the green surroundings by day. By night, they are transformed into glowing landmarks. Their glass façades are enlivened by their overhanging eaves. These act as shields against solar overheating and give the buildings their intriguing pagoda-like profile.
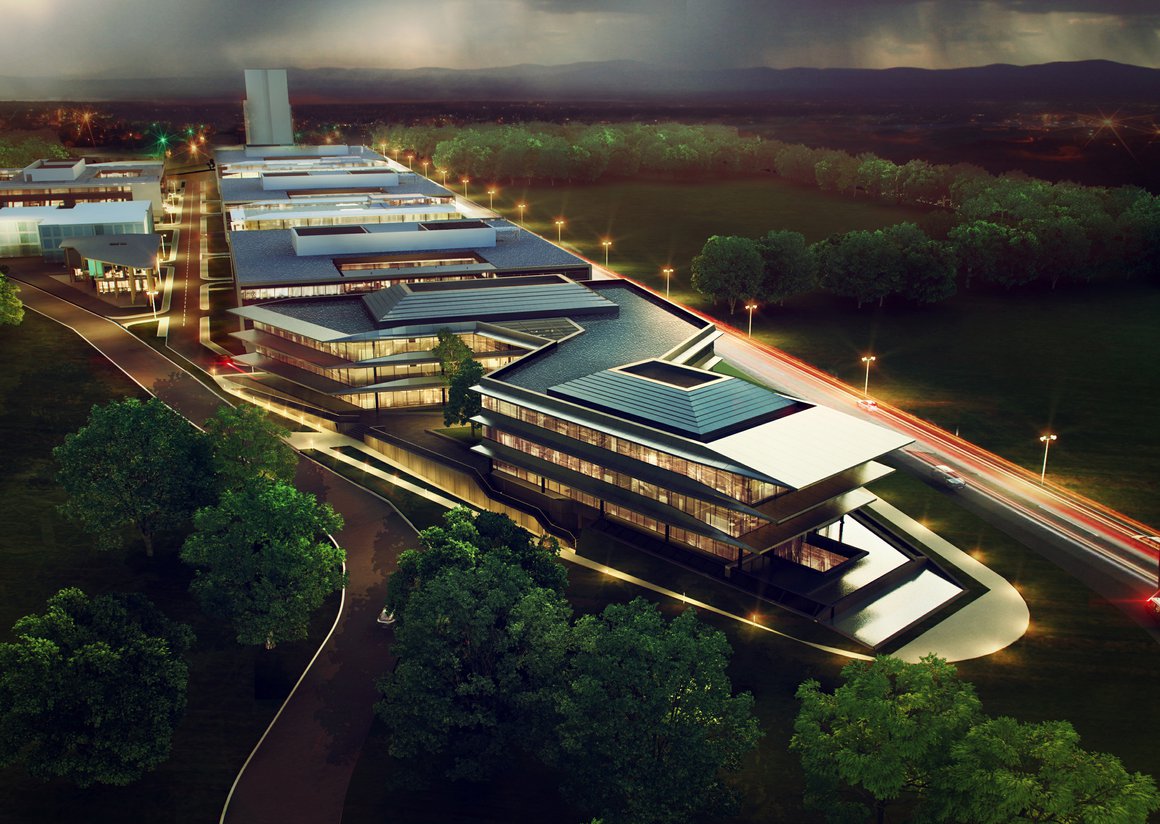
The last completed of our three buildings, La Porte d'Eysin forms the end-piece to the site – and the gateway to visitors entering from that side. With total floor area of 5,700 m2, La Porte d'Eysin is an S-shaped eyecatcher, superbly visible from the road that approaches the park. Z1 and Z2 share the same language of transparency but are rectilinear and smaller at 3,000 m2 each. These two smaller buildings occupy anchoring positions in the development. They alternate with other buildings, creating a rhythm in the park. La Porte d'Eysin, Z1 and Z2 are all connected by a central passageway, bringing coherence and liveliness to the development and creating a kind of landscape for office workers.
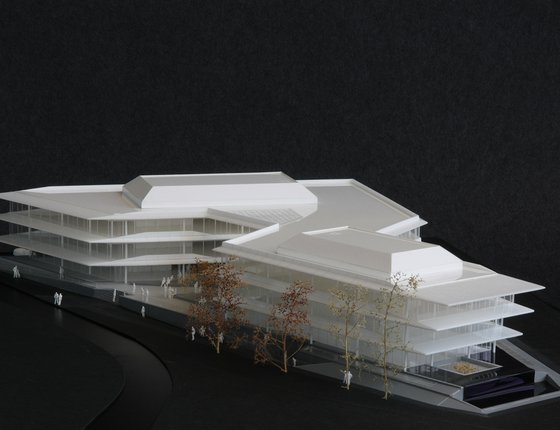
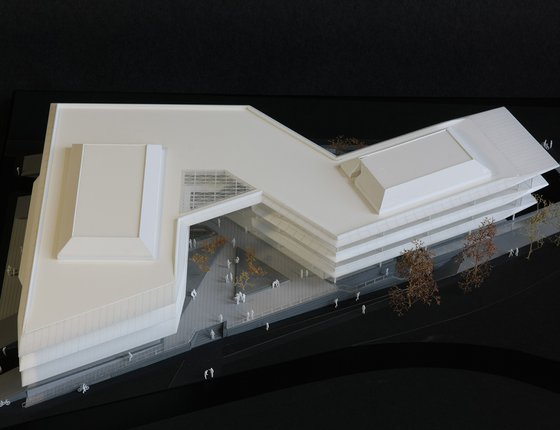
A welcoming gesture
This public aspect is expanded in the gateway building, where the passage through the buildings culminates in a plaza with planting and a water feature. Here indoors and outdoors converge –offering spaces to relax and enjoy the fresh air. The plaza functions as an appealing entrance and a welcoming gesture. Partly covering the plaza with glass provides protection from rain.
The park, located between Geneva and Lausanne, has a total of ten buildings. Developed by Nemaco Suisse SA, the site has an excellent location midway between Geneva and Lausanne and just 15 minutes from Geneva airport. By designing three of the new park’s buildings, we have given Terre Bonne a strong architectural identity in keeping with its prestigious location and top-level aspirations.
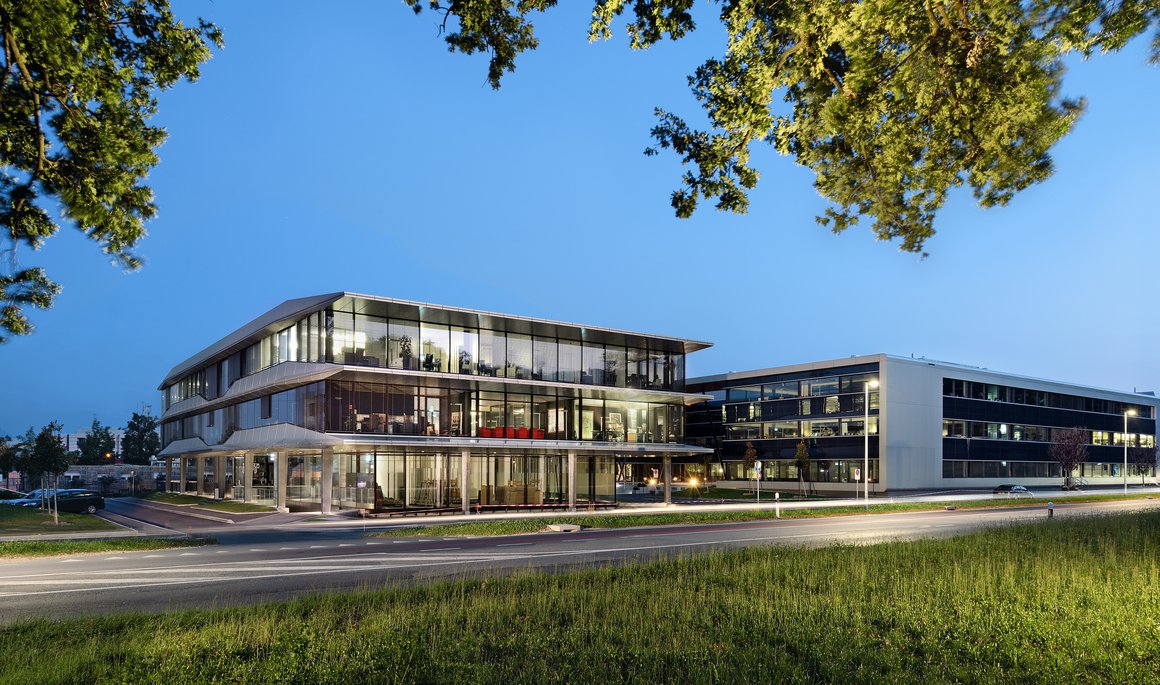
Building for the future
Glass is the primary material throughout our Terre Bonne buildings. Coupled with the aluminium of the façade, glass creates a sleek, streamlined and light appearance. On the ground floor areas especially, we added a tactile, human touch with high-quality natural materials like stone. The planted areas and the entrance water feature of La Porte d'Eysin continue the organic theme. Parking is underground, adding to the high quality of the site.
Our buildings needed to meet strict Swiss sustainability requirements. We used triple glazing for the glass façades, while the large overhanging roof areas provide essential shading from the sun as well as visual interest. The façade treatment, with aluminium floor-edges that flow upwards to form panels and outwards to create dramatic overhangs, limits solar exposure. On the rooftops, solar boilers provide warm water and the roofs are also used for water collection and storage. Abundant daylight reduces the need for artificial lighting inside the building. In addition, with a central core enabling a flexible floorplan, our offices can be easily reorganized and so are guaranteed to have a long functional life.
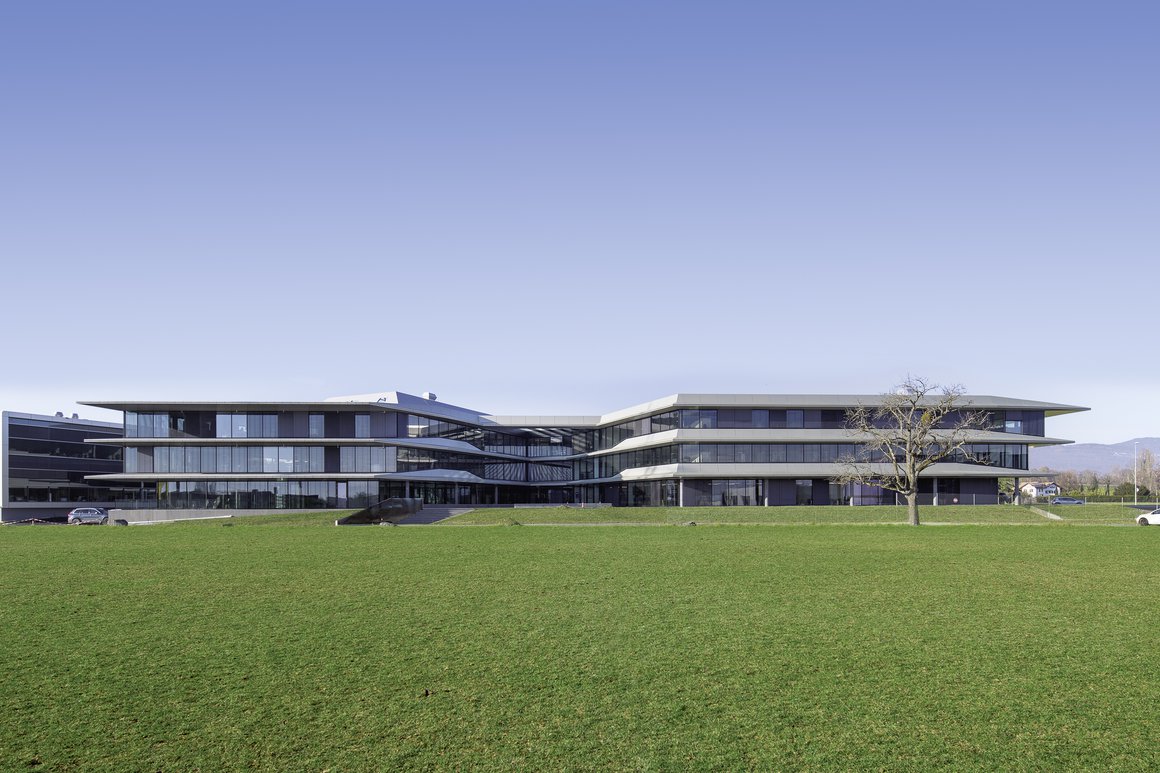
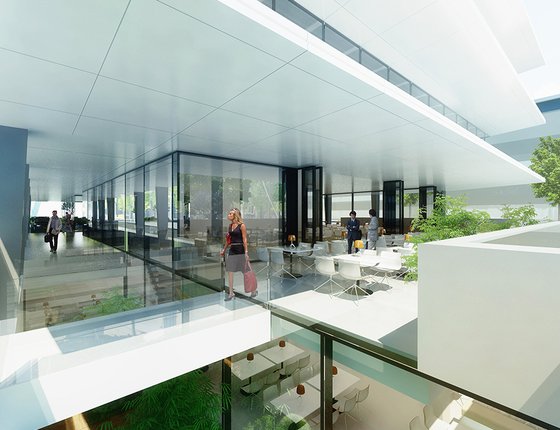
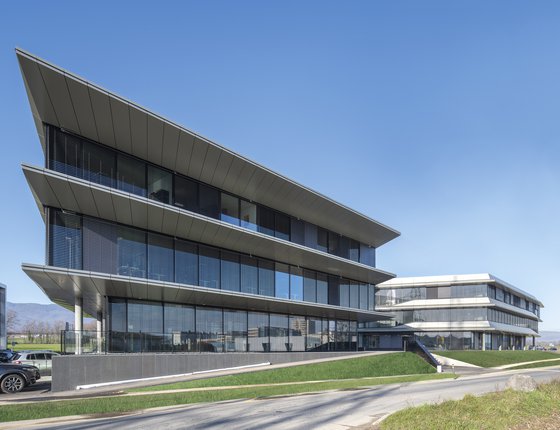
Factsheet
Terre Bonne Offices, Switzerland
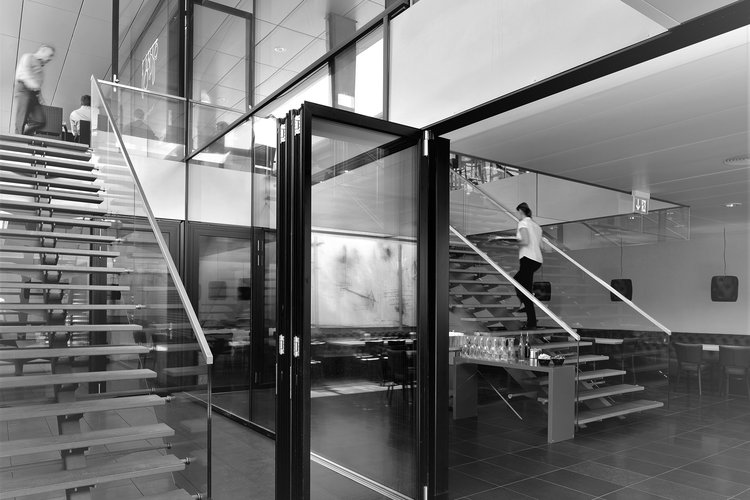
-
CITY
Nyon, Switzerland
-
CLIENT
Nemaco Suisse SA
-
DESIGN
MVSA
-
BUILDING SURFACE
48,000 m2
-
PROGRAMME
Offices
-
DESIGN
2010
-
COMPLETION
2012
