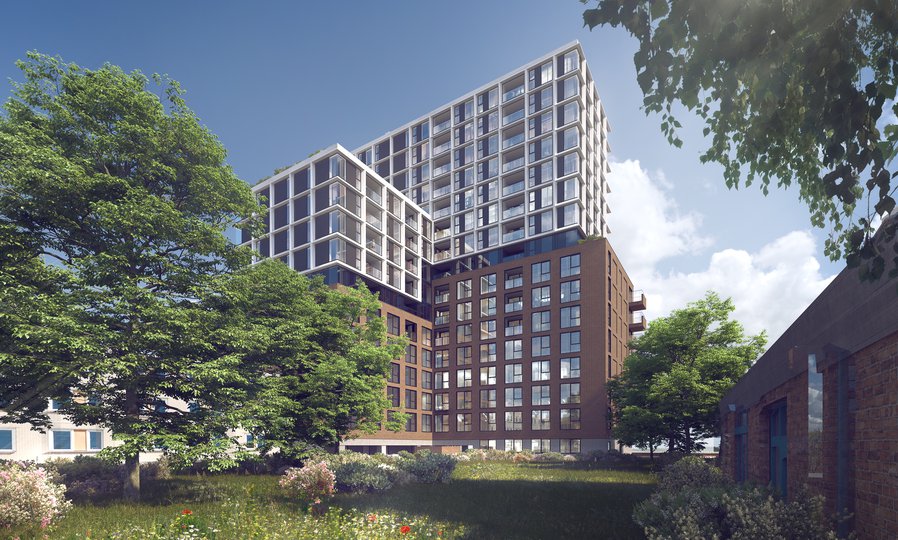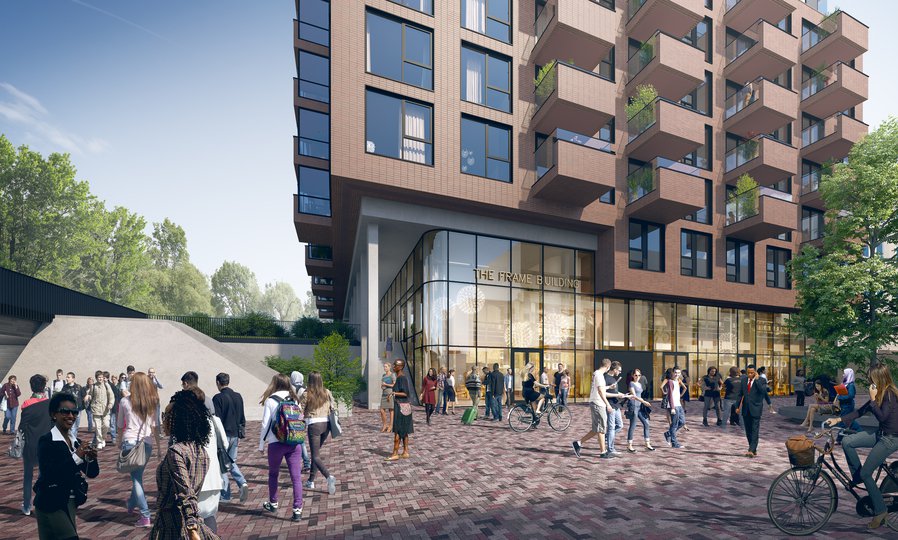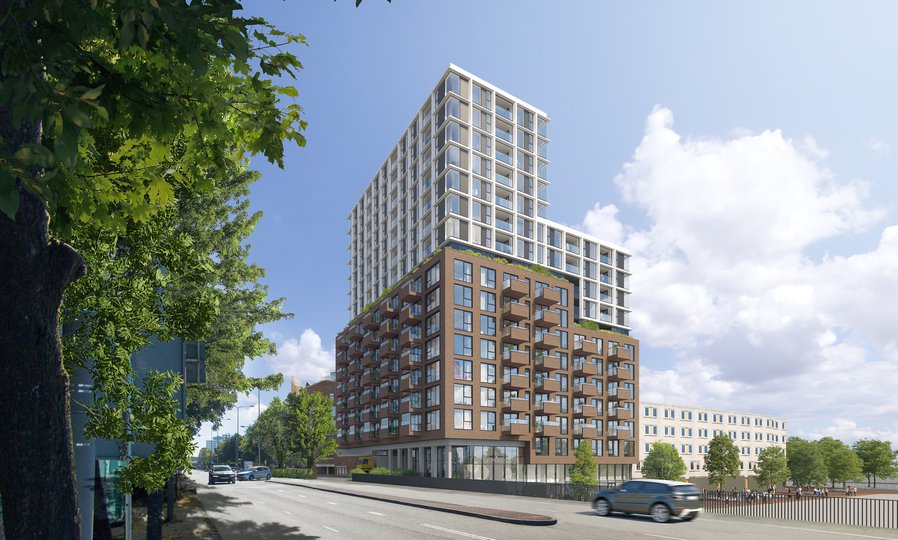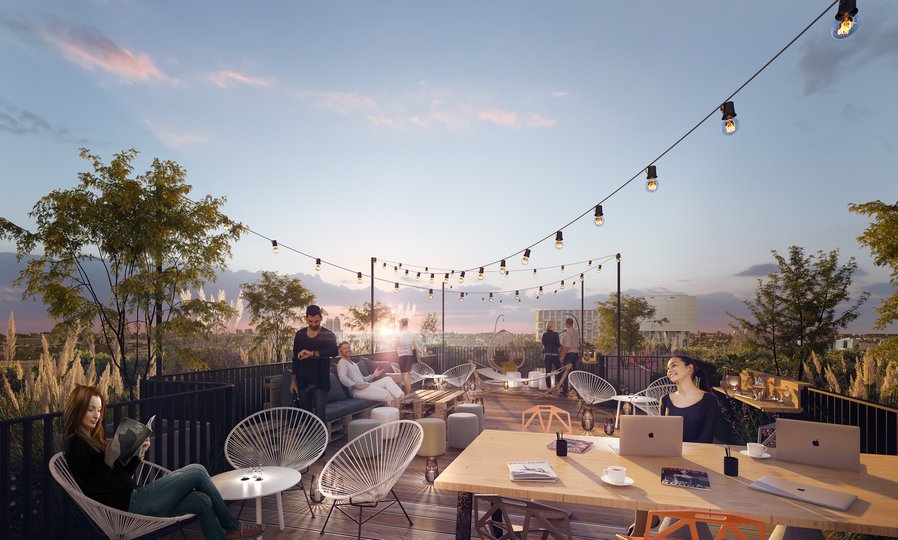Project information
-
Location
Amsterdam
-
Project completion
2023
-
Building surface
16.350 m2
-
Client
Doniger Urban Developments
The ArenApoort is one of Amsterdam’s most up-and-coming areas, with an ambitious master plan, to which MVSA has contributed. This far-reaching programme of renewal and densification promises to transform the neighbourhood into the dynamic heart of Amsterdam’s Zuidoost district by 2030. From an office and entertainment location, the ArenApoort will rapidly become a lively, dynamic urban district where living, working and entertainment are all central. It is helped in this respect by its great connectivity – the Bijlmer Arena station is an important hub with direct connections to Schipol Airport and the south of the country – and its growing popularity, aided by the presence of entertainment venues with international appeal (on the west side) and a local shopping area (on the east side).
MVSA’s new Frame Building is the first new building to be constructed under the auspices of the master plan. As an exciting first step and taste of what is to come, the building embodies the area’s ambitions for the future, and its new and vibrant mixed character. A high-quality residential complex with an urban density, the Frame Building has a lively social side and connects seamlessly to the surrounding city fabric.
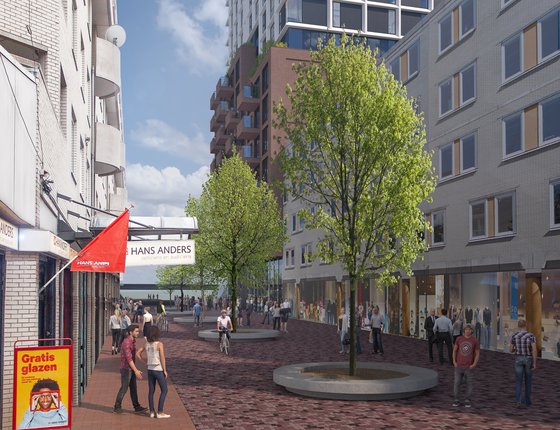
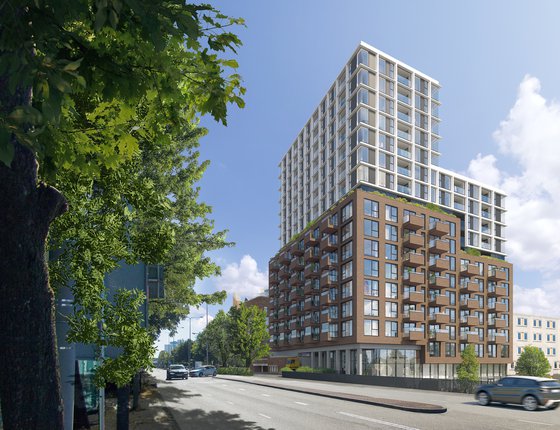
The monument next door
The Frame Building occupies a key site on the the Bijlmerplein, the Zuidoost district’s main street. The site was formerly occupied by an office complex and it has an illustrious neighbour, the Zandkasteel (“Sand Castle”) building. This fine example of organic architecture from the 1980s was built as the HQ of ING bank. Now, however, the Zandkasteel is undergoing a transformation from offices to homes. Together with the Frame Building, it will form a residential focus for the ArenApoort alongside its entertainment and work functions.
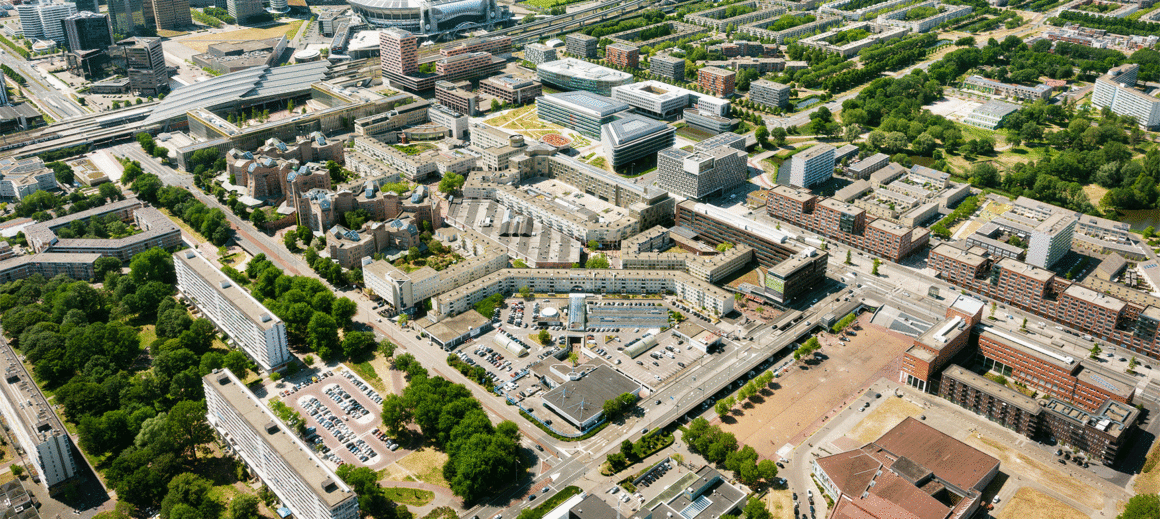
The Zandkasteel is now a protected monument, so our design needed to embrace that – especially since it will be built on top of the older building’s parking garage, beneath the old office complex that needed to be demolished. This requirement meant that the Frame Building’s architecture had to be carefully engineered into the site like a missing piece in a puzzle. Visually too, we needed to establish a balanced relationship with the existing building and its surroundings. Above all, while creating space for 213 new homes in every rental market segment, we also needed to ensure that our building – at 55m tall, significantly higher than the Zandkasteel – does not overpower its neighbours.
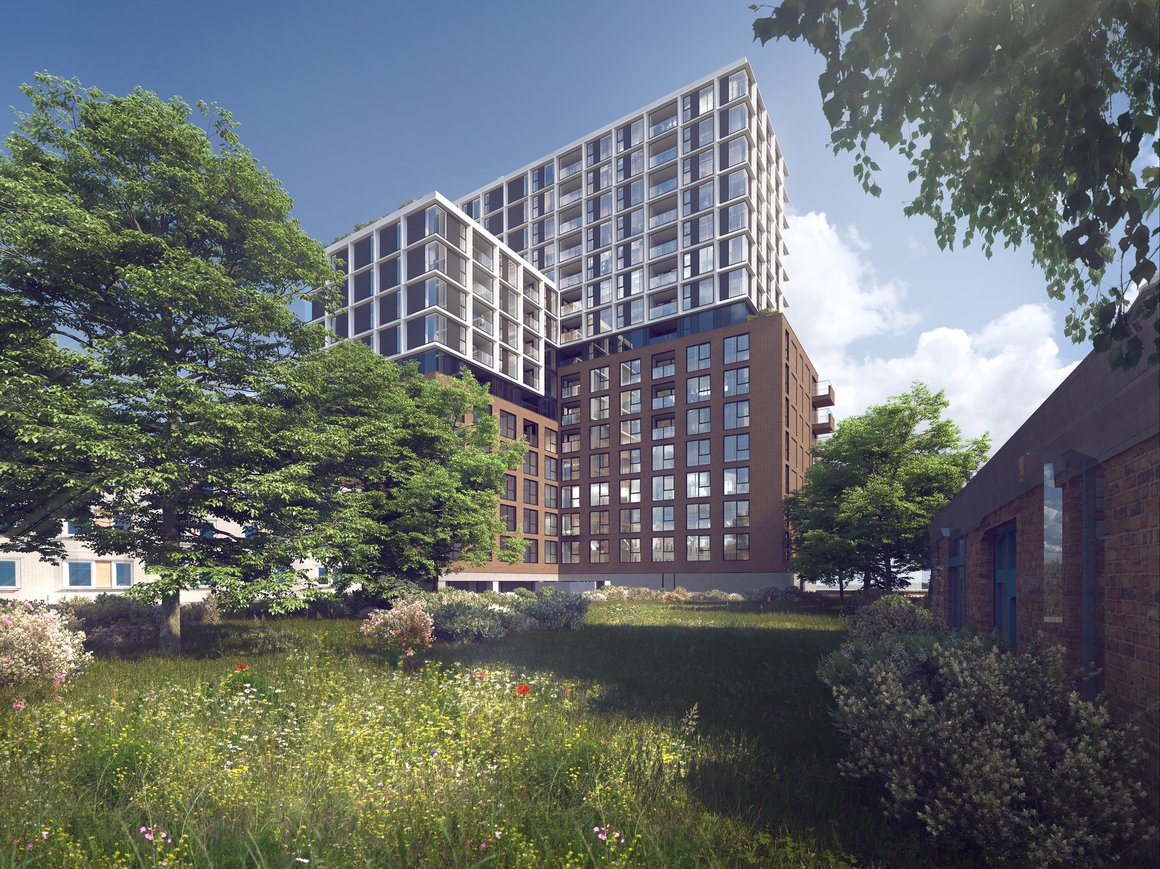
Homes without heaviness
We tackled the height discrepancy by creating a clear structure consisting of three layers: plinth, mid-section and top section. While the mid-section, in brick, corresponds to the height and materiality of the Zandkasteel, the light and airy upper section in glass and aluminium adds more homes without heaviness. With its clean, sleek, white aluminium frames and expanses of glass, the top section is lightness itself – the perfect solution to creating densification while respecting the neighbouring buildings. The stepped form of our building also reduces its weight in visual terms.
This three-layer solution allowed us to create unity in a subtle way, rather than opting to echo the unique architecture of the Zandkasteel, with its sloping walls and avoidance of right-angles. In this way, we connect our structure with its context while allowing the Frame Building to speak its own contemporary, geometric language.
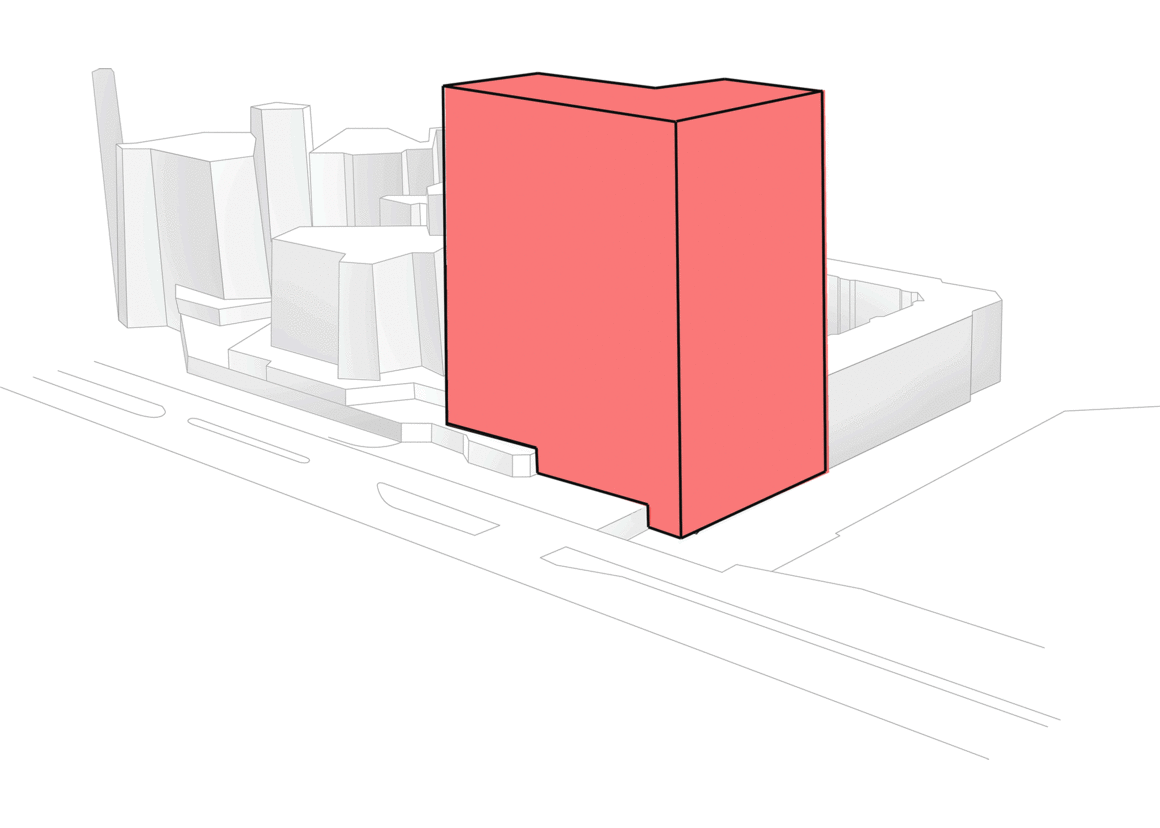
Extroverted energy
At ground level, our building opens up to the world through its plinth, which features a transparent glass façade eight metres high. This incorporates the apartment building’s spacious, split-level lobby with a stunningly welcoming interior design by Space Encounters, plus two extensive and stylish retail spaces, a bike parking garage, storage and other facilities. With a complex programme and an open and inviting aesthetic, the plinth shapes an active, interesting environment for residents and the local community. It is an extroverted gesture that adds energy and animation to the street and the surrounding neighbourhood.
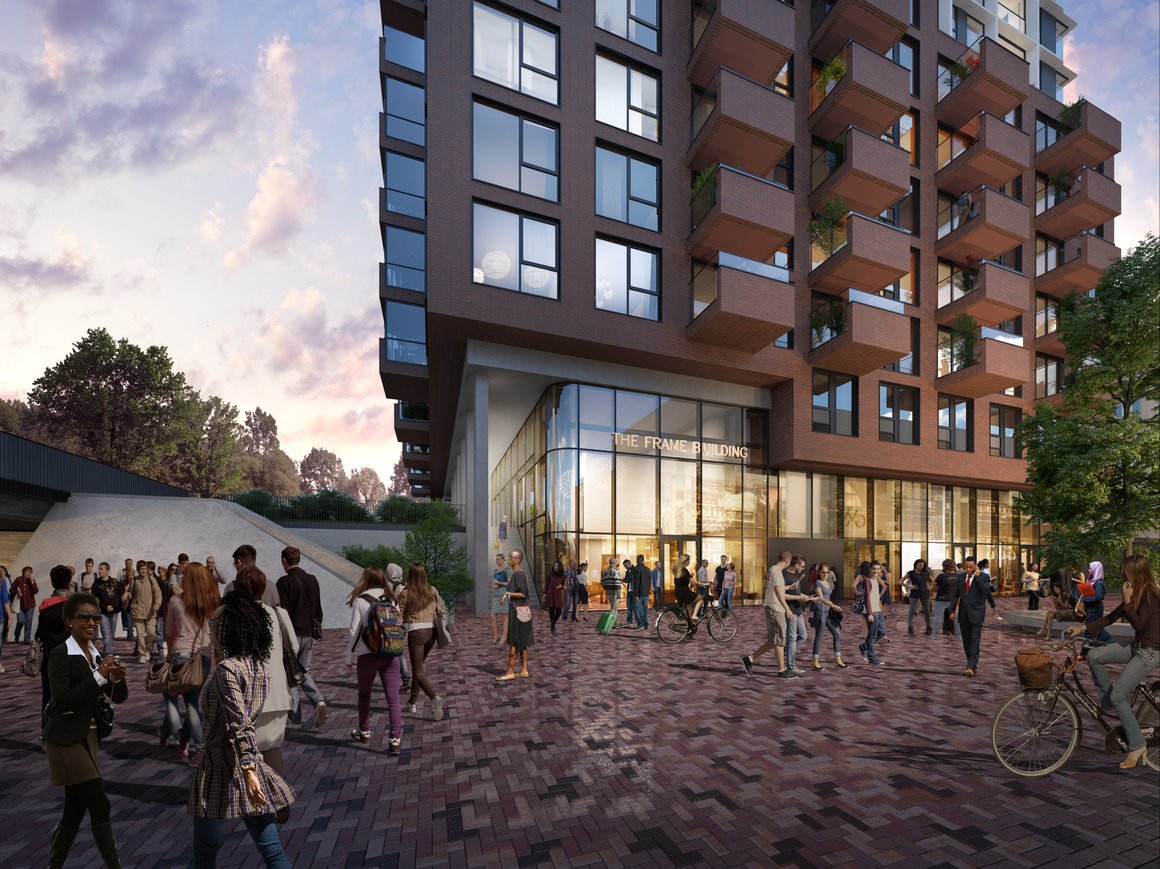
The public staircase, which is an integral part of the design, amplifies this energy by adding an essential neighbourhood function. Providing an open and accessible connection between the dual street levels (one for cars, the other for pedestrians and bicycles) that are so characteristic of urban planning in the Zuidoost district, the stairway guarantees movement, exchange and liveliness. By extending this staircase into the building, the connection between inside and outside is strengthened, and the Frame Building is literally embedded into the urban fabric. This intervention makes our building a real addition to the public space.
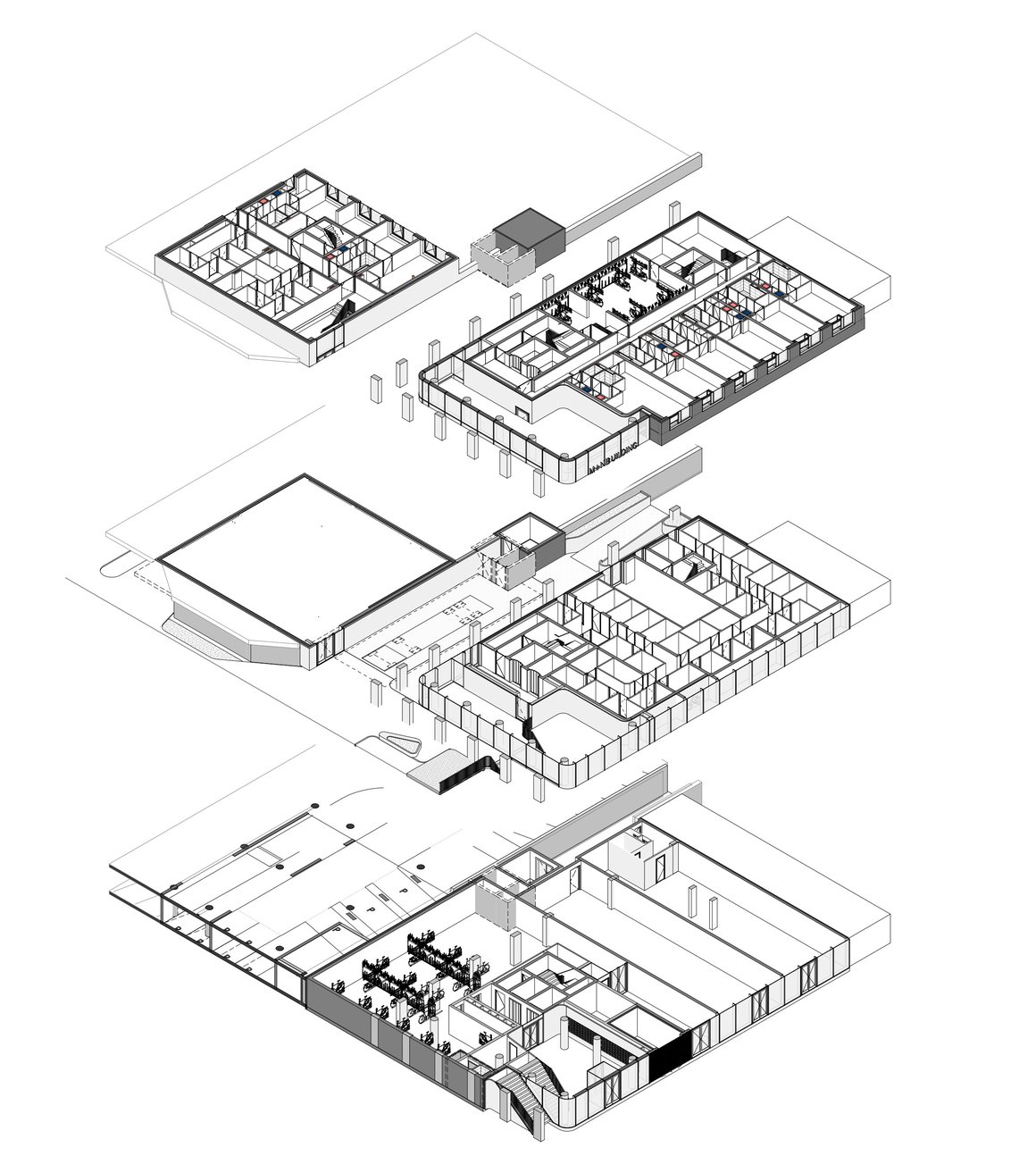
The great outdoors
Despite a high level of density, the Frame Building achieves a feeling of spaciousness in several ways. Airy and open, the plinth embraces the street. Views are maximized by large windows throughout the design. In the mid-section, protruding balconies add a sculptural dimension and provide outside spaces for residents and places for greenery to flourish. Above this section, a dark strip is created by a band of tinted glass – a crisp visual divider which is also a dematerialized transitional zone to what comes above: the transparent top section in glass and aluminum.
The top section of the building has a streamlined aesthetic which is enhanced by the absence of balconies. Instead, loggias and glass corners provide views and the feeling of being outdoors. The stepped form of the building, which adds to the impression of lightness, also creates space for a communal roof garden. This overlooks the enclosed courtyard garden of the Zandkasteel, providing a visual extension of outdoor greenery through its beautiful green views.
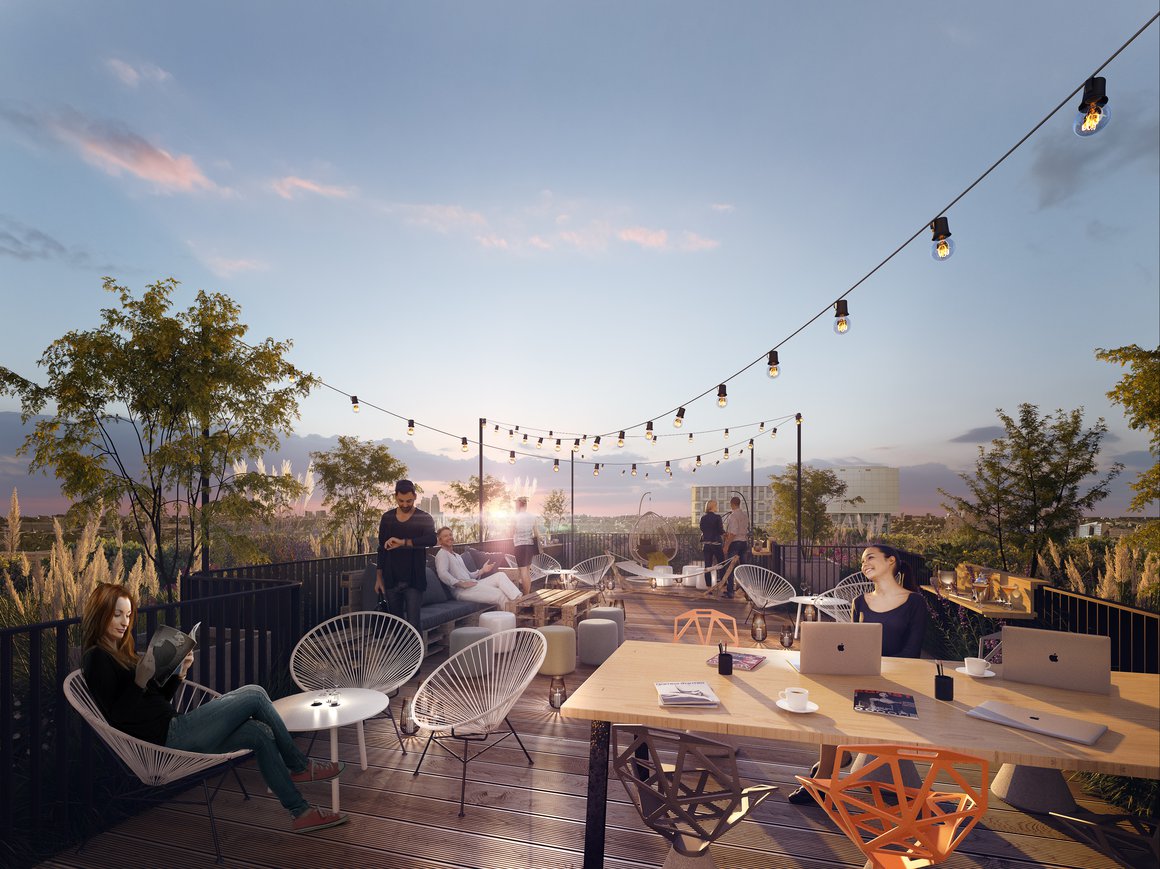
Factsheet
The Frame building
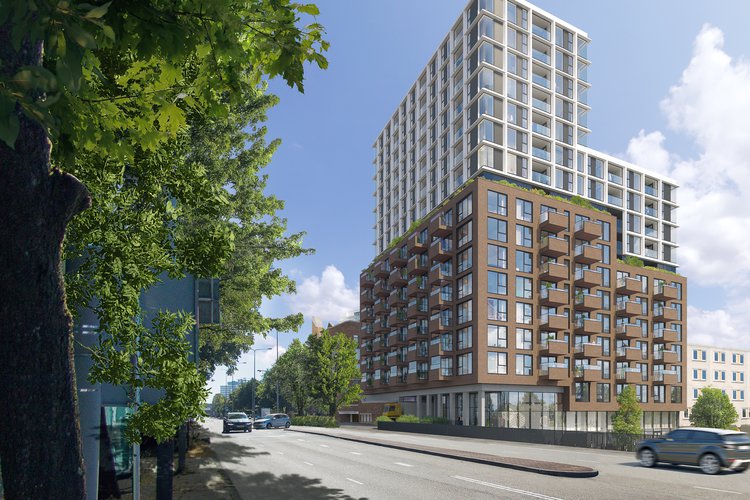
-
ADDRESS
Bijlmerplein 858, 1102 ME Amsterdam
-
CLIENT
Doniger Urban Developments
-
DESIGN
MVSA Architects
-
CONSTRUCTION
Van der Vorm Engineering, Delft
-
INSTALLATIONS
DWA, Gouda
-
ACOUSTICS
DWA, Gouda
-
CONTRACTOR
Plegt-Vos, Hengelo
-
BVO
16.350 m2
-
WO
10.040 m2
-
PROGRAMME
Commercial & Residential
-
DESIGN
2019
-
START CONSTRUCTION
2021
-
COMPLETION
2023
