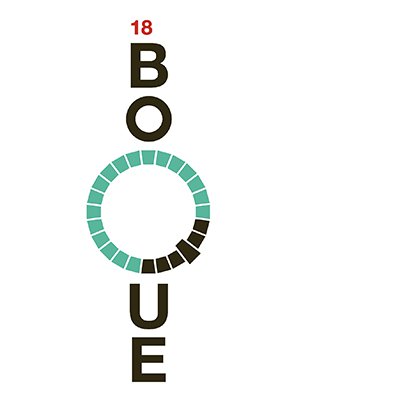The two new eye-catching towers – one of fifty and one of seventy meters high – will provide more than 25,000 square meters of additional office space with courtyards over several floors, as well as spaces with public functions such as a fitness facility, a coffee bar and restaurants.
“The challenge was,” says project architect Jeroen Schilder of MVSA Architects, “to interconnect the five towers. This was achieved by giving the first floor of the buildings a heart from which all areas can be accessed. The Atrium now has not three but five separate atria, the extra two of which bridge the gap between existing buildings and new construction.'
Facade ties
On the outside, the facade band stands out. This is more than a tasteful decoration, a bow around the gift. It ensures that new and old and interior and exterior flow into each other. This is reinforced by the use of durable and robust materials that harmonize in color. For example, the facade elements are coordinated with the existing brown-pink natural stone and Aldowa and Dijkman coatings ensured that the wavy aluminum strip was given a specially developed high-gloss bronze-gold coating. Together with the tinted glass and the anthracite-colored frames, a chic overall picture is created. The bronze-gold arms also enhance the visual embrace of the new towers. If you look closely, you can see that the facade elements at the corners run from narrow to wide, so that the round corners of the towers are subtly accentuated and flowing lines are created together with the curved glass windows. The studs in the punched front plates are also subtle details, for which Aldowa purchased special tools.
Element facade
‘In order to be able to realize the quick construction time, we opted for an element facade. In collaboration with Alkondor Hengelo, prefabricated and assembled facade elements were mounted on 16,000 square meters of facade surface in our factory in Rotterdam," says Richard Sliep, project leader at Aldowa. “Some of those elements are six meters long and weigh three thousand kilos,” he knows.
Stamp work
Not only the facade elements for the towers, but also those of the winter gardens, the entire dry run and the atrium roof of the main entrance are all done by Aldowa. 'A logistical challenge', is what Sliep calls this project. “We have put a lot of time into preparation. Everything is digitally visualized with a BIM model and 3D. At a very early stage, we consulted with the customer, the architect, the contractor and the engineers. And we took on the project coordination, fabrication and assembly. That extensive preparation and the good cooperation with all parties has paid off," he says. “For example, we were able to talk to project architect Jeroen Schilder of MVSA Architects about detailing and adjust things in a timely manner that could not be done differently or more efficiently.” Because there was minimal space available on the construction site, Sliep speaks of 'postage stamp work'. ‘The facade elements are assembled in the factory at Aldowa on the basis of “IKEA” assembly drawings. The elements were given a unique coding. For example, they only had to be attached to the correct frame element on site. After this, the complete elements were mounted on the facade with the tower crane in the right place. Each floor has an assembly cycle of seven working days. For each cycle, two trucks with about 75 assembled facade elements drive to Amsterdam', he explains the complicated but successful puzzle.
The Atrium is BREEAM Excellent certified.
Architect MVSA Architects
Opdrachtgever Icon Real Estate en G&S Vastgoed
Aannemer Bouwcombinatie De Nijs/Dura Vermeer
Leverancier Aldowa
Specificaties geprefabriceerde aluminium gevelelementen.
