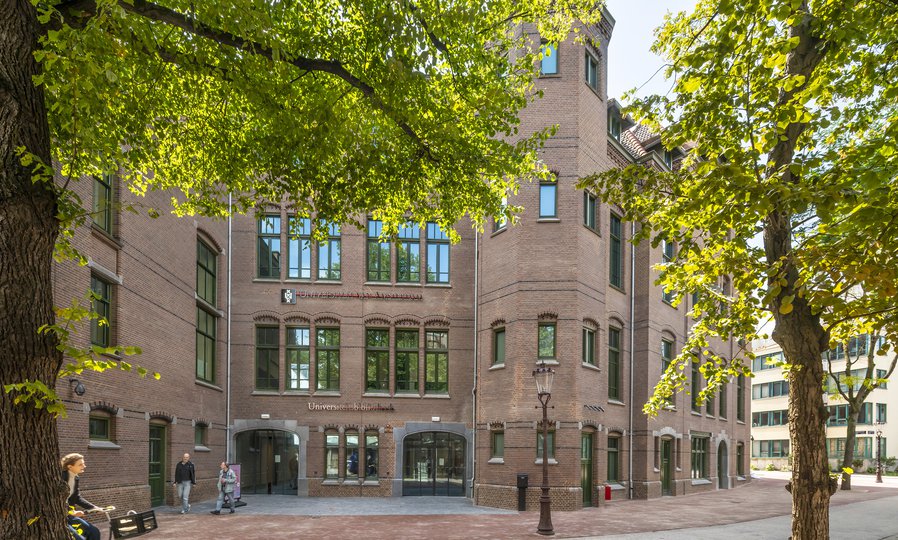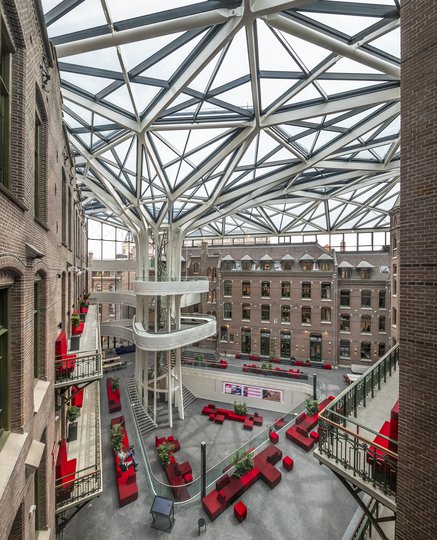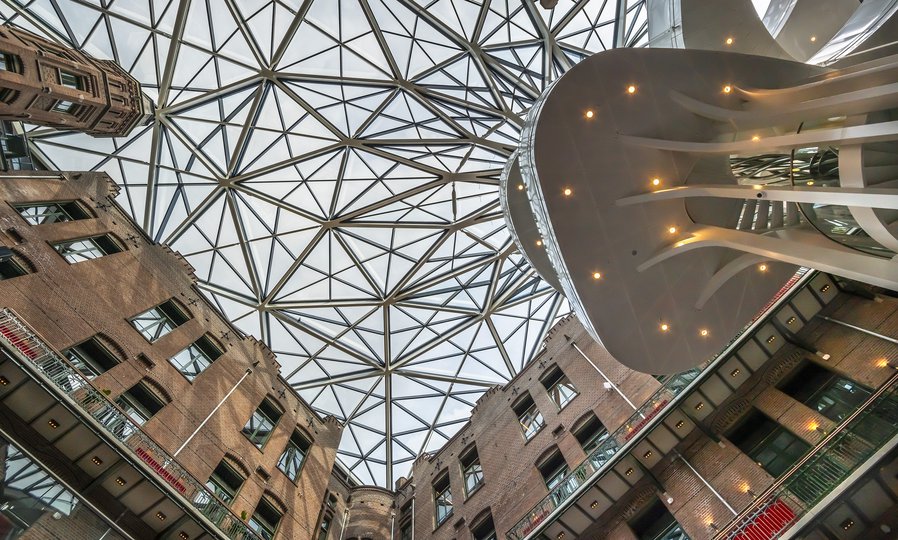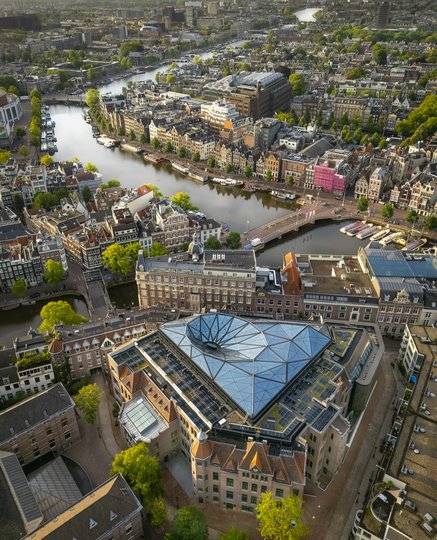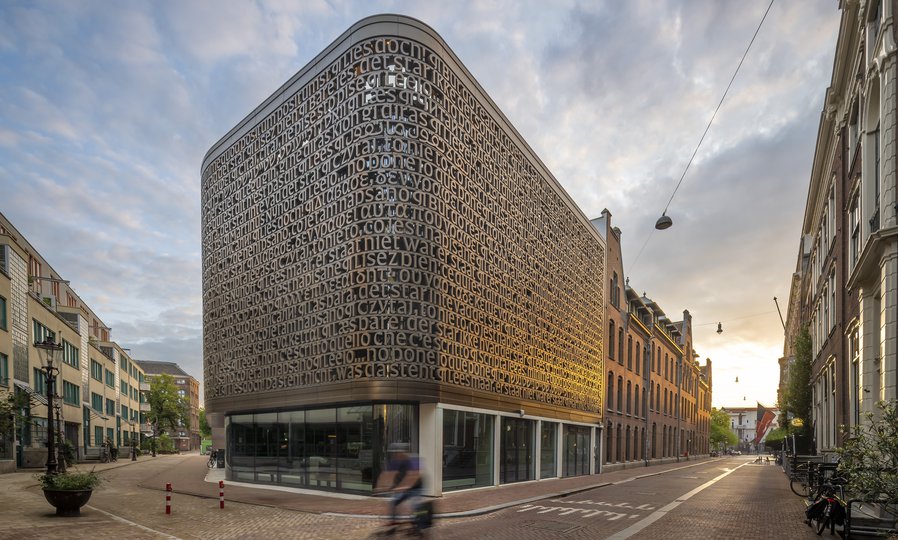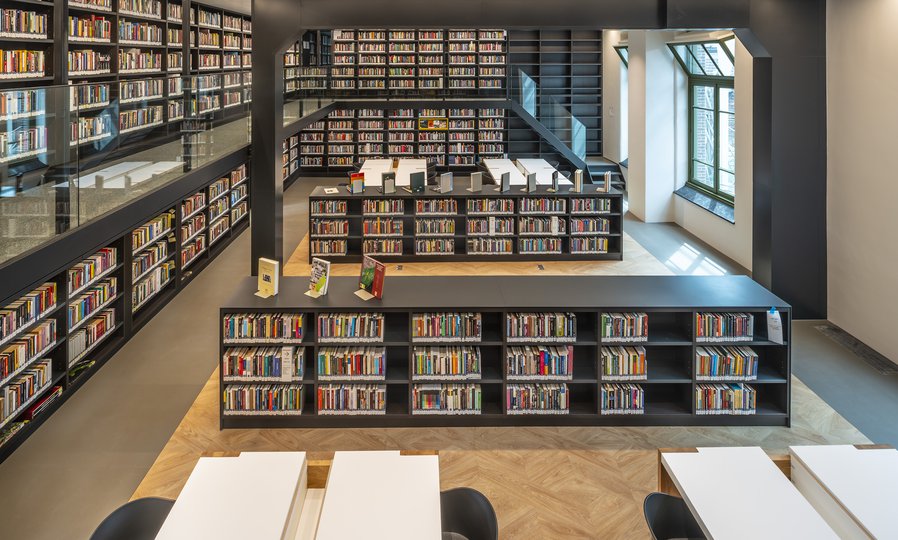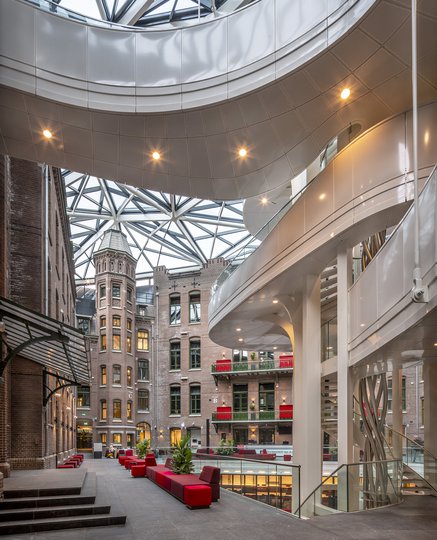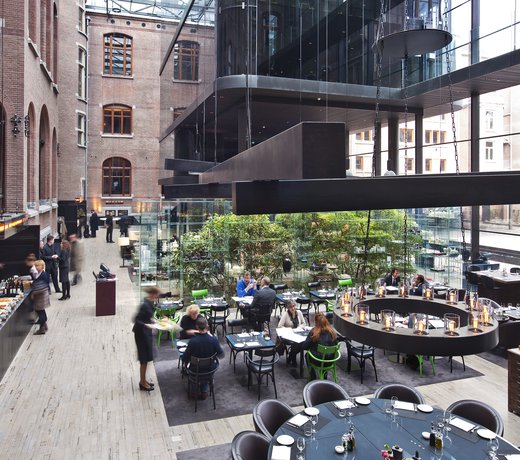Project information
-
Location
Amsterdam
-
Project completion
2025
-
Building surface
16.000 m2
-
Client
Universiteit van Amsterdam (UvA)
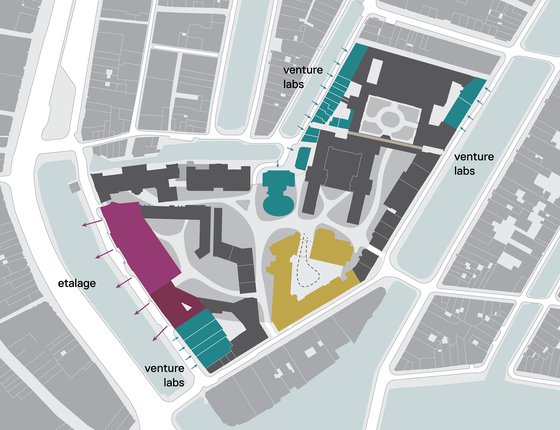
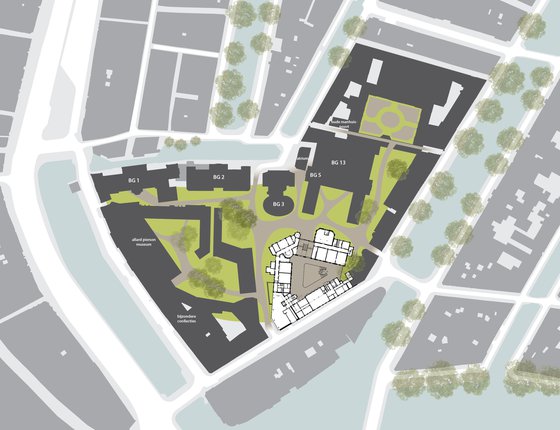
Central Meeting Point
The University of Amsterdam is developing an inner-city campus for the Faculty of Humanities in the heart of the city. Our University Library is an integral part of this development, functioning as a central meeting place and the beating heart of the Agora, a lively square in the middle of the campus. The library is a unique educational building with a gross floor area of approximately 16.000 m², where hundreds of students and staff study, work, and conduct research every day.
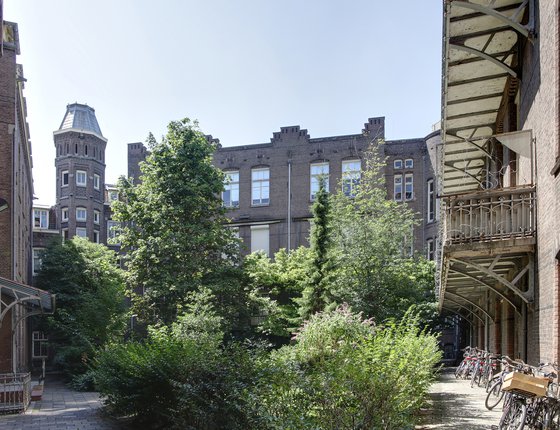
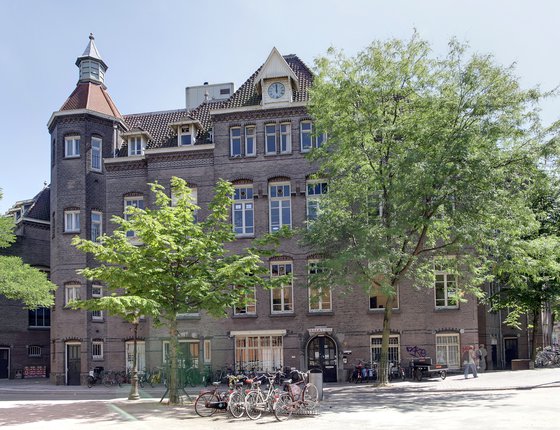
Open Courtyard & Atrium
The library is housed in the former Second Surgical Clinic and the Nurses' House - both monumental, listed buildings - supplemented by newly built sections. The historic buildings, dating from around 1900, enclosed an open courtyard. By covering this courtyard with an atrium canopy, we created a coherent whole in which the library is now experienced as a single building. The new atrium forms the heart of both the library and the campus. From this atrium, a sculptural main staircase leads up to quieter study floors and down to the book lending center and bicycle parking on level -1.
The atrium canopy is one of the most notable elements of the design: an elegant steel structure that stretches over the buildings like a leaf, with panels that resemble its veins. A striking example of biomimicry. This canopy connects old and new, while all its weight rests on the steel structure — similar to how the weight of a tree rests entirely on its trunk. This means that the monumental buildings are not burdened by the weight of the atrium canopy.
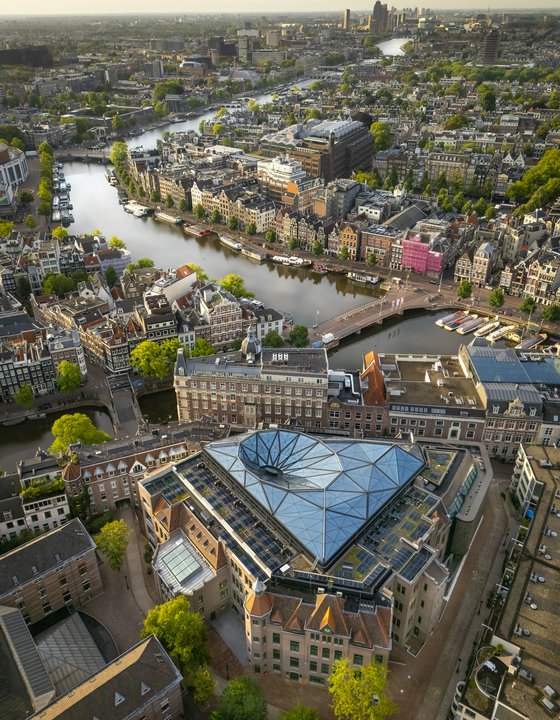
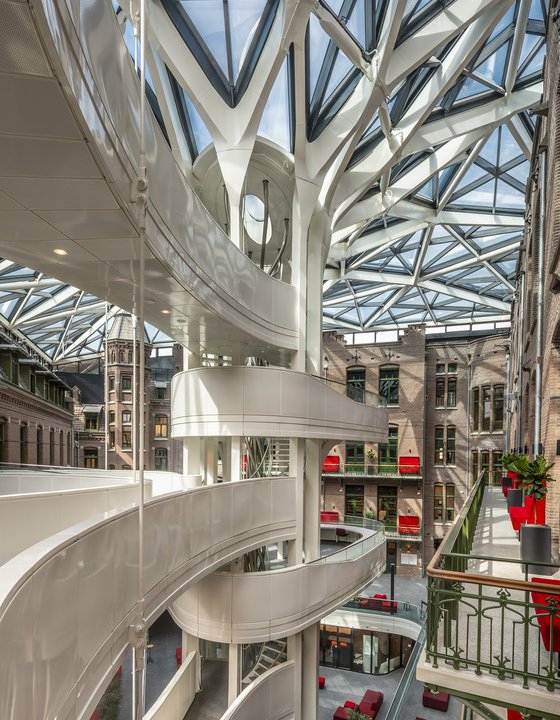
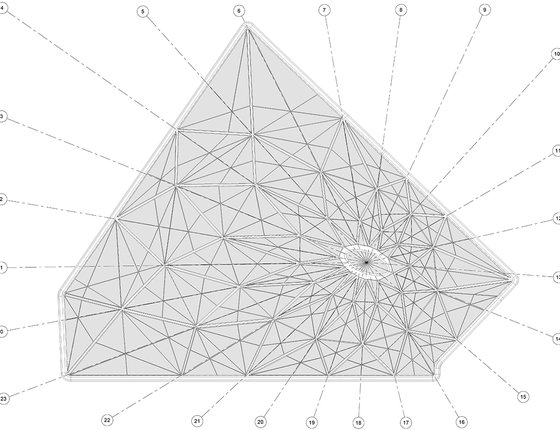
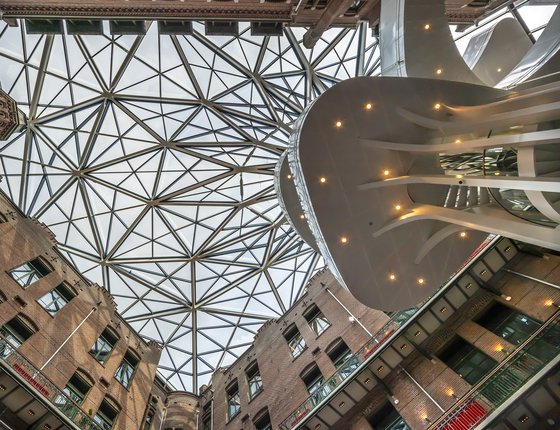
New Main Entrance & Urban Integration
Most public and socially oriented functions — study rooms, lecture halls, and the university library café — are located on the ground floor. Because the complex consists of monumental buildings, external modifications are limited. The only place where external newbuild is visible is on the streetscape on the corner of the Nieuwe Doelenstraat – this is the only place where the new identity and function of the complex is visible. The former ambulance gate on the Vendelstraat will be widened and converted into an accessible, open main entrance that connects the campus area directly to the library atrium.
The façade of the new building features a unique screen that functions as a veil between the University Library and the surrounding residential spaces, while also serving as a sunlight filter. “But do read, it doesn't say what it says” – this line from Martinus Nijhoff's poem Awater is displayed in 3D-printed letters with a bronze coating on the facade screen, in 24 languages and 6 different scripts. These languages and scripts correspond to those taught at the Faculty of Humanities. This quote was chosen by faculty members and students.
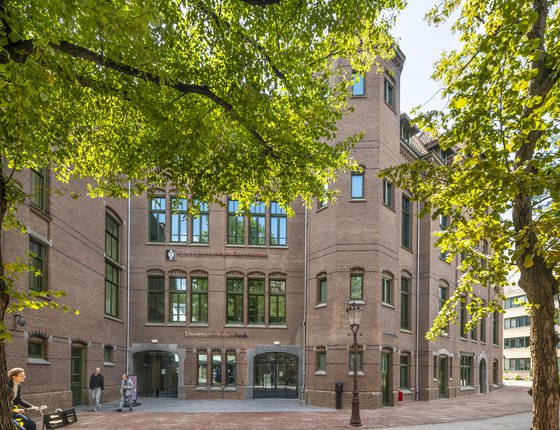
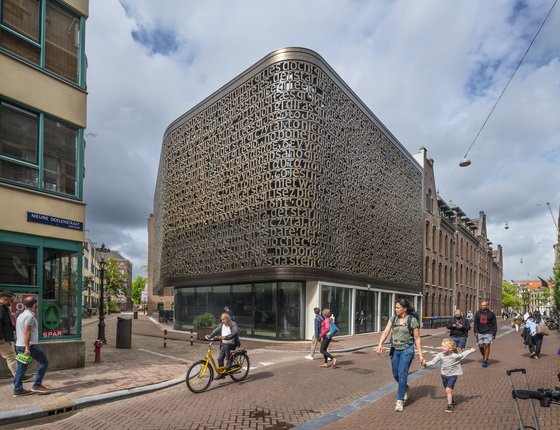
Sustainability
When repurposing the existing complexes, careful consideration was given to their future-proofing. Reuse and revaluation of the monumental buildings were central. In order to increase the sustainability level of the buildings, an integrated approach was chosen. Sustainable and future-proof materials were used throughout the project.
Reducing energy consumption was one of the most important principles. The atrium and its canopy play a crucial role in this: they reduce the external surface area of the buildings, act as a climate buffer, and collect and drain rainwater. The outer shell is optimally insulated, including with insulating glass. In addition, sustainable systems are used, such as thermal energy storage (TES) and smart ventilation technology.
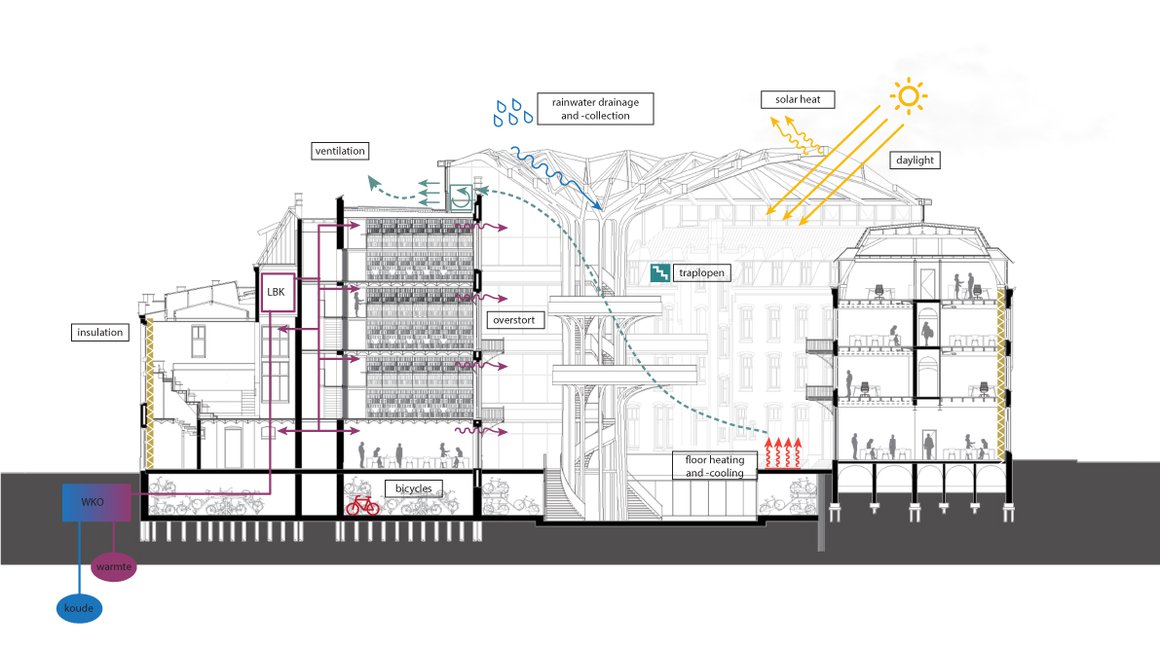
User Flows & Strategic Location
The library is a dynamic hub within the campus. With hundreds of visitors every day, the building has been designed for intensive use. The atrium is multifunctional – from a study area to a venue for lectures, events, or exhibitions – and can accommodate different user groups at the same time. The open layout, spacious entrance, and central location promote a natural flow between the library and surrounding faculties.
The library is strategically located within the UvA campus, near busy educational buildings such as the Oudemanhuispoort. The Binnengasthuis site has been designed as a car-free and bicycle-free residential area. An underground bicycle parking facility has been built beneath the existing complex, with an entrance in the green strip between the clinic and the nurses' home. This allows bicycle traffic to be handled efficiently, without causing any nuisance to the neighborhood.
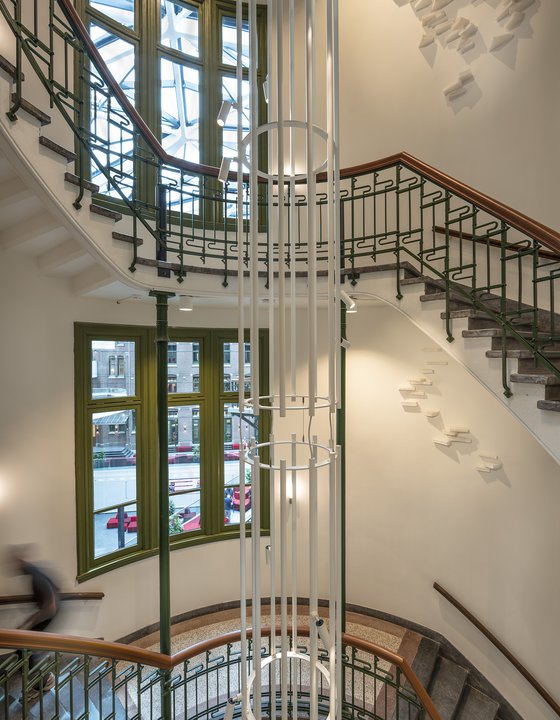
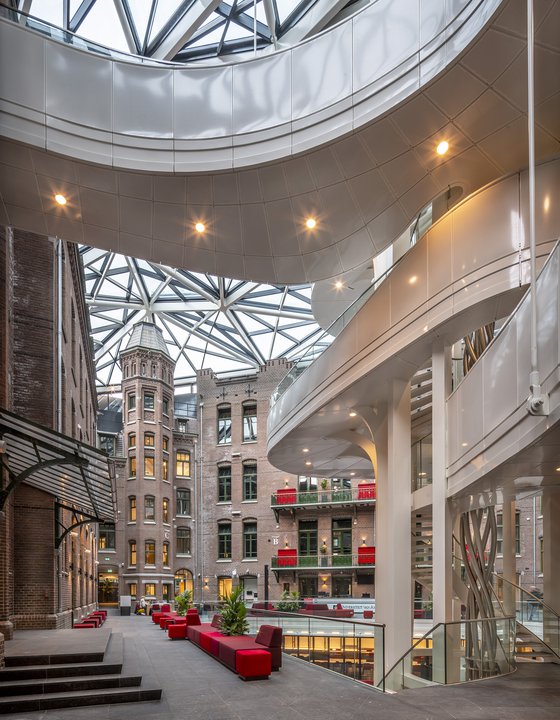
Functional Diversity & Positive User Experience
The library has been designed with an emphasis on clarity, accessibility, comfort, and well-being. The atrium serves as a point of orientation and the beating heart of the building. At the center of the atrium is the “Tree of Wisdom”: a sculptural main staircase that connects all functions. The clear routing, use of natural light, and warm materials enhance the feeling of space and tranquility. The use of color—such as red accents in public areas—supports orientation. Acoustic comfort has been carefully integrated. Sound-absorbing materials and a well-thought-out layout ensure tranquility in both open spaces and study rooms.
The library combines study rooms, collection rooms, teaching and meeting rooms, and a university library café. This mix allows for a variety of usage patterns—from short visits to long stays—and requires smart logistics. The former operating room has been restored and will be used as a multifunctional room. An elevator in the new building connects all floors, allowing books, catering, and event logistics to be handled efficiently, separate from public use.
Accessibility for everyone, regardless of physical limitations, is a fundamental principle of the design. Despite the building's monumental status, a completely barrier-free layout has been achieved, with three elevators providing access to all floors. Inside, open study balconies and logical walking routes encourage spontaneous interaction.
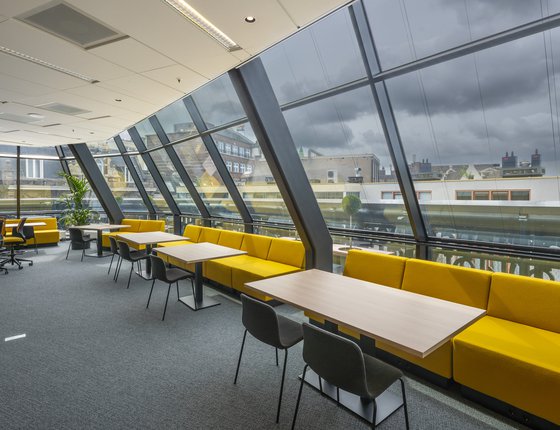
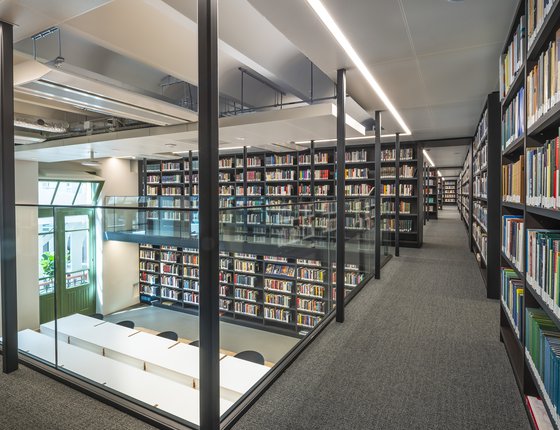
Reflection
In May 2013, after winning a European tender, MVSA Architects and Buro Van Stigt were commissioned to design the new University Library (UB) of the University of Amsterdam (UvA), located on the Binnengasthuis site. In June 2015, MVSA Architects was also commissioned to design the entire interior. The new University Library was officially opened in September 2025 – just in time for the start of the new academic year – so that students, researchers, and staff can immediately benefit from the new facilities and improved amenities.
The Amsterdam University Library is more than a place to study – it is a space for inspiration, collaboration, and reflection. The combination of old and new, light and tranquillity makes the building a unique academic environment. The new library is a lively and accessible place that invites learning, meeting, and discovery. The harmonious balance between heritage and innovation, sustainability and functionality creates an inspiring learning environment where students and staff can feel at home.
Factsheet
Amsterdam University Library, Amsterdam
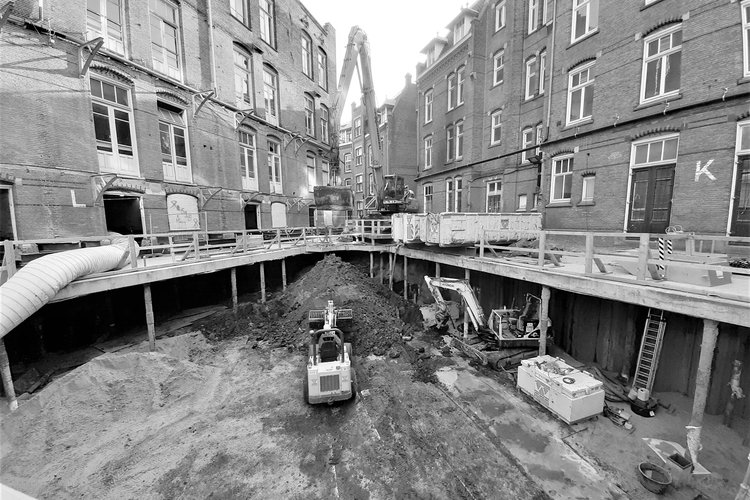
-
ADDRESS
Vendelstraat 2
-
CLIENT
Universiteit van Amsterdam
-
DESIGN
MVSA Architects & Buro van Stigt
-
BVO
16.000 m2
-
PROGRAMME
Library, Education
-
START PROJECT
2013
-
COMPLETION
2025
-
PHOTOGRAPHY
Jannes Linders
Wall of Fame
NEWS
AWARDS
NEWS
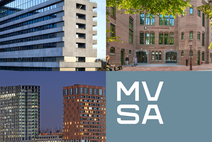
3 MVSA projects nominated for the Zuiderkerkprijs and Geurt Brinkgreve Bokaal 2025!
awards -
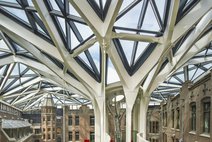
Amsterdam University Library Opens: A New Academic Landmark for the City
press-release -
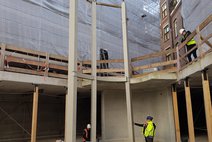
The New University Library in Pictures - UvA
publication -
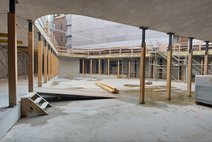
Take a look at the renovation in the University Library
publication -
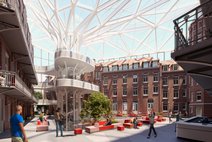
The interior of the new University Library in 3D
publication -
AWARDS
- Geurt Brinkgreve Bokaal 2025 - Nominee
