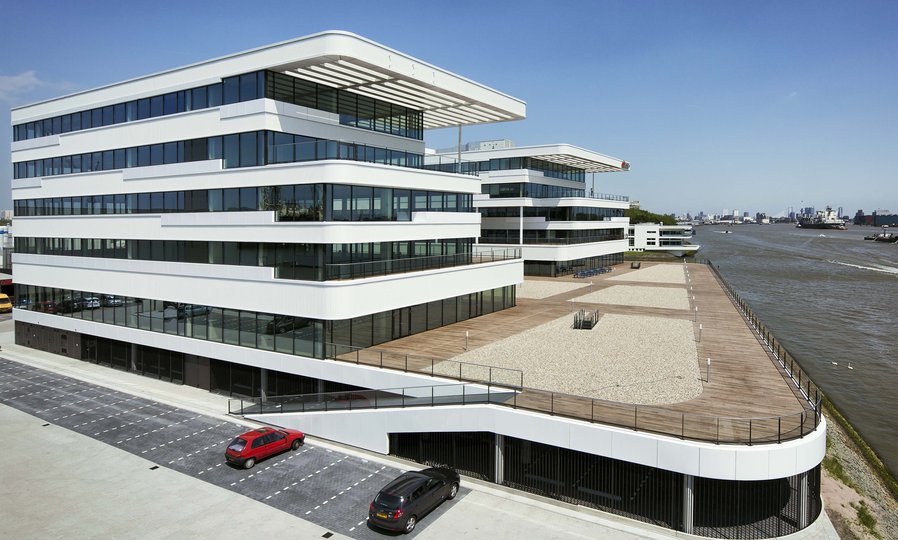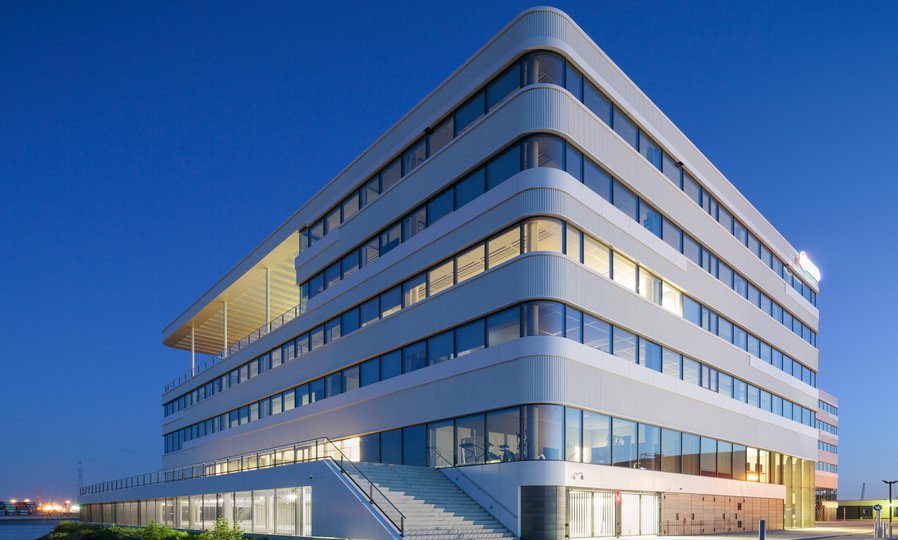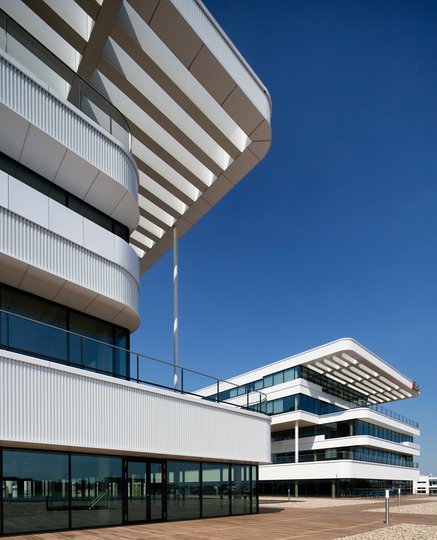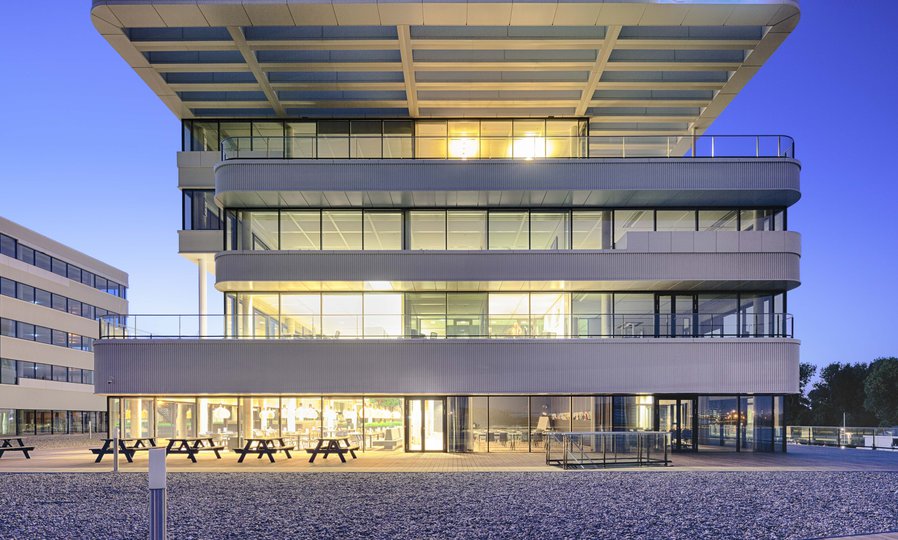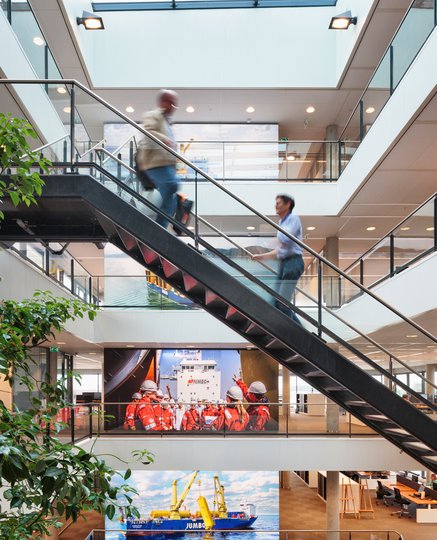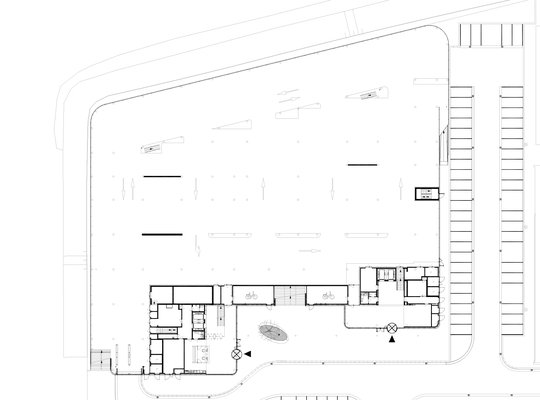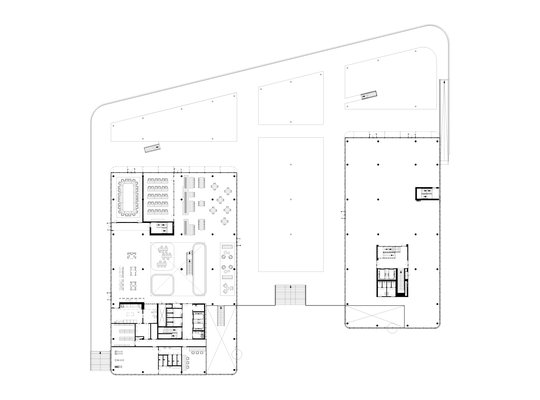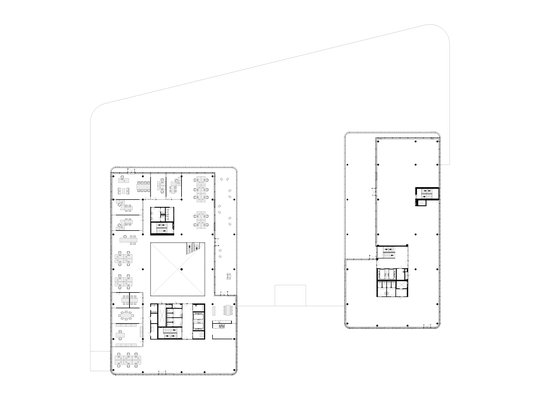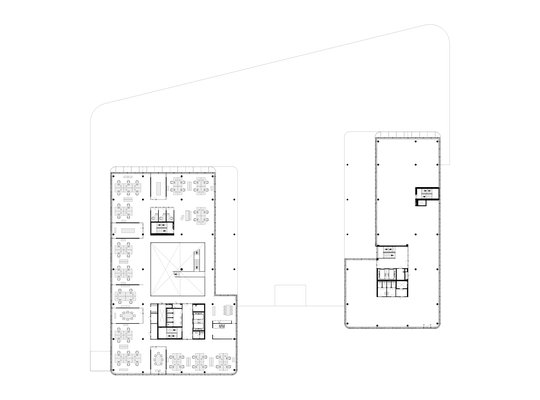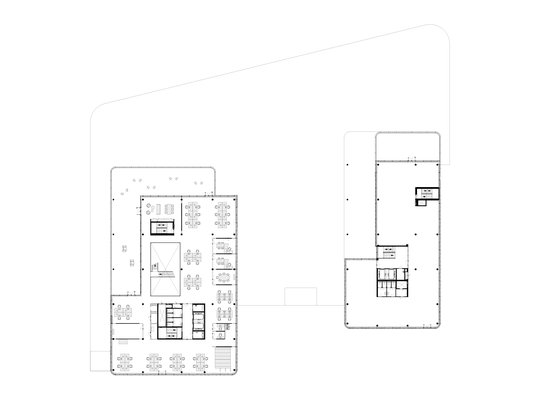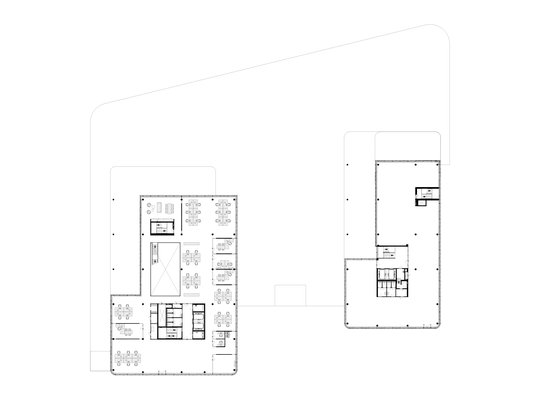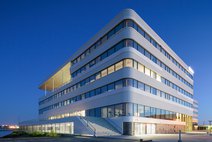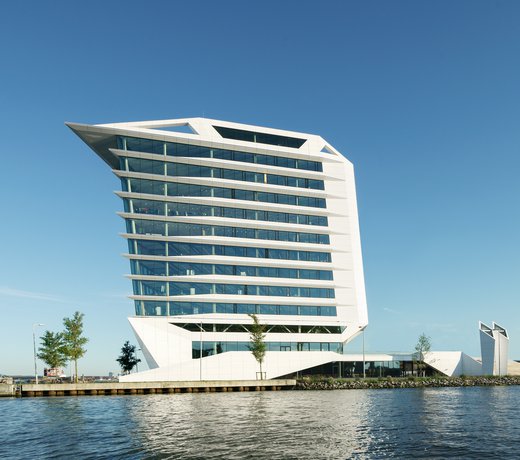Jumbo and Wärtsilä
-
Location
Schiedam
-
Project completion
2013
-
Building surface
9.900 m2
-
Client
DHG Vastgoed, Jumbo, Wärtsilä
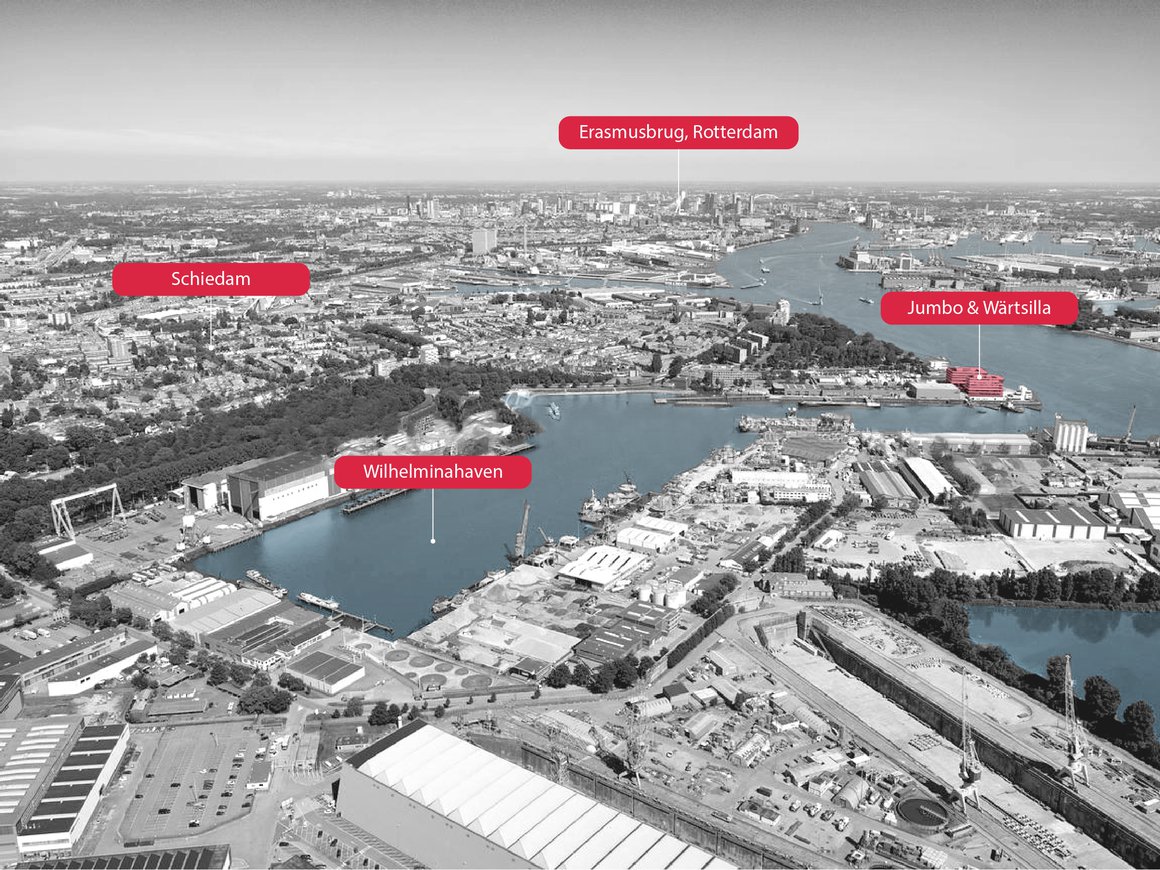
Maritime Character
The site’s maritime character heavily influenced our design process. Buildings ultimately took on a shape that reference the water and the industries in the surrounding docklands. Entrances to the building are located on a square at the end of Havenstraat. Here, you can enter the office building or drive into the car park. The garage is not visible from the street, but can be seen from the water, which means motorists drive into the garage at water level with a view over the river. Although offices are interspersed across staggered levels to create a depth effect, we made sure that the overall appearance remained compact.
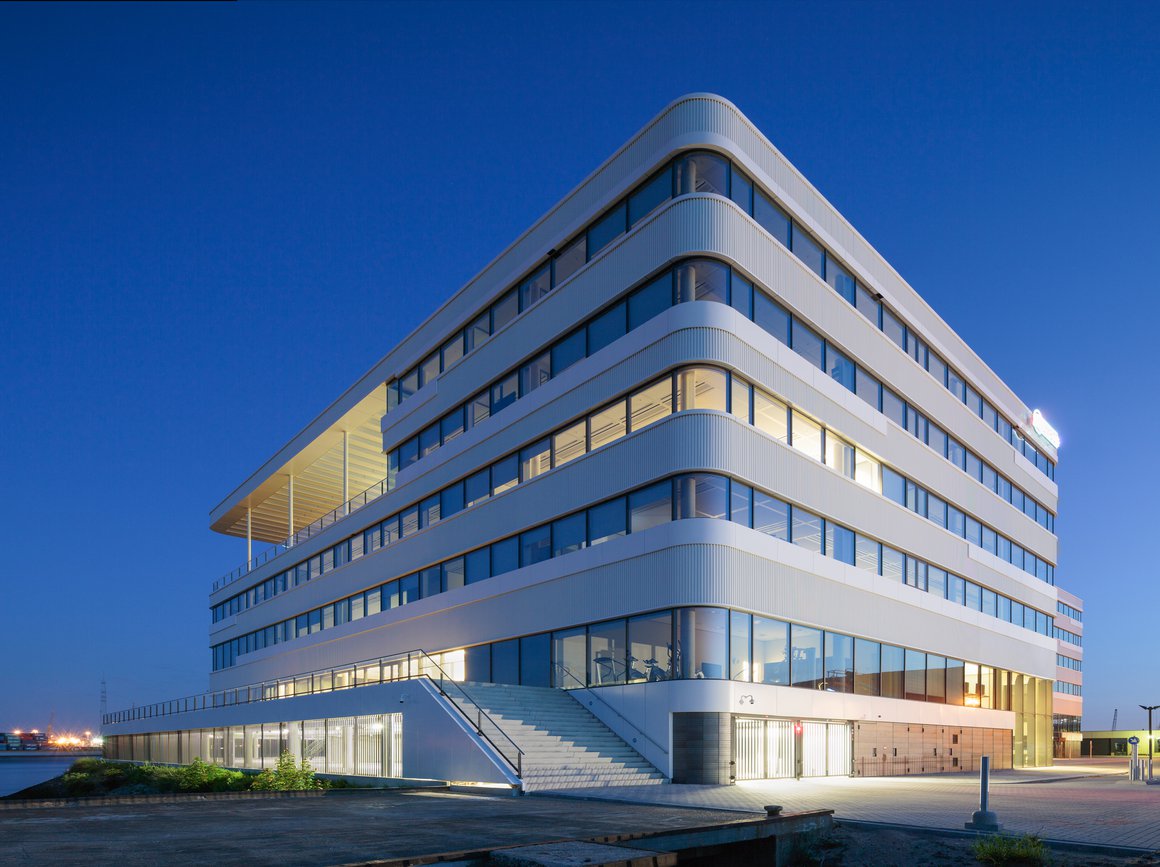
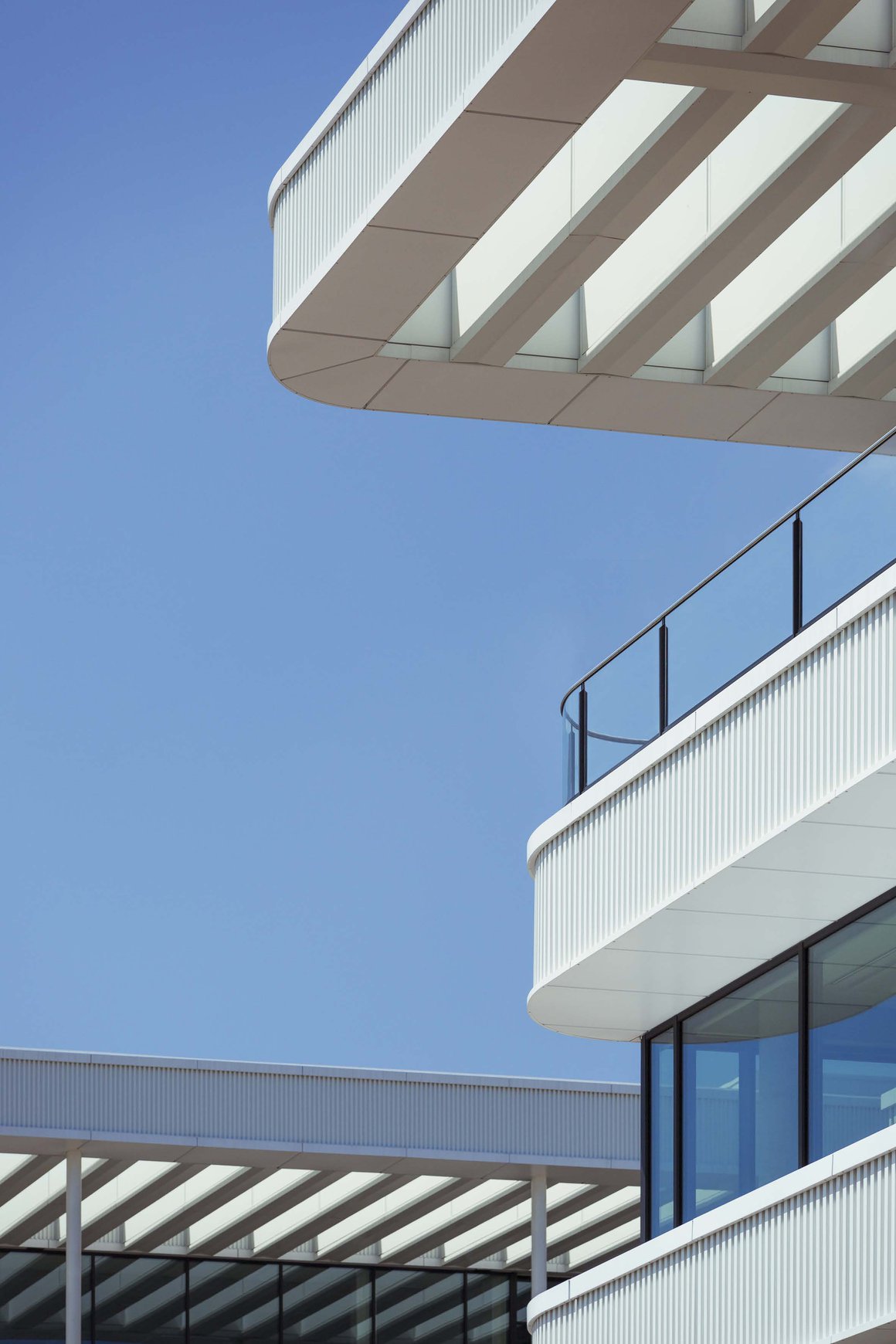
Inspirational Working Environment
Not only were we responsible for its exterior design, but we were also assigned the task of designing the building’s interior, as well as its furnishings and fixtures. We opted for open-plan workspaces.
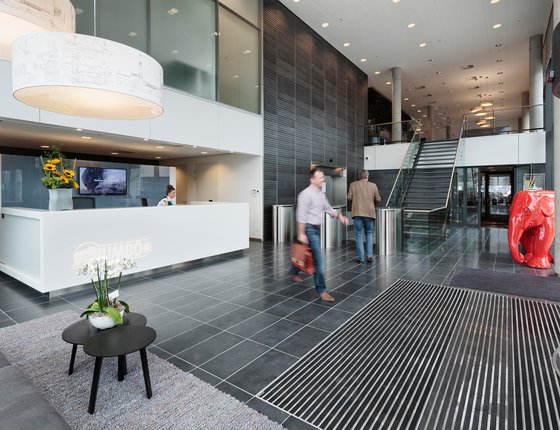
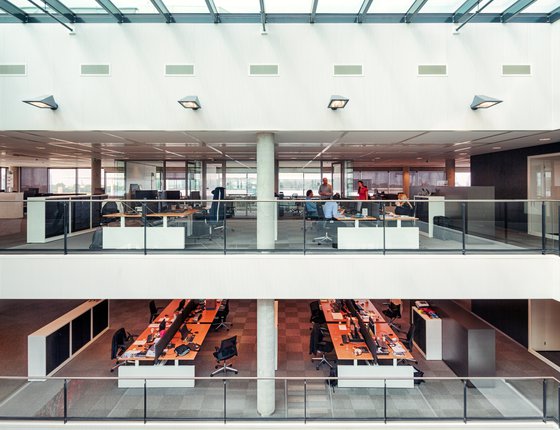
An atrium connects all adjoining areas to create a friendly and inspirational working environment. It also encourages interaction between the company’s various departments. All the company’s core functions are located around the atrium, which can be reached via a wide steel stairway. These include the boardroom, convention hall, communal areas, gardens, a restaurant and canteens. Wall space around the atrium is adorned with storey-high pictures depicting various aspects of Jumbo Shipping’s operations.
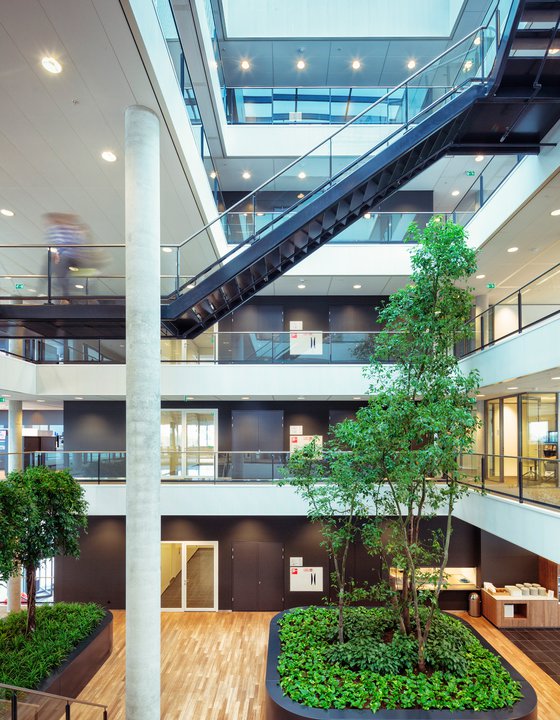
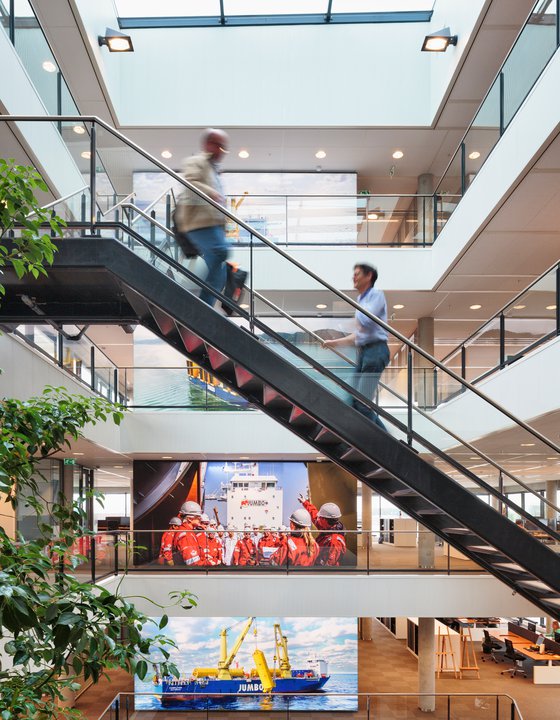
Patio
Two wide outdoor stairways on the west side of the building lead to a large deck and patio area. We also built several other large patios on different levels that create mezzanine levels between the building’s staggered floors. These spots in and on the building provide panoramic views of the New Meuse River, passing ships and the adjacent docklands.
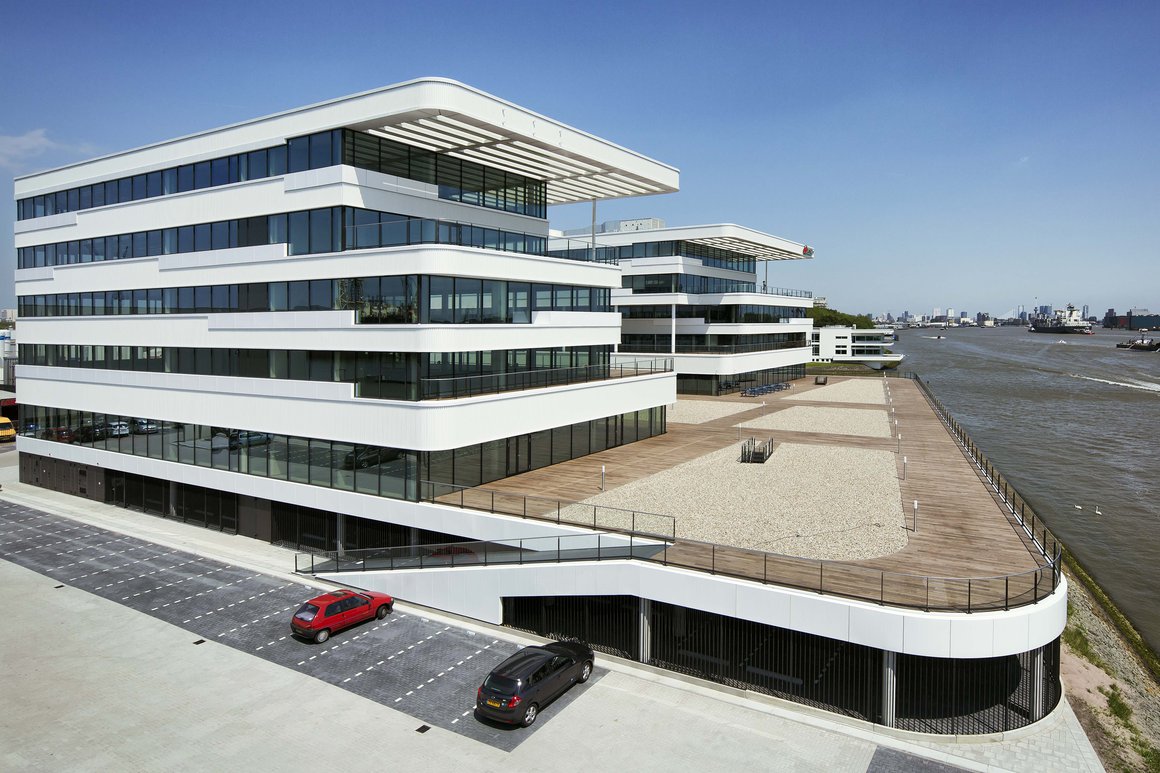
Bamboo
Materials and colour schemes selected for office interiors blend perfectly with the building’s exterior design and Jumbo’s identity. Bamboo has been used in several areas to create a warm, comfortable feel.
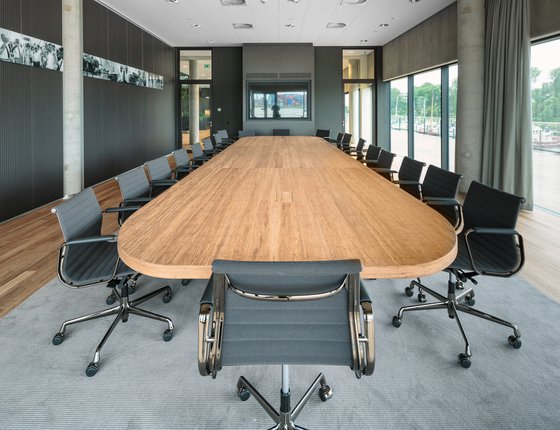
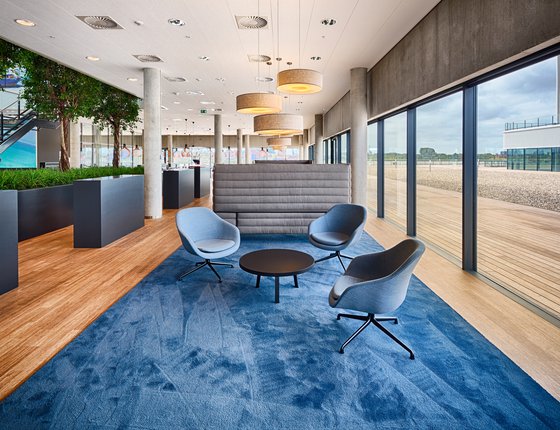
Factsheet
Jumbo and Wärtsilä, Schiedam
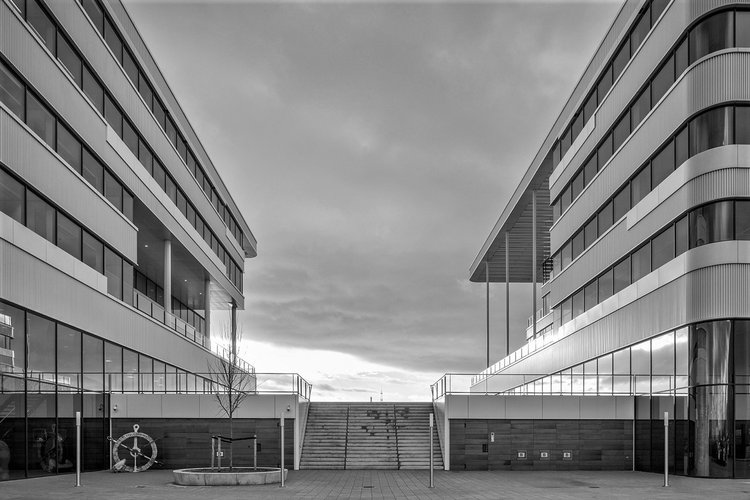
-
ADDRESS
Schiedam
-
CLIENT
DHG Vastgoed, Jumbo, Wärtsilä
-
DESIGN
MVSA Architects
-
BVO
Building unit Jumbo: 5769 m2; Building unit Wärtsilä: 4175 m2
-
PROGRAMME
Offices
-
START PROJECT
2009
-
COMPLETION
2013
