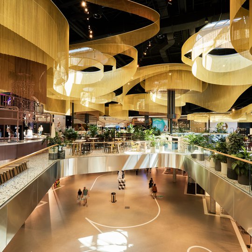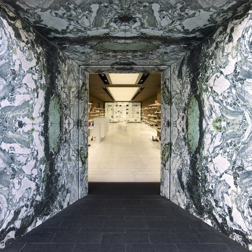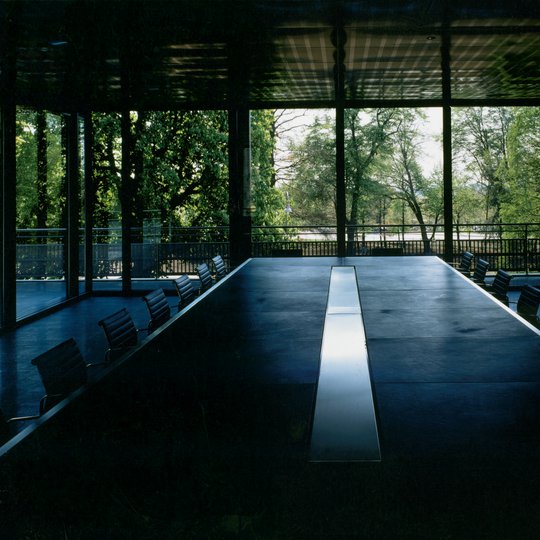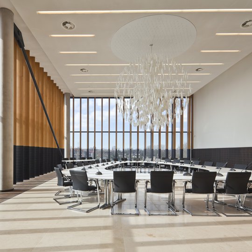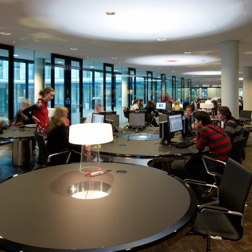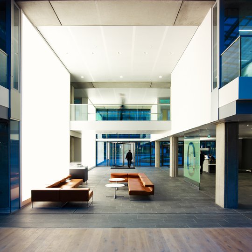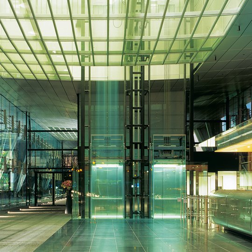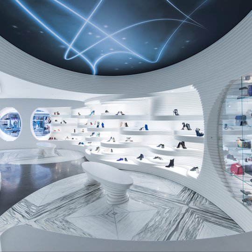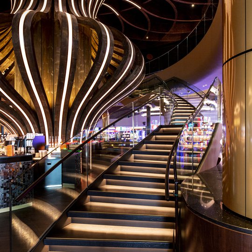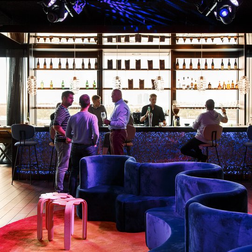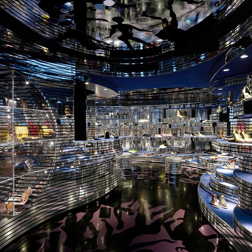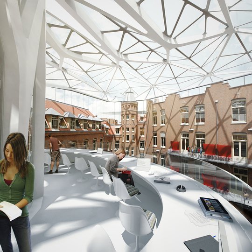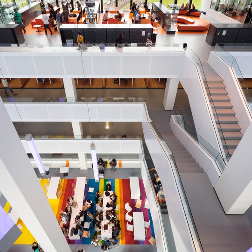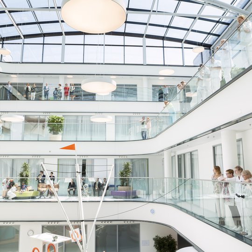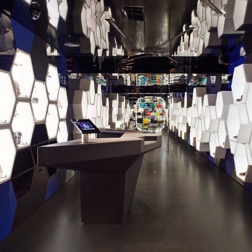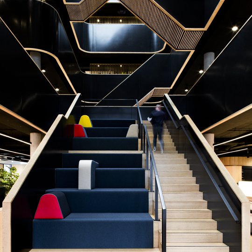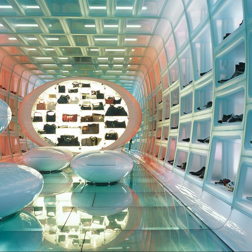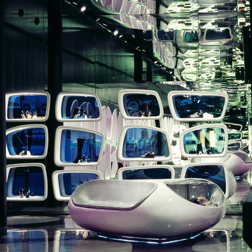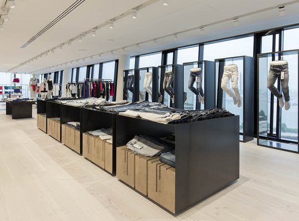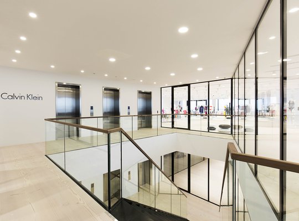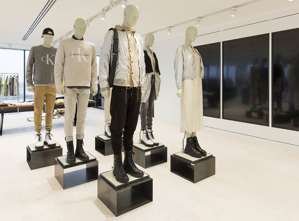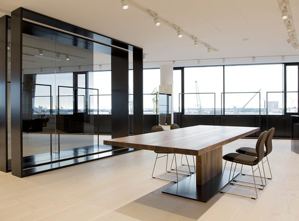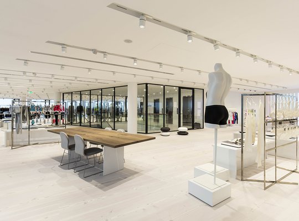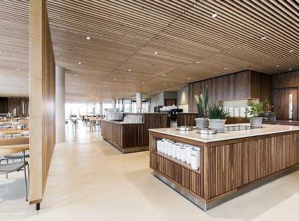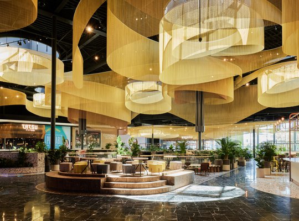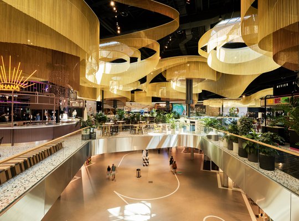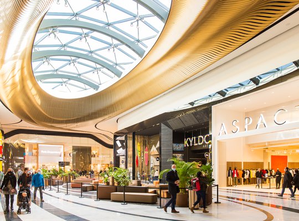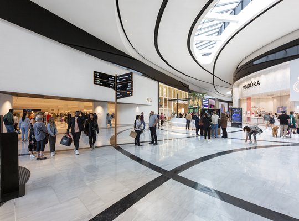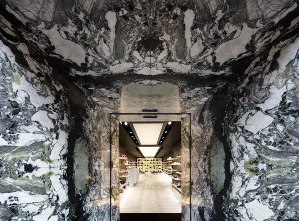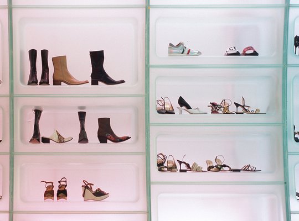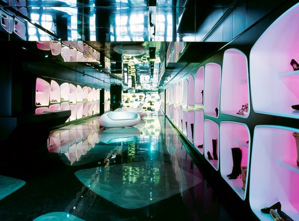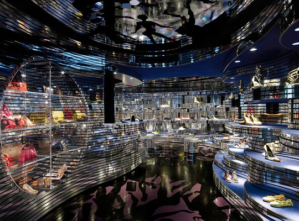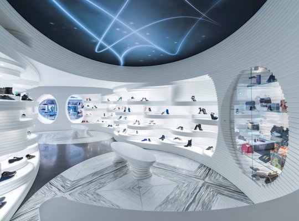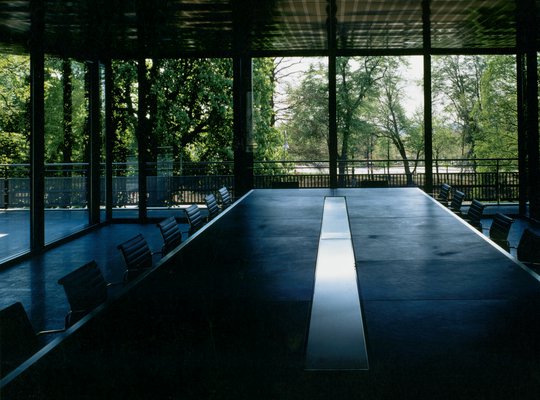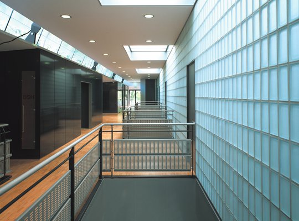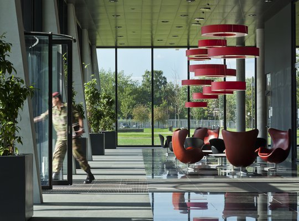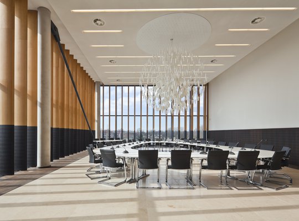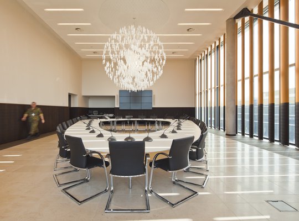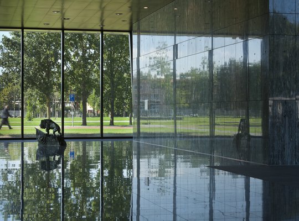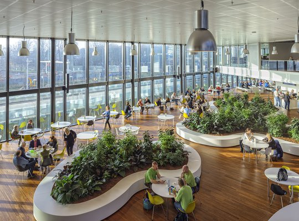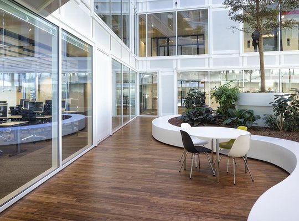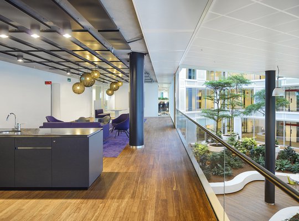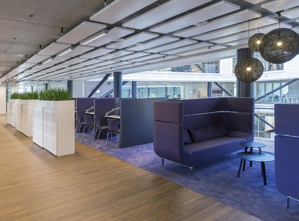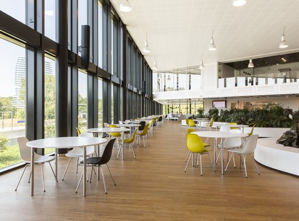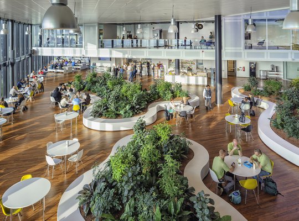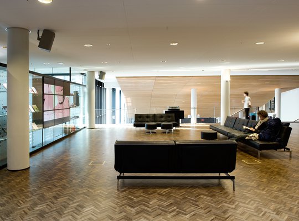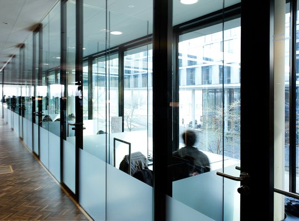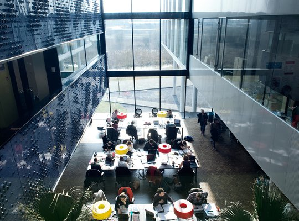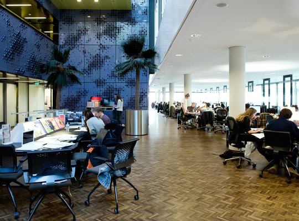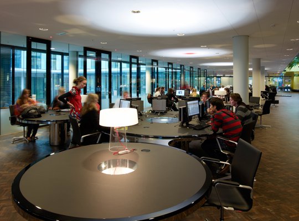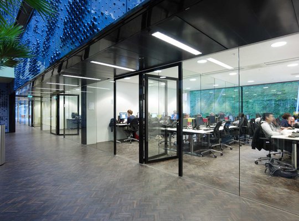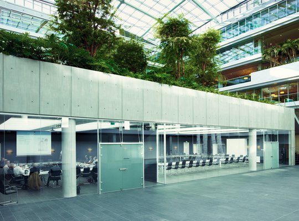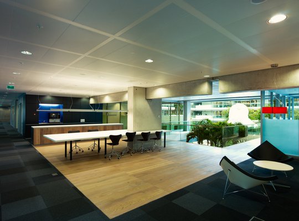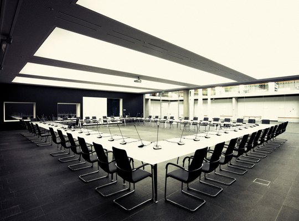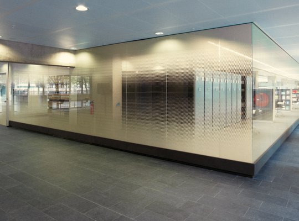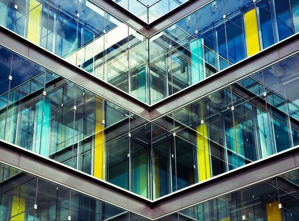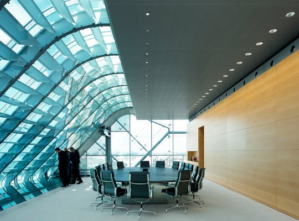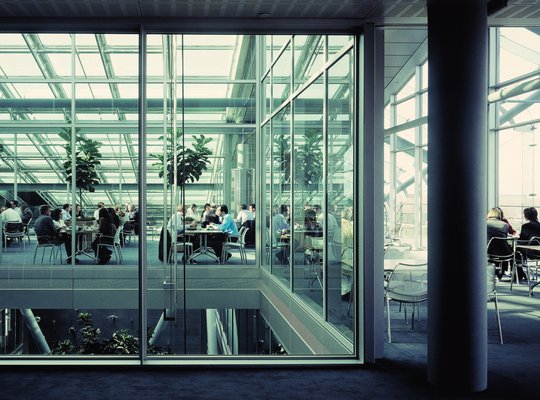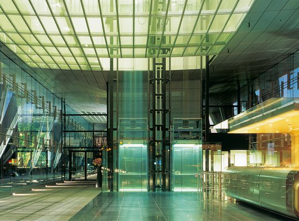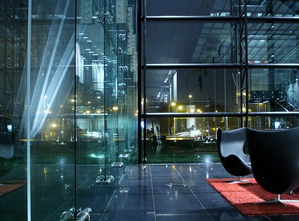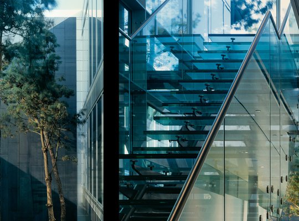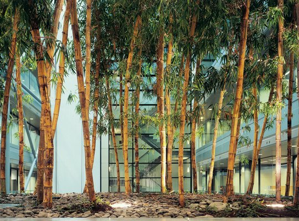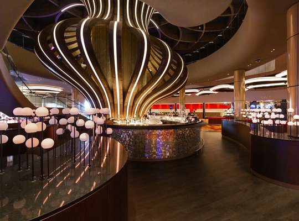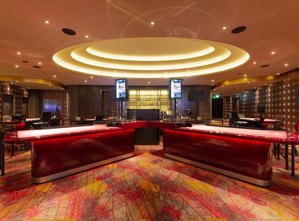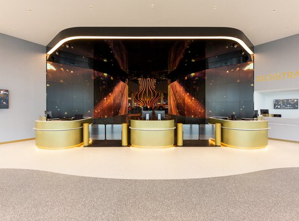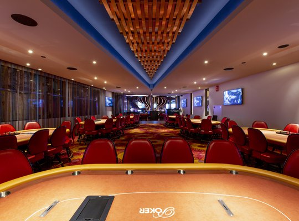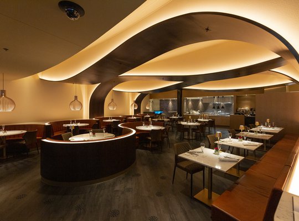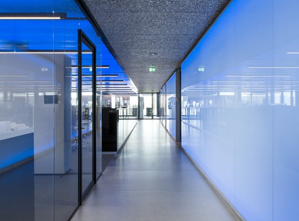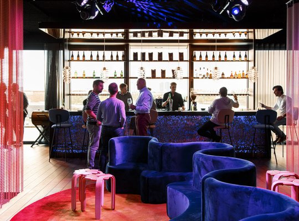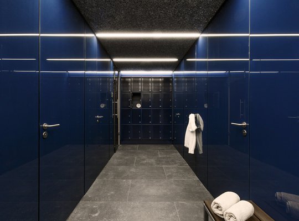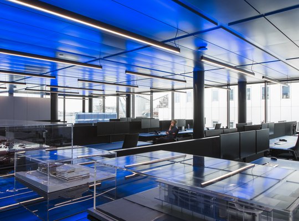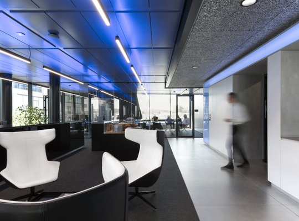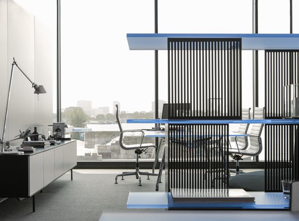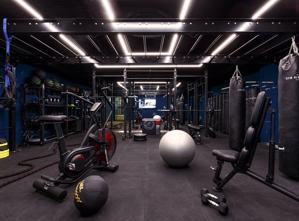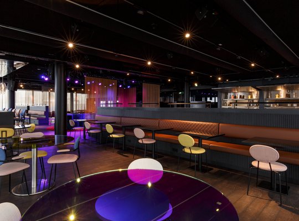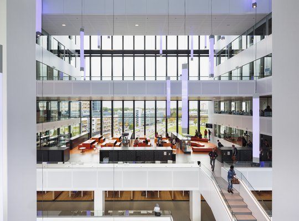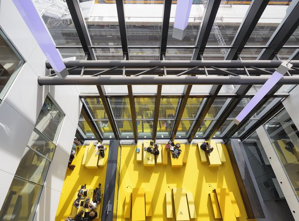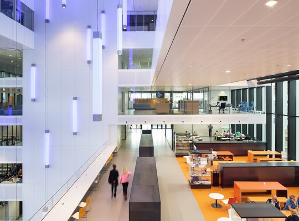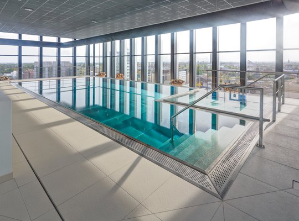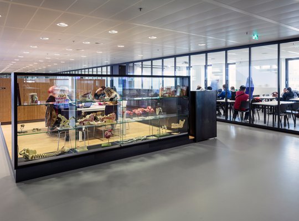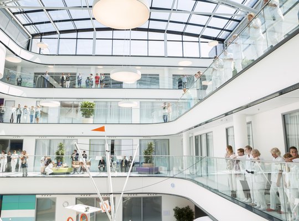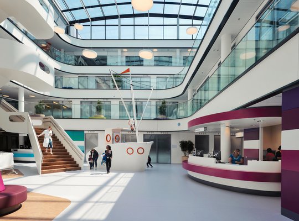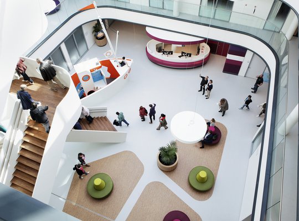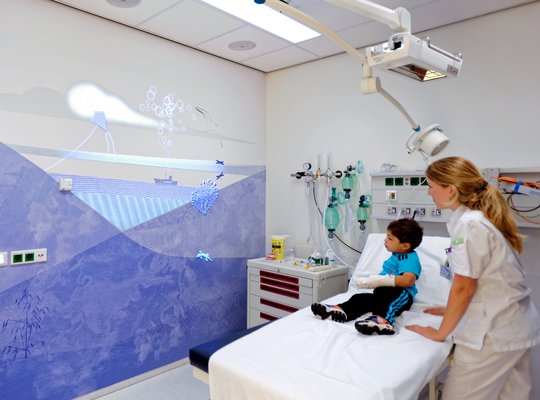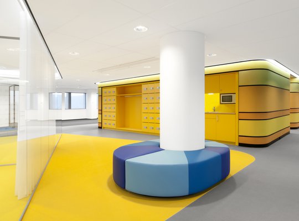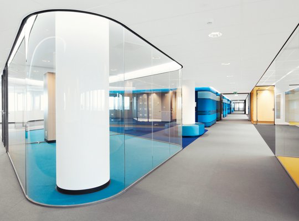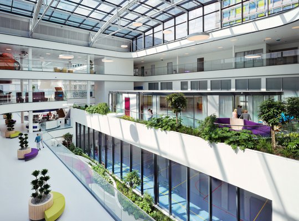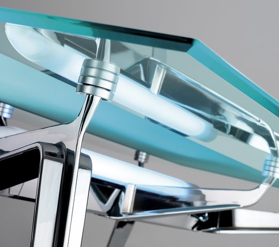PVH Europe HQ
In designing a new HQ for two famous fashion brands, we were inspired by the waterfront location. The former port turned creative hub shares the IJ with two contemporary landmark buildings: the EYE film museum and Muziekgebouw aan ‘t IJ. We realised that our own building could complete a stunning architectural triangle.
"Our design carefully emphasises the panoramic views whenever possible"
Westfield Mall of the Netherlands
Our design ensures that there is always something new around every corner. Curved lines accentuate the sense of movement. We use a simple palette of white marble with fluid black lines for the shopping galleries – accented by more spectacular materials for key areas – to enhances the unbroken spatial quality and provide a neutral backdrop for all the colourful retail experiences.
"The Central and Dining Plaza are stand-out attractions by itself"
Shoebaloo stores
We created six tailored environments for Shoebaloo that reflect the brand’s dedication to luxurious high-end design – often with an element of the unexpected. Each store interior is unique on its own and additionally, so are the integrated product displays.
Combining sinuous forms, top-quality yet sometimes surprising materials, clever lighting and perfect in-store positioning, our handcrafted display shelves allow the shoes to shine while contributing to the overall experience of our store design.
"Surprising materials, clever lighting and perfect in-store positioning"
KEMA HQ
In an idyllic, hilly woodland close to Arnhem are KEMA’s former head offices – now DNV GL. The shapes and choice of materials reflect the surrounding countryside.
A mix of closed and open spaces was also included in the design, which incorporated clear routing throughout the building. Glass walkways in the open entrance hall connect stairways and lifts to workspaces and conference rooms, while providing views to outdoor areas. This strong relationship between indoors and outdoors creates a sense that the offices form an intrinsic part of the surrounding countryside.
"The strong relationship between indoors and outdoors creates a sense that the offices form an intrinsic part of the surrounding countryside"
Kromhout Barracks
The Kromhout barracks (Kromhoutkazerne) have been the new headquarters of the Royal Netherlands Army since 2011. We created 3,300 workspaces at the barracks. In addition, there are also 19 hectares of sports, meeting, dining and encampment facilities.
"A master plan built around cultural heritage"
City Hall Groningen
In our new city hall for Groningen, we put meeting and interaction centre stage, creating an environment where citizens and city staff can easily encounter and talk to each other. Structuring our design around two large, light and open atria with indoor gardens makes the building intrinsically sociable, contributes to the flexible layout, and encourages new ways of working.
"In our design, activity-based workspaces are spatial building blocks that can be moved, mixed and matched throughout the building’s overall grid"
Sciencepark UvA Faculty FNWI
For a new Faculty of Science, located at Amsterdam Sciencepark, the University of Amsterdam brought together three formerly separate departments to boost collaboration between them. Working with two other firms, we embodied this interaction in the form of one building with three distinct, yet overlapping, architectural styles.
"For the public areas, we created a playful landscape"
Ministry of Finance
While imposing, the Brutalist 1975 building occupied by the Dutch Ministry of Finance was distinctly unfriendly. Its fortress-like concrete volumes closed it off from the city and its people. Inside, staff struggled with an old-fashioned, rather claustrophobic working environment. The need to update the structures to modern levels of comfort and energy consumption provided an opportunity to soften its hard shell, creating a more open public face, fluid contemporary work spaces and even some areas for citizens to enjoy.
"With an eye on the building’s future sustainability, we focused on flexibility, so that changes in layout and use are easy to implement"
ING House
Innovative, low-energy and totally unprecedented, our leggy head office for ING Group was the project that put us on the map in 2002, in our earlier incarnation as Meyer and Van Schooten Architects. Fourteen years later, we’re still going strong, and so is our iconic ‘dustbuster’ or ‘skate’, as our building is affectionately known. We developed the interior of the ING building together with OTH architecture office. The inner gardens where designed in collaboration with Michael van Gessel.
"Scattered throughout it on different floors are central meeting places, archways, courtyards and terraces – making a varied and stimulating environment with many different sightlines"
Holland Casino Venlo
This interior concept was developed together with interior designer firm Gensler, from Las Vegas. Important themes for Gensler – land, sky and sea – return in this concept and are expanded with the themes sun, rain and wind.
"The concept grew out of a unified vision of architecture and sustainability, achieving a natural cohesion between landscape, architecture and interior"
The Flow - MVSA HQ
The interior is sleek and futuristic, complementing the technology – which is carefully concealed from sight in the walls. A smart grid invisibly covers the whole building, and the experience is designed to be natural and seamless. The building is easy to read thanks to an intuitive layout. The top section of every interior wall is transparent, providing sightlines throughout the office. These are useful for orientation as well as visually interesting. This combination of architecture and technology makes it easy to move through the building and enjoy a fluid working life.
"While angular on the outside, inside The Flow allows for a fluid experience"
Amsterdam University Library
In a historic corner of Amsterdam, we carve a stunning yet functional library interior from the outdoor space between two protected buildings.
"The new University of Amsterdam (UvA) library for the humanities fittingly has a foot in both past and present"
Level Leiden
In 2013, a new, multi-purpose building opened its doors, right on Leiden Central Station’s doorstep. Level is home to a wide spectrum of users, ranging from a regional college on the first floor to a four-star hotel on the tenth and from a care hotel on the eighth and ninth to a wellness & fitness centre with swimming pool on the eleventh and twelfth. Offices are located throughout the building across all floors. It forms a unique intersection and meeting place for rail passengers, local residents, retail store staff and thousands of college students who go to school here every day.
"Colours, icons, patterning and imagery have been used to give each department its own identity and to make them more recognizable and easier to find within the building"
Haga Hospital
The basic philosophy behind the construction of the new HagaZiekenhuis building in The Hague was the Planetree model for patient healthcare, which aims to create an environment in which everyone feels at home – patients, visitors and medical staff alike. We took the key elements of this philosophy and – together with all the parties concerned – applied them to designing and building a transparent, light and airy, patient-centred environment. The new hospital building operates as a public-private partnership (PPP), which has been put out to tender by HagaZiekenhuis for the next twenty years as a DBM project (Design, Build & Maintain).
"The design is such that wherever you are in the building you can always look outside – either directly or indirectly through another space or room"
