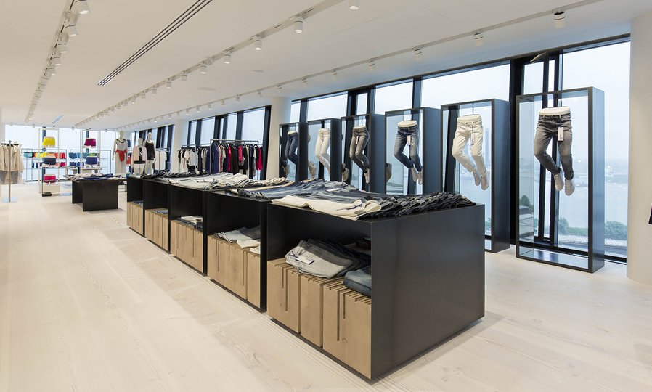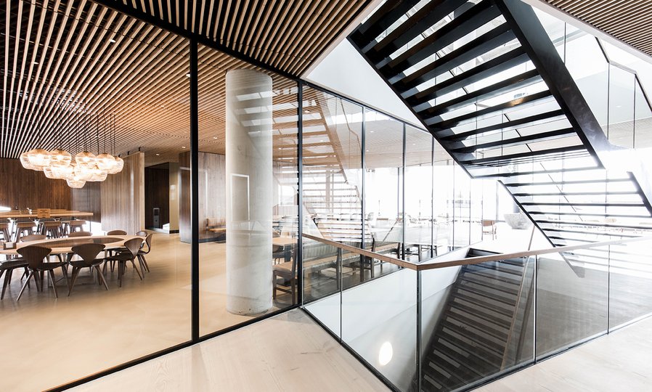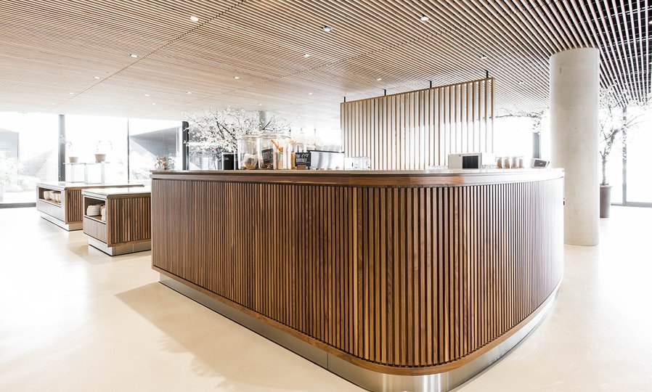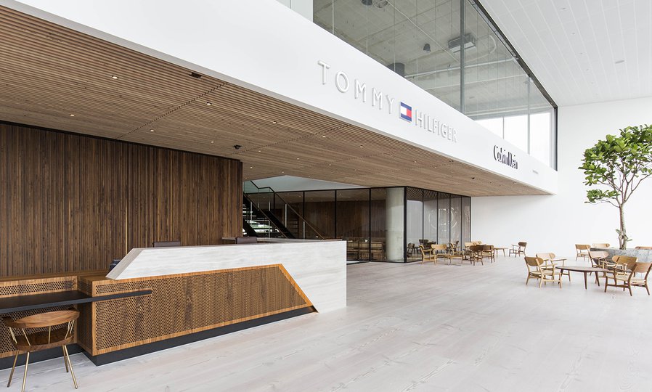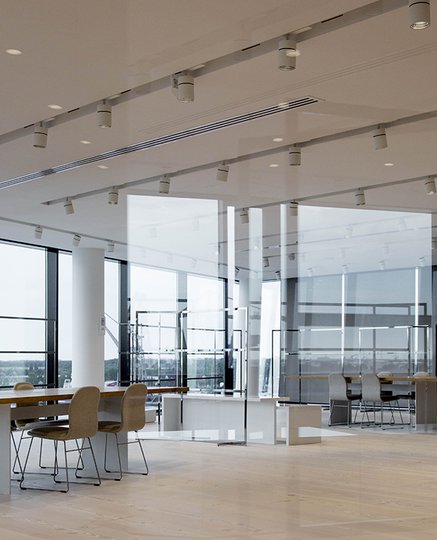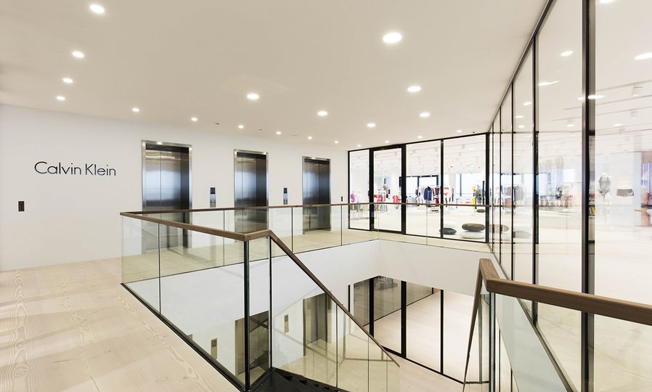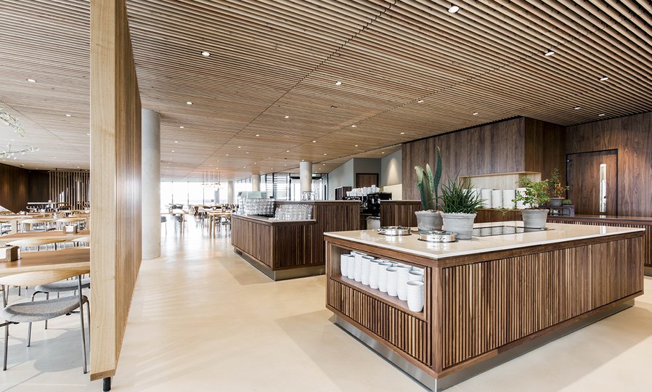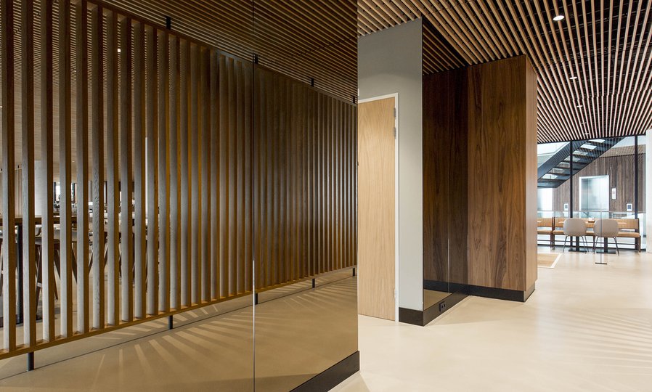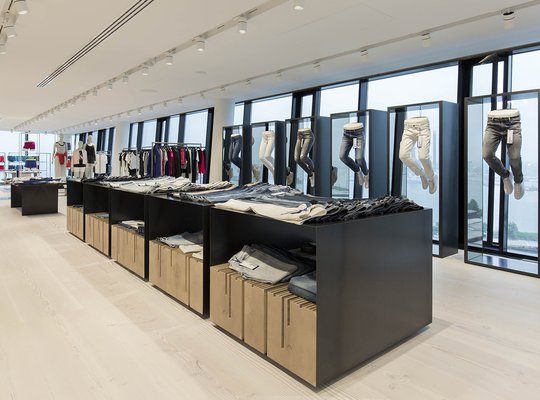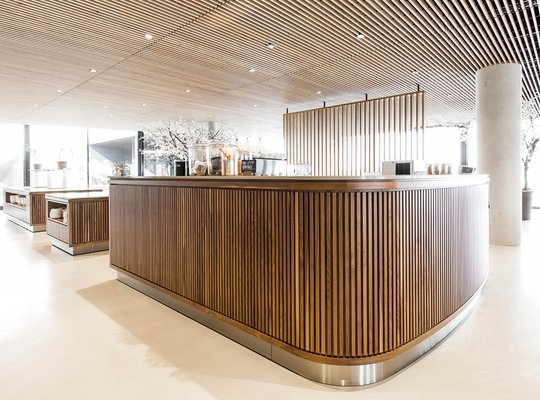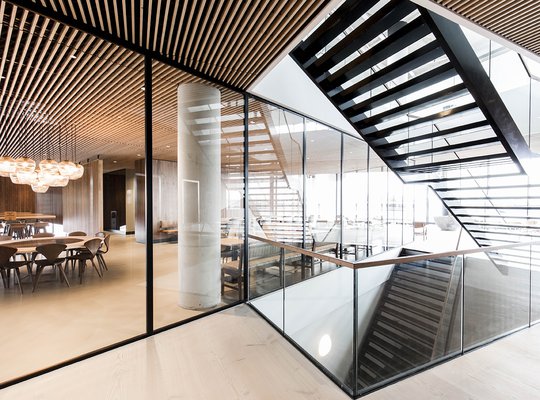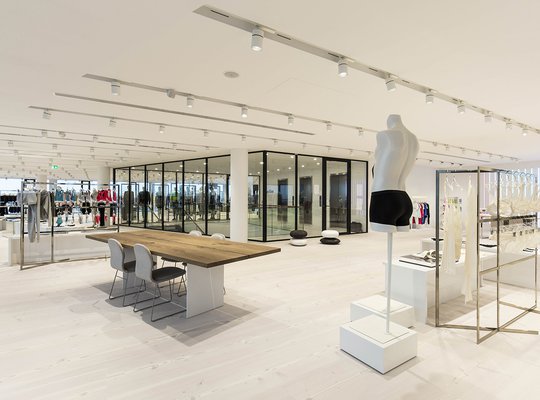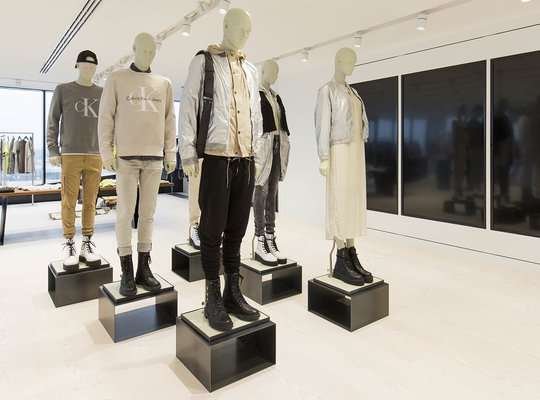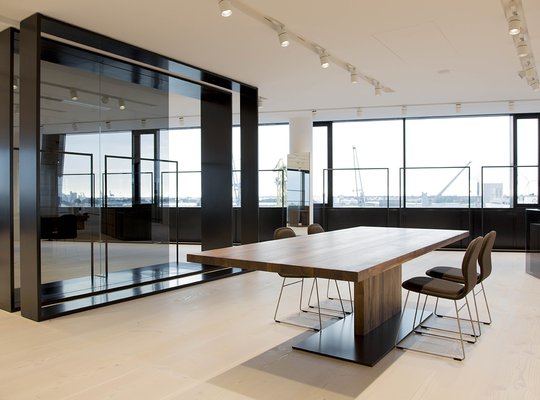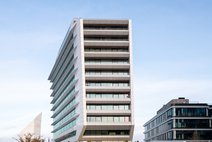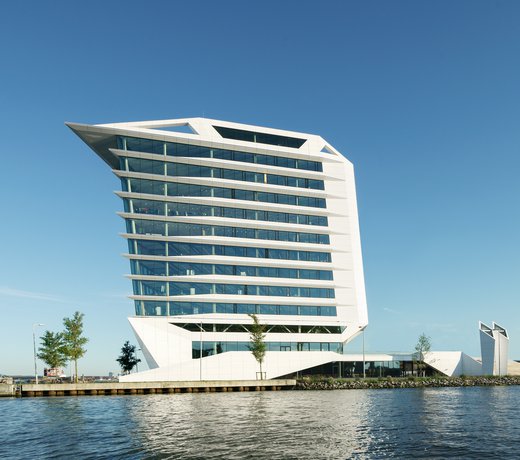Project information
-
Location
Amsterdam
-
Project completion
2016
-
Building surface
12.000 m2
-
Client
PVH Europe
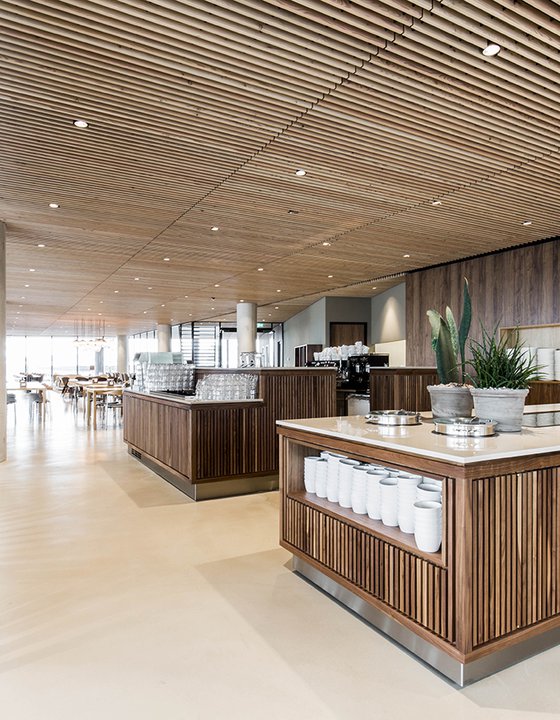
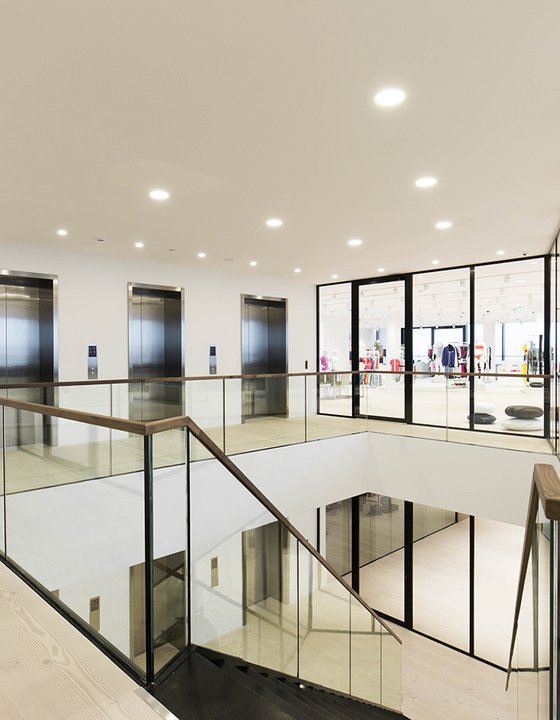
Panoramic views
The building acts as the brands’ calling card, so our design carefully emphasises the panoramic views whenever possible – for example, at every exit from the elevator. The technical core of the building is therefore placed at the rear, which lacks views, rather than in the centre of the building.
"Our design carefully emphasises the panoramic views whenever possible"
Showrooms
As the top five storeys of the building are used as showrooms, requiring frequent redesigns, the floorplan is flexible. Strategically placed voids allow for connection and communication between the floors.
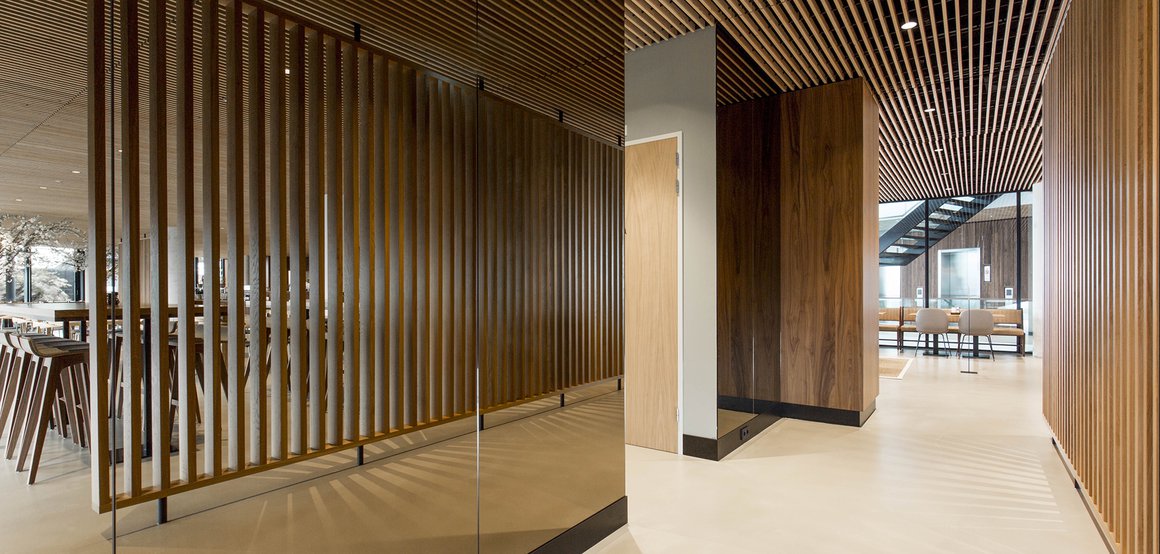
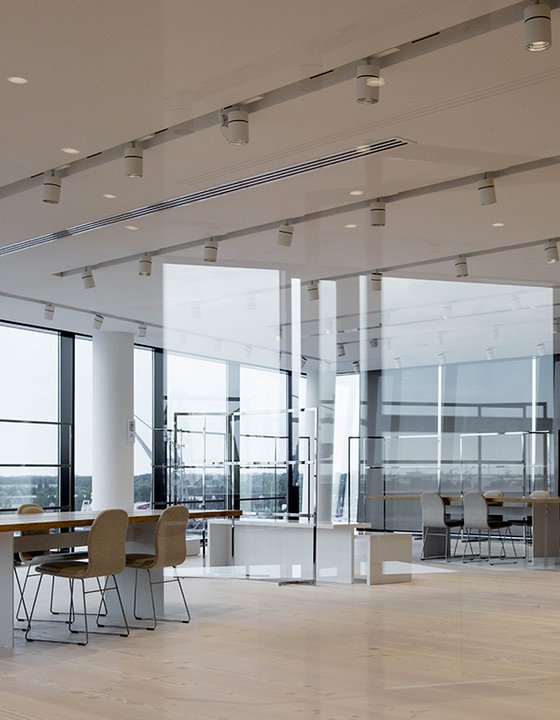
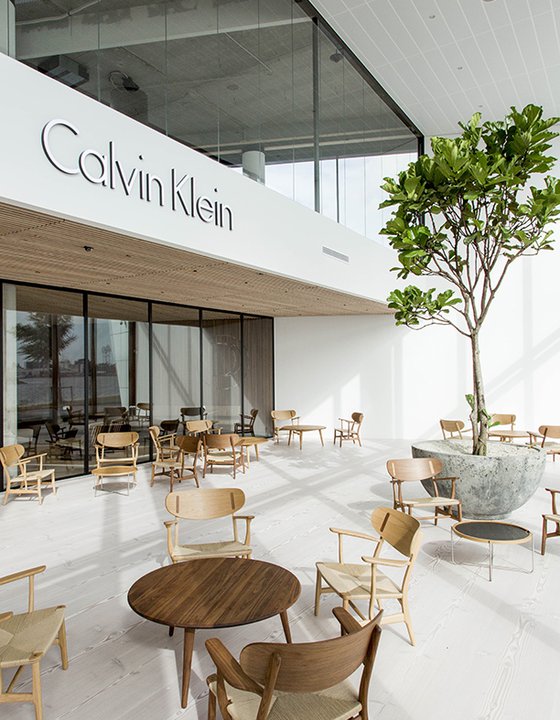
Factsheet
PVH Europe HQ: Interior design, Houthavens Amsterdam
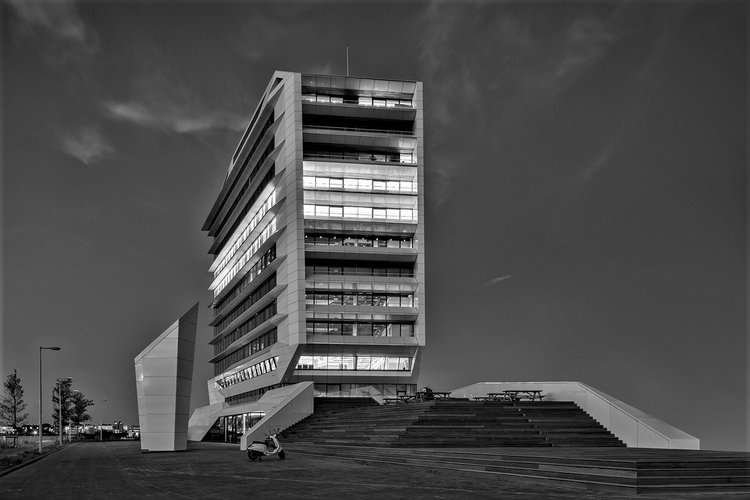
-
ADDRESS
Danzigerkade 165, 1013 AP Amsterdam
-
CLIENT
PVH Europe: Calvin Klein & Tommy Hilfiger
-
PARTNERS
Dan O'Kelly Studio; PVH; Creative Services
-
BUILDING SURFACE
12.000 m2
-
EXPERTISE
Interior design
-
START PROJECT
2013
-
COMPLETION
2016
Wall of Fame
NEWS
AWARDS
NEWS
AWARDS
Architecture Masterprize
- Honorable Mention in Architectural Design
Chicago Athenaeum International Architecture Award
Blueprint Awards 2017
- Nomination Best Non-Pubic Project: Commercial
