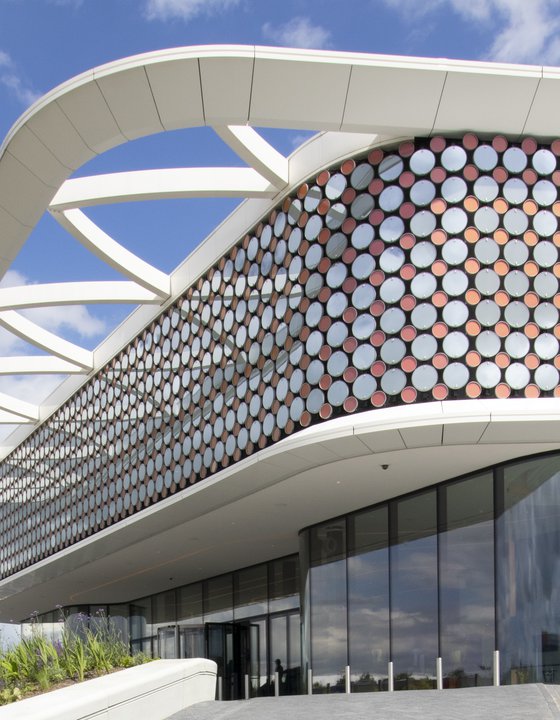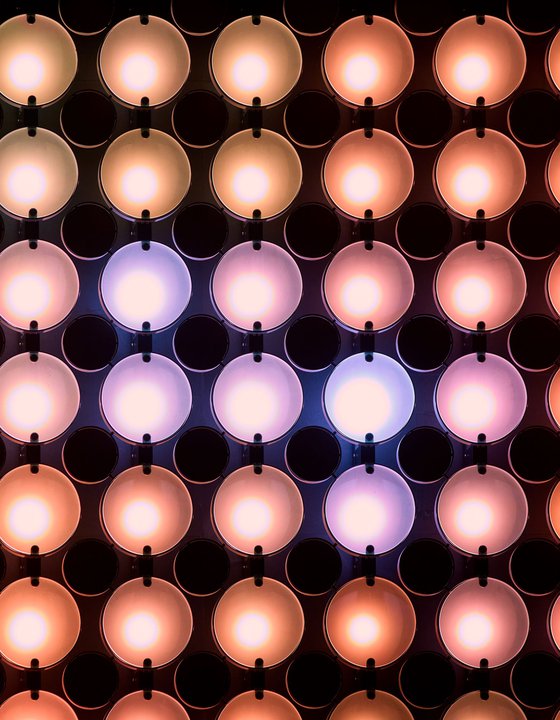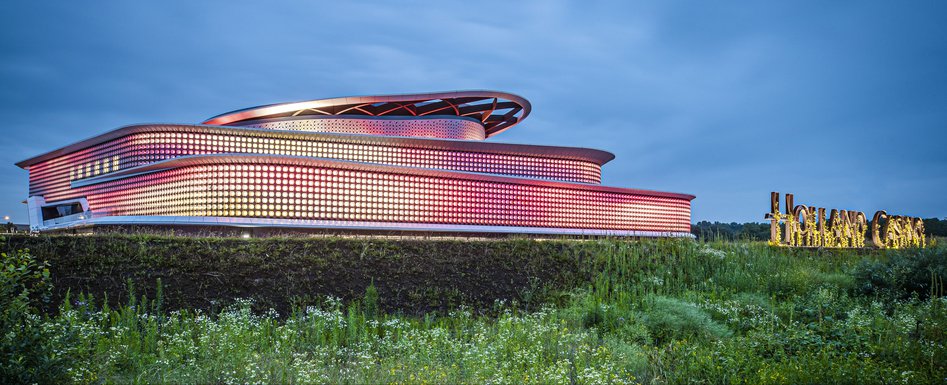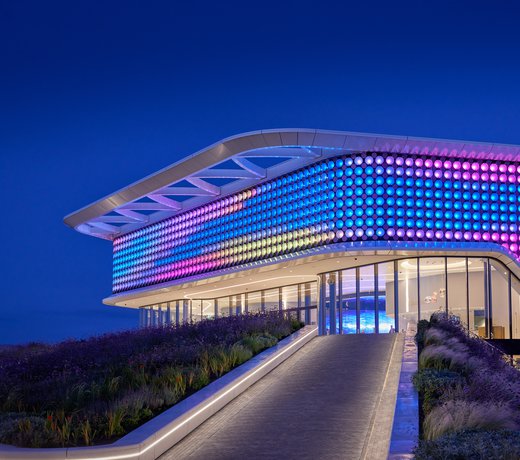MVSA designed the Holland Casino Venlo building as an abstracted flower, with the outer sepals forming the grounds and the building itself the corolla. The building is thus inviting, visible from the highway. Due to its location near the German border, the casino acts as a 'welcome to the Netherlands' sign for the many German guests, says the architectural firm.
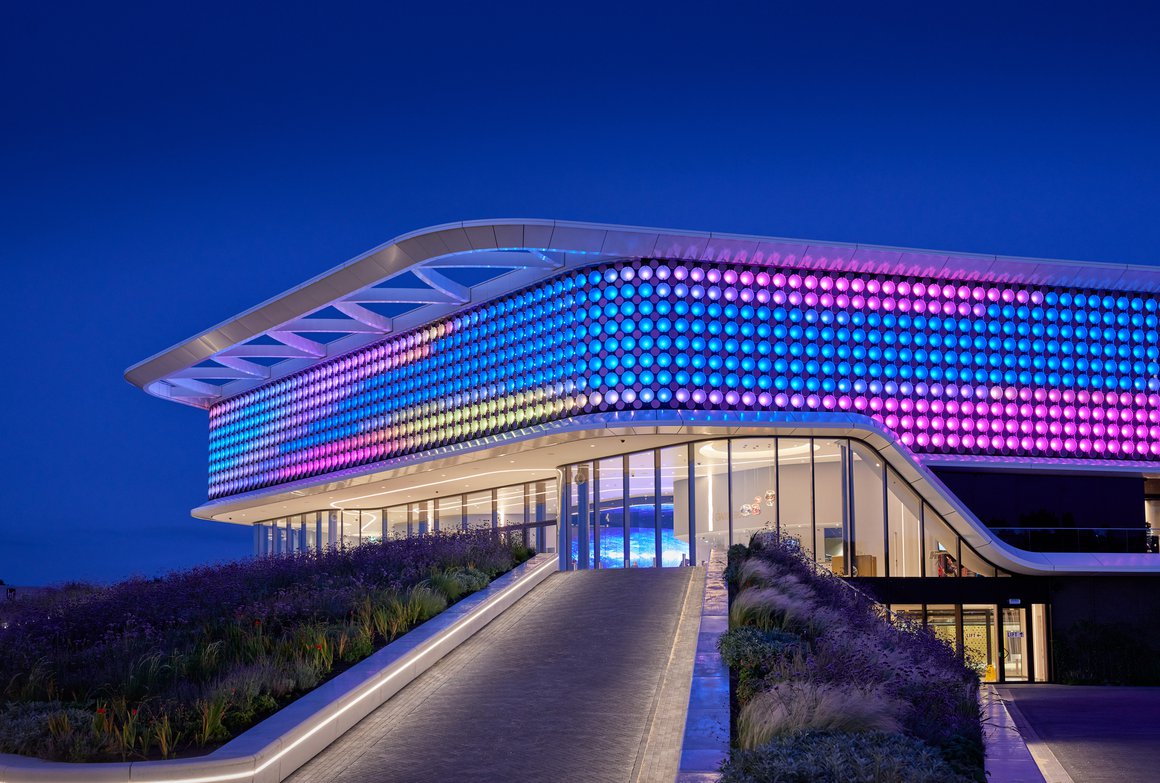
Colorful game with chips
The colour-changing facade further contributes to the building as an eye-catcher for passers-by and visitors. The facade is equipped with a grid of round glass chips, interspersed with a grid of smaller metal chips. Due to the special coating, the metal chips change color as you move along the building, which ensures a lively image during the day, especially when viewed from the highway.
The glass chips are mounted on the facade at different angles, so that it fans out as it were. Depending on the need for daylight, the facade can also be opened locally. The glass chips are fitted with LEDs, so that the facade lights up in the evening, accentuating the flower-shaped structure of the volume. The LED facade is dynamic and programmable.
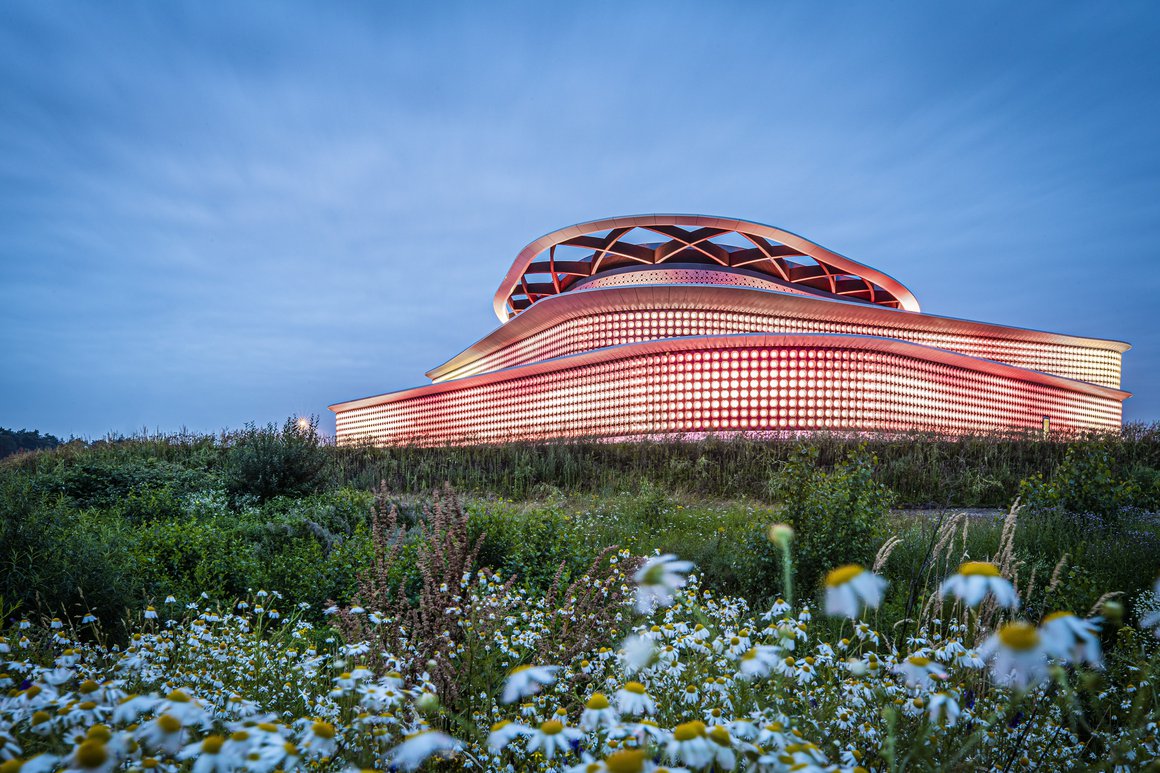
Organically formed
The Holland Casino Venlo has been designed integrally, MVSA explains. A concept has been developed based on an overarching vision of architecture and sustainability, in which a natural coherence between landscape, architecture and interior has been pursued. The organic forms of the building extend to the landscape, even beyond the boundaries of the plan area.
A generous ramp with stairs, flanked by lush greenery, marks the entrance with 'Las Vegas allure'. Once inside, the visitor is guided through the casino in a natural way, to the heart of the building. Also in the interior, which MVSA designed in collaboration with the agency Gensler from Las Vegas, lighting always accentuates the flowing shapes.
The inviting and spacious entrance area includes the reception and cloakroom, located on either side of the entrance to the casino. The ramp to the gaming floor is flanked by so-called 'digital portals', which are intended to get visitors in the right mood with colorful images. The images are coordinated with the colors of the building facade.
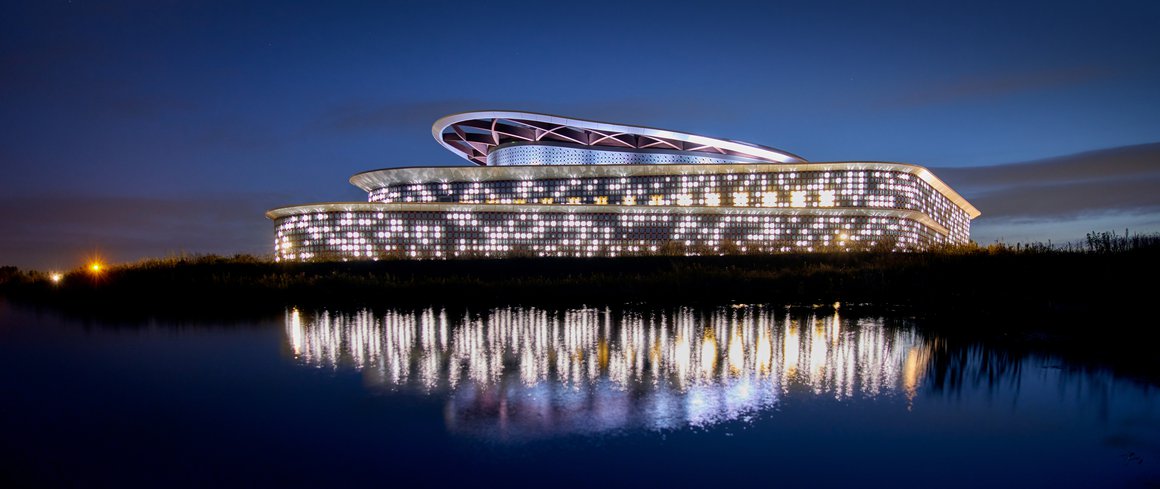
The bar and the playing floors
The heart of the flower is centrally located in the atrium. Here, the roof construction – constructed from laminated wooden beams – rises from the stem. This construction forms the large sculptural petal, which gives the building its characteristic appearance. In the evening, the wooden construction of the roof forms a stylized starry sky in the interior.
The central bar winds around the flower stem, stretching across different levels of the building. The table games and roulette tables are situated around the bar. Like the leaves of a flower, the other functions of the casino lie around this.
The bar has an enclosed seating area on the gaming floor level and an open seating area on the first floor. On the first floor, the different gaming areas are connected by a number of bridges, which give a view of the playing floor below. These visual relationships enhance the spatiality of the building.
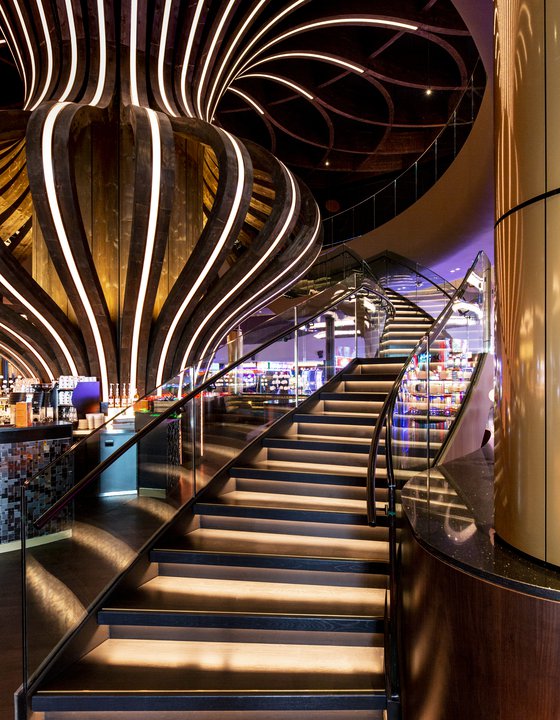
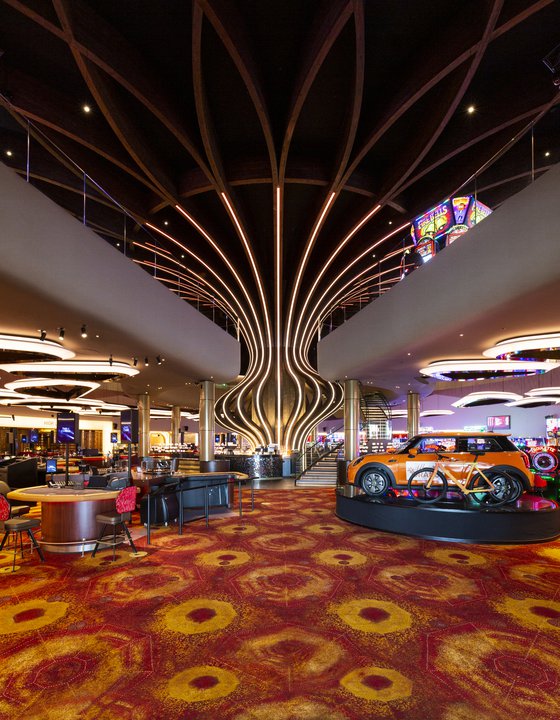
Sustainable
Sustainability is part of the integral design. Rainwater is collected in the chalice of the flower-shaped roof and used for the greywater system, for example for flushing the toilets. The wood comes from sustainably managed forests, reports the architectural firm. Wood fibers have been used as an insulating material in the exterior walls.
According to MVSA, relatively little concrete has been used and recycled material where possible. The roof is fitted with a photovoltaic foil. The flower-shaped sculptures in the parking lot not only serve as a sunshade, but also catch wind for the purpose of ventilation of the building.
The total floor area of the building is just under 9,900 m2; the entire plan area is 28,000 m². For the landscape design, MVSA collaborated with Arcadis and R'odor. Arcadis was also involved in the sustainability concept and was responsible for, among other things, design and engineering of the construction, acoustics and installations.
