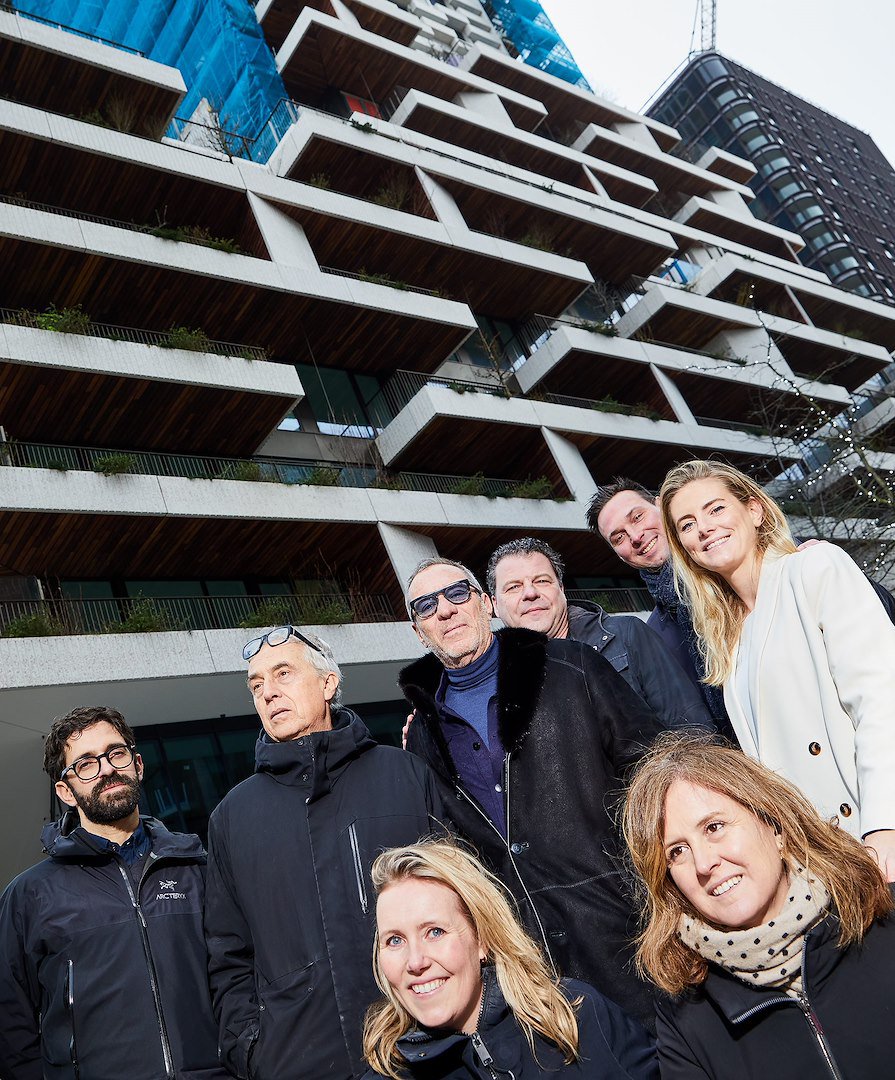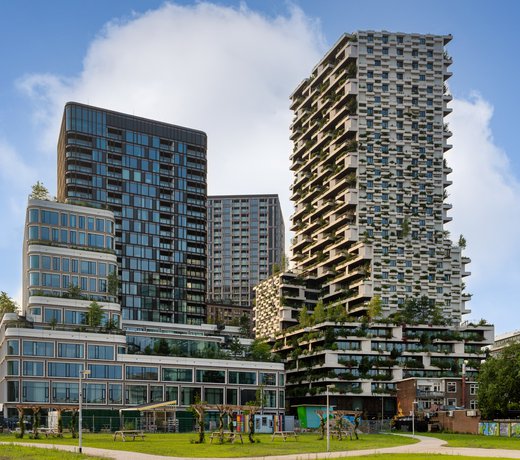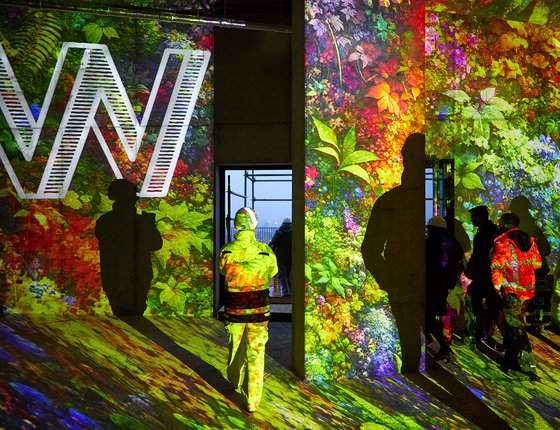
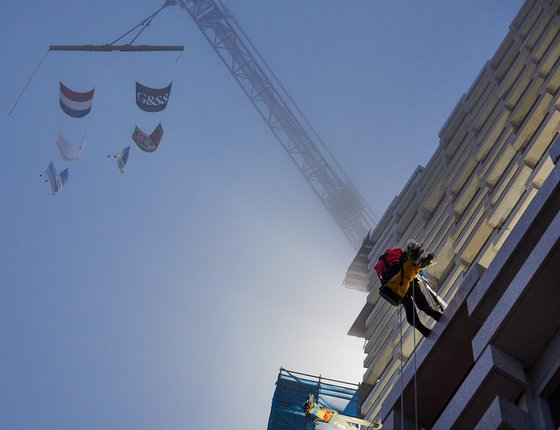
Wonderwoods is the first project of the renovated Beurskwartier that is nearing completion. The project is being built on the corner of Jaarbeursboulevard and Croeselaan. It offers space for 167 owner-occupied apartments, 252 rental apartments (middle segment and private sector), approximately 15,000 m2 of office space, commercial facilities and the Nowhere museum, focused on digital art. Wonderwoods, a G&S& development, offers a total area of 80,000 m2.
The building will become a green oasis in the area. The higher tower, 104 meters and thirty floors, was designed by Stefano Boeri Architetti as a bosco vertical, as the office has previously designed for Milan and Eindhoven, among others. Nevertheless, the design is another step further in the development of the concept, the agency reports.
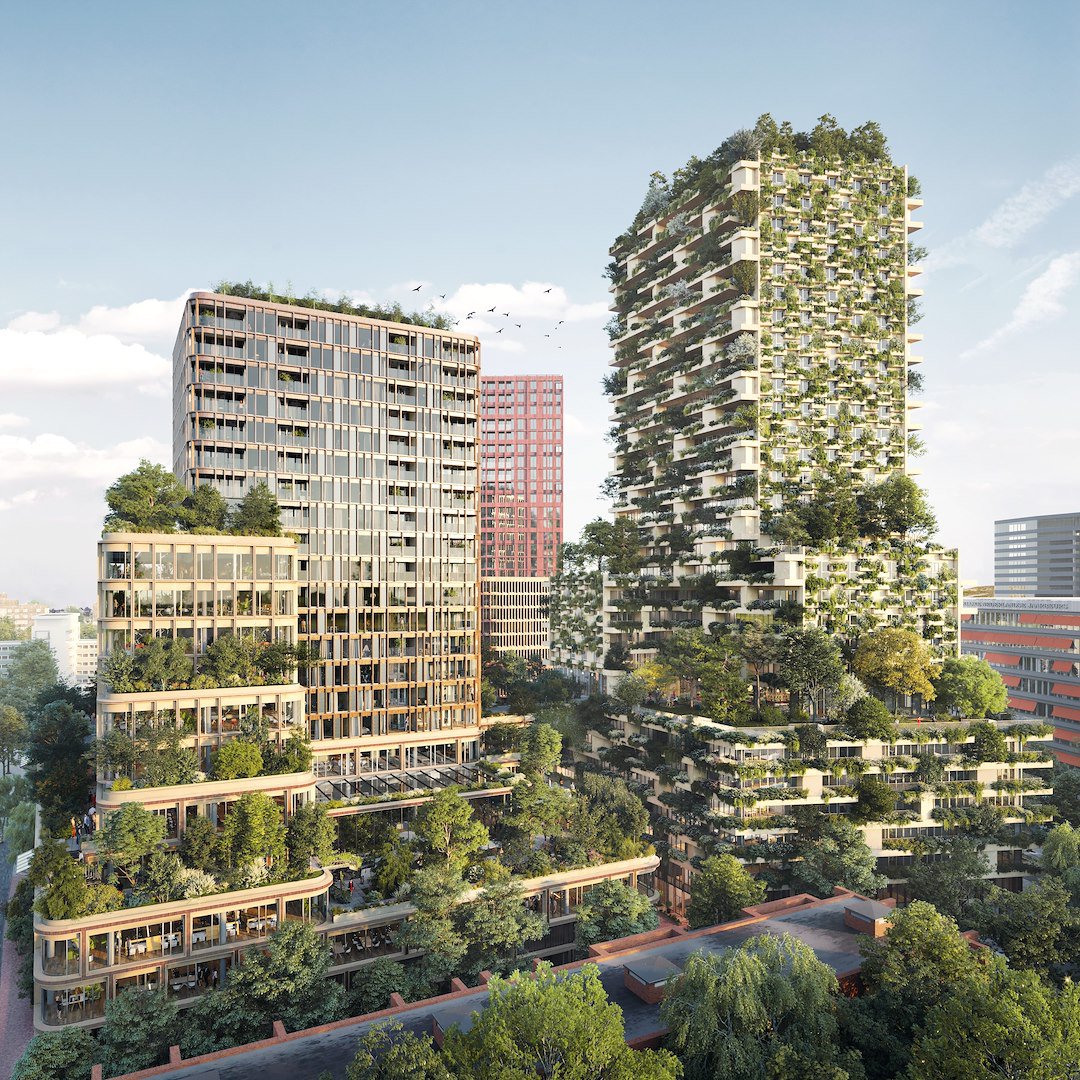
Green Towers
Francesca Cesa Bianchi, architect and partner at the Italian firm, says: “The project makes us extra proud because it shows that integrating trees into a design and building with prefab systems that reduce the ecological footprint are increasingly compatible. ” The 'Boeri Tower' will be equipped with trees and plants all around, on balconies of almost three meters deep and in planters along the facades. “Wonderwoods is a truly urban building and at the same time a very rich and complex ecosystem,” says Stefano Boeri.
The 70-meter-high tower, designed by MVSA, is also amply provided with greenery, for example with roof gardens, winter gardens and the atrium. Of the nine winter gardens, five have a special feature: enormous pivot windows, which open and close automatically depending on wind speed and temperature. The high atrium will also be special, says Roberto Meyer, director and chief architect of MVSA. The spacious space, visible from outside over several floors, will become an inner garden with plants and approximately nine-meter-high trees.
1 Hectare of Greenery
In total, Wonderwoods is equipped with 300 trees and around 75,000 flowers and shrubs. There will be a total of one hectare of greenery on and in the building and on the facades; while the plot of the towers is 7,000 m2.
The selected greenery is local: it comes from the Utrechtse Heuvelrug. Before installation, extensive research was carried out to determine which places on the tower are suitable for which tree species. The first trees and plants have already been placed and are doing well, the architects say. The first maintenance had to be carried out last summer, which was not expected. The greenery should be fully grown in two years.

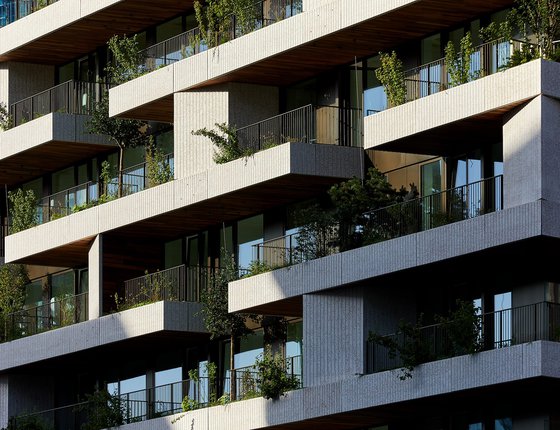
Park walk at height
The tower by Stefano Boeri Architetti is a fairly introverted design, the facade of which will largely disappear behind the greenery. The facades are further characterized by a terrazzo-like finish and a wooden finish around the loggias. The tower mainly contains residential properties, with rental properties on the bottom nine floors and owner-occupied properties above that. There is space for retail in the plinth and there will be a public bicycle shed on the first floor. There will be a (publicly accessible) restaurant on the seventh floor, where visitors can also go outside. On this floor, the public can walk all the way around and cross over a bridge to the MVSA tower, where you can take a 'city walk at height' through the roof gardens around the tower on different floors.
Mixed programme
The MVSA tower has a more open appearance, with lots of glass and rounded corners, and offers space for a mixed program. The homes are on the higher floors and offices are on the lower floors. On the ground floor there is room for some retail and the Nowhere museum, focused on digital art. This museum, with an area of 3,000 m2, will provide space for a permanent exhibition of the Japanese artist collective teamLab: the first in Europe and the fourth worldwide.
MVSA has paid a lot of attention to the plinth, says Roberto Meyer. This has been set back slightly, so that a special dialogue is created between public space and building, he explains. The area around Wonderwoods will become car-free. The parking garage under the building will also have a limited capacity. Wonderwoods is also a 'green' project in that sense. Finally, the complex contains a buffer system that can collect 150,000 liters of water and drain it in phases.
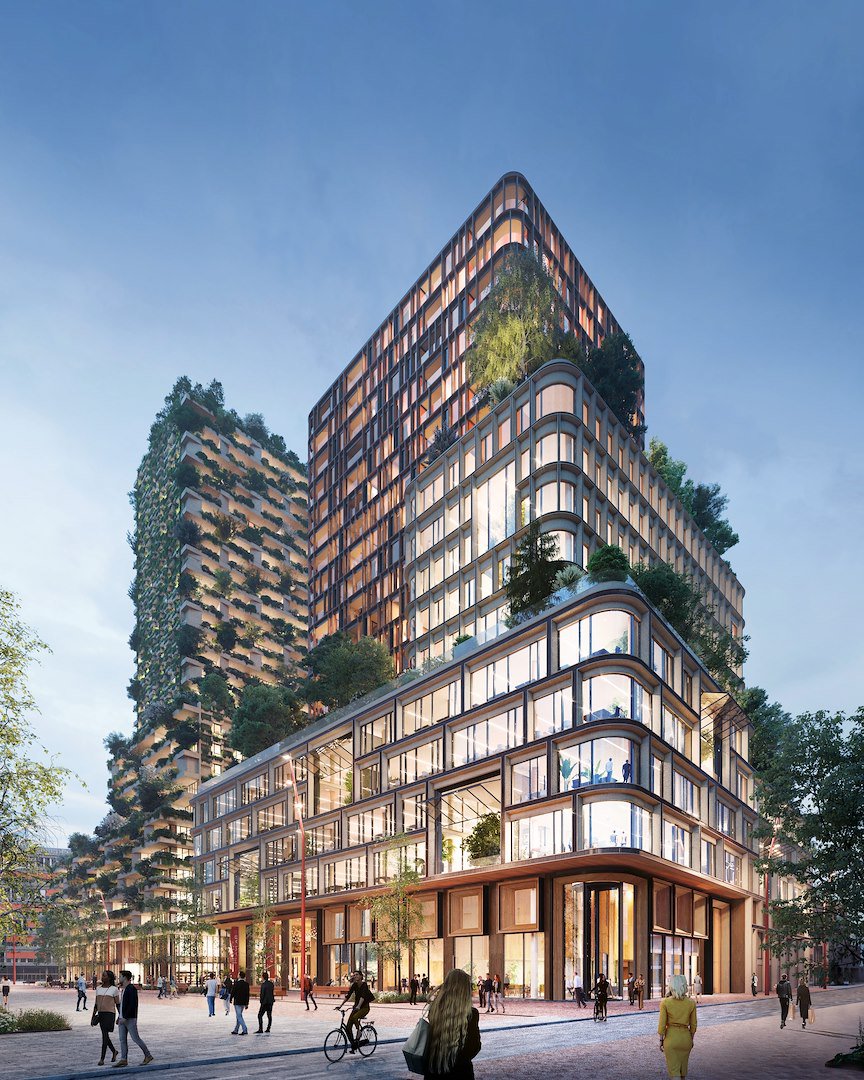
International exemplary project
In 2017, Stefano Boeri Architetti, MVSA and the development combination G&S& and KondorWessels Projecten won the tender from the municipality of Utrecht. “A request with a very high level of ambition,” says Meyer. “But you can now see that we are achieving that level of ambition. Wonderwoods is an example project at an international level of how we should densify our cities. It is very sustainable, very green and it is mixed use. The latter also guarantees the liveliness of this new part of the city.”
Eight years after the tender and about three and a half years after the start of construction, the highest point has been reached. In the presence of G&S&, a.s.r. real estate, the architects and Construction Combination Wonderwoods (Boele & van Eesteren and Kondor Wessels Amsterdam), Utrecht councilor Eelco Eerenberg gave the go-ahead for raising the flags to celebrate. A light artwork was also designed in the context of the Utrecht I Light U festival, with the theme Urban Transformation.
