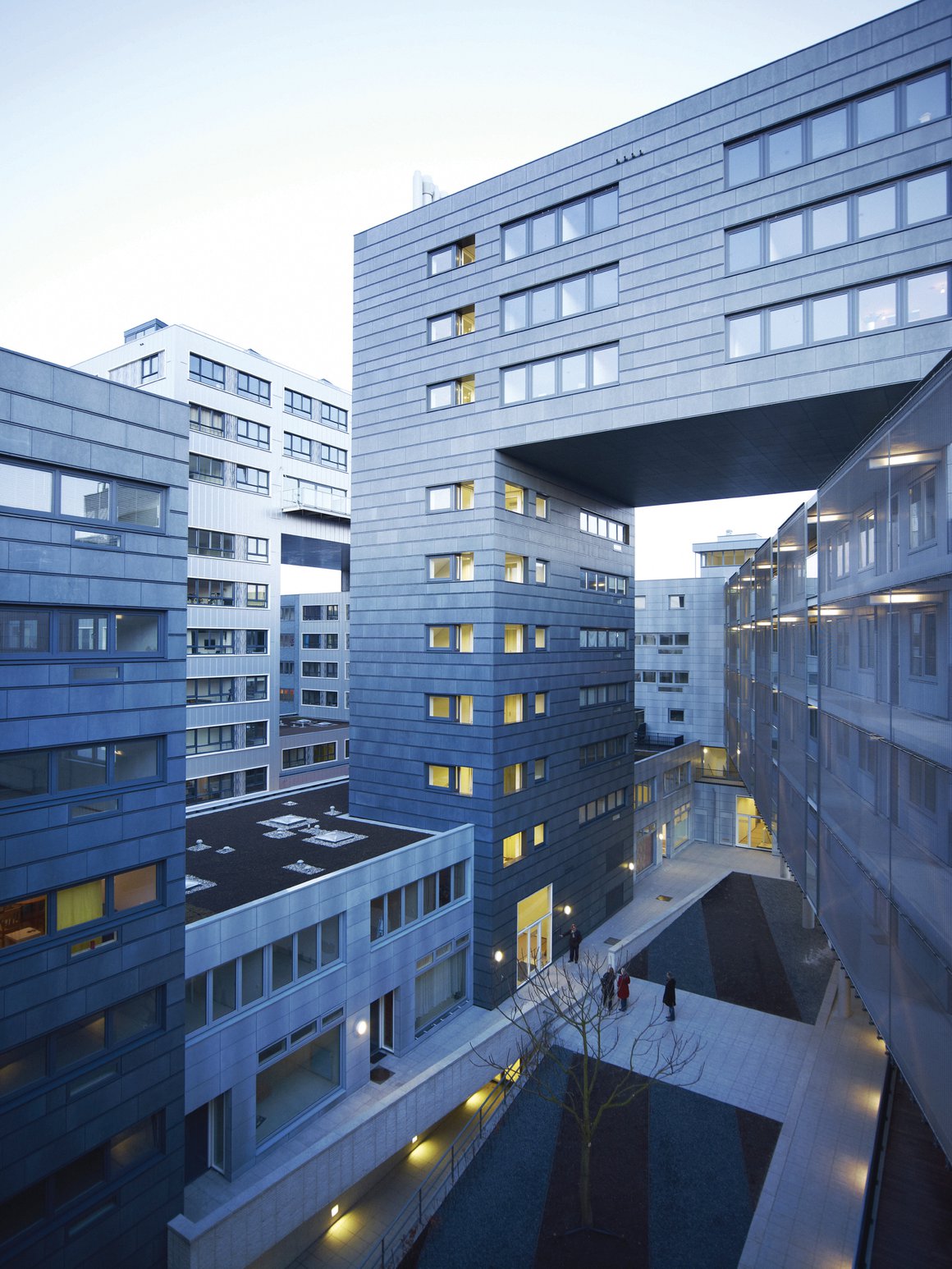

awards -
Part of the redevelopment of the old port area of Westerdok, La Grande Cour is a high-density complex with a metropolitan feel – appropriately enough, as it lies just outside the bustling old centre of Amsterdam. The mixed-use development unites 253 residential units, 2500 m2 of street-level shopping and restaurant space and an underground parking garage in a waterfront location on the IJ. We worked closely on the project with two other offices: Heren 5 and Architekten Cie. Each office focused on one of the courtyards around which the residential units are arranged. This three-pronged approach gives the entire development some lively variations in style, within a unified approach.
