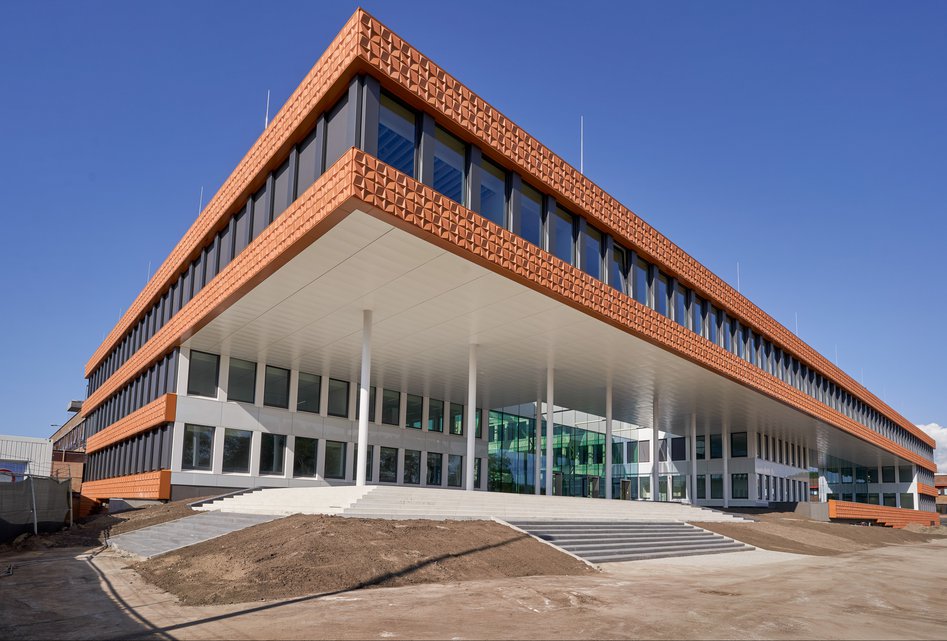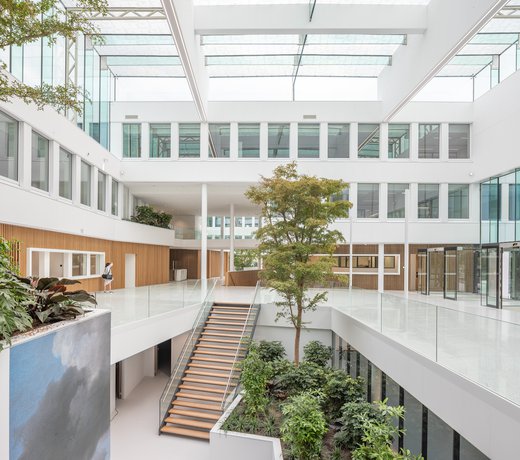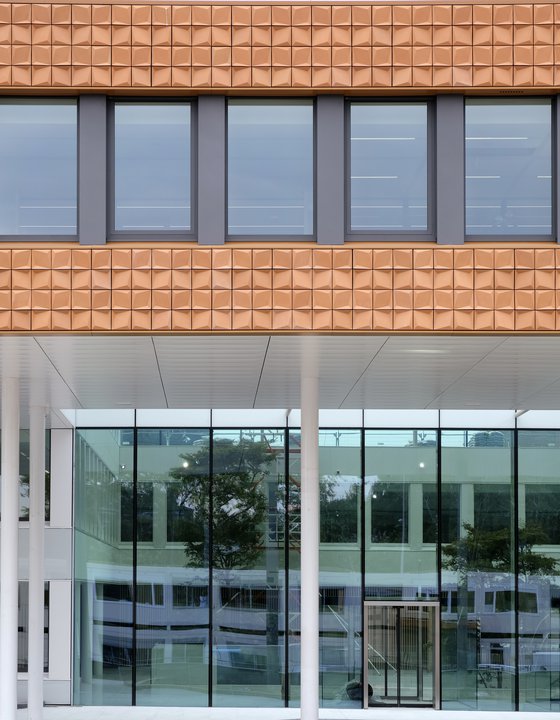
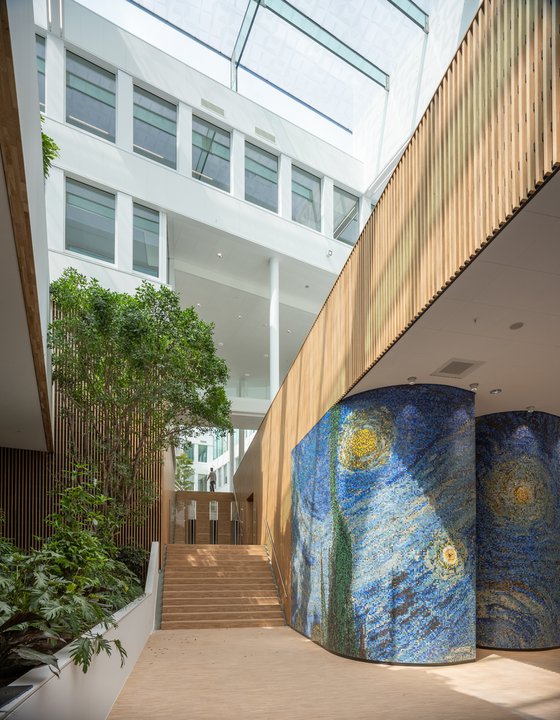
The agency had run out of space in its existing 13,500 m² building in The Hague, which was also in need of a radical renovation. Our design adds one extra floor as well as an entirely new section at the front of the facility. The additions almost double the existing floorspace with an extra 11,000 m². At the same time, the site has been expanded and more parking spaces were added.
MVSA Architects was responsible for both the exterior and the interior of the project, building on the draft design of the Dutch Rijksvastgoedbedrijf (the Central Government Real Estate Agency). Liaising closely with the Rijksvastgoedbedrijf architects, MVSA achieved an ambitious architectural level. We worked together on this project with Boele & van Eesteren ad Visser & Smit Bouw, Homij and Van Rossum.
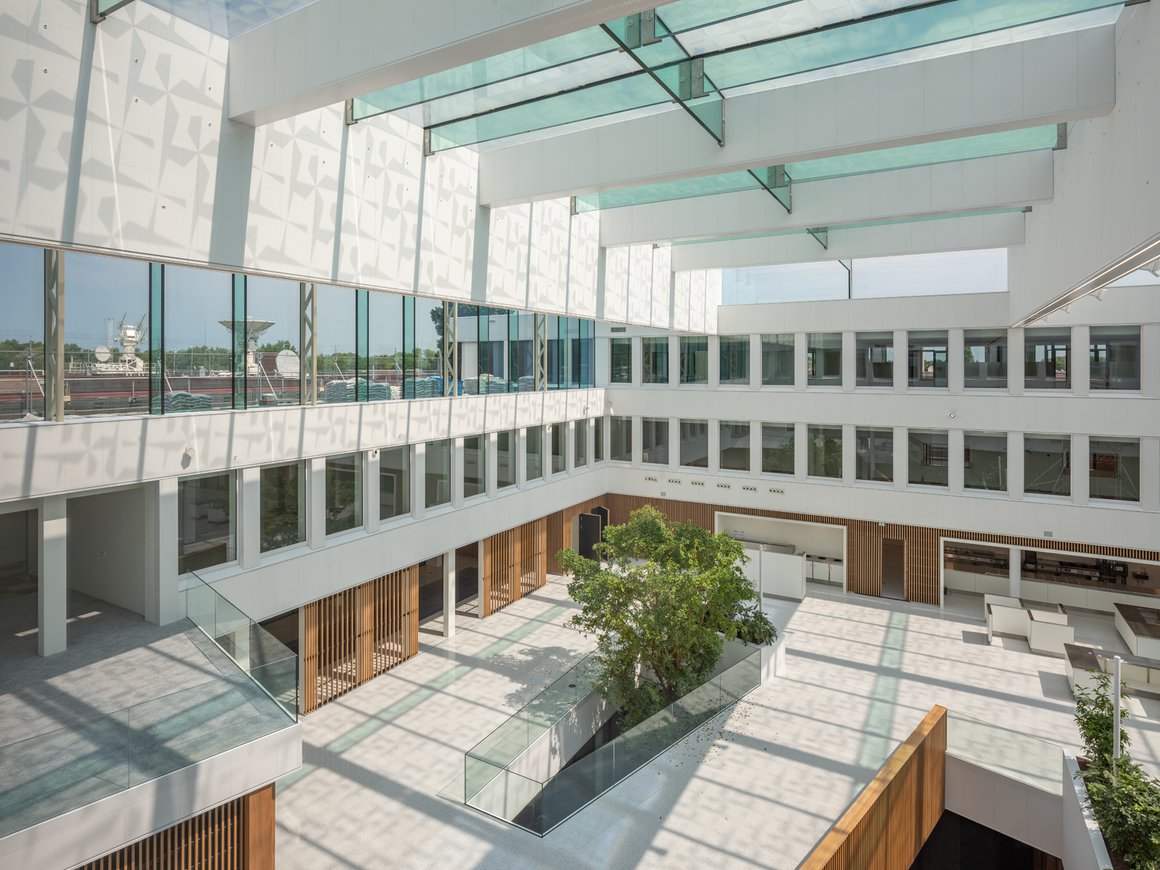
Header ©Boele
