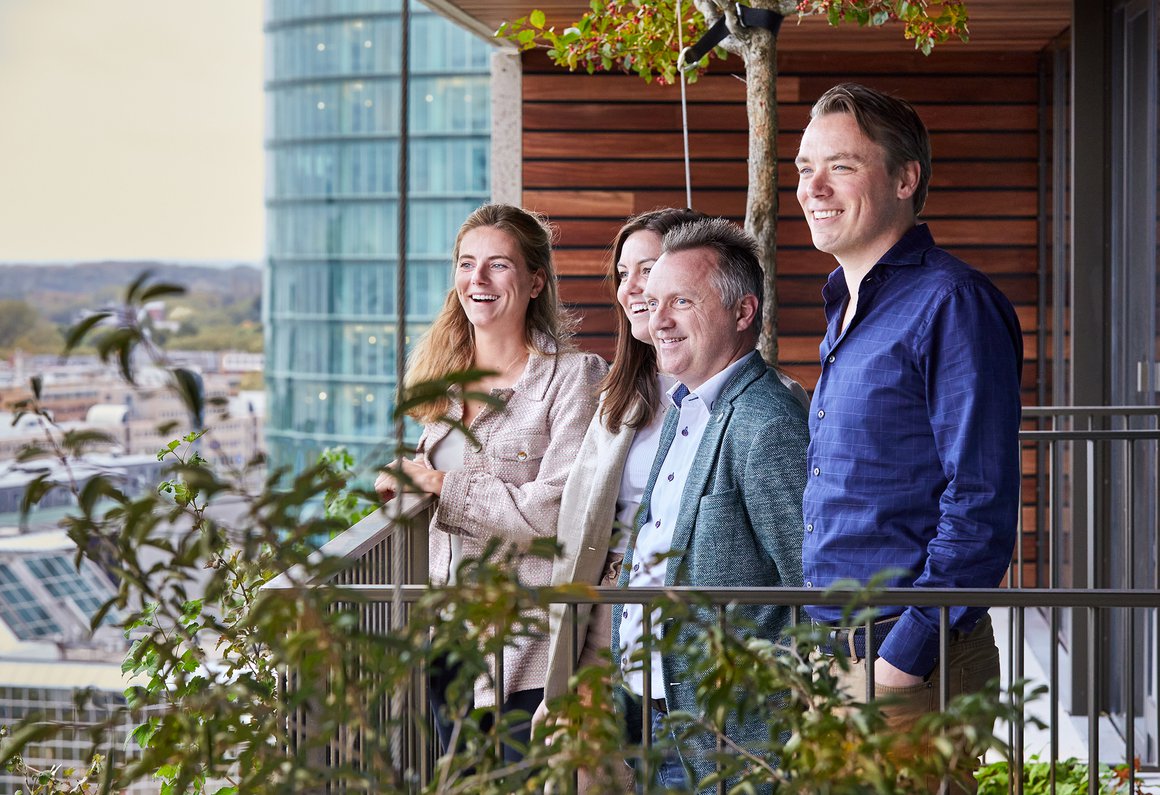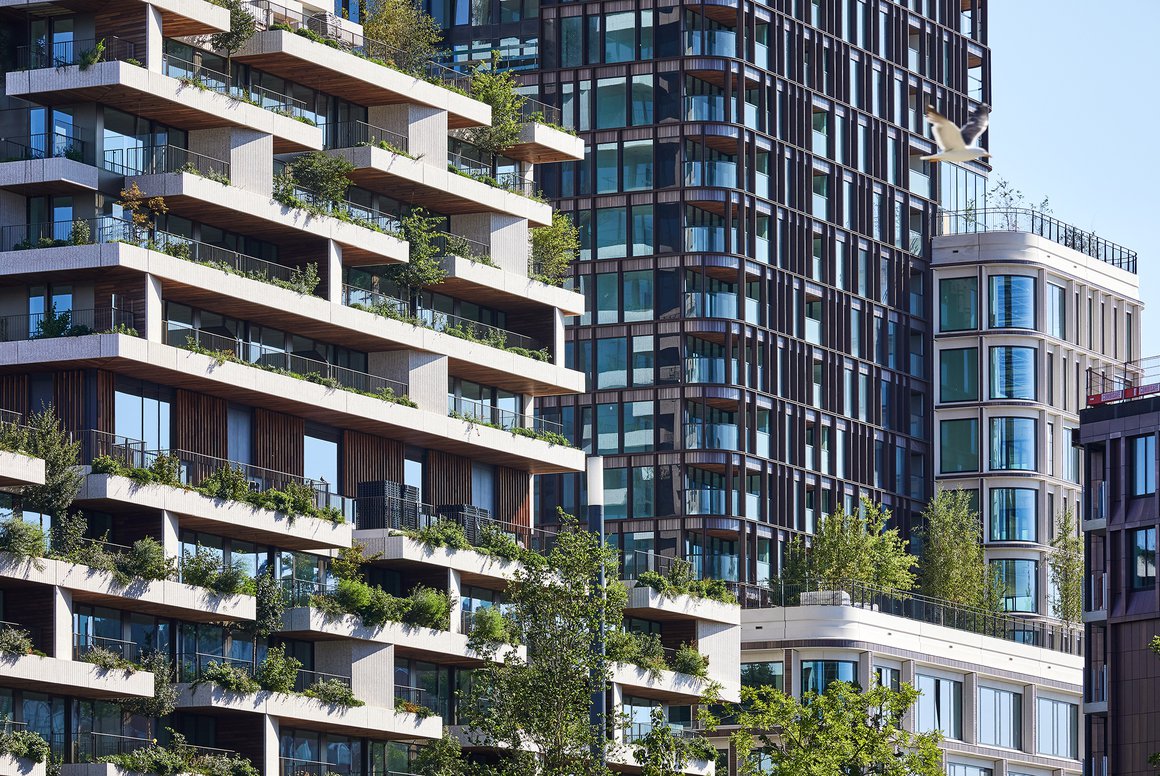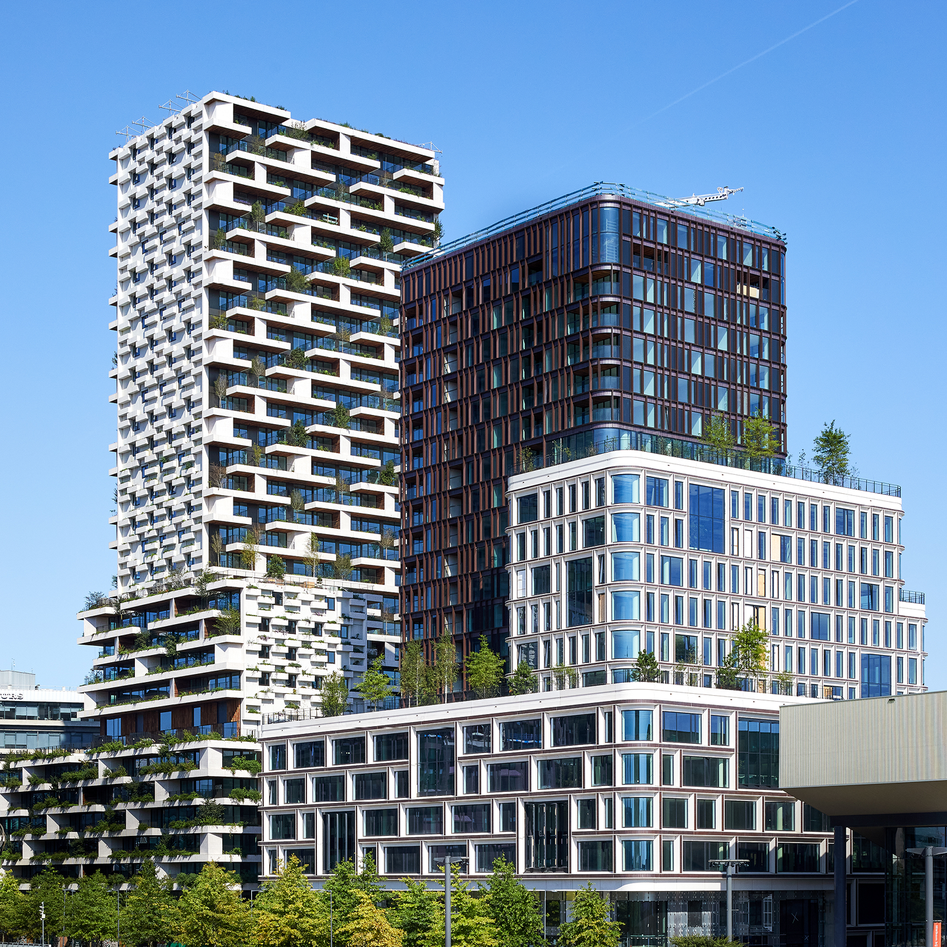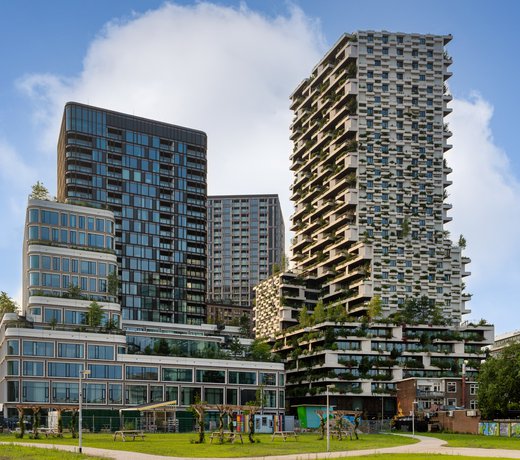
The Towers
Wonderwoods consists of two towers featuring one hectare of vertical forest, combining living, working, and leisure in a unique urban oasis. The Wonderwoods construction consortium (Boele & van Eesteren and Kondor Wessels Amsterdam) completed the 80,000 m² project in less than four years.
The completion of Wonderwoods marks a new phase in the urban development of the Beurskwartier in Utrecht. Wonderwoods integrates the visions of renowned architects Stefano Boeri and Roberto Meyer of MVSA Architects. Meyer’s extroverted, transparent tower incorporates greenery through large atria and winter gardens along the facades. In contrast, Boeri’s design is more introverted, with a vertical forest featuring 4,000 meters of planters and 161 tree containers. The two towers are connected by a footbridge and a semi-public rooftop park at a height of 25 meters.

A Green Future
Wonderwoods includes a diverse program: 14,700 m² of office space, 167 owner-occupied apartments, and 252 rental apartments, 1,000 m² of gym, 1,000 m² of restaurant, and 3,500 m² of space for catering and sports facilities. There is also a bicycle parking area, a parking garage, and a mobility hub. What sets Wonderwoods apart is its rooftop park, various inner gardens, 300 trees, and 75,000 plants and shrubs, all inspired by the vegetation of the Utrechtse Heuvelrug National Park.
The eleven office floors in the MVSA tower are designed to provide a healthy and productive working environment. These offices have access to greenery through terraces, winter gardens with openable facade sections, and atriums. The offices, now owned by the ASR Dutch Mobility Office Fund, were fully leased to seven companies even before the project was completed, with the first office tenants set to move in early next year.
Congratulations to all parties involved!
📸 Milan Hofmans
🔗 Read the full press release by G&S& here

