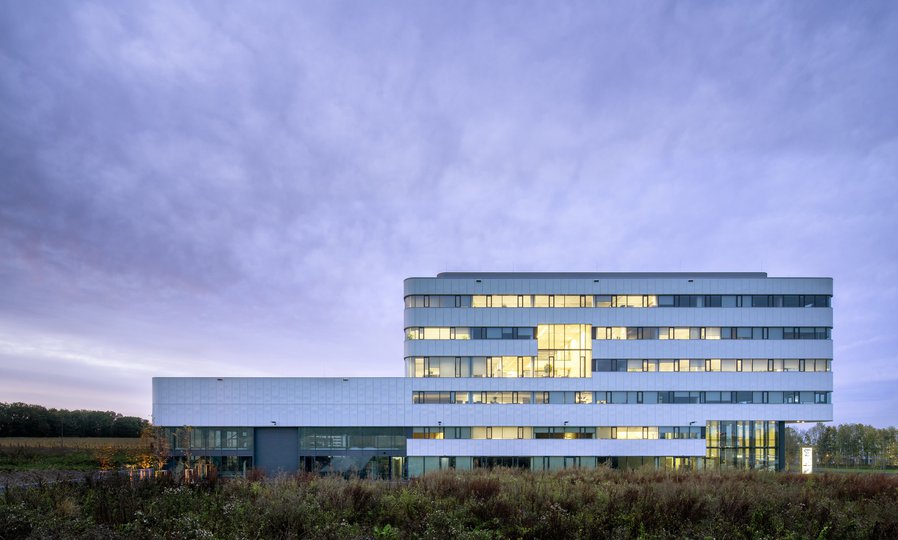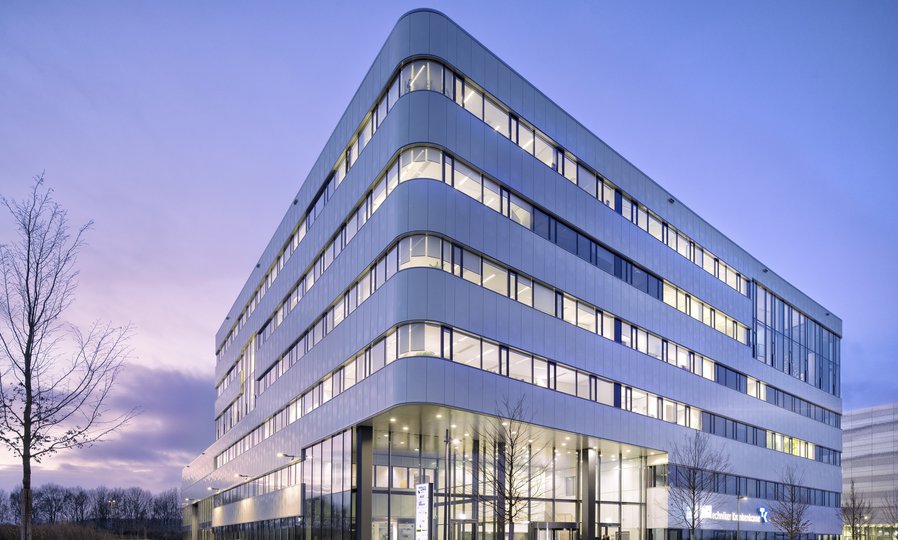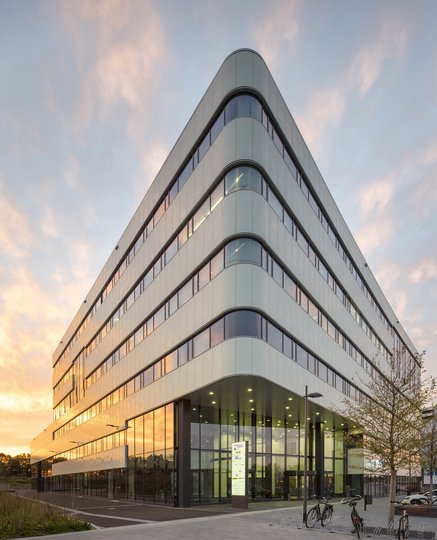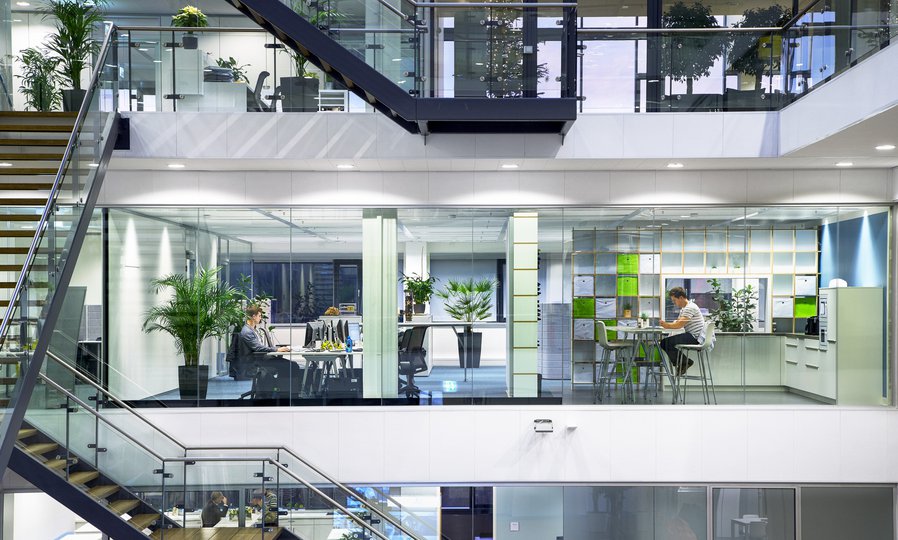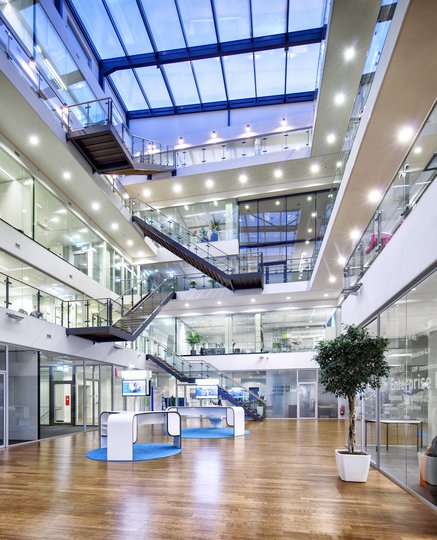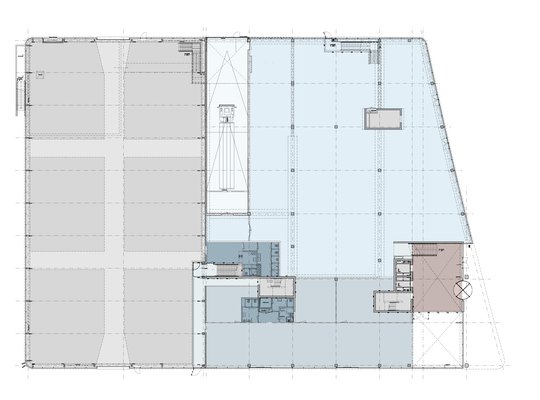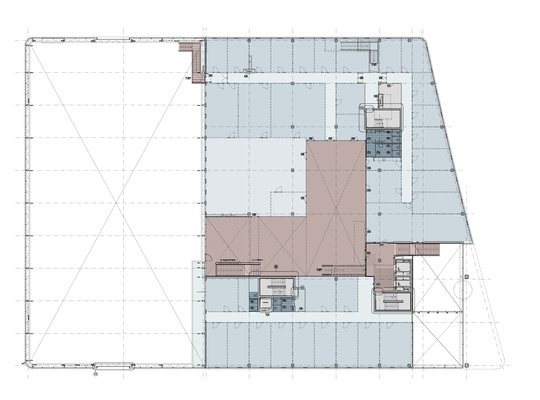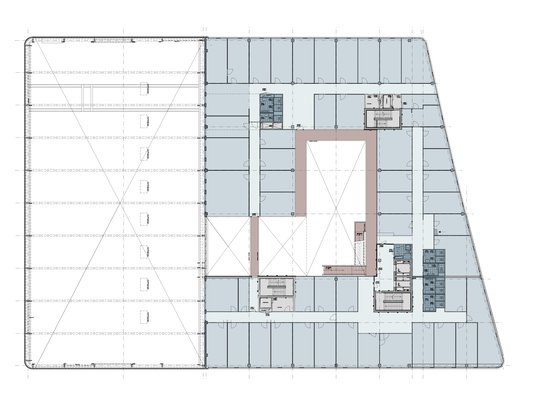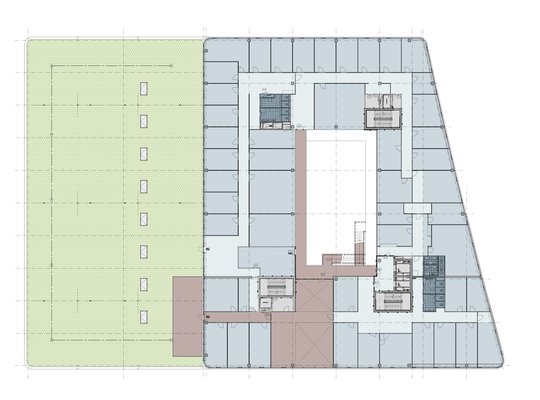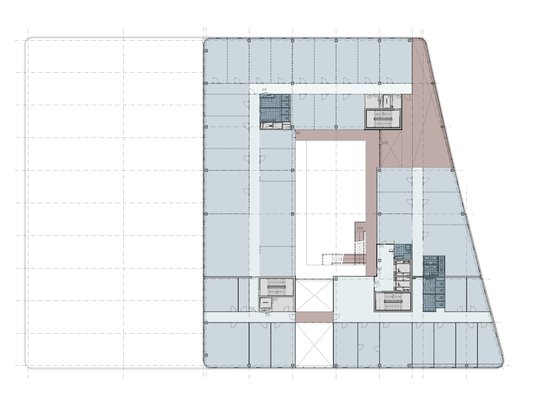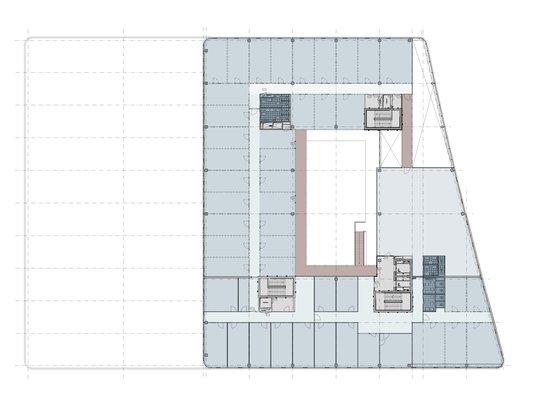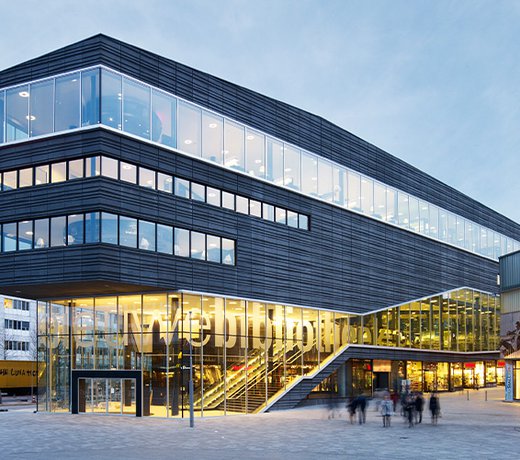Project Information
-
Location
Aachen
-
Project completion
2014
-
Building surface
14.600 m2
-
Client
RWTH Aachen University
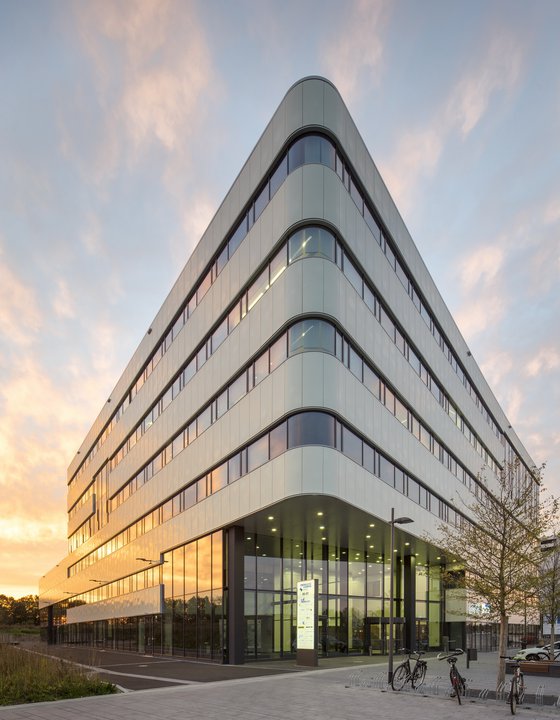
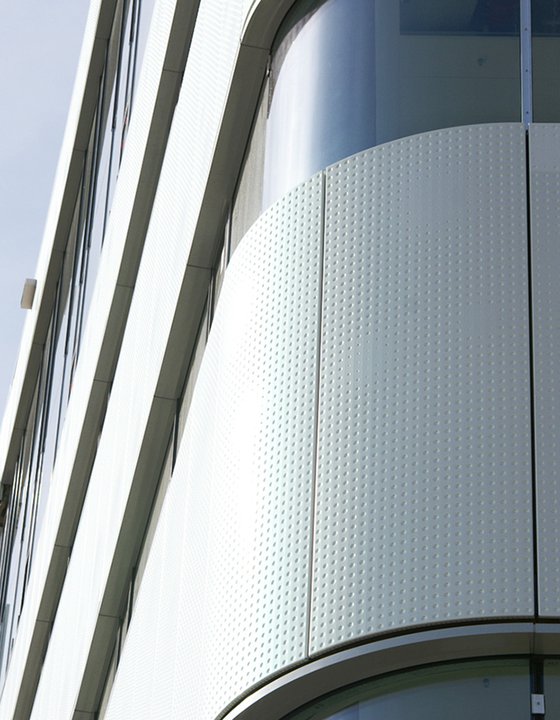
Cluster
The campus has been split into several clusters located along an axis formed by a central boulevard. Each cluster focuses on a specific area of research where institutes and the private sector interact with one another, exchange information and seek practical applications. To strengthen this concept, we created a central meeting point for the Logistics cluster called Agora. Agora is an indoor square where users come together and outlying buildings not adjoining the boulevard have their own clearly defined access point.
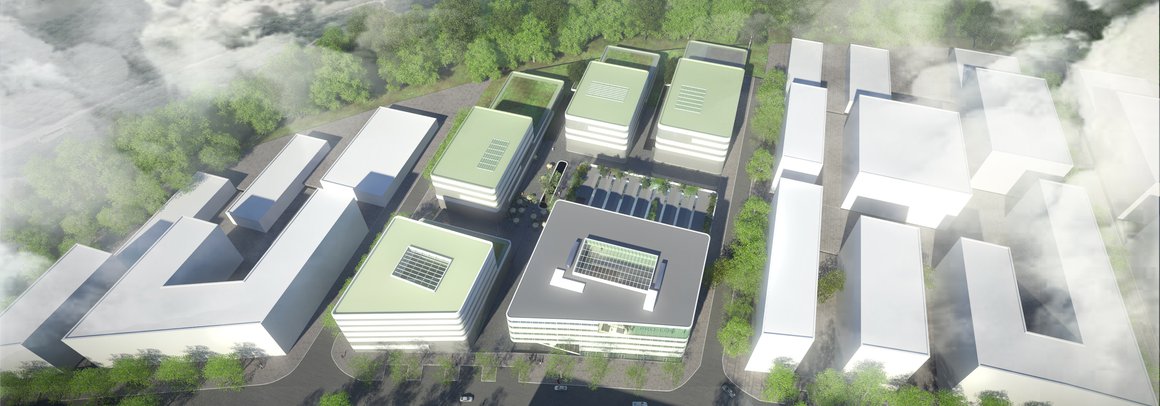
Pick-up
The Logistics cluster is mainly made up of offices, laboratories and workplaces. To reflect the logistical theme, nicknamed Pick-Up, all the cluster’s buildings form a main building with office spaces and a ‘loading platform’ with practical workspaces.
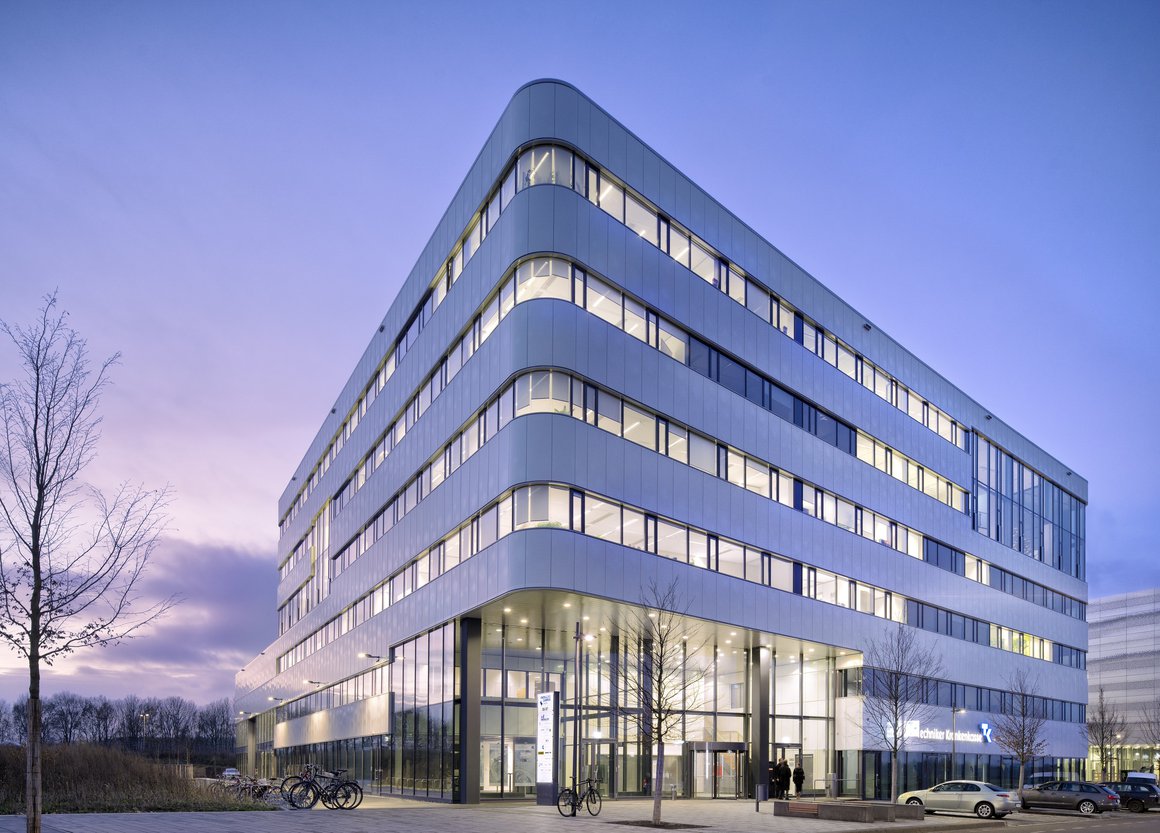
Atrium
Agora is an atrium where sixteen different user groups meet, mix and mingle. The space is designed to encourage interaction between all its users and boost interdisciplinary knowledge sharing. The design reflects this purpose, incorporating glass balustrades and floor-to-ceiling partitions. The building’s windows also provide a panoramic view across the campus.
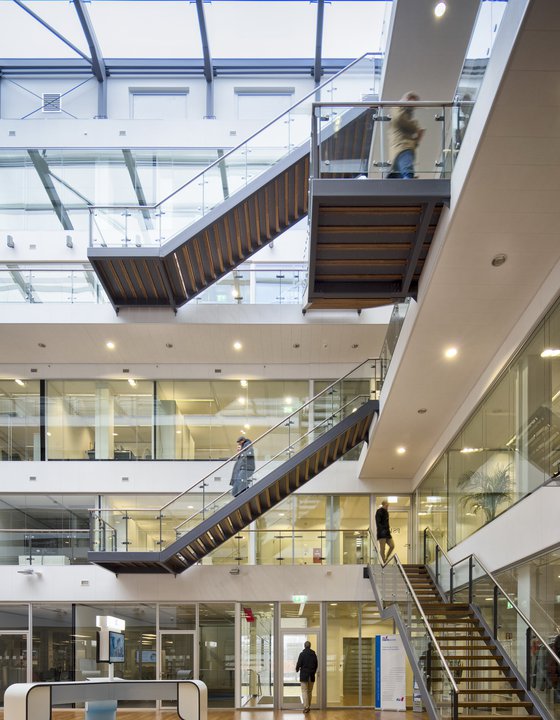
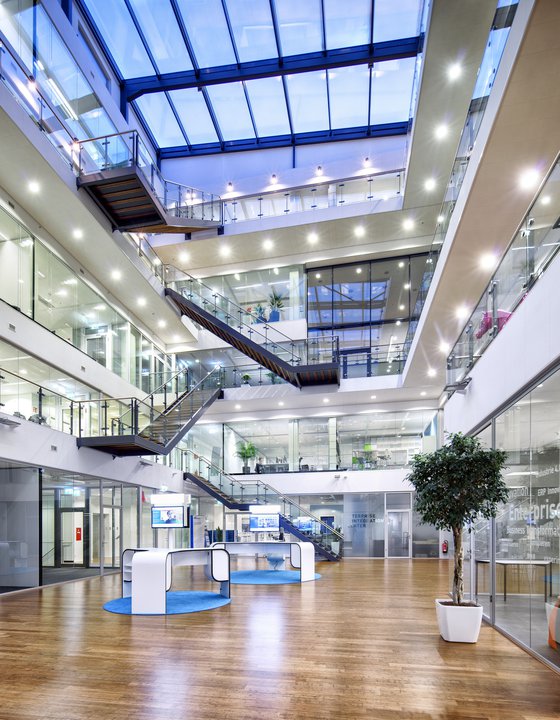
Lernfabrik
RWTH’s Institute for Industrial Management (FIR) and its Laboratory for Machine Tools and Production Engineering (WZL) collaborate very closely in the campus’s Pro-LOG building. They run the Learning Factory (Lernfabrik) where they simulate and investigate industrial production processes, which is keenly followed by the private sector. Research is concentrated in the Lernfabrik and innovation labs. These areas are therefore located centrally within the complex. The Lernfabrik has a direct link to the labs that adjoin the large atrium, which itself is surrounded by several storeys of office space. This creates a virtual theatre space where the building’s users can get and feel involved in the activities and work being carried out here – students, lecturers, business representatives and facility staff alike.
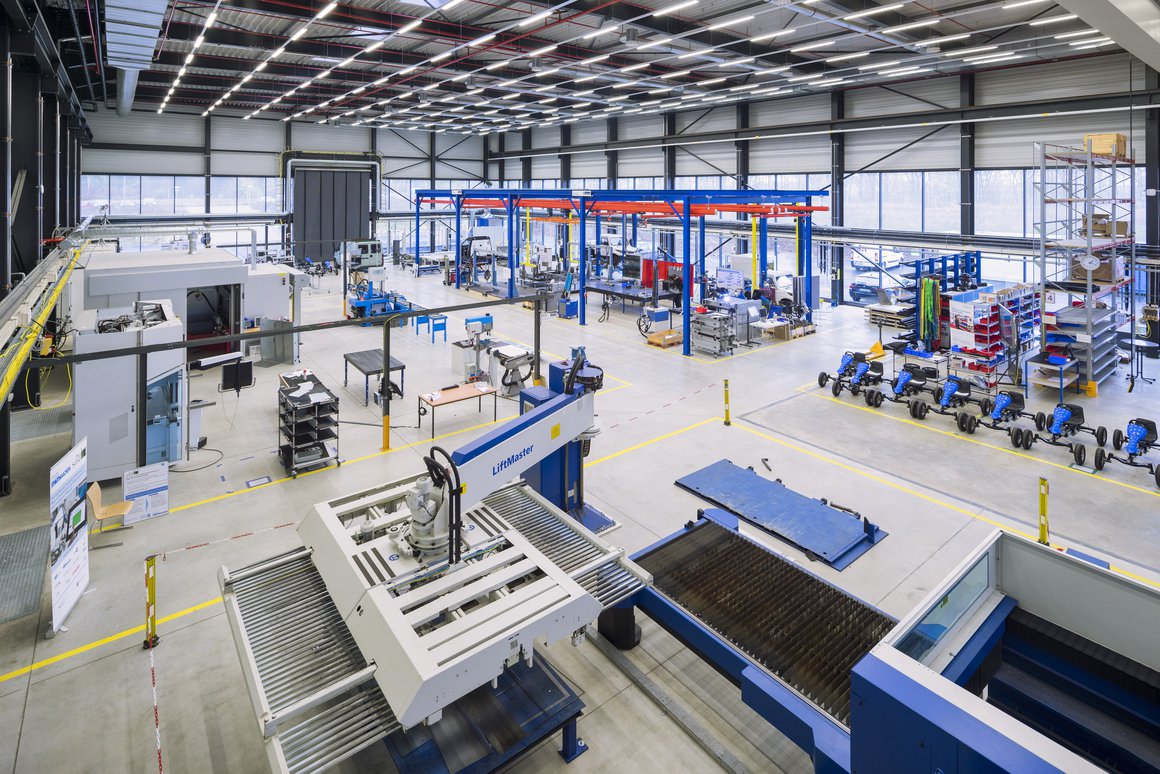
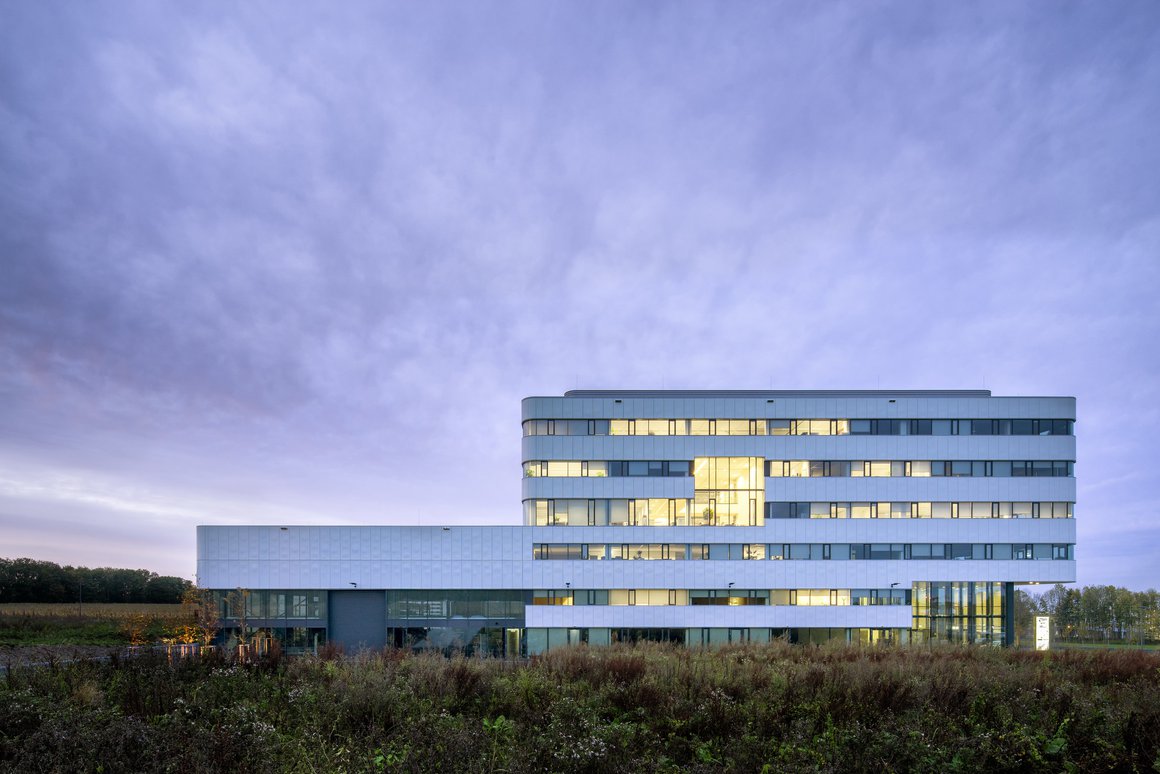
Factsheet
Aachen RWTH
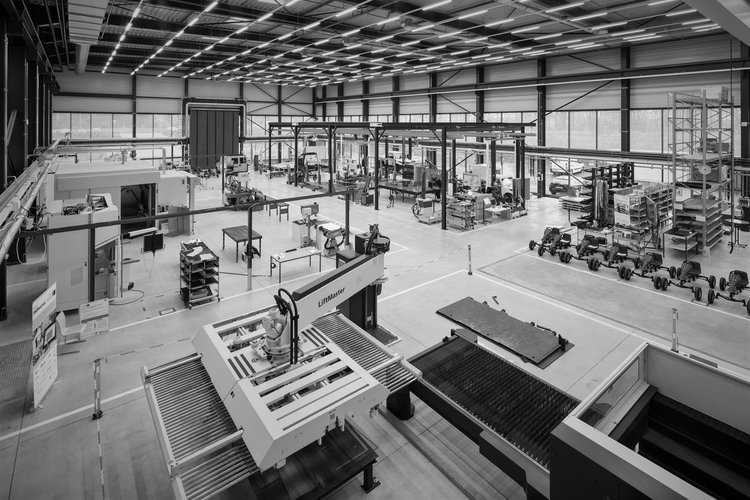
-
ADDRESS
Campus Melaten Aachen
-
CLIENT
RWTH Aachen University, Landmarken AG Aachen
-
DESIGN
MVSA Architects
-
CONSTRUCTION
Van Rossum Amsterdam
-
INSTALLATIONS
Deerns Maastricht
-
ACOUSTICS
Deerns Maastricht
-
CONTRACTOR
Nesseler Grűnzig Aachen
-
BVO
14,500m2
-
VVO
13,600m2
-
PROGRAMME
Offices, industry/production space
-
DESIGN
2011
-
START CONSTRUCTION
2012
-
COMPLETION
2014
