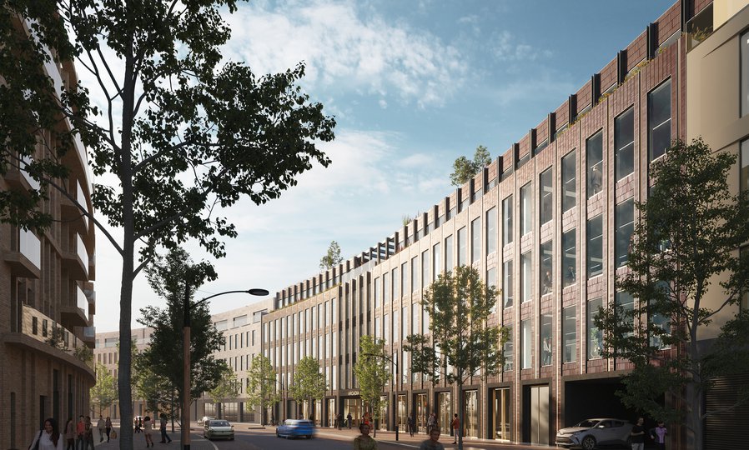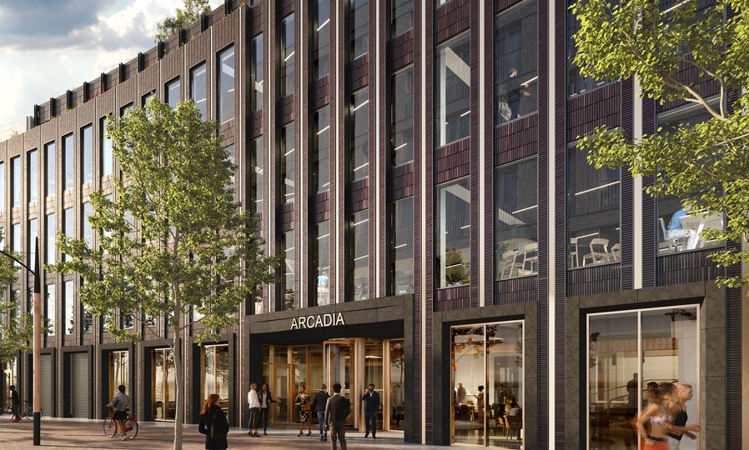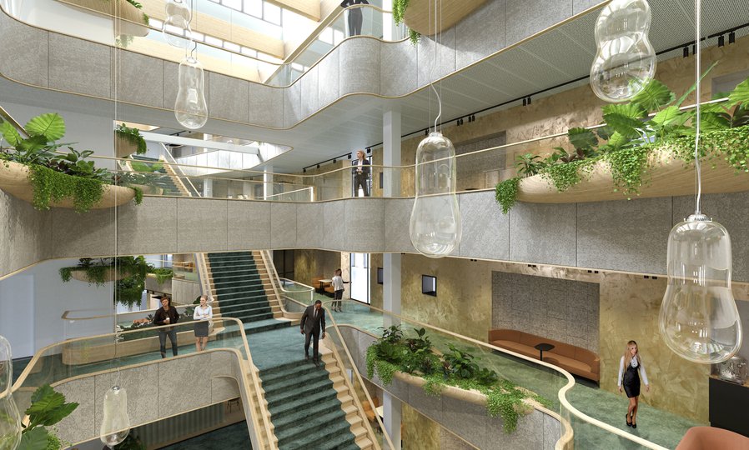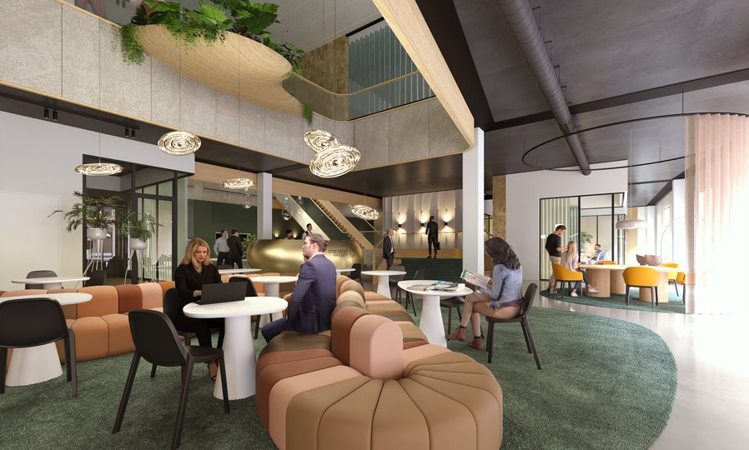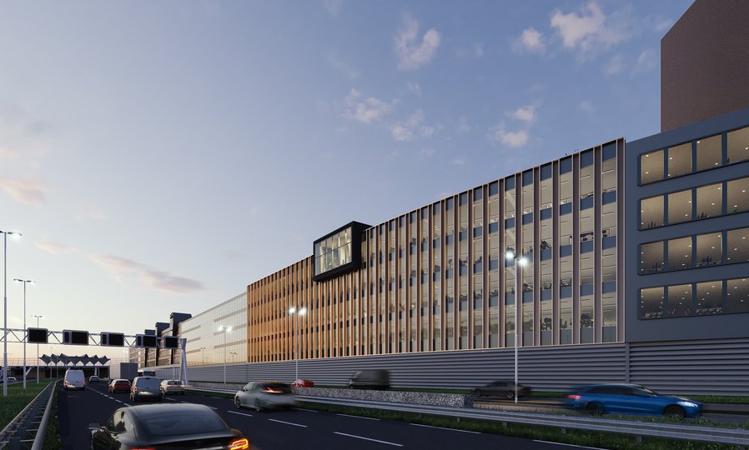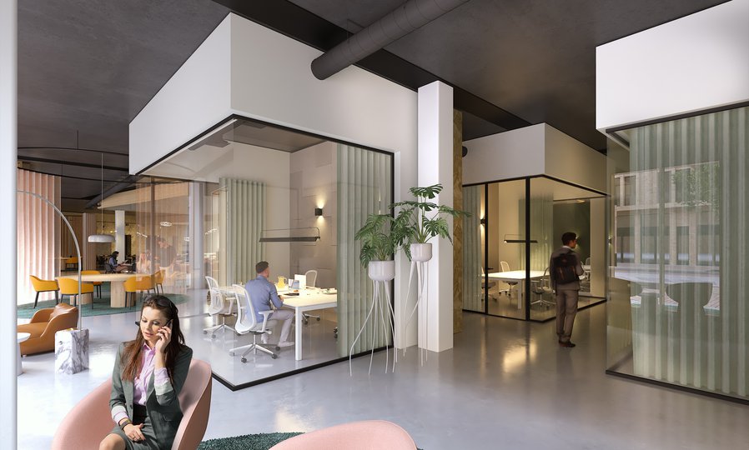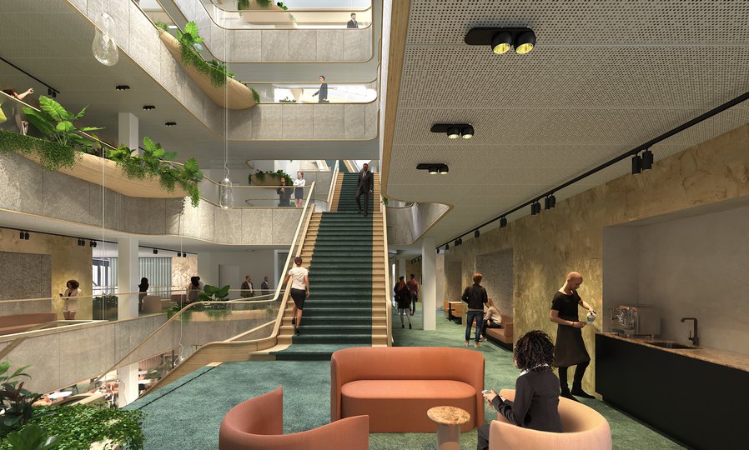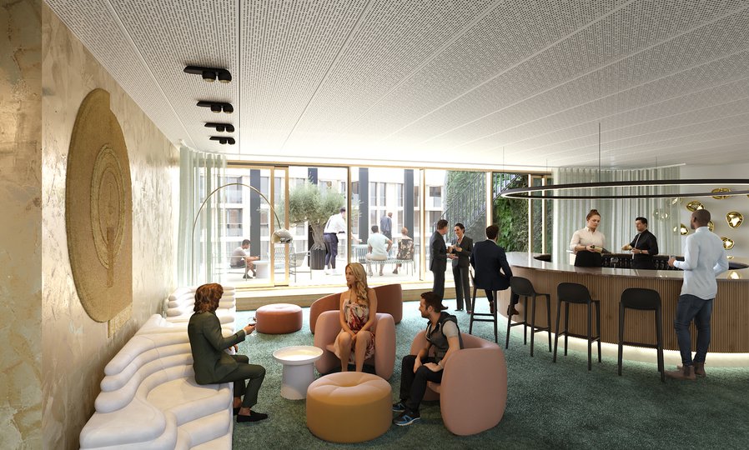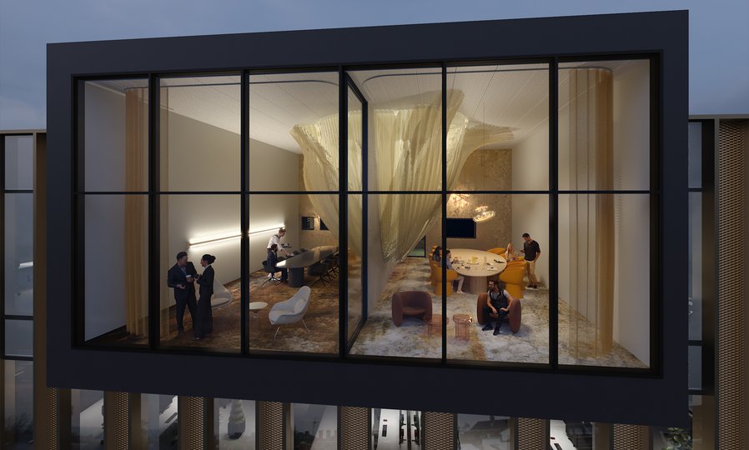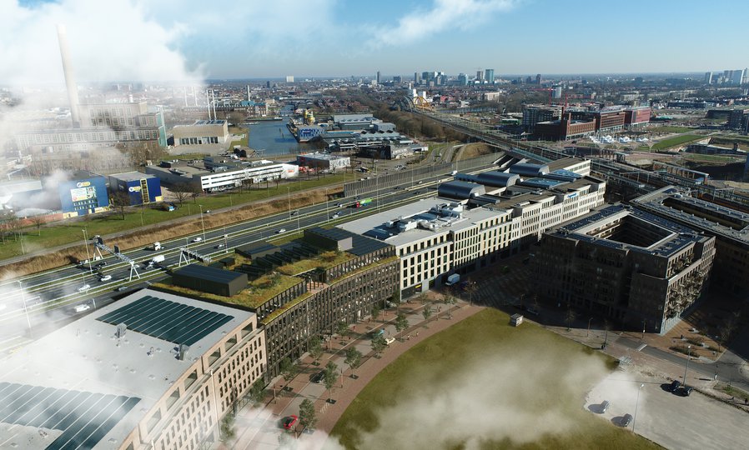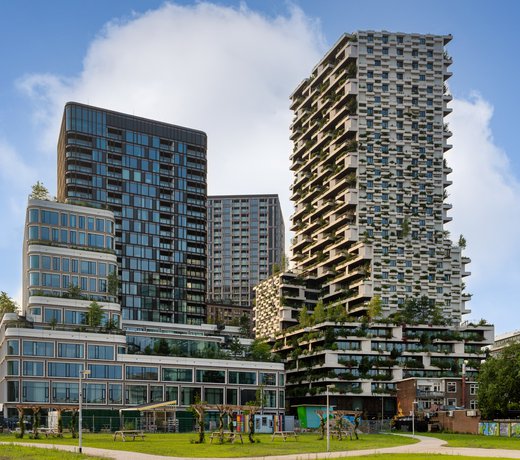Project information
-
Location
Utrecht
-
Project completion
2024
-
Building surface
10.500 m2
-
Client
Dura Vermeer
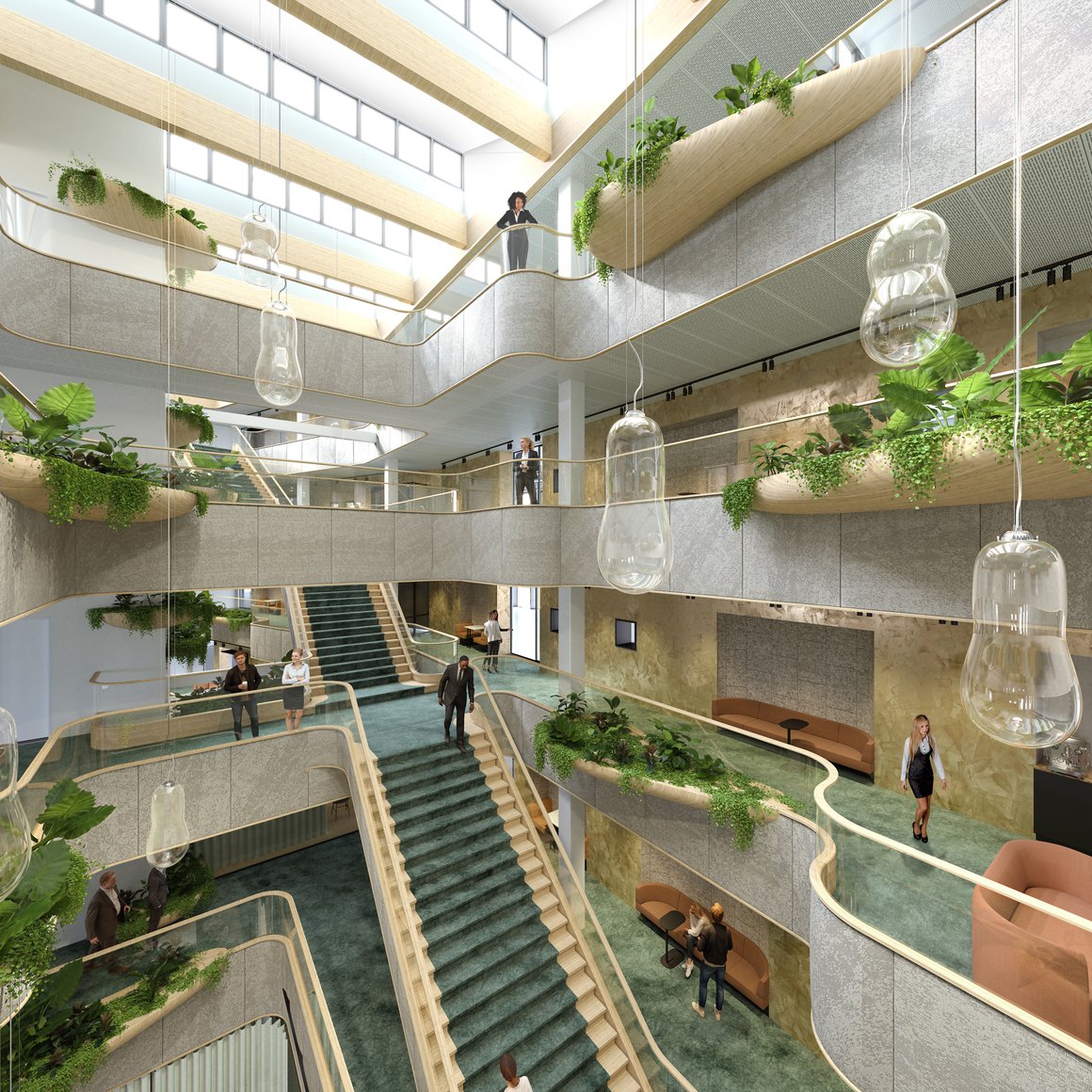
In Leidsche Rijn, just 10 minutes from the heart of Utrecht, urbanisation is underway in a formerly rural area. Superb transport connections and new high-density developments – residential buildings, offices, cultural facilities and retail – are rapidly transforming the once sleepy neighbourhood into a high-energy destination.
Nevertheless, nature is still and ever-present and valued part of life here, and our new design sets out to give it a helping hand – both by adding a green roof for local flora and fauna, and by ensuring that the impact on the environment is minimal. What’s more, a green atrium brings the benefits of nature into the building, creating an inspiring office landscape and stimulating well-being.
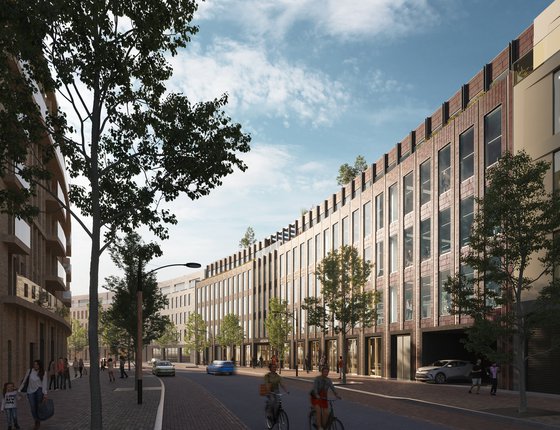
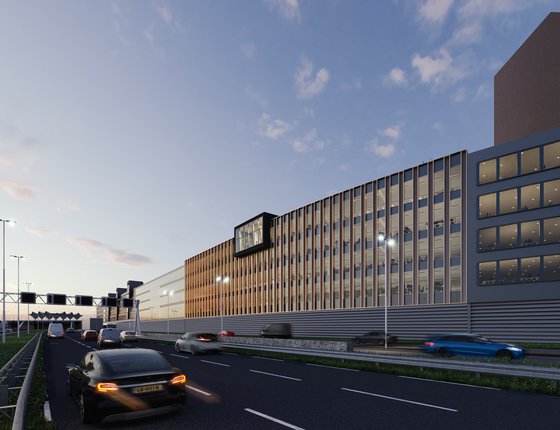
Two faces
Arcadia fits into a new row of office buildings in this up-and-coming area. Its front and back façades line two very different routes. The entrance side is on the Reykjavikstraat, a lively street just 250 metres from Leidsche Rijn’s station, while the rear façade is on the busy A2, the main Amsterdam-Maastricht road. We therefore needed to give our building a double identity in order to fit seamlessly into both contexts. With two contrasting façades, Arcadia makes a perfect gesture in both directions.
On the Reykjavikstraat, our façade – following the slight curve of the plot – has a classical profile that recalls the nearby historic centre of Utrecht, which is the Netherlands’ oldest city. With human-scale dimensions, a clearly recognisable plinth and an entrance set back from the street, it is clad in ceramic tiles in a dark bronze colour, with contrasting ribs in softly metallic gold that create a pleasing play of light. The façade grid subtly transforms into a different rhythm where it marks the entrance and the roof terrace above.
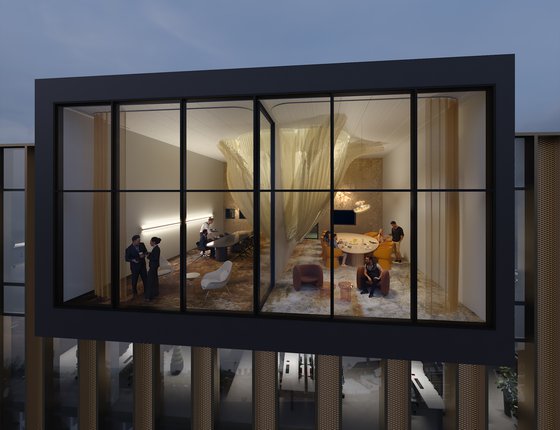
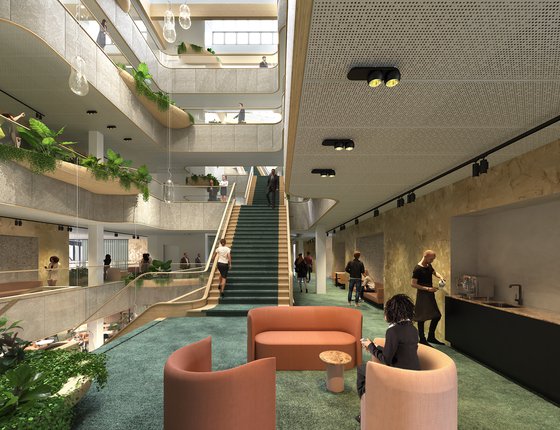
Stand-out features
On the A2 side, the five-storey building presents another face, with vertical fins in aluminium in a dark brass shade. These fins are designed to create an optical effect: the building unfolds and opens as drivers pass. The metal mesh forming the closed sections of the fins allows for changing light effects. At the top of the façade, a slightly protruding glass box is framed in natural black stone – a dramatic stand-out feature. The box houses the impressive office boardrooms, which have a view of Utrecht’s medieval landmark, the Dom tower.
Inside, the key feature of the building is the huge central atrium at its heart. This floods the building with natural light and minimises the need for artificial lighting. A central staircase leads to the floors above, each of them surrounded by a walkway and featuring organically shaped garden plantations with lush greenery. With its flowing organic lines and glass balustrades, the atrium is transparent and open. It’s a natural meeting place, where the wide stairs discourage taking the lift, and the green plants provide a healthy and pleasant interior climate. Bridges cross the void at different points, contributing to a varied landscape.
The atrium encourages users to meet and move. Pantries, informal seating, workplaces and small meeting rooms provide places to linger. The office floors themselves are open and flexible, with views of the green atrium and the city outside. The interior is a collaboration between VOID and MVSA.
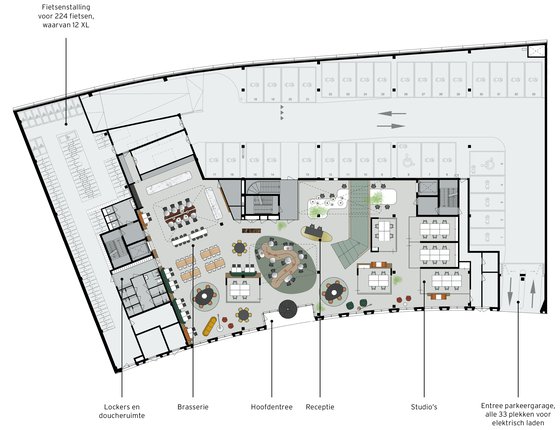
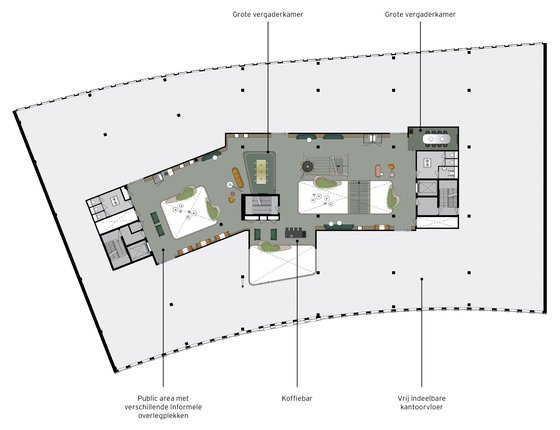
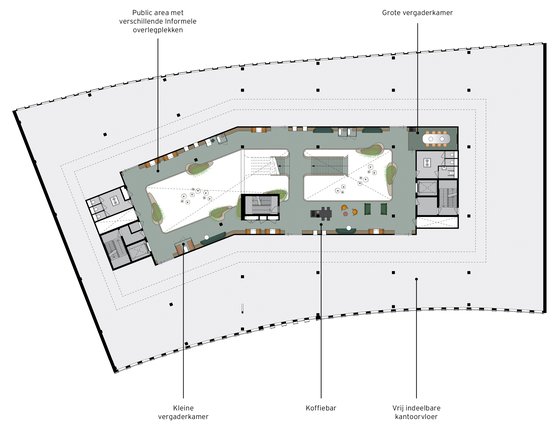
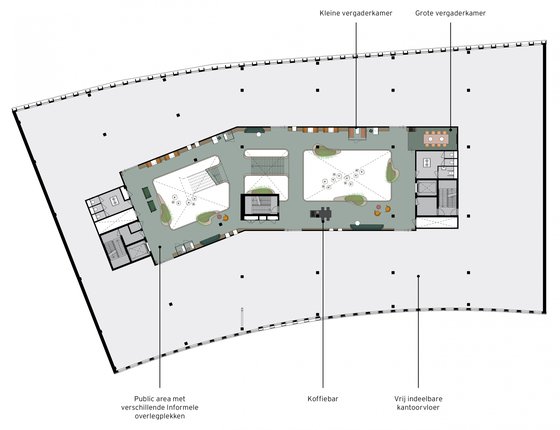
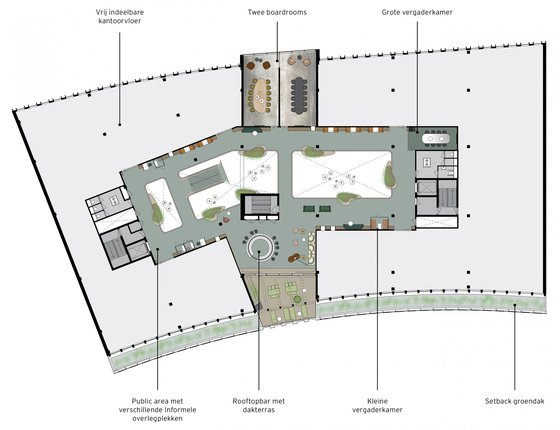
Green inside and out
At the top of the building, a set-back roof creates a two-tier roof garden, landscaped by OKRA to continue the natural local landscape in this area. Birds and bats will be encouraged to nest here thanks to special nesting boxes, while insects will be attracted by the planting. The bar, in combination with the roof terraces on both levels, offer office users the opportunity to enjoy this landscape. Elsewhere on the roof, installations are hidden away in two discreet boxes, and solar panels harvest solar energy to help make the building sustainable. This roof landscape has been created with an eye on the coming MARK residential high-rise opposite, and has effectively been designed as the building’s fifth façade.
Arcadia is an energy efficient building which achieves BREEAM Excellent certification thanks to its efficient façade, use of daylight, and self-generated solar energy in combination with an air-cooled heat pump. Its construction is also demountable, meaning that around 60% of the building can later be dismantled and reused. This way of building also cuts construction time: from start to finish, building should take just 18 months, with the excavation of the underground parking garage taking the most time.
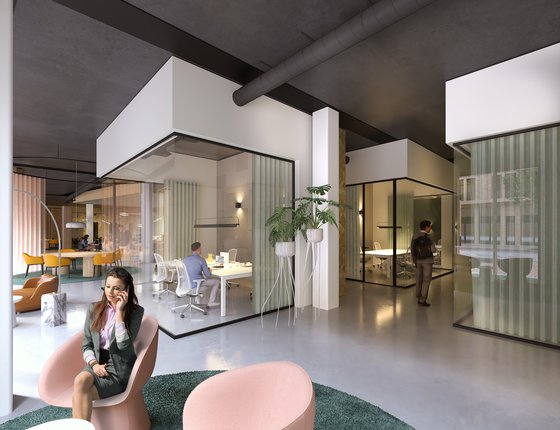
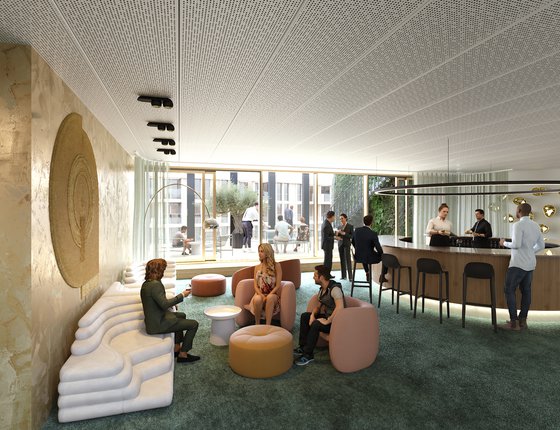
Work, but not as we know it
The green atrium is not only beautiful to look at: it also contributes to well-being and performance. Studies show that greenery in the office promotes health and reduces stress – even enhancing creativity and boosting productivity by as much as 15%. The plants in the building absorb CO2 and release oxygen, purifying the air. They also act as natural sound absorbers. The high levels of daylight are beneficial for stress levels and the circadian rhythm. The prominent staircases and basement bicycle parking facility encourage physical activity. All of this makes Arcadia a healthy place to work, reaching WELL Gold certification standards.
Built for developer Dura Vermeer and its partner Creative Valley, Arcadia will host a new work concept in line with the shift to hybrid forms of working and the need for social workplaces. The Creative Valley concept adopts a ‘community’ approach with a range of amenities, including a restaurant which is also open in the evenings and a lobby coffee bar. The office spaces themselves are flexible and can host a single, or several, companies. Adding and removing interior walls is simple, so tenants can create a layout that suits their needs. The technical infrastructure of the climate ceilings ensures comfort while raised computer floors ensure that the building is completely tech-ready.
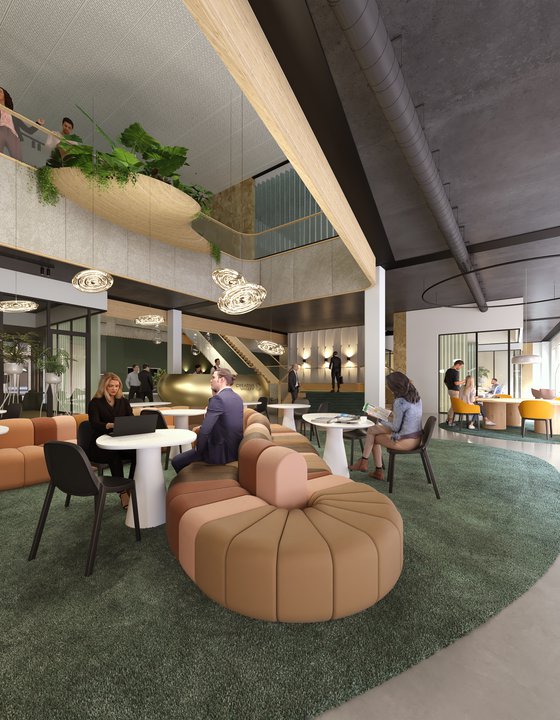
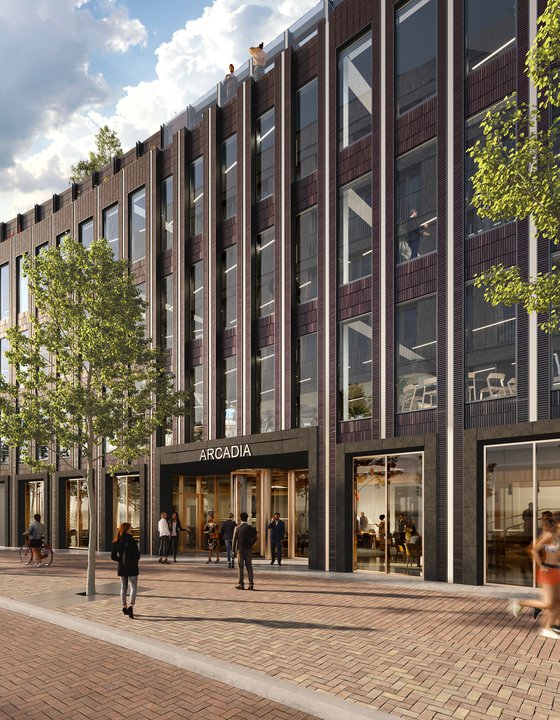
Construction is expected to start in April 2023, with completion in July 2024.
