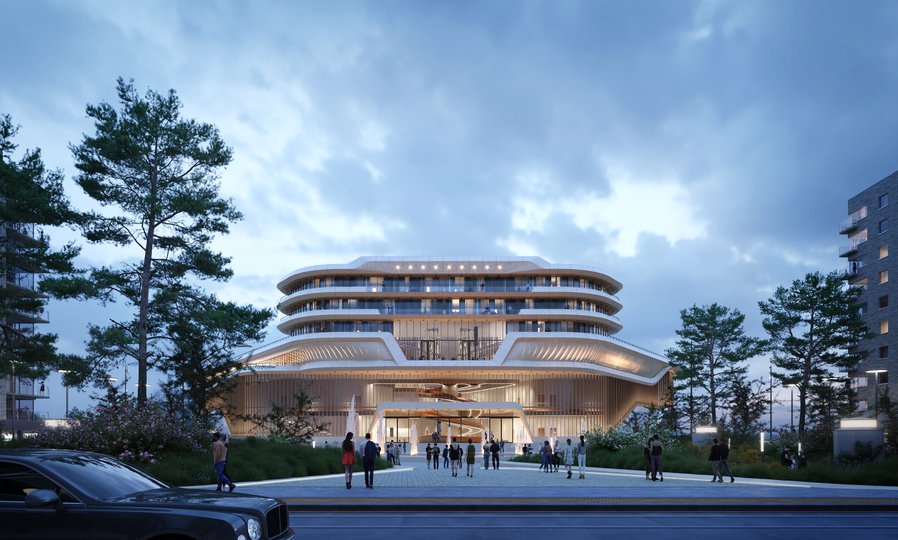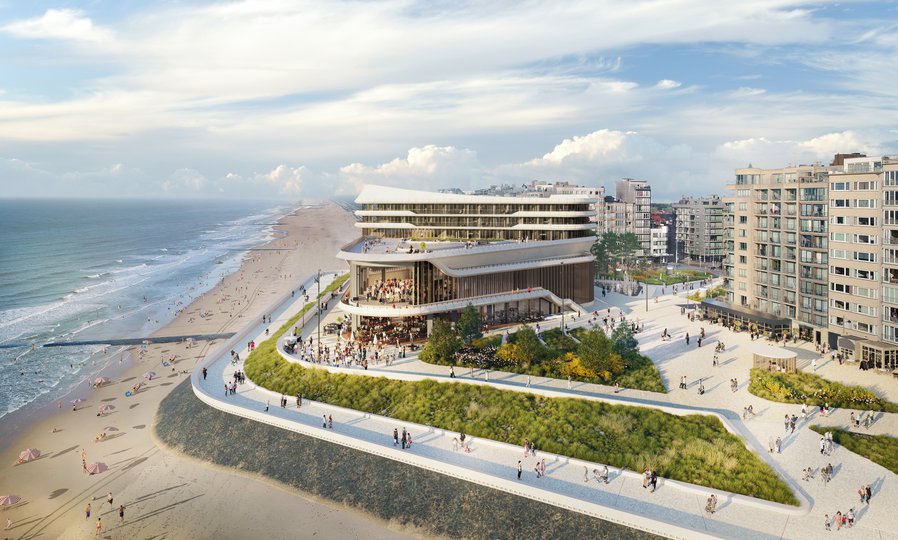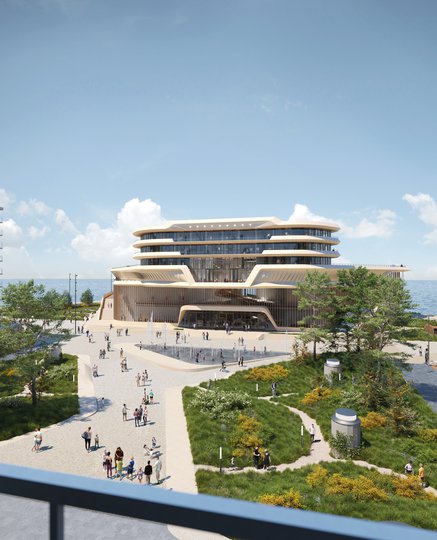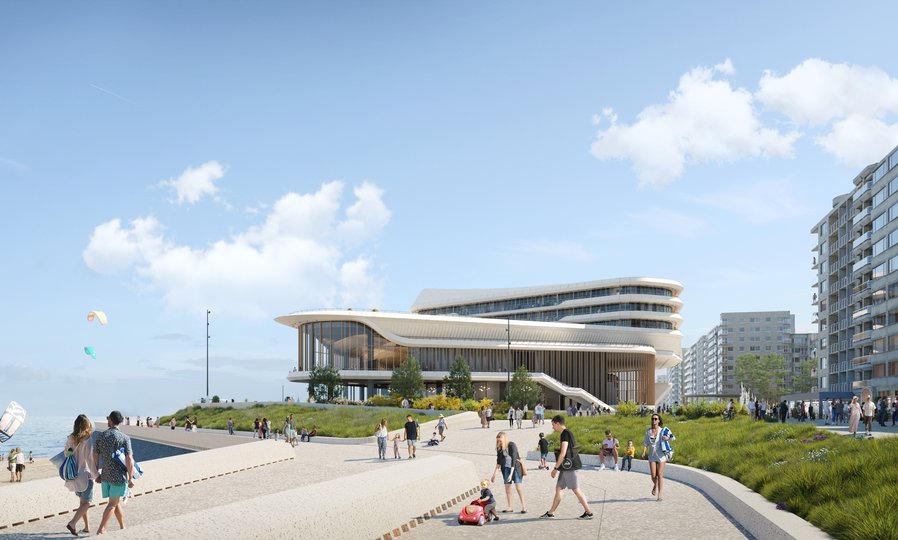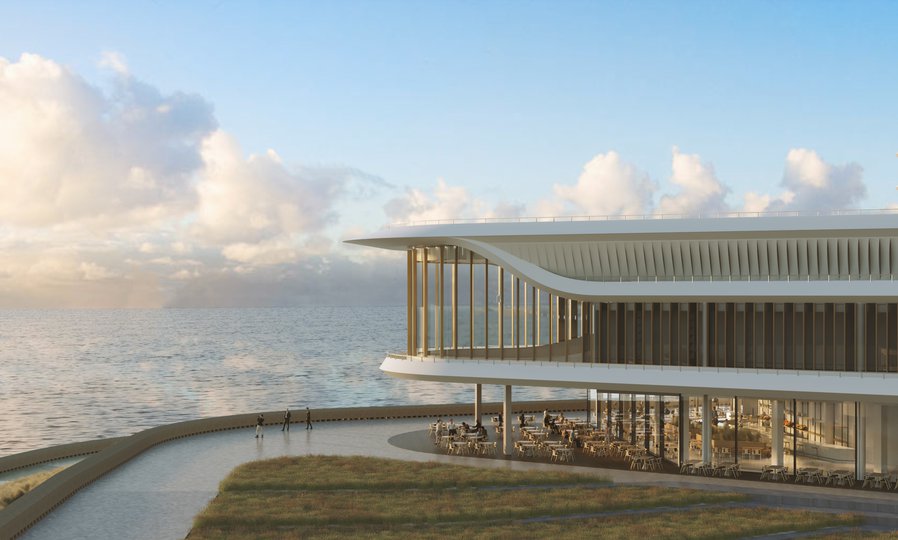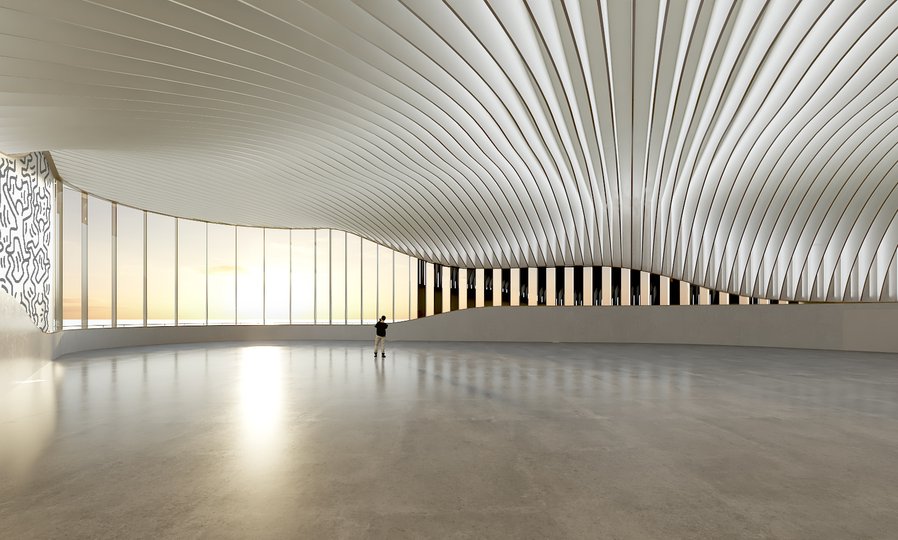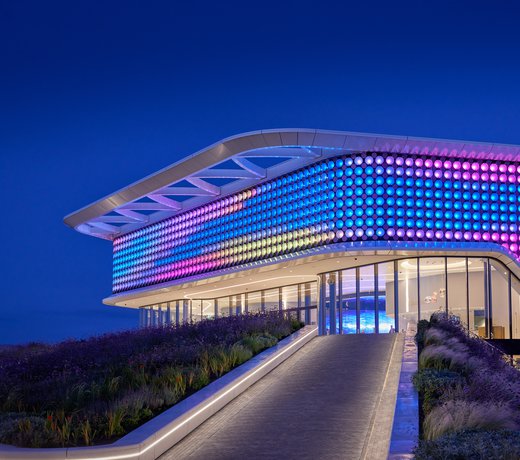Casino Middelkerke
-
Location
Middelkerke, West Flanders
-
Design
2021
-
Building surface
13,000 m2
-
Client
Stadsbader
Locations don’t come much more dramatic than this: perched on a promontory of the seawall, above an endless sandy beach and a stone’s throw from the waves, our Middelkerke Casino rises from the shore like a sinuous white sea palace.
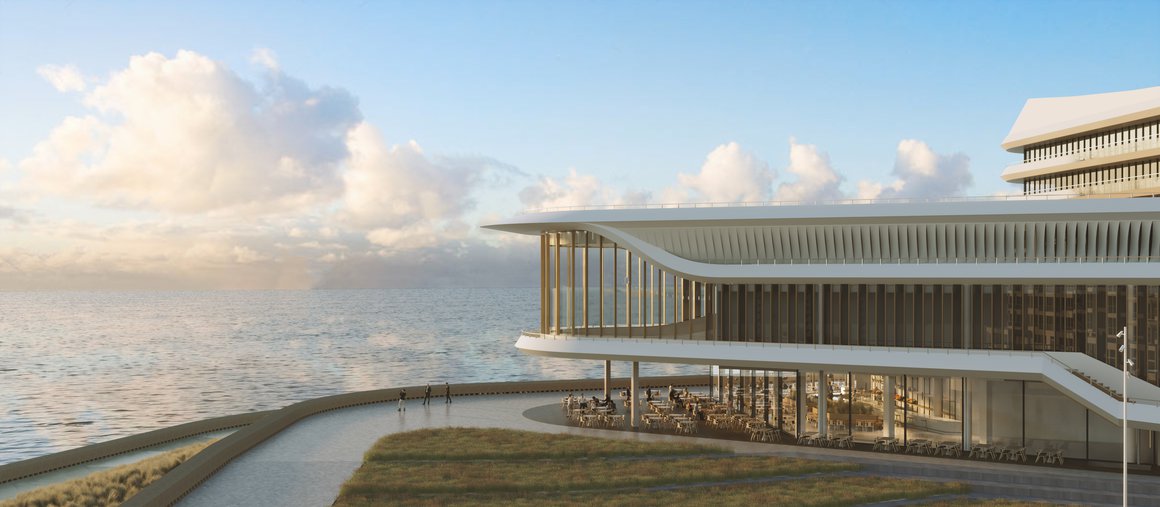
Key site
The building is a perfect response to a key site in the resort town of Middelkerke. Bounded by its most important square, the Epernayplein, the newly refurbished seawall and the famous beach (the longest in Belgium), the location called for an iconic piece of architecture.
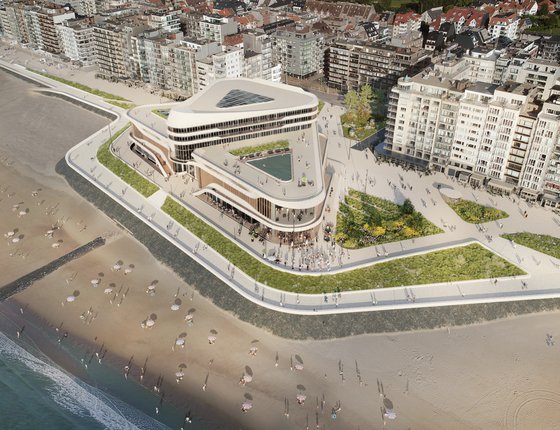
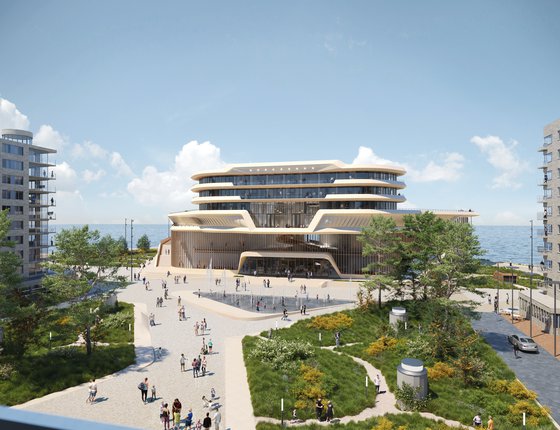
Meanwhile the programme – an innovative combination of leisure and wellness facilities aimed at Middelkerke’s many tourists as well as local people – called for a welcoming, attractive and pleasant experience for visitors. The challenge was to combine these two requirements.
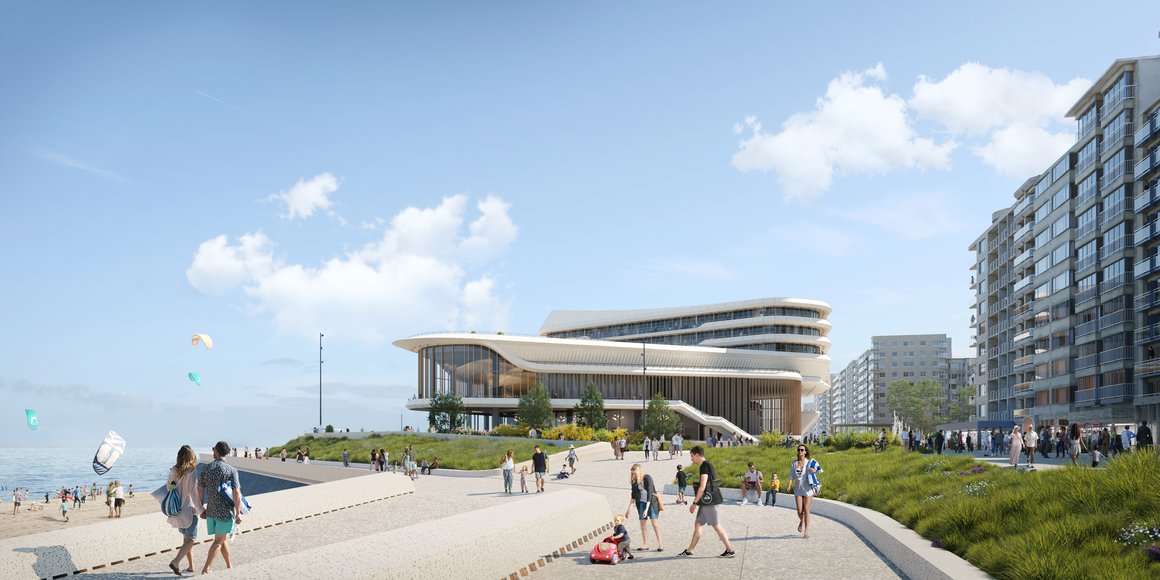
Reimagining the kuurhaus
We made our design instantly recognizable as a leisure destination by basing it on a traditional resort architectural form: the Kurhaus. These grand spa complexes flourished in Europe in the 19th century and were places for socializing and fun, as well as for the newly popular wellness therapies. With this model in mind, we opted for a contemporary take on the classical Kurhaus format, with symmetrical forms and a sweeping terrace overlooking sea and sand.
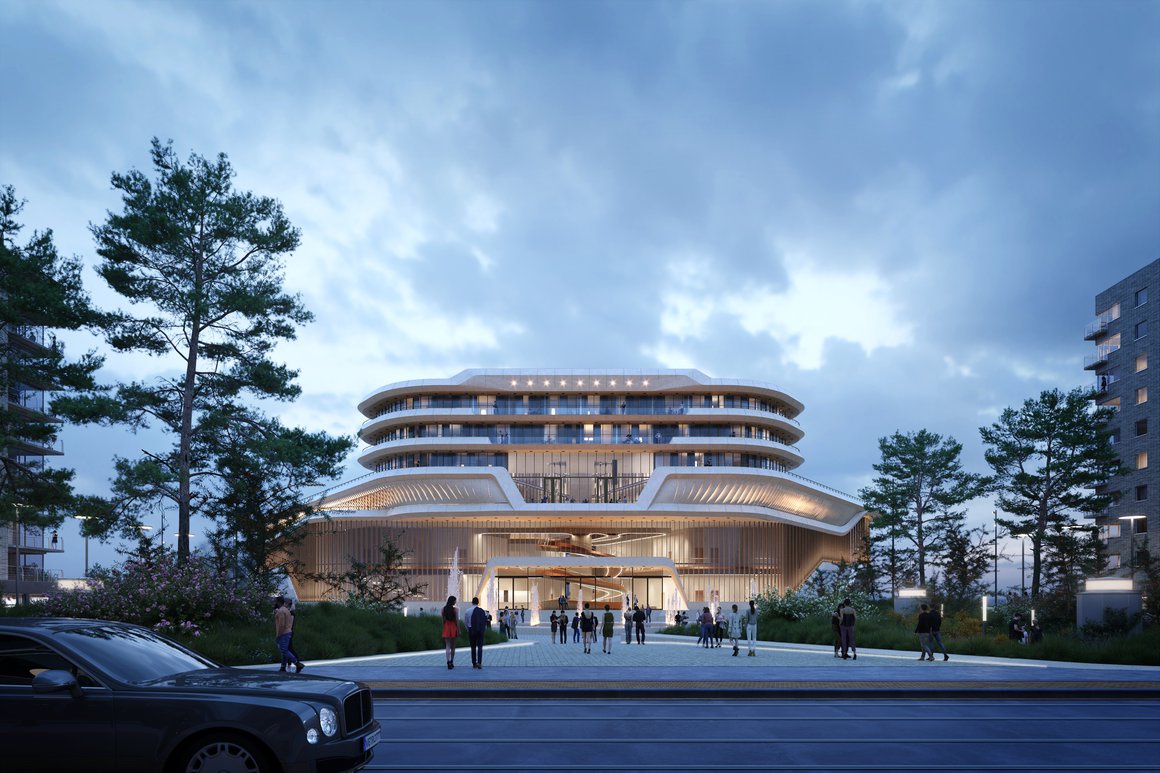
The other inspiration for our building is nature. The flowing organic lines were inspired by the waves, while playful maritime forms can also be traced in our building – shells, fish, and even the jaws of a shark. Natural forms and materials, including wood and stone, help give the casino a warm and welcoming atmosphere.
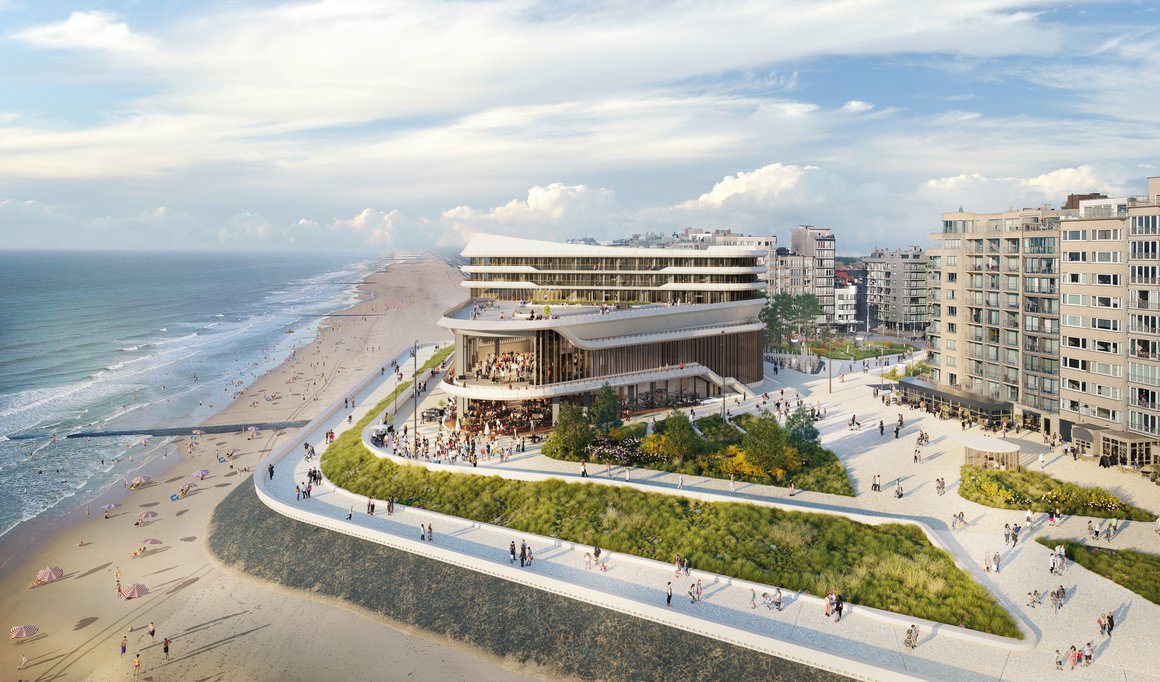
Transparent and accessible
While the beach location may seem to represent a bold decision in this time of climate crisis, it’s also a carefully calculated one. The casino building sits atop the new seawall and is designed to withstand both rising sea levels and the so-called 1000-year storm. The development is integrated into the dune landscape that forms a part of the contemporary sea defences along with the rugged concrete seawall. The building is connected to this natural landscape, to the beach and to the town, via an expansive network of paths and boulevards.
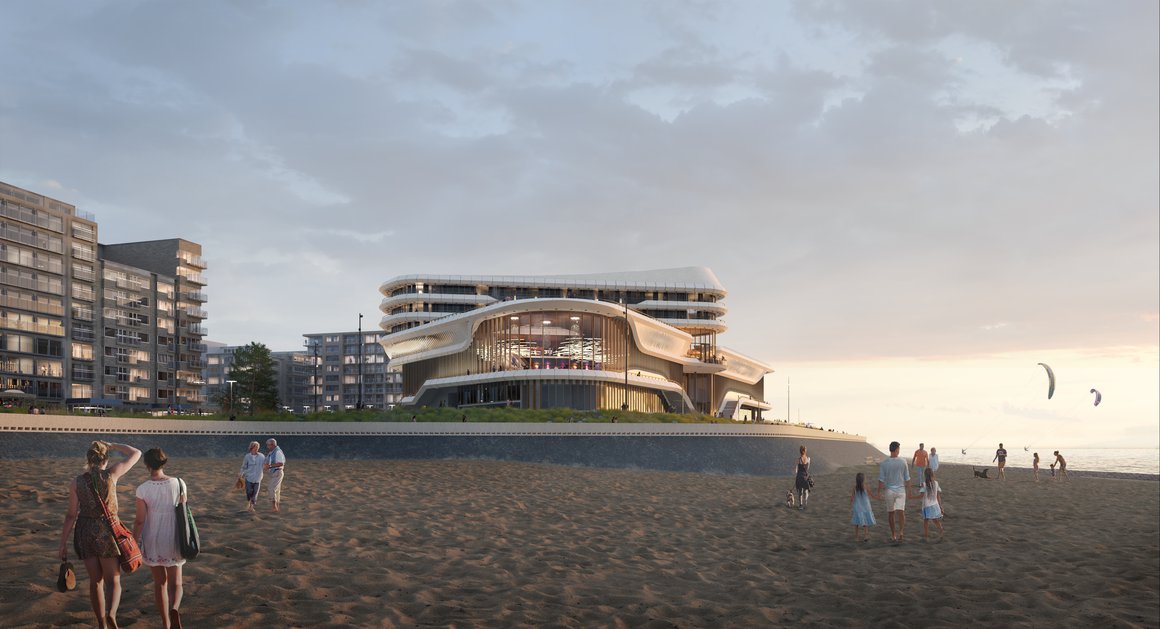
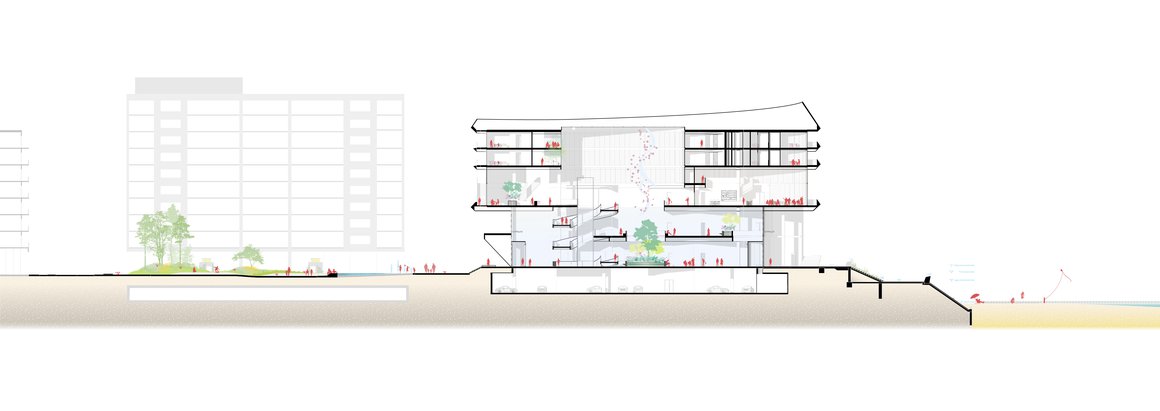
Transparency and accessibility are important elements in the design. Large expanses of glass open the building up to the sea and sky, and equally to the beach and the town. The entrance for all the parts of the programme, including the casino, hotel and events hall, is via a grand atrium with a spectacular spiralling staircase evoking the form of seashell. Flooded with light from above, the atrium sets the tone for the building’s natural and intuitive routing. The atrium’s main access is via the Epernayplein, and a passageway also leads directly to the beach.
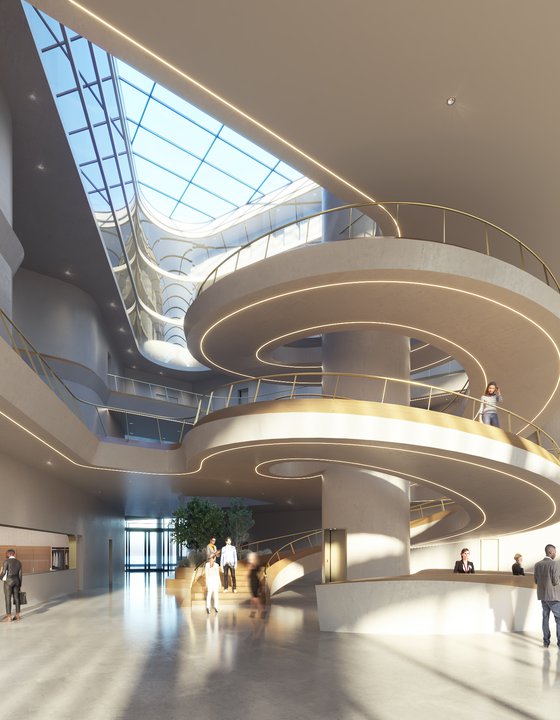
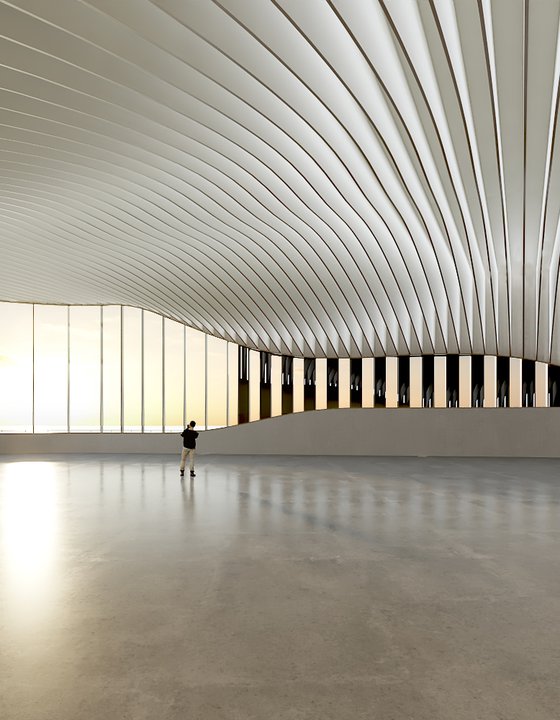
Casino evolution
The new casino replaces an old one – and a considerable upgrade was due. After all, today the casino shares the same dilemma as the shopping centre. With its core activities migrating online, it needs to offer visitors something extra: a unique experience.
We therefore departed from the usual script. More than a simple gaming house, our design for Middelkerke Casino is based on an innovative and ambitious leisure and wellness concept. Comprising a restaurant and grand café with seafront terrace, a hotel, fitness studio and rooftop swimming pool and other amenities, as well as the casino, it offers something for everyone – whatever the weather, time of day or season.
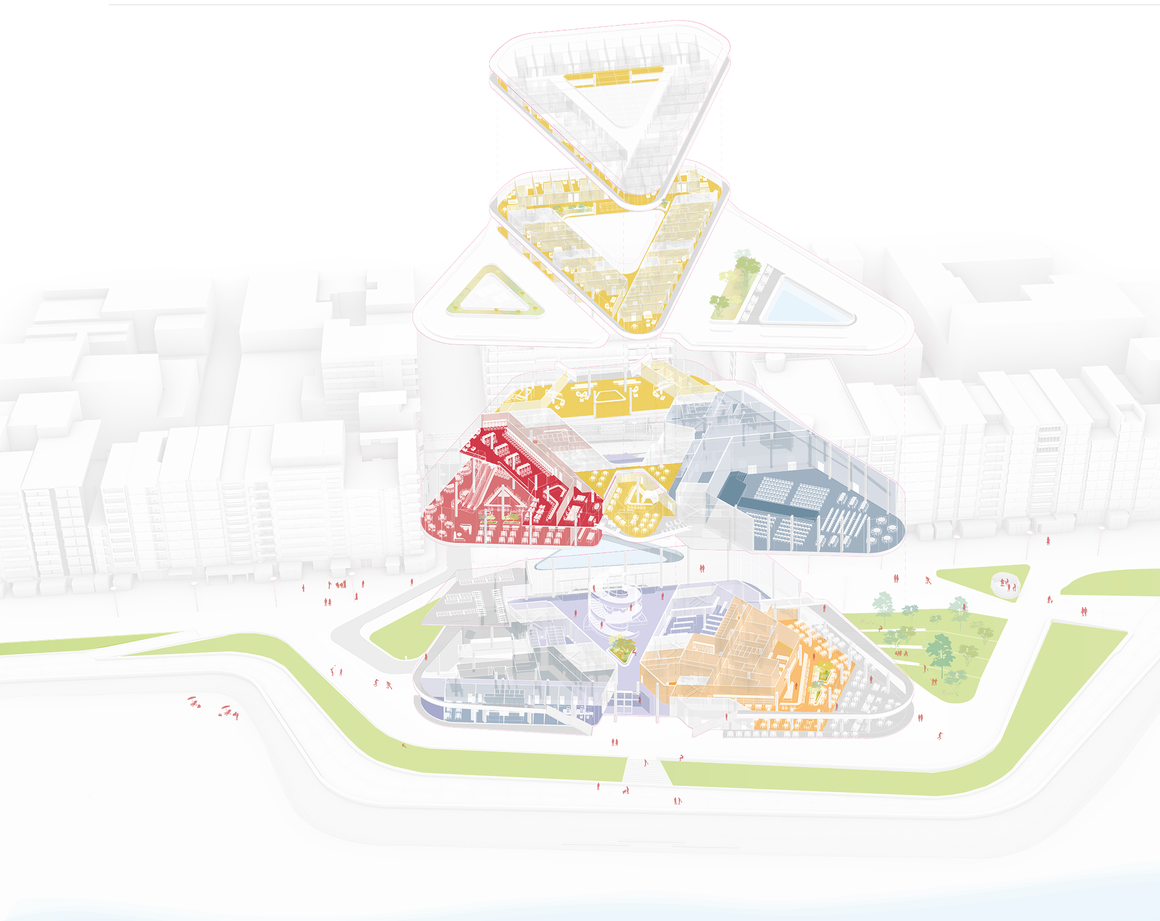
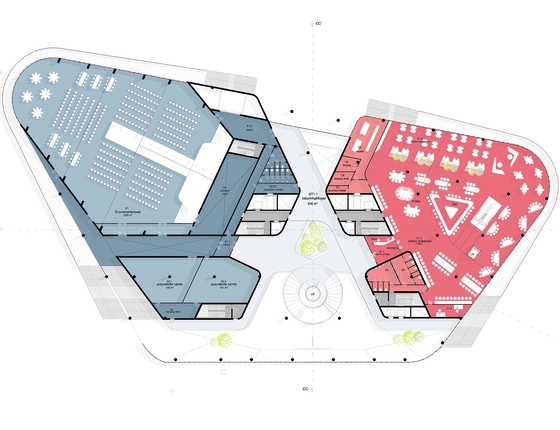
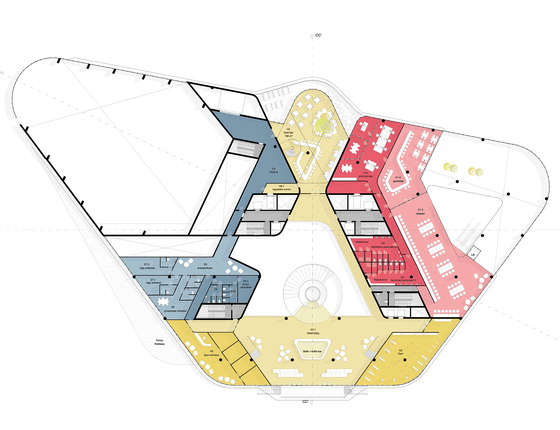
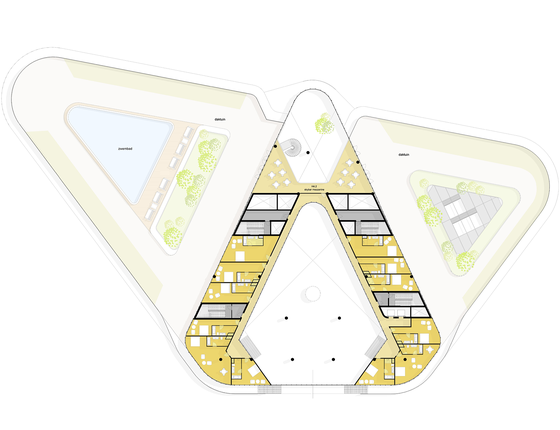
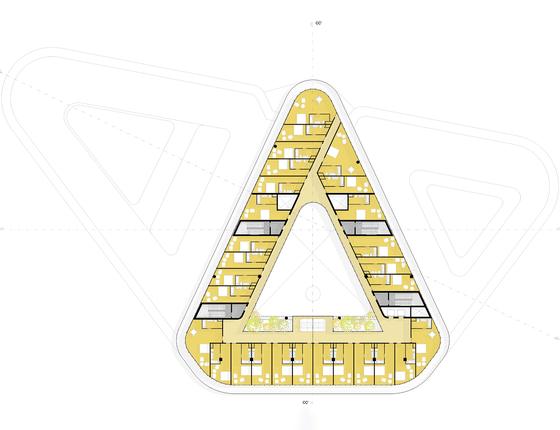
Open and expansive
While casinos in the past were often closed and dark in design, our casino space on the first floor offers a dramatically different solution. Open and light, it has panoramic views of the sea, beach, seawall and boulevard.
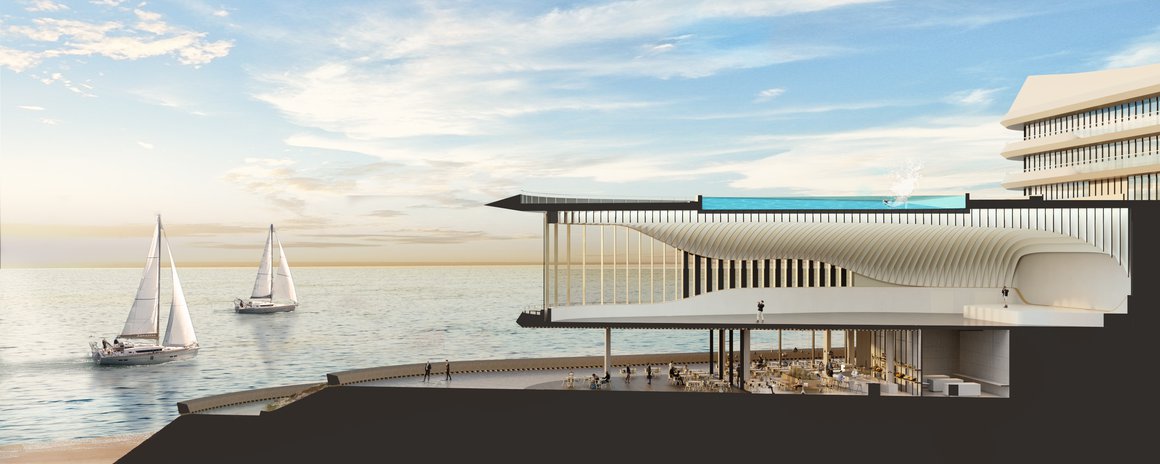
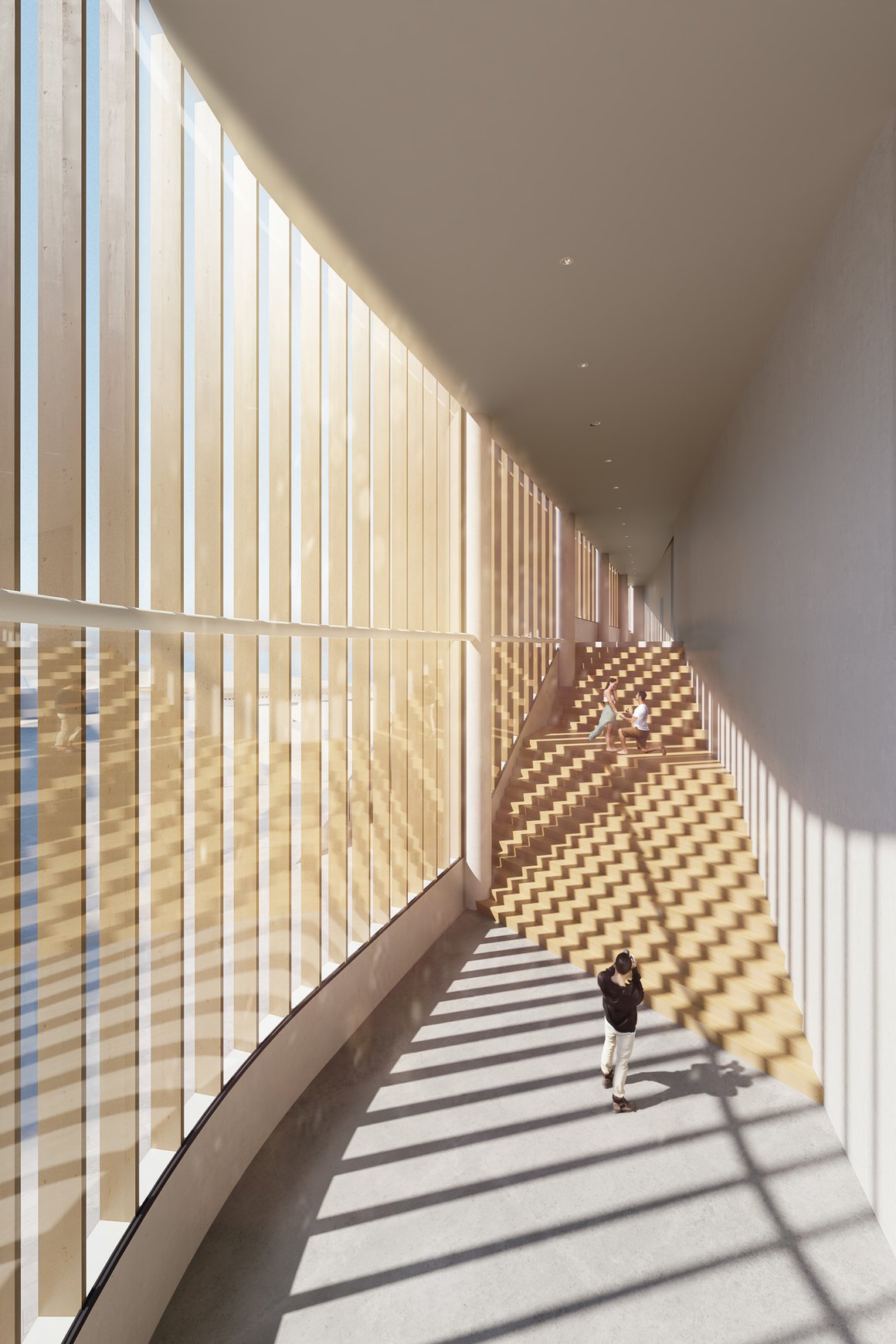
Here, as throughout the building, the open and expansive character is underlined by the use of warm, welcoming natural materials: wood, glass, concrete that harmonises with the seawall, and stone. The flooring material contains real seashells, suggesting a continuation of the beachscape.
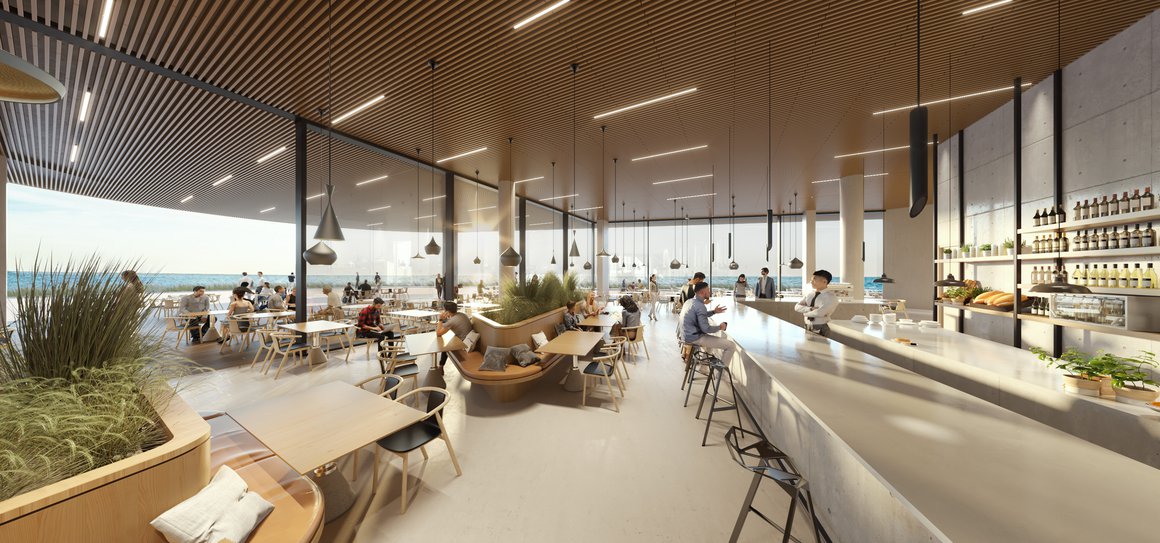
A new era
By evoking the Kurhaus our design is partly a nod to Middelkerke’s history as a seaside destination. Yet the new building also reflects the fact that, with its wide, white-sand beaches, backed by dunes and punctuated by resort towns, Belgium’s coast has been steadily regaining its popularity with local, French, German and Dutch tourists in recent years.
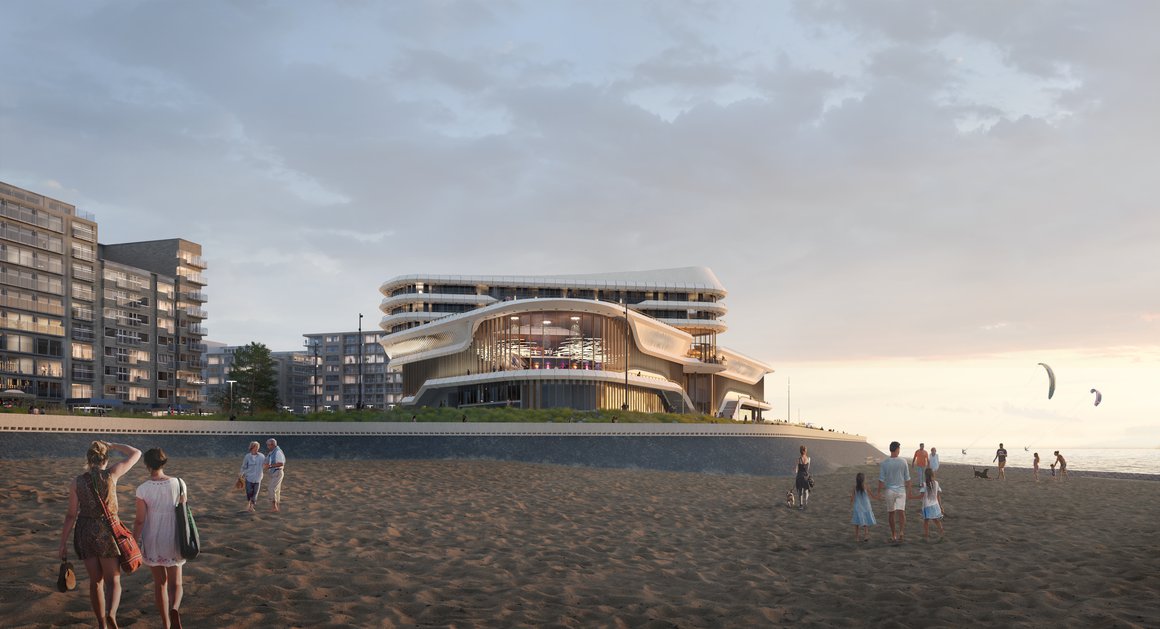
Middelkerke is one of the resort towns to benefit from this recent and anticipated future growth. Our new landmark building, with its wide range of amenities and positive approach to future climate consequences, fixes the town even more firmly on the tourist map. Indeed, the municipality will – unusually – be the owner of the building, so it’s role in the future of Middelkerke is further magnified. With this building, we help to take a traditional seaside resort into a new era.
Factsheet
Casino Middelkerke
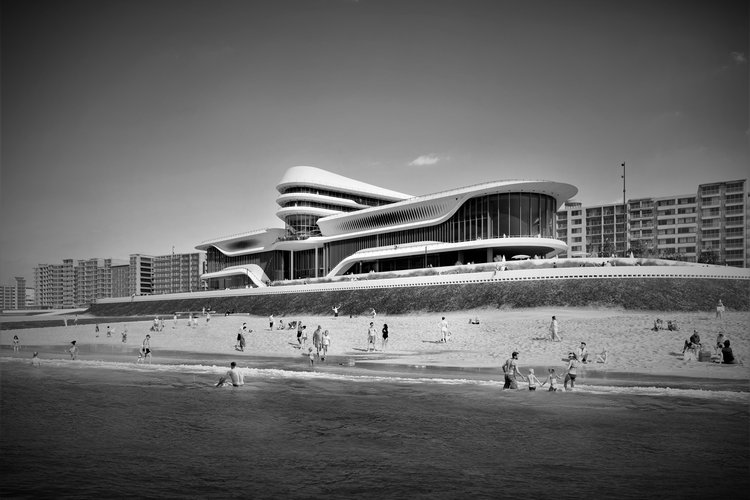
-
CITY
Middelkerke, West Flanders, Belgium
-
CLIENT
Stadsbader
-
DESIGN
MVSA Architects
-
CONSTRUCTION
Abicon NV, Tielt
-
INSTALLATIONS
Engie Tractebel, Brussels
-
ACOUSTICS
Engie Tractebel, Brussels
-
LANDSCAPE
de Urbanisten, Rotterdam
-
BVO
13,000 m2
-
PROGRAMME
Commercial, hotel
