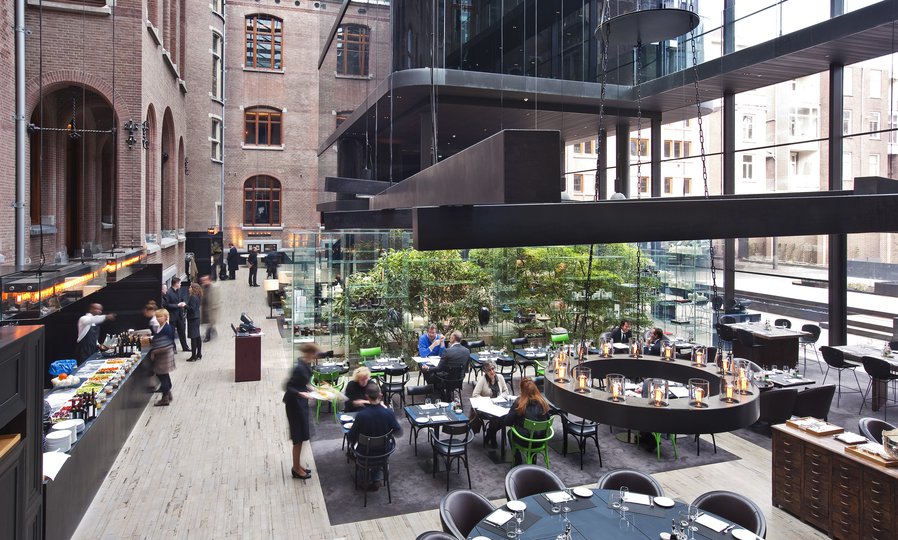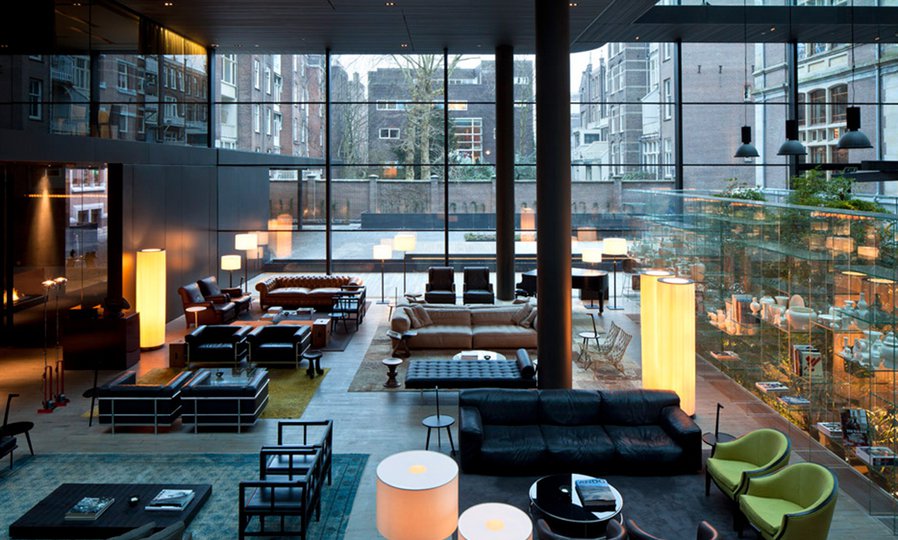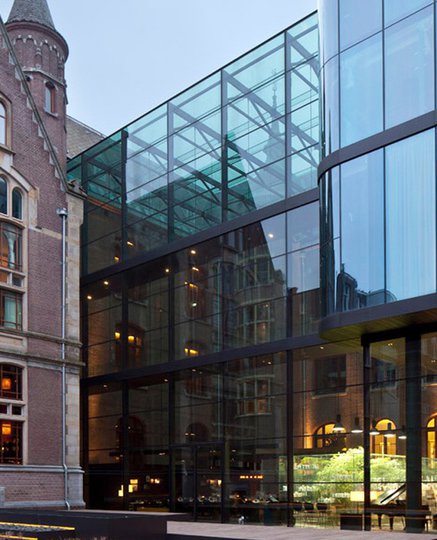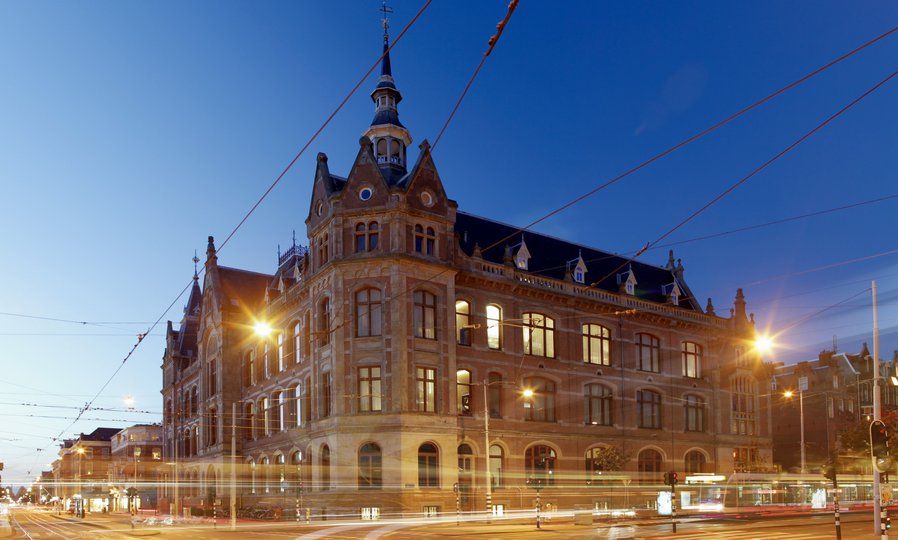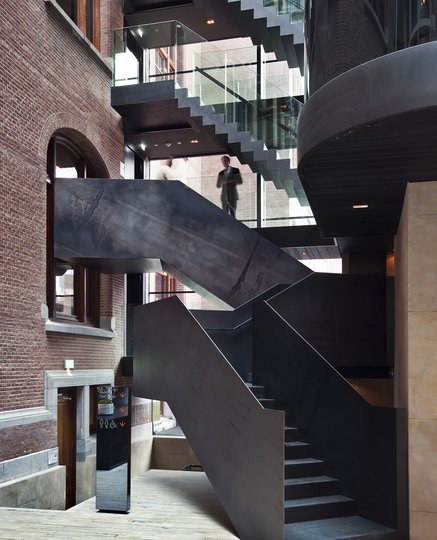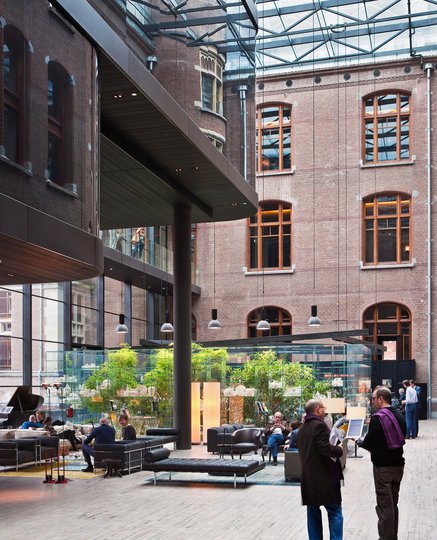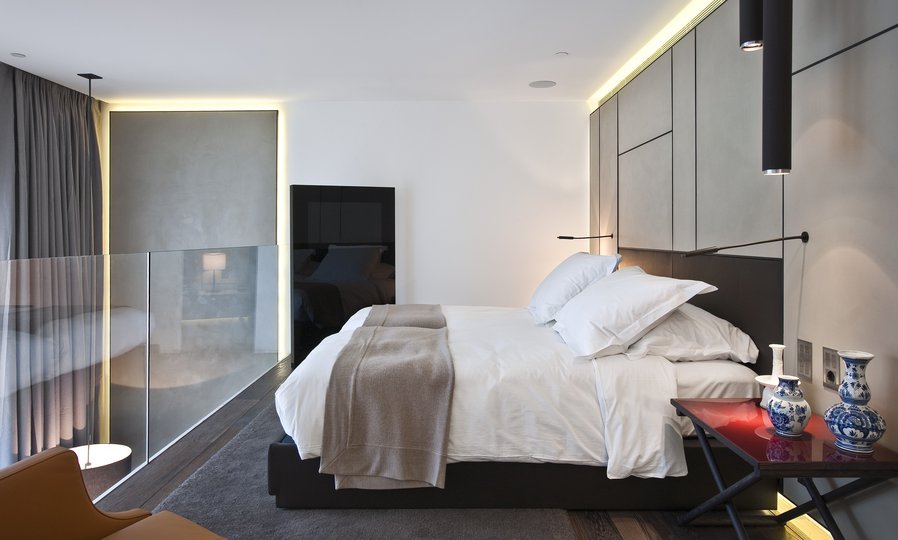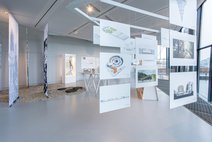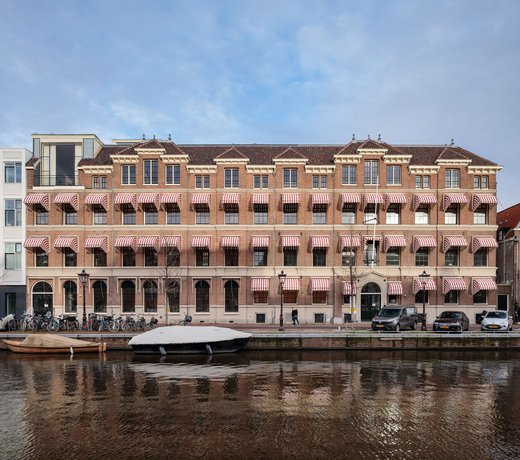Project information
-
Location
Amsterdam
-
Project completion
2012
-
Building surface
19,000 m2
-
Client
Alrov Group, IQNN Vastgoed
We heightened the contrast between old and new in our reworking of the Sweelinck Conservatory’s former home. The extraordinary spatial experience that results transforms a landmark neo-Gothic building into a luxury hotel that's distinctly different from the crowd.
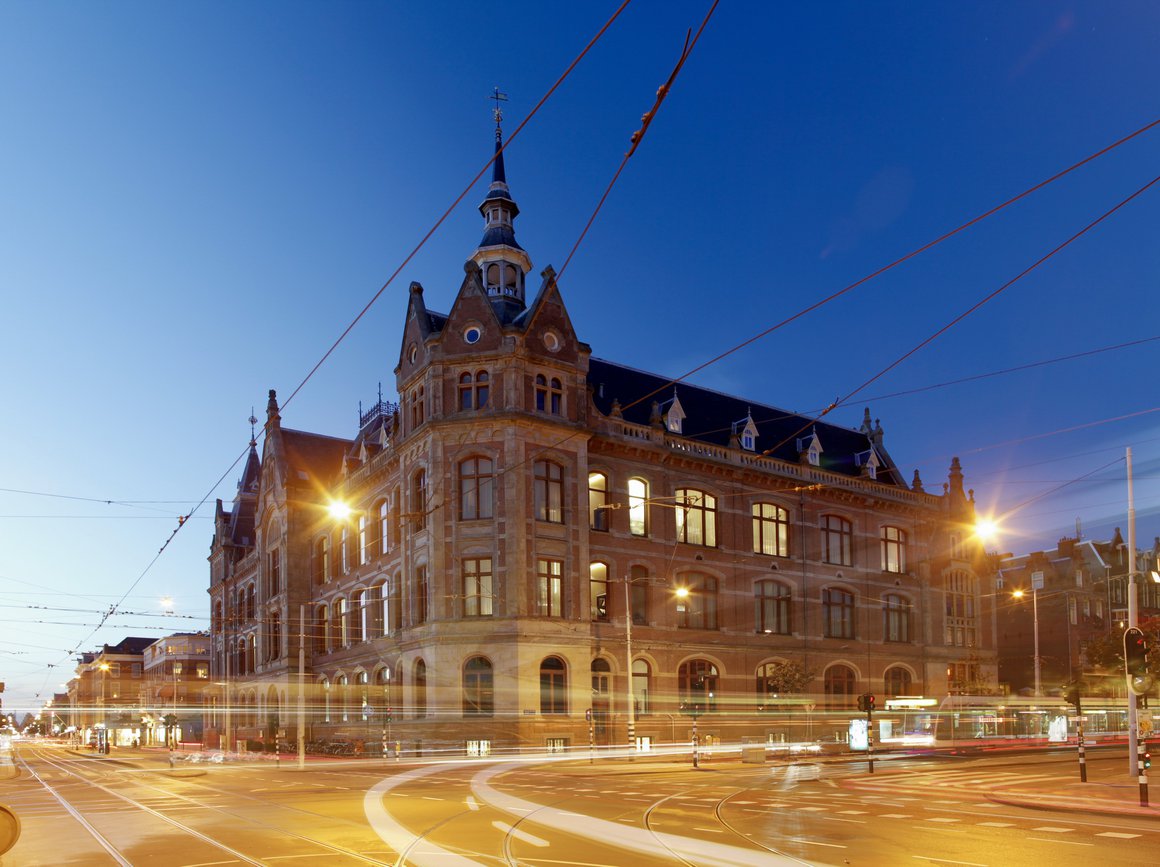
A city asset
Located on the Van Baerlestraat in Amsterdam’s museum quarter, the Conservatorium Hotel occupies a beautiful neo-Gothic building dating from 1901. Once the Rijkspostspaarbank, the building later became home to the city’s Sweelinck Conservatory. As a hotel, it now encompasses 129 rooms, event spaces, retail, a spa and gym. Some stunning – and very popular – public spaces ensure that the hotel serves Amsterdammers, as well as tourists.
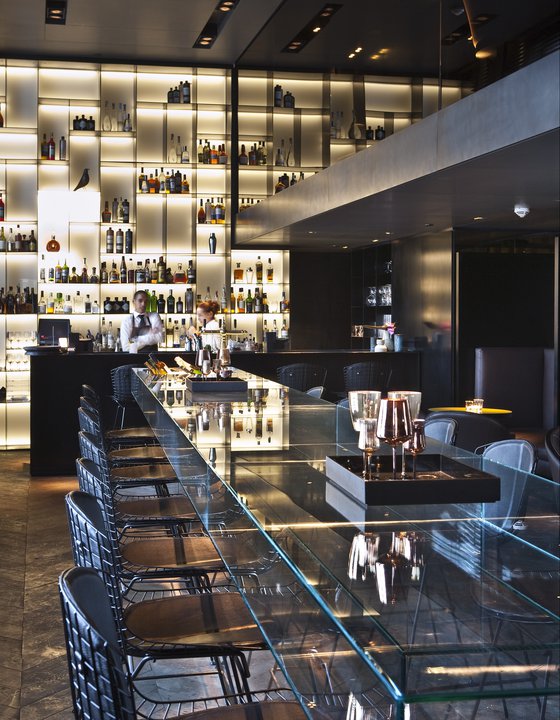
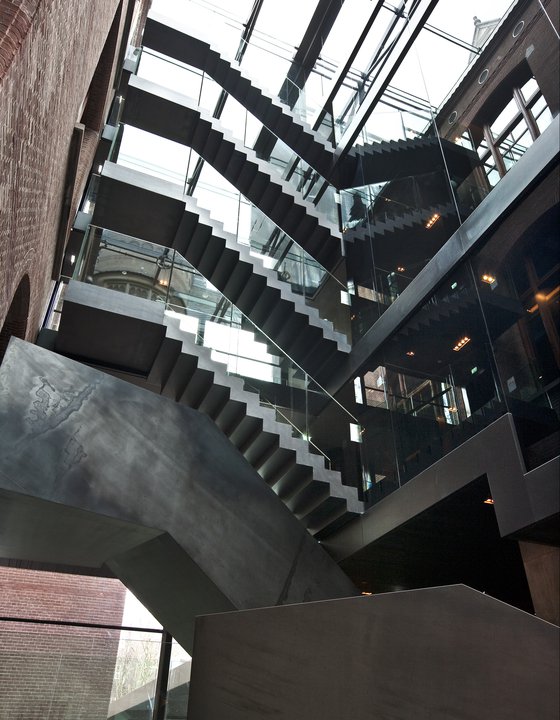
Restore and renew
Together with Architecten Bureau van Stigt we were involved in the project from an early stage. While Van Stigt undertook a painstaking restoration of the historic building, MVSA was asked to design the new construction necessary for a luxury hotel. We decided that a minimalist, contemporary approach would provide an effective contrast, framing the existing architecture while giving it a new life.
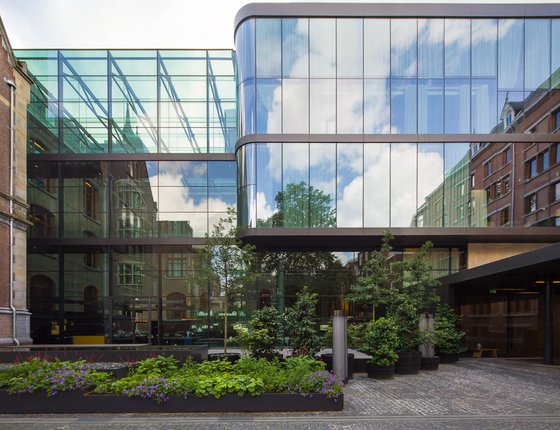
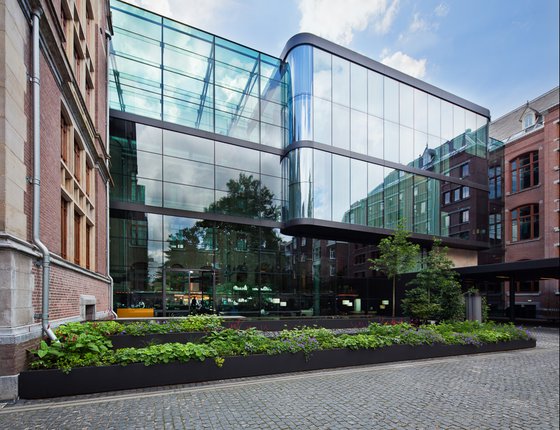
Heart of glass
Our key intervention was to design a new atrium for the building’s inner courtyard to house the reception, lobby and brasserie, as well as a new entrance which makes the building more extrovert and open. Our soaring atrium, in dark tinted glass, sweeps up to meet the existing building, creating a lofty and dramatic space that embraces a lobby café and brasserie, which are open to the public, as well as the hotel lobby. A floating volume in the lobby adds additional space housing conference rooms and lifts, and an elegant staircase forms a striking contrast with the original ones. The dark materials palette beautifully sets off the original brick and tile.
"The Conservatorium Hotel proves that reusing a building can be a radical solution"
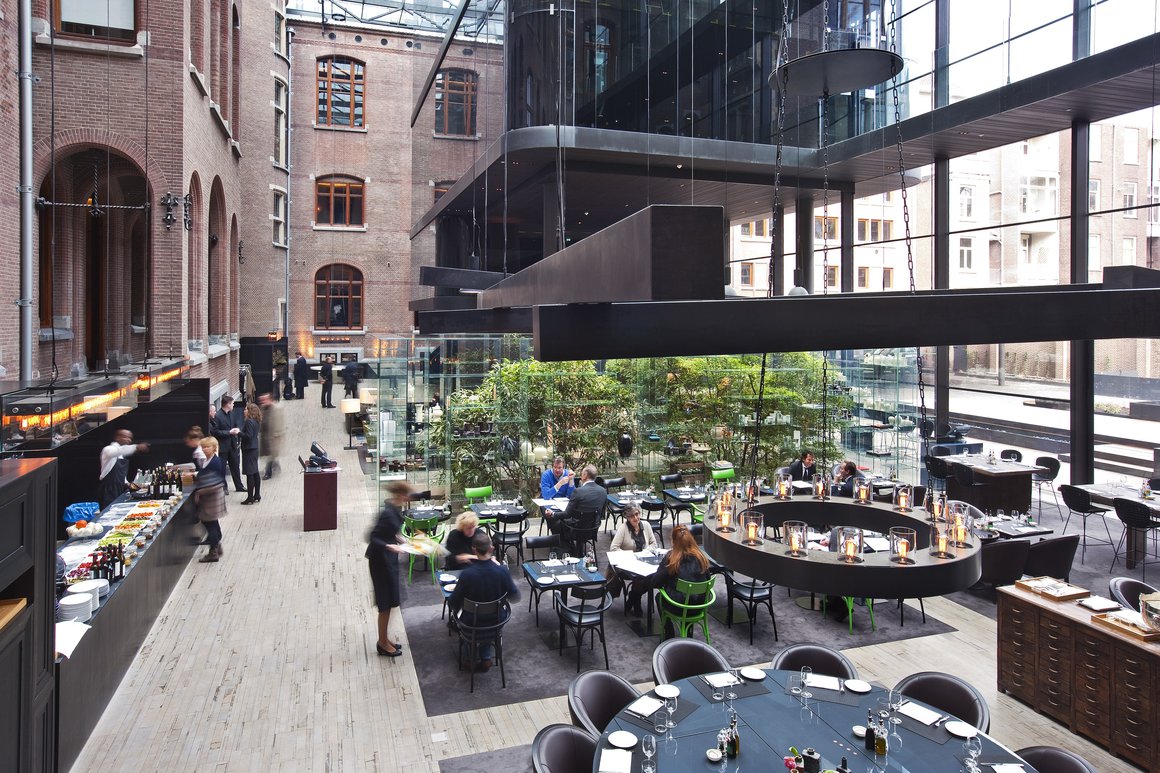
Multi-functional atrium
The atrium creates a quiet entrance for the hotel in the heart of town. It forms a spatial switch between old and new, and outside and inside spaces: a terrace garden just outside adds to the range of public areas. Within the atrium there are several zones: the entrance, a lounge area, working and meeting spaces, and the brasserie. We designed the acoustics to ensure good sound absorption in every zone, concealing the acoustic material in spaces such as the bridges, stairs, and below the ceiling. A glass display wall acts as an acoustic and spatial barrier between the quieter lounge area and the brasserie.
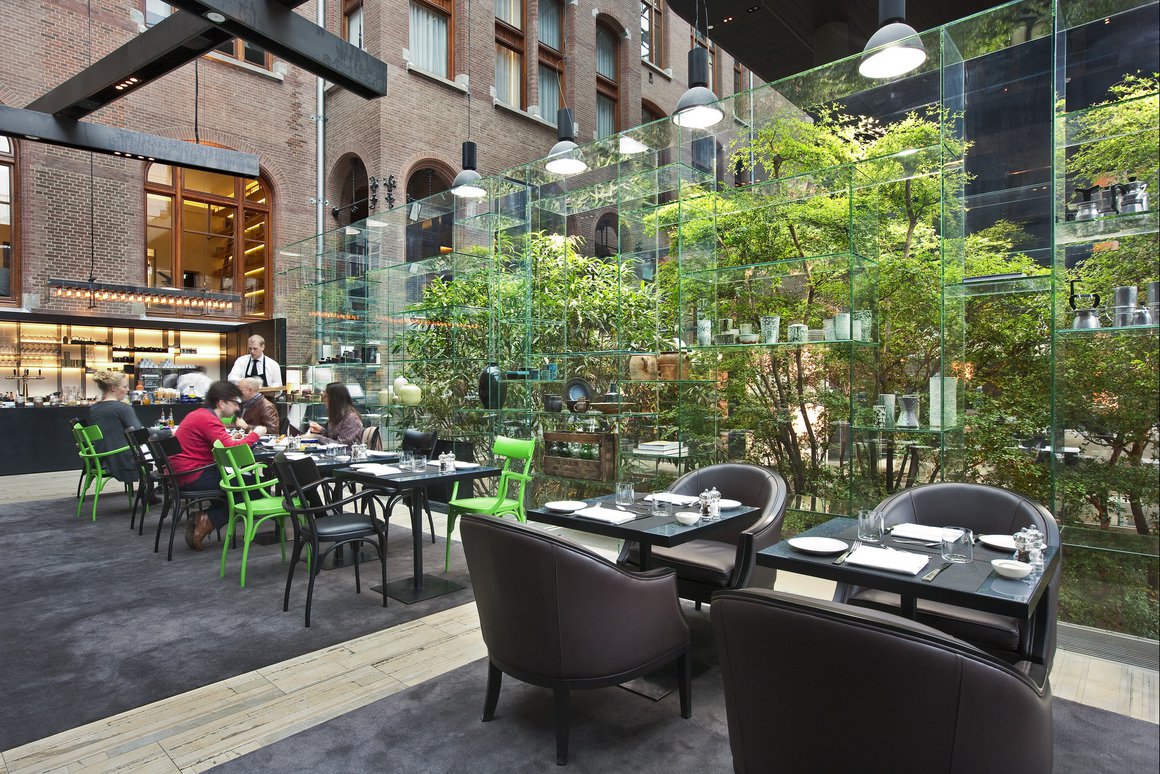
A triumph of reuse
Reusing the existing building and effectively transforming it is, of course, the most sustainable feature of the project, and the old architecture and detailing were returned to their former glory. Our efforts did not go unnoticed: in 2012, the Conservatorium Hotel won the Golden Phoenix Award in the Transformation category. We paid considerable attention to improving the sustainability levels of the building in other ways too. The atrium forms a thermal envelope, by covering a large part of the façade. Heating is generated by a thermal storage system.
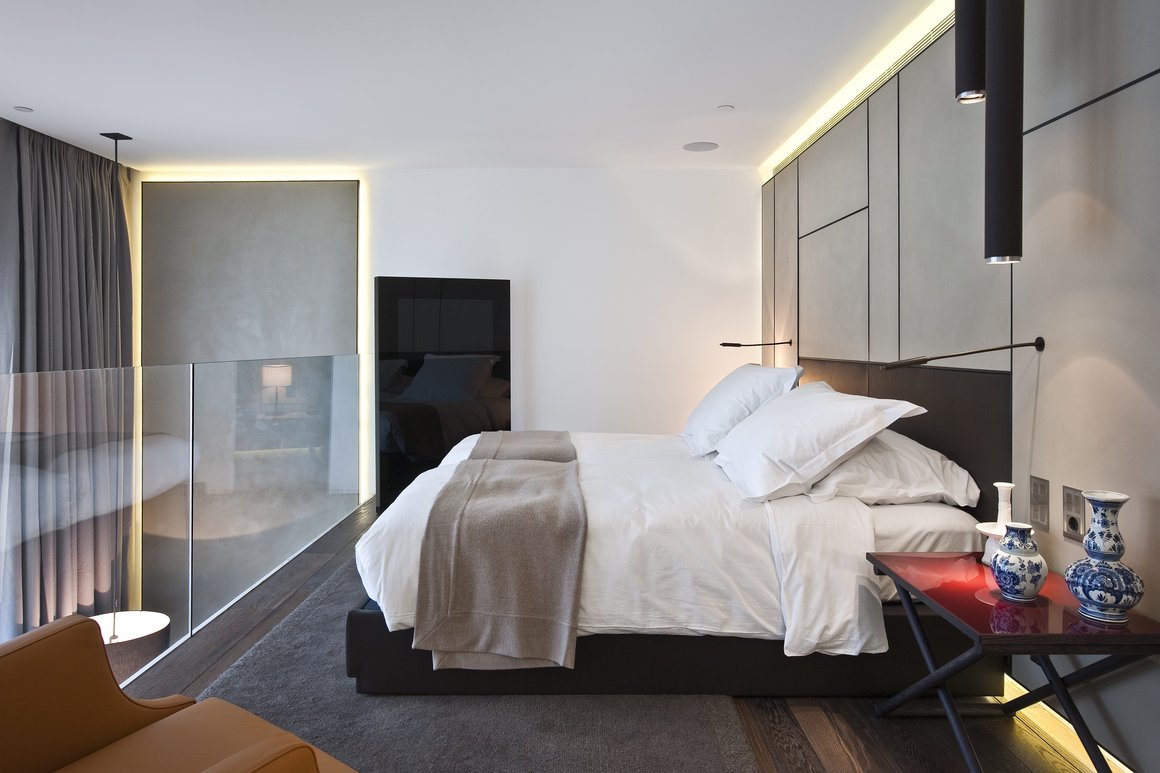
Minimalist spaces
Thanks to the varying floor heights, the rooms in the hotel are very varied, with hardly any two alike. The large windows on the Van Baerlestraat front the split-level loft rooms, which combine a sitting room and bathroom downstairs and a bedroom on the mezzanine. Suites occupy the corner turrets. The chic minimalist interiors were created by Piero Lissoni.
Factsheet
Conservatorium Hotel
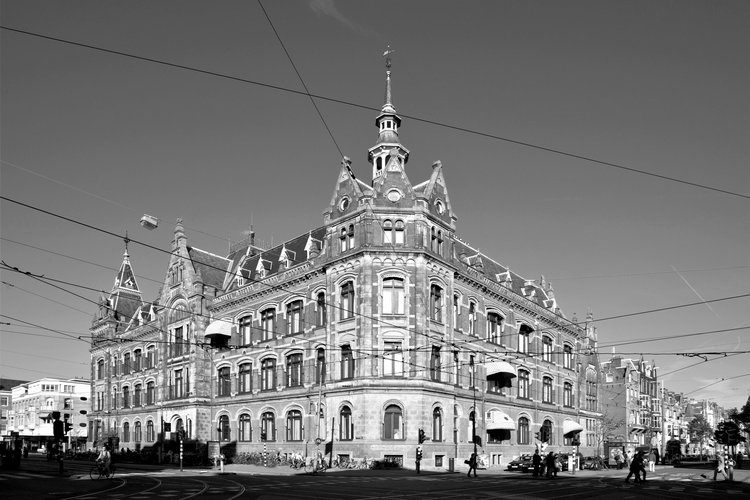
-
CLIENT
Alrov Group, IQNN Vastgoed
-
DESIGN
MVSA, Architectenbureau J. van Stigt
-
PARTNERS
Piero Lissoni, LissoniAssociati
-
BVO
19,000 m2
-
PROGRAMME
Hospitality
-
COMPLETION
2012
