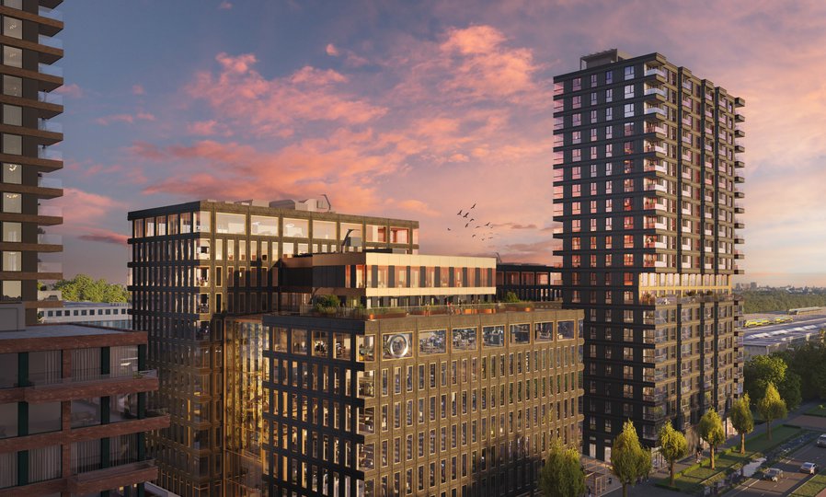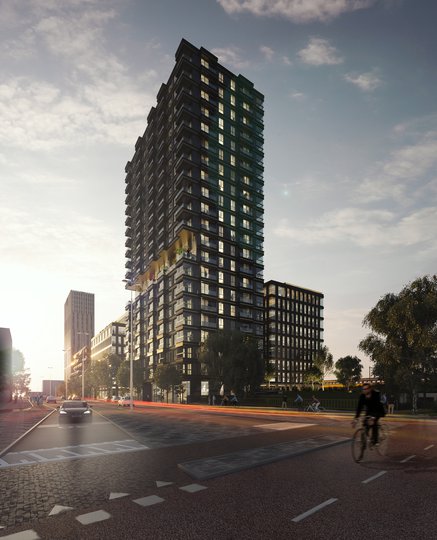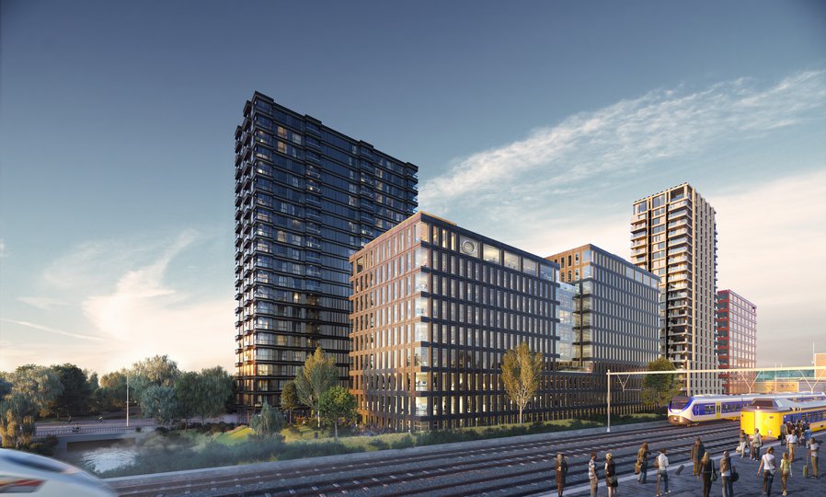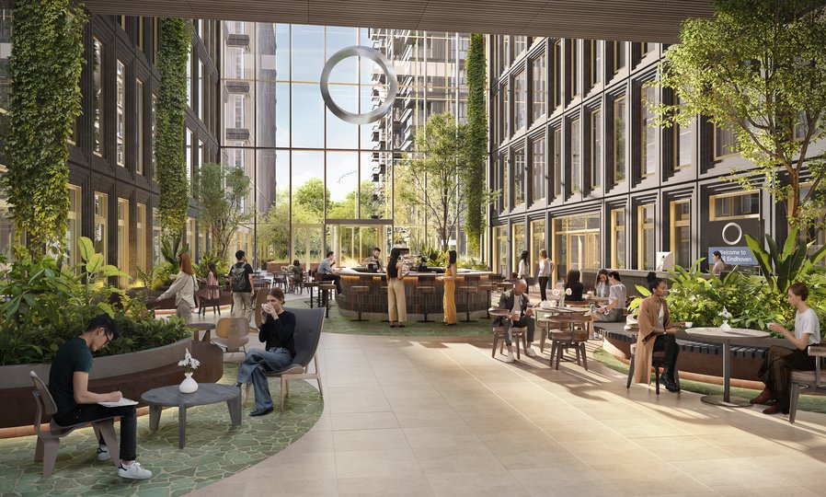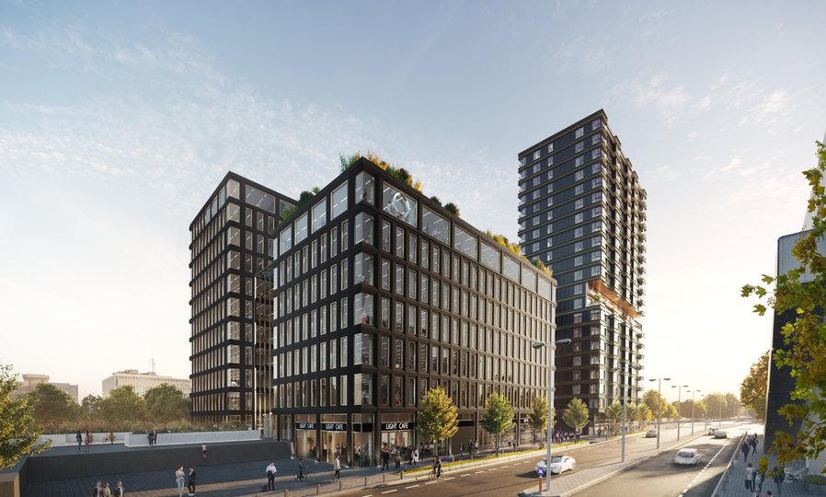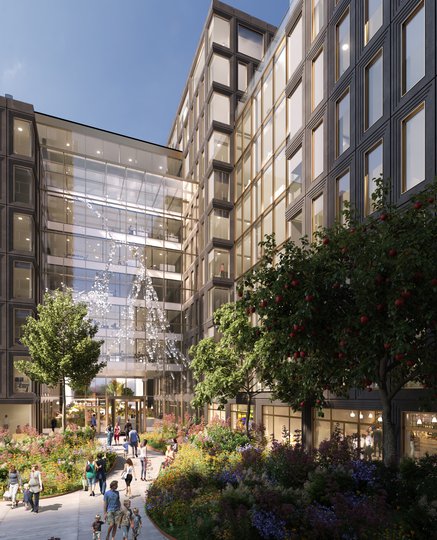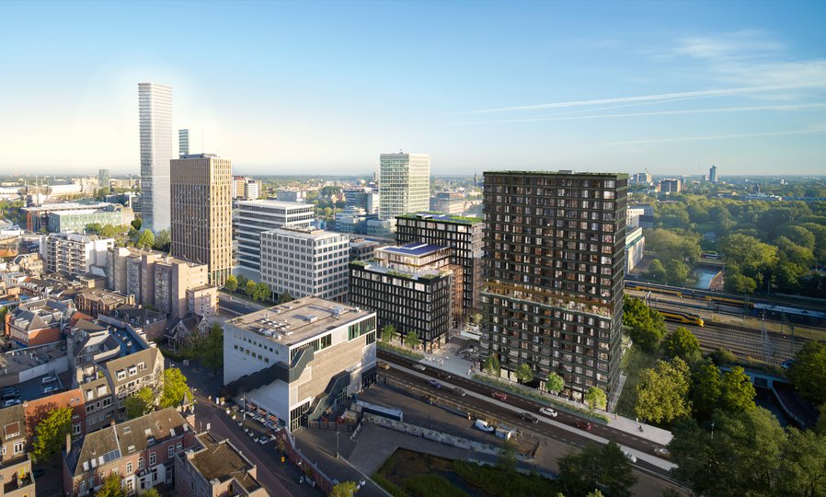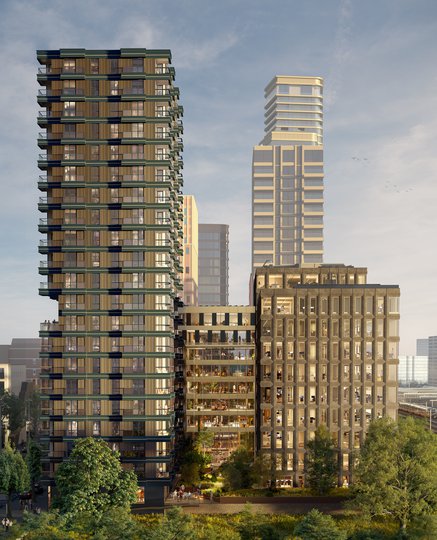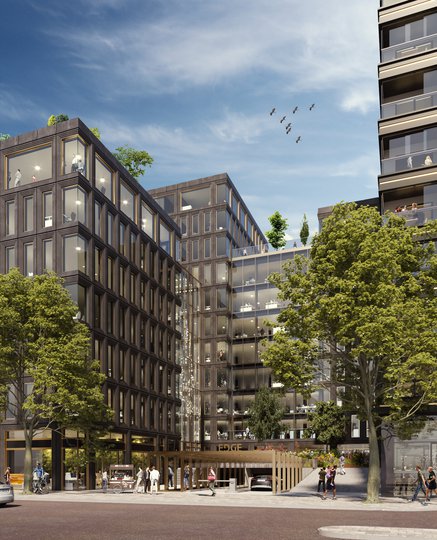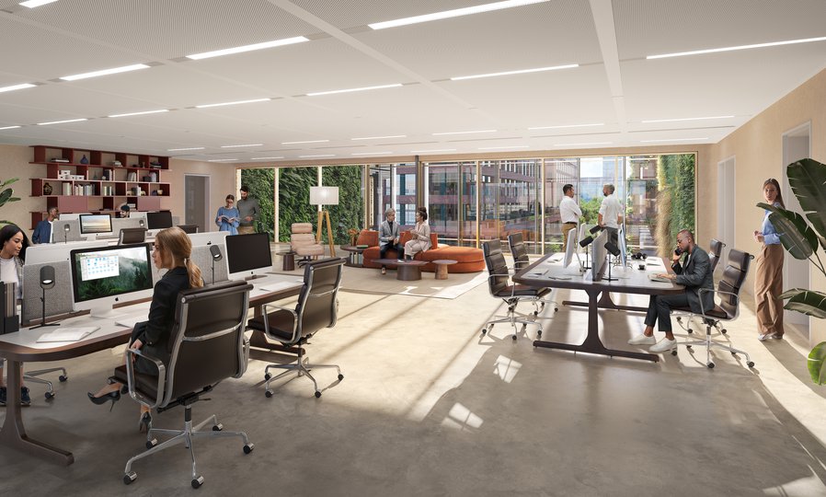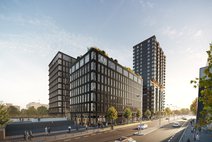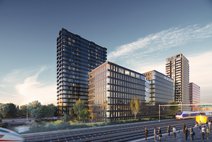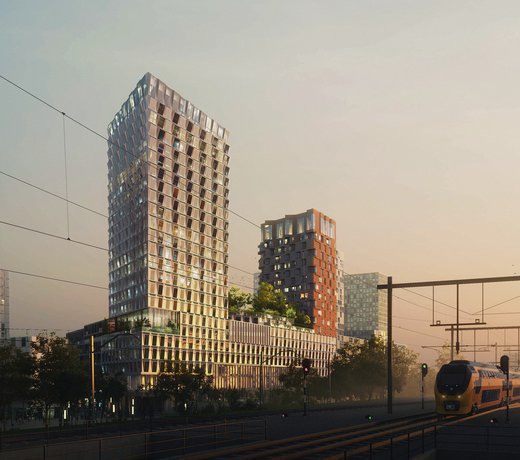Project information
-
Location
Eindhoven
-
Project completion
2026
-
Building surface
40000m2
-
Client
EDGE Technologies
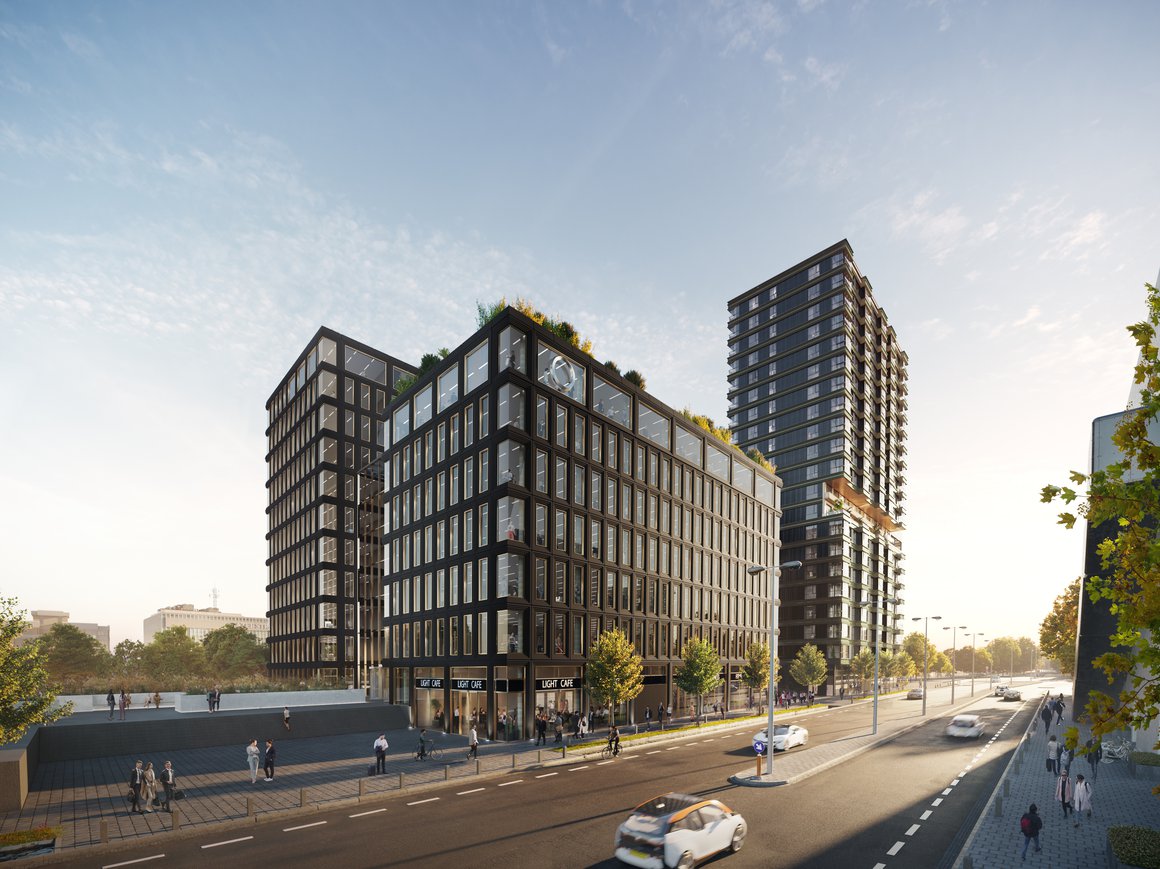
When completed, EDGE Eindhoven will consist of a striking 70-metre-high residential tower, containing 175 apartments, and an L-shaped, state-of-the-art office building that fits around it like a puzzle piece. With 11 levels, the office offers spaces up to a maximum size of 2,741m2 – uniquely in Eindhoven. Our design is a study in density, using every available inch of the plot. Nevertheless, we have also created space for nature: a natural landscape, 1.7 metres above ground level. This landscape, designed in collaboration with ZUS, occupies the space on the roof of the parking garage. It forms the backdrop to a pleasant public passageway to the station and is also a route to the River Dommel, an area of natural beauty and designated ecological zone that was previously almost invisible here.
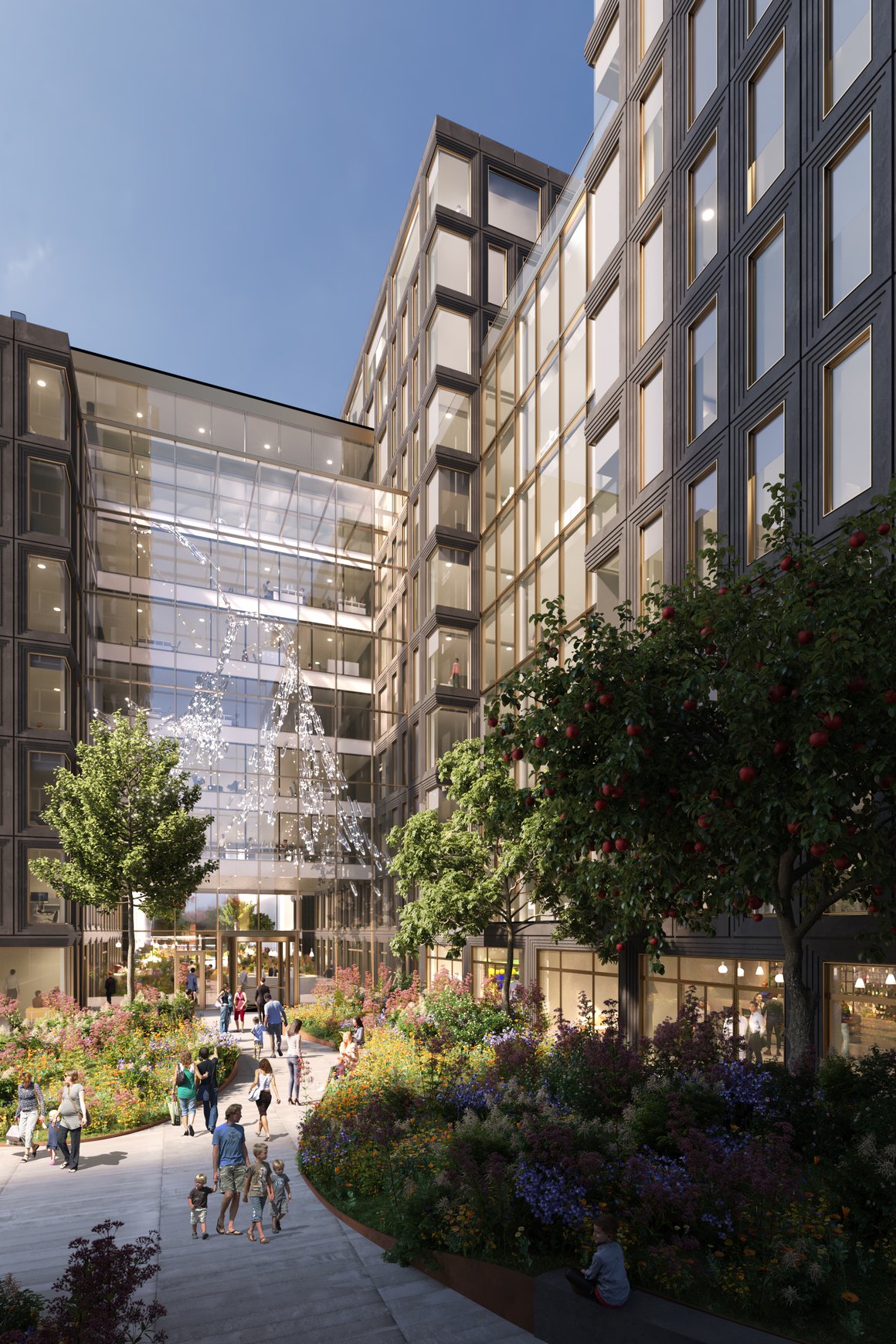
Big, light, flexible
The client for the office building, EDGE Eindhoven, wanted to be able to offer big office spaces. The challenge was how to create these large floor spaces while avoiding a long, solid-looking building. Our approach was to find ways to visually break up the mass. Instead of a single volume, we created three staggered volumes for a playful effect. We connected these volumes with two transparent elements, to add further lightness to the design, as well as abundant daylight. One of the volumes is a transparent office zone, while the other is an atrium which forms part of the route from the station to the River Dommel, and is publicly accessible during the day. The natural landscape and the building façades simply continues through the atrium. EDGE Eindhoven is opened up to the local community with this intervention.
A further consideration for the office design was flexibility. Rather than a single core, the office building has three. This makes the design inherently versatile – it can be rented out as a whole floor, as part of a floor, or even as one of the three distinct volumes, since each one has its own core.
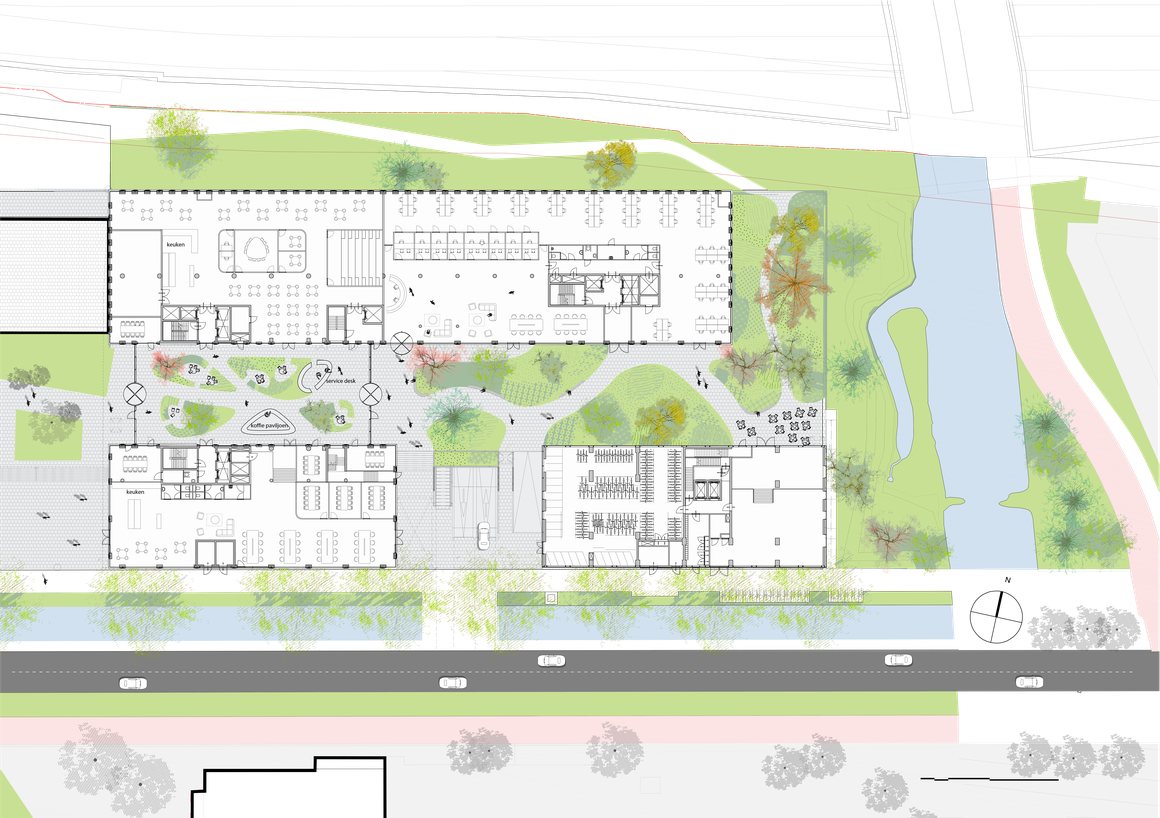
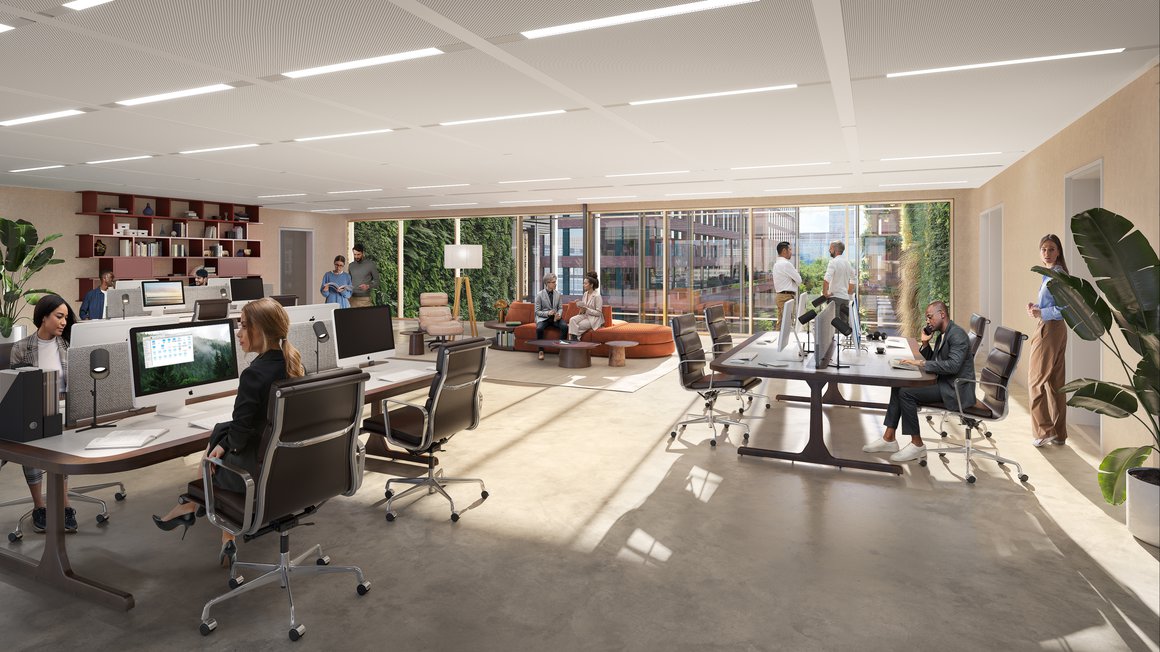
Living in EDGE Eindhoven
The rather noisy location, next to a railway line, determined our design for EDGE Eindhoven. The office building is placed next to the train line, so that it acts as a sound buffer for the residential tower, which is placed on the opposite side of the site. The tower typology ensures that every apartment benefits from ample daylight.
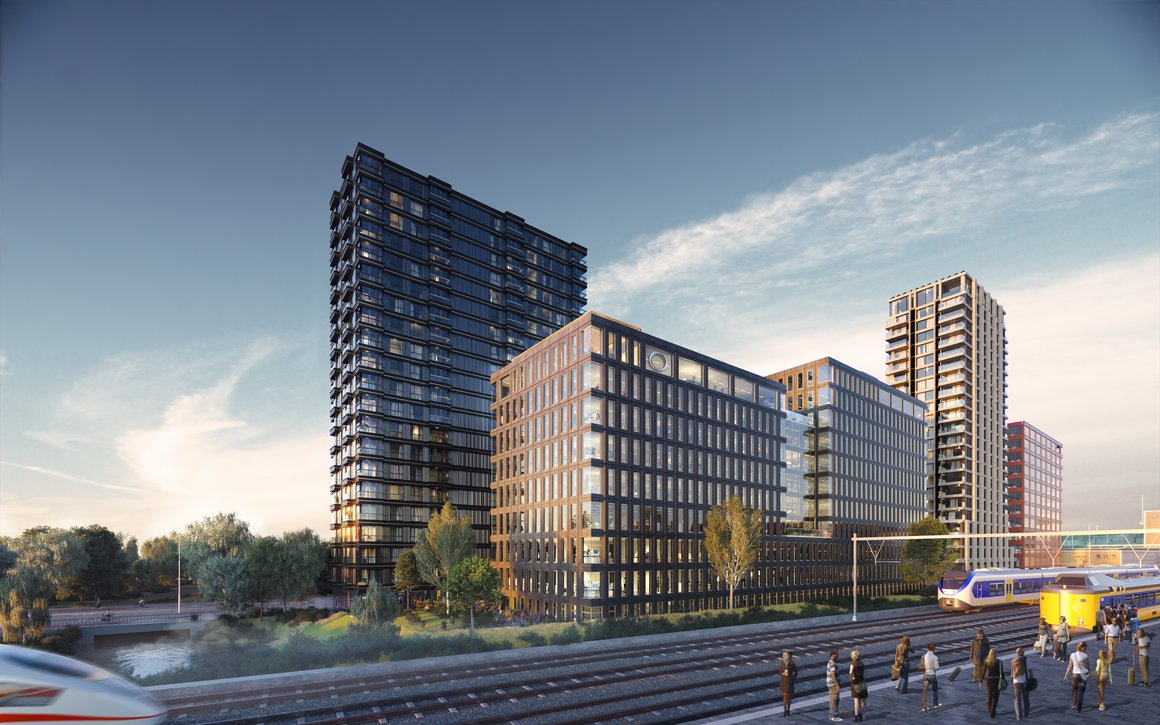
With a high general noise level, it meant sense to add enclosed loggias (indoor-outdoor spaces) rather than balconies to the apartments. The loggias create a strong vertical rhythm in our design, so we counteracted this with horizontal bands with bronze detailing which are placed around every side of the façade. The contrasting dark green and black panels, with their rippled texture, were inspired by the reflections of the trees in the river below. The bronze bands emphasise the horizontal lines.
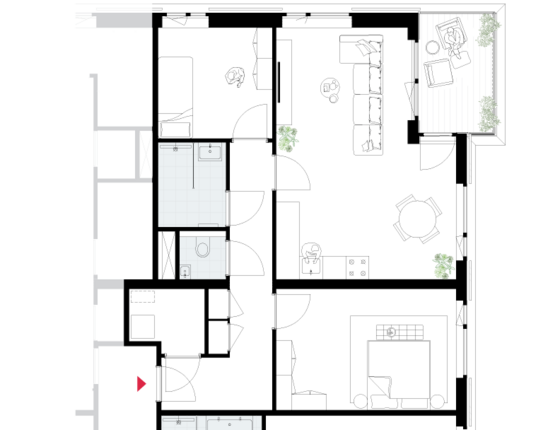
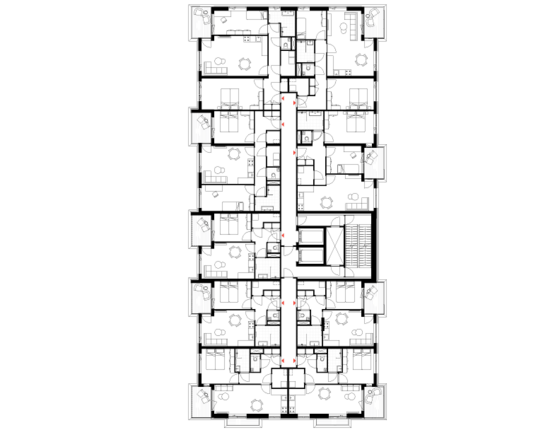
A further horizontal slice through the tower is created by the setback of two floors on the street side. This intervention allows the new building to connect with the height of the volumes along the Stationsweg and the city centre, embedding it to the urban context. It also gave us the opportunity to create some sizeable duplexes with extra-large balconies on the city side – appealing to a different demographic than the other, midmarket, apartments in the tower.
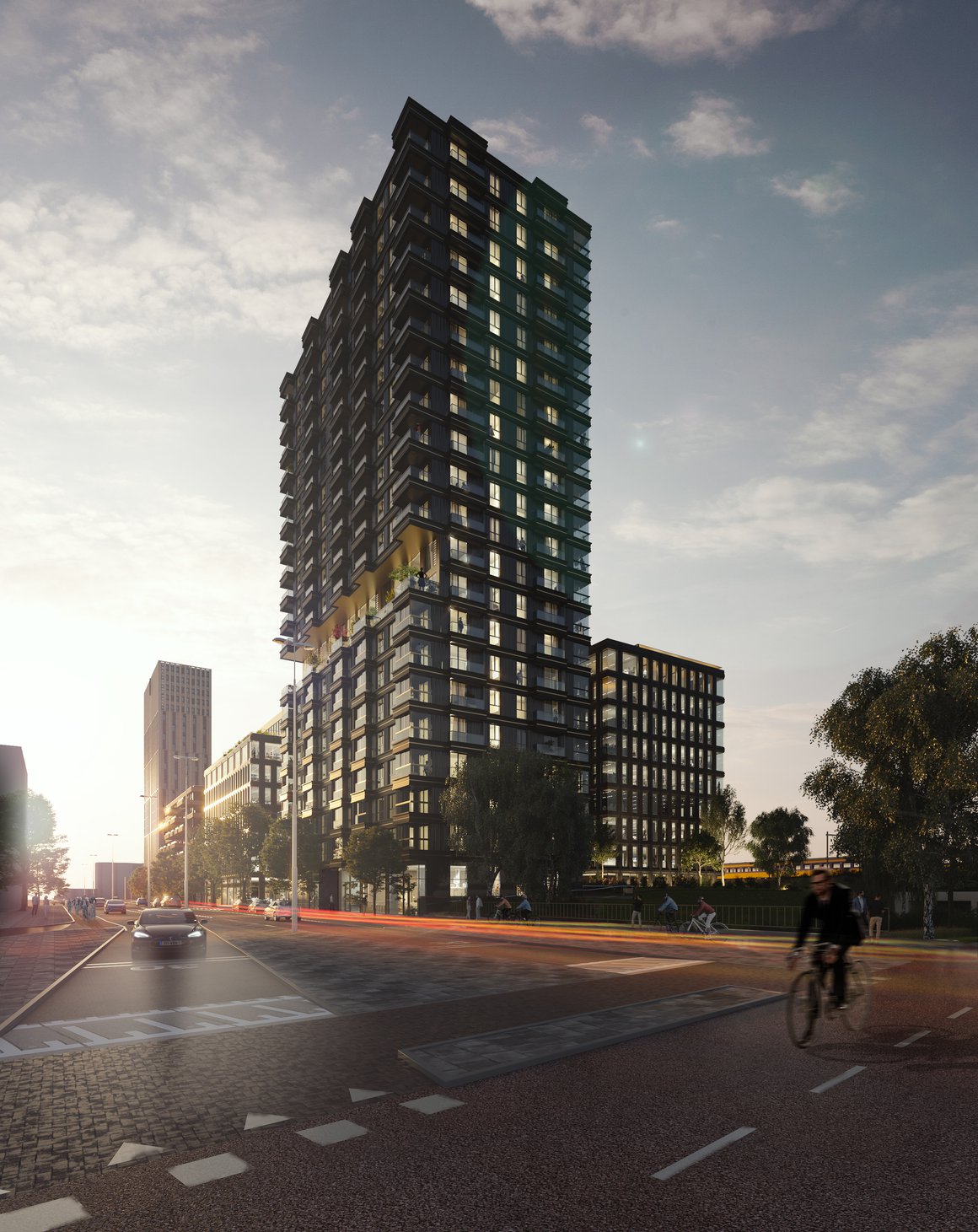
Feature frames
For the office, we created a similarly distinctive façade that contrasts with, yet complements, that of the residential tower. Here we used a classic, rather severe, grid to signal the building’s corporate function. Huge windows on the ground floor and top floor give the building a defined crown and plinth and a finished look. The window frames are elaborate, channelling those used to frame artworks. Again, aluminium in dark green, bronze and black brings the sculptural elements of the façade to life.
By creating bold façades with high contrast, graphic patterns, shining materiality and alternations of solid and transparent surfaces, we created an exciting building with an iconic presence on the city skyline. Thanks to its design and finishing, The Edge is an eyecatcher when seen from far away, and an enjoyable as well as functional building to experience up close.
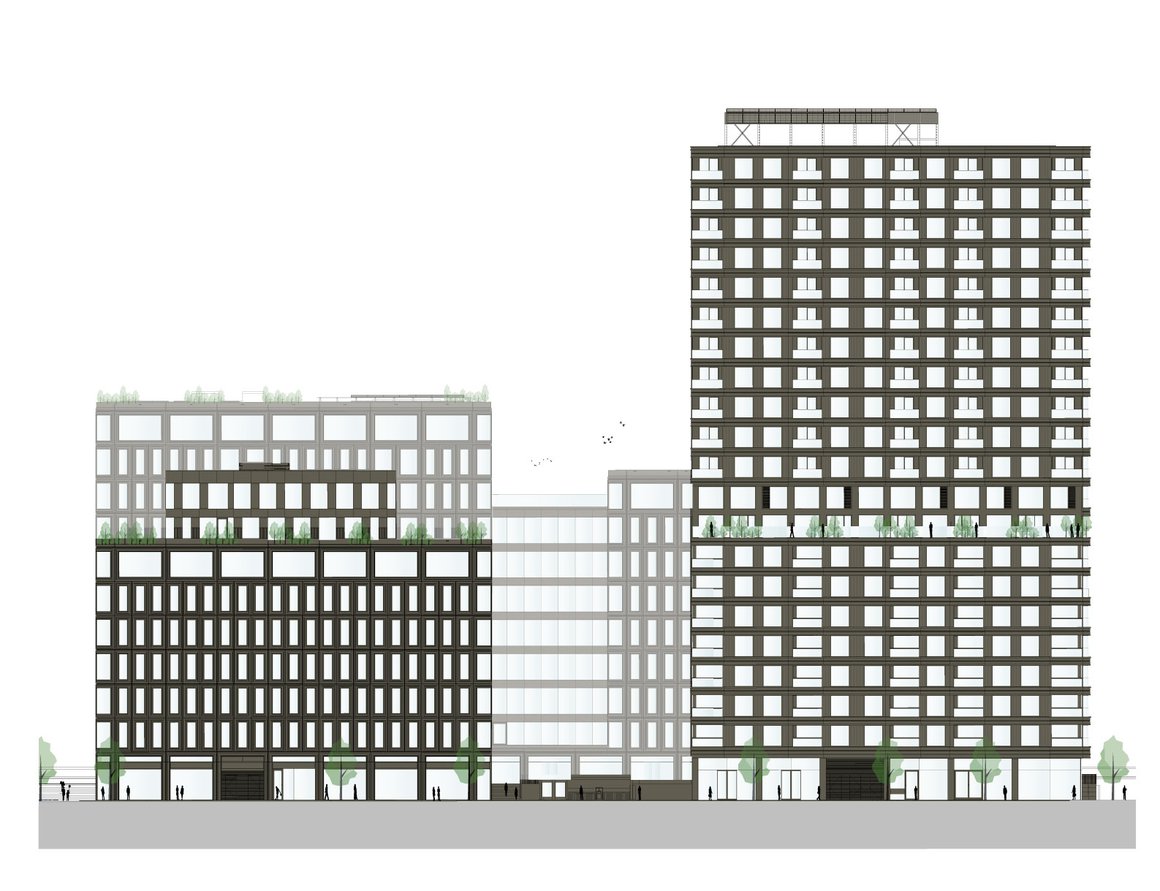
Wellness at heart
EDGE Eindhoven is designed to be sustainable and to boost wellness among those who live and work in it. It aims to achieve both BREEAM Excellent (sustainability) and WELL Core & Shell Gold (wellbeing) certifications. Our office client EDGE Eindhoven specialises in smart offices with high standards of wellness and sustainability, and this one will be no exception, with climate ceilings, abundant daylight and ventilation, as well as social functions including meeting spaces, a restaurant and a gym, and access to nature through the atrium and landscaped passageway.
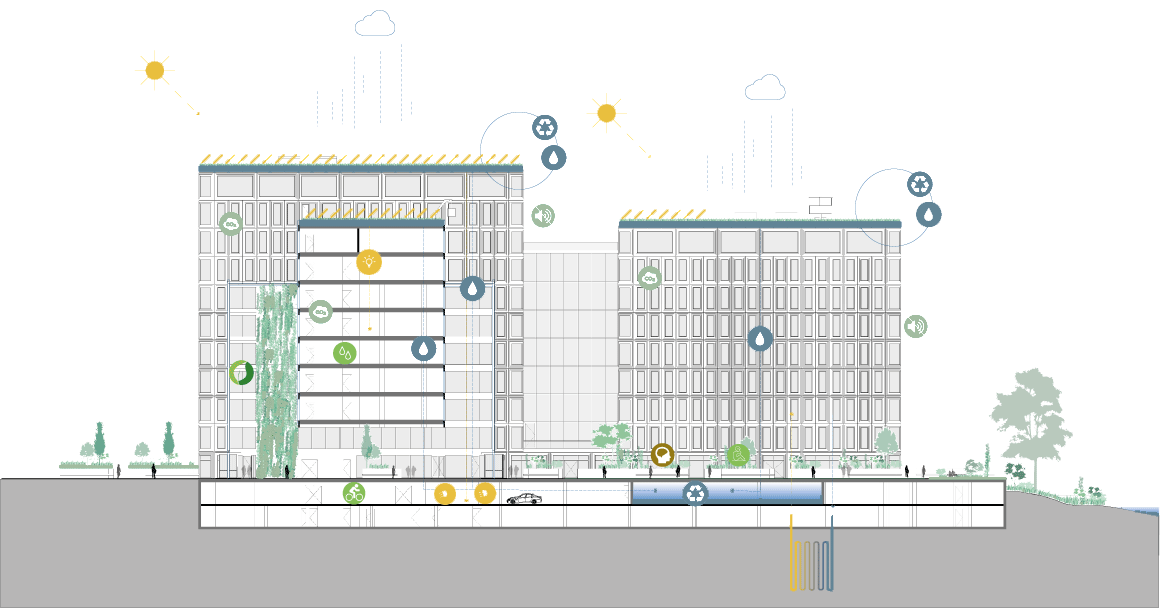
The residential building features a transparent bike parking facility on the ground floor which is designed to encourage the healthy lifestyle. Located on the River Dommel side, the bike park is next to a café with a terrace on the river. There is a soft transition from landscaped deck to the natural setting of the river. Access to nature adds to the residents’ quality of life. The development also promotes the wellness of the local ecosystem. Ecologists were consulted for the design and the landscape will feature only native species of plants. In addition, special habitats will be provided in the hope of attracting bats, kingfishers and other local wildlife.
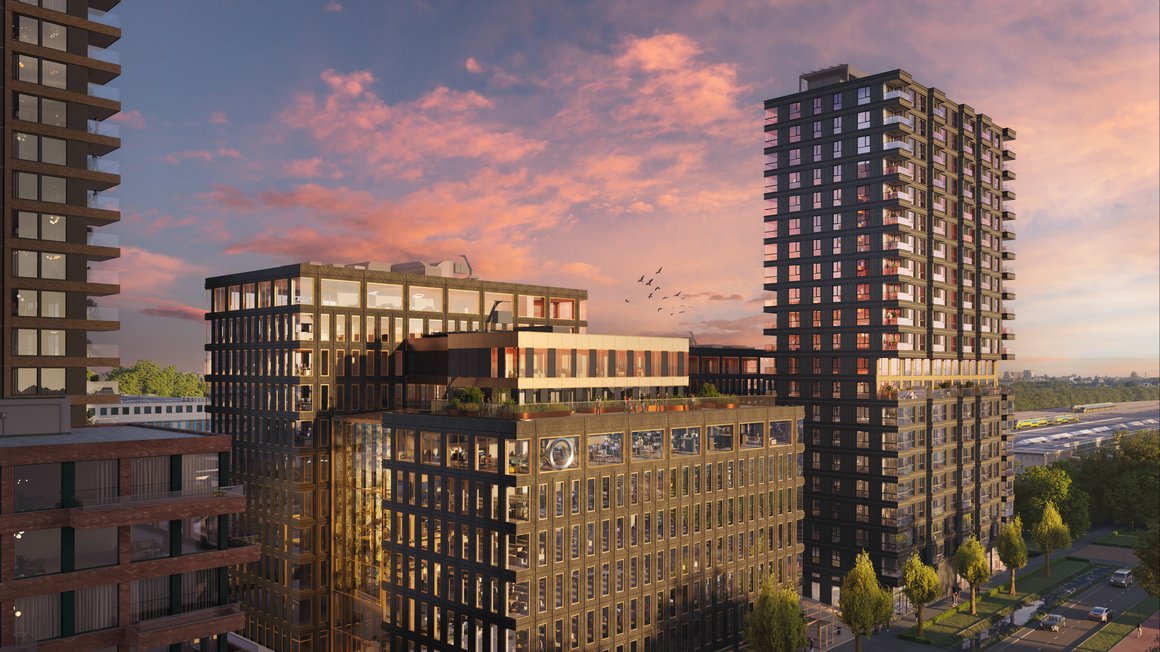
Factsheet
EDGE Eindhoven
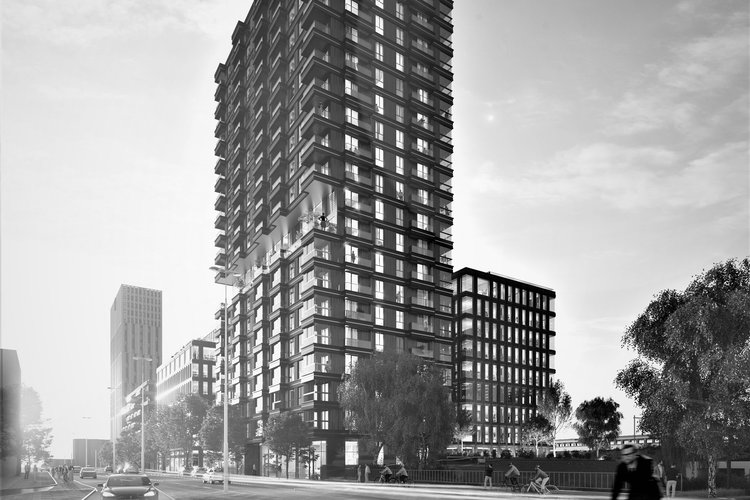
-
ADDRESS
Stationsweg 120, 5611 BZ Eindhoven
-
CLIENT
EDGE Technologies
-
DESIGN
MVSA
-
CONSTRUCTION
Van Rossum, Amsterdam
-
INSTALLATIONS
DWA Gouda
-
ACOUSTICS
DGMR Den Haag
-
CONTRACTOR
VOF Lichthoven: Partnership Van de Ven Tilburg & Jongen
-
BVO
Office 27,000 m2; Living 14,000 m2
-
VVO
Office 24,000 m2; Living 11,000 m2
-
PROGRAMME
Office, Residential, Commercial
-
DESIGN
2020
-
START CONSTRUCTION
2024
-
COMPLETION
2026
