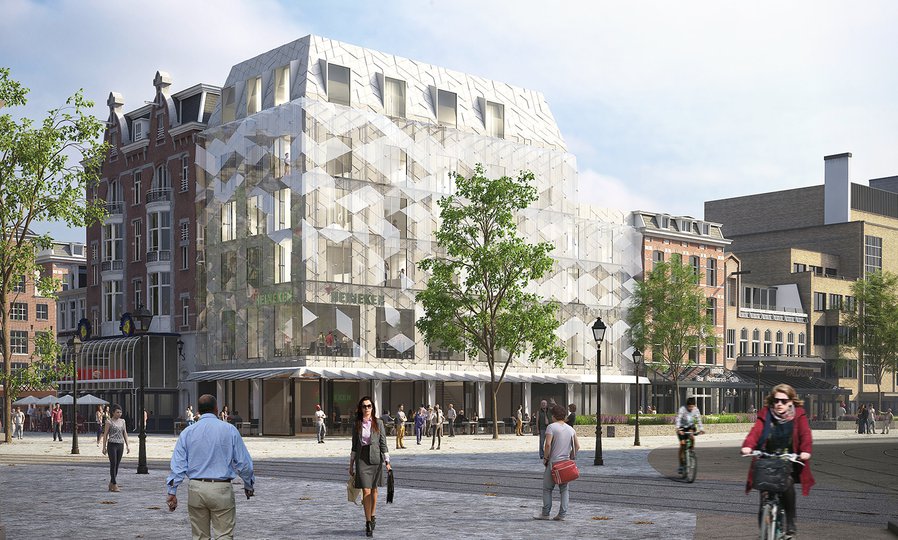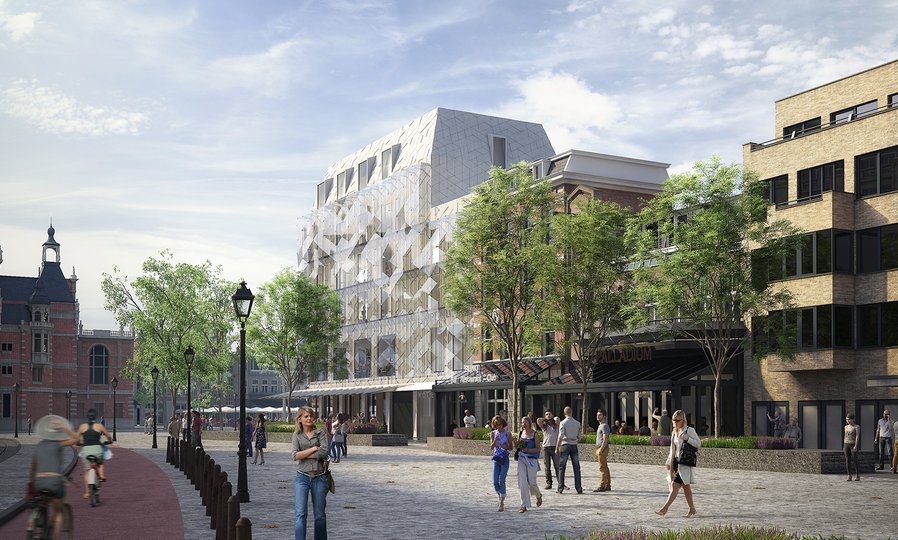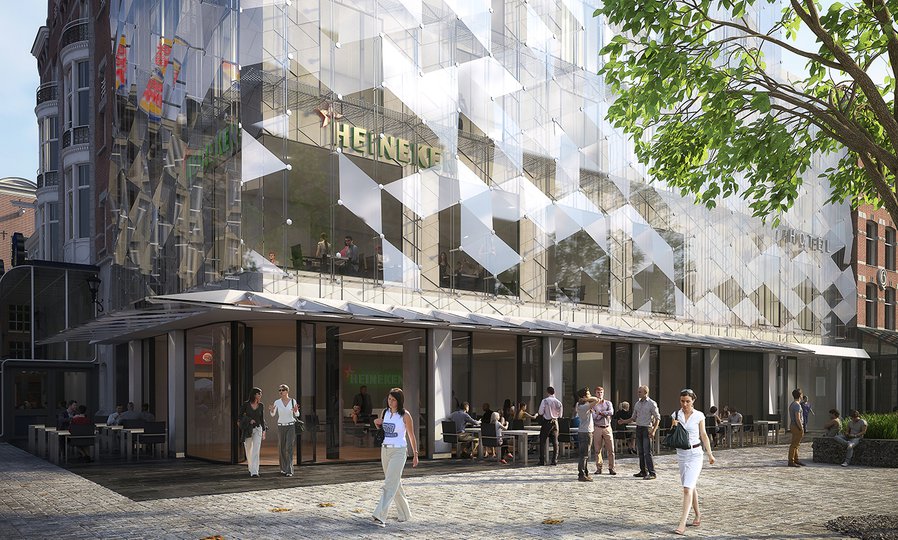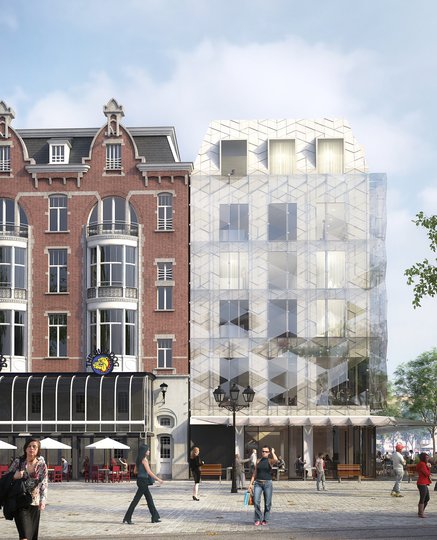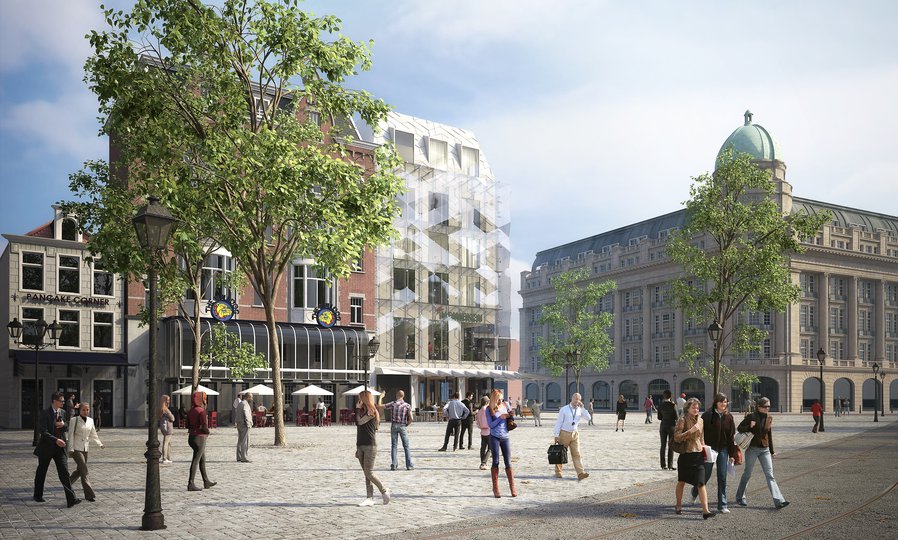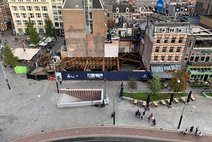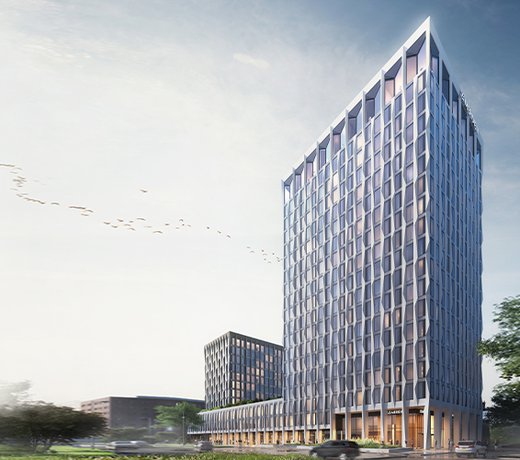Project information
-
Location
Amsterdam
-
Project completion
2024
-
Building surface
2,650
-
Client
Caransa Groep B.V., Heineken Nederland B.V.
The Leidseplein Renewal
The building dates from around 1900. A taller section was built on the side facing the Leidseplein, and a lower section was built on the side facing the Kleine-Gartmanplantsoen. At a later stage, the adjoining building on the Kleine -Gartmanplantsoen was added to the Heinekenhoek. This is reflected in the façade sections. The three large dormers were added to the lower middle section in a later phase. The existing plinth and storeys do not reflect the design of the original corner building. However, an attempt was made to create a consistent overall image via the use of colour.
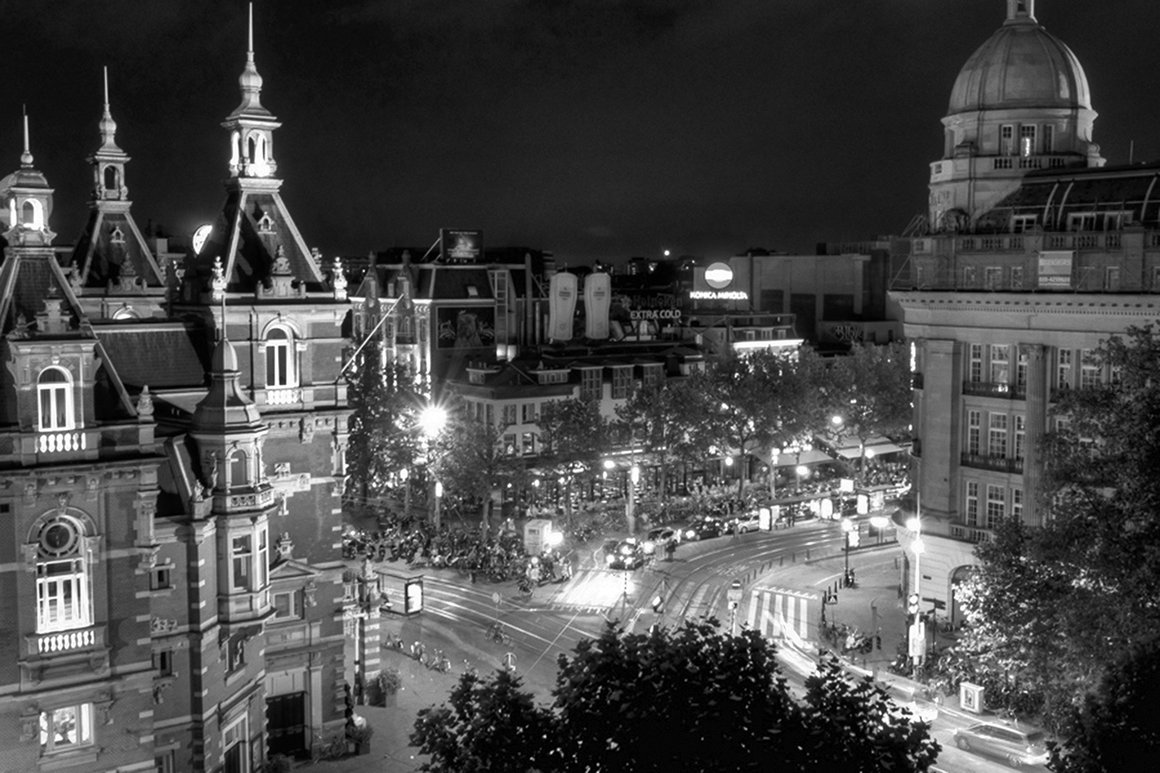
The building is not a listed monument on a national or municipal level. The building has a very limited historical value.
Heineken Hoek’s new plans form an integral part of the urban renewal plans currently being implemented in and around Leidseplein. Heineken Hoek’s new design was carefully created to blend in with its new setting, in close consultation with Amsterdam’s spatial planning department. The new design adds a certain calm and coherency to the square’s look and feel, thanks to its transparency, the use of high-grade durable materials and harmonization with neighbouring buildings.
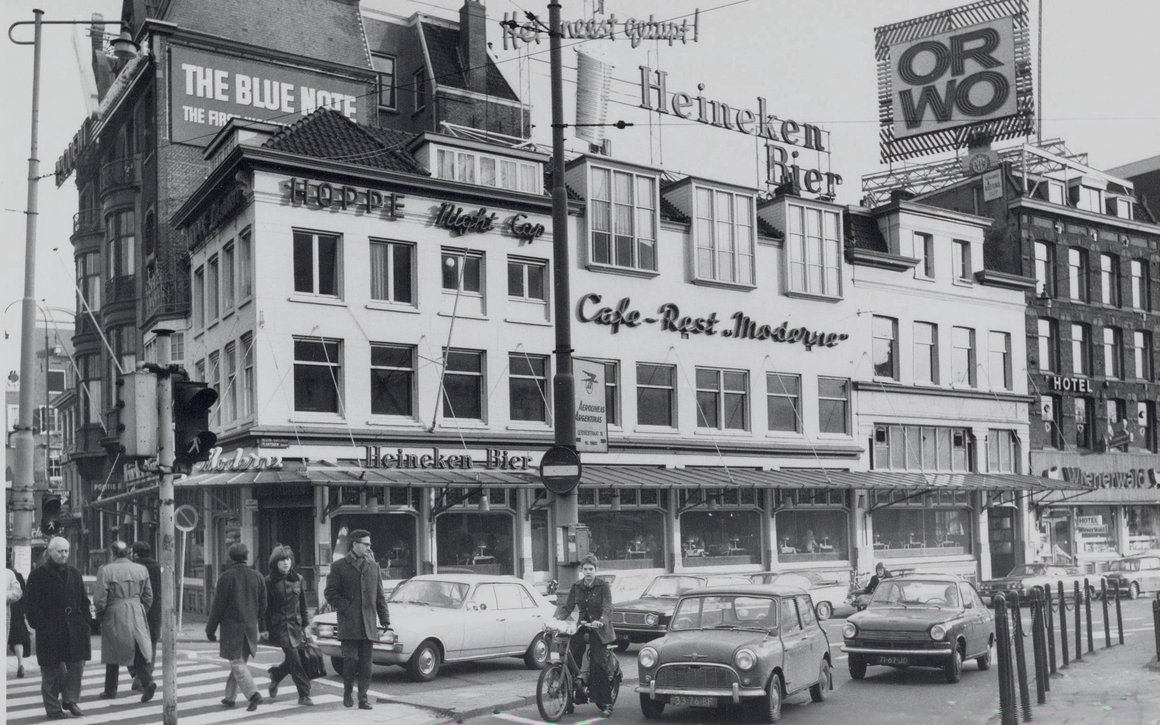
City Centre
Heineken Hoek’s new design was carefully created to blend in with its new setting, in close consultation with Amsterdam’s spatial planning department. The design also conformed with the city council’s urban-planning framework for Leidseplein, as well as other criteria for the city centre as a whole, as formulated in its policy document.
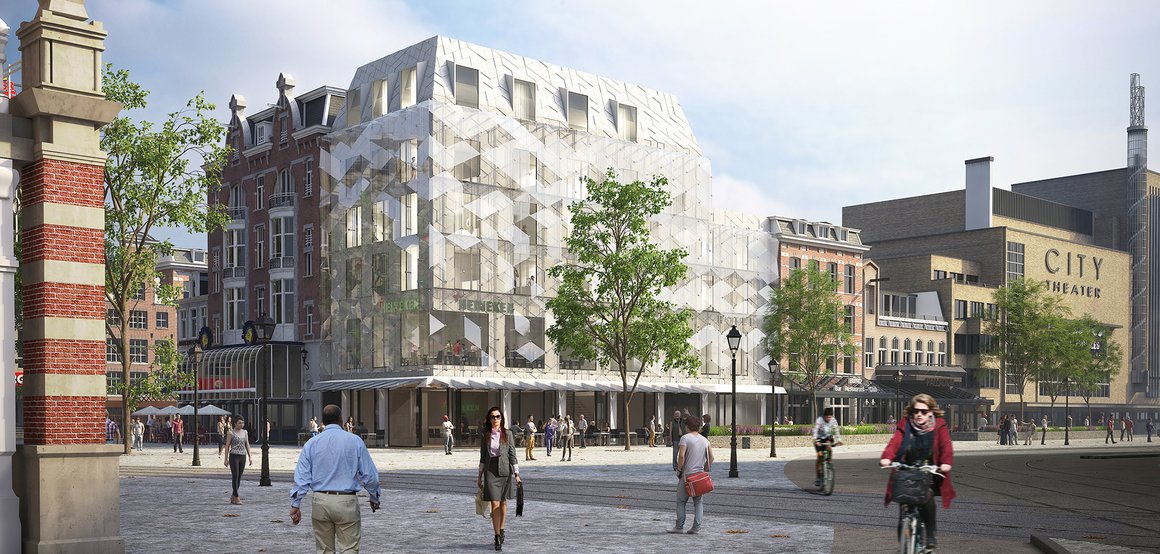
Design
In 2011, a competition was organised for the design of a new building at the Heineken Hoek site. In collaboration between Caransa Groep and Heineken Nederland and in close consultation with the Municipality of Amsterdam, our design was selected. The new building will have six storeys and a basement. The construction height of the new building will match the construction heights of the connecting buildings. The roof structure will be set back in a similar fashion to the surrounding buildings, forming the desired end structure for the premises.
At the city council’s request, the existing conservatory will make way for a transparent awning covering a terrace and entrance ways. The entire ground-floor façade has outward-opening doors.
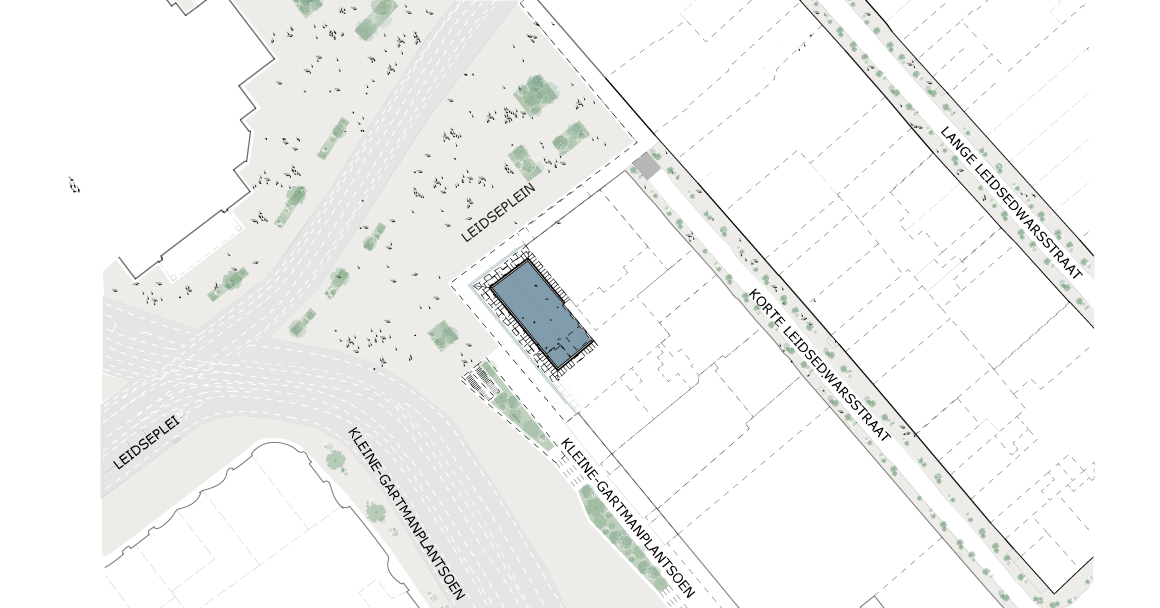
The vertical window layout blends seamlessly with the city centre’s streetscape and the choice of a double façade gives the building a particularly light and airy feel. The new interior splits the bar and café across basement, ground-floor and first-floor levels. Upper floors will be converted into a new four-star hotel. This new combination of activities in conjunction with the Heineken Hoek’s new architectural design will enhance numerous aspects of the surrounding area.
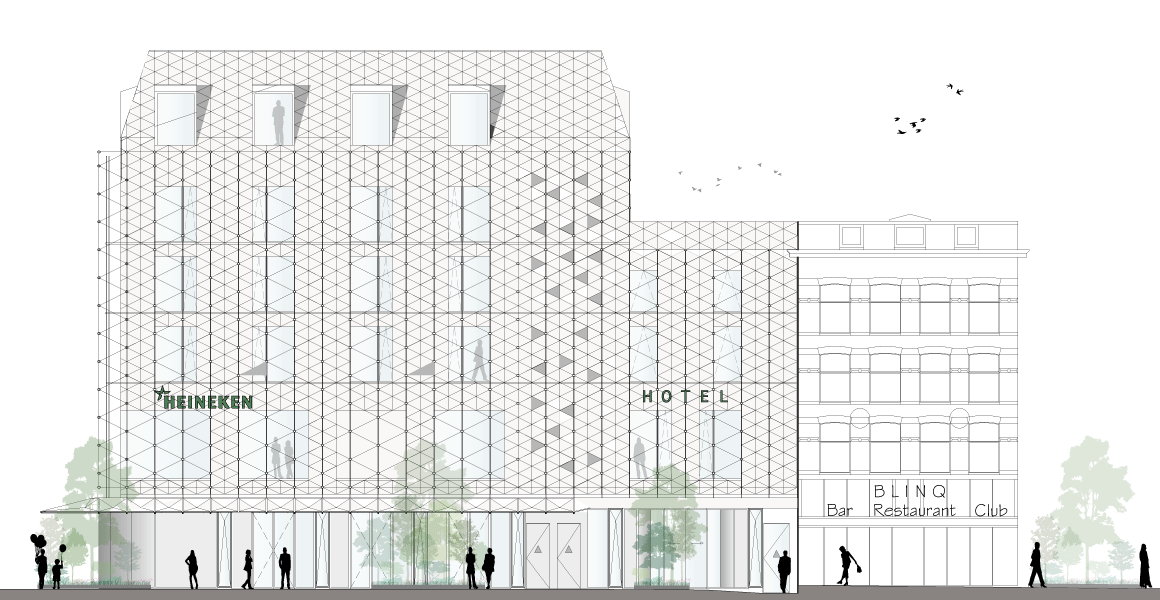
Façade
The new building will have a double façade, which means there will be an inner façade and a glass outer façade.
The inner façade will be made from white cladding with subtle, triangular, triple-relief patterning. This material, colour and the three different depths will continue into the roof, with the same elements determining the look. The outer façade is made up of triangular pieces of glass mounted at varying angles to create a diamond effect. The new design’s glass, diamond-shaped façade makes a reference to the famous Koh I Noor diamond – Persian for ‘Mountain of Light’. This diamond was cut for the British Royal Family by one of Amsterdam’s leading diamond cutters, Levie Voorzanger, in 1852.
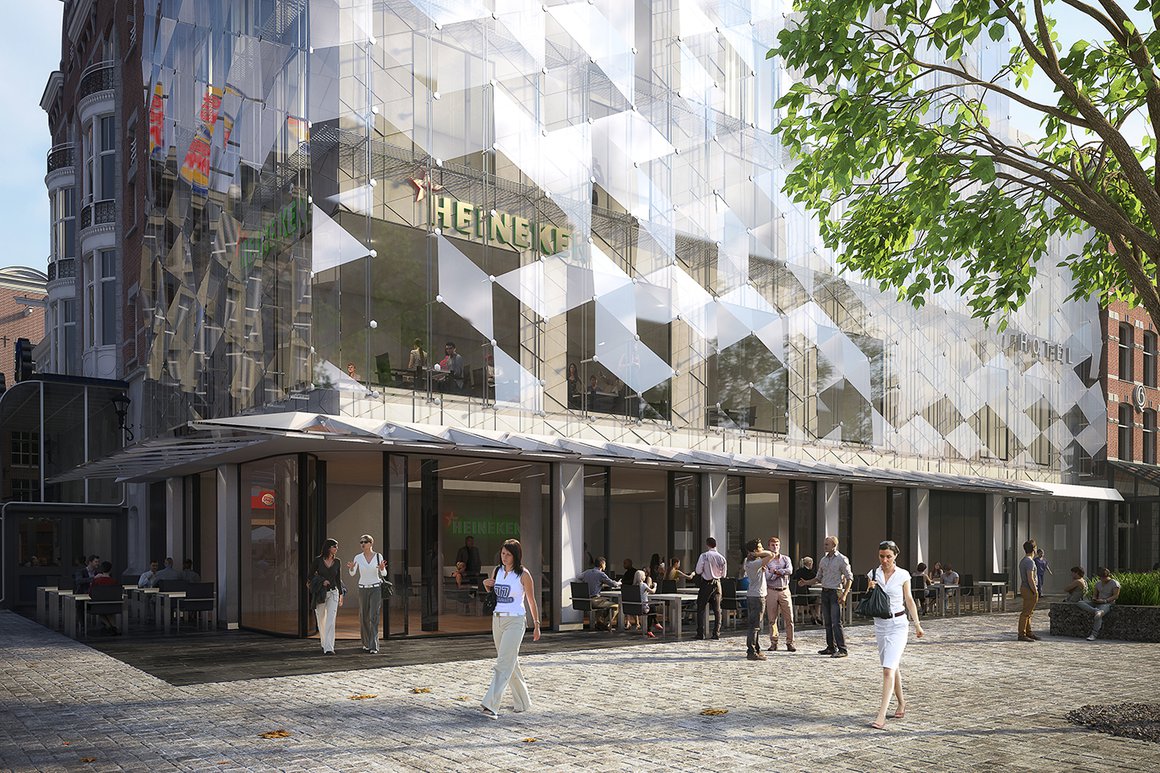
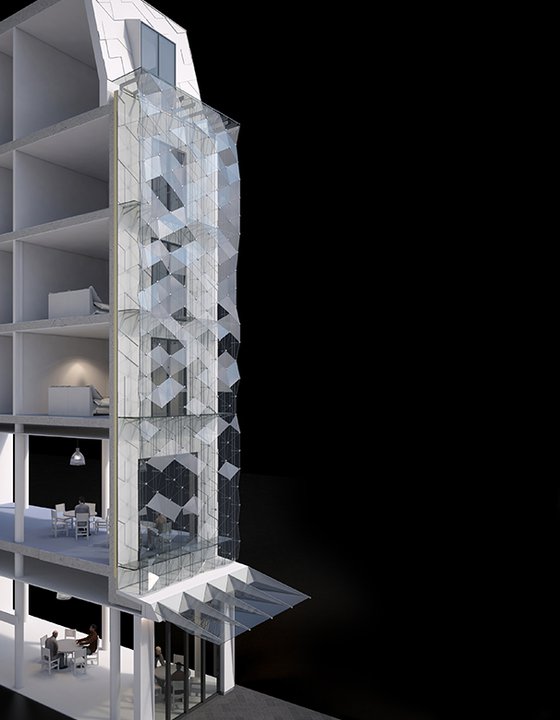
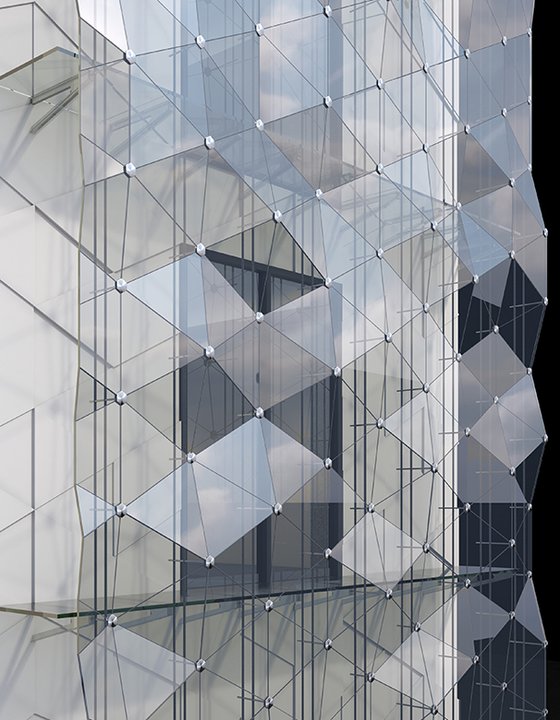
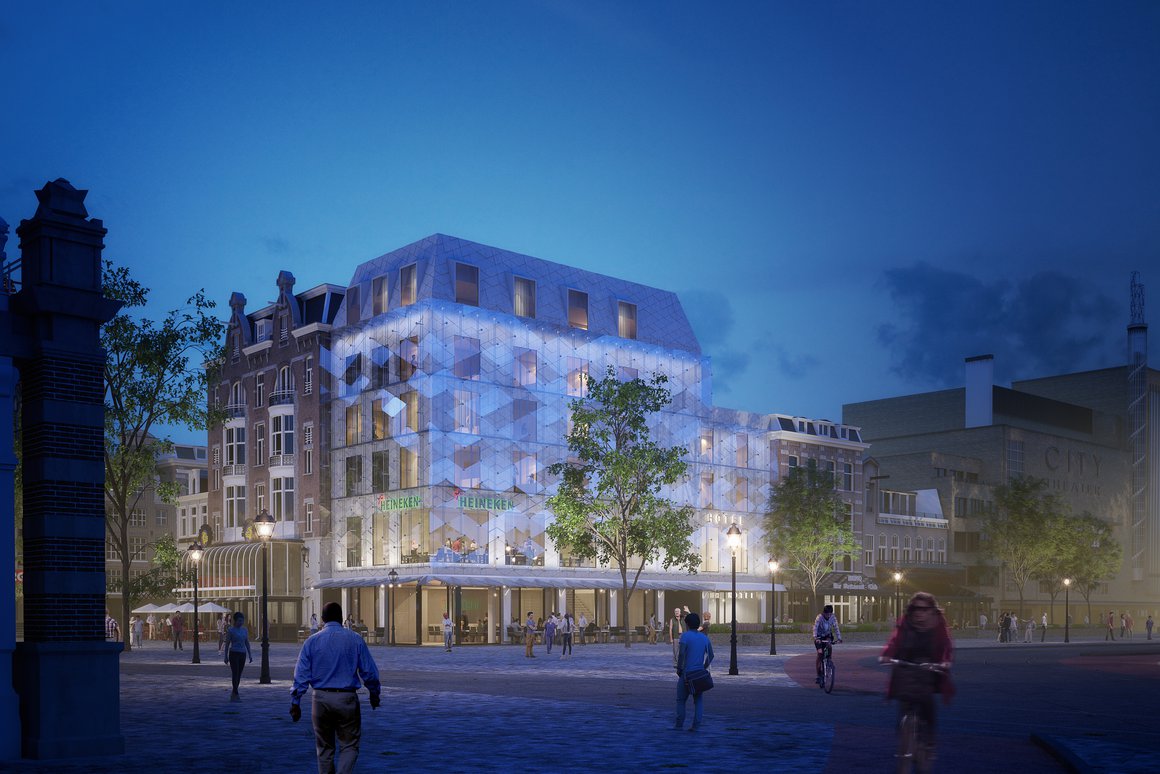
"The transparent diamond-shaped façade will give the Leidseplein a fresh and spectacular look."
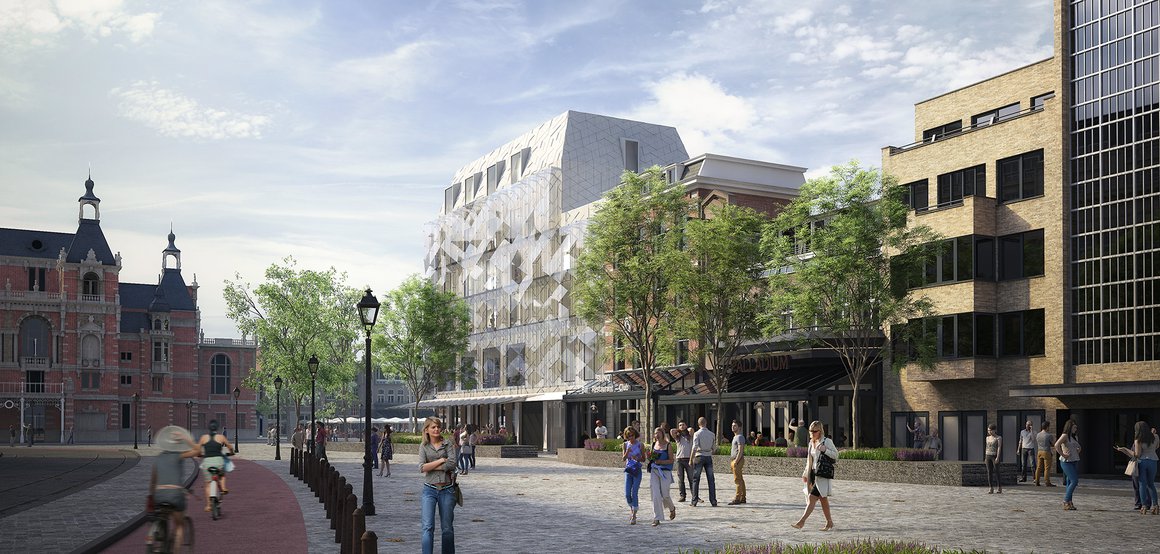
Aesthetics and Listed Buildings Committee
The new plan for the Heineken Hoek is an integral part of the urban renovation of the Leidseplein and its surroundings.
Via the choice for a transparent and consistent image, the use of sustainable materials, and a construction height in line with the neighbouring buildings, the new design will inject a measure of calm and quiet into the look and feel of the Leidseplein and its perception by neighbours and visitors. A provisional design for the new building was prepared in consultation with the Spatial Planning Department of the Municipality of Amsterdam.
The design is in line with the building envelope set out by the municipality and the points of departure for the city centre, as formulated in the policy document ‘the Beauty of Amsterdam’. The plan was submitted to and evaluated by the Aesthetics and Listed Buildings Committee. The feedback received was then used in working out the further details of the plan, leading to the definitive and approved design.
Sustainability
From the outset, all parties involved in the design process have been working towards making the building as sustainable and energy-efficient as possible, in compliance with the rating of BREEAM, the benchmark in sustainable design and development for buildings in the Netherlands, aiming for an ‘Excellent’ rating.
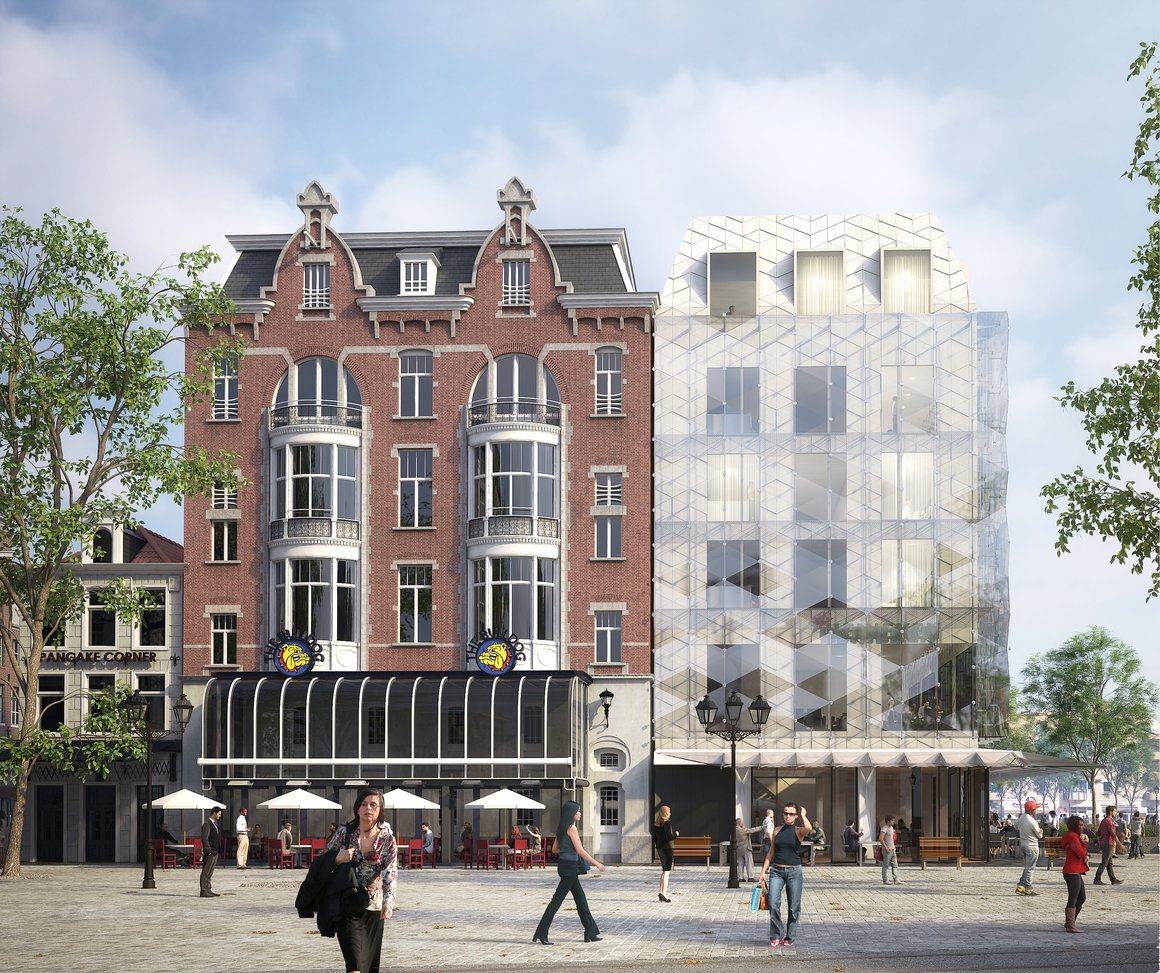
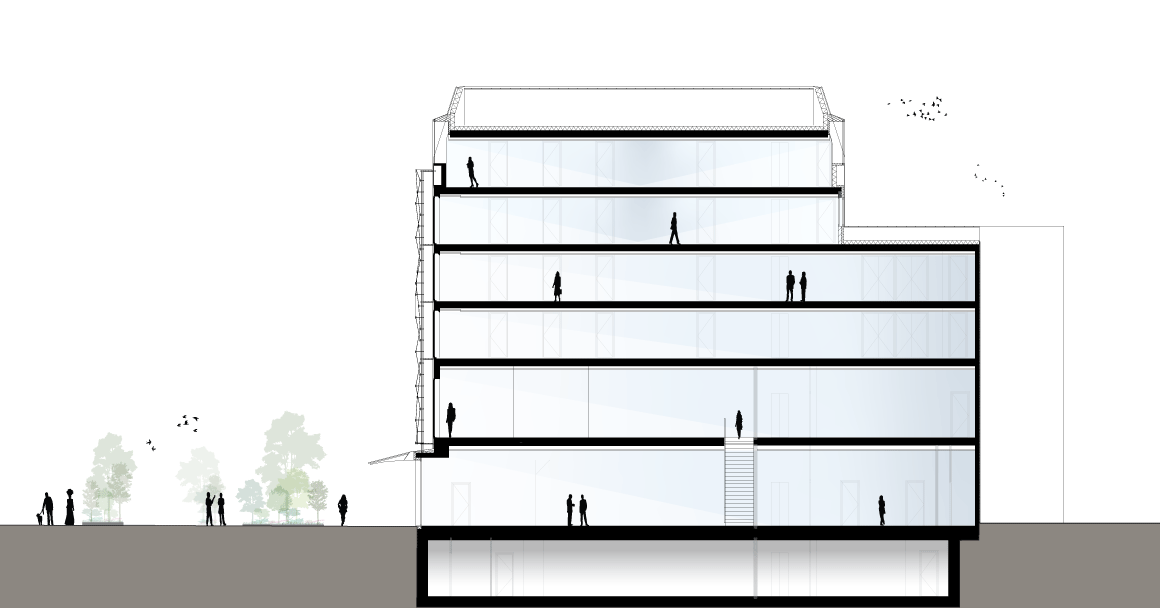
Sustainability measures
- Reuse of materials
- High-quality insulation materials
- Sustainable materials (e.g. FSC wood)
- Energy-efficient lighting
- Lighting system with motion sensors and daylight regulation
- Water-saving toilet settings
- thermal storage
- Solar panels
- Ventilation system with CO₂ regulator
- Self-closing taps
- Taking the existing flora and fauna into consideration
- Monitoring installations in order to raise awareness of energy consumption
- Responsible management of waste: separation and minimisation
- Making use only of BREEAM-NL certified companies to carry out the project
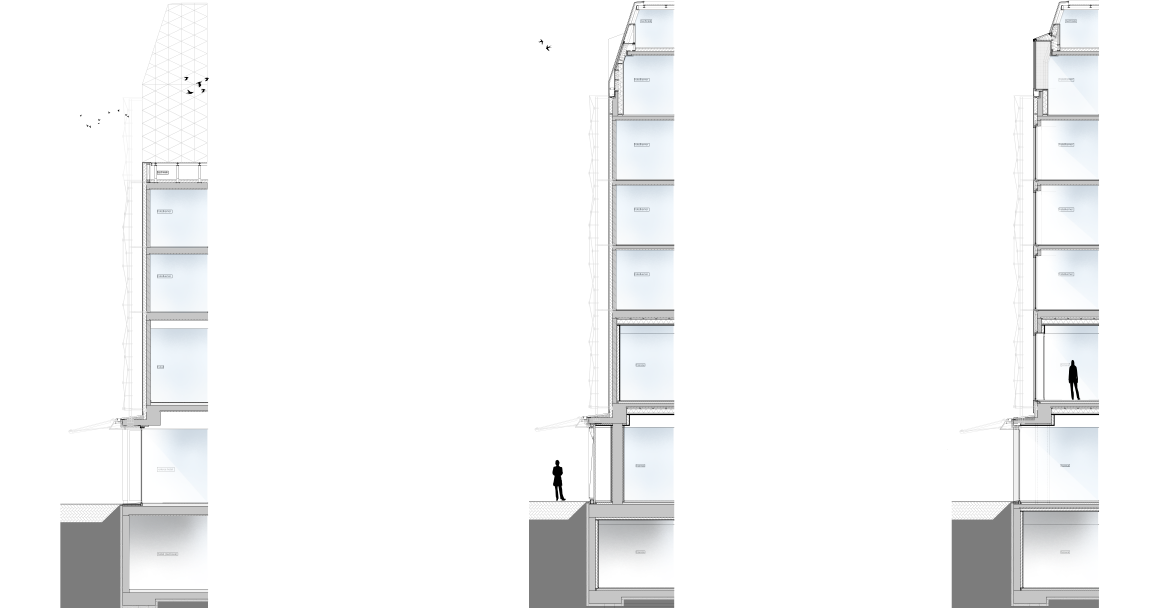
Breeam
In 2015, the design team collaborated with BREEAM-NL expert DGMR Bouw B.V to formulate the BREEAM-NL Excellent sustainability ambition. The investment involved in realising this lofty ambition will partly be funded by investment credit and operational savings. In addition, it will ensure a better building: healthier, greener and cleaner.
Collective objectives
It is prudent to ensure the BREEAM objectives and corresponding responsibilities (both sole and joint) are clearly communicated to all participating parties. For this purpose, a credit matrix is an extremely useful instrument in order to provide clarity: the intuitive and convenient presentation of the credits that must be earned gives instant insight into who bears final responsibility for the credits in question, but also which parties must provide information for this purpose.
It is therefore also important that all parties look beyond just their own credit-related responsibilities: the focus must be on achieving the collective objectives rather than one’s own objectives.
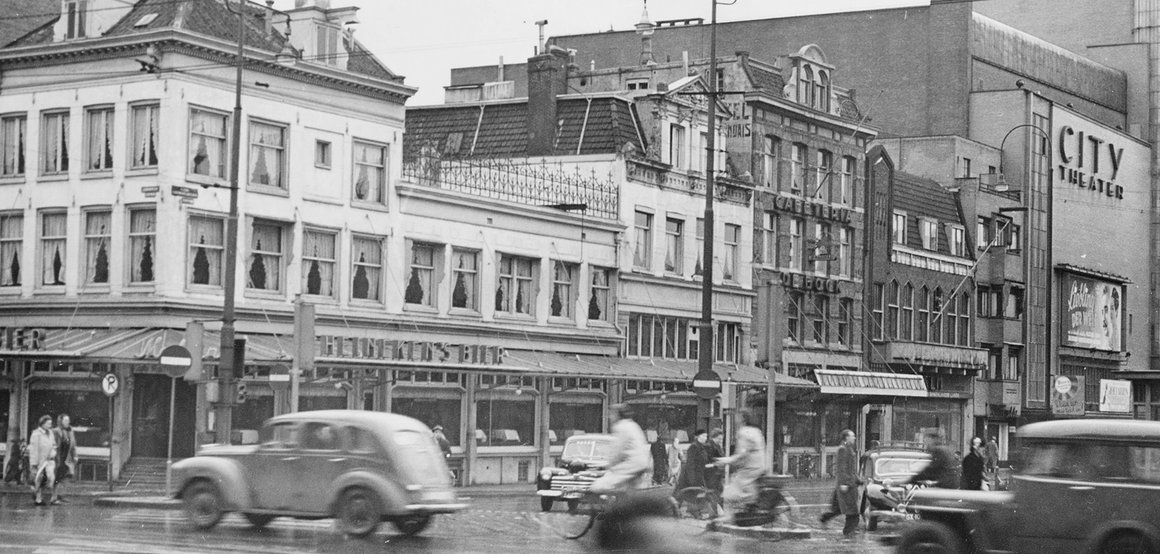
Factsheet
Heineken Hoek
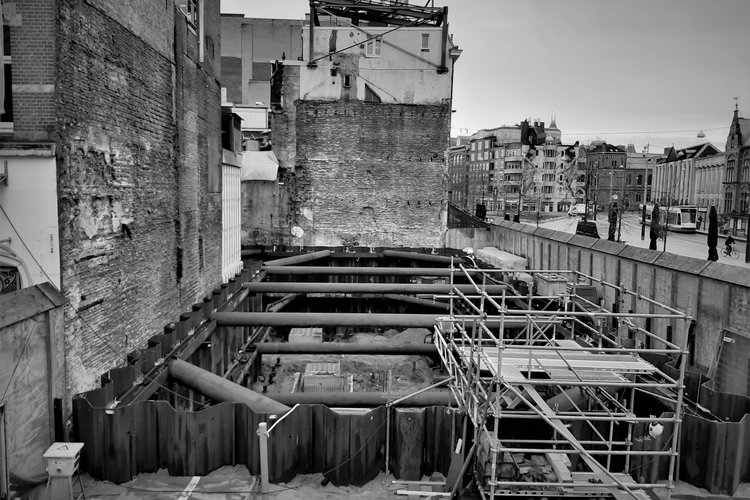
-
ADDRESS
Leidseplein
-
CLIENT
Caransa Groep, Amsterdam
-
DESIGN
MVSA Architects
-
CONSTRUCTION
Van Rossum, Amsterdam
-
INSTALLATIONS
Hiensch Engineering B.V., Amsterdam
-
ACOUSTICS
DGMR
-
CONTRACTOR
JP van Eesteren, Amsterdam
-
BVO
2509m2
-
VVO
1939m2
-
PROGRAMME
Hotel and leisure
-
DESIGN
2015
-
START CONSTRUCTION
2021
-
COMPLETION
2024
