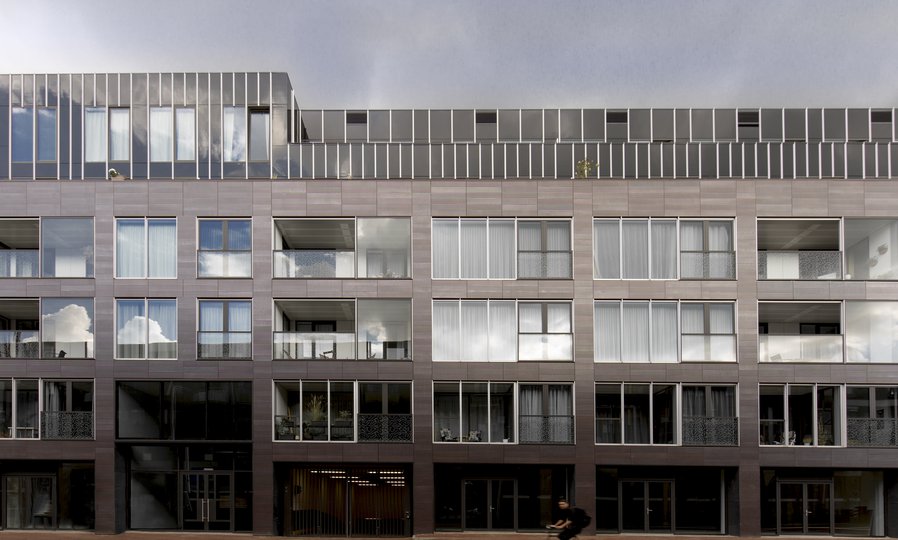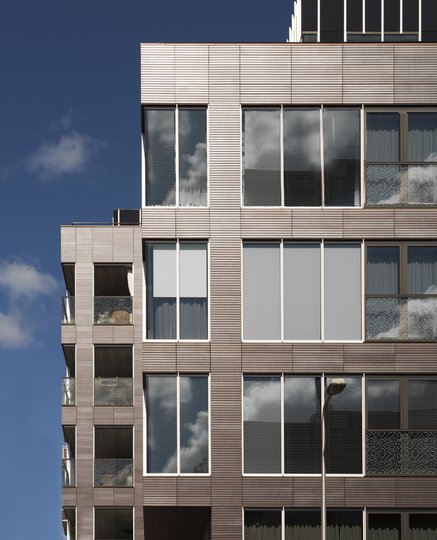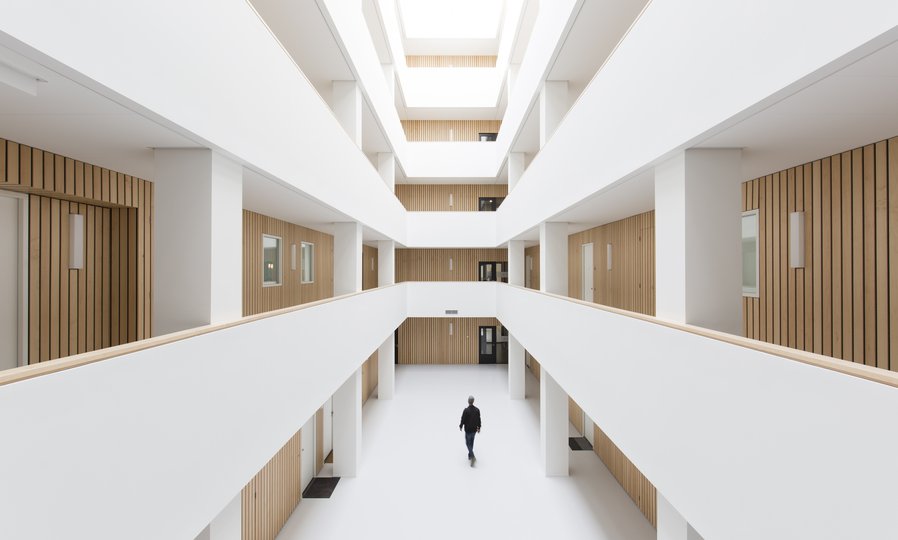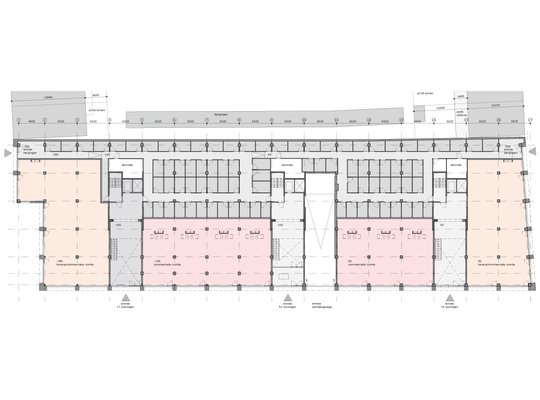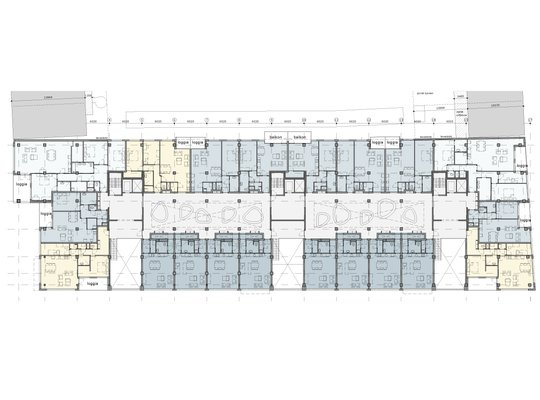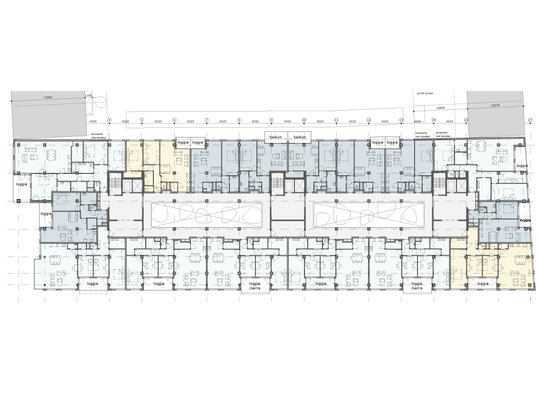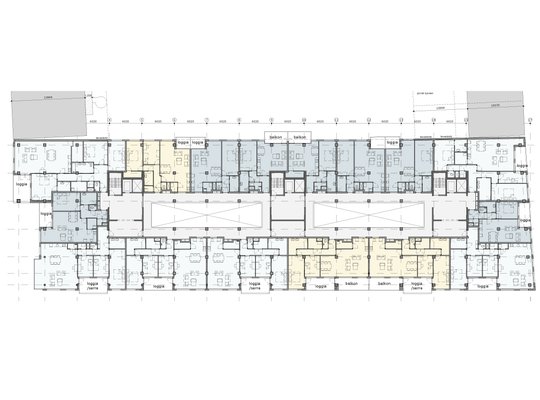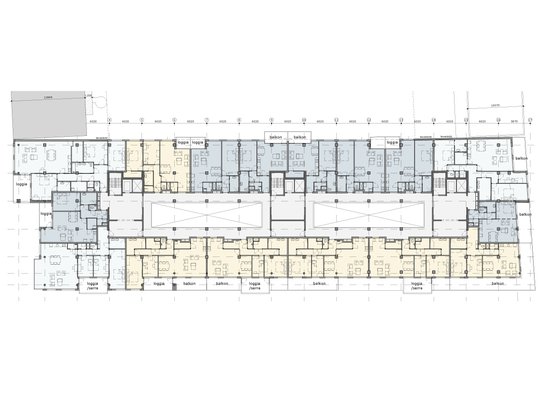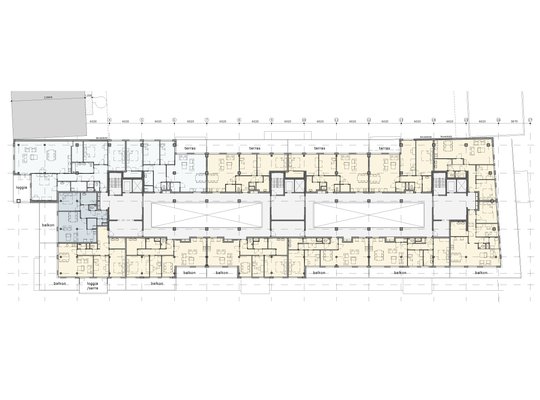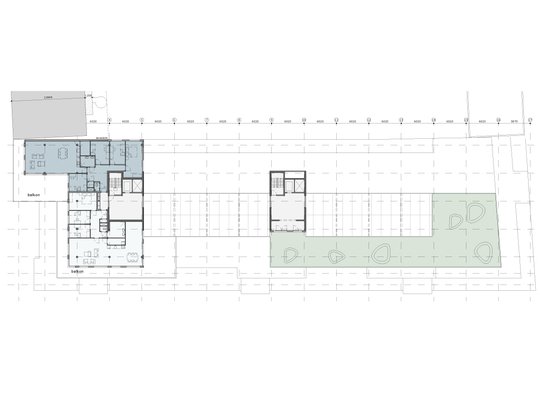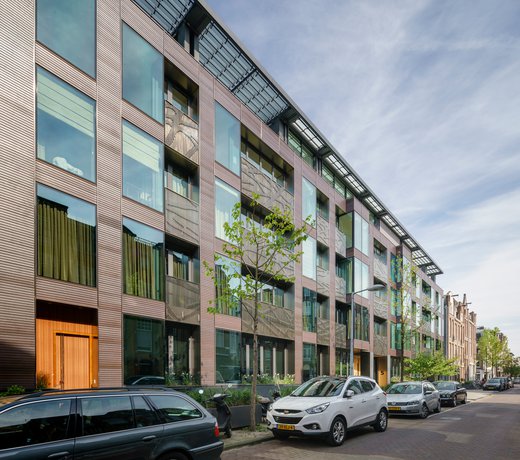Project information
-
Location
Utrecht
-
Project completion
2018
-
Building surface
16,200 m2
-
Client
De Elf Provinciën B.V.
Redefining city living
One of the Netherlands’ most ancient cities, Utrecht is currently on the cusp of a new era, thanks to its burgeoning population, which is predicted to exceed 392,000 by 2025 (an expansion of 30% in less than 20 years). Responding to this unprecedented growth, a new residential area is springing up in the Pijlsweerd neighbourhood, north of the city’s medieval centre. Among the 600 new homes destined for this location, our De Korenschoof building on the Kaatstraat provides 83 apartments, with green open spaces and public functions, while making an important architectural contribution to the remodelled area and its new role in the urban landscape.
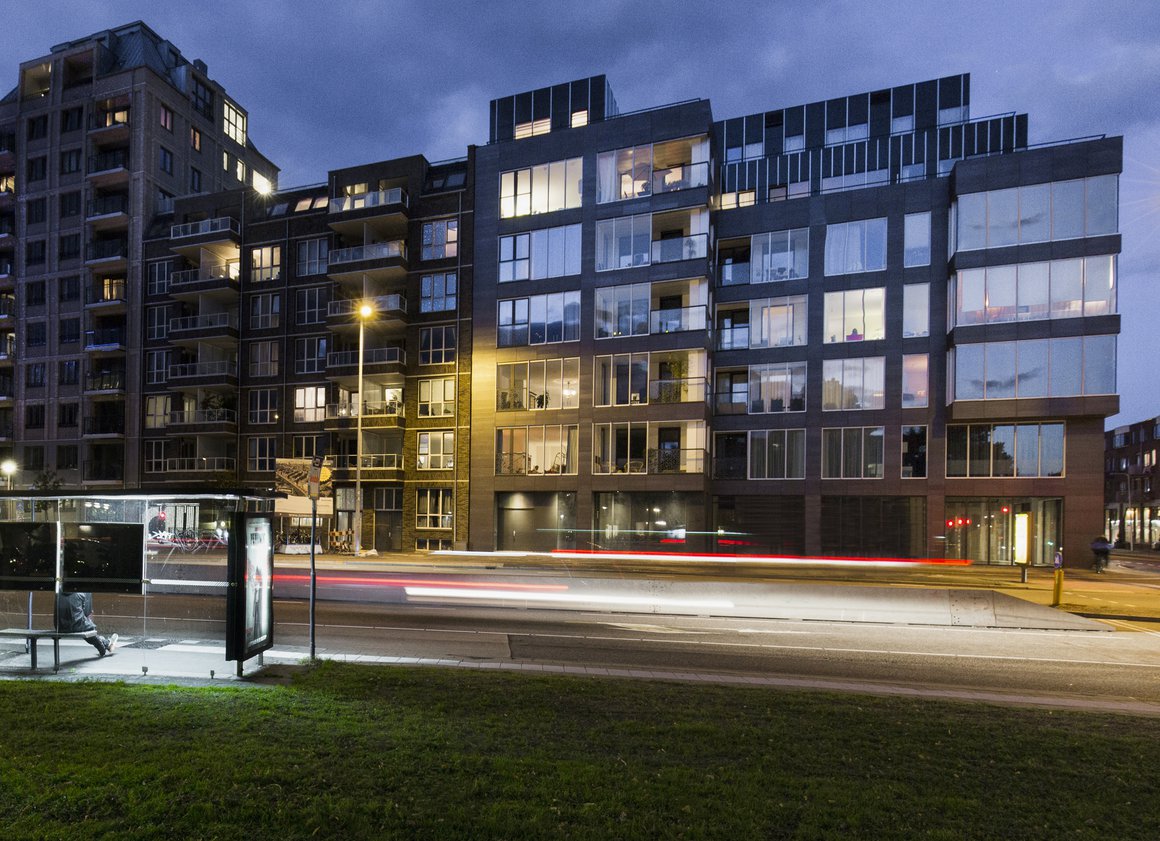
Best of both worlds
The location of De Korenschoof is unique: within cycling distance of the ancient heart of the city, it boasts easy access to all essential facilities. With the Zeedijk on its east side, it also connects with Utrecht’s network of canals and with the River Vecht, which flows through both the old city and the beautiful countryside beyond it. Since the local council aims to transform Pijlsweerd into a truly urban area, with a high building density and various functions, the district is developing into a lively neighbourhood with a rich mix of inhabitants. Our design, with its energetic composition of volumes and voids, reflects this new dynamism and variety.
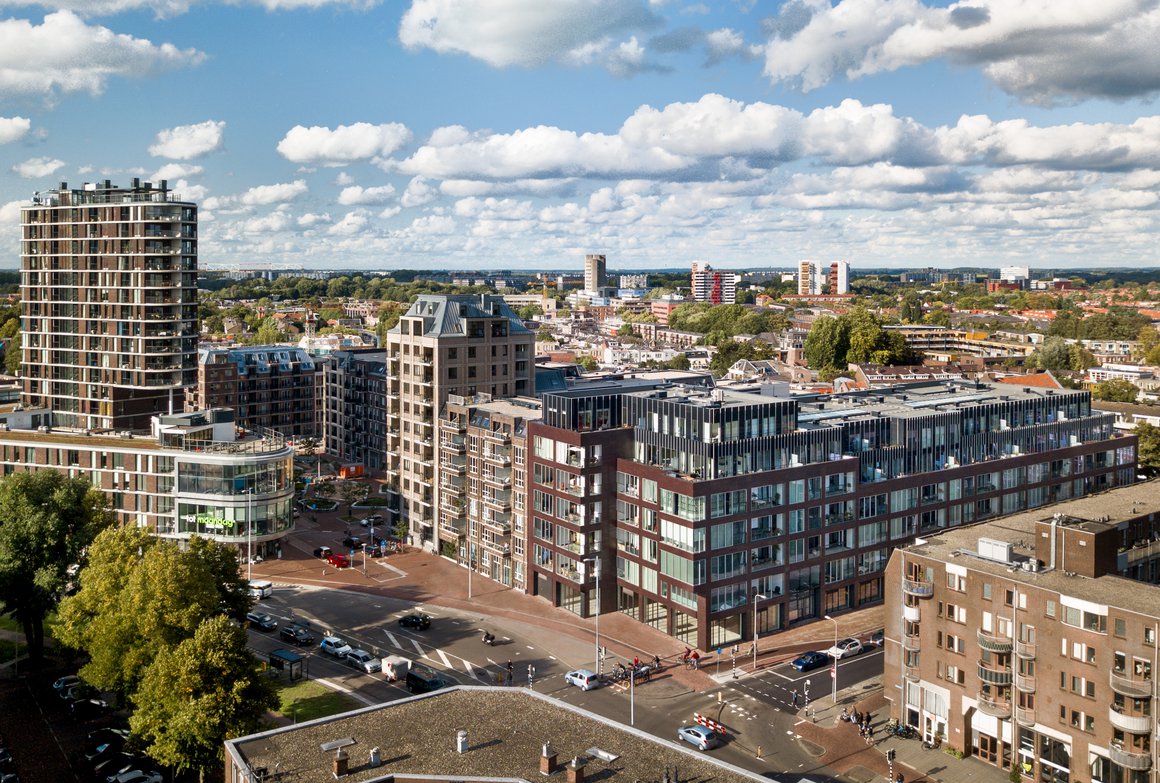
Rich history
Like much of Utrecht, this area has a long history. In the Middle Ages, it was home to a convent of Franciscan Friars. A large water mill on the site of the new Korenschoof once ground wheat into flour, and later a major bakery sprang up here. These former activities gave the new building its name: korenschoof means ‘wheatsheaf’ in English. By the late 1970s, the site was occupied by an office building, providing all kinds of local-government services, until these moved on in 2015, leaving the area poised for yet another transformation: into a high-density urban residential zone.
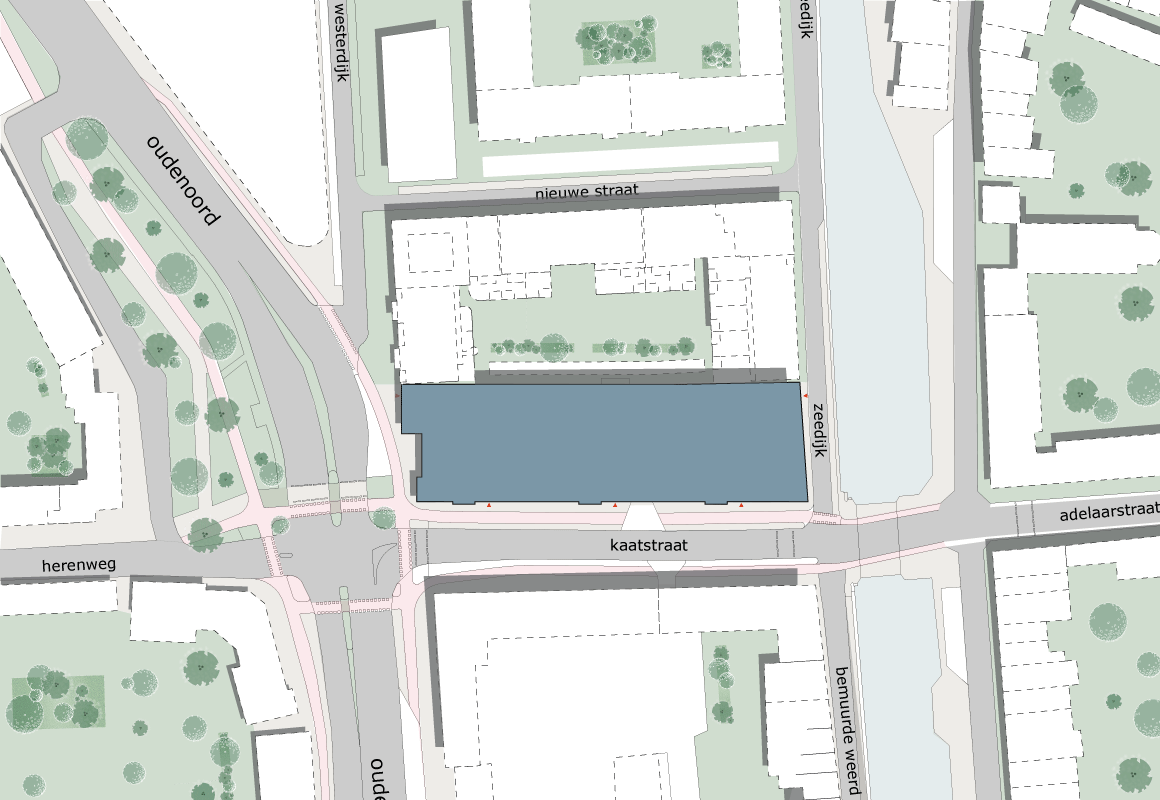
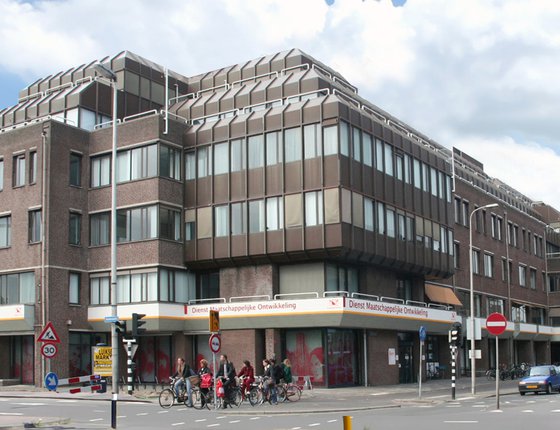
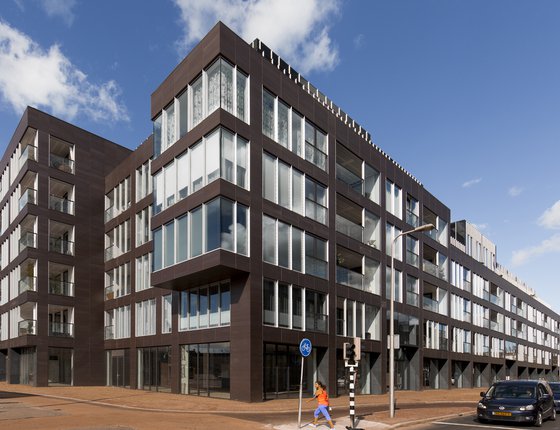
A new incarnation
While the old building is no longer visible, behind the new façade large parts of it remain – reincarnated in a new structure and program. In the interests of sustainability, we retained all the parts of the existing building we could, incorporating them into the new construction. After investigation, it was clear that the supporting structure of floors and columns of the existing office building were suitable for reuse, so these were left standing. The original brick frontages were replaced by a new, well-insulated façade, with more space for windows (and therefore for daylight to enter) and for outdoor areas.
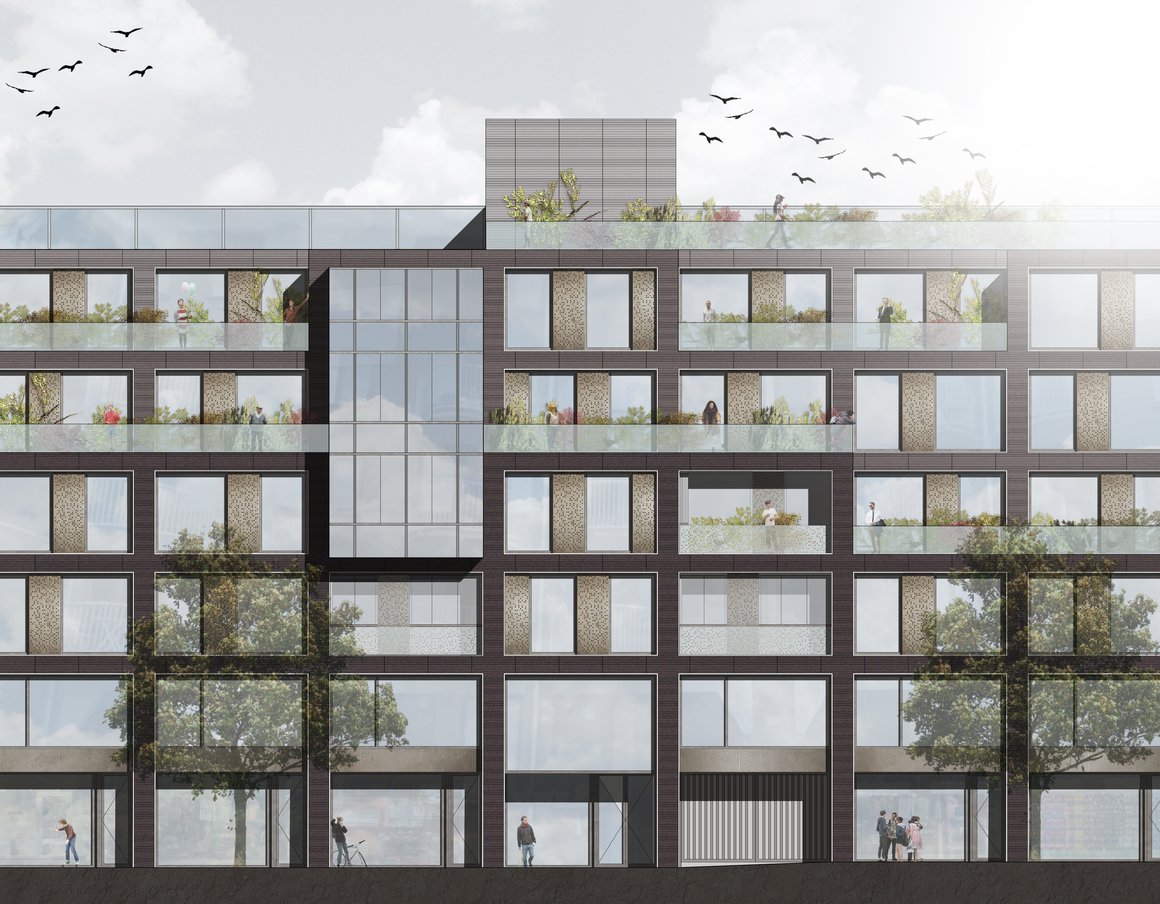
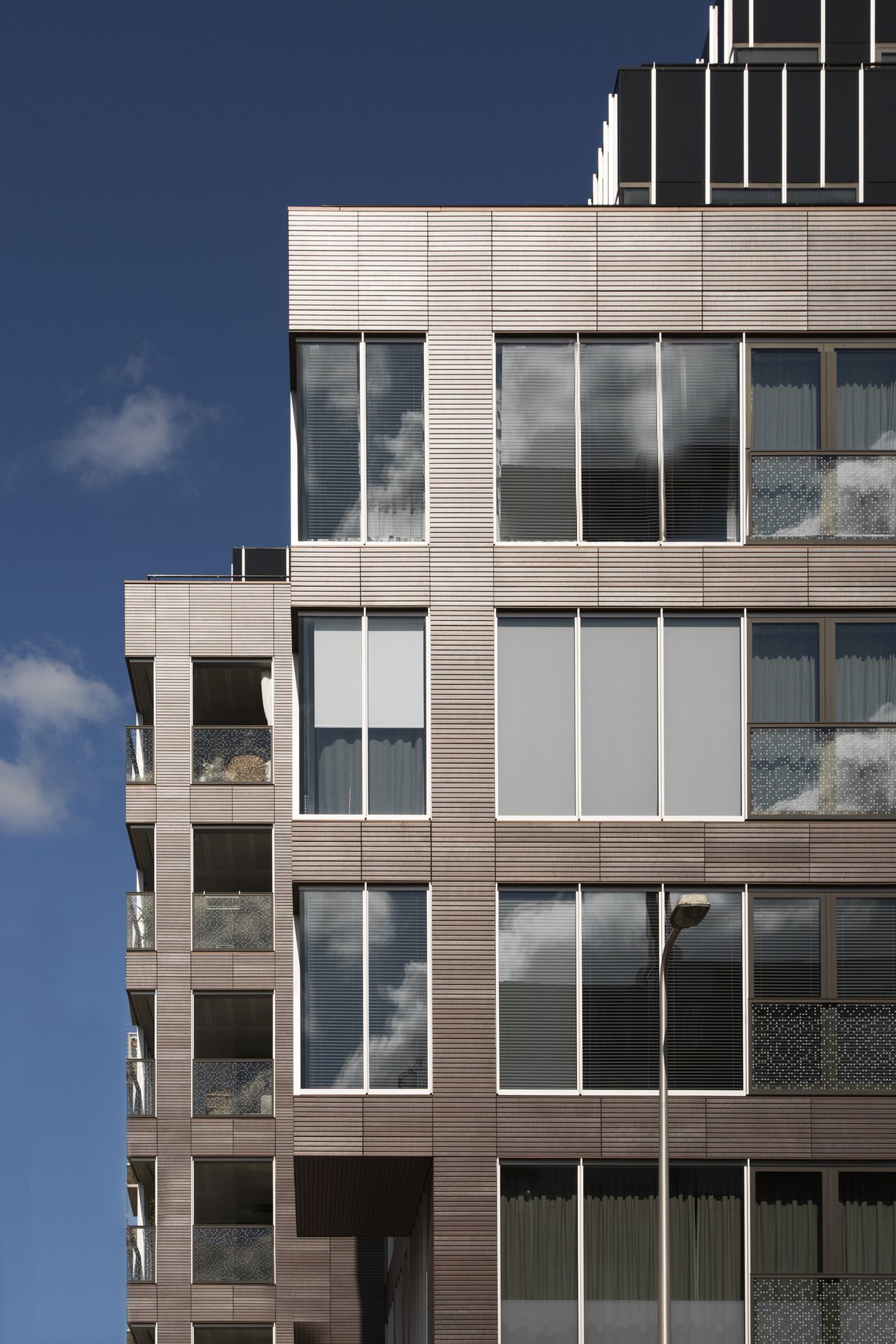
Climate control
Sustainability is a key theme in all aspects of the building.
To regulate the temperature in the apartments, for example, heat-resistant glass has been used on the sunny side of the façades.
The opening of the central atrium is meanwhile equipped with a glass shade with a mechanical ventilation system that allows fresh air to enter and regulates the temperature in the atrium. Finally, the flexible layout of the commercial spaces allows for different applications and so makes them future-proof.
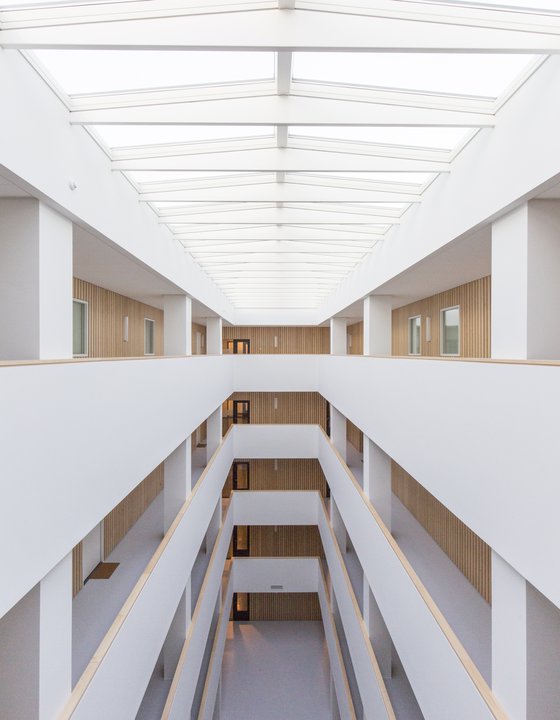
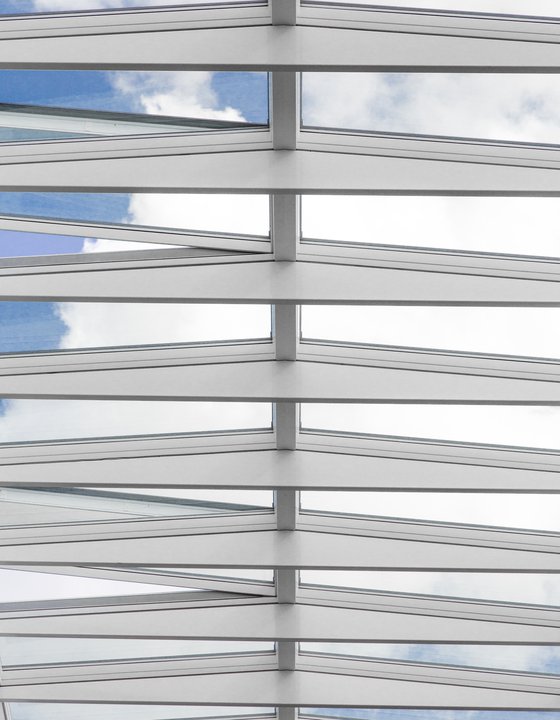
Street appeal
By concentrating the built volumes in the projecting upper layers, our building achieves a streamlined appearance on street level, and so fits in beautifully with the streetscape. The projecting volumes in the higher floors also allow for generous balconies and green terraces, which are ideally oriented to the south.
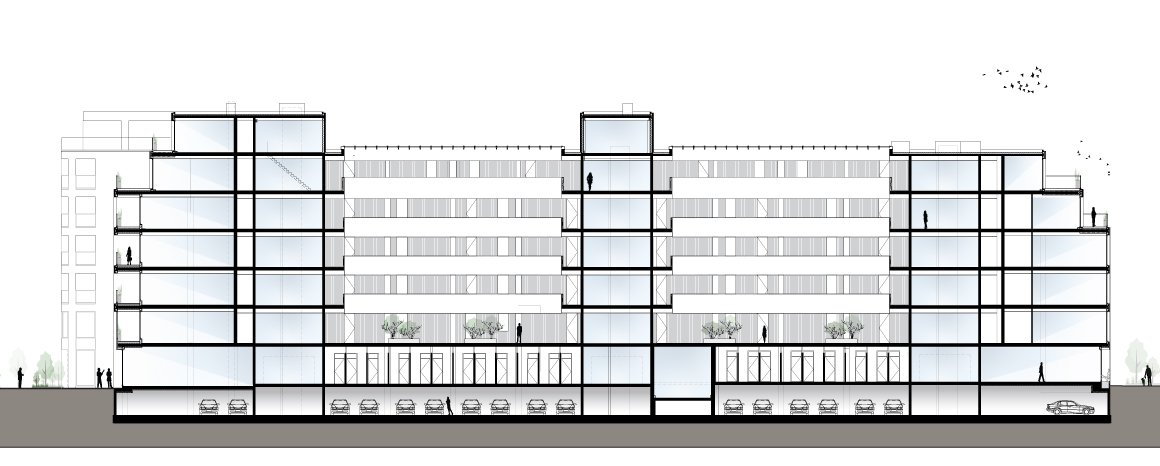
City transitions
The Kaatstraat location is part of a transition zone between the higher building density on the access route of the Oudenoord, and the lower building density along the quieter Zeedijk. In the other direction, too, there are differences in height between the adjacent buildings on the Kaatstraat and the higher buildings planned for the Zijdebalen area. Our design modulates between the various surrounding building heights, standing taller on the Oudenoord and with a lower rise on the Zeedijk.
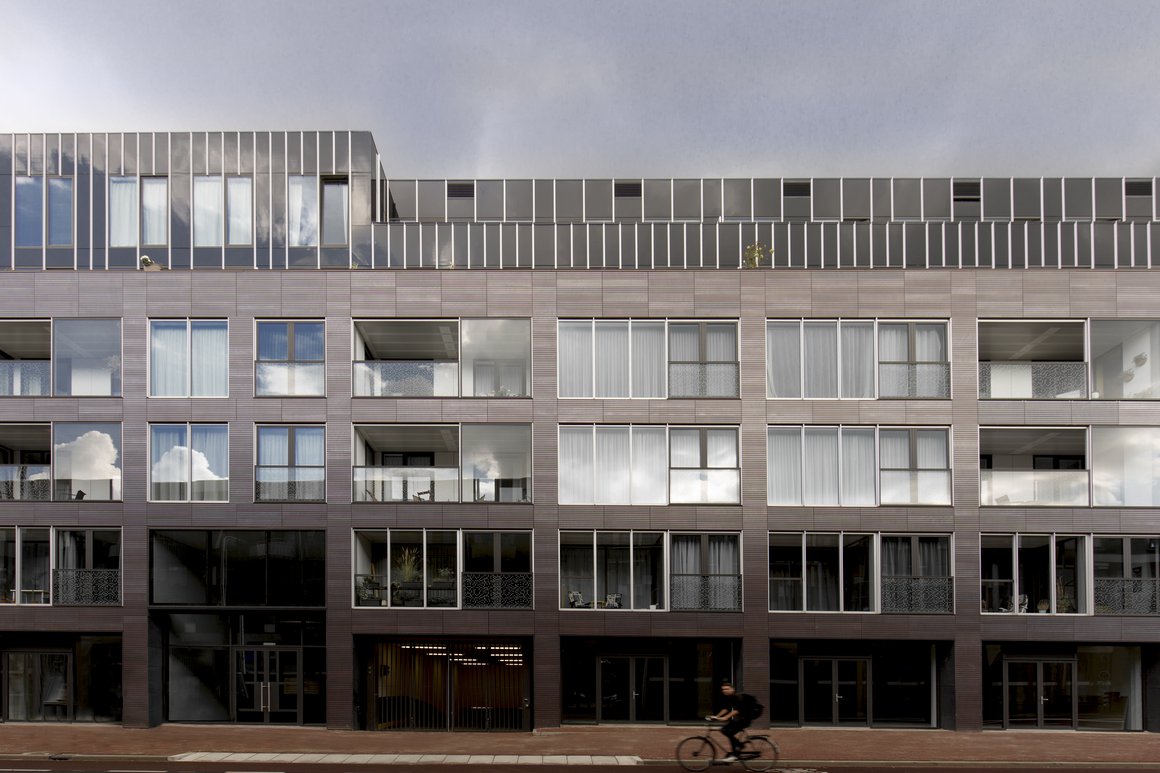
Factsheet
Kaatstraat, Utrecht
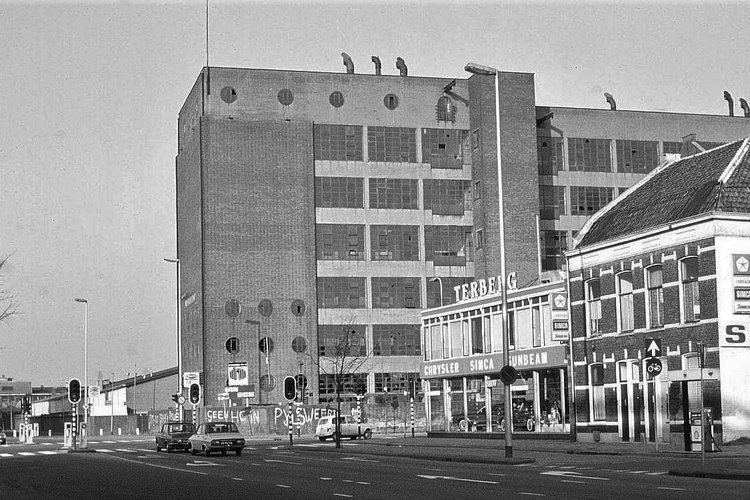
-
ADDRESS
Kaatstraat 3513 EM Utrecht
-
CLIENT
De Elf Provinciën B.V.
-
DESIGN
MVSA Architects
-
BVO
16,200 m2
-
PROGRAMME
Residential
-
START PROJECT
2014
-
COMPLETION
2018

