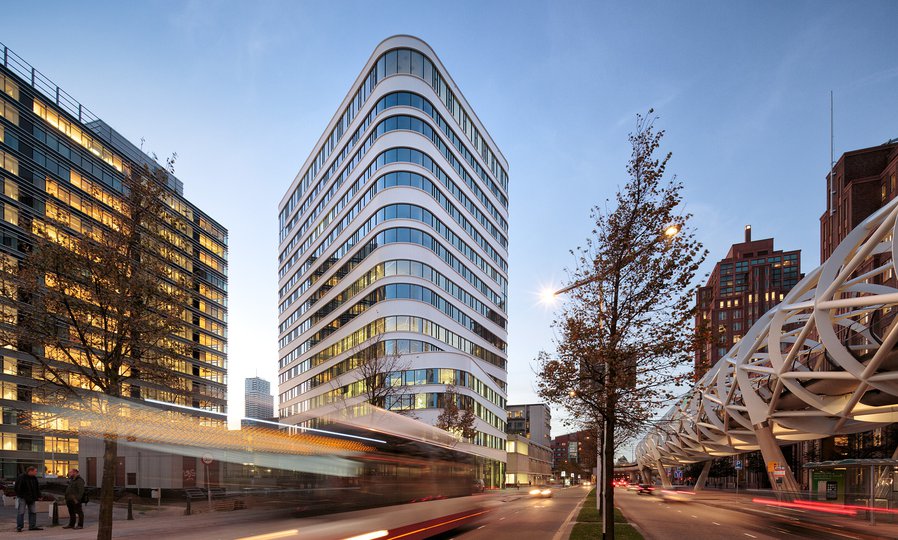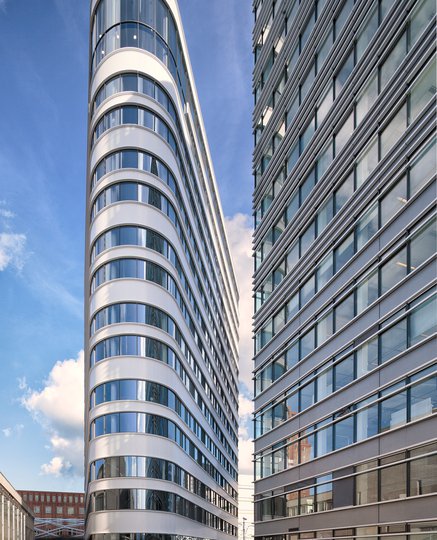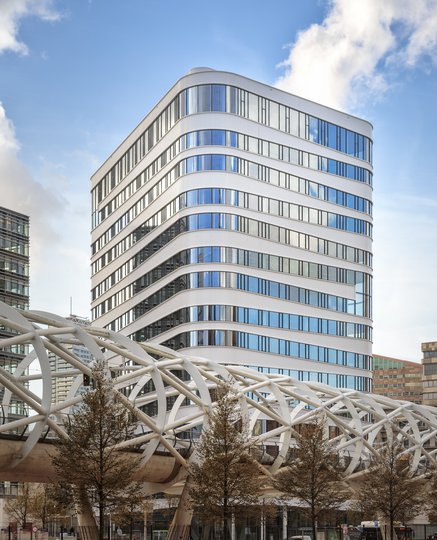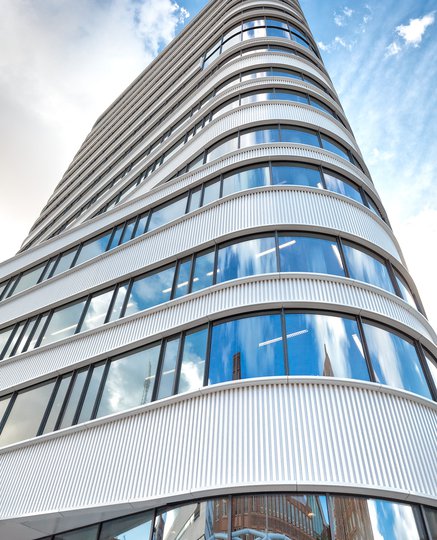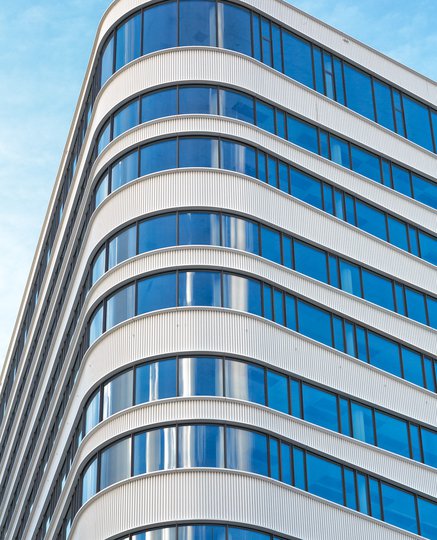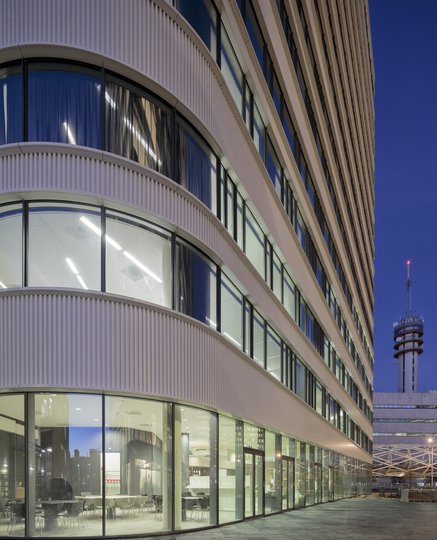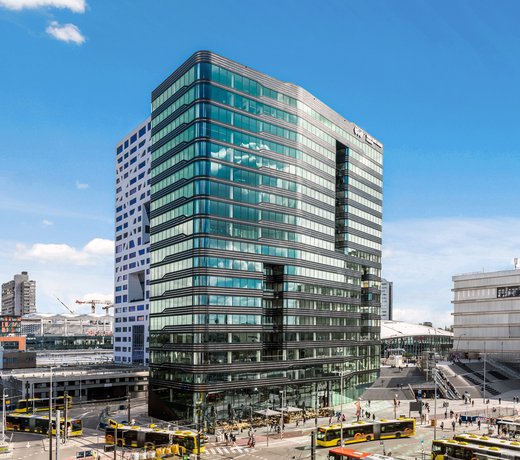Monarch
-
Location
The Hague
-
Project completion
2013
-
Building surface
17.000 m2
-
Client
Development corporation 'De Monarch': a joint venture of Provast and ASR Real Estate Development
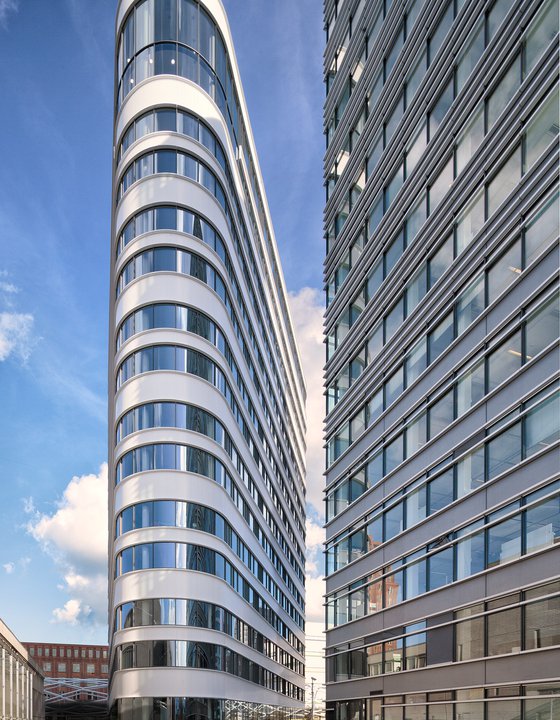
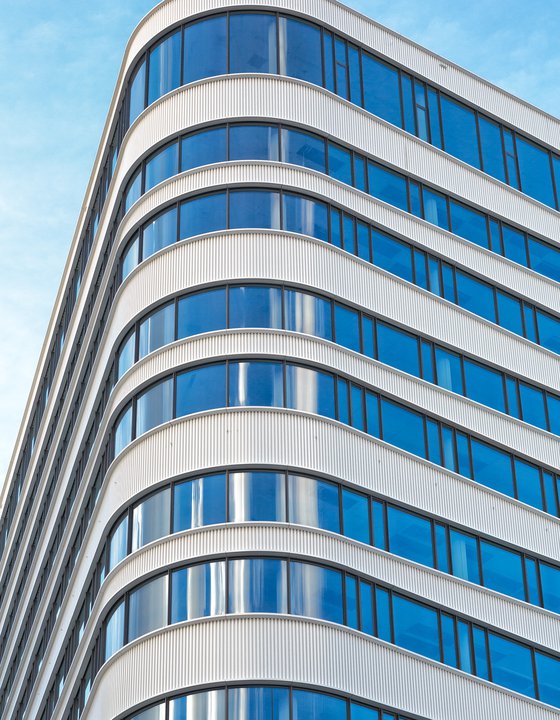
Beatrix district
The project was implemented close to The Hague Central Station between Prinses Beatrixlaan and Utrechtsebaan. It is an unusual location insofar that the area is a mix of businesses, homes and recreational facilities. Office blocks belonging to leading companies such as ING, Nationale Nederlanden and KPN dot the skyline, interspersed by residential neighbourhoods, landscaped parks and courtyard gardens.
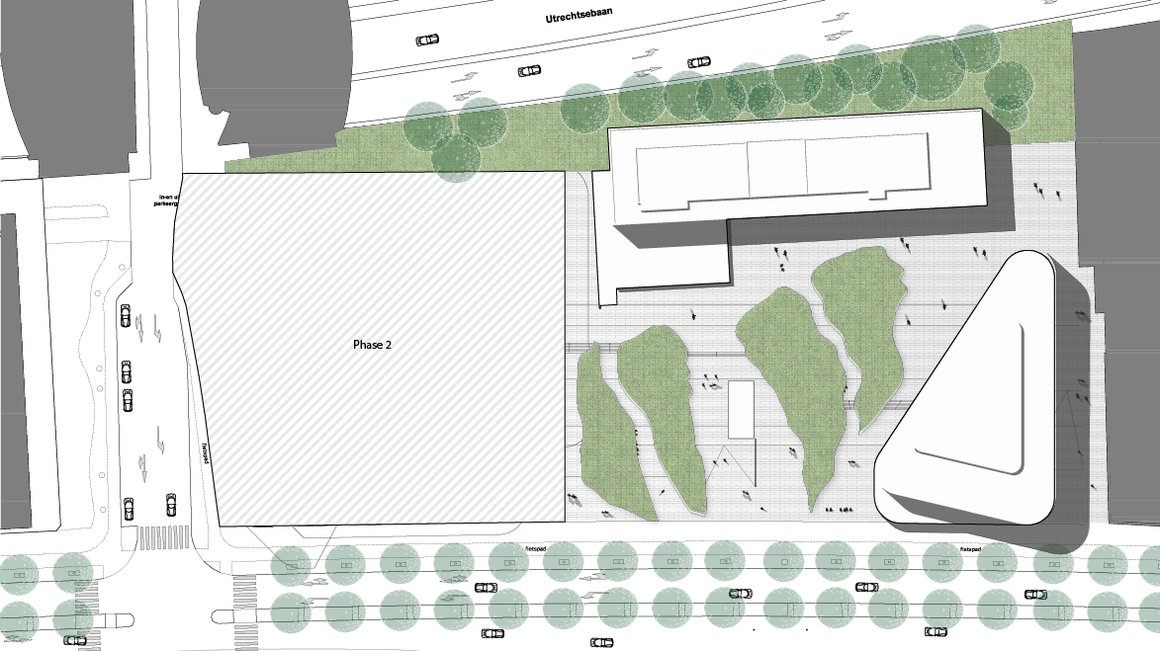
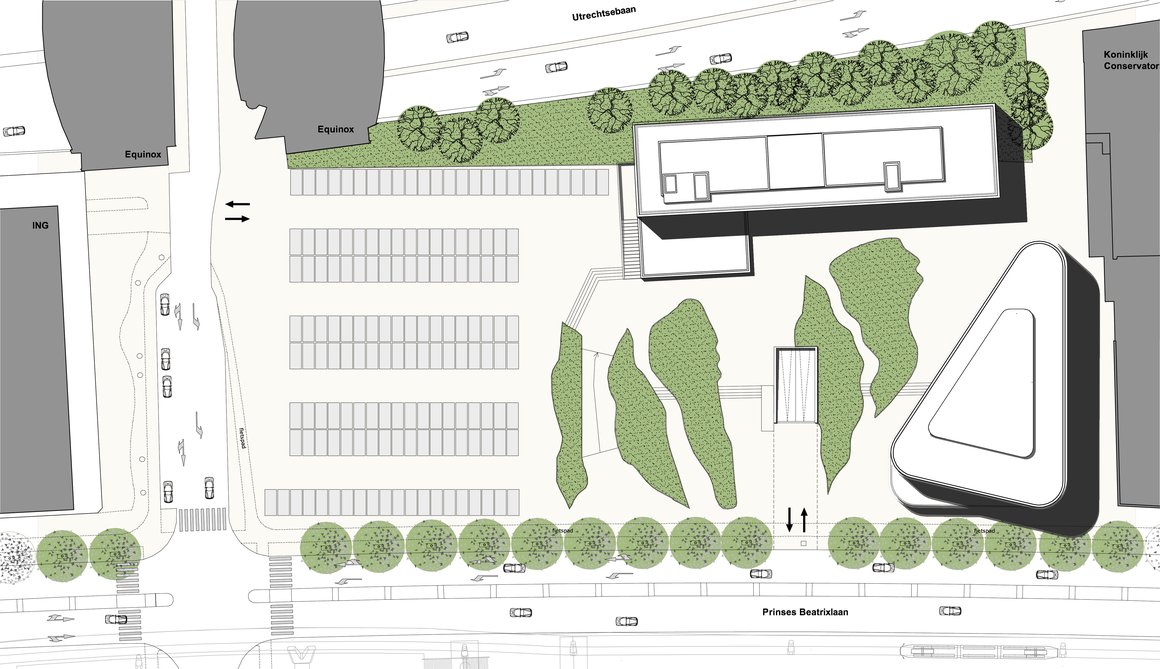
Triangular Tower
We designed the Monarch Tower in the shape of a triangle. The flowing form of its façades and high windows accentuate the prestigious location’s allure and provide spectacular views from every floor over the city centre, the Station district and the Haagse Bos. On a clear day, it is even possible to see the pier at Scheveningen beach from the boardroom on the top floor. As well as offices, there are also retail outlets and other amenities on the ground floor.
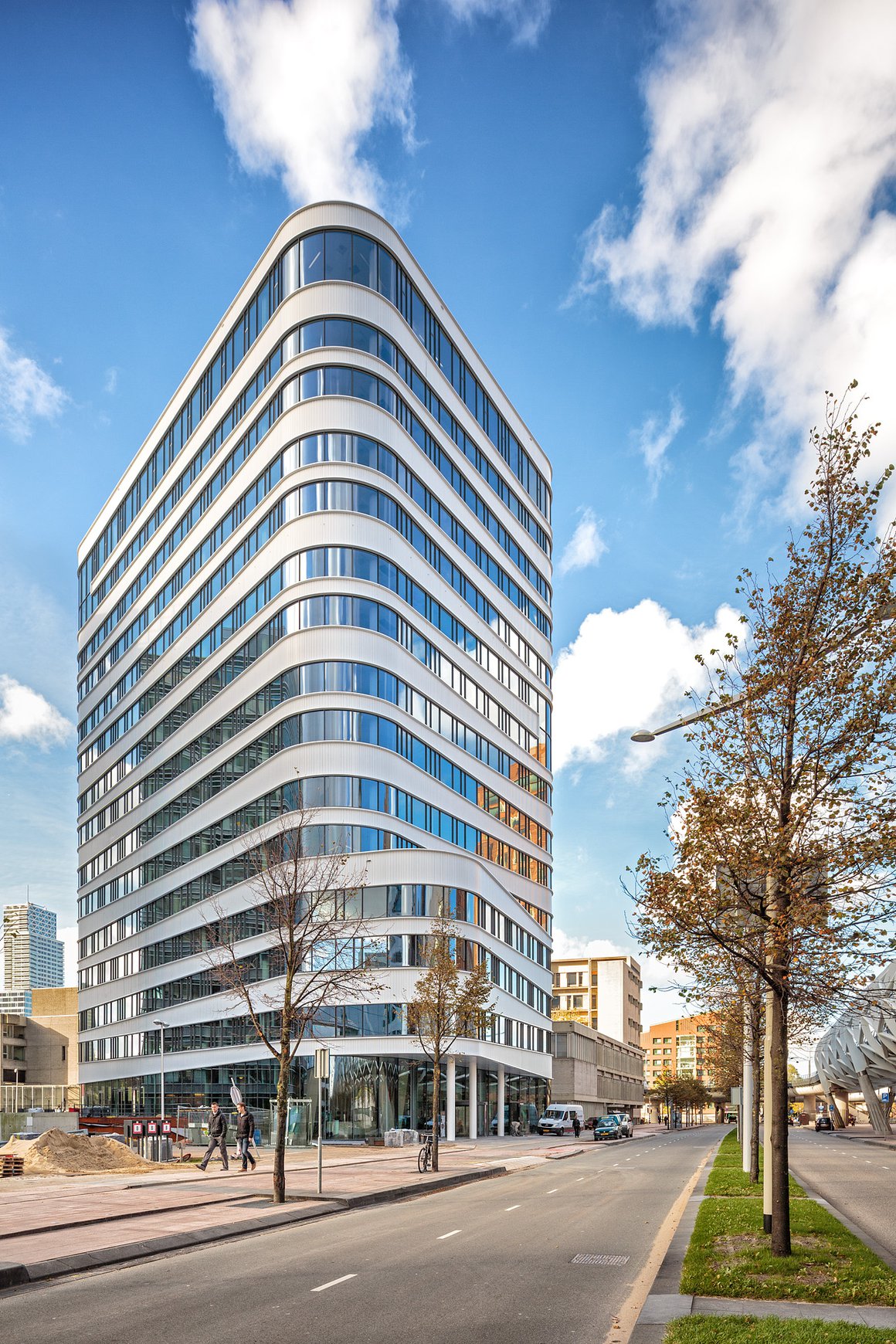
BREAAM-NL
The Monarch Tower is an exceptionally sustainable building. It is highly insulated and has an underground thermal energy storage system. A wide range of other system-related measures, such as LED lighting and motion detectors, ensures that the building uses significantly less power than comparable buildings. Our efforts were rewarded when the building was awarded BREEAM-NL certification with an ‘Excellent’ rating.
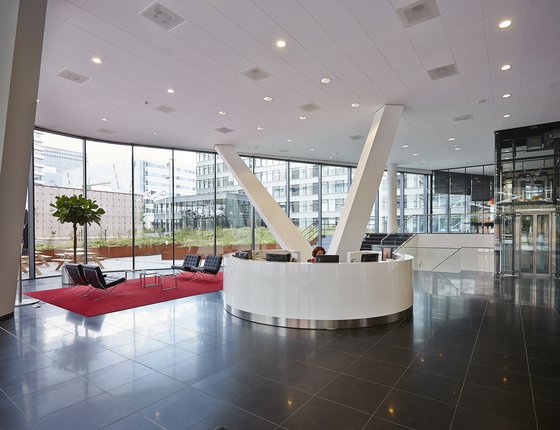
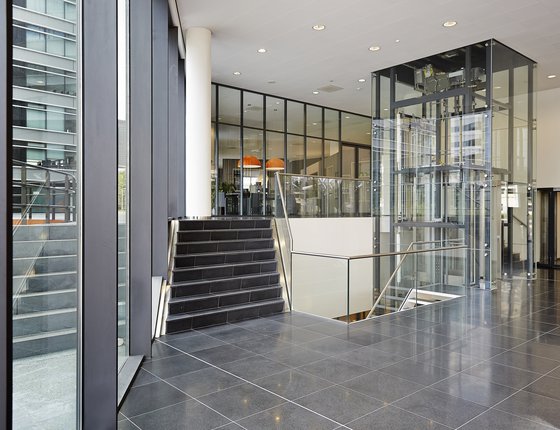
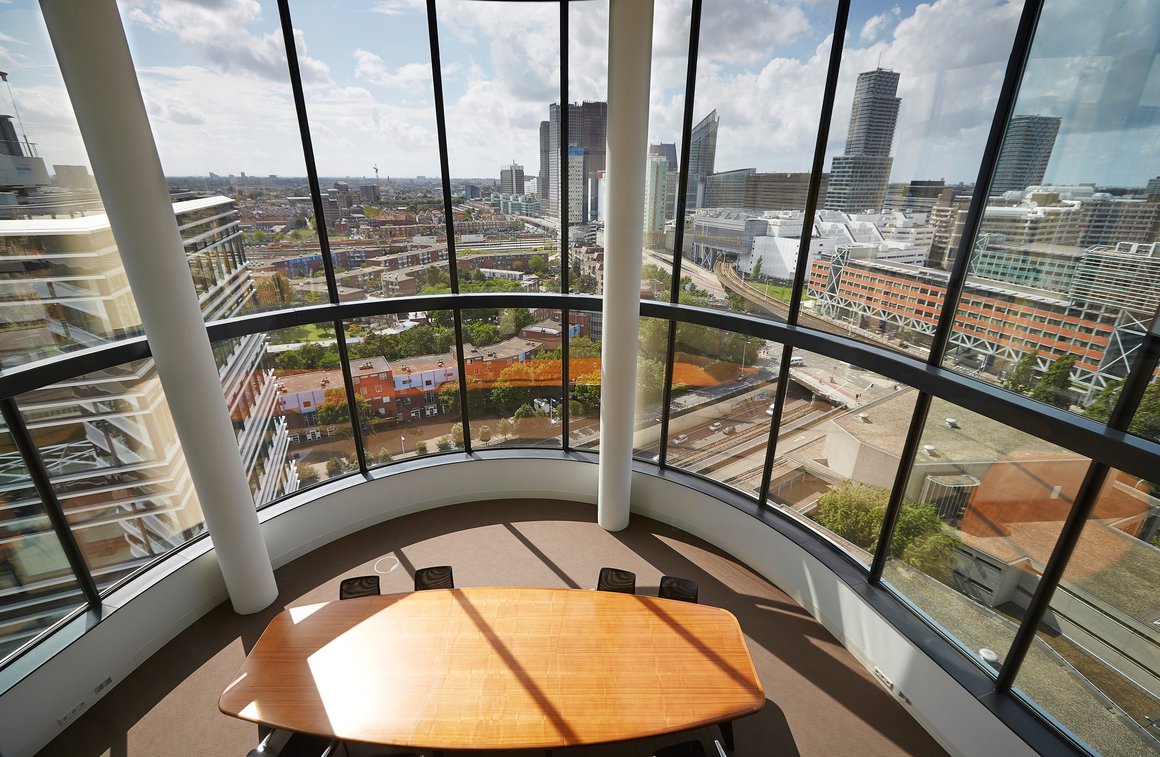
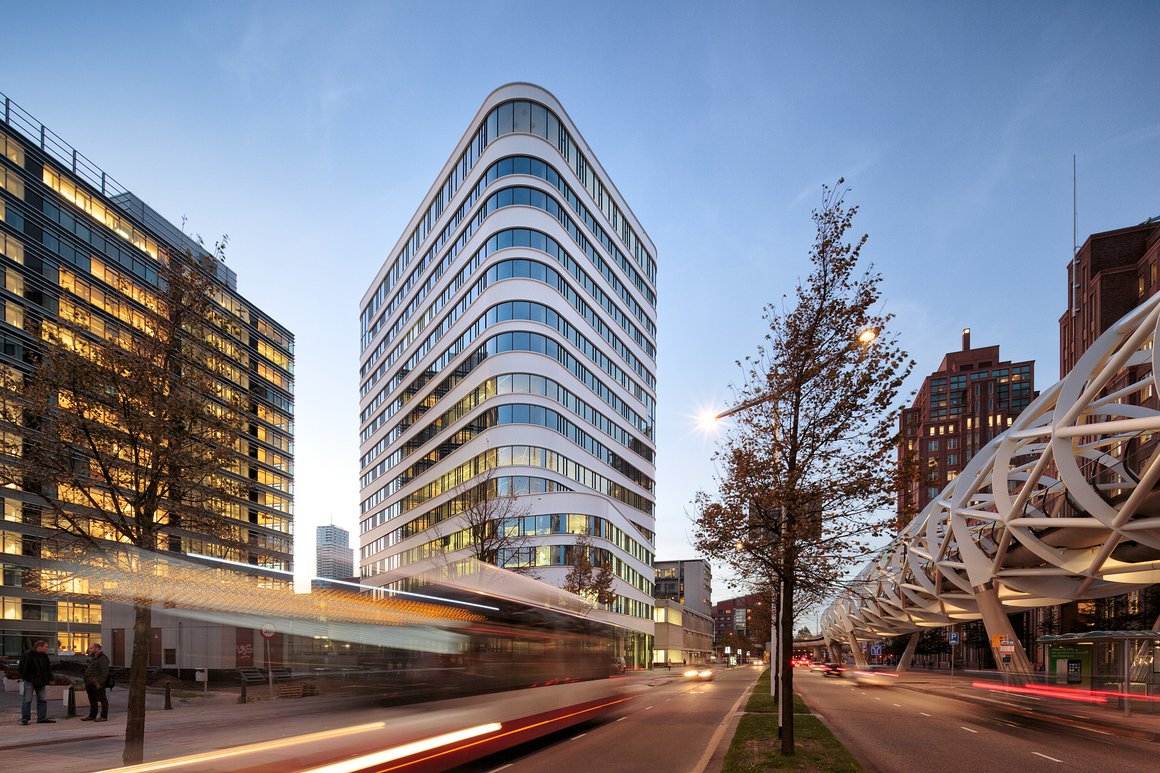
Factsheet
Monarch , The Hague
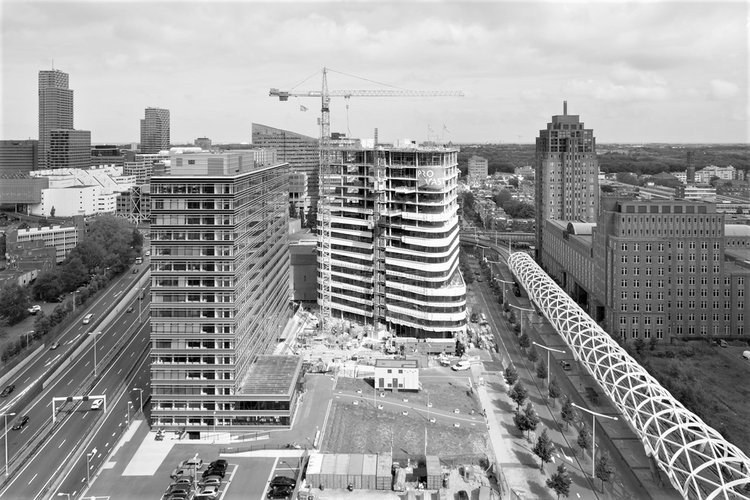
-
ADDRESS
The Hague
-
CLIENT
Development corporation 'De Monarch': a joint venture of Provast and ASR Real Estate Development
-
DESIGN
MVSA Architects
-
BVO
17.000 m2
-
PROGRAMME
Offices
-
START PROJECT
2011
-
COMPLETION
2013
