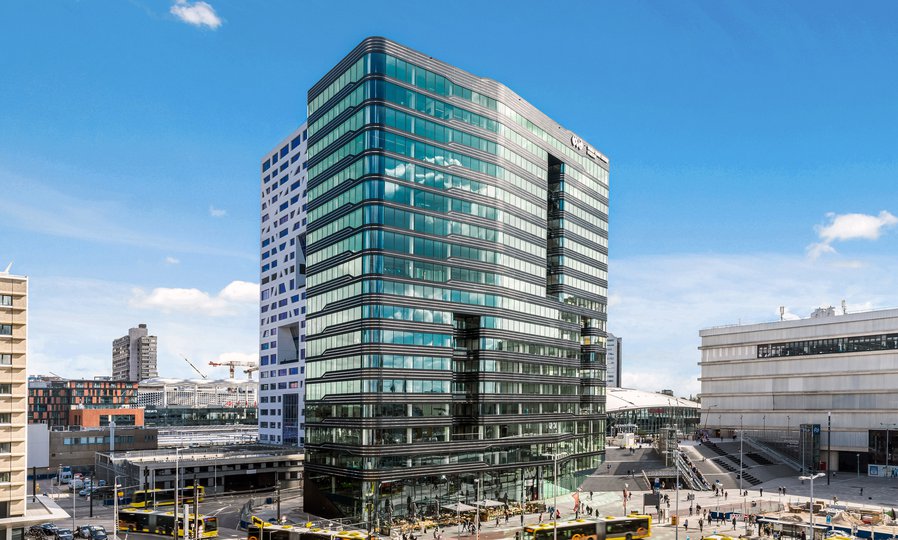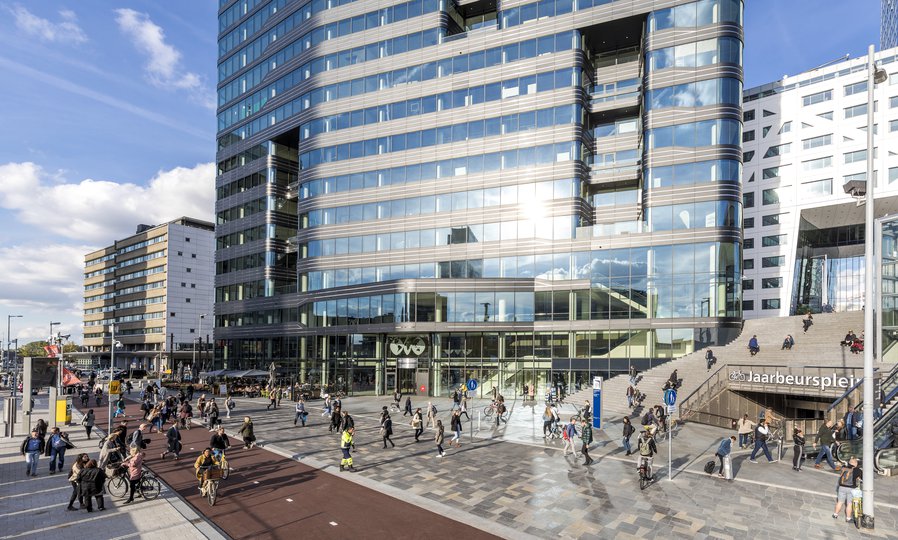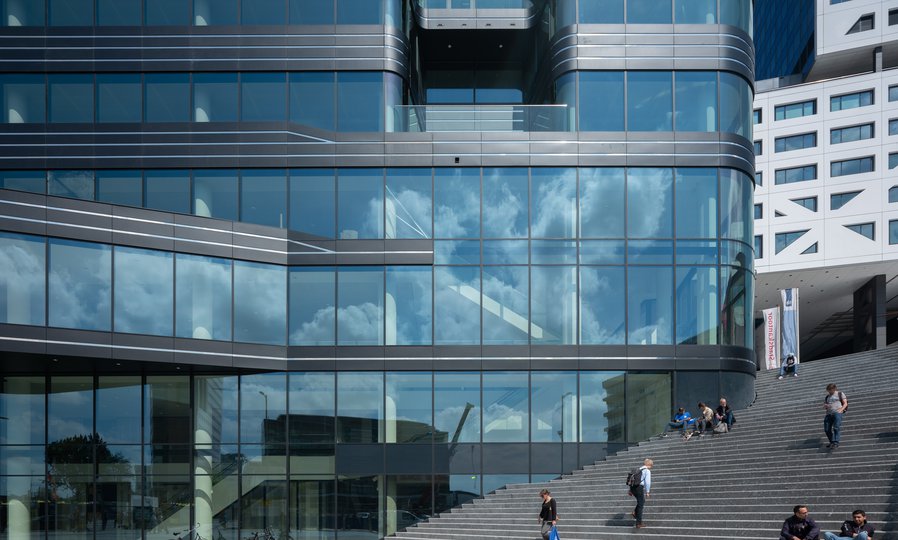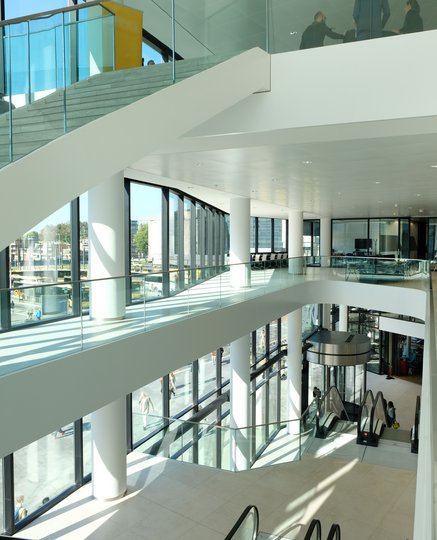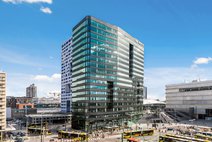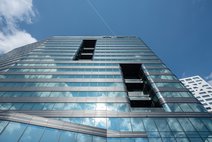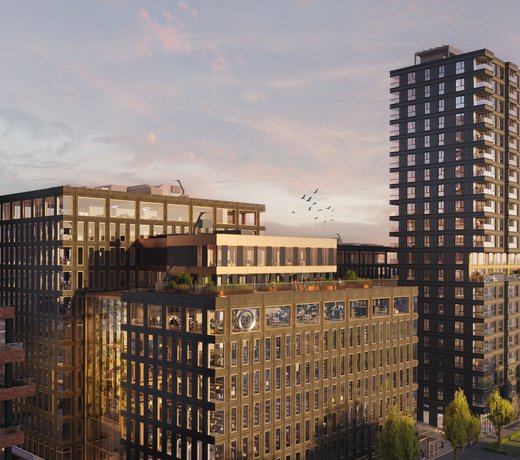WTC Utrecht
-
Location
Utrecht
-
Project completion
2018
-
Building surface
32,000 m2
-
Client
CBRE Global Investors, AM Real Estate Development
Urban hotspot
Utrecht is one of the Netherlands’ oldest cities. Today the country’s fourth largest in terms of population, it is centrally located and marks a convergence of roads, railways and waterways. This easy accessibility has helped Utrecht to become a leading trade fair and conference location. Currently, it also has the fastest growing economy in the Netherlands.
Our new World Trade Center (WTC) is a lithe landmark that reflects the city’s historic and contemporary importance. Combining public functions and private offices, it is destined to play an important role in the city’s growing success story.
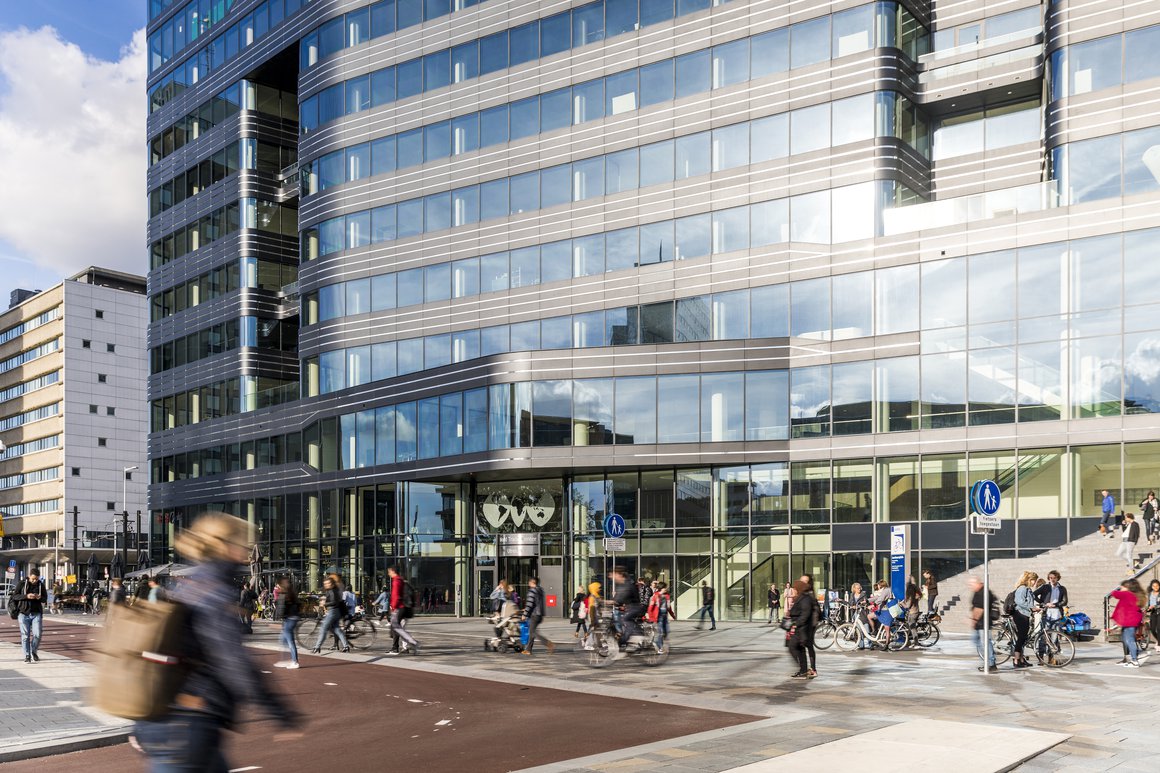
Going with the flow
In designing the new WTC, we were inspired by the multiple traffic flows of the bustling location, next to Utrecht’s main station. In the midst of all this movement, we visualized the new building as a mooring post, or the pier of a bridge in a river. Streamlined and elegant, the new WTC forms a stylish anchor in its dynamic surroundings, acting as a subdued eye-catcher. Presiding above the many commuter currents that flow around it, our sleek, transparent building is both a defining landmark and a social hub.
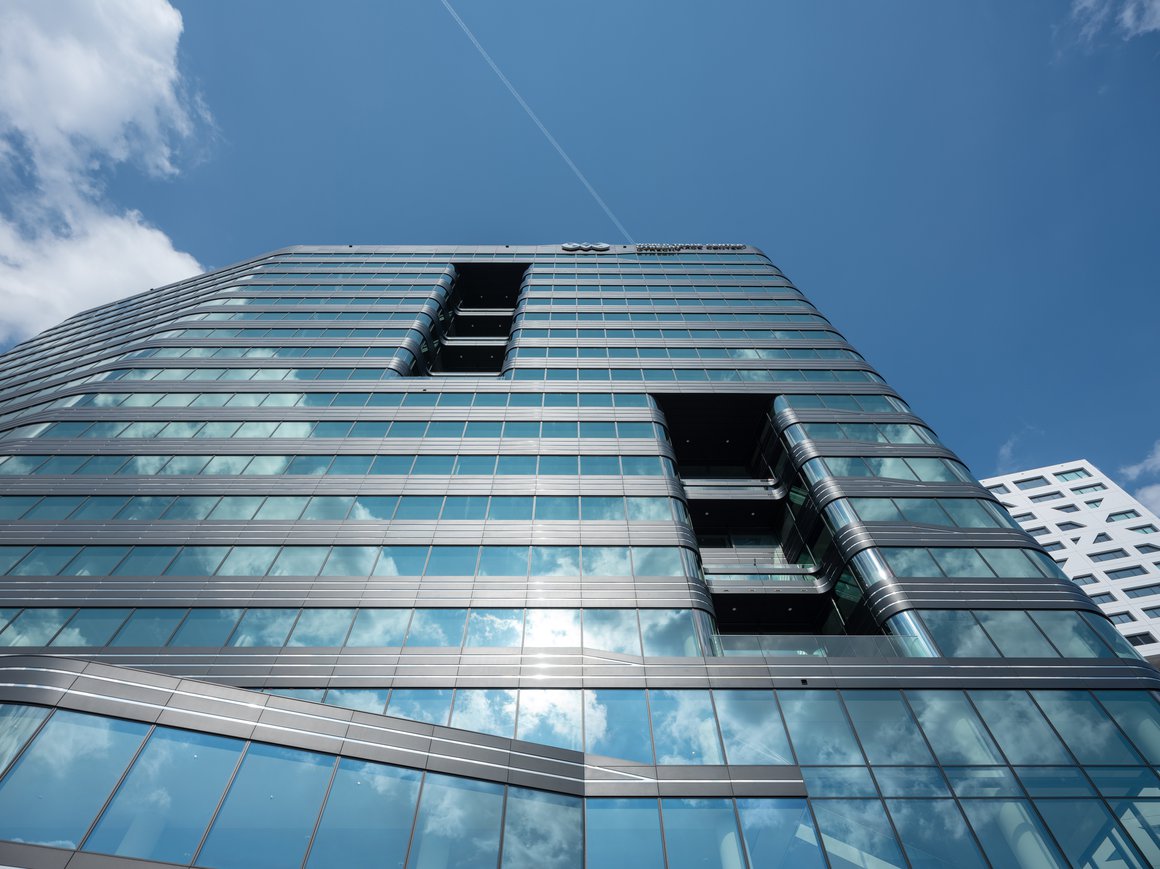
Architectural ambition
Utrecht’s new WTC replaces an existing building, giving us a not much of choice regarding plot. What’s more, the location is surrounded by heavy traffic. Despite these sizeable challenges, MVSA approached the assignment with enthusiasm, producing an exceptionally ambitious building that will become an enormous asset to the urban landscape of Utrecht.
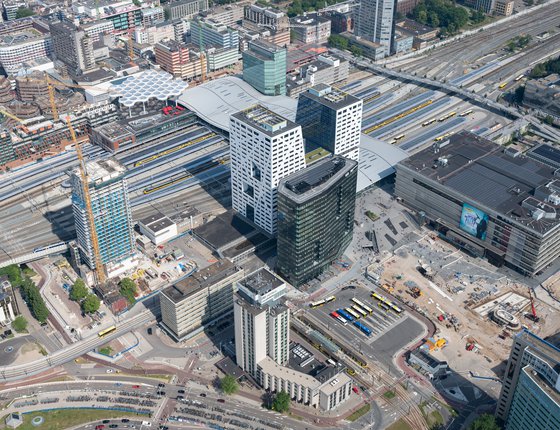
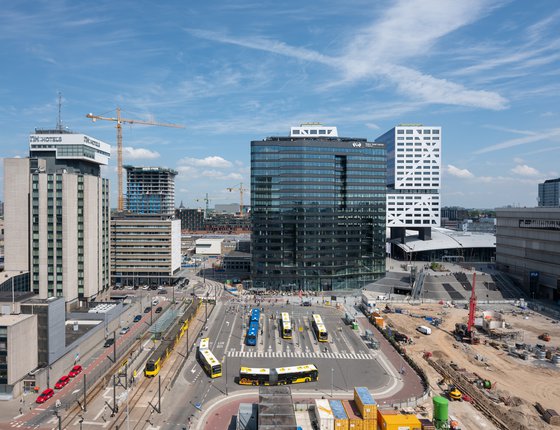
Public to private
With 18 floors and standing 72 m tall, the building holds a pivotal role in the developing business district around Utrecht’s busy Central Station, thanks to a vibrant mix of public and private functions.
The four lower floors of the 32,000 m² building incorporate a light and spacious lobby and house the public facilities. These include a conference centre, restaurant, grand café, shops, and bicycle parking facilities. The upper floors of the building are devoted to office space. Again, variety is a key consideration, and the office floors are designed to house smaller companies and start-ups, as well as established businesses.
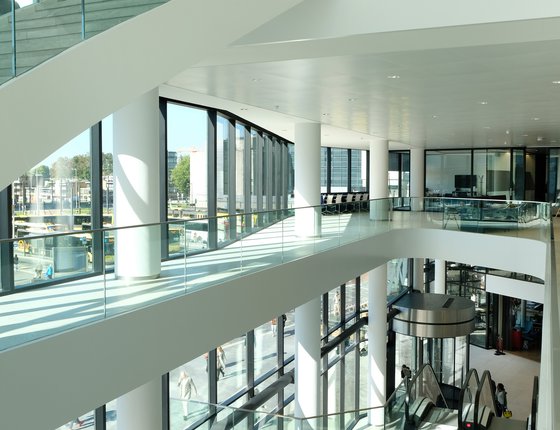
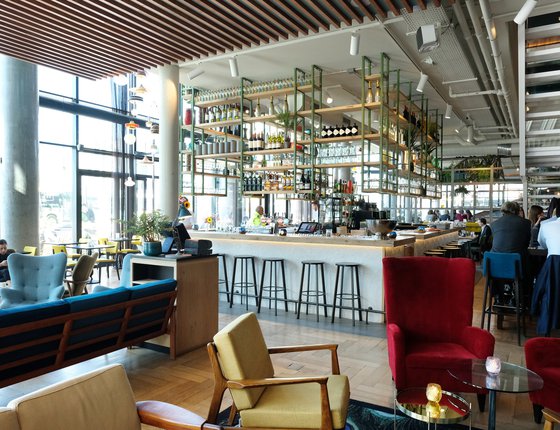
An open heart
Transparent and open in character, our design has a warm, inviting personality. The building interacts with its environment in a lively and appealing way. Movement between the different functions generates energy and strengthens the connection between inside and outside.
Thanks to the WTC’s location, on a compact plot in the heart of Utrecht, the building is closely linked to its surroundings on every side. For example, there are two entrances, a higher one on the Stationsplein level and a lower one on the Jaarbeursplein. In both cases, siting the stairs so that they rise directly before the façade ensures that the building makes a friendly and approachable impression.
The WTC’s position is partly determined by the routing of city buses. Everything flows around the building, which means that it fits perfectly and optimally in its surroundings, right down to its loading and unloading areas.
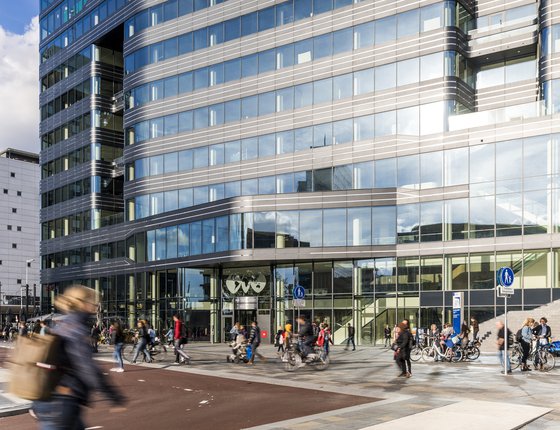
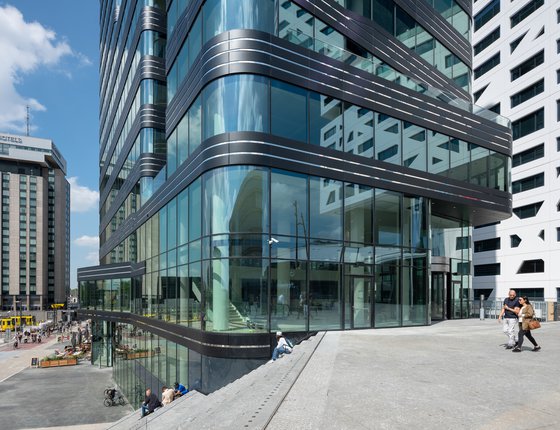
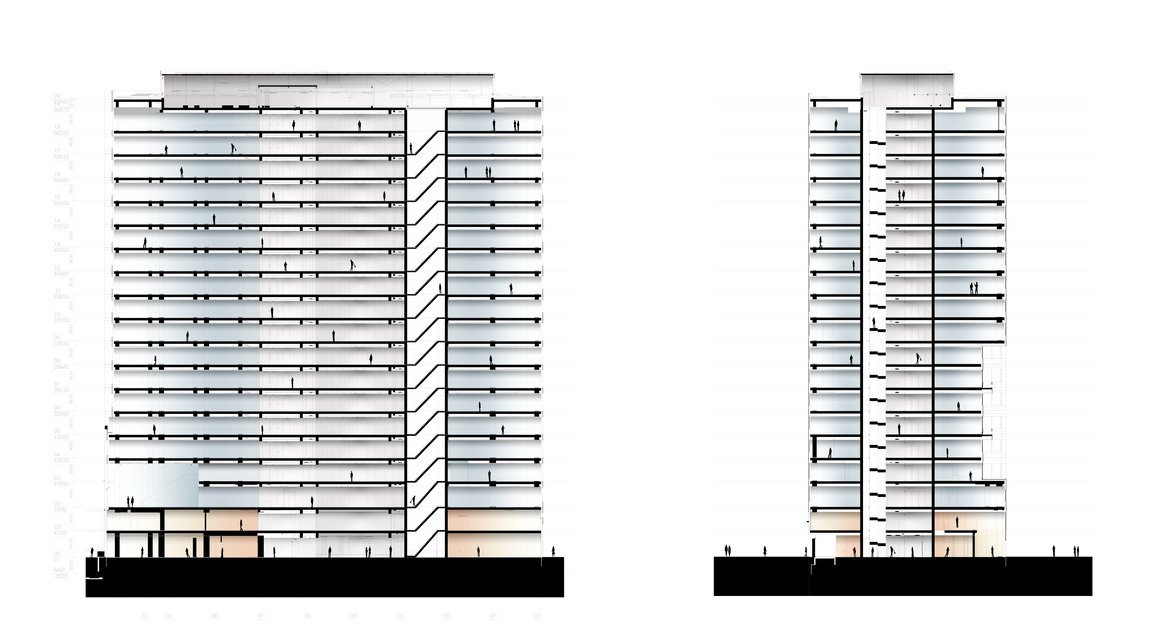
Fluid forms
The new WTC is a building with a unified and consistent form. The total volume, with its integrally raised profile, is echoed in the two protruding floors which logically mark the entrances.
With its gently rounded edges, flowing linear detailing and transparent, streamlined appearance, the glass façade gives the building a bright and welcoming public face.
The floors open out into balconies, with at least one outdoor space per floor on one side of the building or another. These openings are incorporated into the façade in flowing form, appearing like ripples on a watery surface.
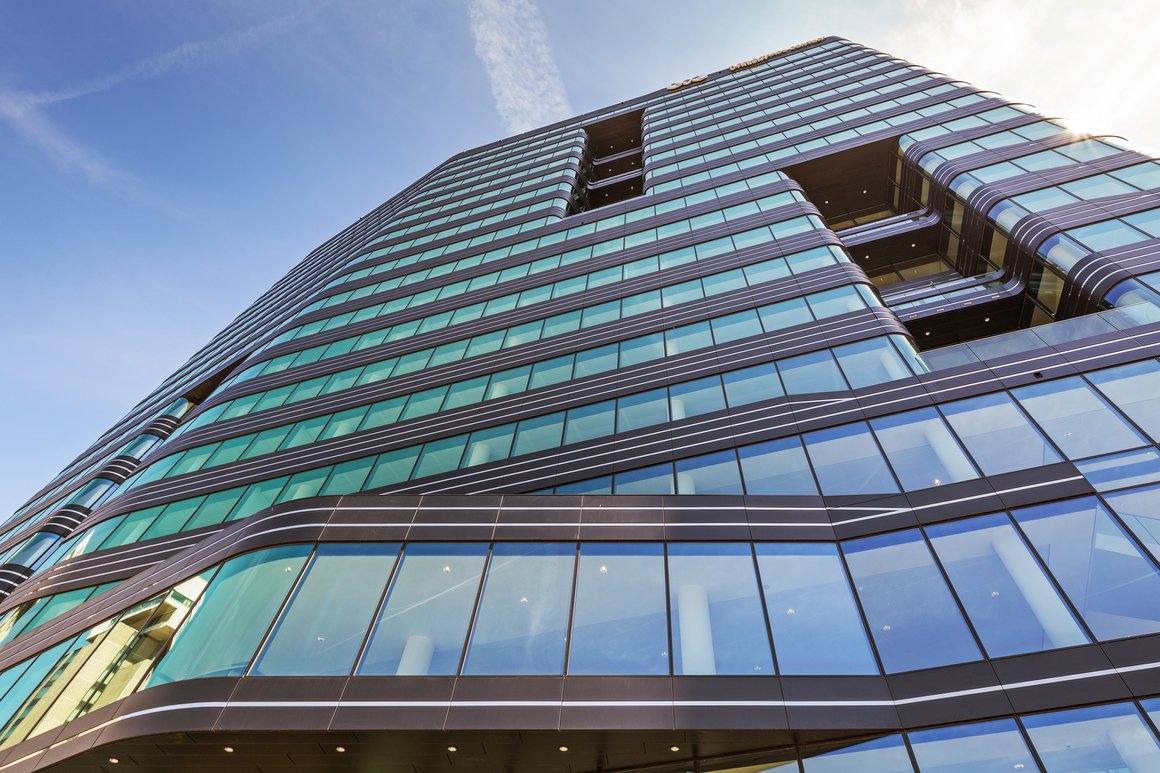
Fine lines
The horizontal lines of the design were created on the basis of studies of daylight and the relationship between open and closed spaces. Varying heights, balustrades and glass all provide variety. The horizontal top edges meet the ceiling levels, ensuring that daylight can flood the building. The indented façade elements also add variation.
The curved corners and rounded ‘kinks’ ensure a completely consistent façade language. The top floor has extra height, allowing the roof structure to be loftier than usual and providing added allure.
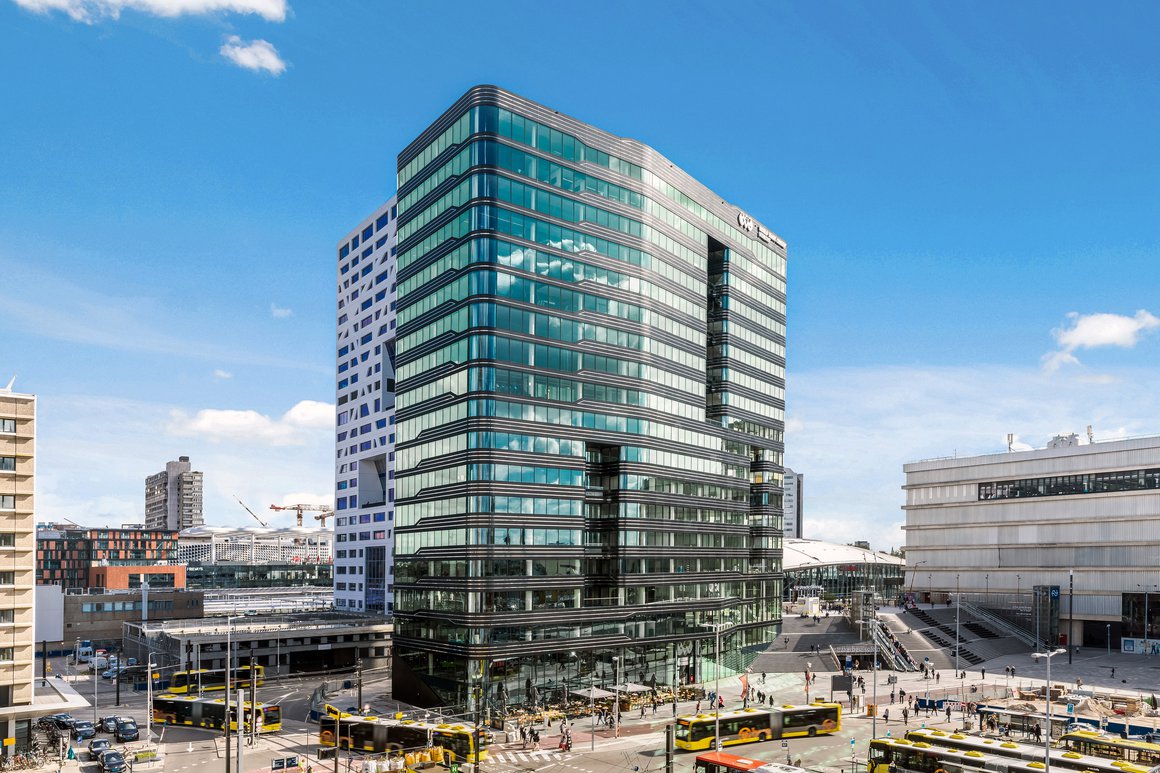
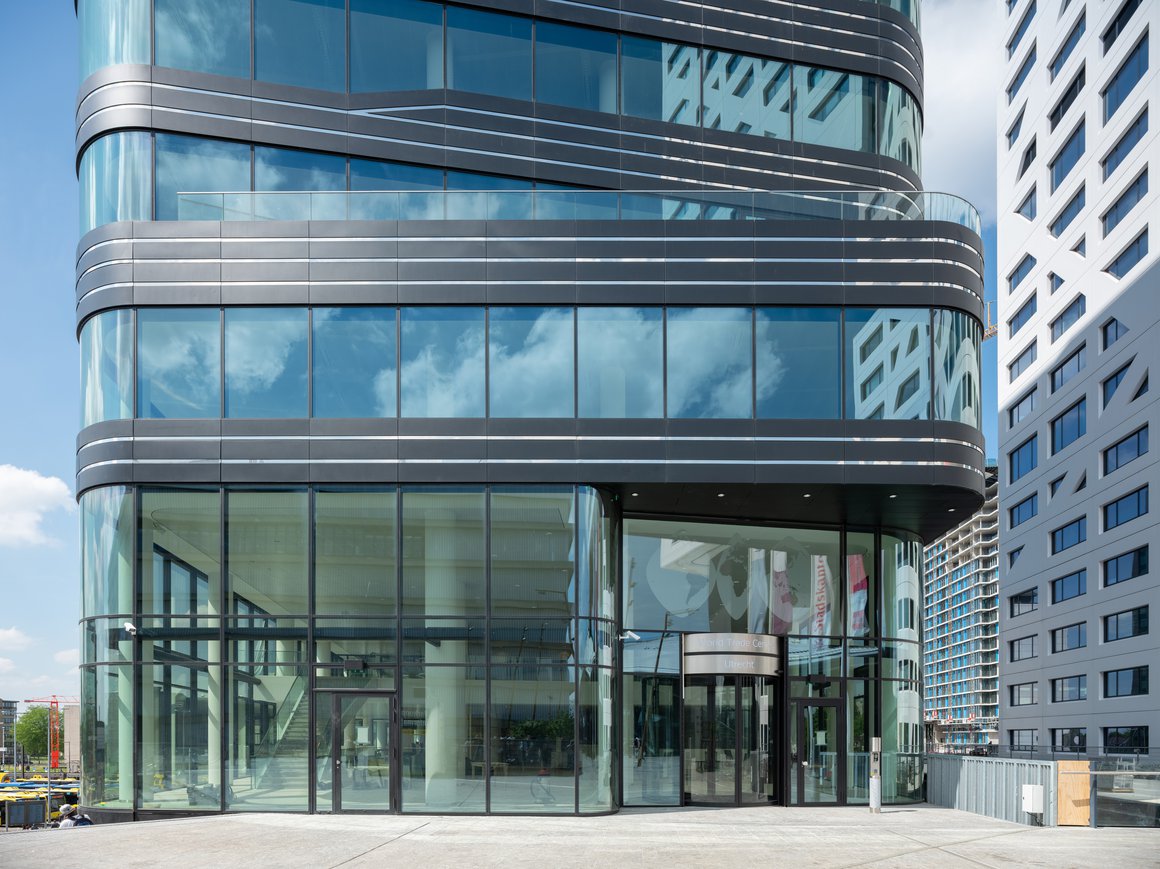
Façade finesse
Because the façade is modular, composed of an aluminum frame with black aluminum panels and stainless-steel strips, the construction time of the new WTC was significantly shortened – a hugely important factor in such a busy, central location. Moreover, due to more limited tolerances or error possibilities, a fantastically tight result has been achieved.
The high-quality glass used meets the high Breeam Excellent standard, with enough reflection to provide sun protection, while also ensuring sufficient transparency to meet the basic design principles of the building.
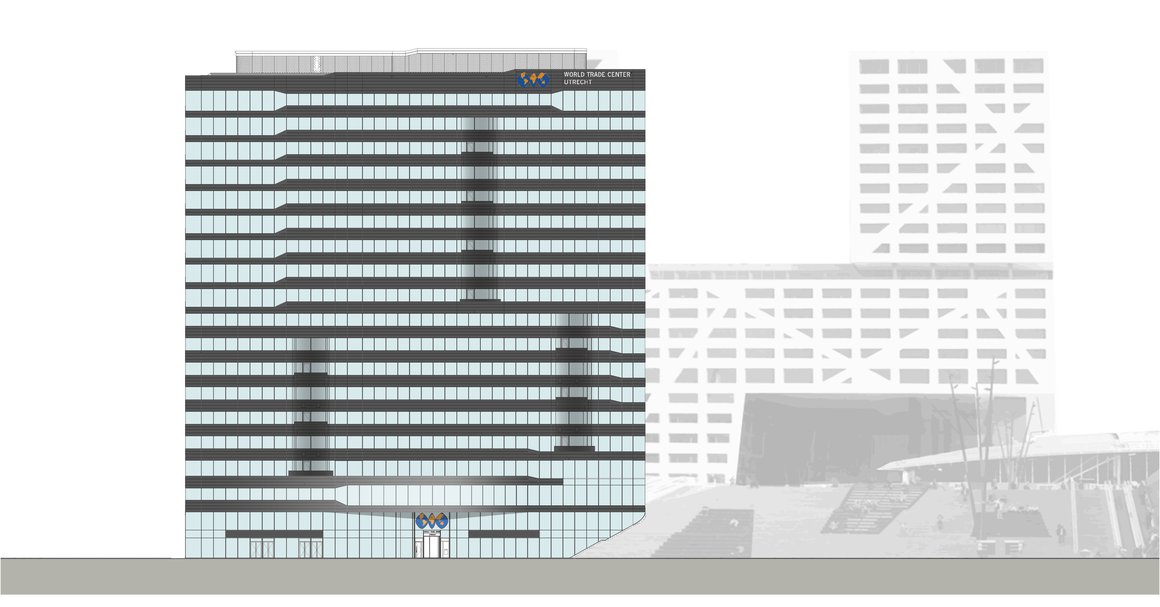
Super sustainable
The new WTC is one of the Netherlands’ most sustainable office buildings, and user wellbeing is central to its design. The first WELL™ Building Standard (link: https://www.wellcertified.com/en/our-standard) certified building in the Netherlands, it also meets the required conditions for BREEAM Excellent certification for sustainable construction. It is one of the largest offices in the Netherlands to gain the latter certification.
Thanks to the façade design, no sun blinds are needed inside the building. The entire roof is covered in solar panels. The façade is thin, giving the building a high net-to-gross ratio. The building is also sustainable because of the high level of user efficiency. Standard floors can easily be divided into six office units, and these could one day even be transformed into large apartments.
The bicycle parking facility of WTC Utrecht is linked to that of Utrecht Central Station. Together, they form the largest bicycle parking facility in Europe.
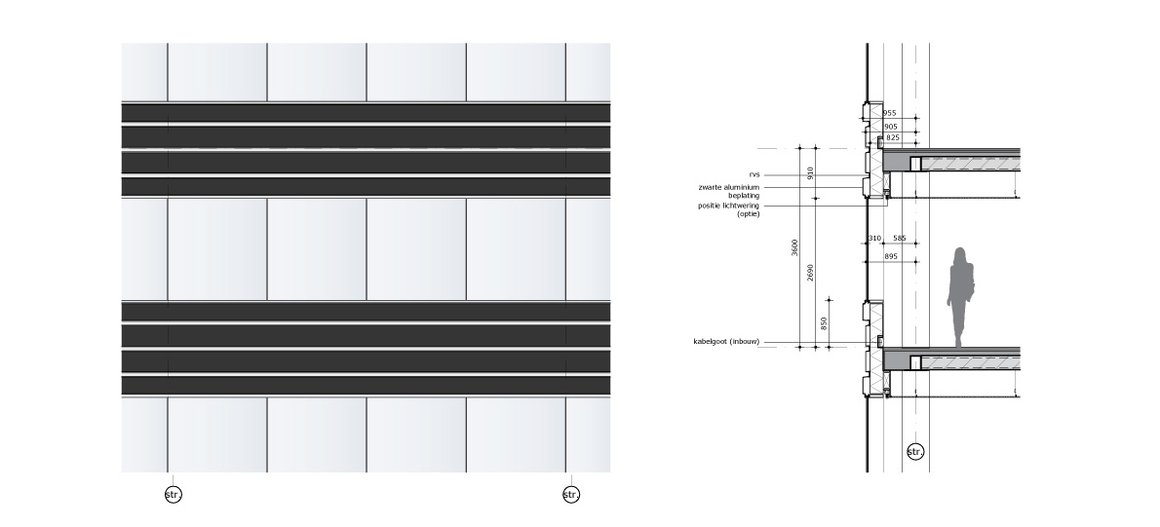
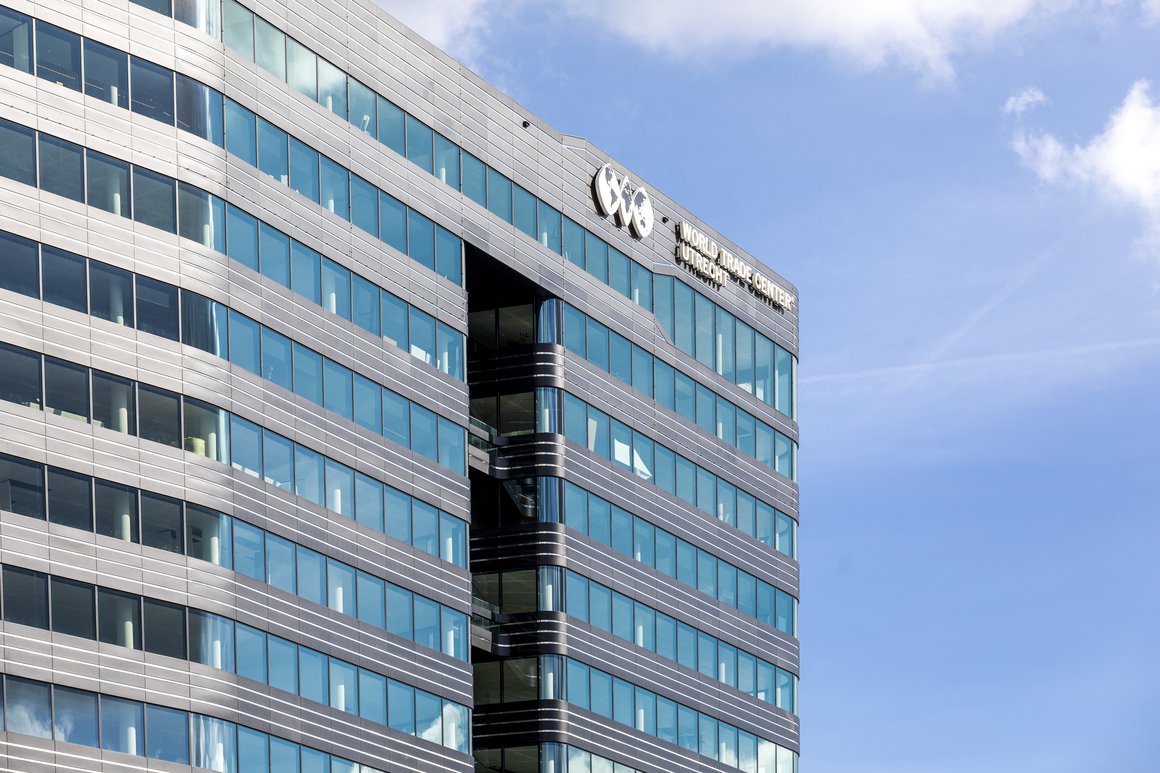
Factsheet
World Trade Center (WTC), Utrecht
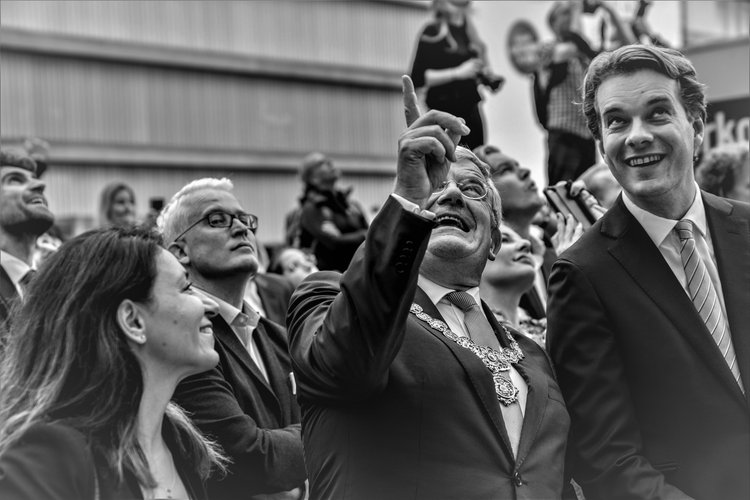
-
CLIENT
CBRE Global Investors, AM Real Estate Development
-
DESIGN
MVSA
-
CERTIFICATION
BREEAM Excellent
-
BUILDING SURFACE
32,000 m2
-
PROGRAMME
Offices
-
DESIGN
2014
-
COMPLETION
2018
