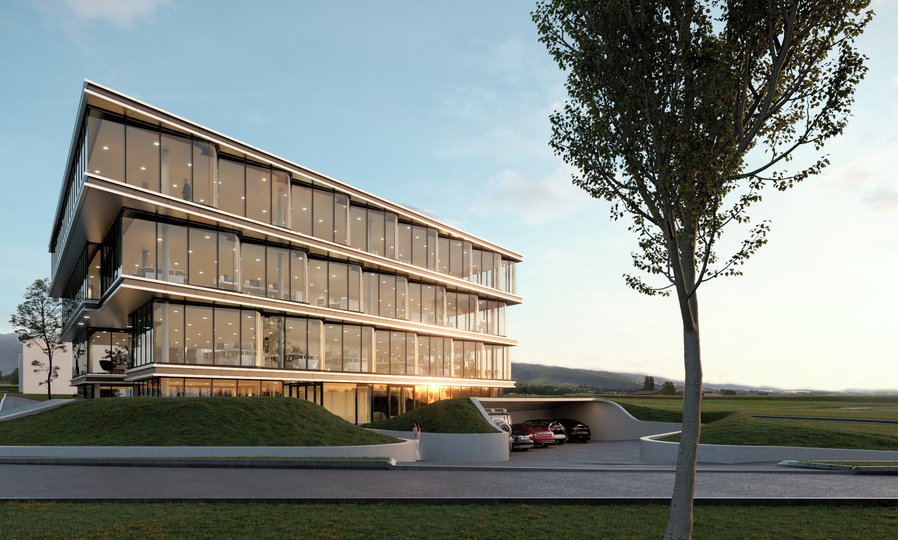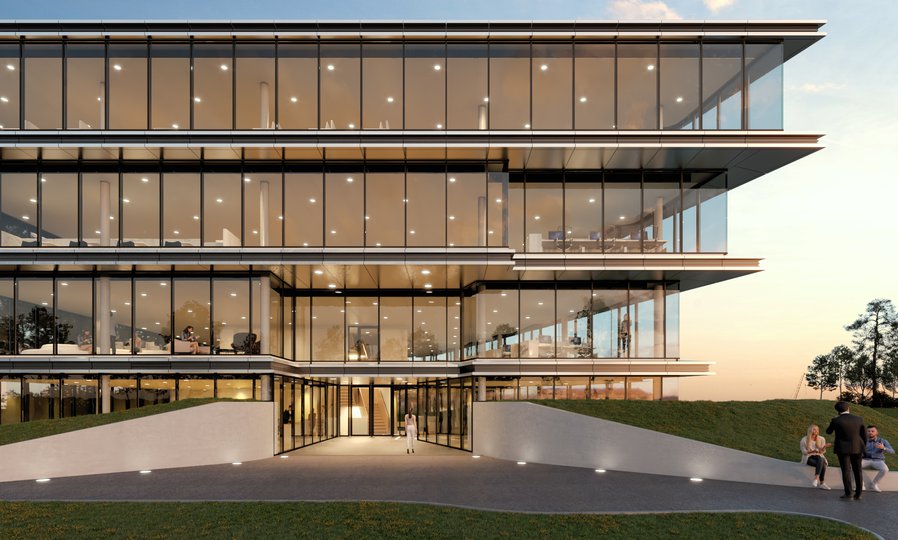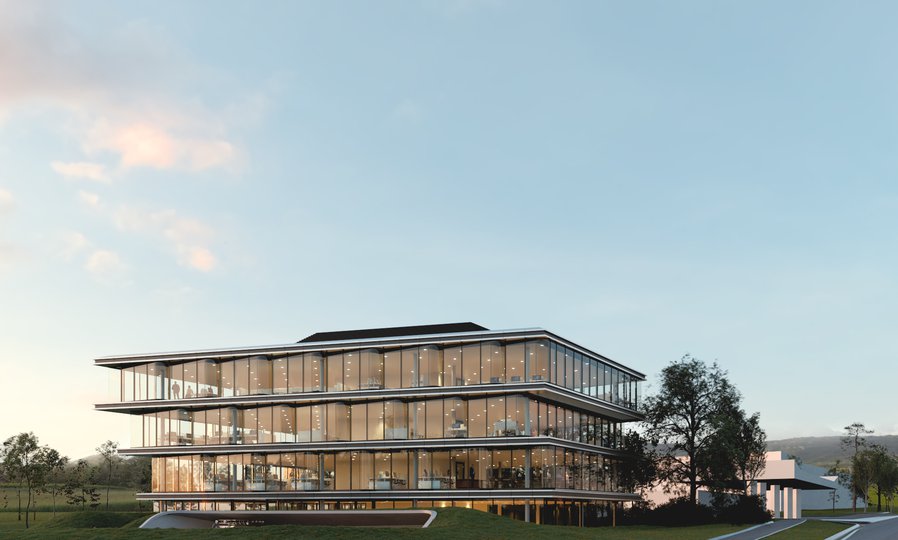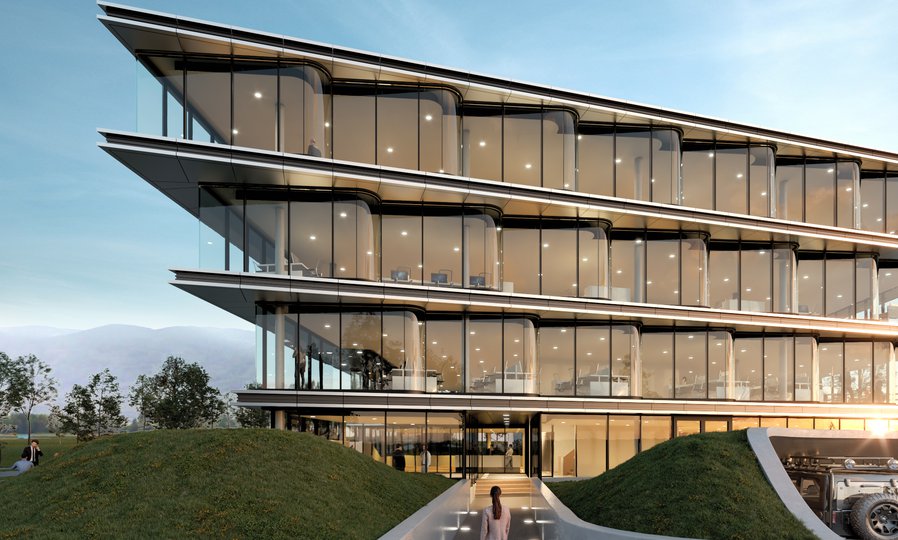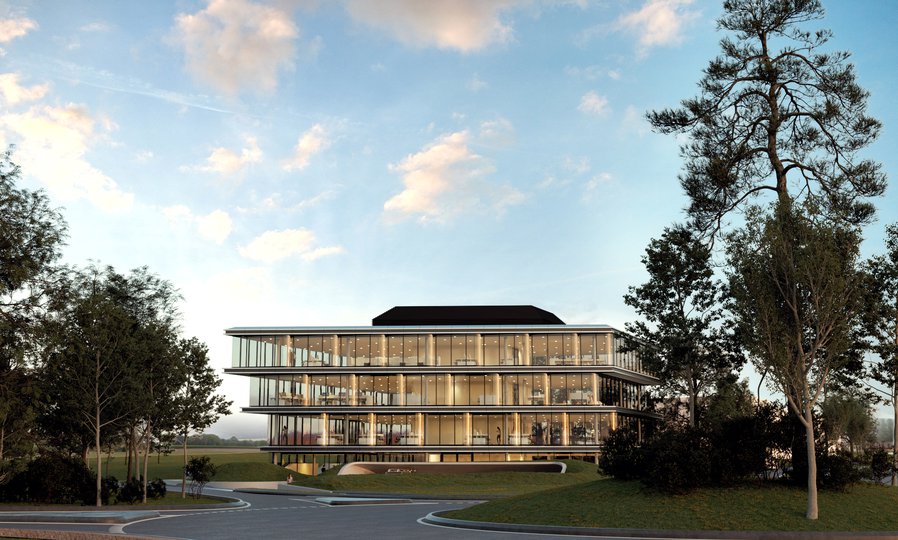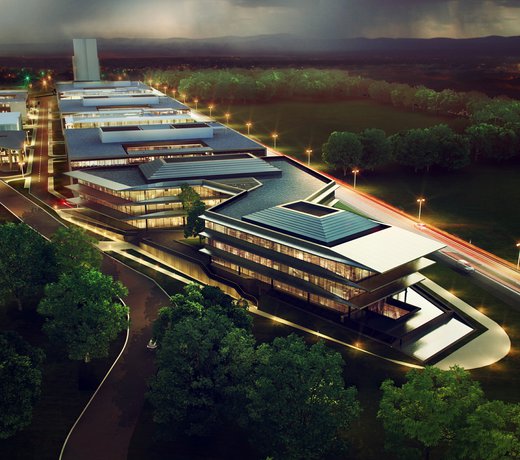Trapezium Nyon
-
Location
Switzerland
-
Project completion
2024
-
Building surface
2000 m2
-
Client
Nemaco Suisse SA
Signy Park, a top-notch new location for business, research and education, occupies a green site in Switzerland between Geneva and Lausanne. With views of the Alps and the Jura, the remarkable natural setting calls for high-quality architecture. Which is why developers Nemaco asked MVSA to create Signy Park’s signature first building: the office entrance to the park, prominently situated at the Nyon exit of the A1 motorway.
Approaching the park, visitors will be greeted by the sight of a tiered, transparent building. Its façade, made entirely of intriguingly shaped glass, gives it the perfection of an ice sculpture or cut gemstone. Its compact 2000-m2 dimensions only enhance the jewel-like quality. Glass catches the light, reflects the sky and shimmers like the waters of nearby Lake Geneva.
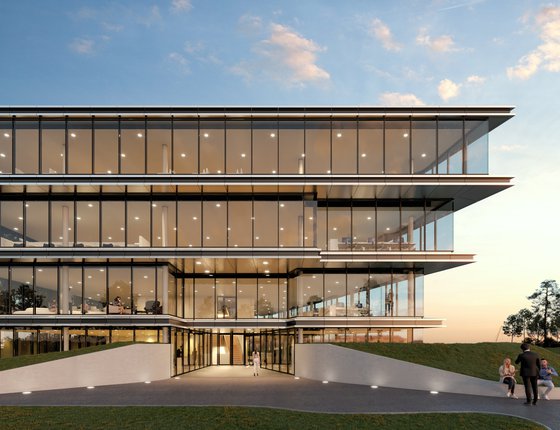
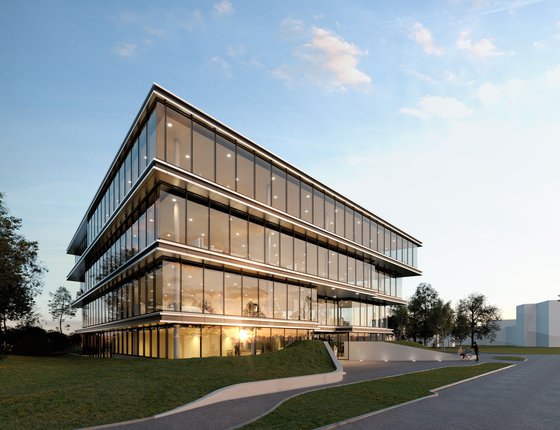
Dramatic Landscaping
A pearl needs the right setting, so we paid careful attention to the landscaping of the office plot. We tilted the ground level, creating a dramatic ramped entrance and a diagonal slope that harbours intimate ground floor offices with sunken terraces and carefully concealed parking.
The landscaping brings a theatrical quality to the ground-floor spaces, adding visitor appeal to the public space and coffee bar at the entrance. The earthworks beautifully frame the trapezium-shaped building with sculptural, tiered profile and delicate materiality. The tiers ensure the building grows as it rises, with the largest overhangs adding extra drama to the entrance.
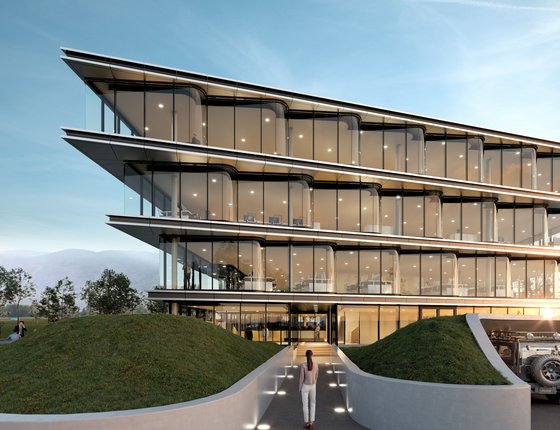
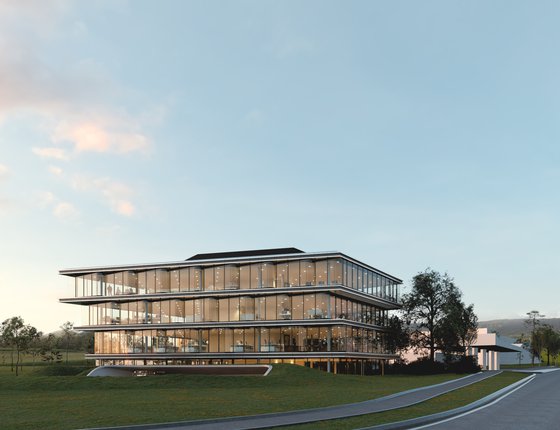
A Glass Gem
Each one of the four glass façades is different. On the long sides, the façades are folded: the front façade features regular waves, while the other has a single ripple. On the short sides, the façades are flat. Throughout, the glass is interrupted only by thin aluminium layers dividing the floors. These are unusually thin, and floating ceilings also add to the feeling of lightness.
The glass can be darkened when necessary, to avoid solar overheating. In sustainability terms, the building conforms to the highest local (Minergy) standards. The core of the building, containing all the mechanics and functions, is positioned to the rear, which creates wide open expanses to the front and sides of the building. This results in huge, light spaces that are extremely flexible and offer plenty of interior possibilities – both now, and for future uses.
Factsheet
Trapezium Nyon
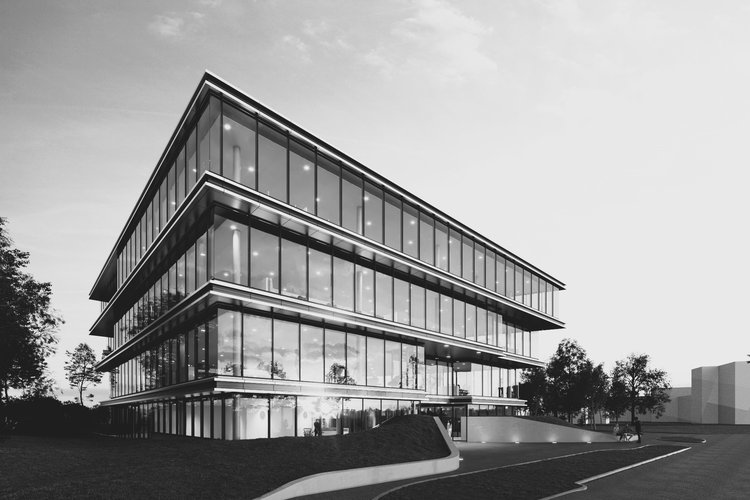
-
ADDRESS
Chem. du Nant, 1274 Signy-Avenex, Switzerland
-
CLIENT
Nemaco Suisse SA
-
ONTWERP
MVSA Architects
-
BVO
2000 m2
-
NVO
1700 m2
-
PROGRAMME
Office
-
DESIGN
2022
-
COMPLETION
2024
