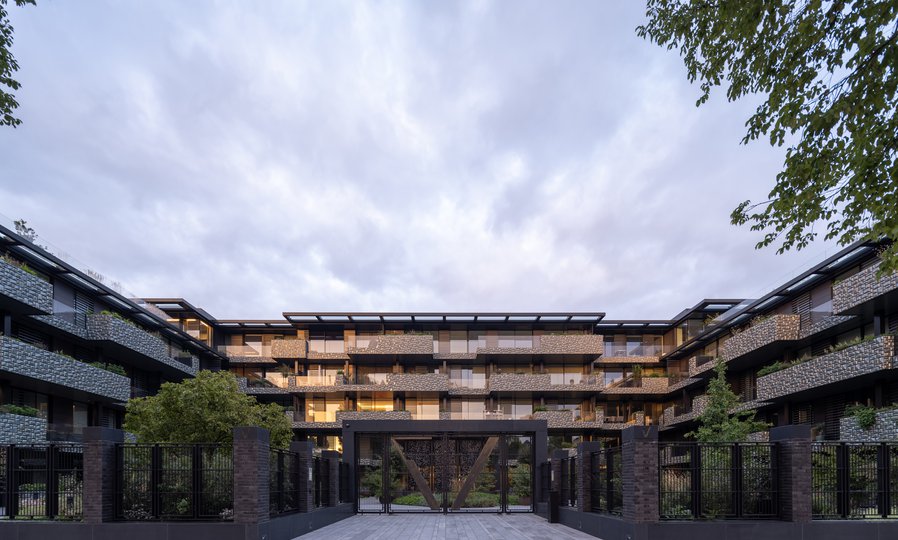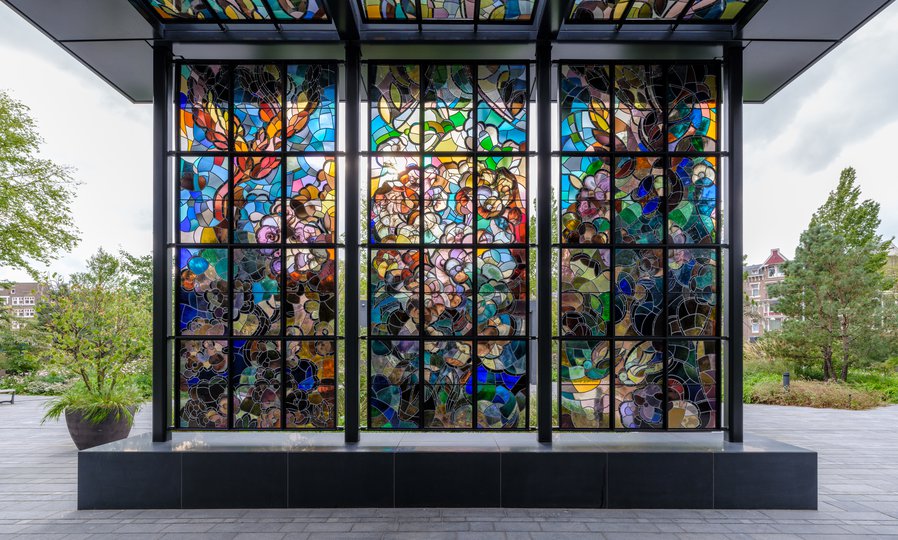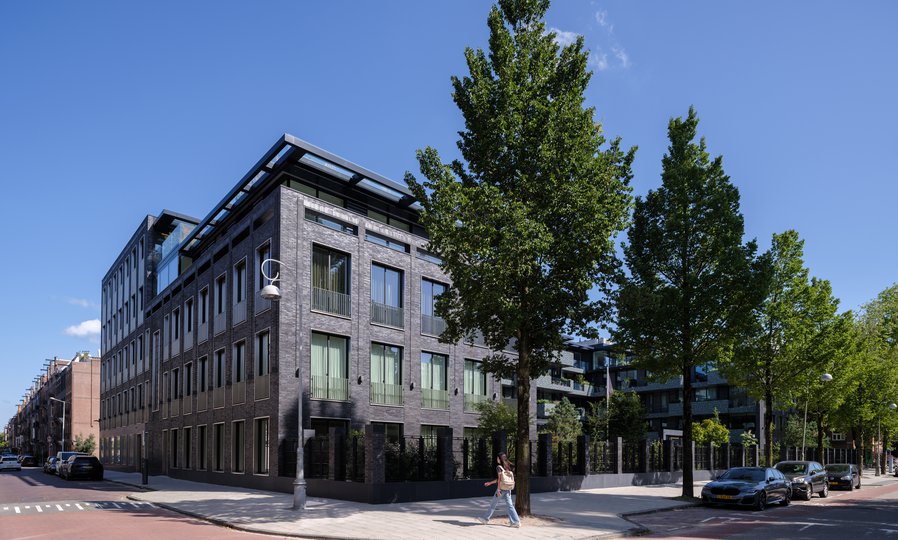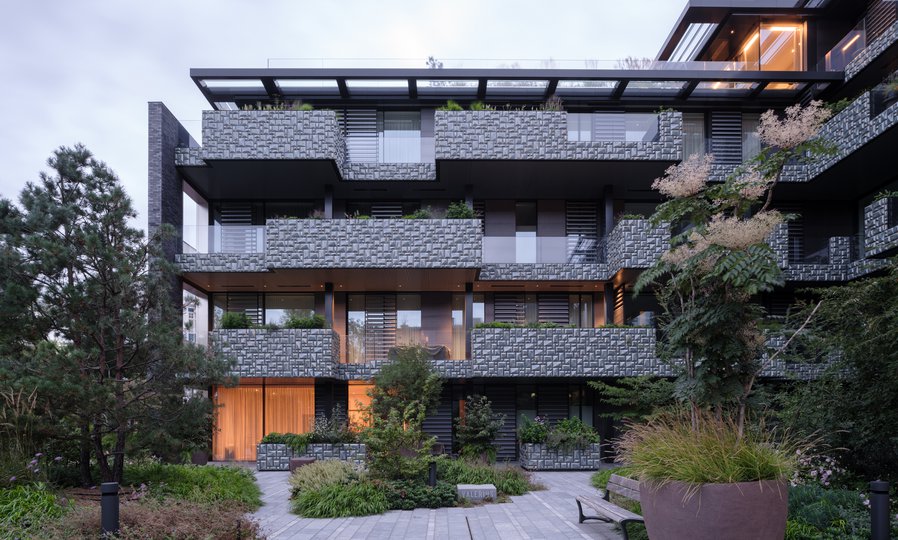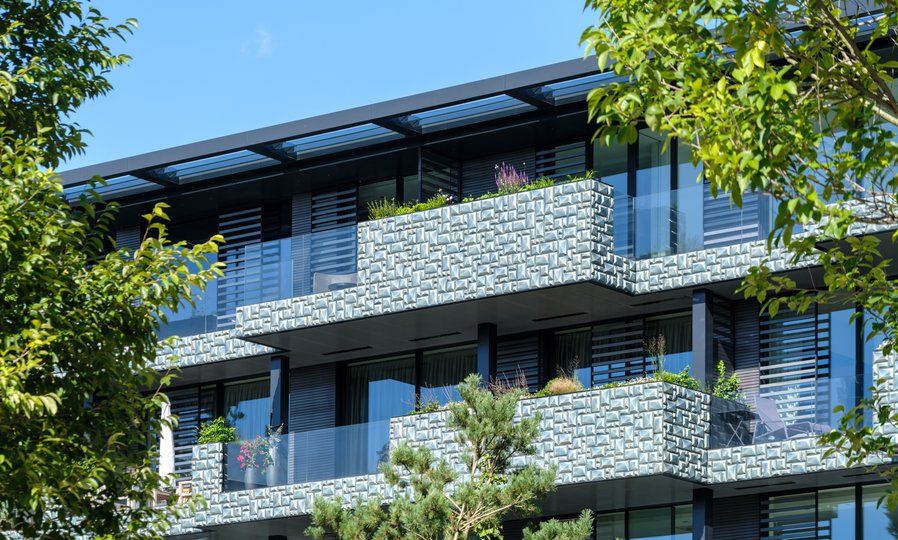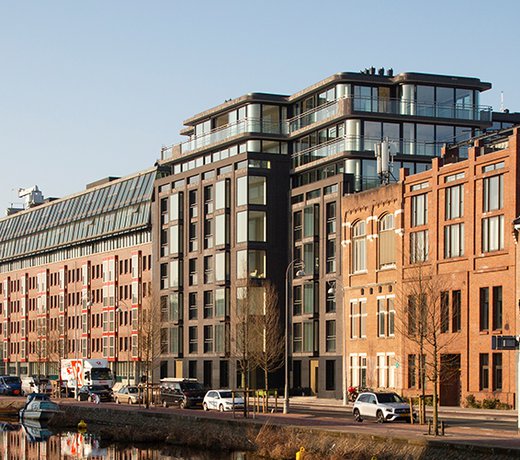Valerius
-
Location
Amsterdam
-
Project completion
2022
-
Building surface
13200 m2
-
Client
Valeriusplein B.V.
Public and private
Our new design follows the contours of the previous building with its U-shaped plan. The exterior - the public face of the complex - is characterized by rich detailing in brick, which harmonizes with the character of the immediate surroundings. The more private courtyard façade is deliberately different, with a high level of transparency creating a softer interior and a more contemporary atmosphere. The courtyard is separated from the public road by a stretch of green, which reinforces the feeling of an inner sanctum removed from the bustle of the city.
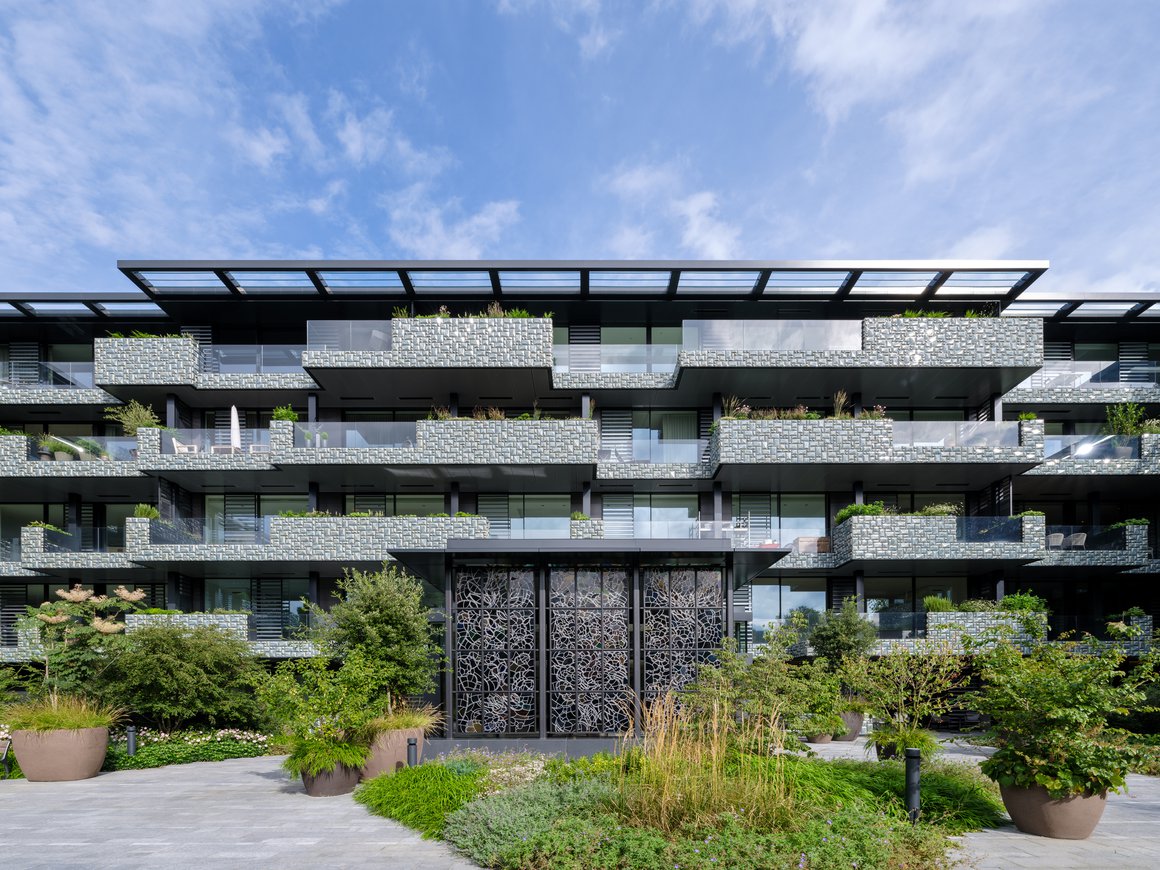
Accent on health
Designed for older residents, the complex has an accent on health and wellbeing. As well as 28 high-end homes with parking spaces, it houses a swimming pool and a wellness and fitness centre. Located on the ground floor are a number of social, neighbourhood-oriented facilities, including, as now intended, a pharmacy and a café. Meanwhile in the Lassustraat, an independently operating ‘healthcare villa’ will also offer tailor-made care.
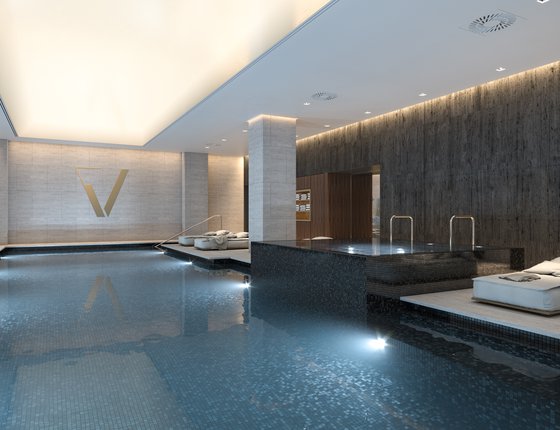
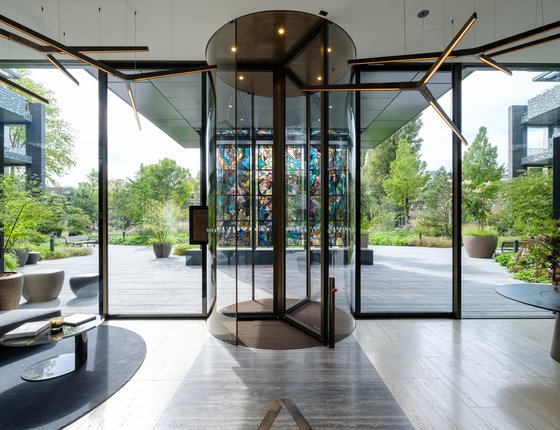
Façade fascinations
The outer façade of the U-shaped building in executed in brick, a homage to the rich heritage of Oud Zuid architecture. The façade is clearly, and rather classically, articulated in three zones. The plinth is executed in natural stone, while the middle section is in brick with vertical façade openings, natural stone lintels and stone pilaster profiles creating a pleasing rhythm. The third, crowing section of the façade is treated in two different ways. On the Valeriusstraat side, it features a recess, capped by a transparent canopy. This offset adds extra interest and liveliness to the façade. The Lassusstraat façade meanwhile has its vertical stone pilaster transform into a horizontal band just below the eaves.
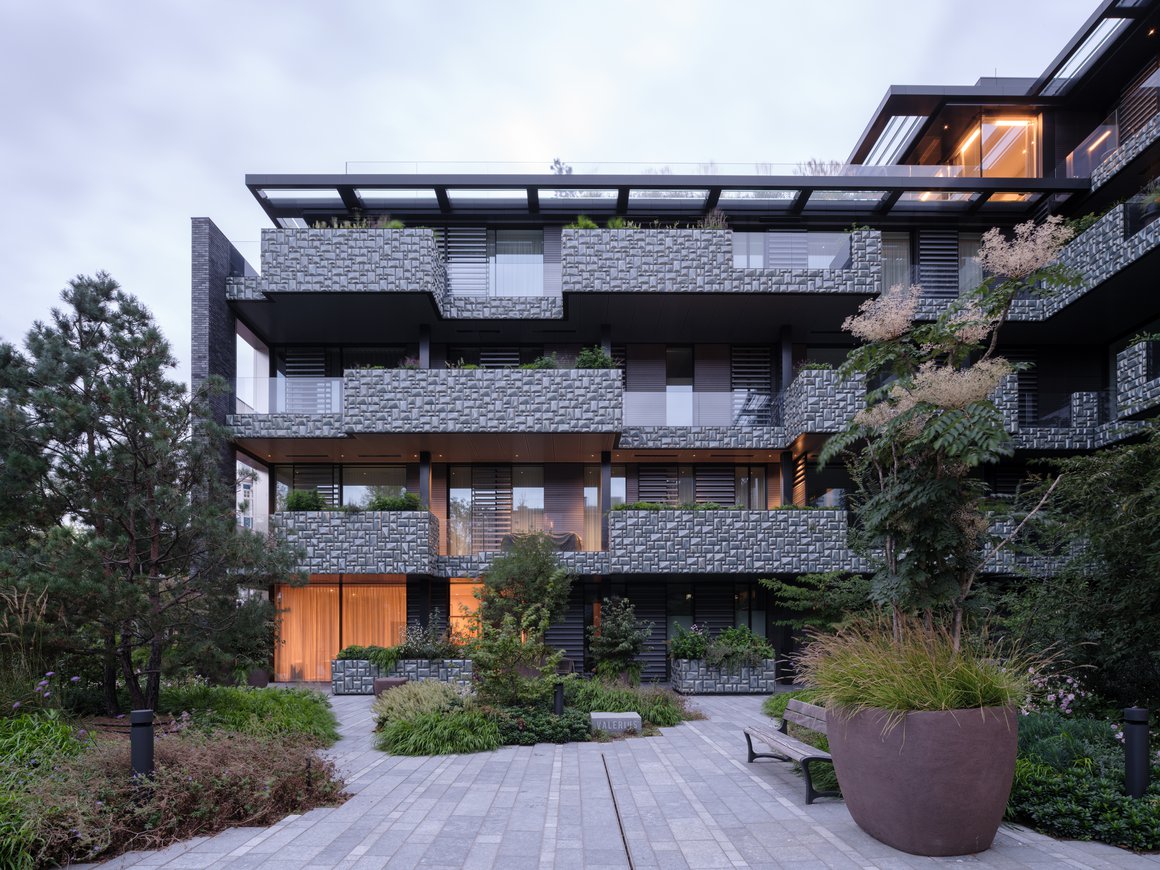
Plinth variations
The plinth made of natural stone, is enhanced by the use of different textures, which also subtly mark the secondary entrances and exits of the apartments.
To emphasize the difference in functions, the plinth surrounding the social facilities on Lassusstraat and Valeriusstraat is the height of a full floor. For the apartments on the Valeriusstraat, however, the plinth is kept low, and that line is continued into the courtyard on the Valeriusplein.
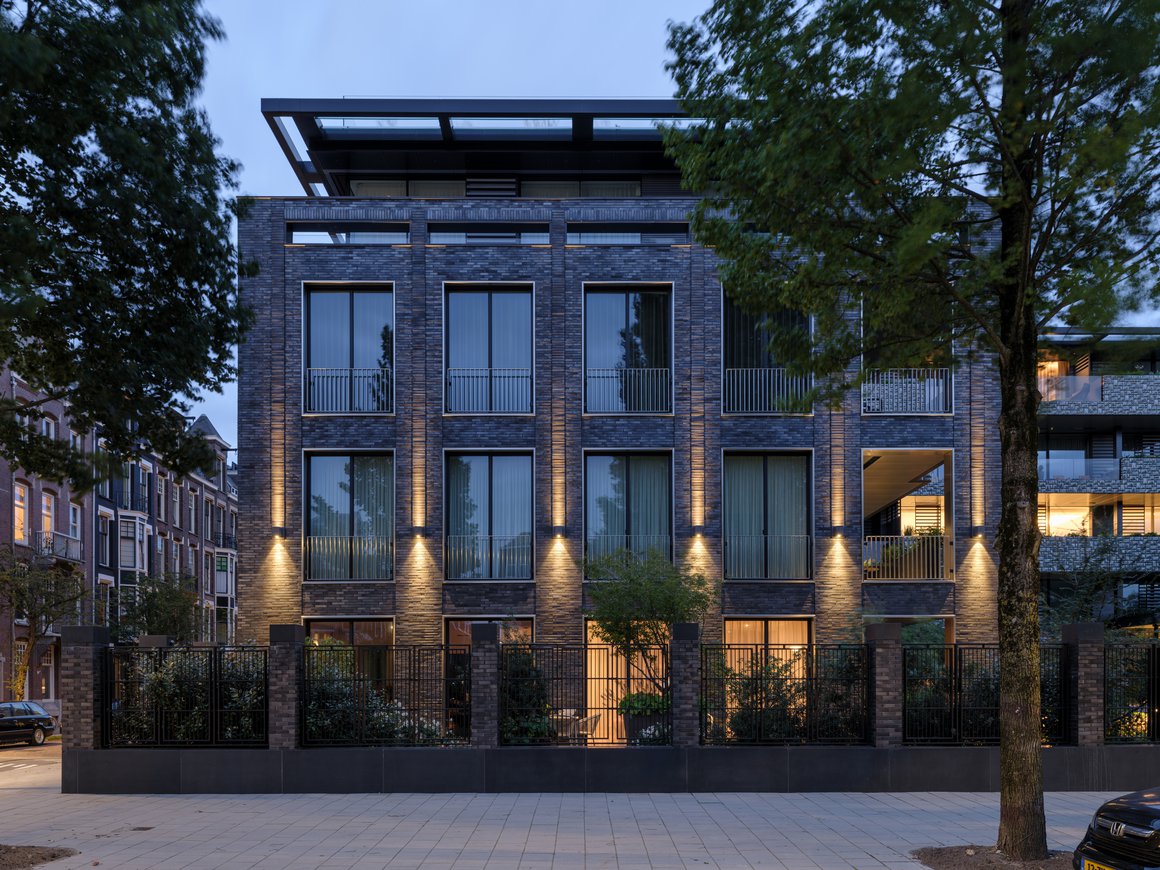
Into the light
The interior is bright and light thanks in large part to the transparent courtyard façade, which features vertical piers between the façade openings and sliding fronts in a regular rhythm. Around the courtyard the outdoor areas of the apartments are arranged. These are finished in ceramic tiles from Koninklijke Tichelaar and are fully glazed. Continuing the theme of transparency, a metal fence stretching between brickwork piers is detailed so as to allow a view of the courtyard from the street, even while providing privacy.
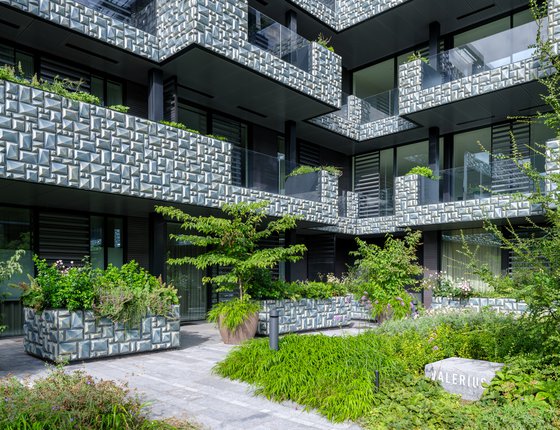
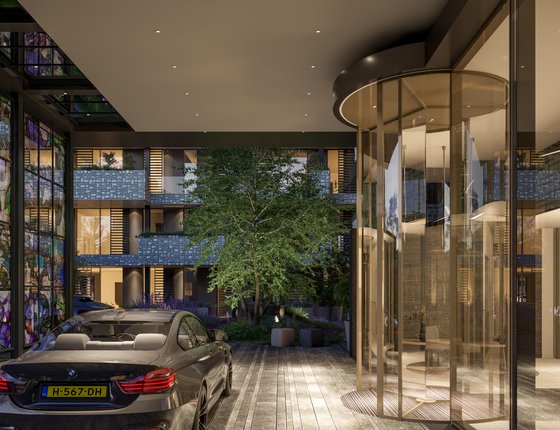
Stained-glass heritage
The old Valerius clinic was famous for its iconic stained-glass windows by artist Matthieu Wiegman, a major figure in the Bergen School. Completed in 1938, the colourful works later suffered serious damage, but large parts survive which are being integrated into the new design. The stained glass fragment from the main entrance, for example, finds a new home beneath the canopy of the new main entrance, adding a touch of history to the new design.
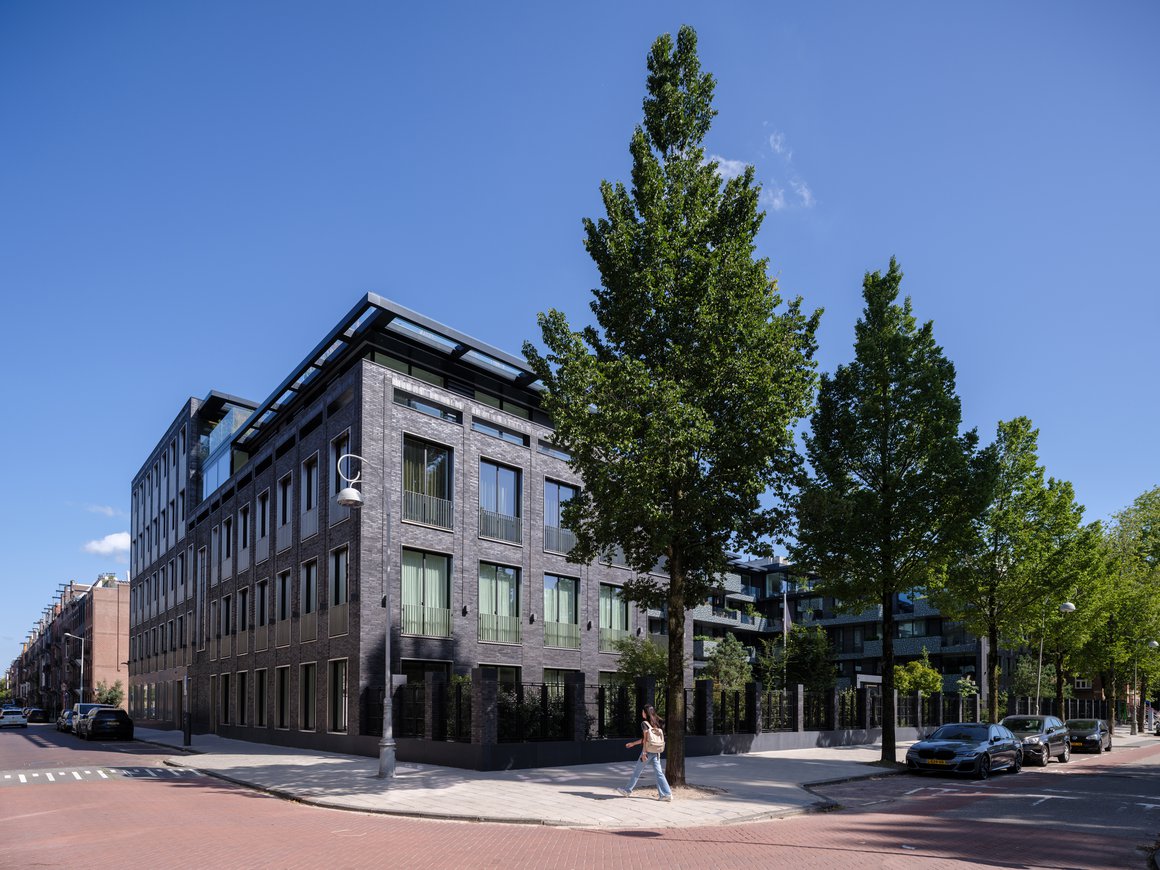
Factsheet
Valerius, Amsterdam
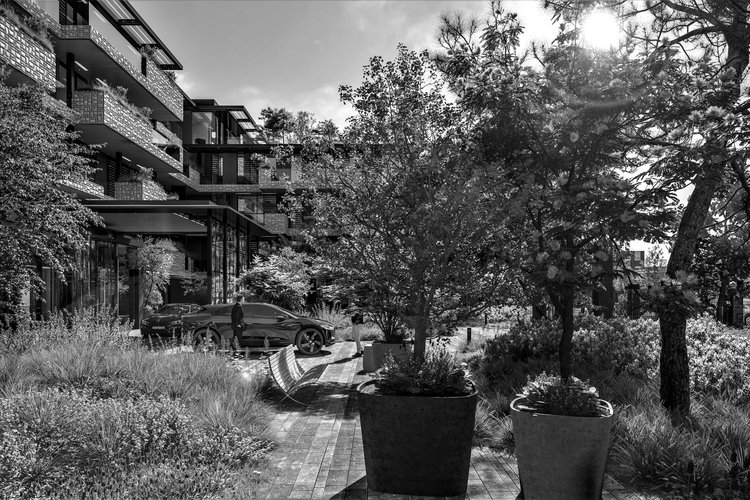
-
ADDRESS
Valeriusplein, Amsterdam
-
CLIENT
Valeriusplein BV
-
DESIGN
MVSA Architects
-
LANDSCAPE DESIGN
DELVA Landscape Architects
-
BUILDING SURFACE
13,200 m2
-
PROGRAMME
Residential
-
DESIGN
2016
-
COMPLETION
2021
