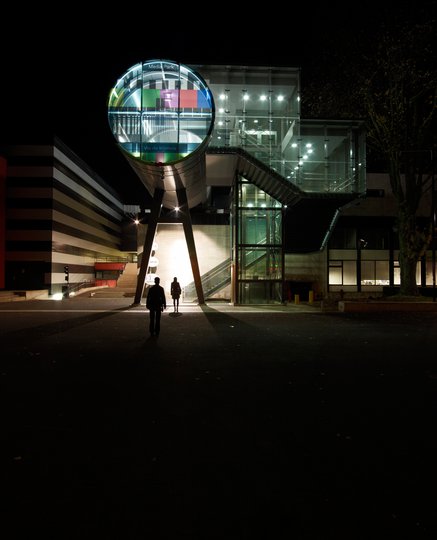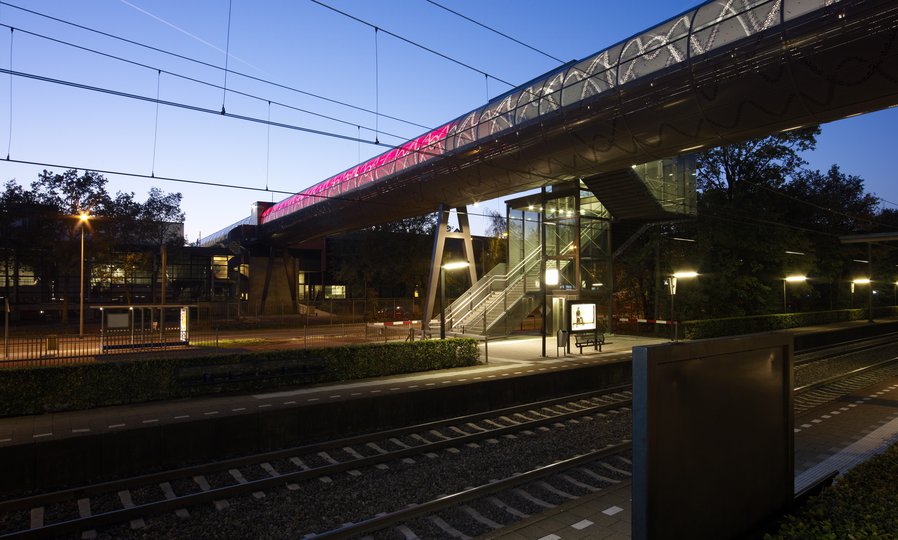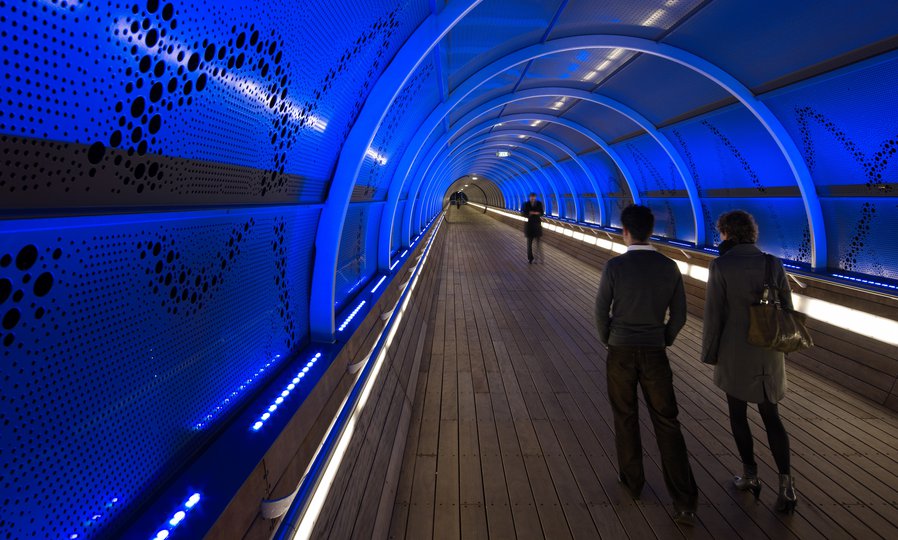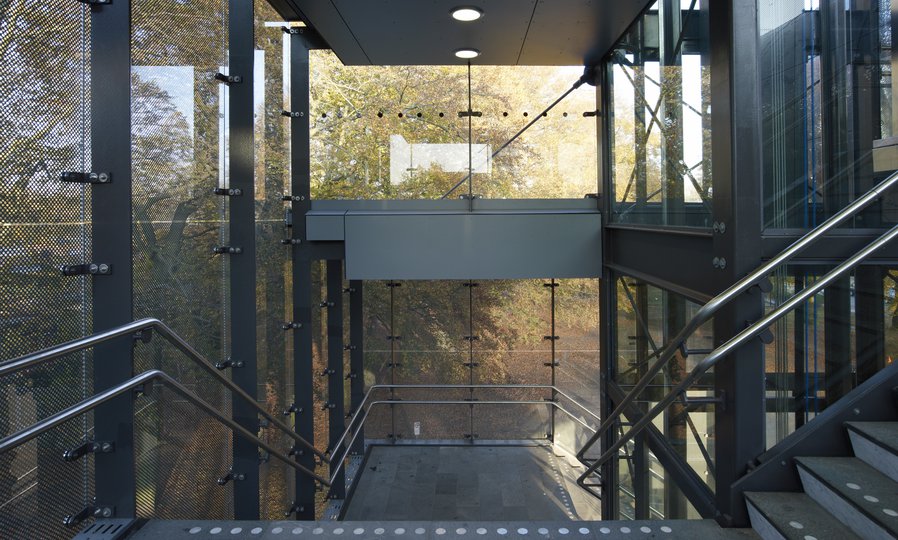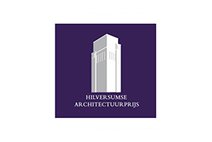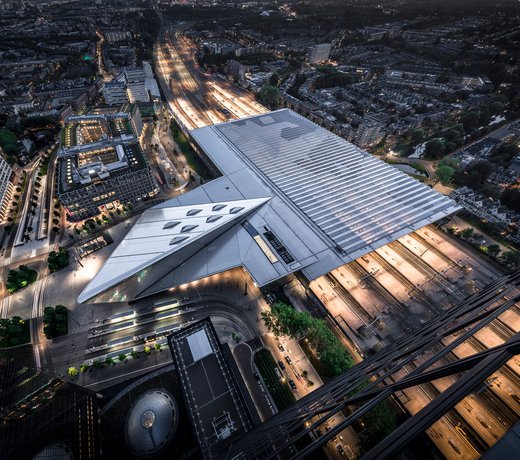Hilversum footbridge
-
Location
Hilversum
-
Project completion
2011
-
Building surface
200 m2
-
Client
Prorail, Hilversum City Council, Media Park Enterprise
Tube transport
Our footbridge connects three sites: two train platforms and the next-door Media Park and adjacent neighbourhood. It’s pattern of perforations was inspired by the flows of transport traffic to the site, by sound waves emanating from the broadcasts of the Media Park – and by the reverse side of Dutch train tickets. With its wooden floors, looping patterns and peep holes, the walkway becomes a pleasant experience in its own right – an interesting 170-m stroll, as well as a means of getting safely and quickly from A to B. It is also a key spatial element that is part of a series of bridges, and so an important feature in the local built environment.
We ensured that the walkway became a high-quality public space
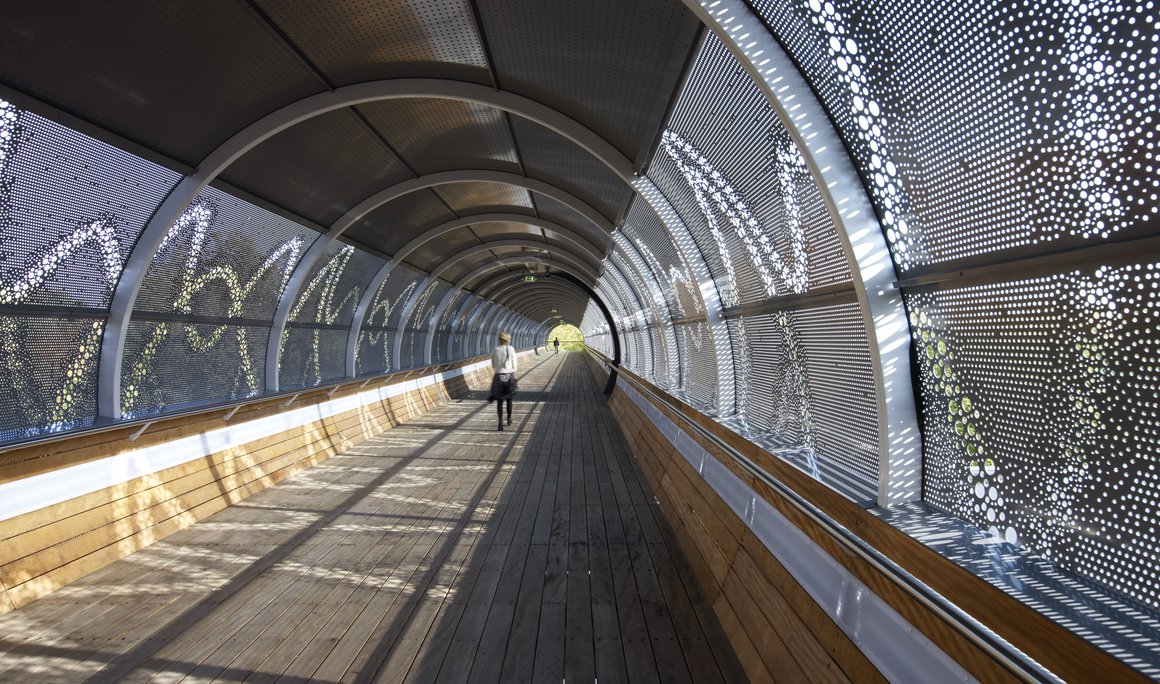
Glowing waves
Floating 9 m above the station platforms, our tubular footbridge is immediately visible. Thanks to its curved profile and perforated aluminium walls, it is always changing visually – both inside and out. From the outside, the footbridge’s undulating pattern of waves has a modest character by day, but from twilight the perforations glow with filtered coloured light from inside, creating an iconic night-time profile.
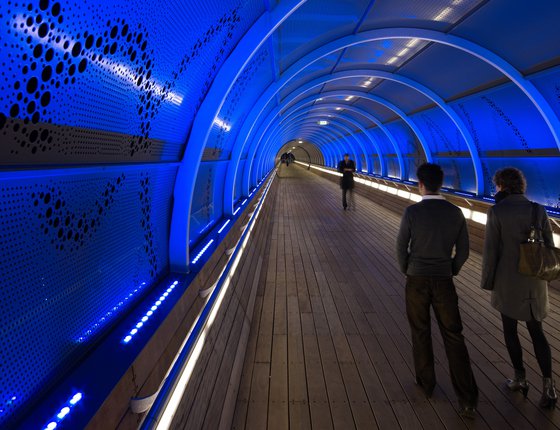
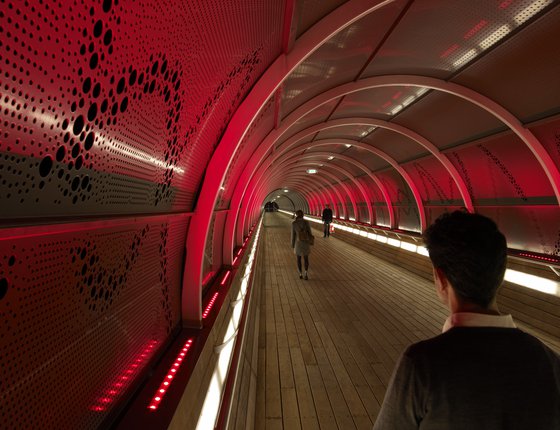
Light play
Inside, the footbridge features hardwood floors which rise up towards the walls, adding a warm, welcoming touch and forming an effective contrast with the cool, dark-grey aluminium walls. Measuring 5 m in diameter, the tube’s curving walls create a spacious feeling. The sunlight falling through the holes creates a beautiful play of light on the floor inside. The holes also offer walkers a continuous sequence of views outside. At night, illumination in changing colours makes for a spectacular effect. An end-wall of coloured glass based on the traditional test-card adds interest and signals the Media Park connection.
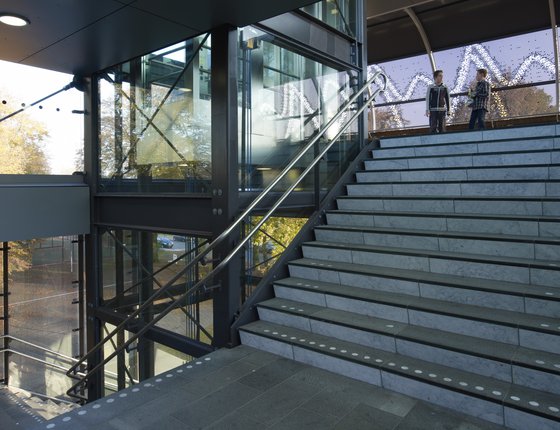
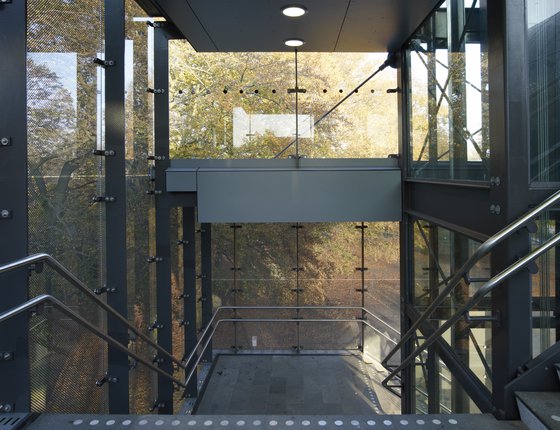
Geometric composition
To ensure universal access, the footbridge is reached not only by broad stairs but also by lifts in all three locations. The lifts and the stairs have glass walls, with external screening. Together, the long cylinder of the walkway and the boxy structures containing the lifts and stairs form a sculptural geometric composition that adds interest and a certain monumental quality to the bridge.
Light – both natural and artificial – was the medium we used to bring this functional space to life
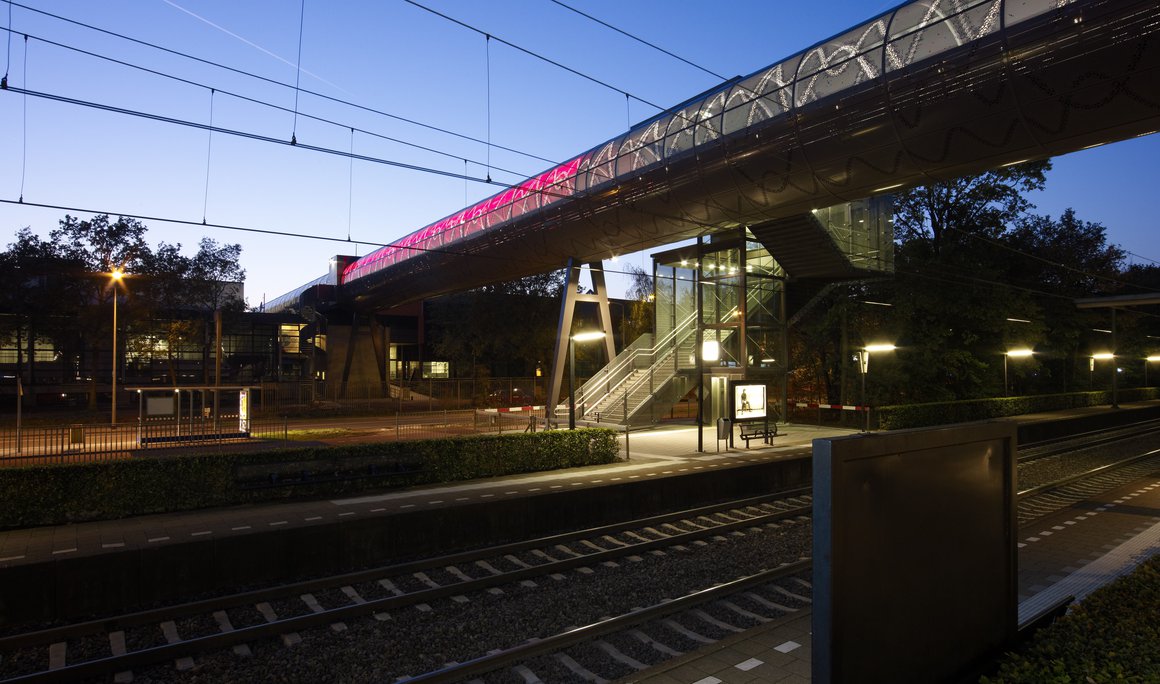
Vital connectivity
As 5000 people work at Hilversum Media Park, and another half a million people visit it every year, a safe link between the local station and the park was essential. Our walkway reinforces the link between the train station and the town, by adding a high-quality public space to connect them, in the form of an intriguing if modest architectural object.
Factsheet
Hilversum Footbridge, Hilversum
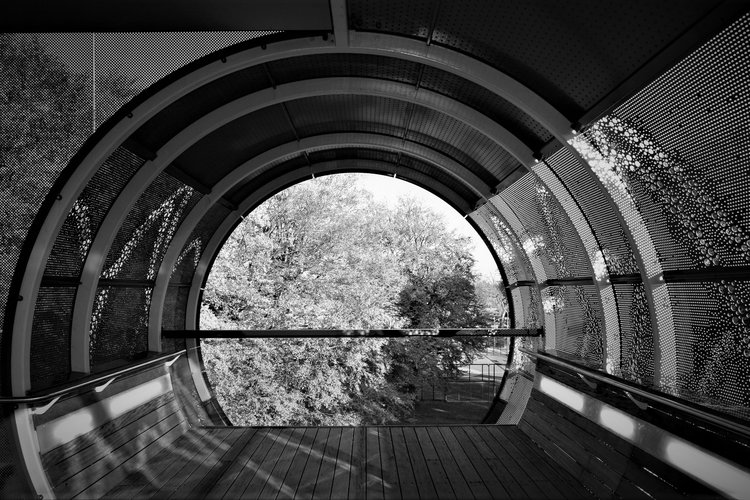
-
ADDRESS
Hilversum Media Park Railway Station
-
CLIENT
Prorail, Hilversum City Council, Media Park Enterprise
-
DESIGN
MVSA Architects
-
BUILDING SURFACE
200 m2
-
PROGRAMME
Infrastructure
-
DESIGN
2009
-
COMPLETION
2011
Wall of Fame
AWARDS
LIST
AWARDS
LIST
Hilversum Architecture Award (Hilversumse Architectuur Prijs) 2011-2012 nomination
