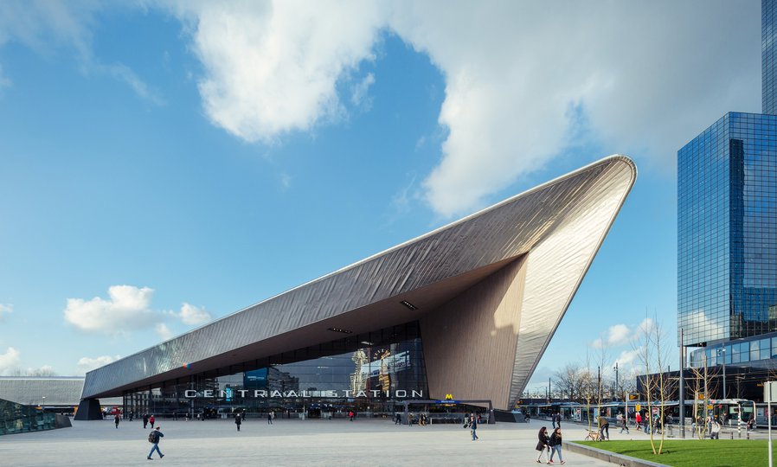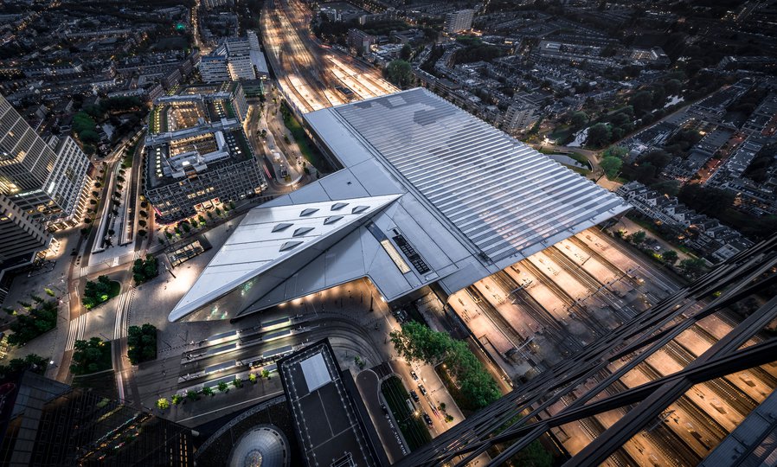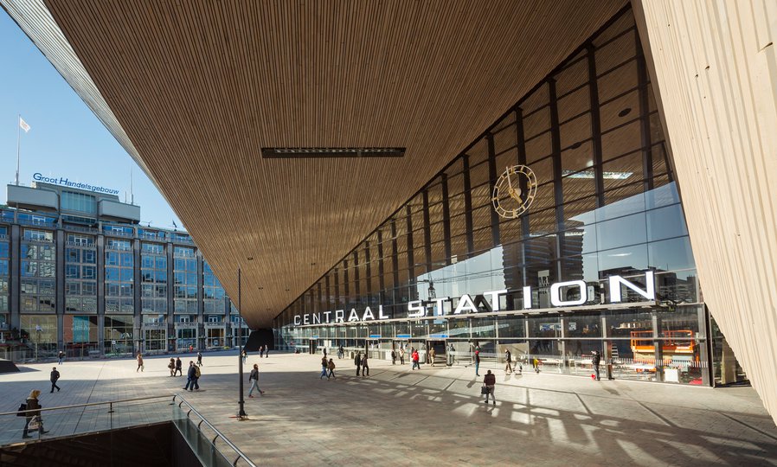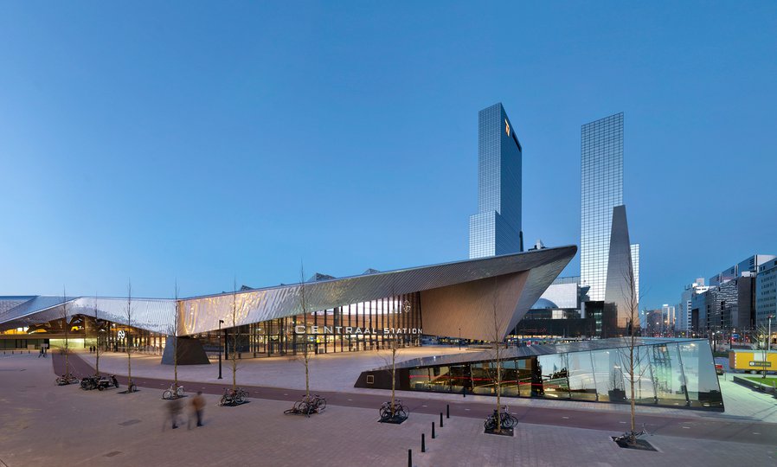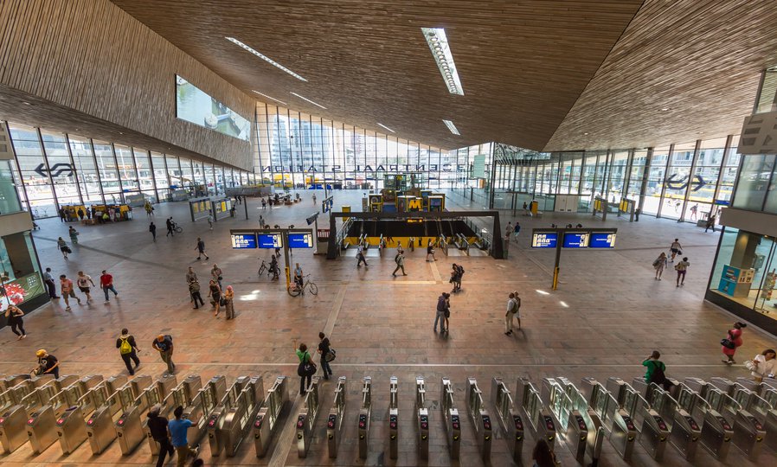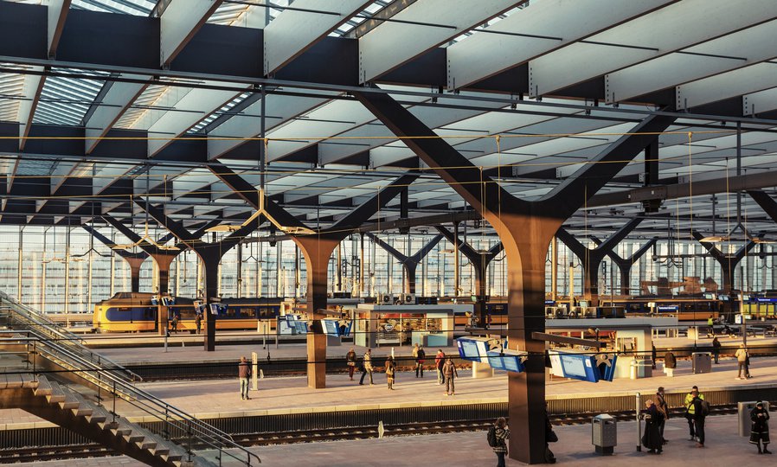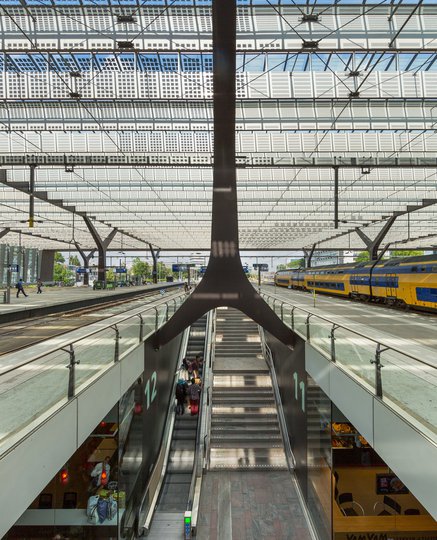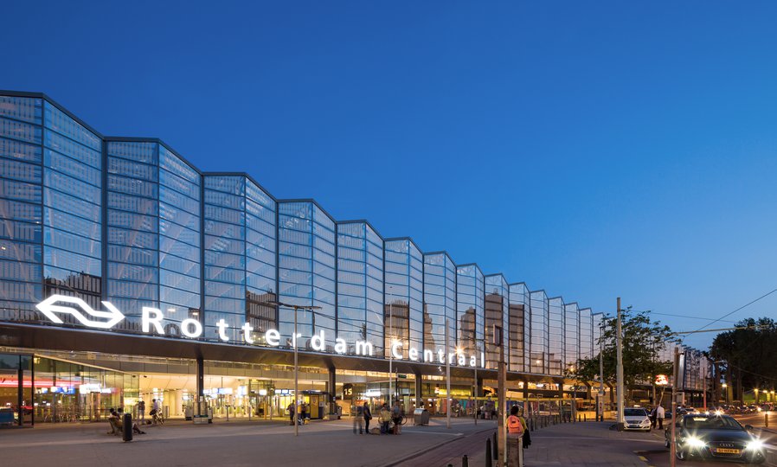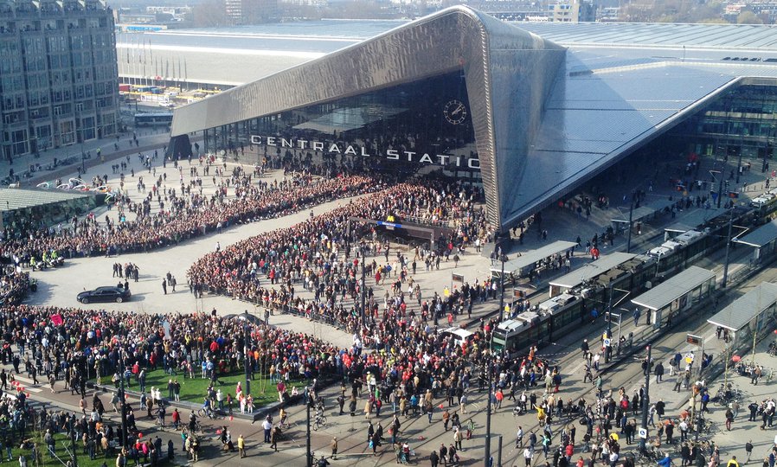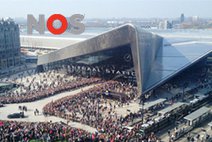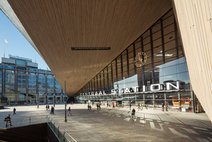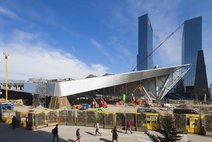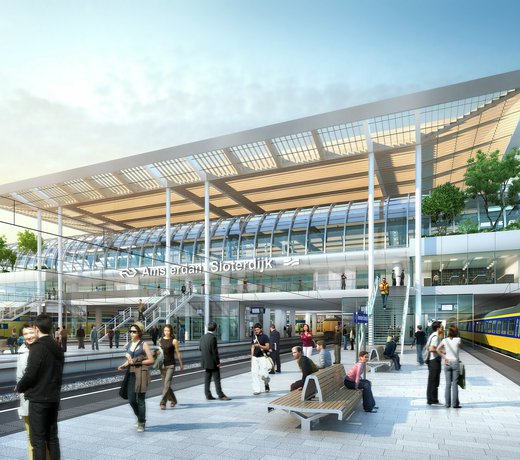Project information
-
Location
Rotterdam
-
Project completion
2014
-
Building surface
46,000 m2
-
Client
Bouwcombinatie TBI Rotterdam, Centraal (BTRC), Iemants NV (zuidhal)
The old station
Designed by Sybold van Ravesteyn – consisted of a standalone building out front, a tunnel and open platforms, each with their own canopy. It had ceased to meet users’ current needs and requirements in terms of both capacity and layout. For these reasons, the City of Rotterdam and ProRail wanted to build a new station that would form a single entity for all its users. Team CS’s design certainly satisfied these requirements. The station hall now runs all the way through from Proveniersplein on the north side to Stationsplein on the south side. The 250 meter wide platform roof forms a single entity with the main entrance hall and passenger thoroughfare.
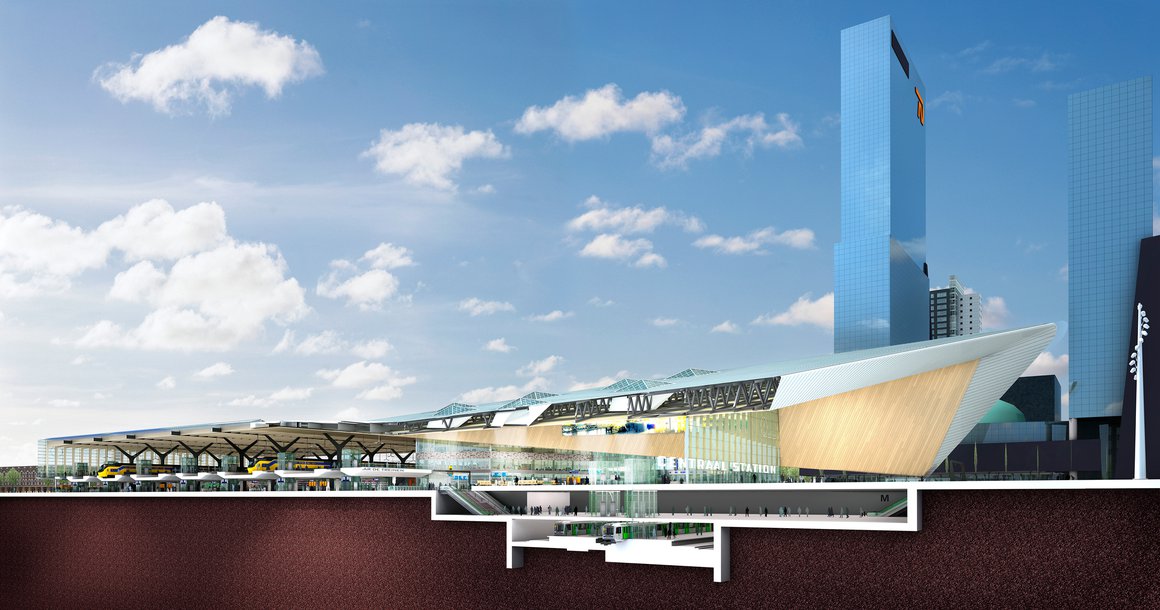
The new station
The new Rotterdam central station is particularly well laid-out. We achieved this by adhering to a single guiding principle – trains and all station facilities and amenities had to be under one roof. The result is a pleasant, open and transparent public transportation hub that has become a meeting place for passengers and Rotterdam’s residents alike. Because the station is now inextricably intertwined with the city’s urban transportation network, it connects and unites many of other facets of the city to create a cultural hub, as well. This modern and efficient building provides every facility, amenity and comfort imaginable for passengers travelling to and from Rotterdam, now and in the future.
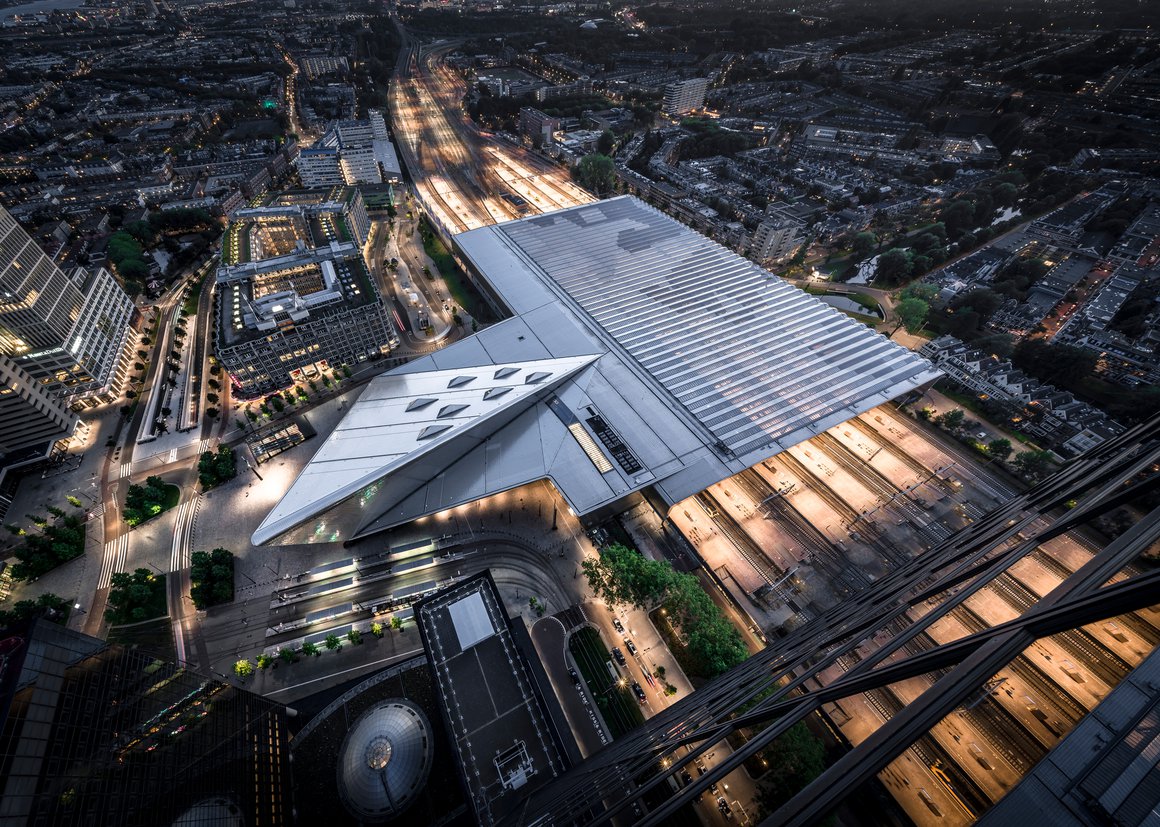
Well Laid Out
The new Rotterdam central station is particularly well laid-out. We achieved this by adhering to a single guiding principle – trains and all station facilities and amenities had to be under one roof. The result is a pleasant, open and transparent public transportation hub that has become a meeting place for passengers and Rotterdam’s residents alike. Because the station is now inextricably intertwined with the city’s urban transportation network, it connects and unites many of other facets of the city to create a cultural hub, as well. This modern and efficient building provides every facility, amenity and comfort imaginable for passengers travelling to and from Rotterdam, now and in the future.
Roof
The roof that spans the entire station creating a single entity is actually made up of two halves – a high, light section vaulting the tracks and trains, and a more imposing section over the main entrance hall clad in shiny stainless steel. This is a reference to the glistening River Meuse that flows through the heart of Rotterdam. The roof above the main entrance hall is a steel structure of an immense span supported at just two points founded on the subway station’s diaphragm walls. To soften the awe-inspiring scale of the new station, we opted for a warm, wooden cladding for the enormous roof’s interior.
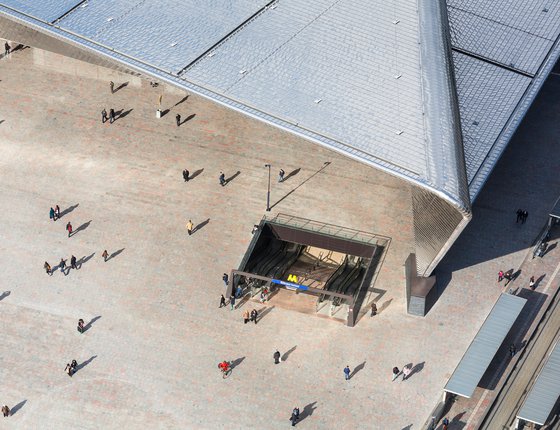
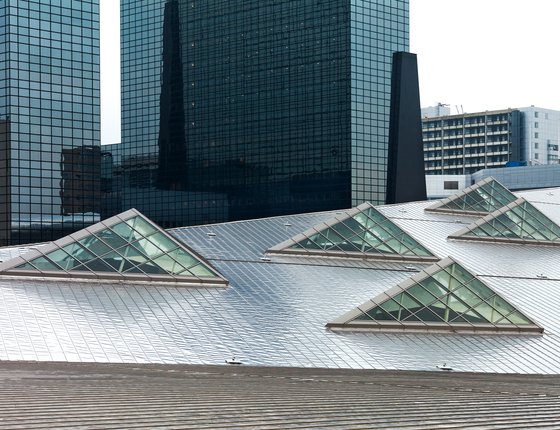
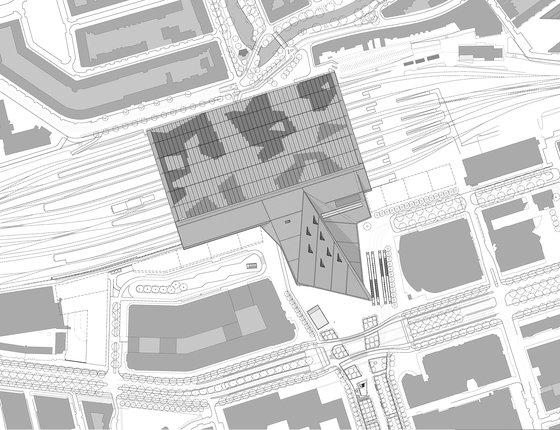
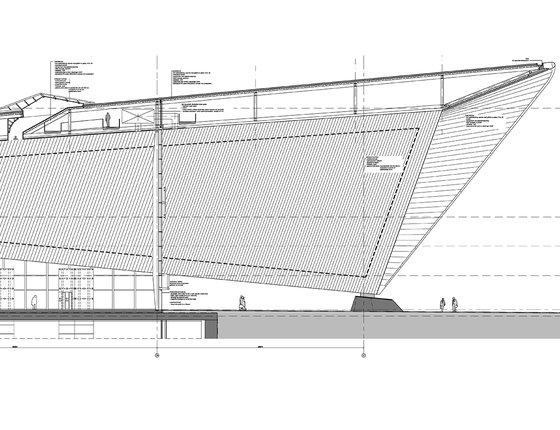
North Side
The huge difference in character between the areas to the south and north of the station adds to the location’s charm. To the north is a residential neighbourhood. To the south is the city centre. We reflected these differences in the station’s and its surroundings’ look and feel. To the north of the station, we opted for a modest, transparent hallway that blended with the character of the late nineteenth-century Proveniers district. Here, we avoided any major expansion and focused on improving the existing landscaping in the immediate vicinity of the station.
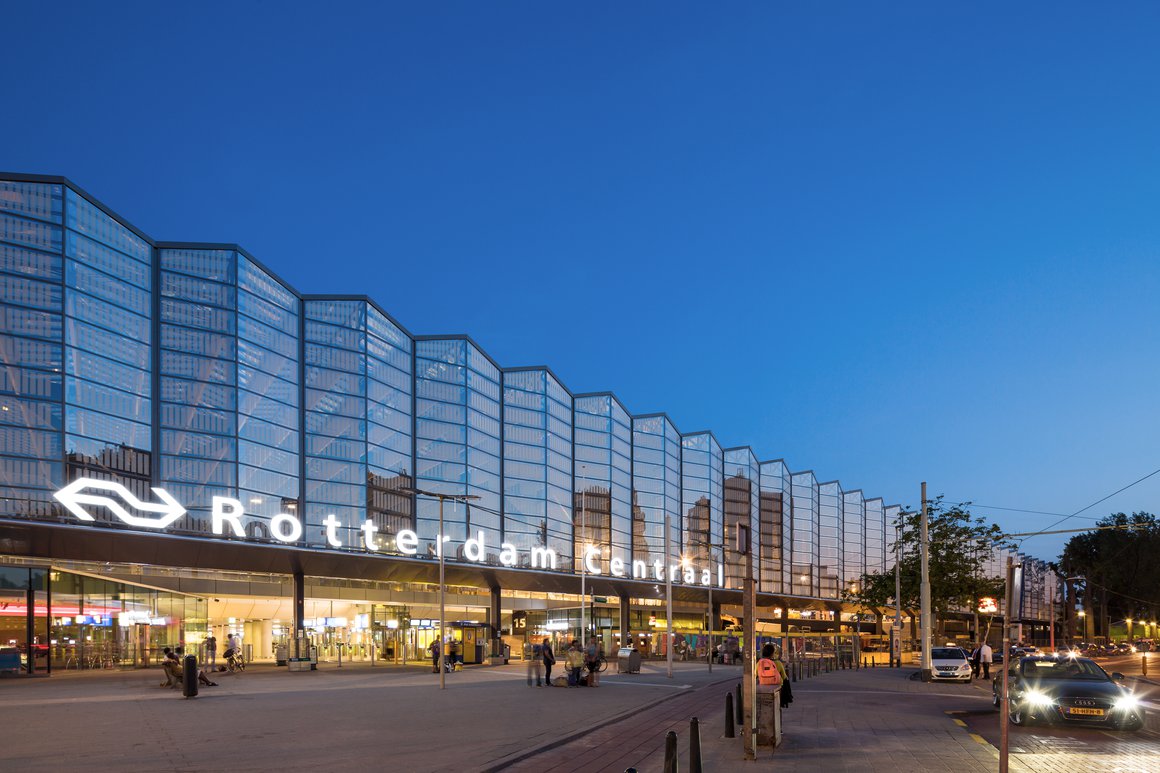

City Centre Side
To the south, we purposely wanted to create something more outspoken with a certain majesty and allure, in keeping with the scale of its surroundings including the Groot Handelsgebouw building and the high-rise buildings along Weena. The main station hall’s stunning design reflects Rotterdam’s cityscape with its metropolitan architecture.
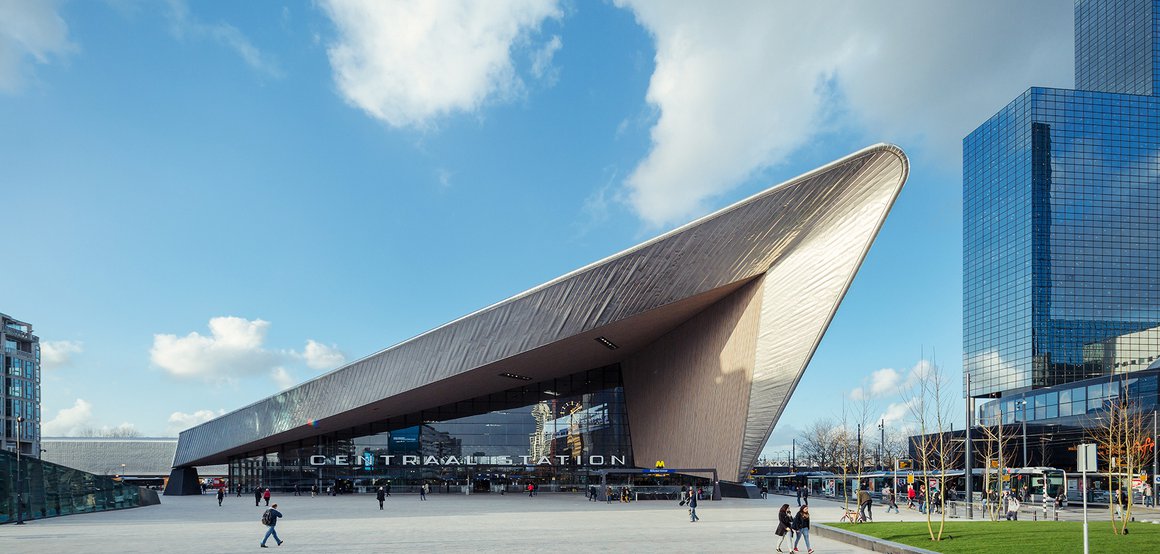

Square
The square in front of the station – Stationsplein – is a public space free of any traffic. We achieved this together with Rotterdam City Council by building a car park beneath the square for 750 vehicles and storage facilities for 5,200 bicycles. We also relocated the trams to the east side of the square. The square now stretches all the way to Kruisplein and then merges into Schouwburgplein.
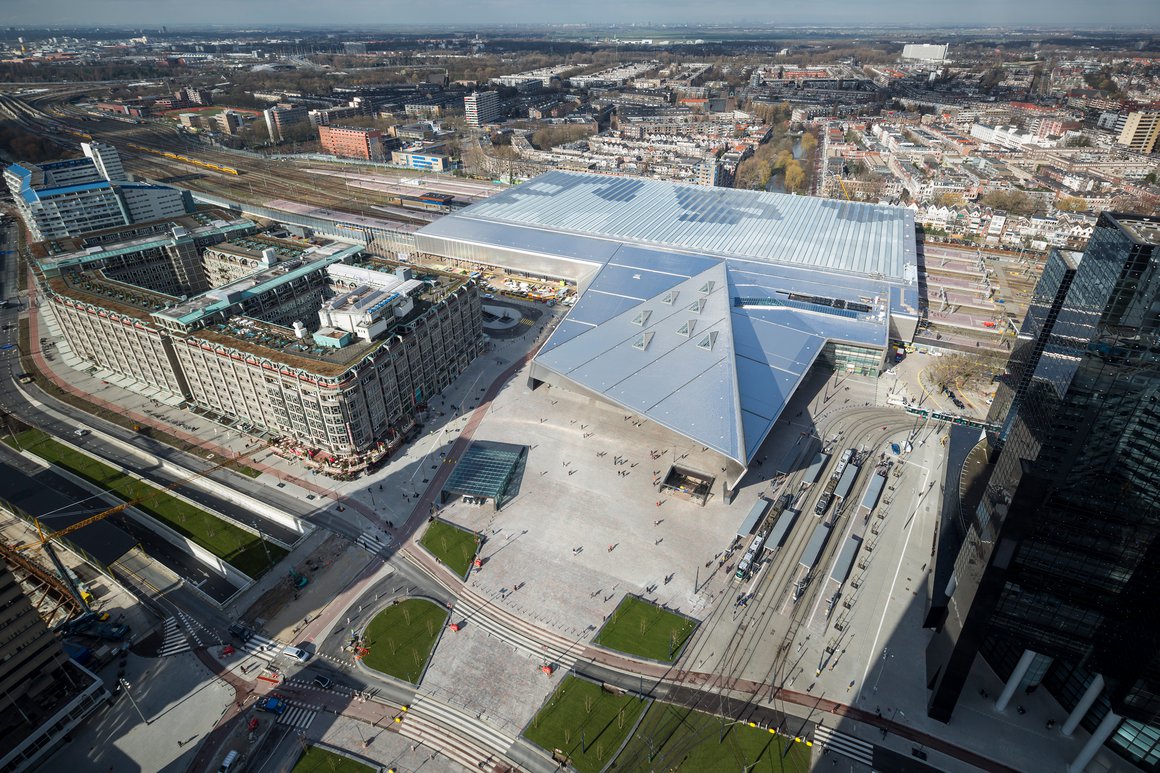
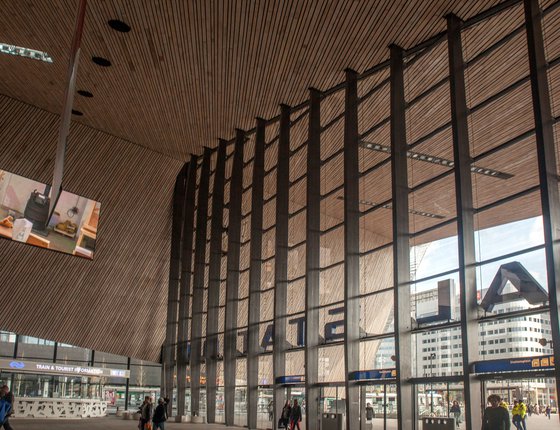
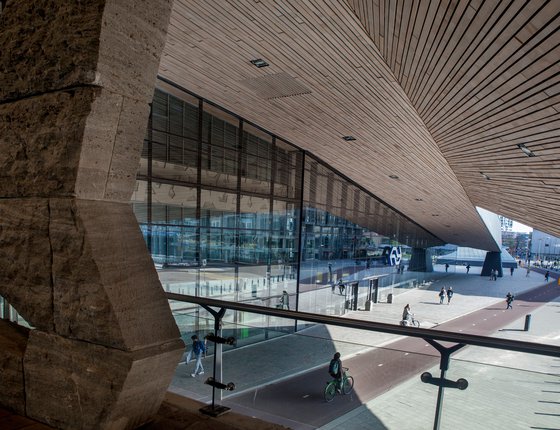
Passenger Information
In the spacious, high-ceilinged station hall, we paid particular attention to how passengers could find the information they were looking for. Here, passengers can find an information counter, an NS passenger shop and ticket machines. All commercial facilities and amenities have also been prioritized in a clearly laid-out fashion. The Grand Café and the NS Lounge on the upper floor provide spectacular views over the main entrance hall and the tracks.
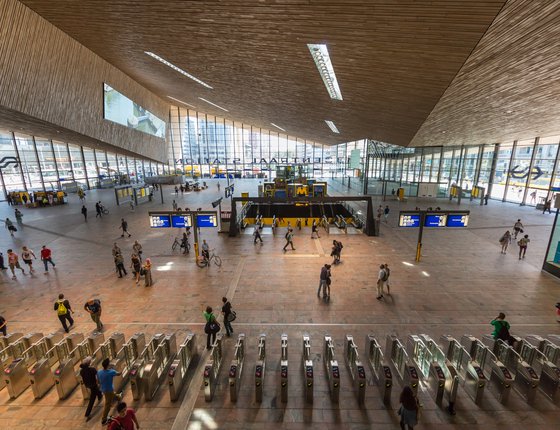
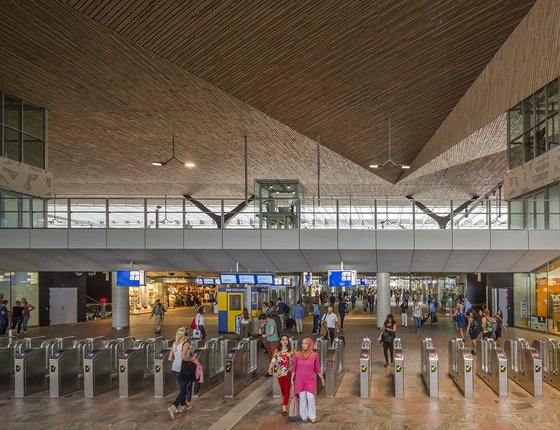
Solar Panels
Roofing over the tracks has been fitted with over 130,000 solar panels covering some 10,000 m² of the total 28,000 m² of roof area. This makes it not only the most extensive use of solar panels on a station roof in the Netherlands, but also in Europe. The solar panels have been positioned on the sections of the roof that receive the most sunlight. We even took into account high-rise construction that will be taking place around Rotterdam central station in years to come. Using solar panels resulted in an eight per cent reduction of CO2 emission levels for energy usage at the station.
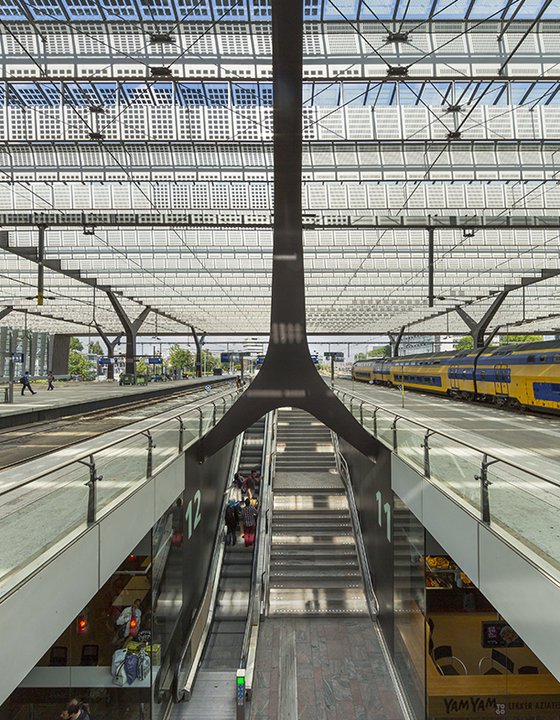
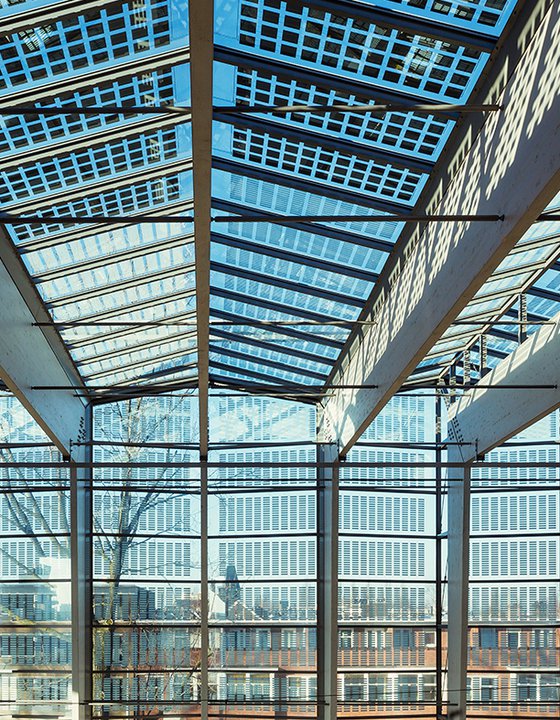
Factsheet
Rotterdam Central Station , Rotterdam
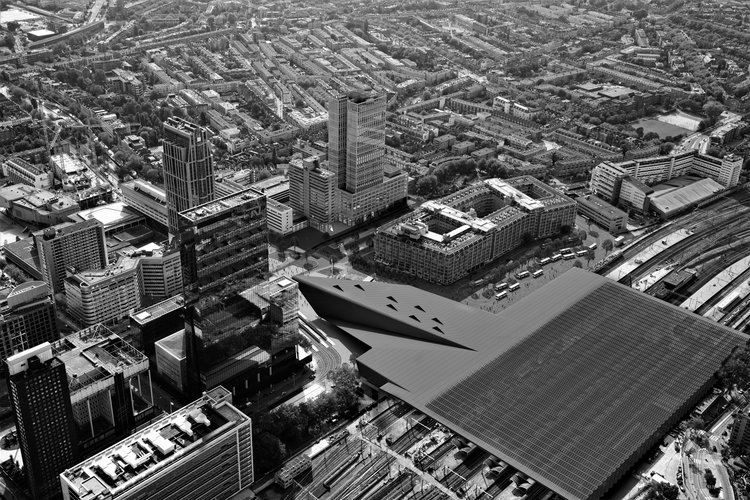
-
ADRESS
3013 AJ Rotterdam
-
CLIENT
Bouwcombinatie TBI Rotterdam Centraal (BTRC), Iemants NV (zuidhal)
-
DESIGN
Team CS
-
BVO
46.000 m2
-
PROGRAMME
Infrastructure
-
START PROJECT
2003
-
COMPLETION
2014
Team CS
The station and its surroundings were designed by Team CS – founded in 2003 as a partnership between Benthem Crouwel Architekten, MVSA (Meyer en van Schooten Architecten) and West 8. These three architectural firms were jointly responsible for designing Rotterdam’s new central station. Team CS worked on its design from a special-purpose, shared office on the seventh floor of the Groot Handelsgebouw building on Stationsplein. There was no segregation of disciplines and all three parties acted as a single architectural firm. The partnership and chemistry between the offices resulted in true synergy – the whole was really greater than the sum of its parts. The finished building is a station of international allure that can compete with any station in London, Berlin or Barcelona.
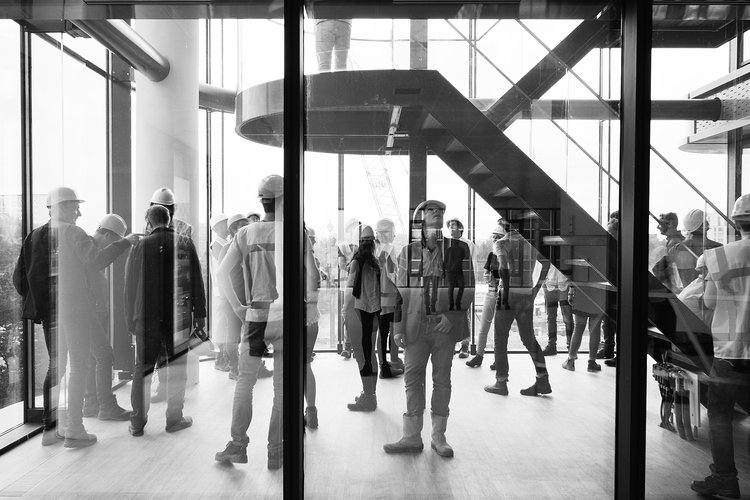
Wall of Fame
NEWS
AWARDS
NEWS
AWARDS
Architecture Masterprize
- Winner in Architectural Design / Transportation
Rotterdam Architecture Award (Rotterdamse Architectuurprijs) 2014
Dutch Design Awards 2014
- Winner category Habitat
BNA Best Building of the Year (BNA Beste gebouw van het Jaar) 2015
National Steel Award (Nationale Staalprijs) 2014
- Winner category industrial building - Rotterdam Central Station
Blueprint Awards 2015
- Nomination category Best Public Use Project with Public Funding
StiB Award 2014 (Cities in Motion)
The Daylight Award 2014
Wood Architecture Award (Hout Architectuur Prijs) 2014
Brunel Railway Terminal Award 2014
Golden Phoenix (Gulden Feniks) 2014
- 1st Prize category Area Transformation
Architect of the Year Award (Architect van het Jaar Prijs) 2014 - Team CS
