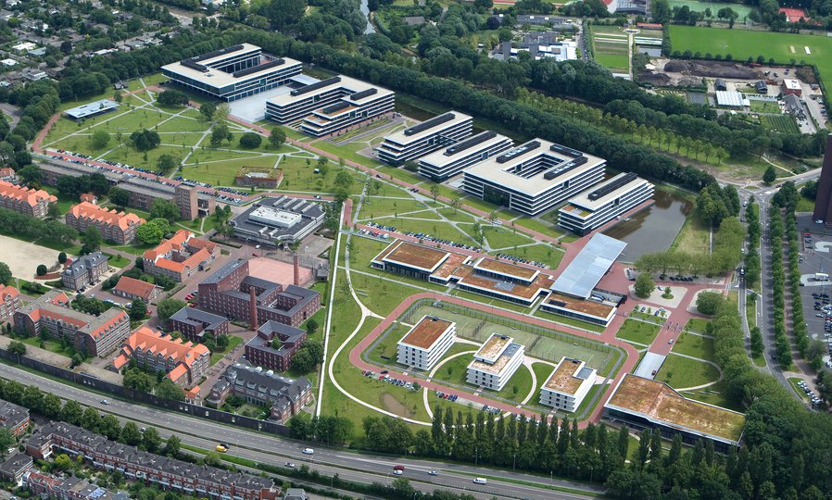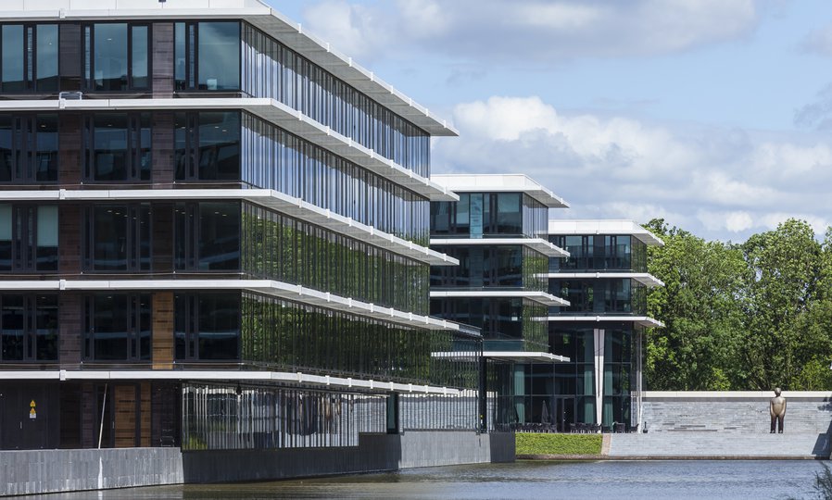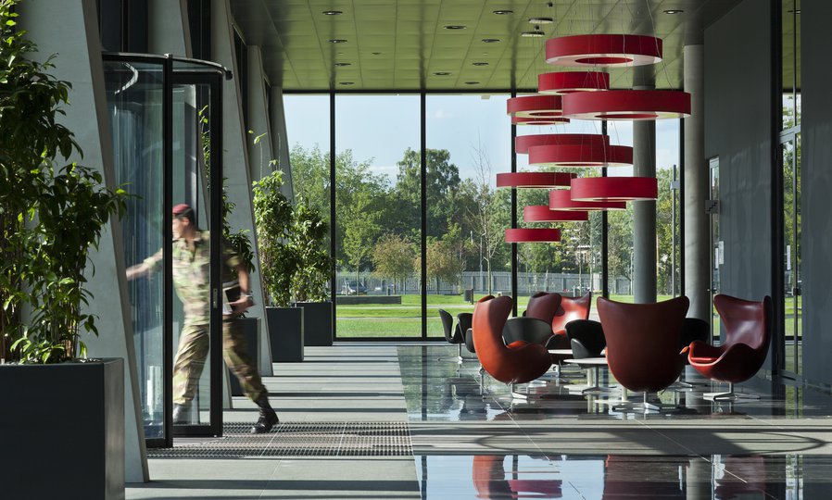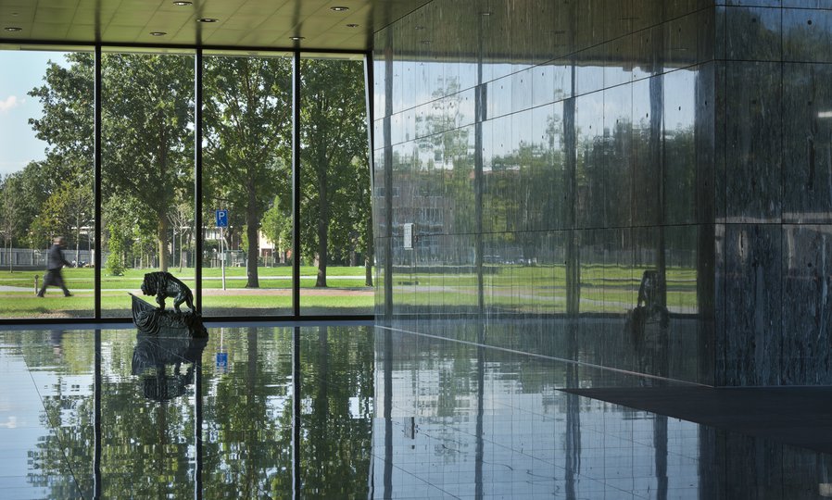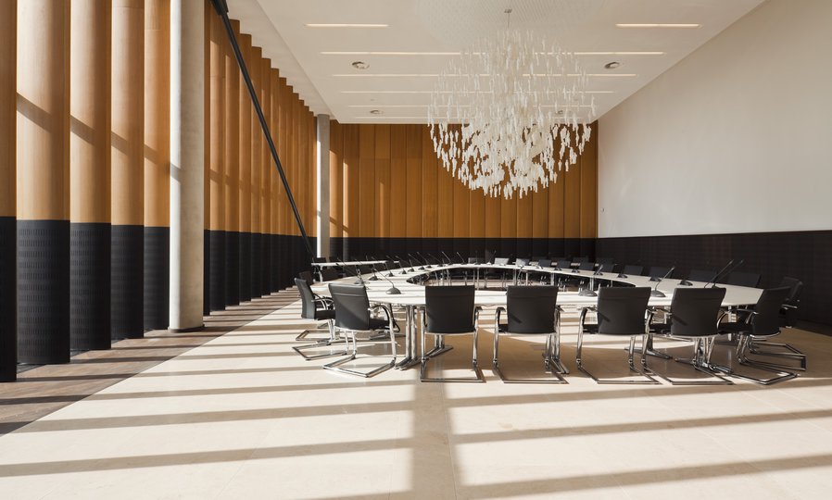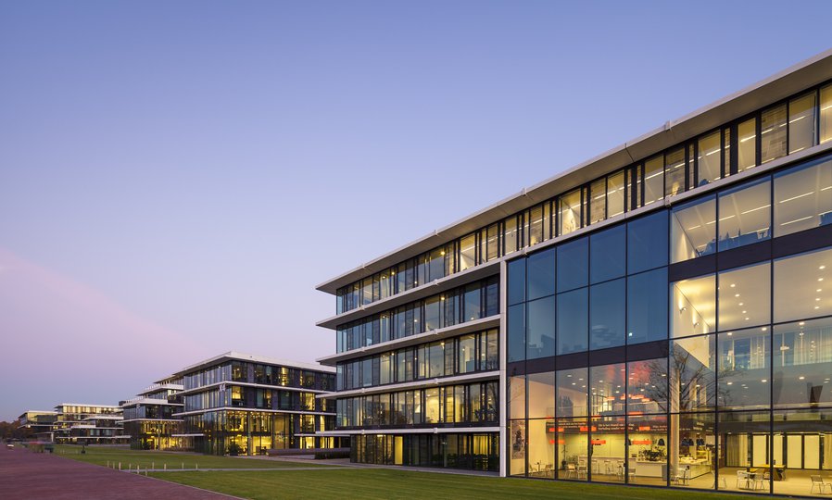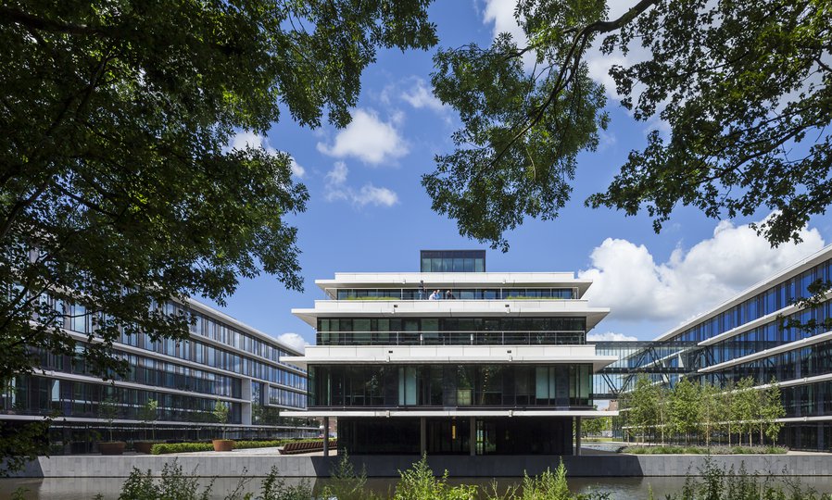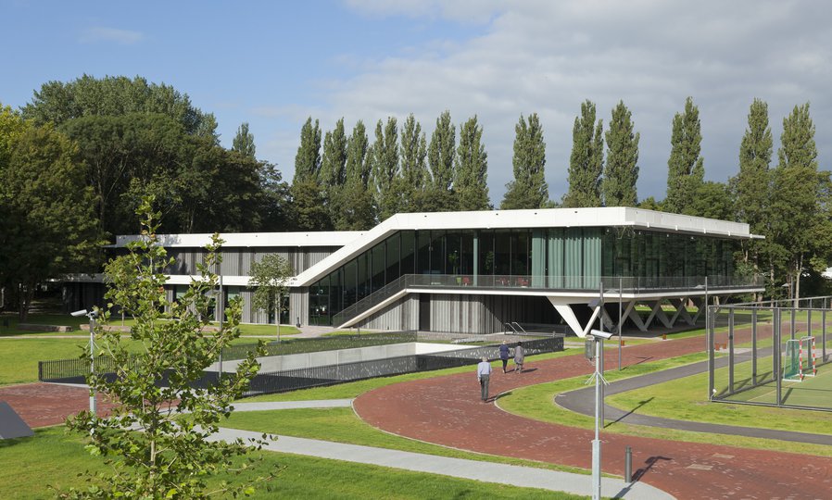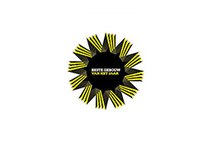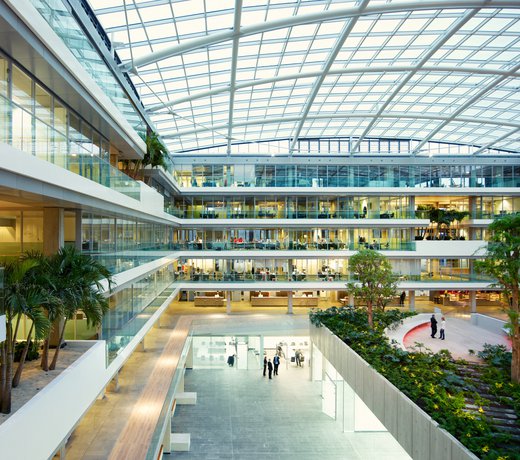Project information
-
Location
Utrecht
-
Project completion
2012
-
Building surface
190.000 m2
-
Client
Koninklijke Landmacht, Centrum Nederlandse Strijdkrachten
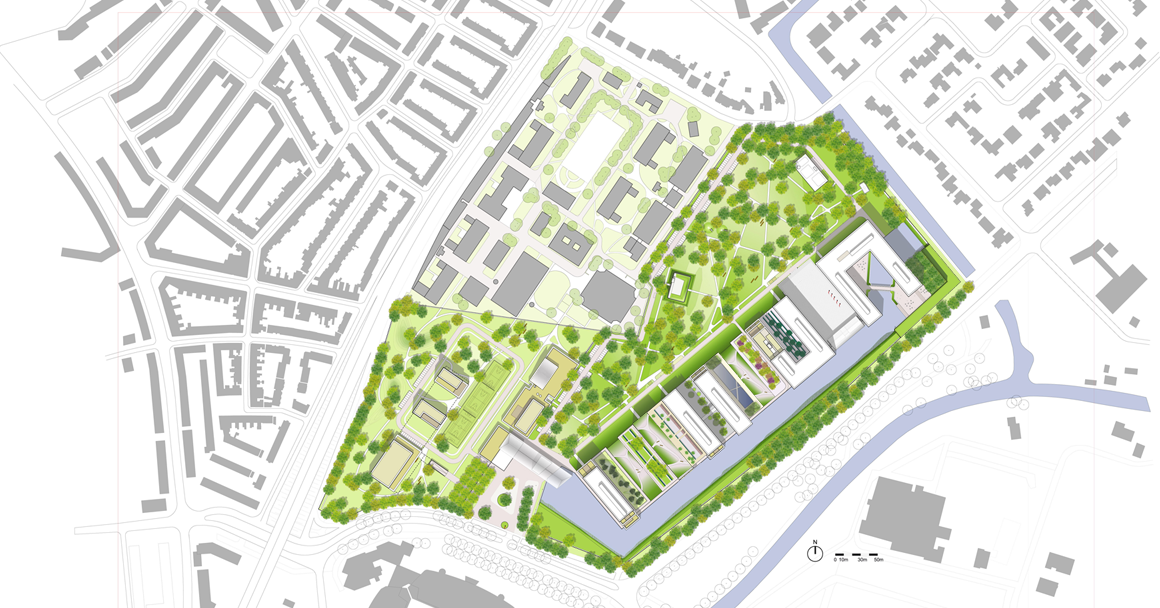
Three Zones
In partnership with restoration architects Bureau Maarten Fritz and landscape architects Karres & Brands, we used these listed buildings and structures as a cultural and historical leitmotif for the new Kromhoutkazerne design. The design also consisted of three parts – the Strip, the Field and the Wedge. The barracks’ main entrance is spacious and clearly laid out. Its canopy forms a connection with the forecourt and the inner three zones. We also added new public spaces with an eye to future growth and possible expansion plans.
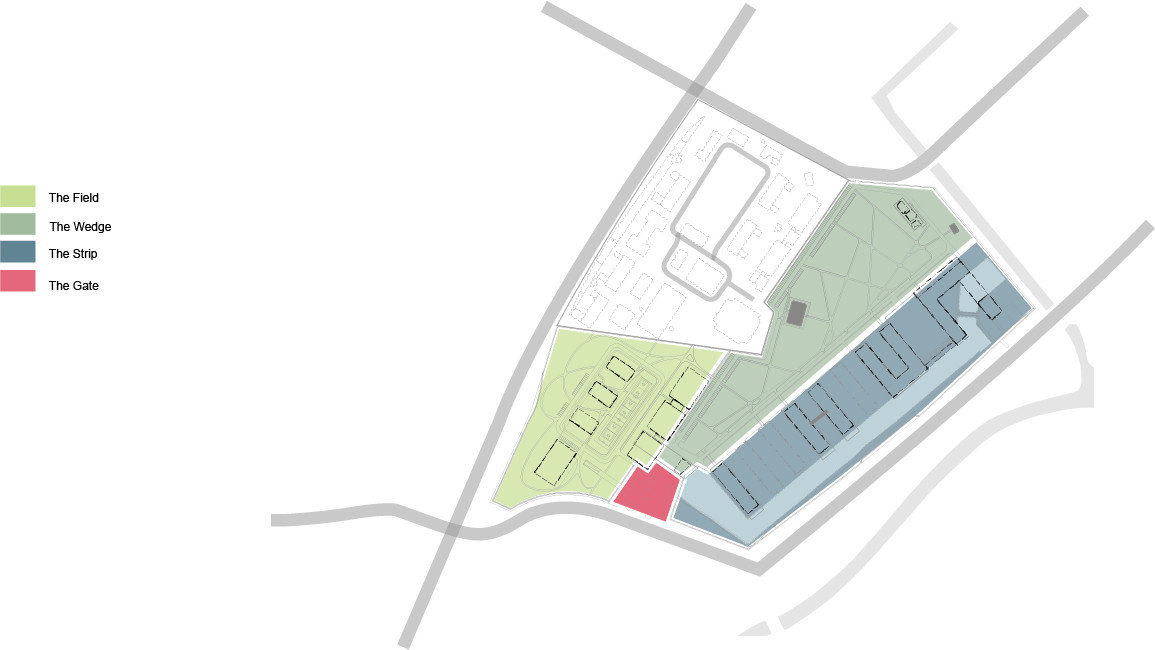
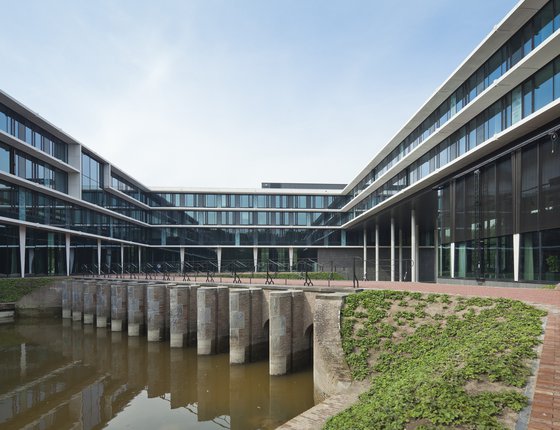
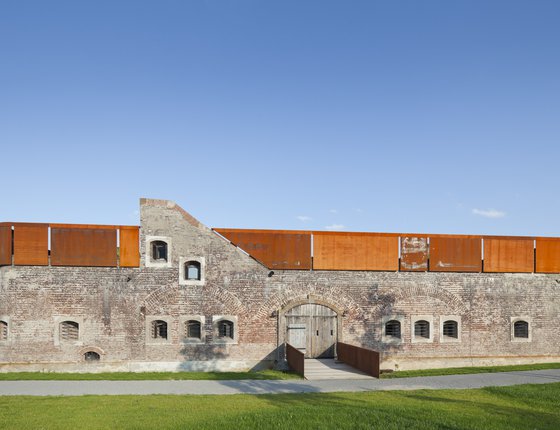
Fort Vossegat
Kromhoutkazerne is located just outside Utrecht where Fort Vossegat once formed part of the New Dutch Water Defence Line. We preserved three original sections of the fort for their cultural heritage. The Bridge of Twelve Holes, the Drummer’s Lodge and the bombproof guardhouse were all integrated into the design.
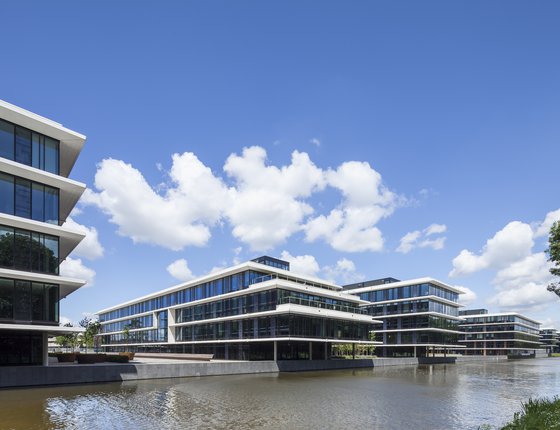
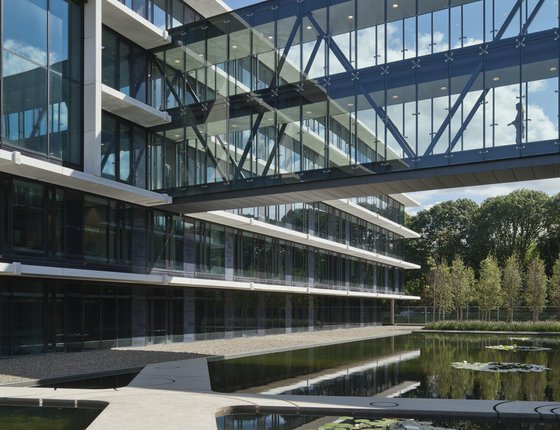
The Strip
Within the Strip – located along Kromhoutkazerne’s east side – are nine office buildings perpendicular to the main thoroughfare that runs through the park. On the other side are several buildings located along the water. In this area, we purposely chose to create a unity in the buildings’ architecture by incorporating white lines along all projecting façade ledges. Gardens between the office buildings have been landscaped, each in their own style. Glazing differs subtly in colour from building to building throughout the Strip. The basis for this was the land division pattern commonly found across the Dutch countryside, which lent each office building its own unique identity.
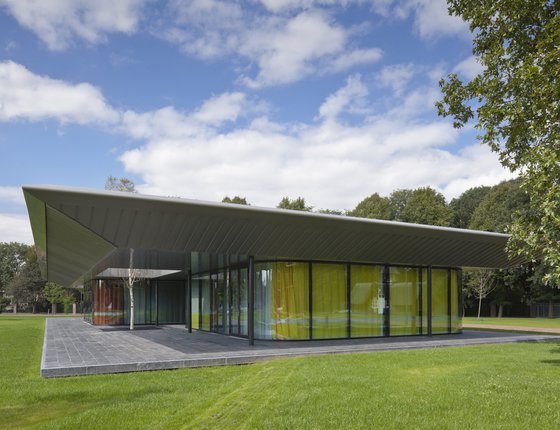
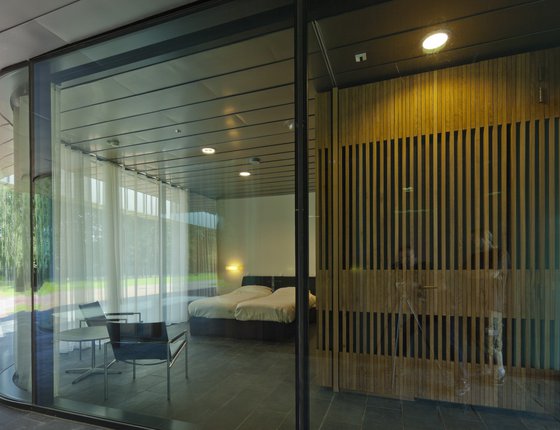
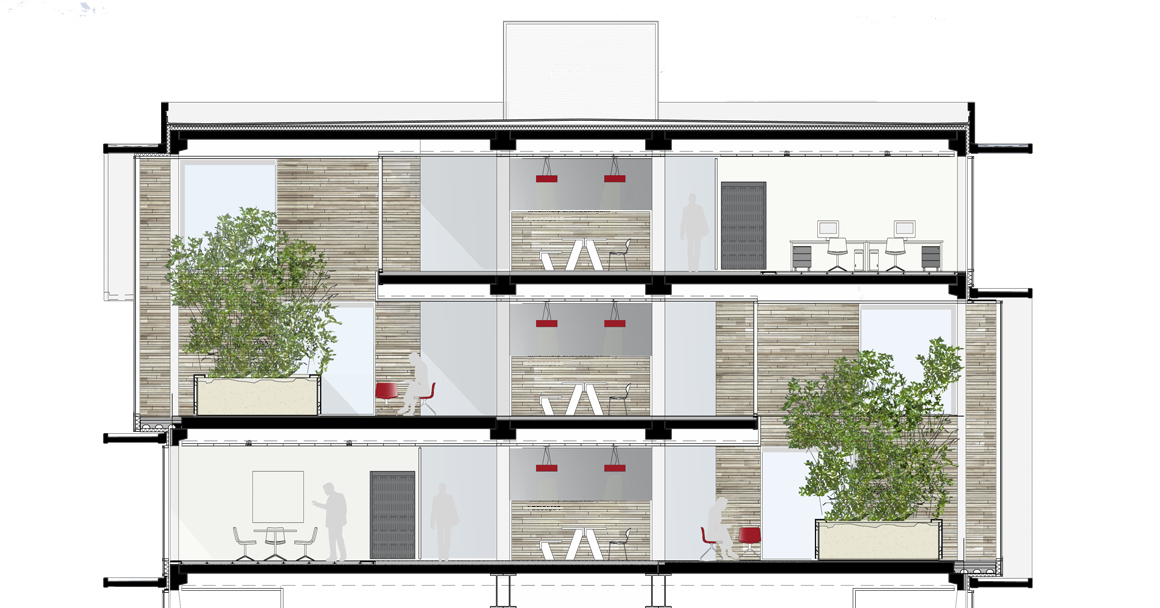
The Wedge
The Wedge is the site’s backbone – it is centrally located and forms a wedge-shaped park area where the original Drummer’s Lodge, bombproof guardroom and encampment buildings are situated. These buildings have large glass façades with rounded corners. A zinc roof literally forms a package around these buildings.
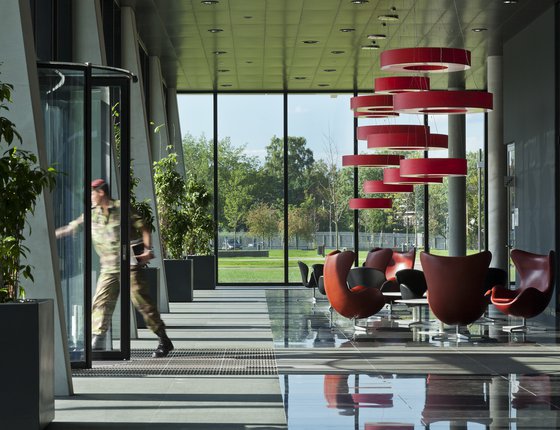
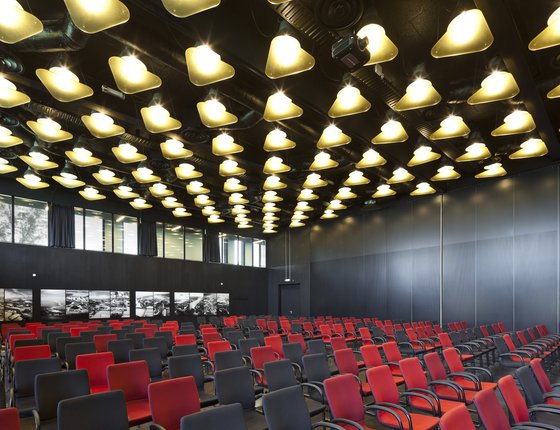
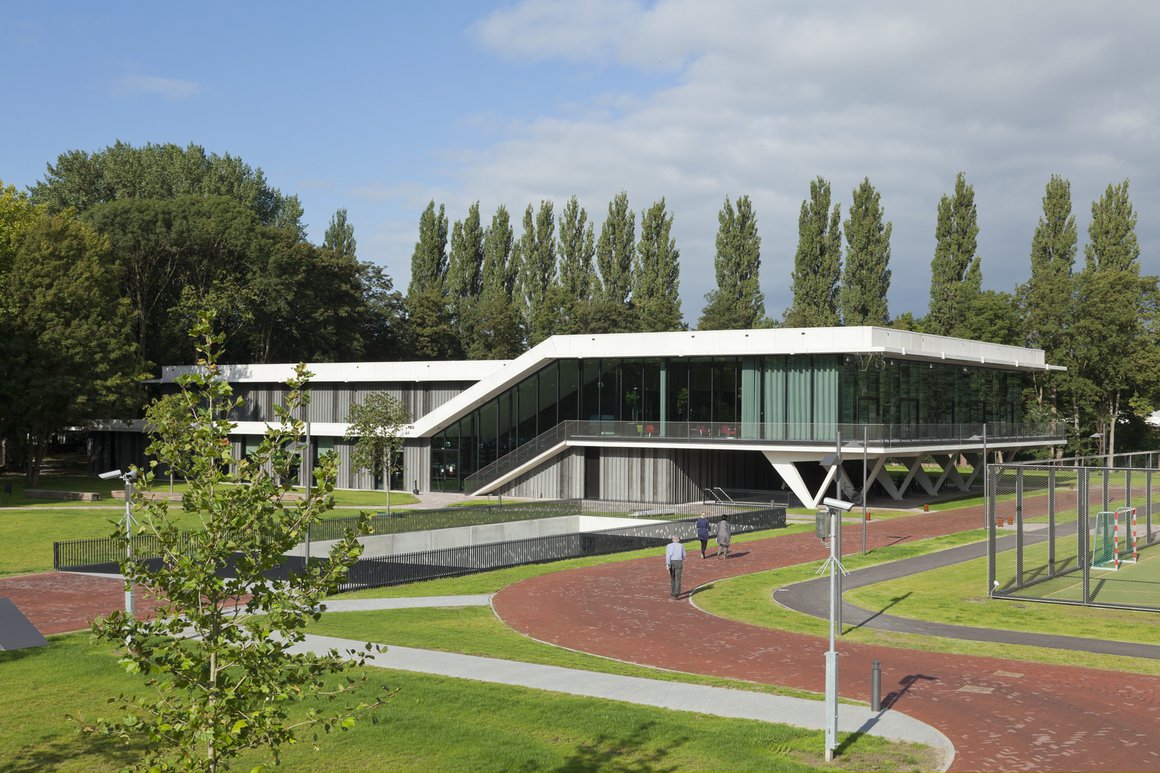
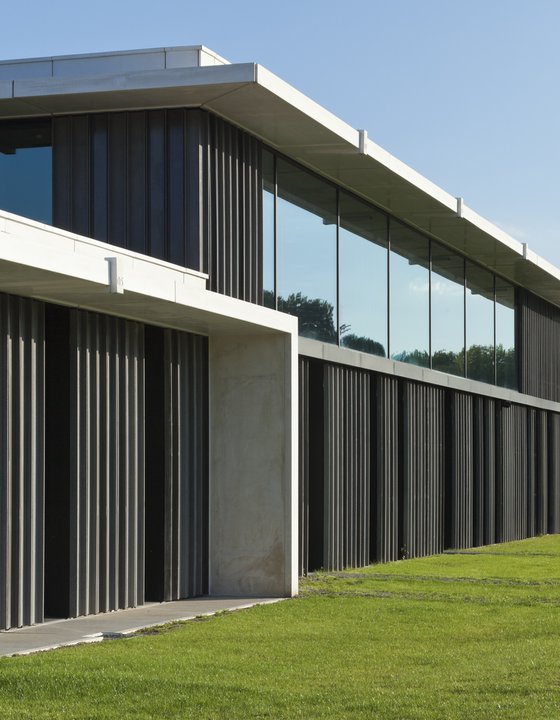
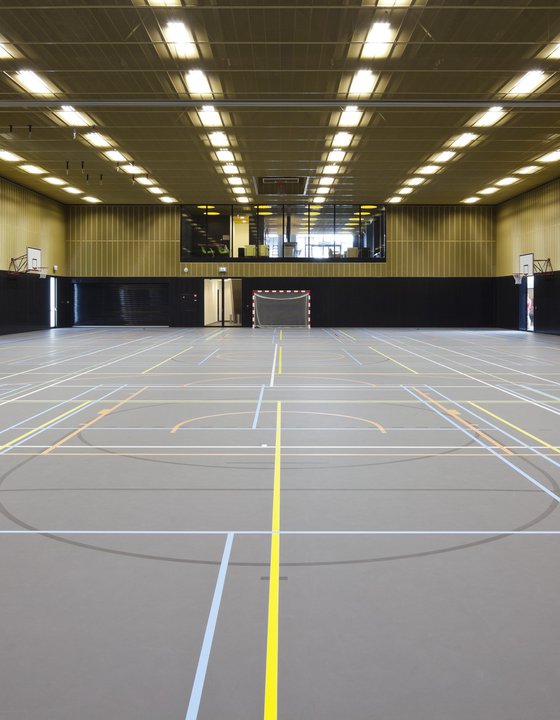
The Field
In the Field – located along the west side of the barracks – are various sports, meeting, dining and encampment facilities. Buildings here vary more widely than those in the Strip. Different usages require different styles. Despite these differences in both shape and volume, we opted to use the same materials and detailing as used for other buildings throughout the barracks. White façade lines are but one example. U-sections are a recurring theme throughout the Field – sometimes in metal, sometimes in concrete.
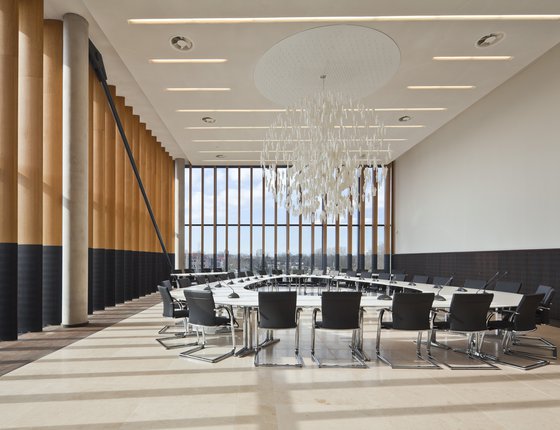
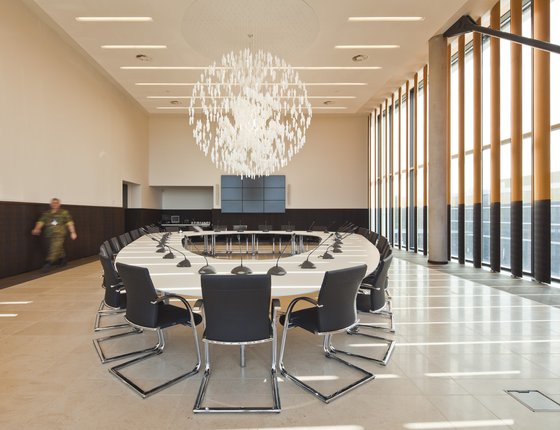
The Komfort Consortium
The Dutch Ministry of Defence was able to save approximately fifteen per cent on its expenditure by putting the project out to tender as a public-private partnership (PPP) and awarding it to the Komfort consortium. An integral DBFMO (Design, Build, Finance, Maintain & Operate) contract was awarded for a period of twenty-five years.
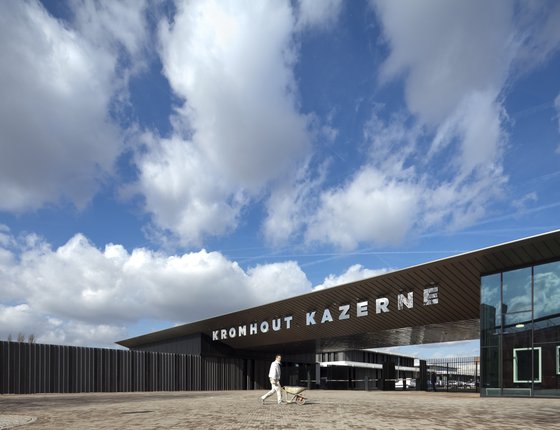
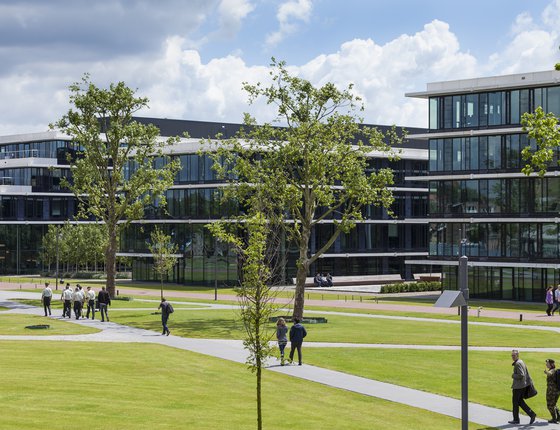
Sustainability
Kromhoutkazerne is a modern, highly sustainable office park. Because the complex is made up of numerous buildings, it will be possible in the future to replace individual buildings without disrupting operations or jeopardizing security levels. Kromhoutkazerne’s sustainable design is reflected in its efficient use of materials, rooftop rainwater irrigation systems, maximum material reusage, flexible building designation, and integration of building physics and electrical and mechanical designs into its structures. We also opted for simple structural assembly systems, allowing buildings to be dismantled and reassembled relatively easily, if so required. All individual components can be reused.
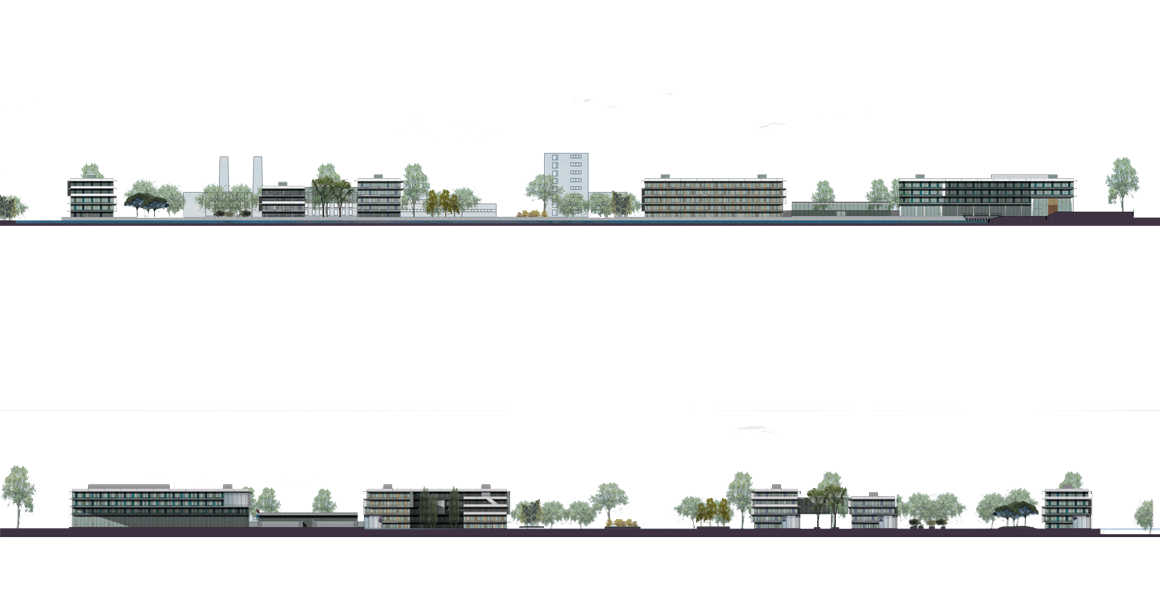
Factsheet
Kromhout Barracks, Utrecht
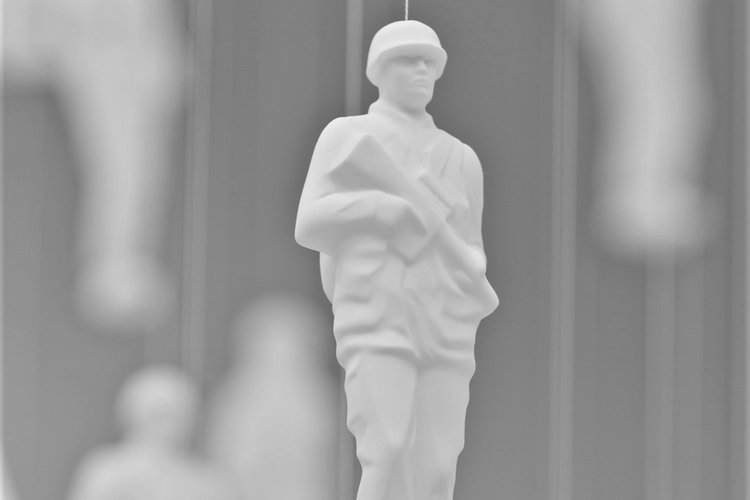
-
CLIENT
Koninklijke Landmacht, Centrum Nederlandse Strijdkrachten
-
DESIGN
MVSA Architects
-
PARTNERS
Consortium Komfort BV (cooperation between Ballast Nedam Concessies, Strukton Integrale Projecten, John Laing Investments Ltd. Centrum Nederlandse Strijdkrachten)
-
BUILDING SURFACE
190.000 m2
-
PROGRAMME
Offices
-
DESIGN
2006
-
COMPLETION
2012
Wall of Fame
AWARDS
LIST
AWARDS
LIST
- PPP Award 2011 - Kromhout Barracks
- BNA Building of the Year (BNA Gebouw van het jaar) 2012 nomination
- Rietveld Architecture Award 2013 - Shortlist PPS Kromhout Barracks
