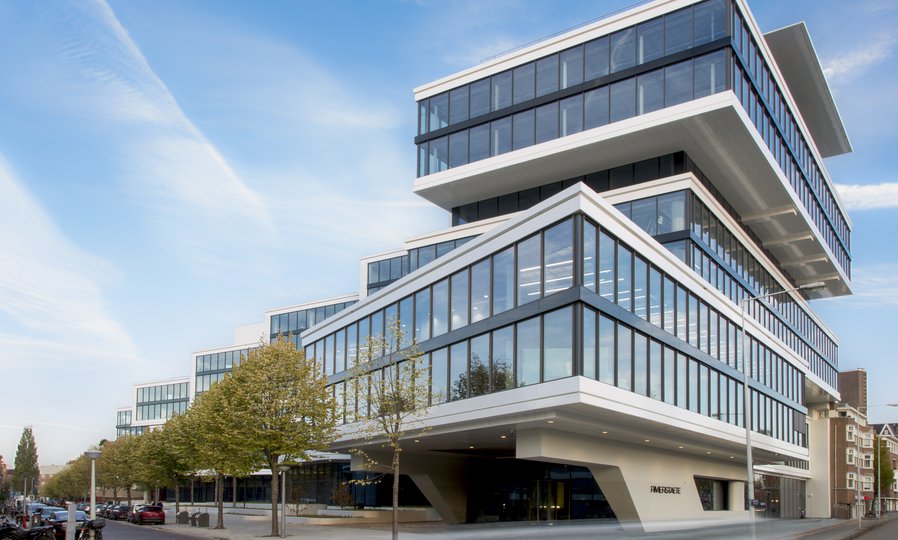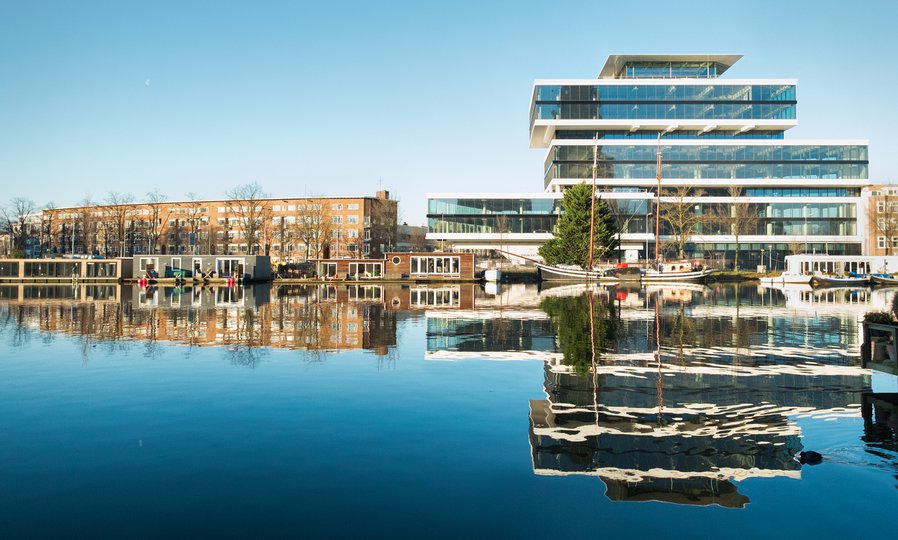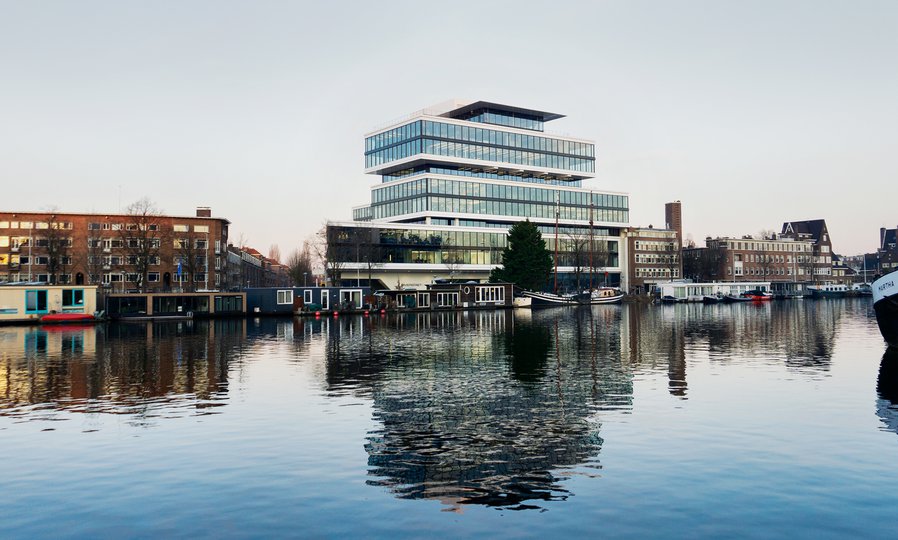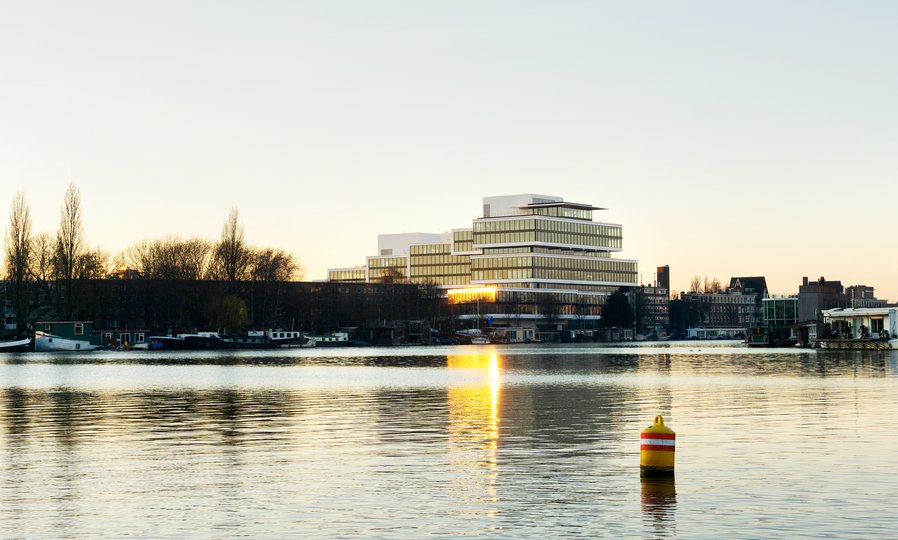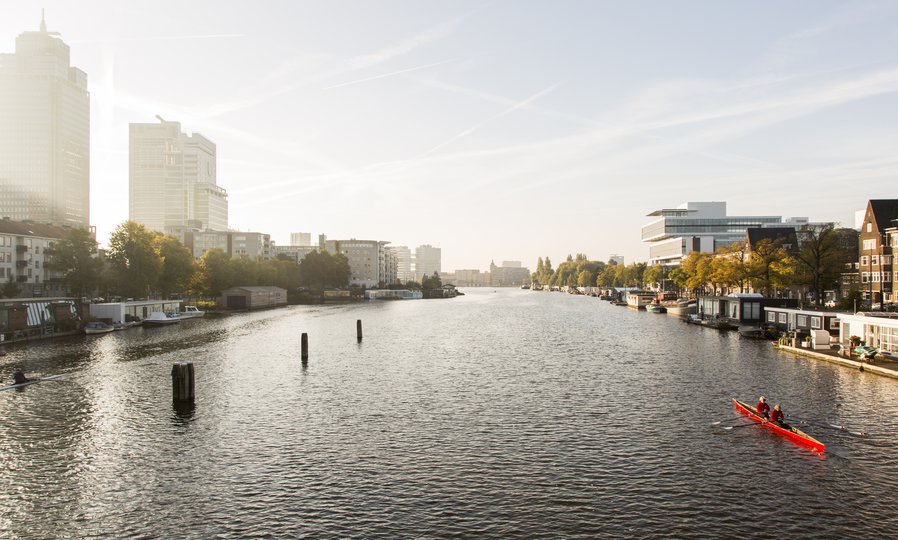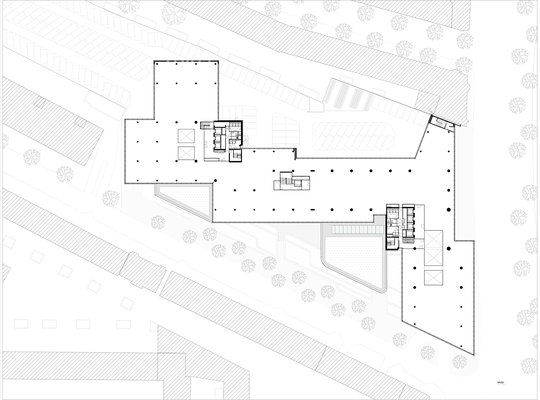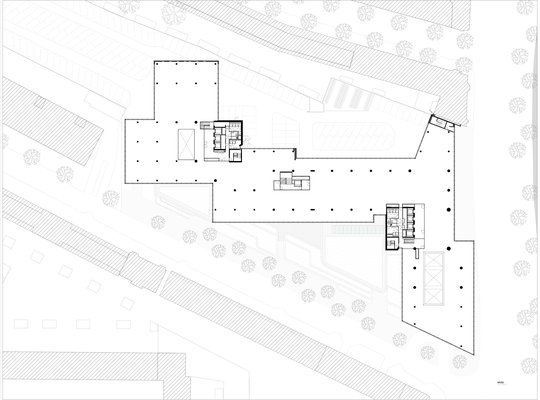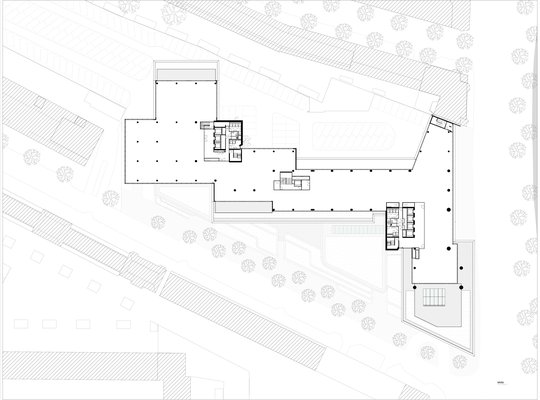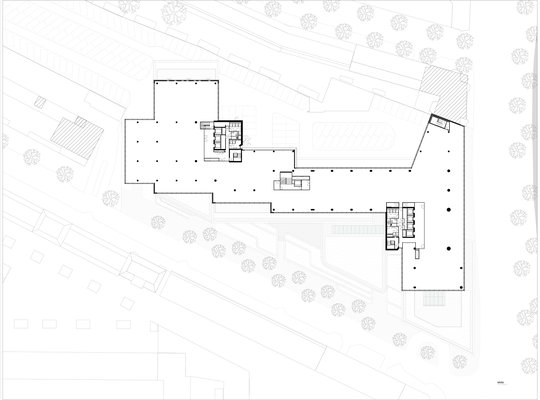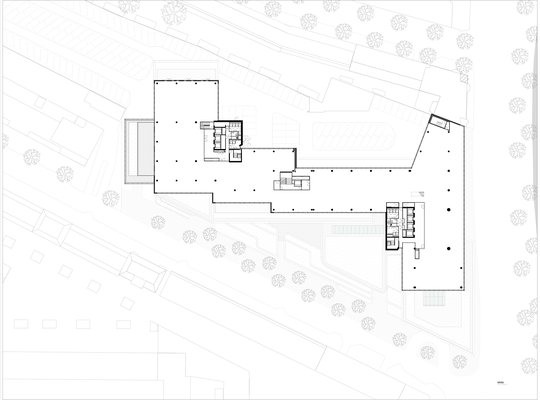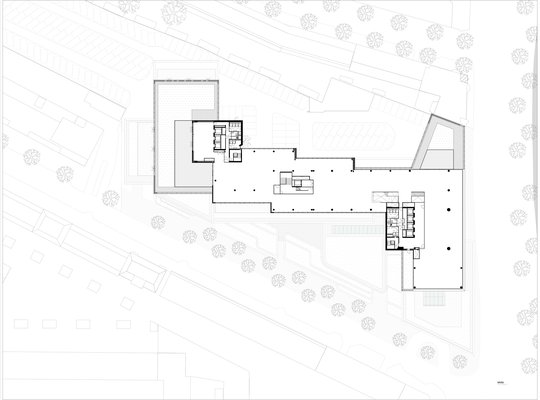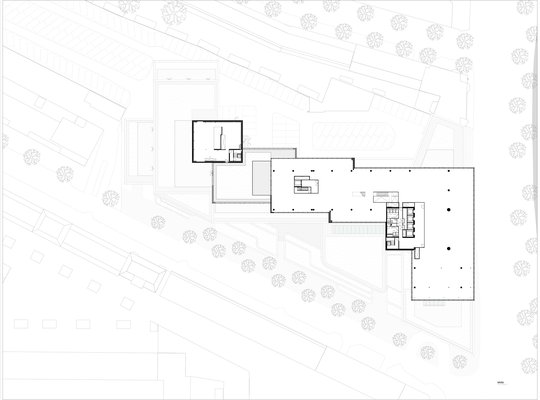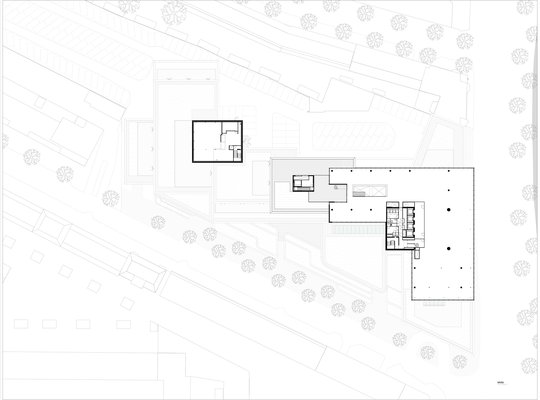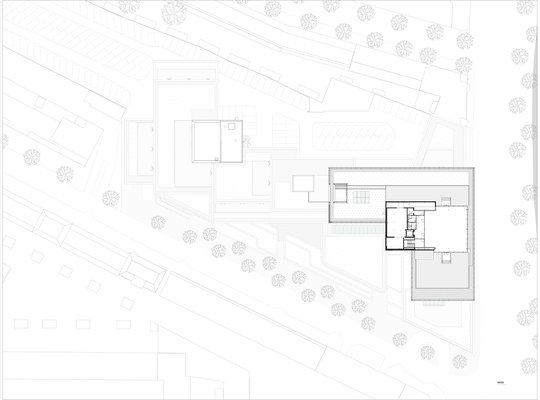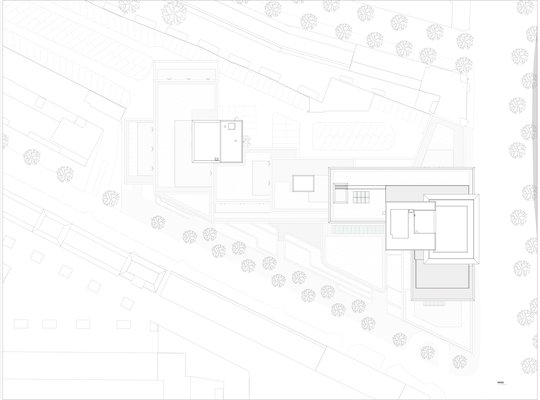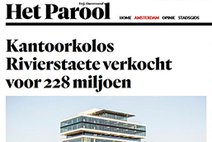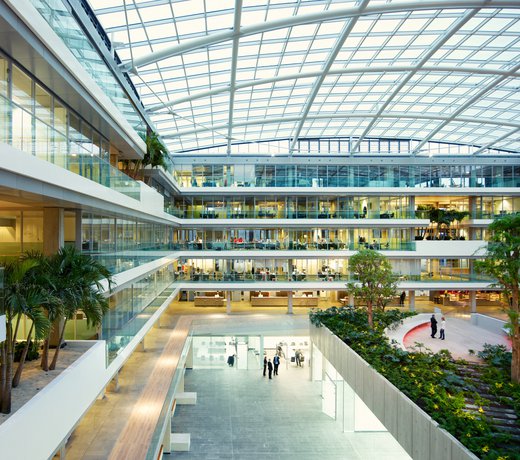Project information
-
Location
Amsterdam
-
Project completion
2018
-
Building surface
32.900 m2
-
Client
Vastint Nederland
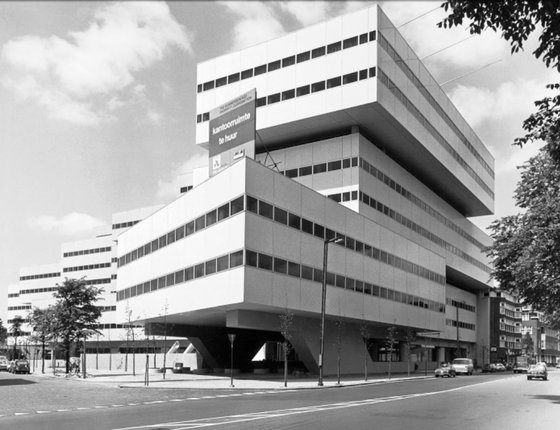
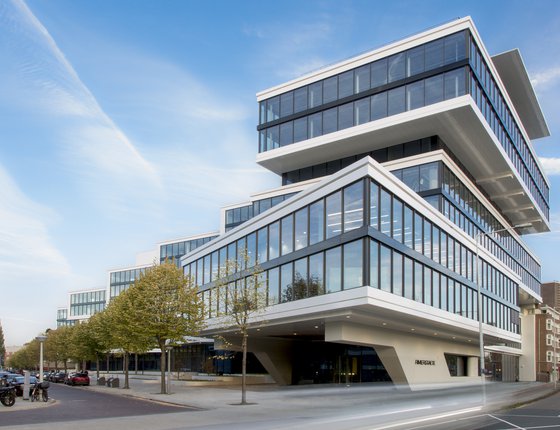
1970s landmark
Amsteldok formerly known as Rivierstaete dates from 1973. A Modernist colossus, it quickly became known locally as ‘the monkey house’ (de apenrots), because of its piled-up, closed volumes. Designed by architect Hugh Maaskant, at the time it was Europe’s largest office building.
Fast forward to 2013, and Vastint (then called Pronam) bought the building in a public sale. By now Rivierstaete was 60% empty and in a technically dated state. In the midst of the ongoing real-estate recession, it was a daring investment for Vastint. Aside from financial challenges, such a huge office building posed another risk, as it was uncertain whether office-space demand would pick up again – especially in the Rivierenbuurt, an atypical office location. Nevertheless, Vastint and the team’s anti-cyclical investment and long-term thinking saved the 1970s icon from demolition.
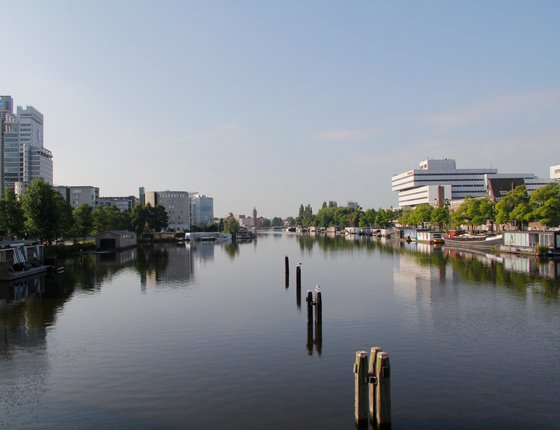
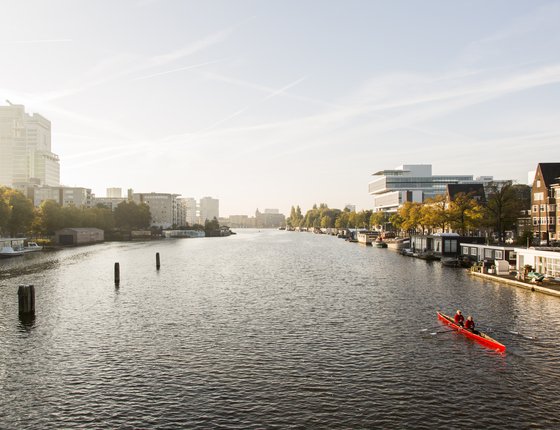
Positive transformation
Demolition and a new construction would have been the easiest option. Because of the special character and great potential of the building, however, the team decided to opt for renovation.
As winners of the pitch, MVSA Architects wanted to embrace the original design, retaining its positive elements and making the existing construction visible. MVSA proposed transforming the large, empty monolith – the huge, blocky white box – into a building that would fit seamlessly into its surroundings and establish a lively relationship with the neighbourhood.
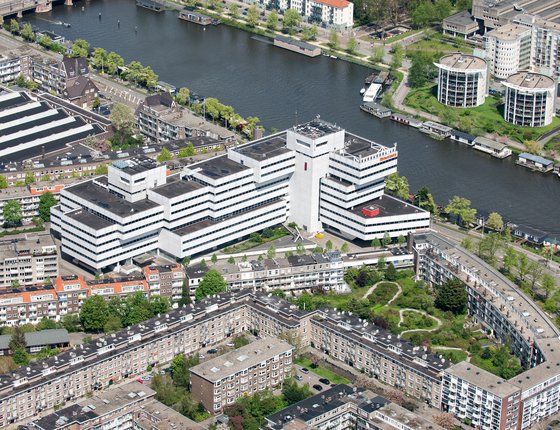
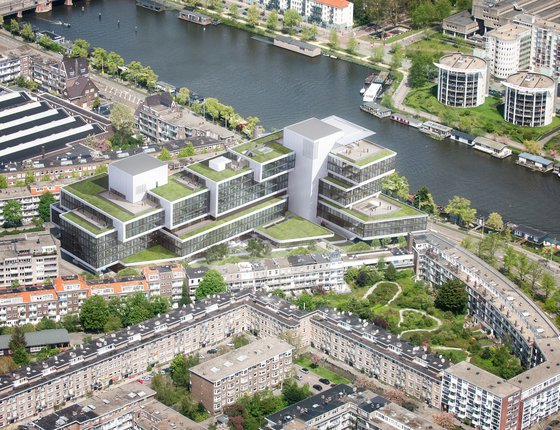
Talking to the experts
At an early stage, the team contacted Dr Michelle Provoost, architectural historian, author and prominent Maaskant expert. Through conversations with her and Ronald Maaskant, the architect’s son, we were able to arrive at a better understanding of Maaskant’s architecture.
The eight-floor Rivierstaete structure was originally covered with 6 million white tiles and the windows had been reduced to narrow bands. The team asked Michelle Provoost for a cultural-historical report, which provided the basis for the design.
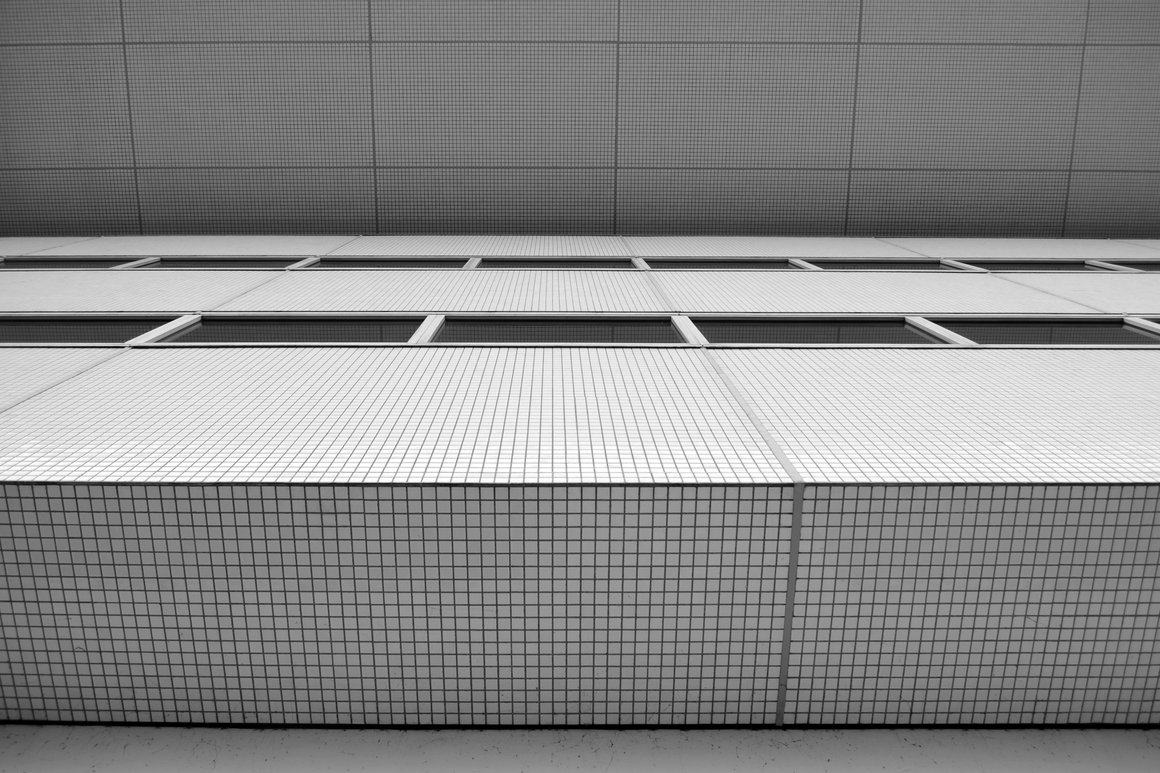
Opening up
In order for the building to better fit the context of the Amstel, it was pared back to the structure of the staggered volumes, while the pinched band of windows on the white-tiled façade was replaced by floor-to-ceiling glass frontages. The renovated Riverstaete finally opens itself to the surrounding Berlage district. This interaction with the environment creates a pleasant working environment and allows the outside world to glimpse the interior life of the building.
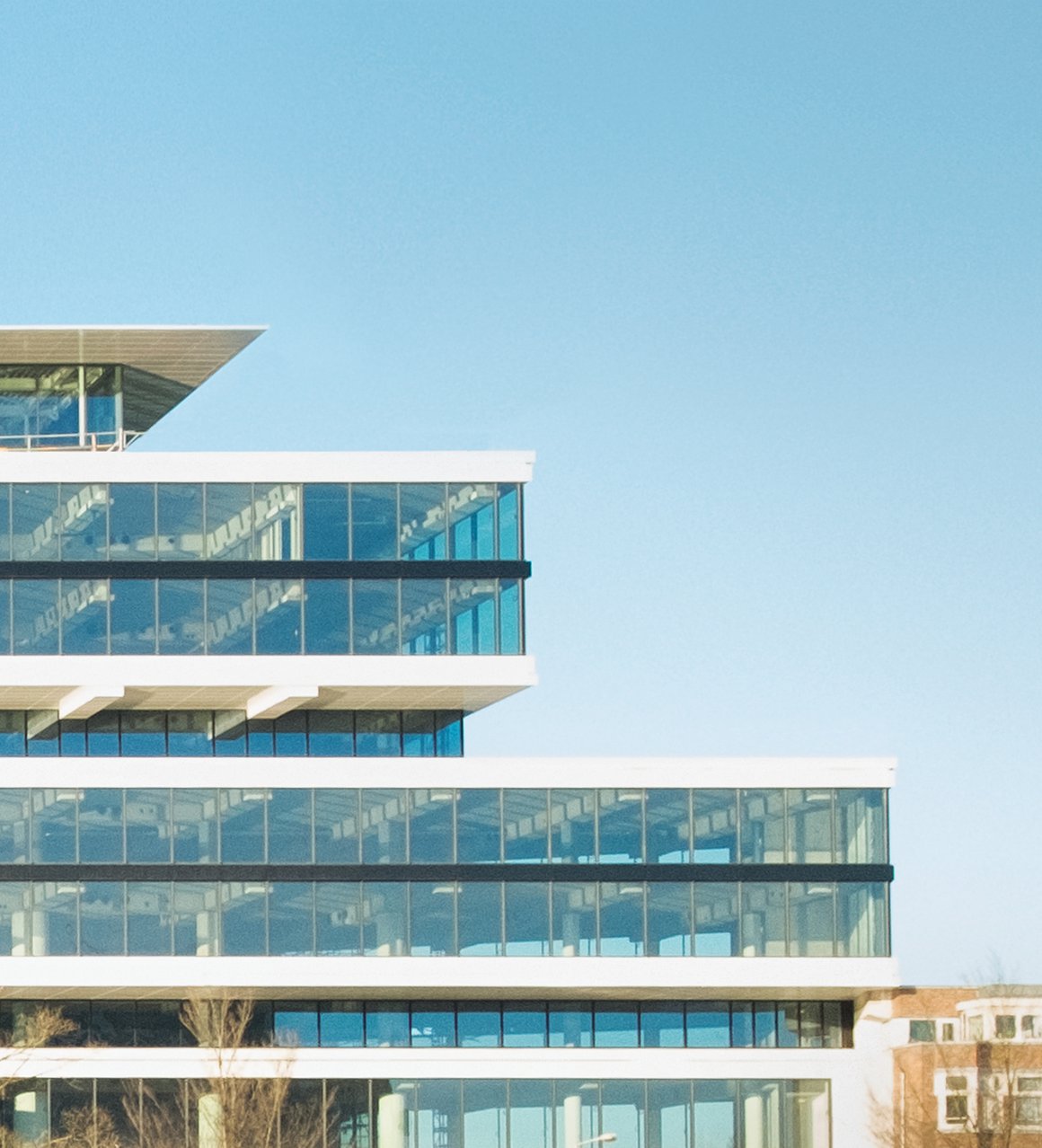
Planted roof terraces, which have been added at different levels, soften the hard edges of the building with restful greenery, thus reinforcing the connection between inside and outside. Together with the huge sky lounge on the ninth floor, with its spectacular views, these interventions have ensured that the building presents itself to its surroundings with an entirely new spirit.
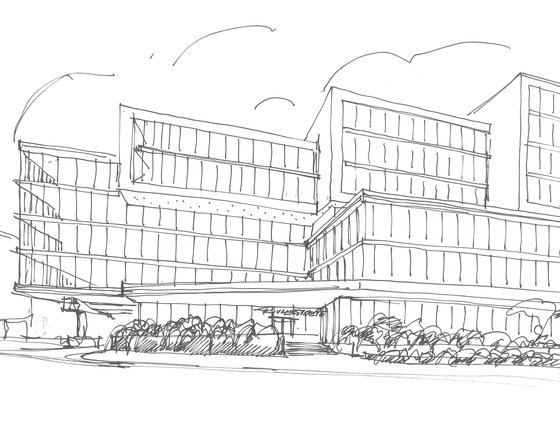
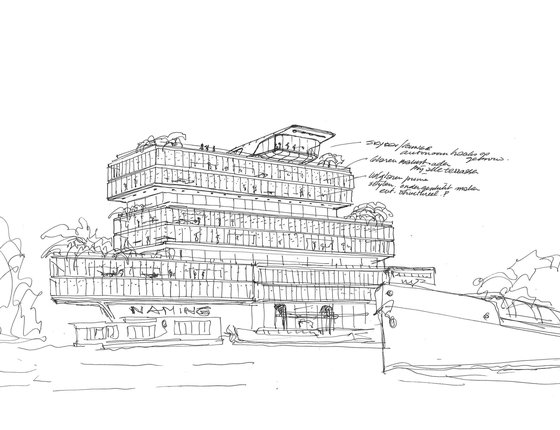
Wellness wins
The demands made by office users have changed drastically since 1973. The design reflects this. The new open façade and the generous outdoor spaces ensure a healthy environment with plenty of health-boosting daylight, green spaces and fresh air.
The interior spatial quality has been greatly improved through the addition of continuous voids. These offer enormous flexibility for the building’s users, both horizontally and vertically. State-of-the-art technical installations guarantee optimum climate control and a high degree of sustainability.
Not only the building’s users benefit from the new design; the neighbours do too. By dematerializing the closed colossus, the team realized a clear, open and inviting building, highly appreciated by the local community.
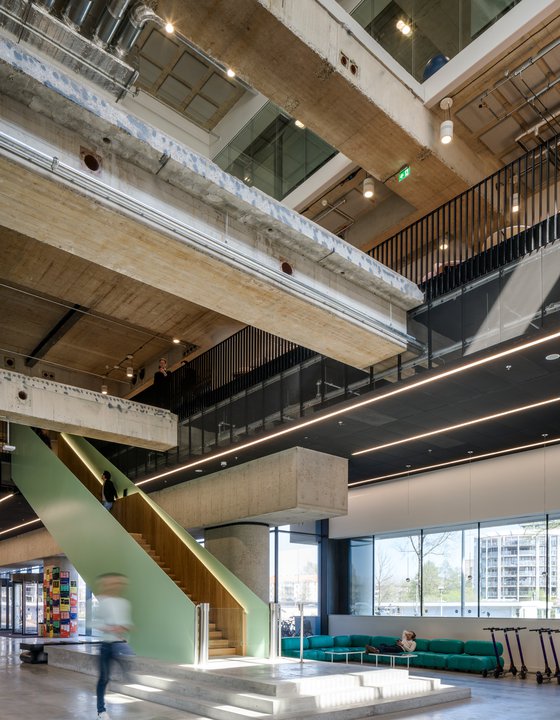
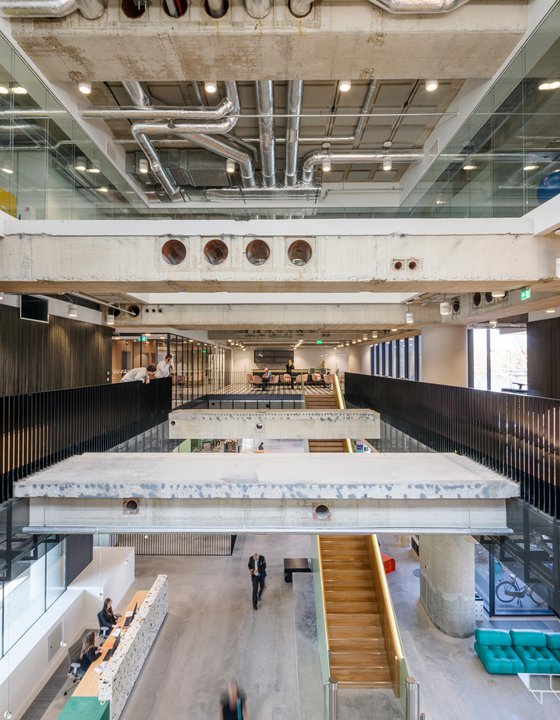
Flexibly sustainable
Amsteldok makes a significant contribution to the sustainability of the existing built environment. The team chose to retain all the positive elements of the original design. This included keeping the concrete structure, which was an extremely important decision regarding Amsteldok’s environmental impact. After all, the concrete structure and the foundations of a building cover over half of the environmental costs.
Without being obliged to do so, the team decided to make the building completely asbestos-free, in order to contribute to a cleaner, healthier environment. In the building’s interior, voids and openings have been added on a large scale, creating improved spatial quality and a high degree of flexibility, both horizontally and vertically. This ensures Amsteldok's ability to respond to changing needs, and hence extends its life.
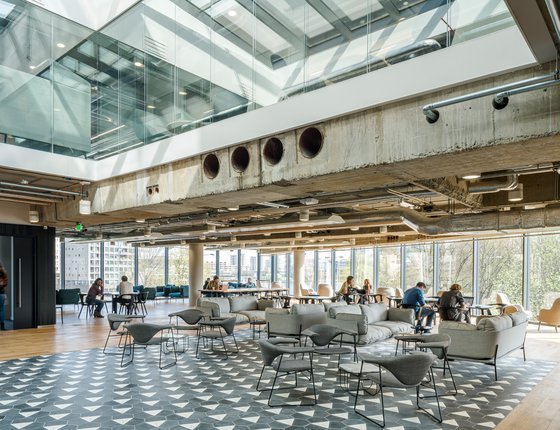
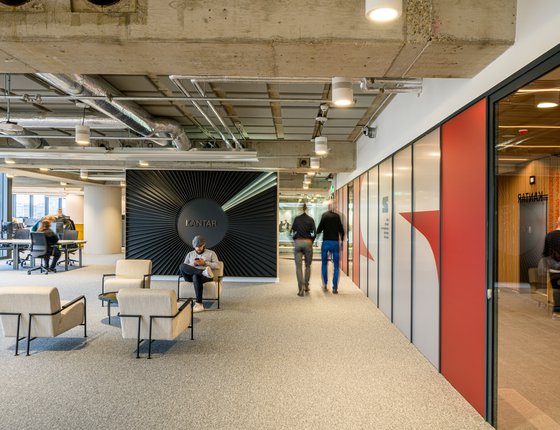
Rainproof and responsible
Amsteldok presents a green front garden to the neighbourhood, along with its roof terraces and roof gardens. These green roofs provide water buffering and retention, which means that the rainwater is easily drained and the building is ‘Amsterdam Rainproof’. On the other side of the street, the roof of the parking garage has been replaced, and a roof garden has been created for the block in consultation with the residents. In this way, the building has created a solution for buffering and draining water for local residents as well as users.
The new transparent façades let in a large amount of daylight. An advanced system controls the climate ceilings that are present throughout the building, as well as the energy-efficient lighting with its daylight control and motion sensors. The carefully concealed outdoor sun protection prevents overheating in hot weather.
The newest installation technology was used, including a thermal storage system for heating and cooling. This, together with the façades, with their highly insulated glass, ensures that the entire building meets BREEAM certification standards. In this case this standard is Breeam Very Good, an exceptional score for a renovation project.
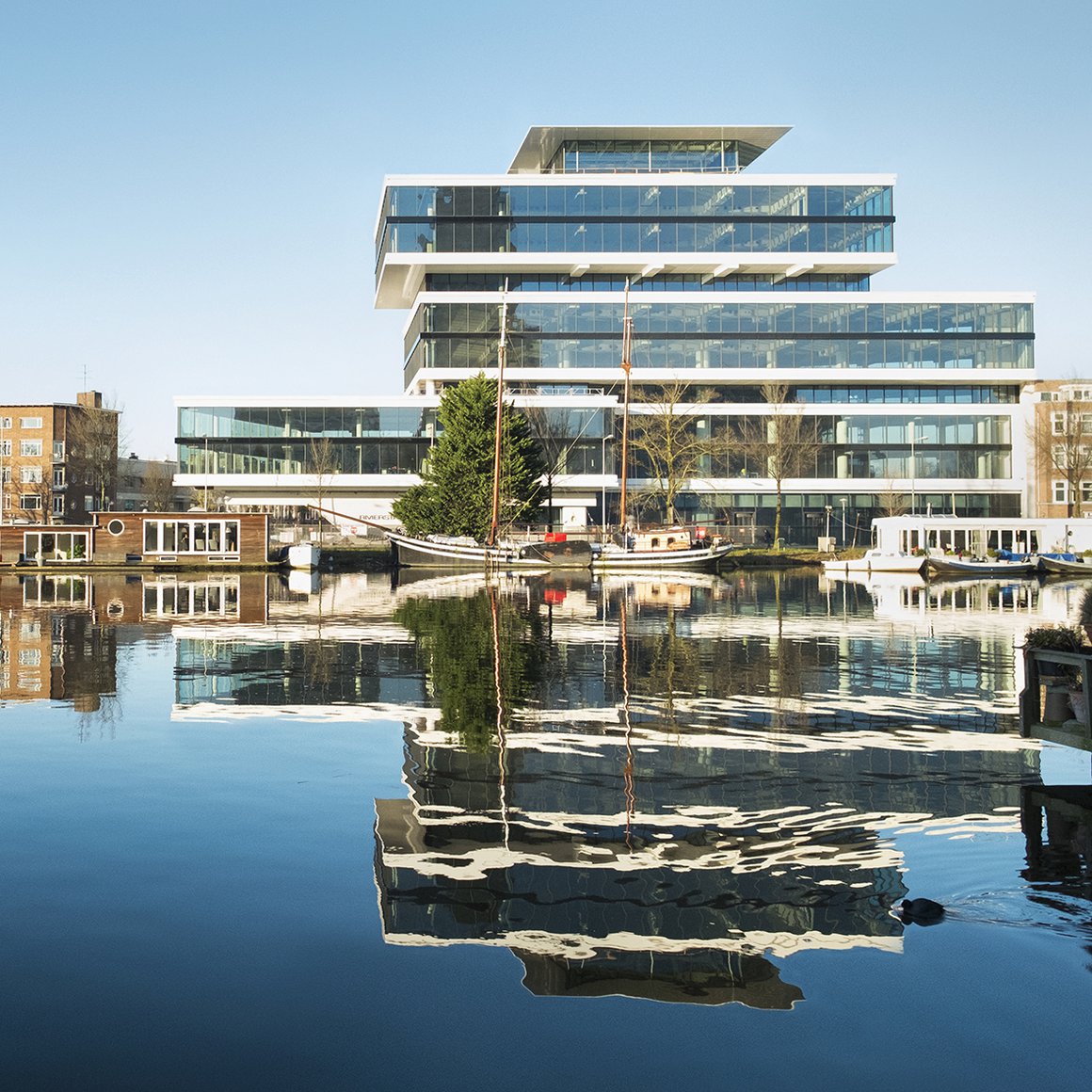
New appreciation
The exciting volume development with its extruding and receding floors has been emphasized in the materialization of the ceilings and façade edges. Previously closed façades have now been given maximum transparency. The bold concrete construction has been made visible by removing the original ceilings, which has created large openings at strategic positions, greatly improving the spatial experience.
The addition of entrances and the pavilion in the garden has added vibrancy to the Trompenburgstraat flanking the building. The roof gardens and terraces, and the sky lounge with its superlative views of the Amstel add more new dimensions to the building. These additional functions lead to more intensive use, which benefits the liveliness and appearance of the building and neighbourhood, and has contributed to a positive change in the public appreciation of the building. The new building makes the most of its beautiful location on the Amstel.
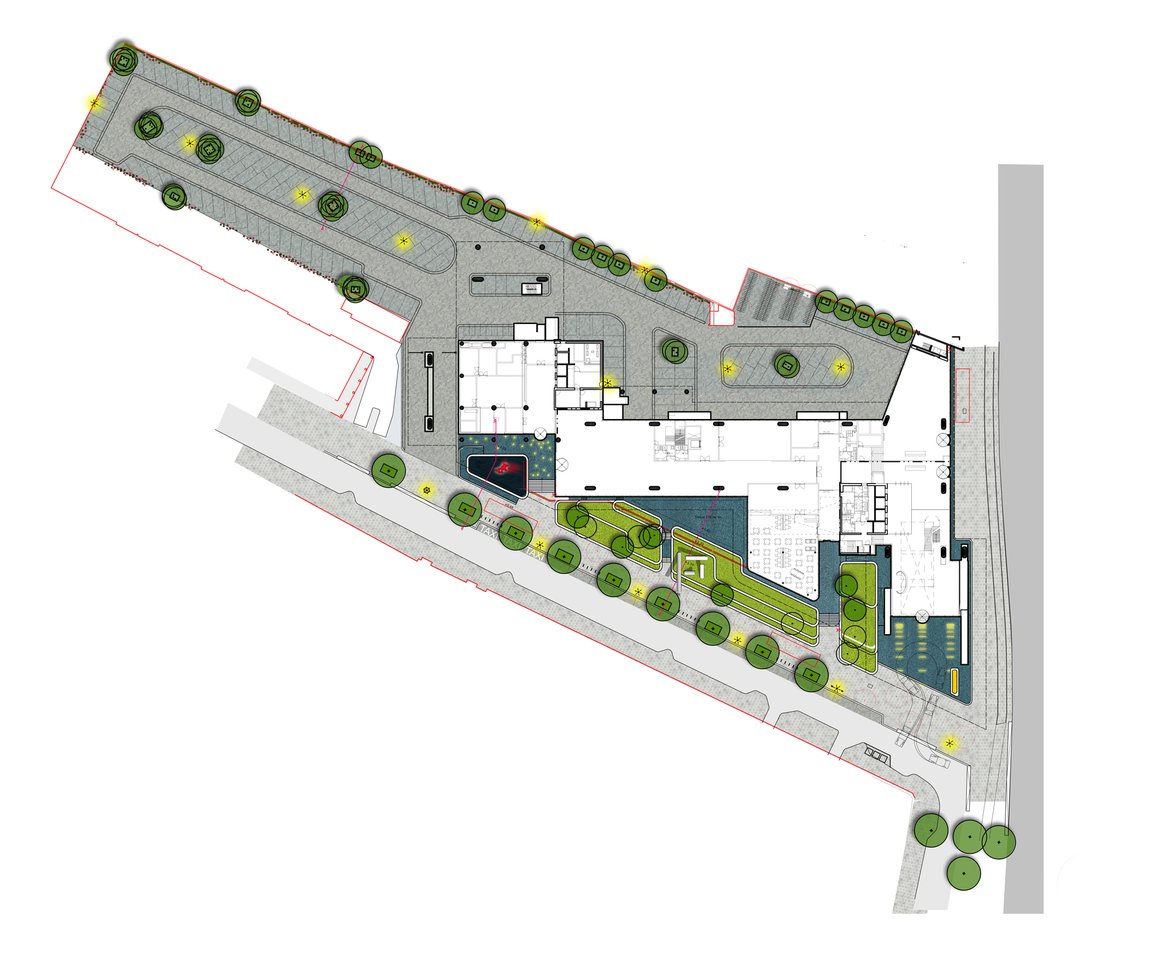
Floors of Amsteldok
100% leasing
The original building Rivierstaete was regarded – by residents in particular – with a degree of antipathy, because it was massive and inaccessible. Now that it has been transformed into a transparent building that blends in with, and makes the best use of, its environment, many local residents have shown interest and welcomed the new building.
The brave investment and far-sighted renovation approach were rewarded by 100% leasing immediately on completion. Above all, the team has realized a fully-fledged alternative to the Zuidas business district with this wonderfully unique office location on the Amstel.
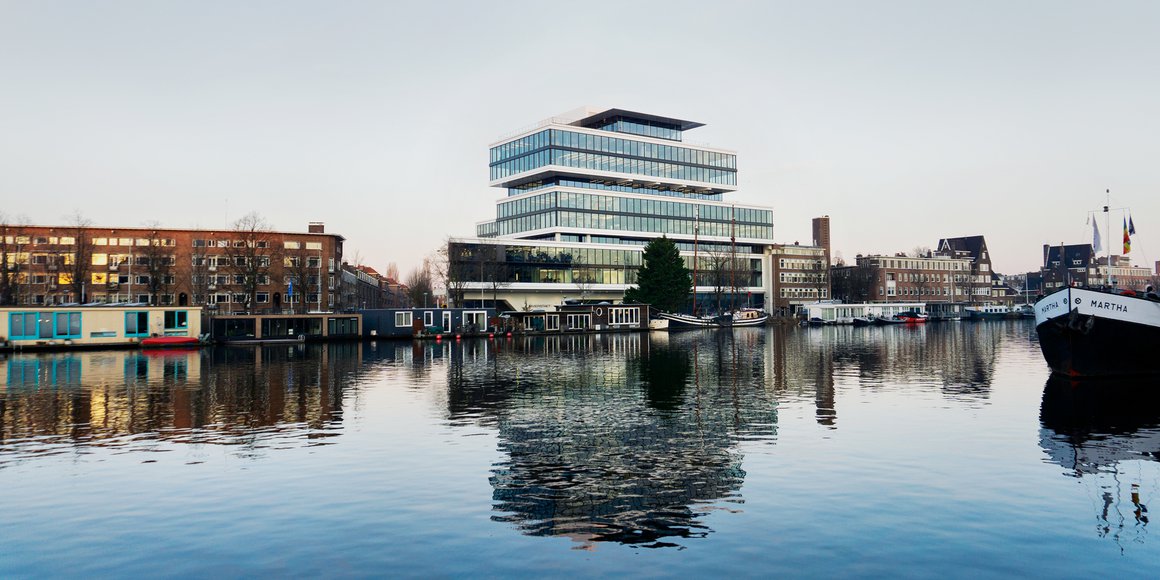
Community benefits
You couldn’t miss the 1970s riverside block on the Amstel. With its staggered arrangement of enormous, closed volumes, it seemed to obliterate the surrounding brick houses. The team set out to revive the impressive but outdated building, rid it of its closed character and embrace the beautiful setting on the river.
The neighbourhood was involved in the renovation from the beginning, through information meetings and guided tours. The new garden on the roof of the parking garage was designed in consultation with the local residents, for example.
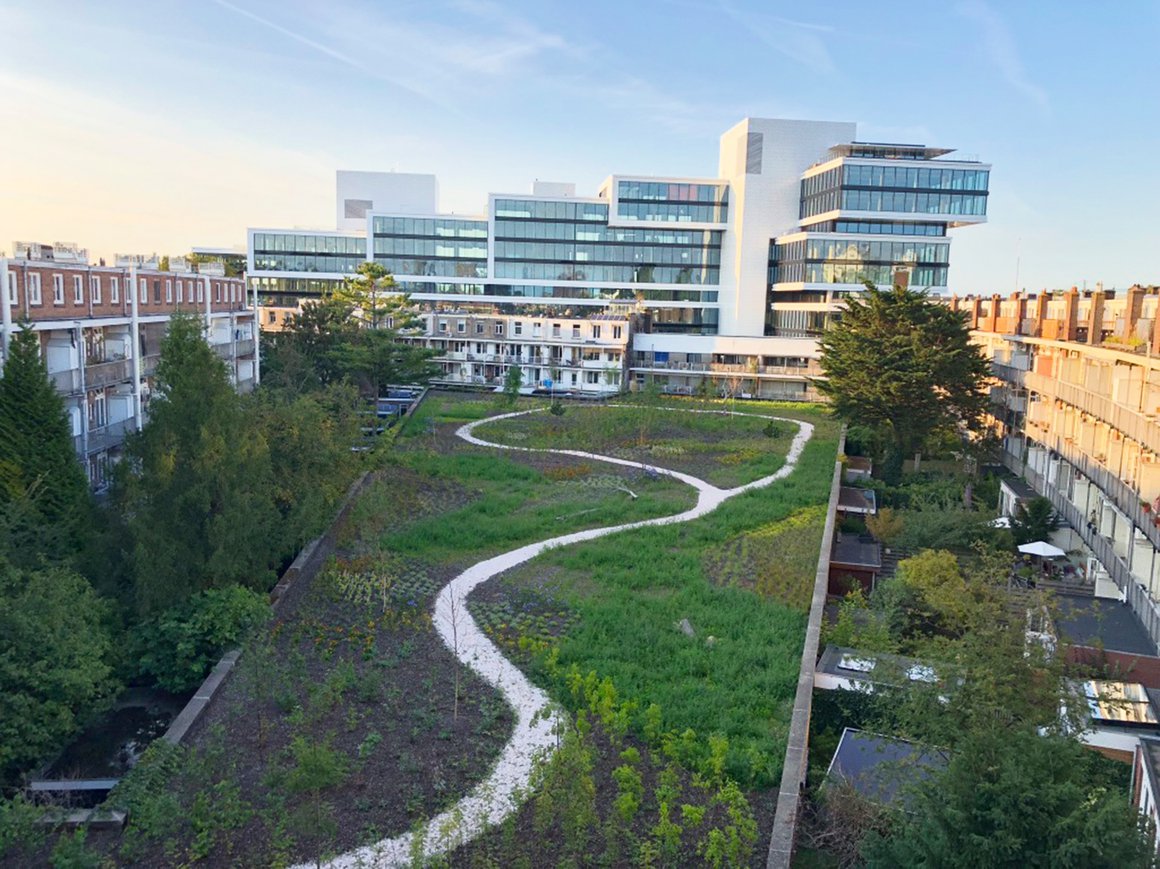
Street life
Reusing an original 1970s icon is in itself a social added value. The new abundant outdoor spaces add to the liveliness of the neighbourhood. Over the years, the connection with the residential street had become a ragged zone for parking and deliveries, with the heavy, inaccessible building as a backdrop. This unloved area now features a pavilion and an undulating garden, to which the original artwork by André Volten has been returned.
In addition, entrances have been added on the Trompenburgstraat, opening the building up to the neighbourhood. This completes the integration of the building into its environment. The resulting added value of the building, as well as its full occupation, ultimately give the whole area a boost, so that more businesses, such as catering outfits, can flourish in the immediate vicinity.
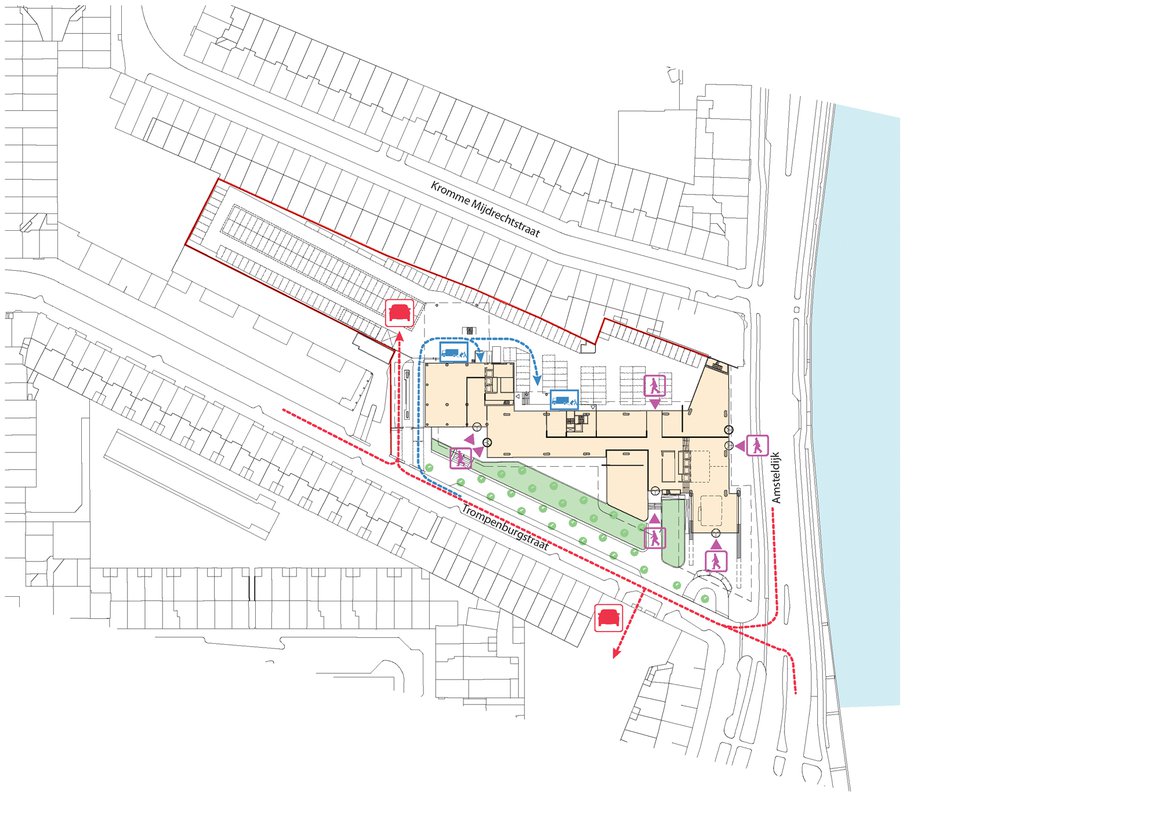
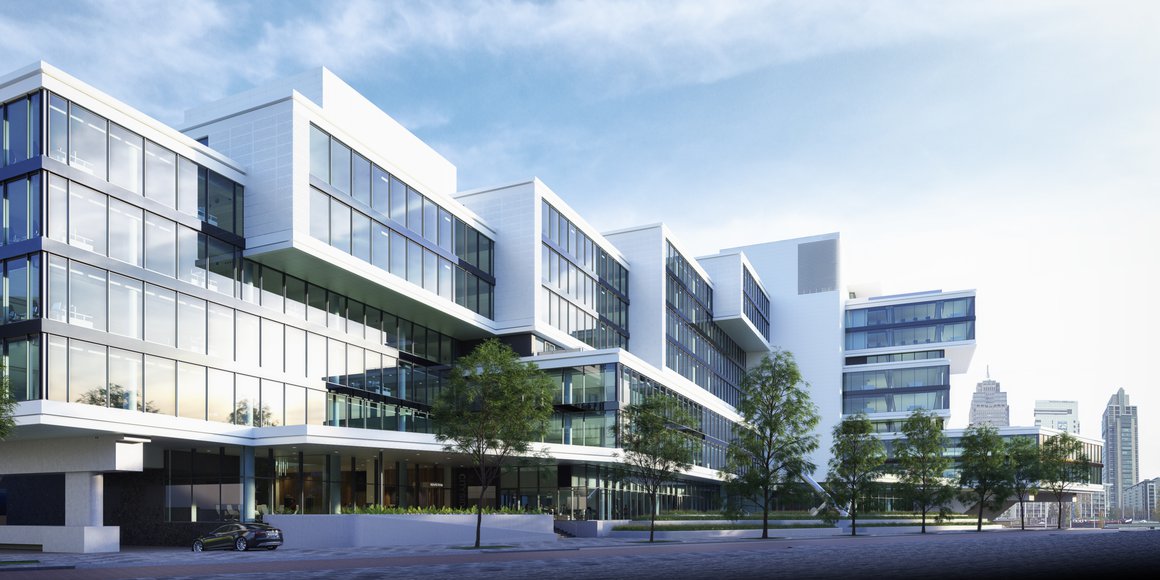
Innovative process…
Amsteldok is innovative both in terms of process and results. The aim was to revalue a deeply unpopular building, just as MVSA Architects has done before with the Ministry of Finance in The Hague and the former Social Services office at the Banstraat in Amsterdam (transformed into homes). At Amsteldok, we wanted to preserve the structure of spreading volumes of the iconic Hugh Maaskant design, while adapting the building to its surroundings and to the current standards for office spaces - an urgent necessity, in this case.
The approach was also an example for the team, which displayed a productive cooperation: thinking, daring, and doing, talking to stakeholders and experts, learning to understand the soul of the building, and remaining open to all useful input. This step included the Monuments and Archeology department of the City of Amsterdam - even though the Modernist building is not officially a monument. The building was literally stripped down, step by step, so that we could get to know it.
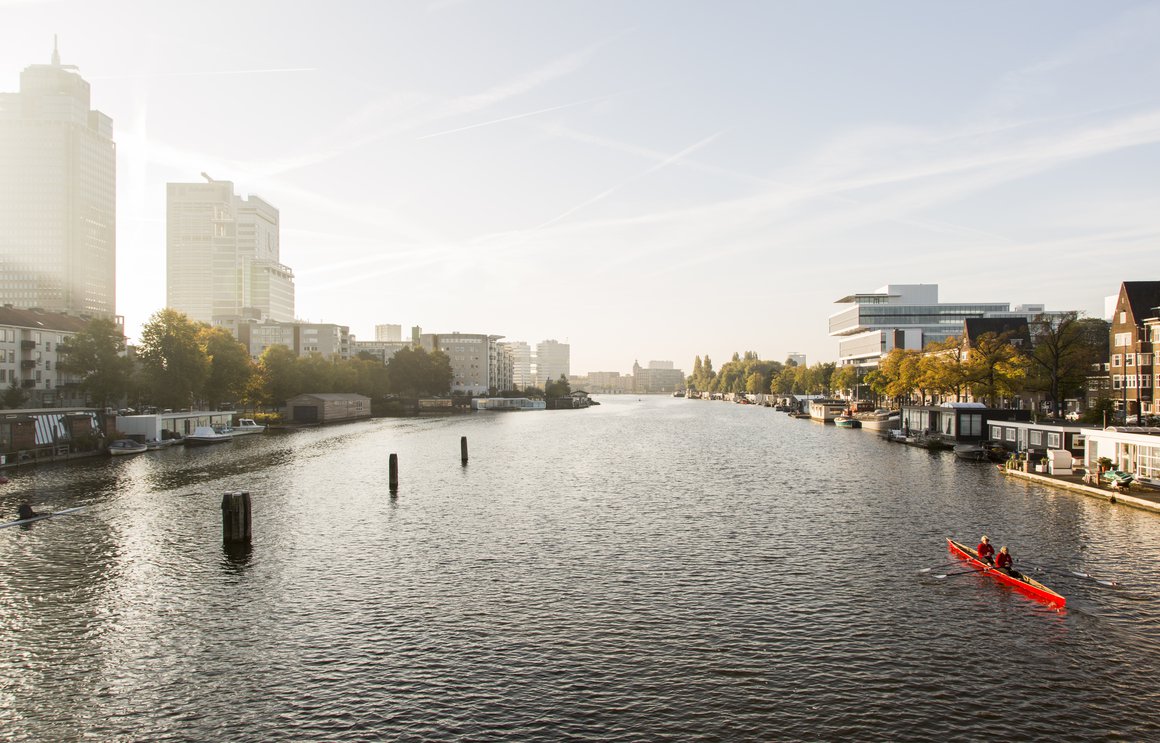
…Innovative results
On the basis of all this information, we were able to achieve an optimal result with as few interventions as possible in the impressive concrete structure, which we have uncovered and given fresh allure. Our renovation gives the office floors maximum heights and spatial qualities. To emphasize the building’s monumental quality, we exposed its solid horizontal beams.
The renovated building is extremely flexible. All floors can be compartmentalized or rearranged in many different ways, with minimal effort and waste of materials. By placing the technical installations and communal facilities in the two cores, we created extra space and open floor areas. Together with the floor-to-ceiling glass, the green roof terraces and the enormous sky lounge, we have produced an optimally flexible, sustainable and future-proof building, seamlessly connected with its beautiful context. This end result meets a broad social need.
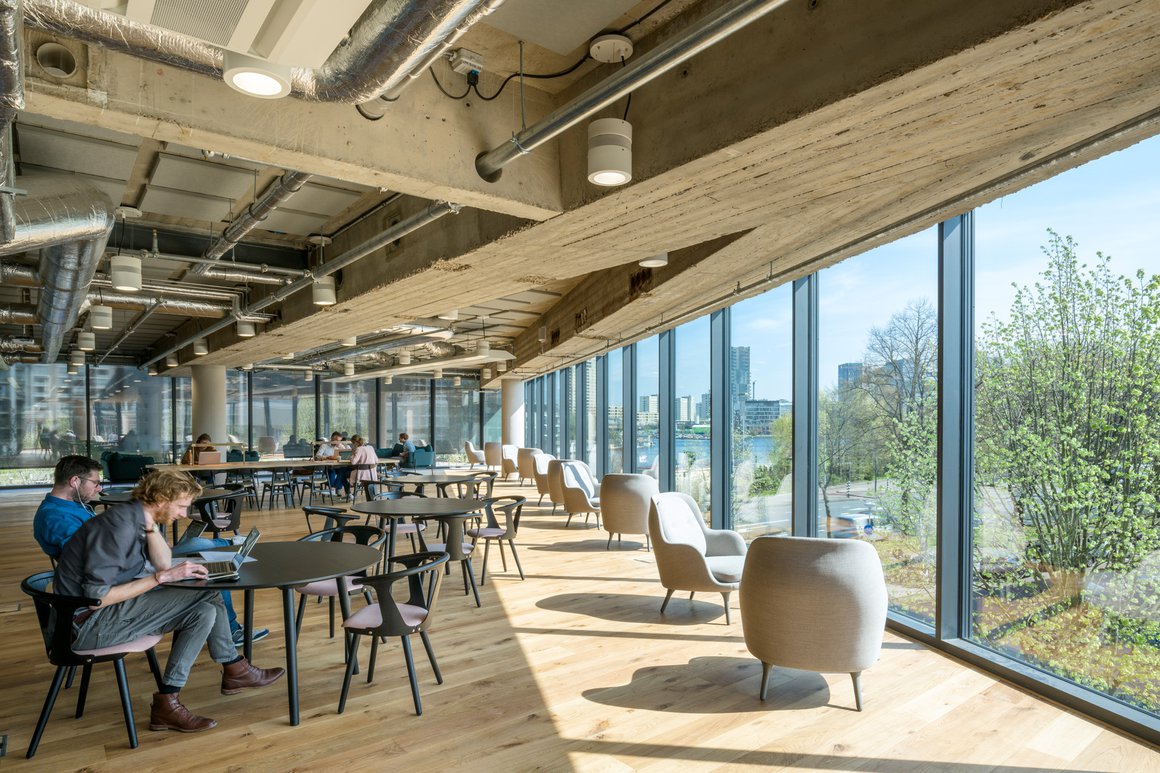
Fresh lease of life
The ‘monkey house’ has become a much-loved landmark. The team saved an impressive, although thoroughly outdated, building from demolition, giving it a beautiful new lease of life. The iconic staggered block shape has been retained, only no longer with closed volumes, but with transparency and greenery, embracing the neighbourhood and the location. We have realized a healthy, sustainable and flexible building with real social significance. Appreciation has materialized in the users’ - and the neighbourhood’s - enthusiasm, while the high rate of vacancy has ended. The whole area has received a positive boost from this new icon on the Amstel.
Factsheet
Amsteldok, Amsterdam
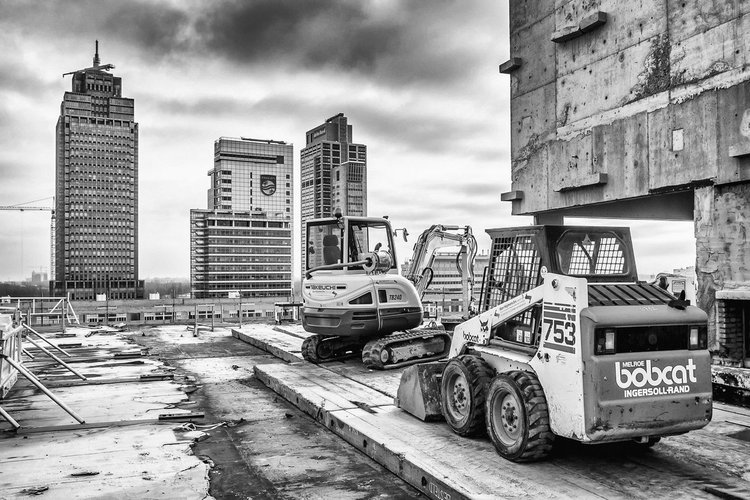
-
ADDRESS
Trompenburgstraat 2, 1079 TX Amsterdam
-
CLIENT
Vastint Nederland, Amsterdam
-
DESIGN
MVSA Architects
-
CERTIFICATION
BREEAM Very Good
-
CONSTRUCTION
Van Rossum Raadgevende Ingenieurs
-
INSTALLATIONS
AKOtech & Deerns
-
ACOUSTICS
DGMR, Arnhem
-
CONTRACTOR
Bouwgroep Moonen, Amsterdam
AKS Bouw, Grubbenvorst
-
BVO
32.900 m2
-
VVO
29.400 m2
-
PROGRAMME
Offices
-
DESIGN
2015
-
START CONSTRUCTION
2016
-
COMPLETION
2018
Wall of Fame
AWARDS
LIST
AWARDS
LIST
Architecture Masterprize
- Honorable Mention in Architectural Design / Restoration & Renovation
