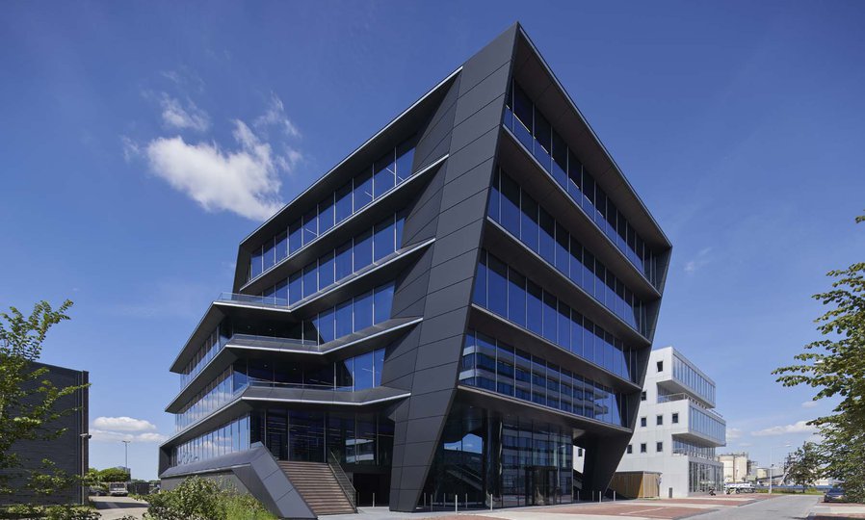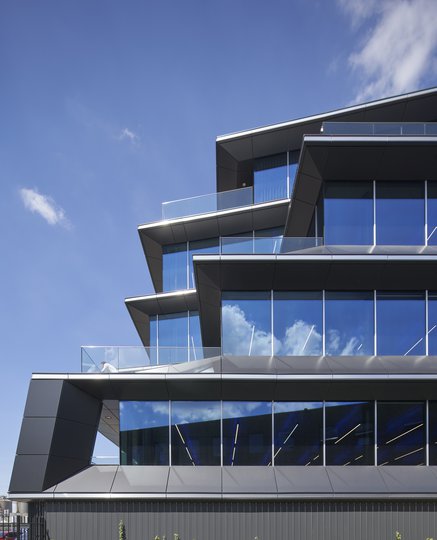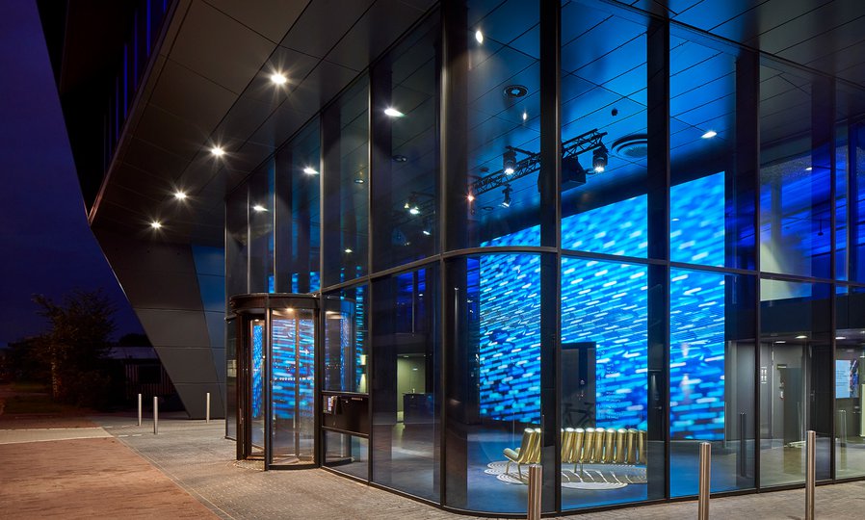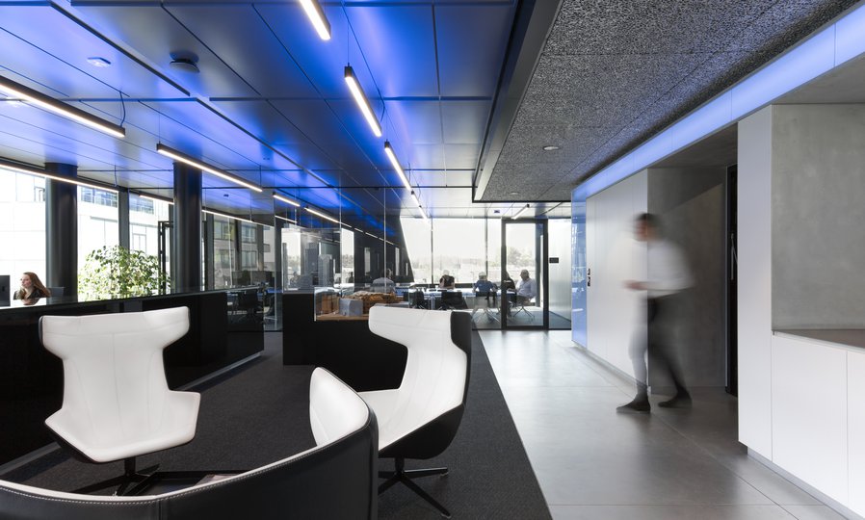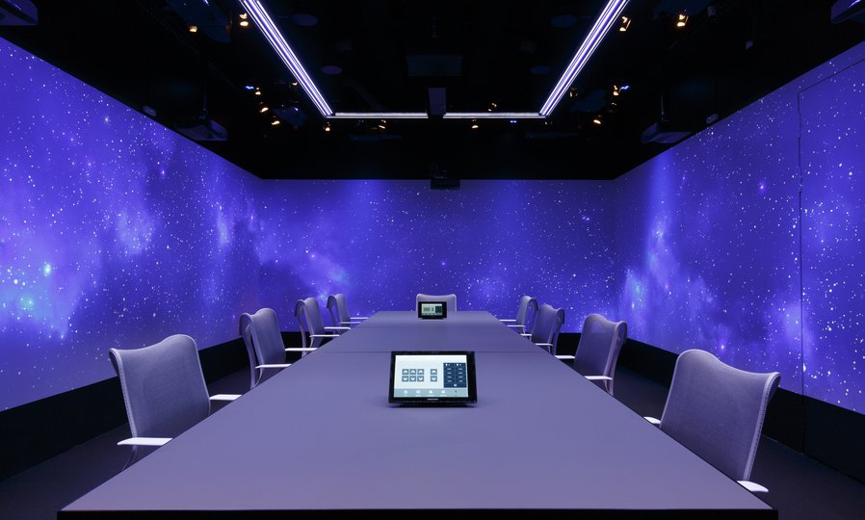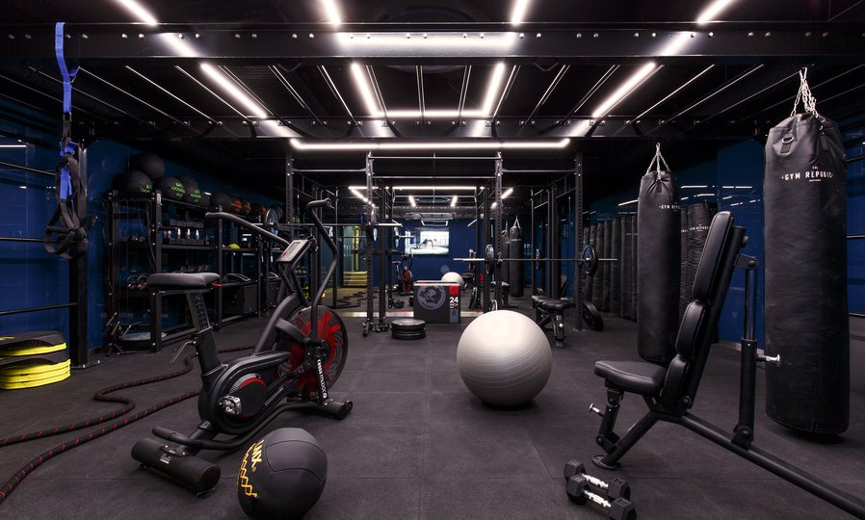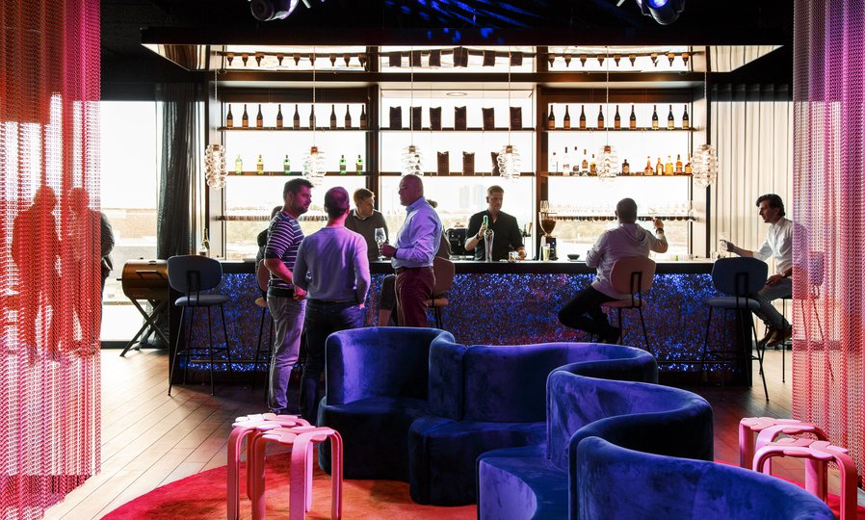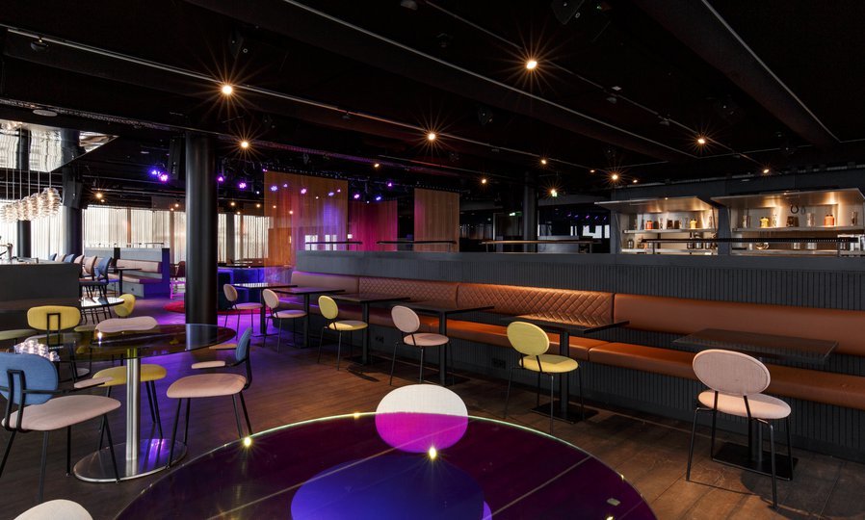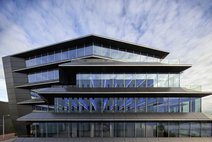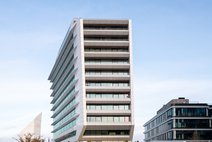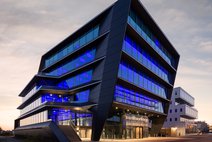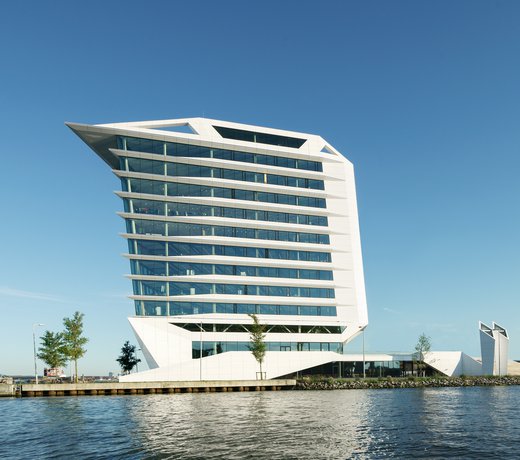Project information
-
Location
Amsterdam
-
Project completion
2019
-
Building surface
6800 m2
-
Client
TBD (To Be Developed)
Sleek and streamlined
Our design for The Flow building is a site-specific response to its waterside location. Situated in the up-and-coming Houthavens district, the office occupies part of a former port on the expansive IJ waterway in Amsterdam. The sleek silhouettes of yachts and power boats inspired our angular, streamlined volume.
Black is a bold, and rather rare, choice for a building – but one that we were not afraid to make. Our dark silhouette is high-impact, yet also subtle and sophisticated. Glossy expanses of glass alternate with matte black fins. The sharp lines were enhanced by our choice of aluminium composite panels as the façade material, which allow for crisp detailing.
Our black building perfectly complements our European HQ for PVH on the opposite side of the harbour, a sail-like volume in white. Both buildings use a sequence of overhangs and terraces to provide shade and outdoor space and to create a maritime atmosphere.
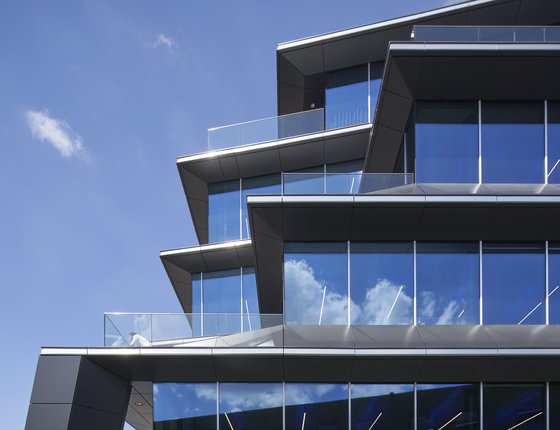
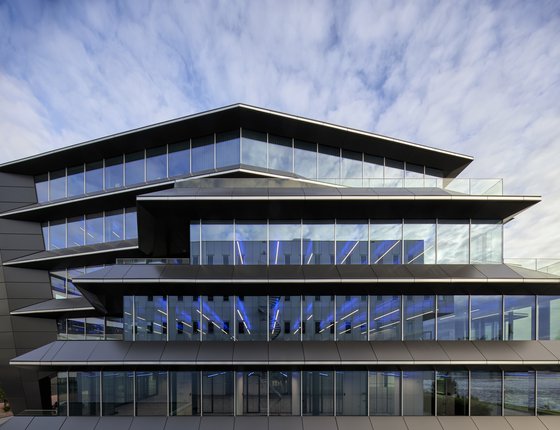
Futuristic interior
While angular on the outside, inside The Flow allows for a fluid experience. The interior is sleek and futuristic, complementing the technology – which is carefully concealed from sight in the walls. A smart grid invisibly covers the whole building, and the experience is designed to be natural and seamless. The building is easy to read thanks to an intuitive layout. The top section of every interior wall is transparent, providing sightlines throughout the office. These are useful for orientation as well as visually interesting. This combination of architecture and technology makes it easy to move through the building and enjoy a fluid working life.
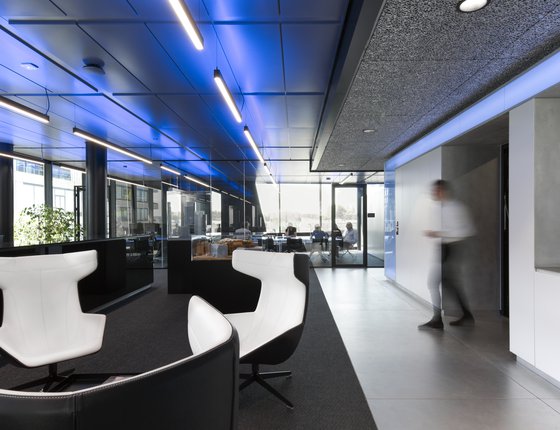
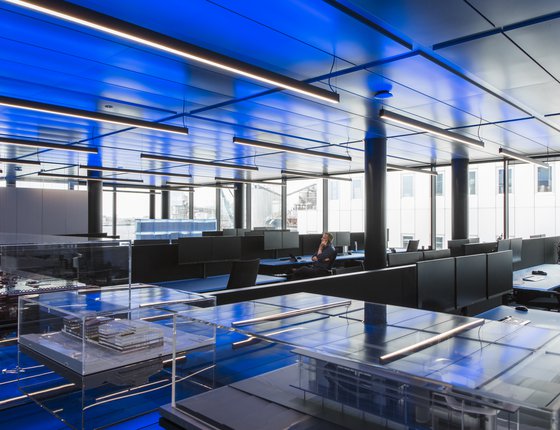
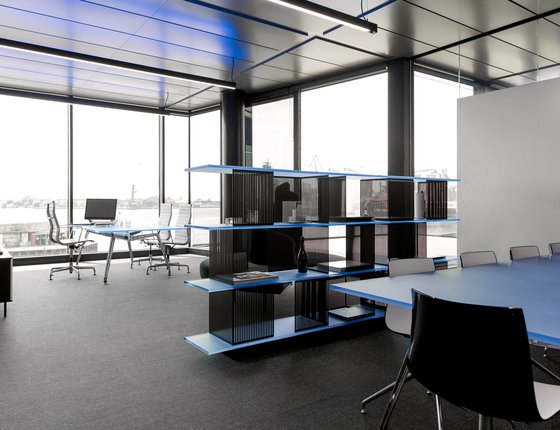
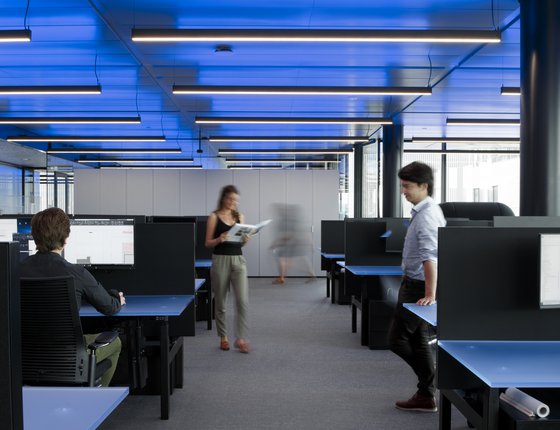
The Flow consists of five floors. As well as office space, it contains a generous entrance zone with a spectacular 6-m-high LED wall, a gym and sauna, parking garage, and 5th-floor restaurant and terrace facing the water. The offices spaces are functional, with places for concentrated work, with the non-work areas dedicated to relaxation and wellness.
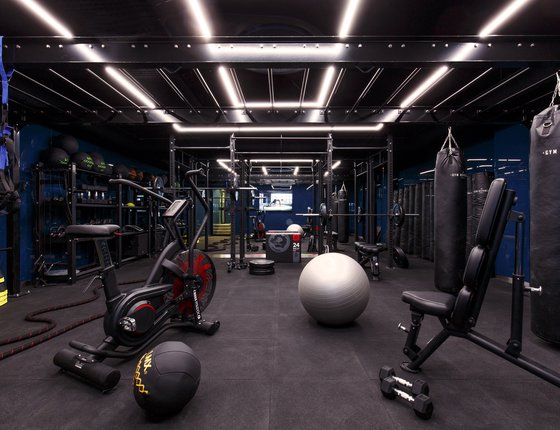
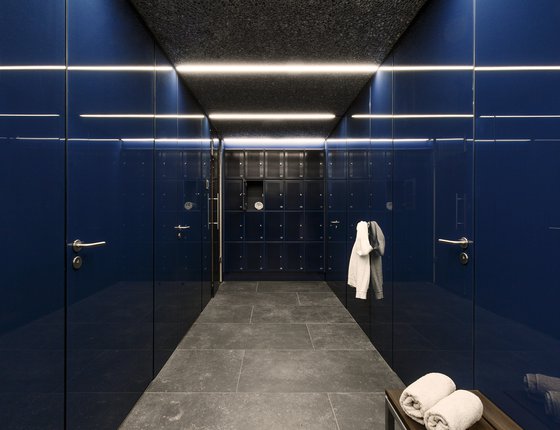
Digital showcase
The reception area departs from the norm by being a multifunctional space. With the 45m2 LED wall as backdrop, it can host parties or presentations, acting as a digital showcase for the building’s tenants. When not in use, it displays ambient images of nature. There is no static reception desk, or receptionist: this function is replaced by a community manager. Instead, the combination of intuitive routing and technology guides you the building. Entry is by face recognition, while visitors receive a QR code. The LED wall at the entrance shows them where they need to go. It also updates building residents on live facts about the building’s operational equipment, air quality, upcoming events, menu for the day, and other useful details.
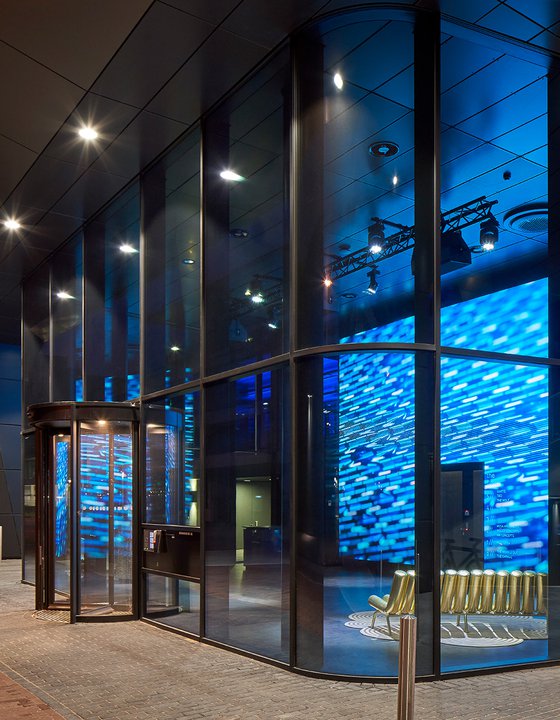
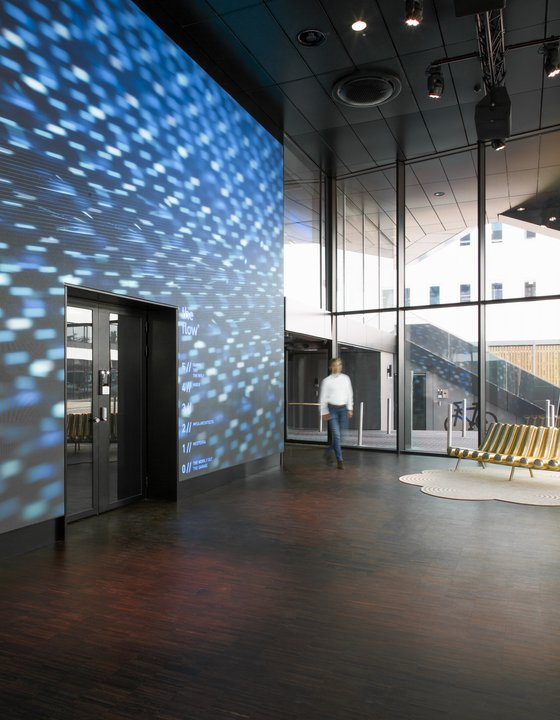
In addition to the LED wall, a 360-degree presentation room uses 16 projectors to enable a full wraparound digital experience – in our own case, allowing us to show our clients around our designs in 3D. For more entertaining options, there is the party-ready fifth-floor restaurant with DJ booth, state-of-the-art sound system and professional club lighting.
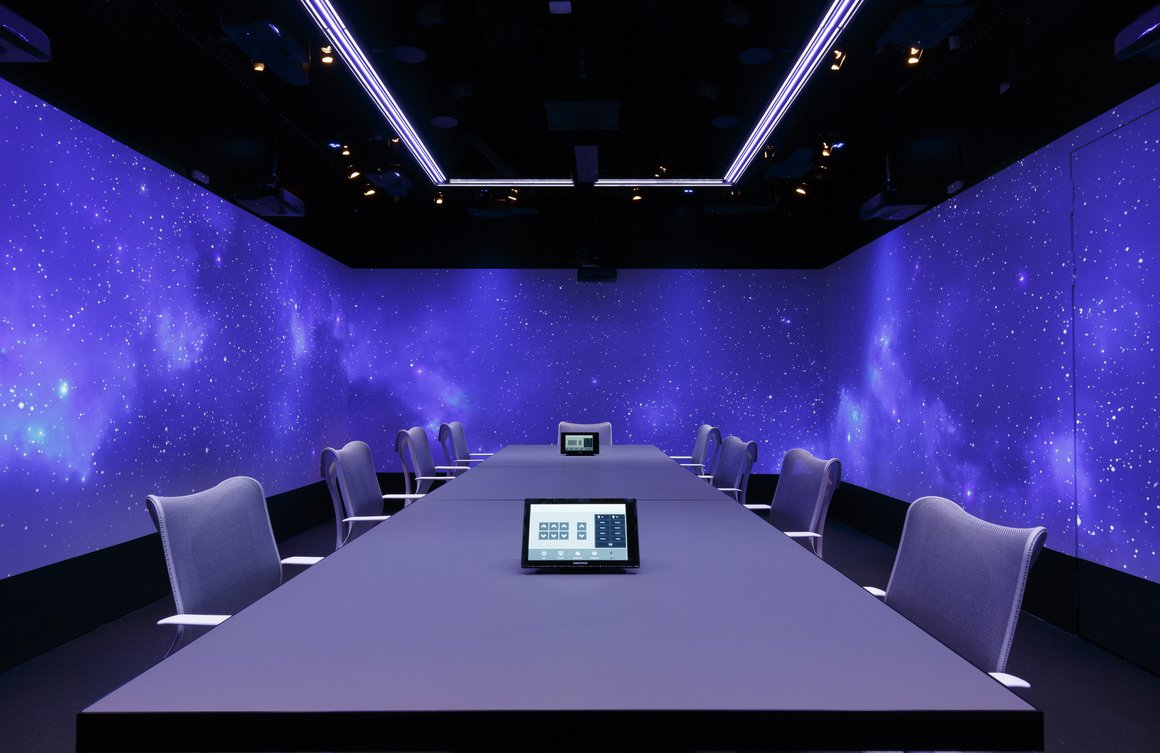
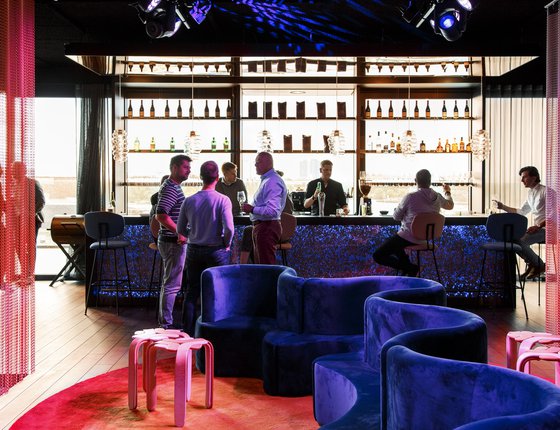
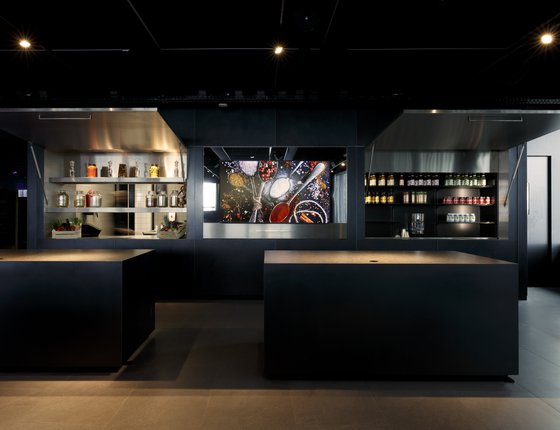
In MVSA’s office on the second floor, the core of the building features a glass wall backed by foil and illuminated by coloured lights. The colour can be changed at the touch of a button. This weightless solution forms the luminous heart of our office, the place where visitors can admire our architectural models as they experience our architecture in real life.
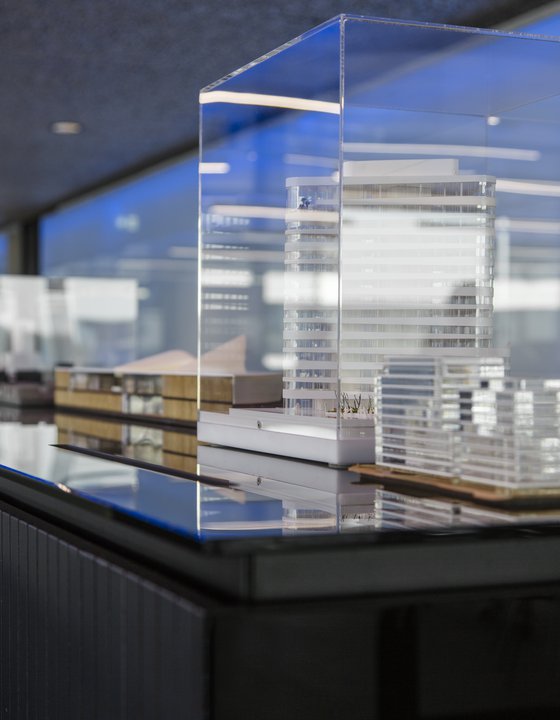
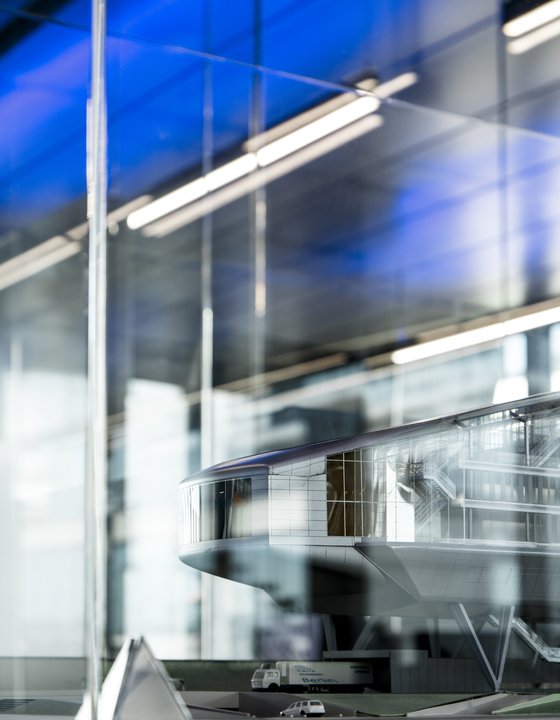
The office in the age of coronavirus
While our design predated the pandemic, it has proved eminently suitable to life with Covid-19 regulations and limitations. The building’s no-touch smart entry system measures the temperature of all visitors, refusing entry if you have a fever. Inside, a greater number of square metres per person than usual means that the requisite distancing and routing can easily be achieved. All of MVSA’s employees can work here safely. In addition, the office is ventilated using 2.5 times as much outside air as usual. The Flow’s inbuilt IT infrastructure, complete with high-speed internet and personalized VPNs, is accessible remotely, meaning that the home-working environment too becomes flexible, smooth and seamless. For this reason, The Flow became the first new-build project in the Netherlands to win a WiredScore certificate.
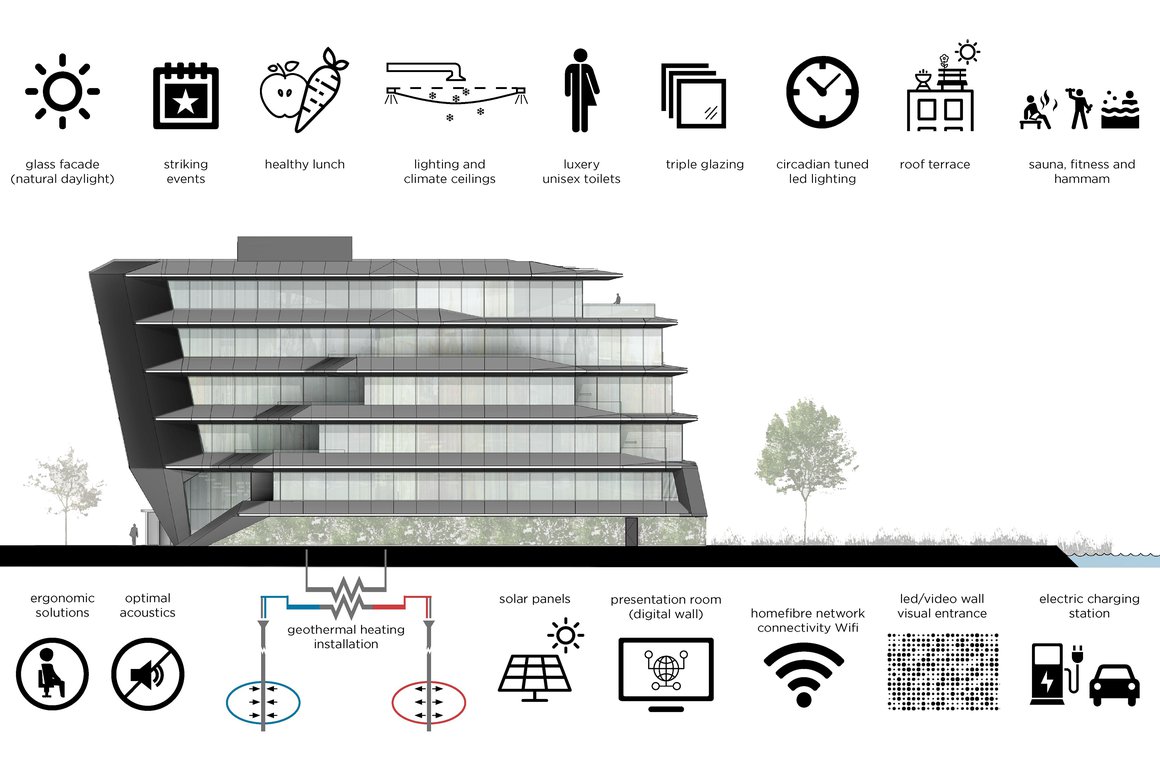
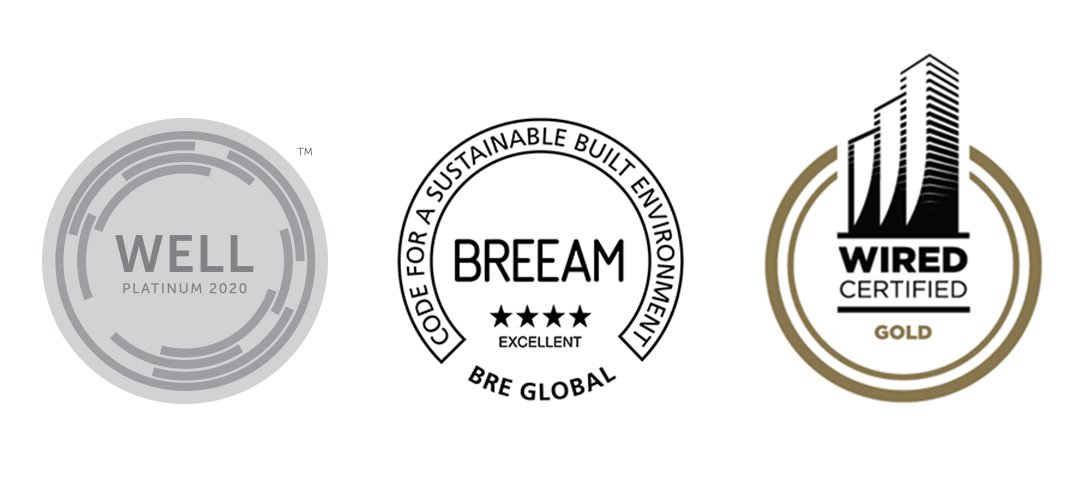
Customise my workspace
Beyond the current pandemic, the building is designed to foster health. As well as the highest BREEAM and LEED sustainability levels, it is also the first new-build project in the Netherlands to have the WELL V2 Platinum Certificate. Artificial lighting systems are carefully synchronized with natural light in line with human biorhythms, boosting alertness and positivity. Each person working in the building can customize their own working environment, using The Flow app to change the lighting and temperature of their space. They can also use the app to book a meeting room, order lunch, reserve an electric vehicle or plan a fitness session. The building remembers preferences: the coffee machine knows how you like your coffee, and the meeting room knows which temperature you prefer. Suggestions can be made for new features to the platform via a feedback button.
MVSA is collaborating with the University of Lausanne to measure the wellness index of our new office, in comparison with our previous one. Anecdotally, we can already report happier employees and a lower level of complaints.
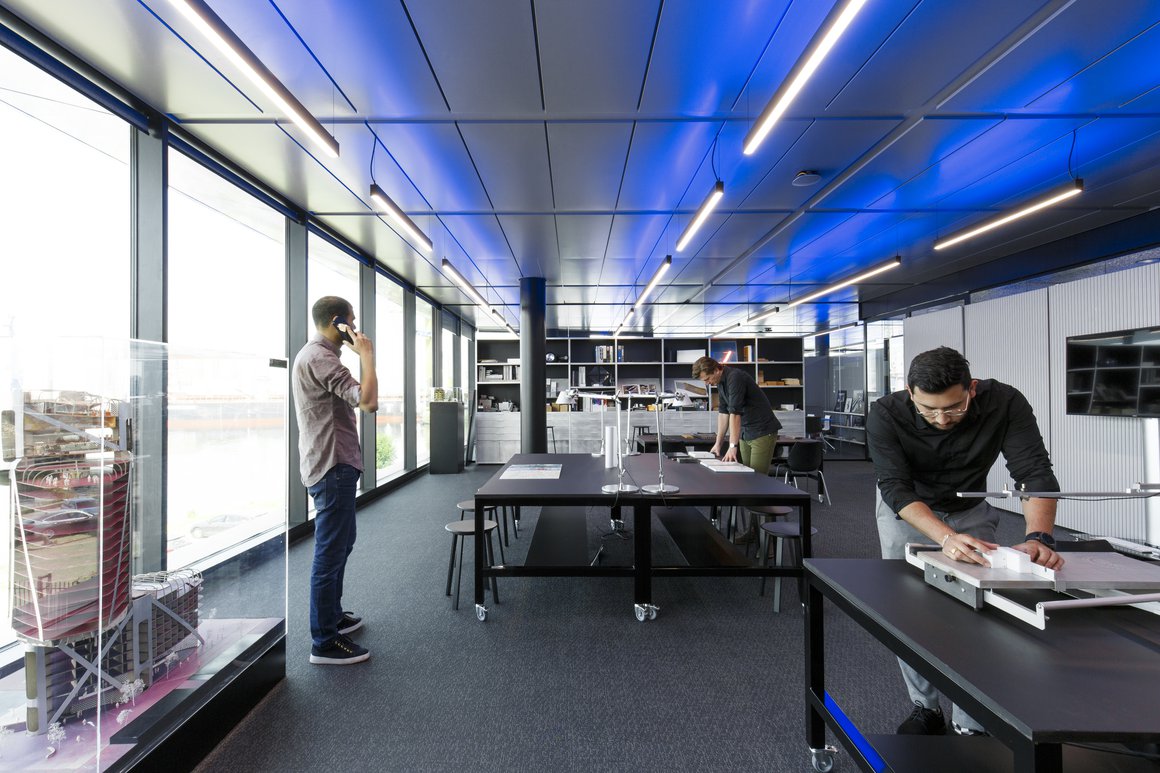
Going with The Flow
The Flow concept employs human-centric smart building technology to ensure a seamless work experience. The Flow building is the first in the Netherlands to achieve WiredScore certification for digital infrastructure. Throughout the building, a smart grid controls security and climate as well as the digital facilities. Some 26 different It systems work together to create a seamlessly pleasant experience for those working in or visiting the building.
Among many other integrated features, a sensor every 40m2 measures temperature, humidity, CO2 and other environmental factors. The building responds to the data provided by these sensors – for example, if one room shows raised CO2, fresh air can be pumped into that space.
The office environment is designed to get people ‘in the flow’, that state in which work becomes effortless and peak creativity can be achieved. The Flow concept is now ready to be rolled out across Europe – although the building itself is unique.
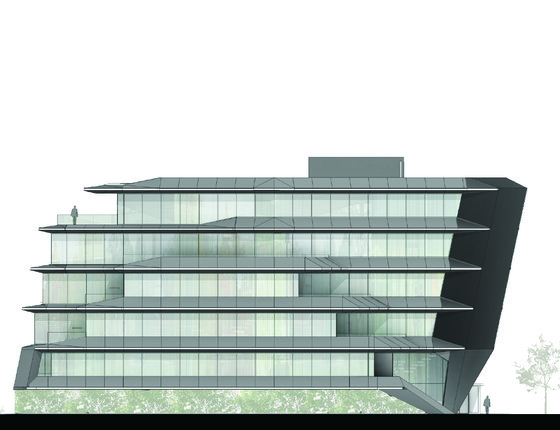
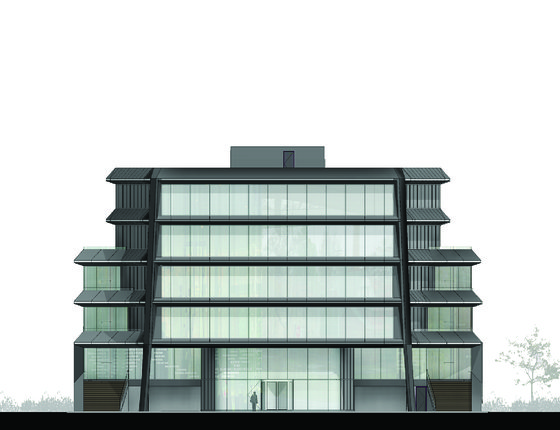
"“The Flow fully supports the user’s experience in every possible way. This fluid, open and sustainable building is a place where smart tech meets well-being, and where high-performance tools fuel positive creative energy. The Flow is the next level.”"
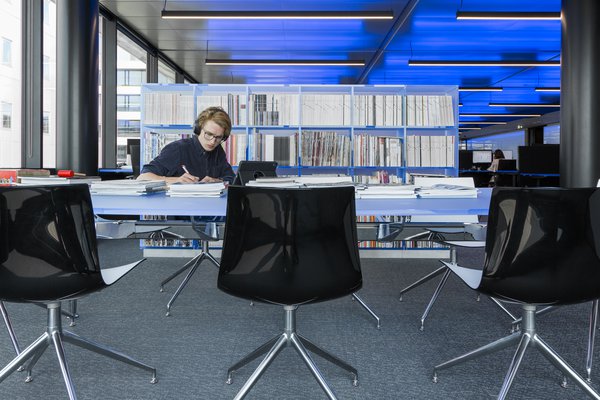
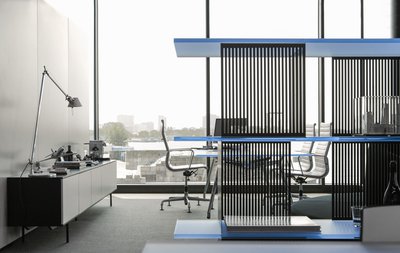
Factsheet
The Flow, Amsterdam
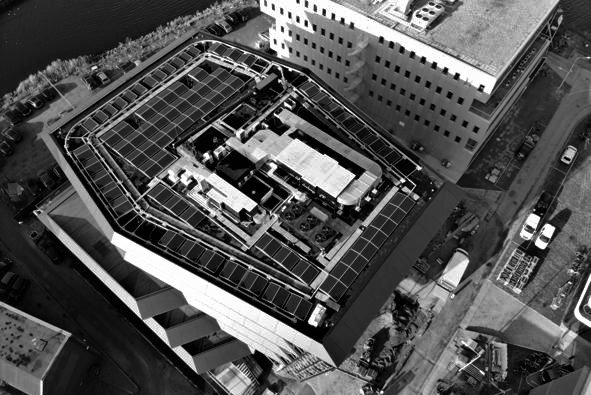
-
ADDRESS
Moermanskkade 600, 1013 BC Amsterdam
-
CLIENT
TBD, MVSA
-
DESIGN
MVSA Architects
-
CERTIFICATIONS
WELL Core v2 Platinum, BREEAM Excellent, WiredScore Certified, LEED
-
CONSTRUCTION
Van Rossum
-
INSTALLATIONS
Valstar Simonis
-
ACOUSTICS
DGMR
-
CONTRACTOR
G&S Bouw
-
BVO
6,800 m2
-
PROGRAMME
Offices
-
DESIGN
2018
-
START CONSTRUCTION
2018
-
COMPLETION
2020
