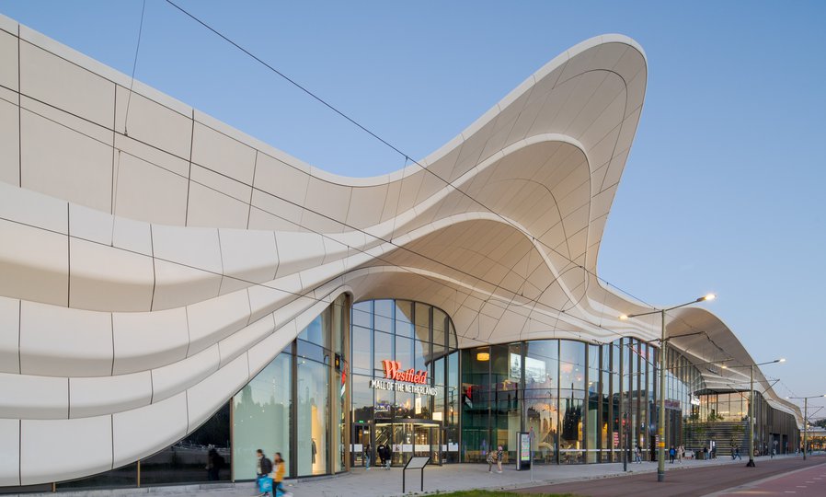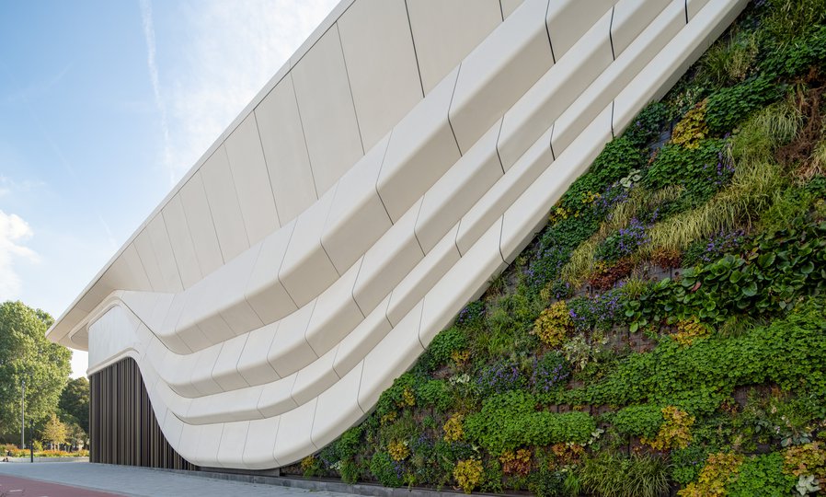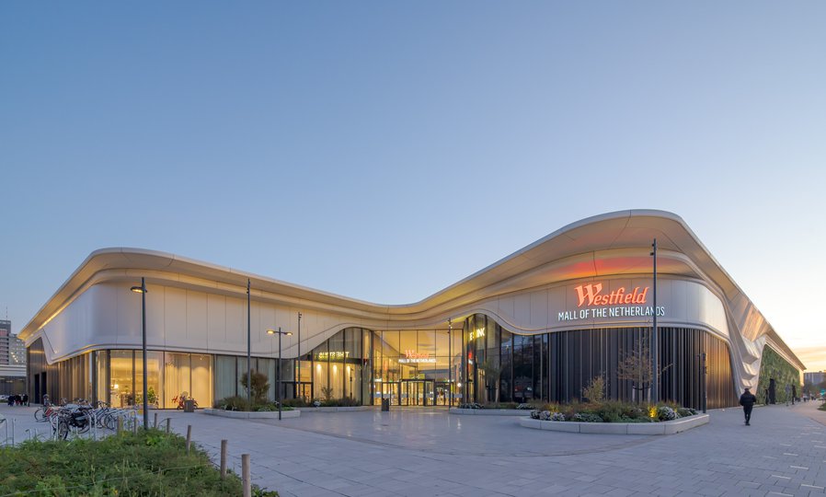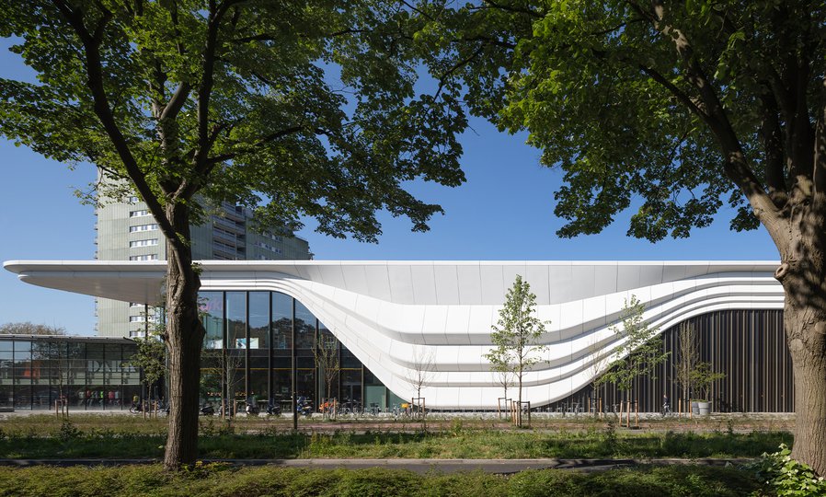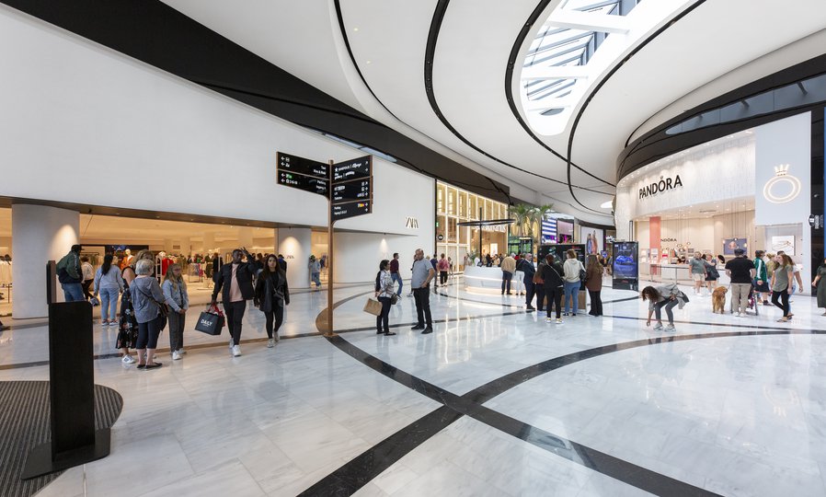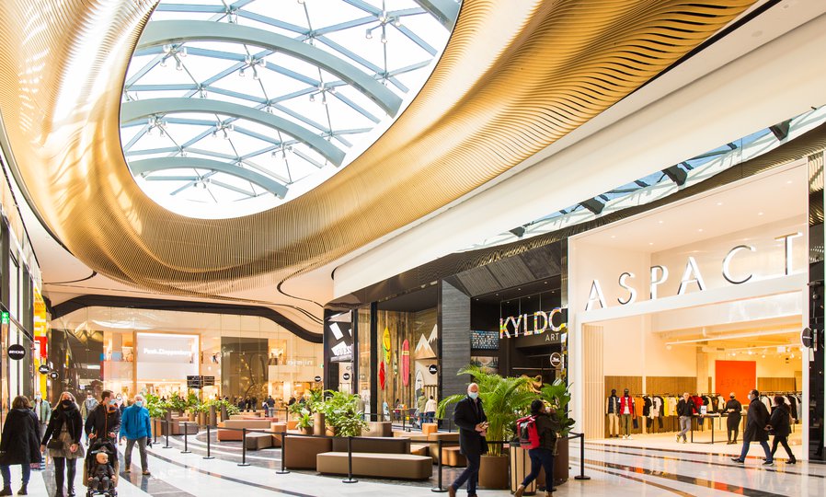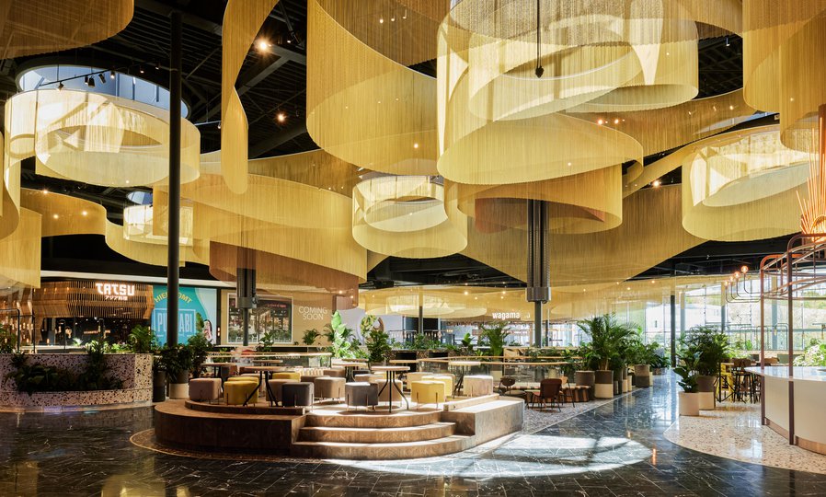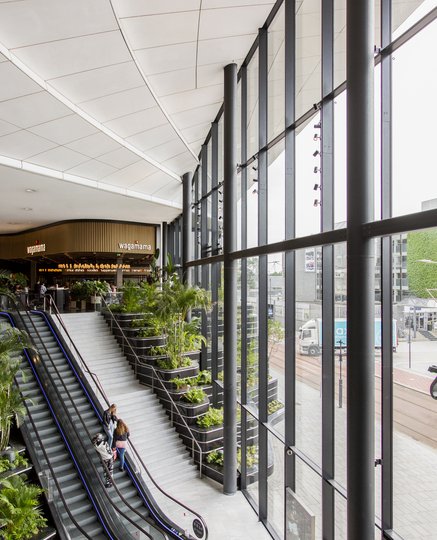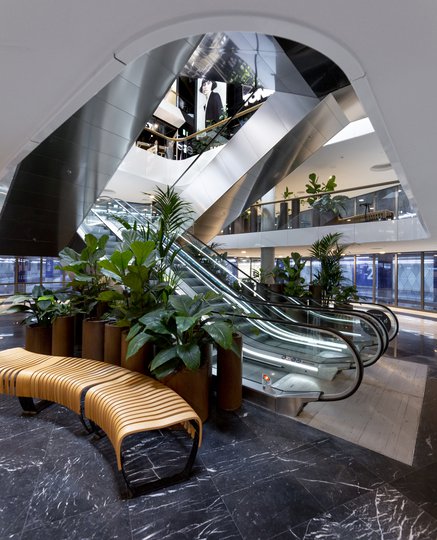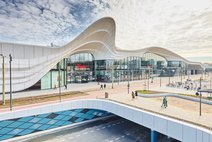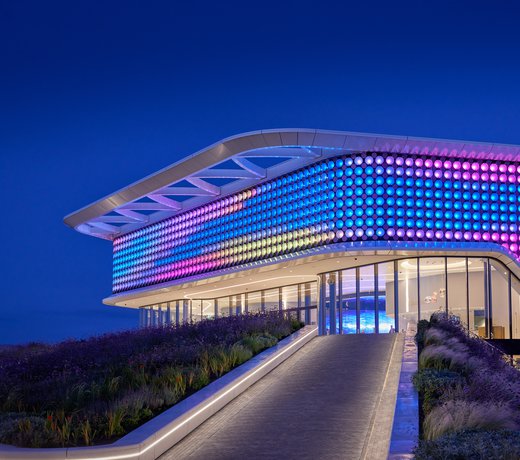Westfield Mall of the Netherlands
-
Location
Leidschendam
-
Project completion
2021
-
Building surface
200,000 m2
-
Client
Unibail-Rodamco-Westfield
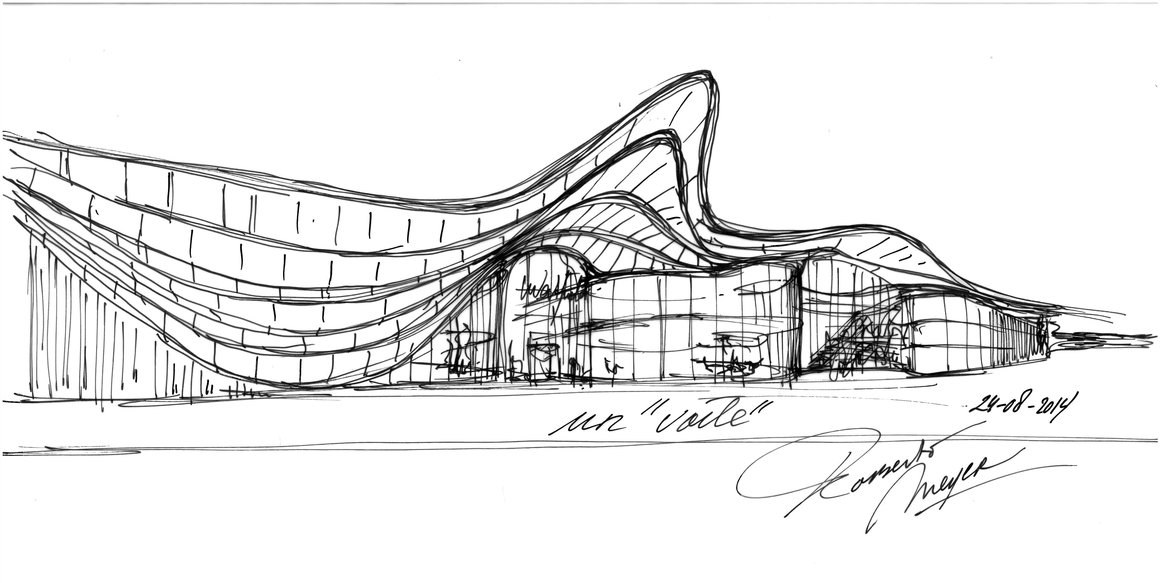
White wrapping
From the outside, the flowing white lines of the façade define the mall. This gesture, based on the idea of a silk scarf draped around the building, plays a key role in unifying the design and giving the mall a single strong identity. Fluid and dynamic, the white scarf pulls the building together, here and there opening with a flourish to allow visitors to enter and exit the shopping centre.
The façade design features an unusually expressive and sculptural use of an everyday material: concrete. Glass fibre-reinforced micro concrete is used in super-thin moulded panels to create the softly waving forms – a fresh and unexpected use for the familiar material. The surface is polished, smooth and tactile. It catches the light beautifully and has a warm, friendly appearance. The white scarf contrasts beautifully with the expanses of glass window below, and with the rippling vertical aluminium louvres in bronze tones that cover the closed areas between windows, adding dynamism to the façade.
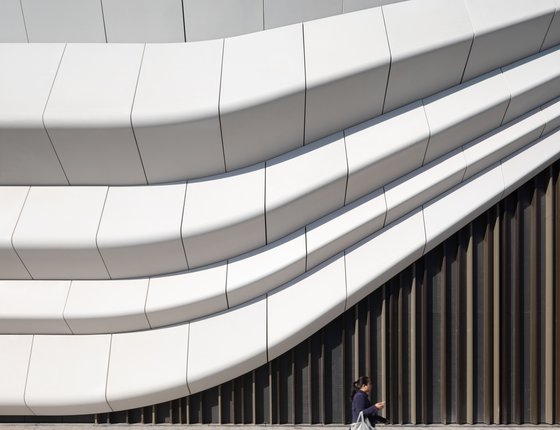
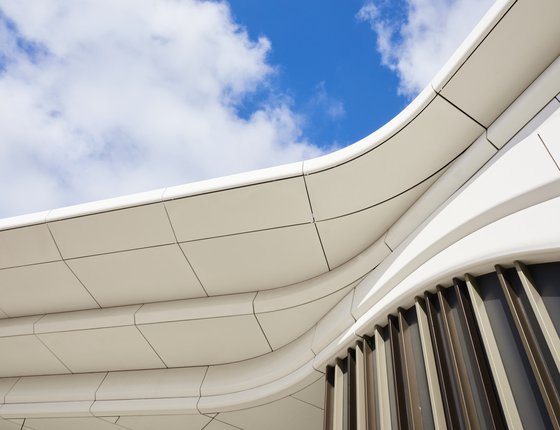
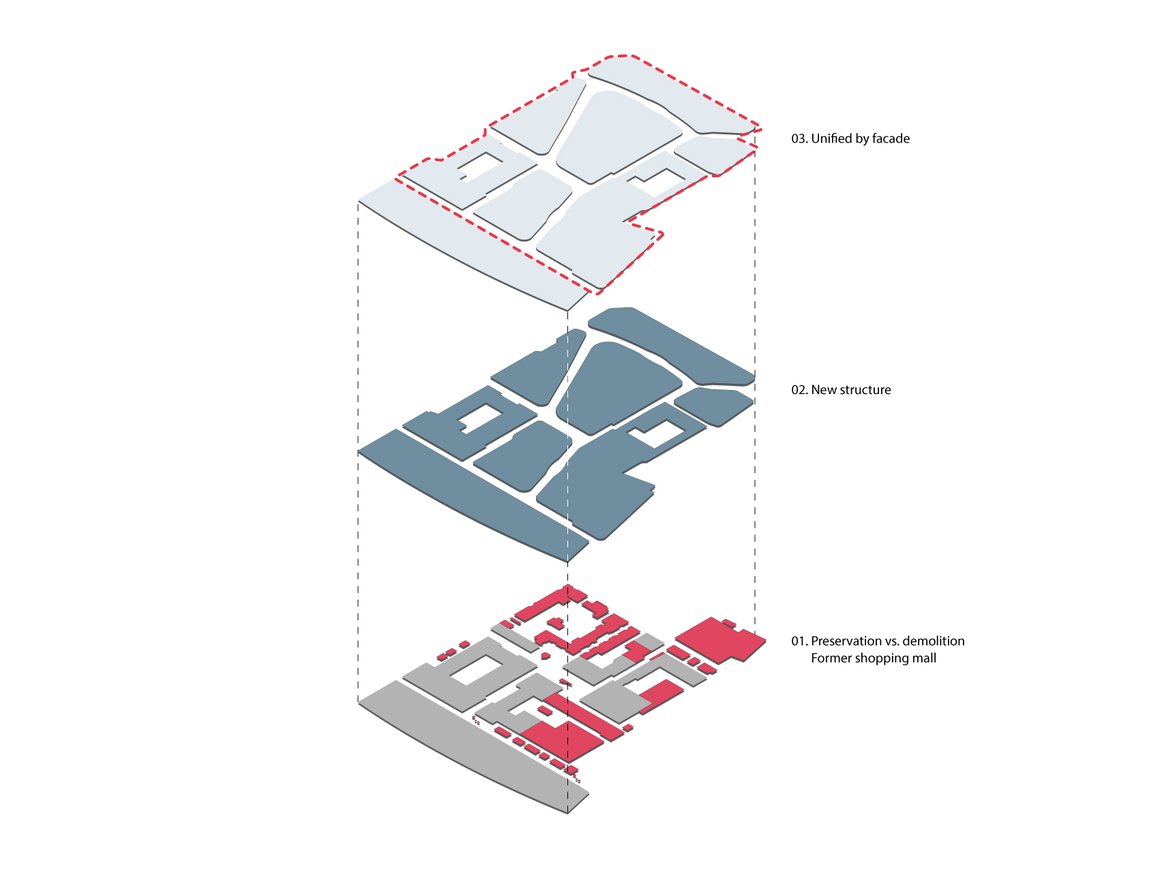
Journey of discovery
The fluidity of the scarf was key to the concept of the interior, too. Here a flowing figure of eight loops through the building, carrying visitors along on an exciting journey of discovery. This 1.8 km shopfront odyssey is epic by Dutch standards, with a huge range of attractions, stores, services, sensory input – colour, sights, scents, sounds, and things to discover. New for the Netherlands is the imposing height of the shopfronts: a lofty 7.5m. The interior height of the mall itself is similarly unprecedented: 10 to 12 metres.
Our design ensures that there is always something new around every corner. Curved lines accentuate the sense of movement. We use a simple palette of white marble with fluid black lines for the shopping galleries – accented by more spectacular materials for key areas – to enhances the unbroken spatial quality and provide a neutral backdrop for all the colourful retail experiences.
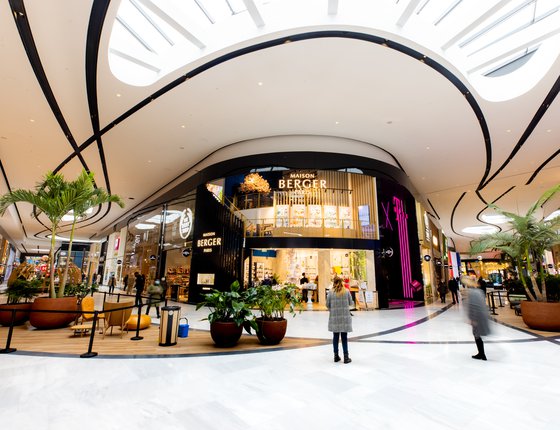
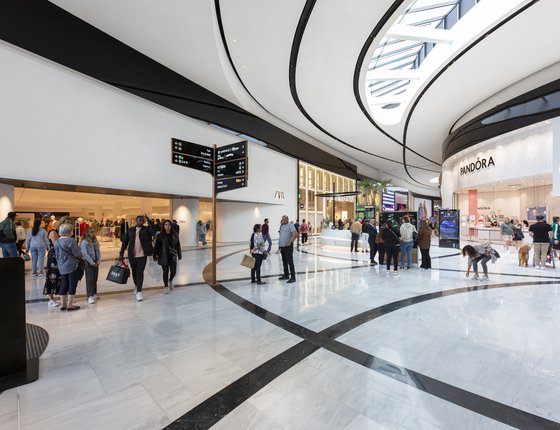
Heart of the city
The site is located in the heart of the city, bordering a park. The new mall needed to be beautifully embedded in its location, yet at the same time make an architectural statement as a stand-out attraction.
The concept of the scarf was a design solution that allowed the building to be unified by a single architectural gesture while giving it a unique and iconic identity. The ‘scarf’ opens up here and there, connecting the complex to its surroundings through a number of entrances that flow into the city. For example, there are strong new connections with the neighbouring park (the Zijdepark), and three subtle divisions on the side of the Burgermeester Banninglaan respond to the three neighbouring residential blocks opposite the mall. The strong connection with the park in particular boosts the attractiveness of the shopping centre as a leisure destination.
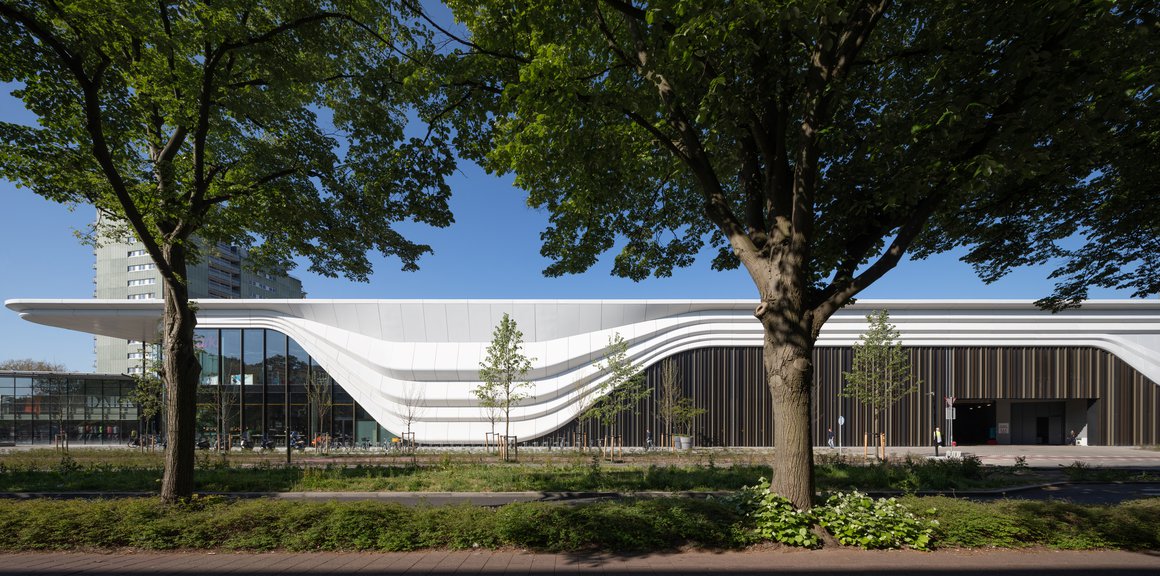
Exciting experiences
Our building choreographs a series of exciting moments thanks to a sequence of architectural highpoints. Key areas in the building’s exterior are the multiple entrances, which range from exuberant to more modest in approach depending on context. The entrance to the Dining Plaza is particularly spectacular: flanked by black marble ‘sawas’ (terraces) with lush greenery, it makes a strong visual statement and invites visitors inside.
In the interior, the curving figure-of-eight route leads visitors to the key spaces, with their more spectacular décor, including the Central Plaza, the Dining Plaza with cinema entrance, and the market (Fresh). Along the way, there are a number of smaller key spaces – every few metres, the customer journey is punctuated by a play area, a bench with phone charging points, or an ‘island’ store, for example – building up to the ‘crescendos’ of the headline spaces.
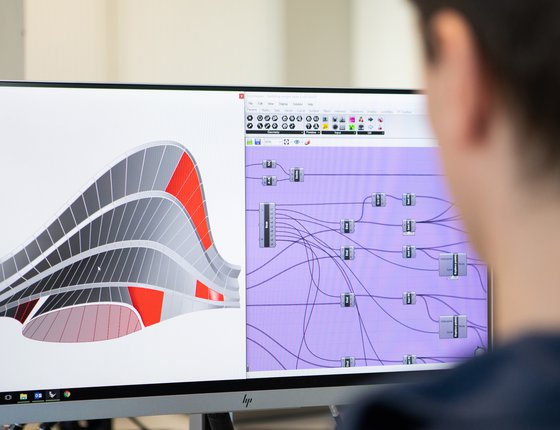
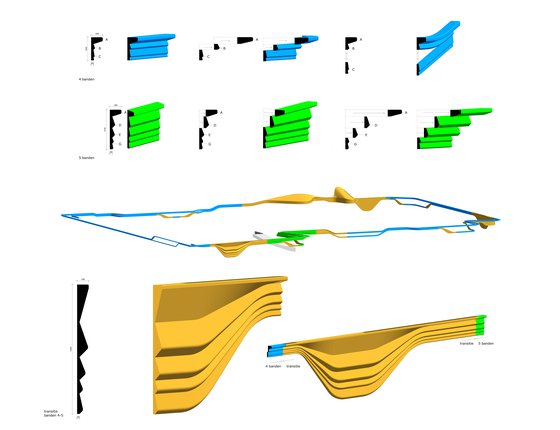
Colour-coded parking
Westfield Mall of the Netherlands was designed as an experience destination, not as a standard shopping centre. The experience starts with the parking area which has space for 4000 cars.
When you enter this area, you are greeted by rhombus-shaped elements which guide you in. Each parking bay has a different colour for optimal orientation. The parking lobbies are designed as reflections of the mall and gradually invite you in via their open structure, leading you towards the shopping centre.
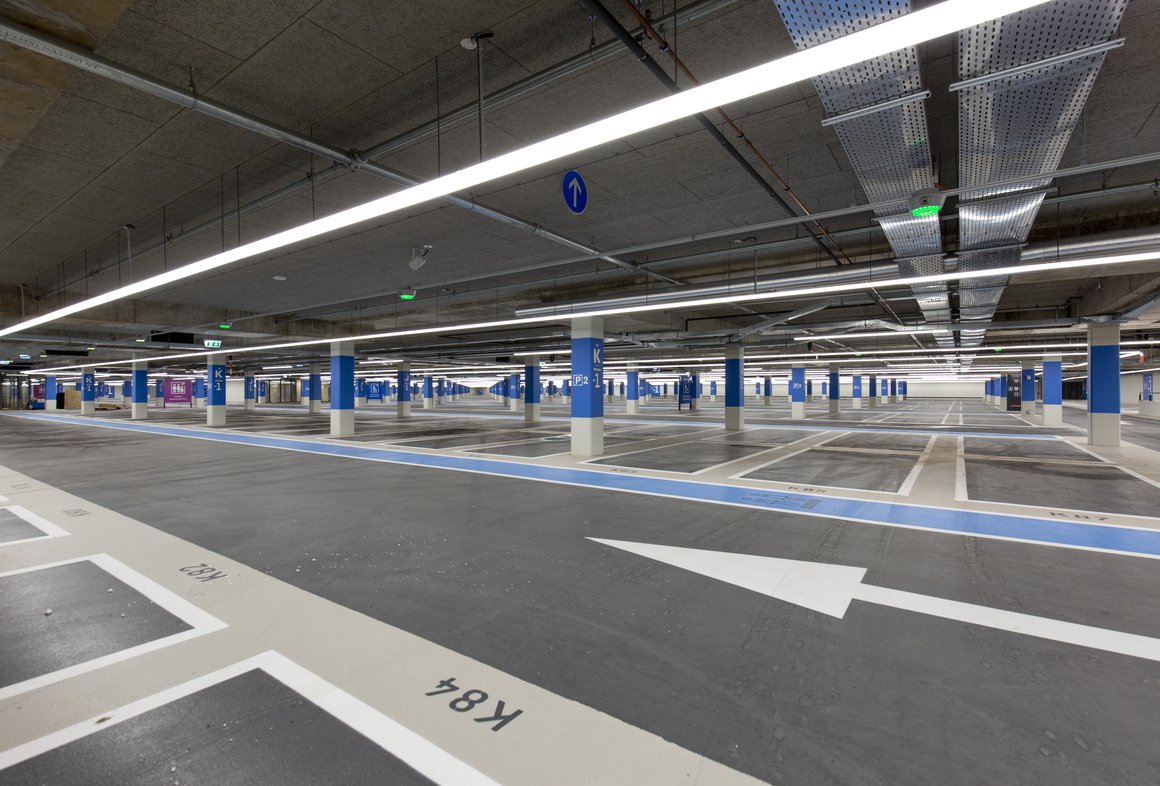
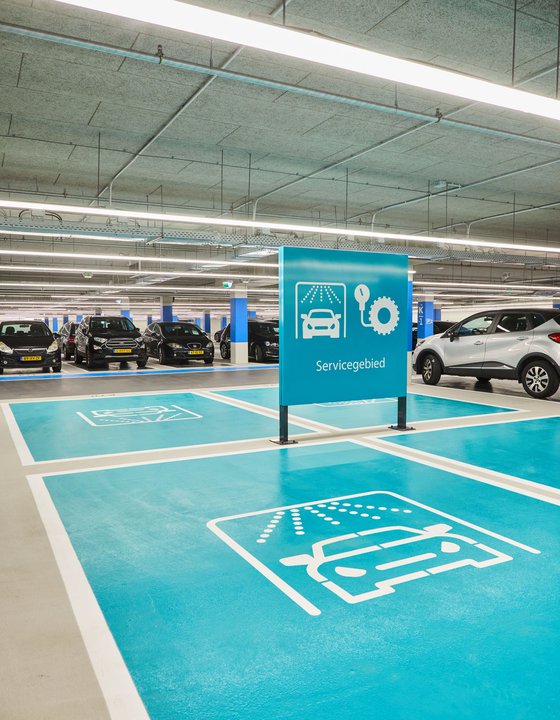
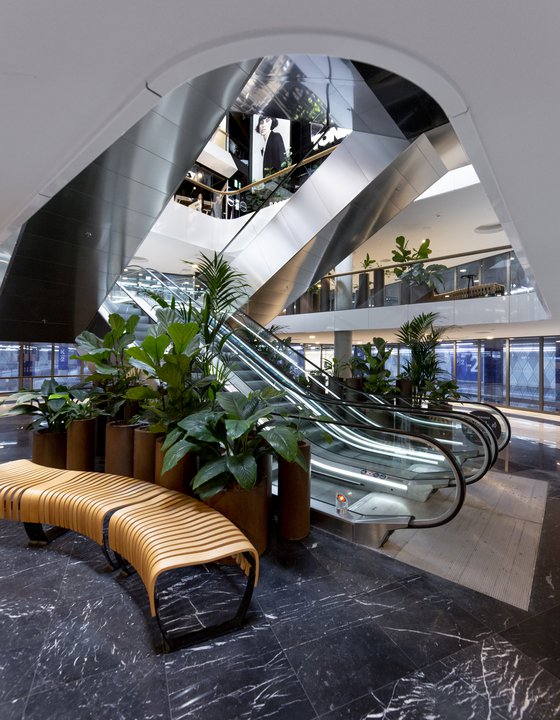
The Central Plaza
The Central Plaza is the key focal point for visitors as they move around the mall. Acting rather like a town square, it occupies the crossing-point of the figure-of-eight loop that runs through the shopping centre. This central space forms the heart of the redesign. Here all the lines that run through the galleries converge, forming a spectacular elliptical ceiling. The spiralling pattern is formed from 700 individual wooden ribs that weave around the central skylight – turning the space into a unique destination within the mall. The elegant design was precisely created and crafted with the help of 3D modelling software.
This central area is one of the Westfield Mall of the Netherlands’ prime destinations and it functions as a fully equipped event space, adding to its multifunctional possibilities.
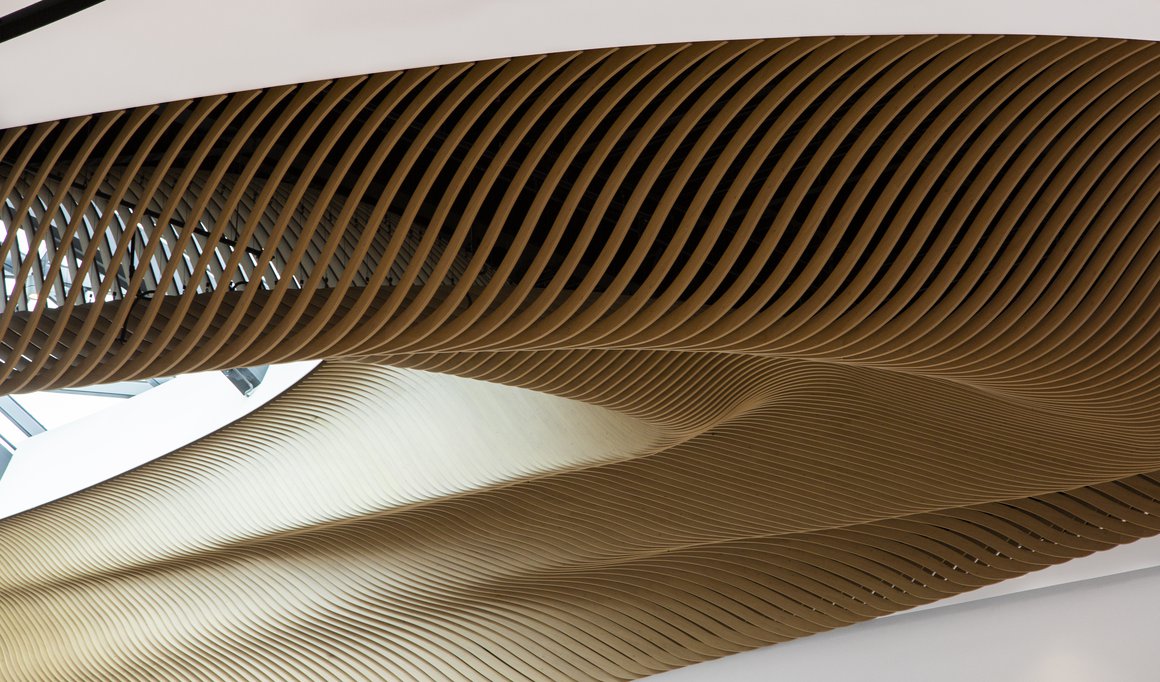
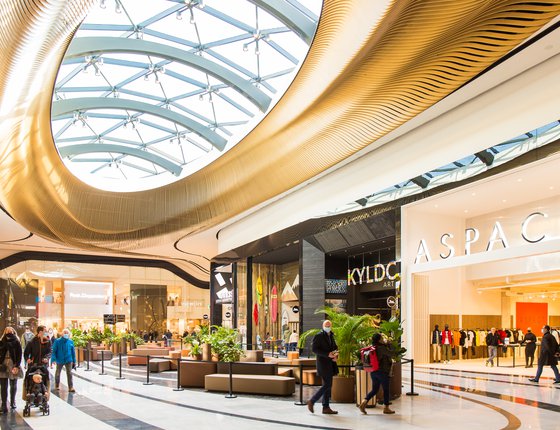
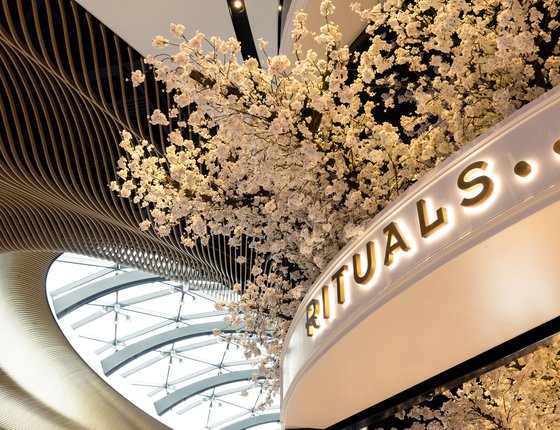
The Dining Plaza
On the upper floor of the shopping centre, above the Designers Gallery, is the Dining Plaza. Directly connected to the main outdoor parking area and with its own dramatic entrance, the Dining Plaza is a stand-out attraction in itself. When entering from the street, the white façade folds in on itself and black natural stone terraced ‘sawas’ (terraces) with their lush greenery draw you in. Approached from inside, the fluid movement of the golden chains triggers the senses.
The curving chain curtains suspended from the ceiling mimic the movement of air flowing in different directions and create a sophisticated sense of space. The delicate yet dramatic design warmly embraces the visitor and reinforces the human scale in the huge space of the upper level. The colour of the lighting scheme can be changed, so the mood can be adapted to the time of day of year, creating a range of possible atmospheres.
The curtains descend to the different food kiosks, marking their spot and giving them definition. Except for the lavish gold-chain ceiling, the Dining Plaza uses subdued materials in keeping with the restrained design of Westfield Mall of the Netherlands and the philosophy of providing a neutral backdrop for retailers.
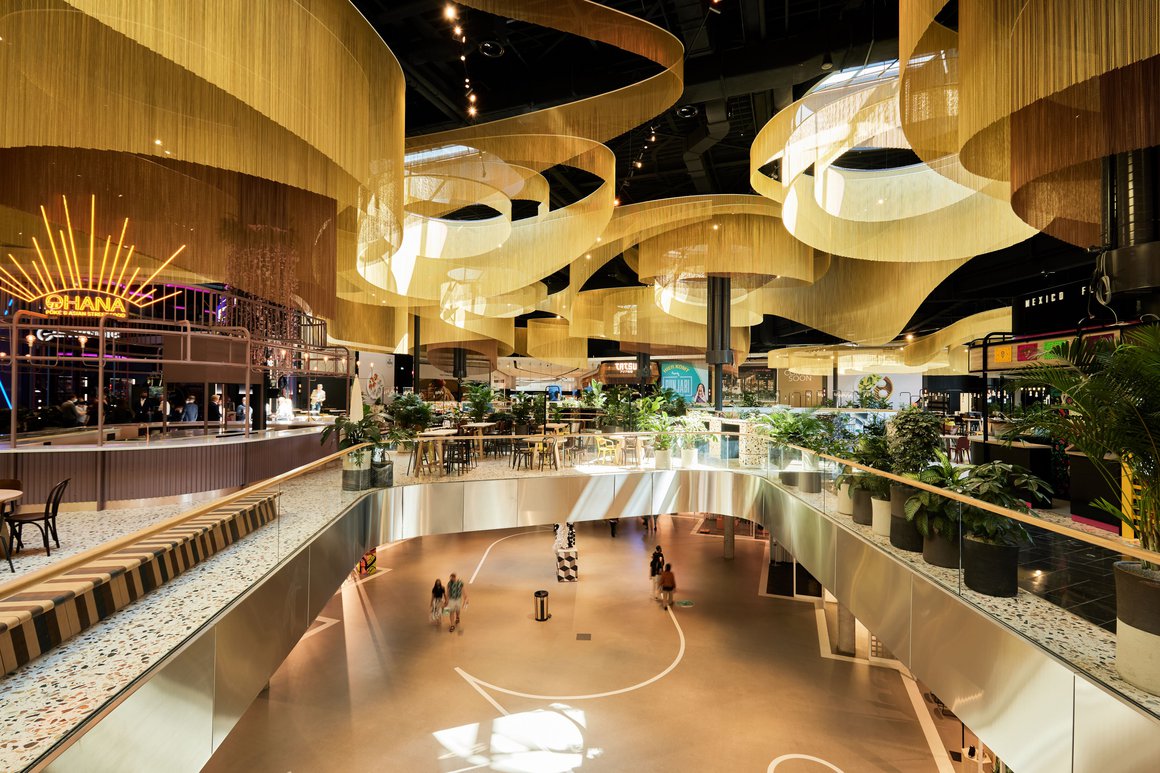
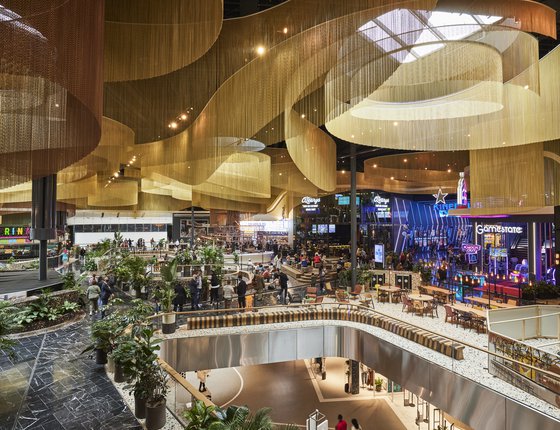
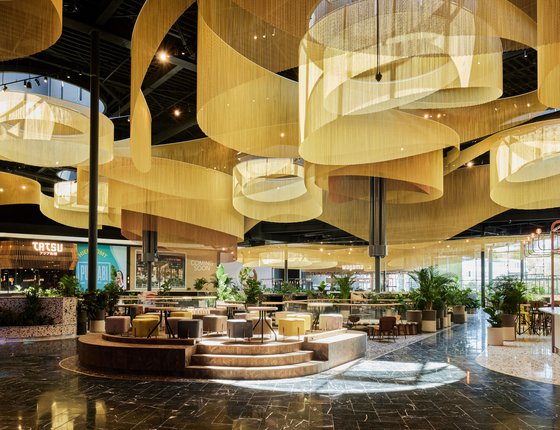
The Fresh Food Market
Fresh, the (covered) food market, combines an industrial, local feeling with the subdued and open style of the rest of the interior. As well as a market, Fresh functions as a stage for cookery demonstrations and other food-related events.
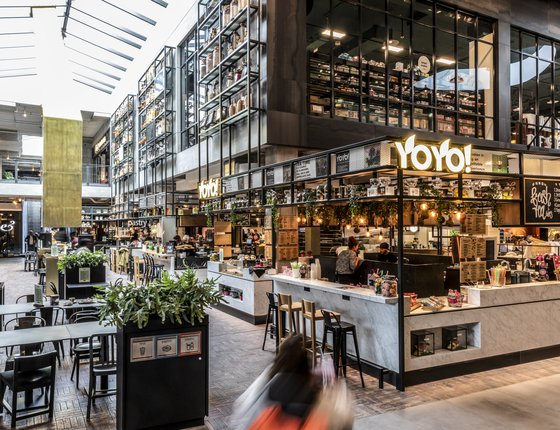
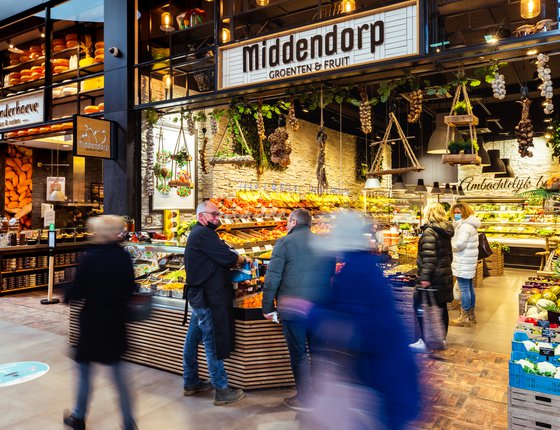
The Designers Gallery
A new interpretation of the traditional Dutch shopping street, the Designers Gallery is a showcase for young designers in the Netherlands. Located beneath the dining plaza, the gallery’s neutral and elegant design provides the perfect setting for a wide range of talents.
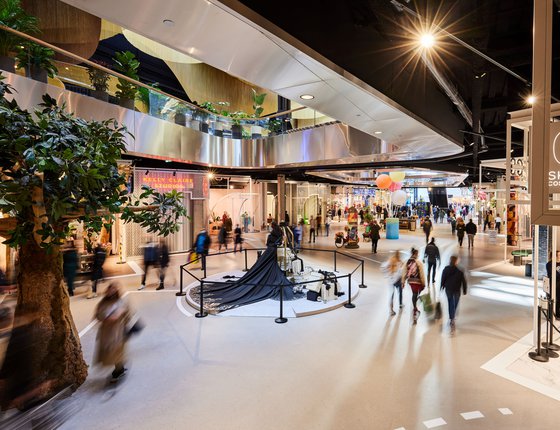
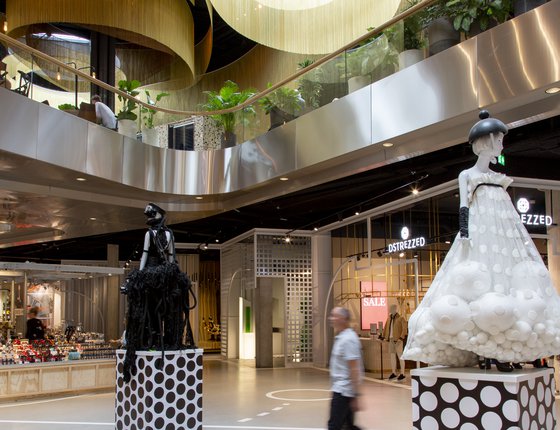
Beautiful bathrooms
Beautiful, restful, multifunctional (with make-up mirrors, changing stations and so on) and – unusually in the Netherlands – free of charge, the luxurious bathrooms indicate the shopping centre’s ambition to provide an optimal experience on every level.
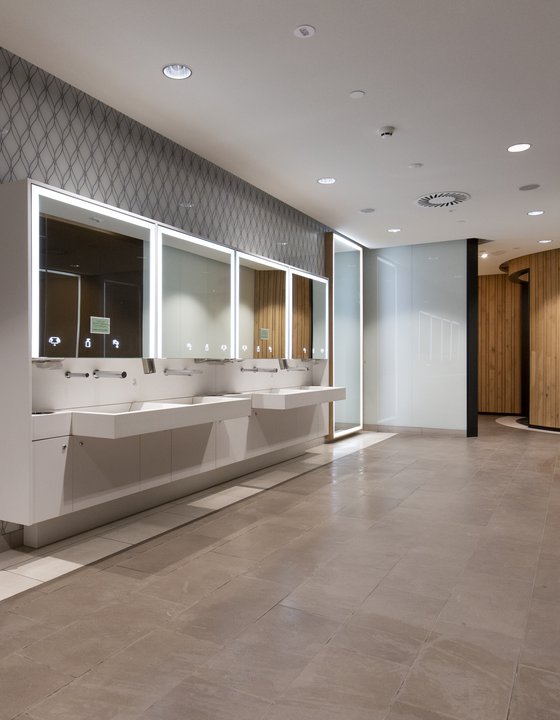
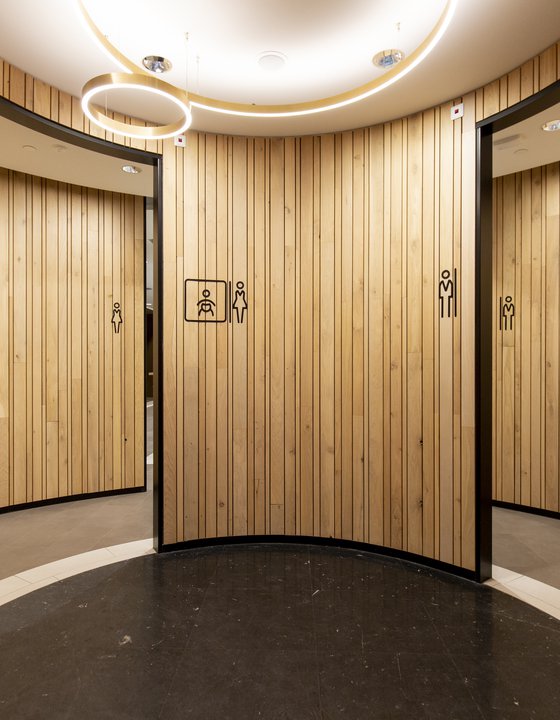
A study in reuse
The decision to reuse the existing shopping centre structure, rather than demolishing it, was a crucial factor in making the new Westfield Mall of the Netherlands a sustainable project. In addition, the complex saves energy thanks to an aquifer thermal energy storage system (ATES) and LED lighting. Excess heat from the shops is reused, while the sawtooth roofs minimise direct sunlight and reduce heat. Indoor unloading of stock means less heat loss in winter. The use of glass-fibre reinforced concrete allowed the building’s façade to be unusually thin, and therefore saves materials.
Westfield Mall of the Netherlands achieves the BREEAM-NL ratings Very Good certification for new construction and Excellent for renovation. BREEAM assesses buildings on nine different sustainability categories, including energy, water, materials and waste. BREEAM stands for Building Research Establishment Environmental Assessment Method and was originally developed and by the Building Research Establishment (BRE) in the UK.
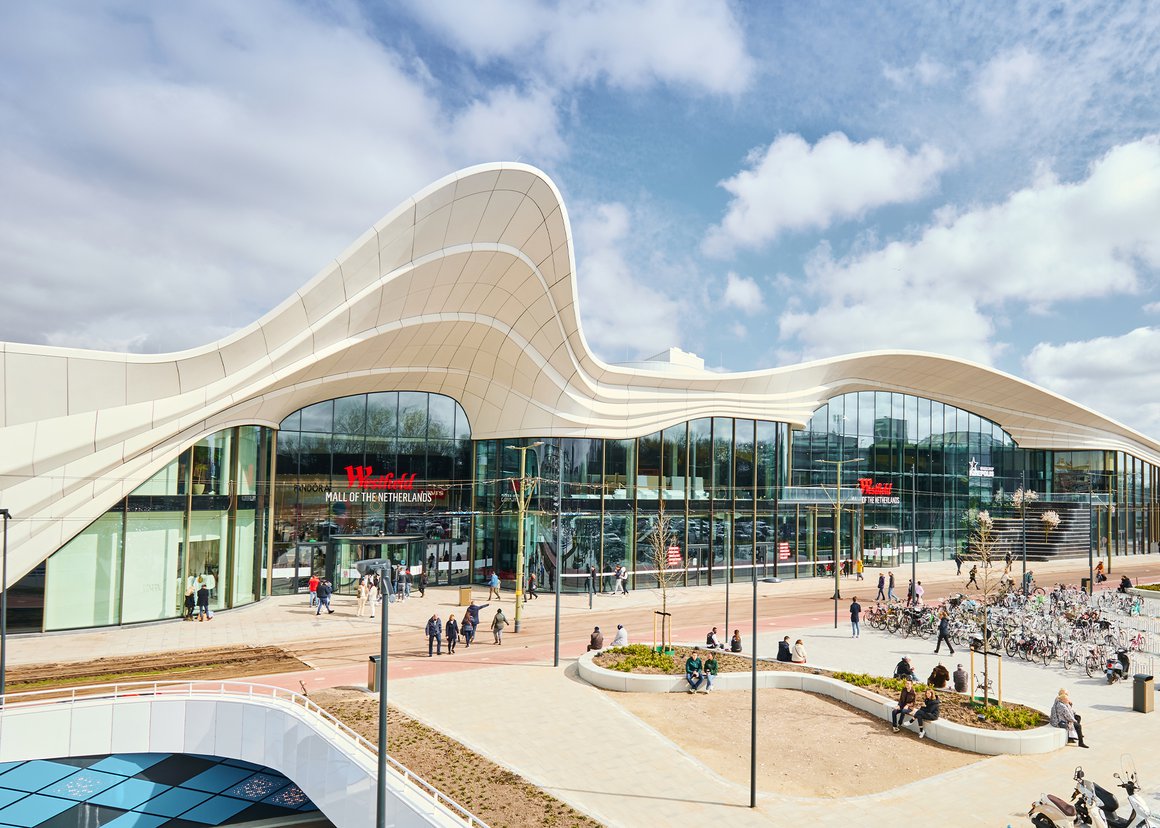
The making of Westfield Mall of the Netherlands
Factsheet
Westfield Mall of the Netherlands
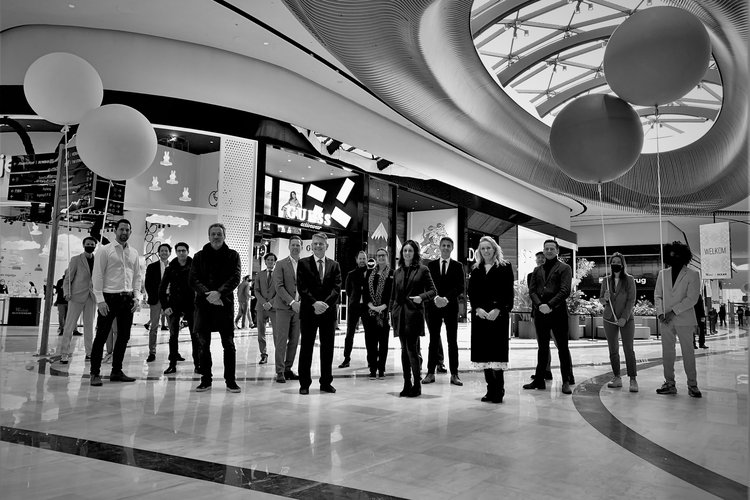
-
CLIENT
Unibail Rodamco Westfield
-
DESIGN
MVSA
-
CERTIFICATION
BREEAM Excellent for renovation, BREEAM Very Good for new construction
-
CONSTRUCTION
Van Rossum, Amsterdam
-
CONTRACTOR
Ballast Nedam
-
BVO
200,000 m2
-
VVO
117,000 m2
-
PROGRAMME
Retail
-
DESIGN
2014
-
COMPLETION
2021
Wall of Fame
NEWS
AWARDS
NEWS
AWARDS
International Property Awards 2021-2022
- Best Leisure Architecture
- Best Retail Architecture
Architecture Masterprize 2021
- Honorable Mention in Commercial Architecture
- Honorable Mention in Architectural Design
ARC21
- Longlist Interior Awards
- Longlist Architecture Awards
WAN Awards 2018
- Shortlist Future Projects: Commercial
IDA International Design Awards
- Bronze in Architecture Categories/New Commercial Building
