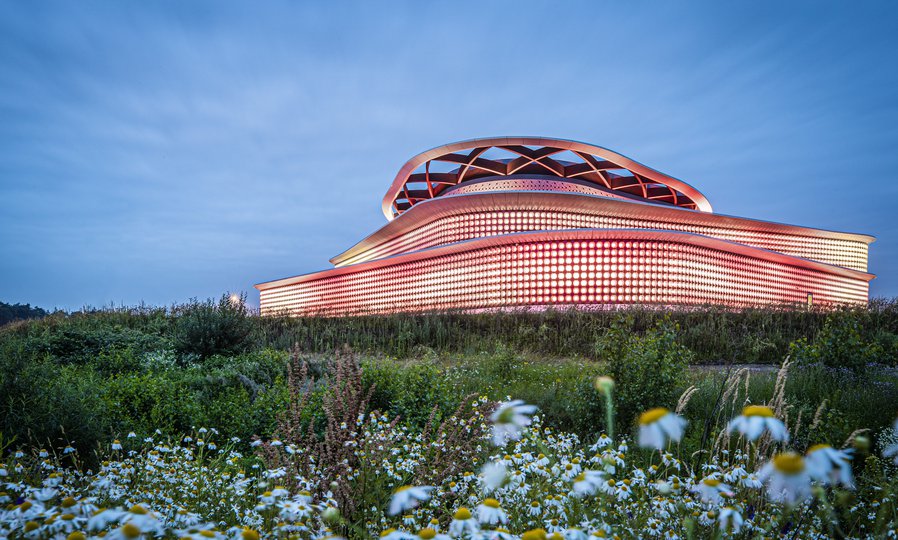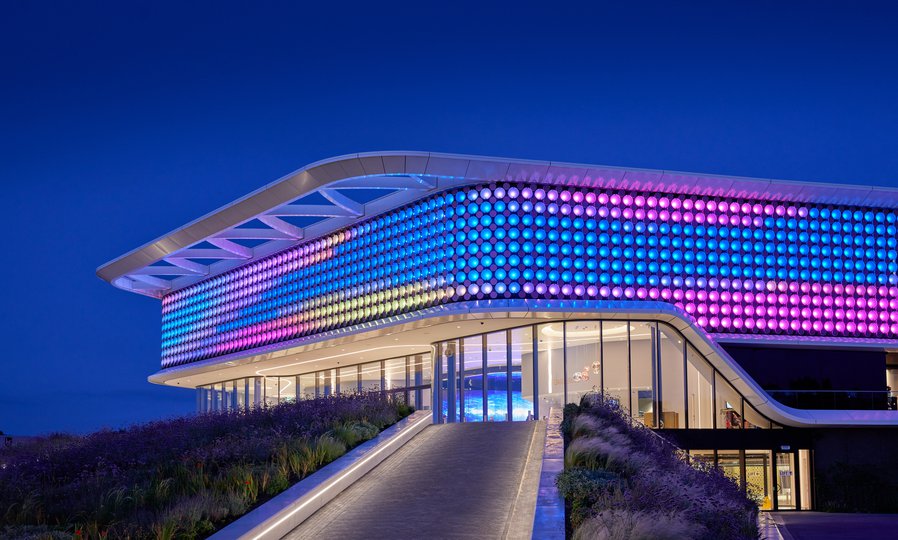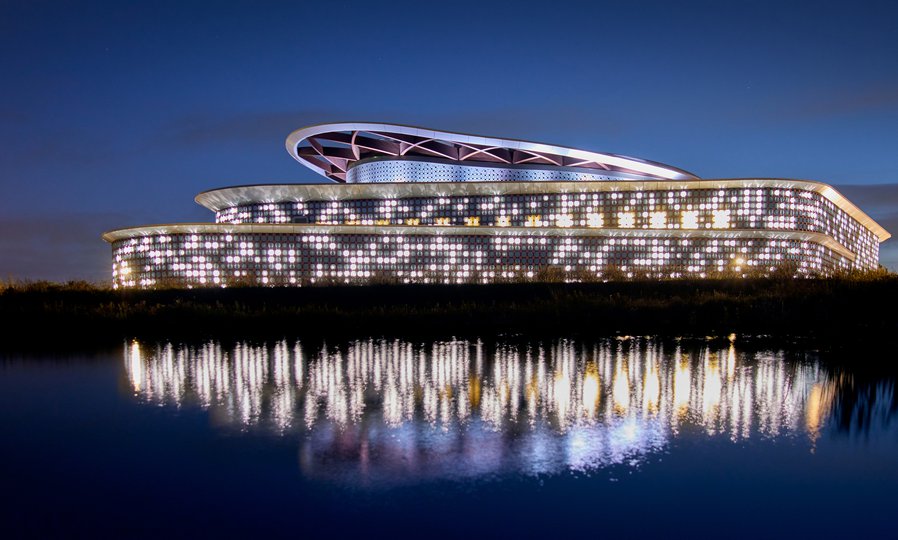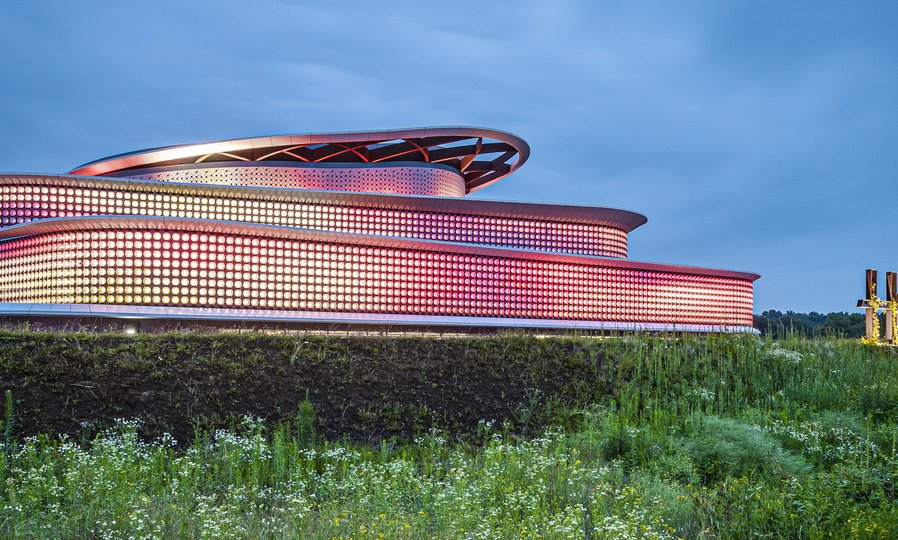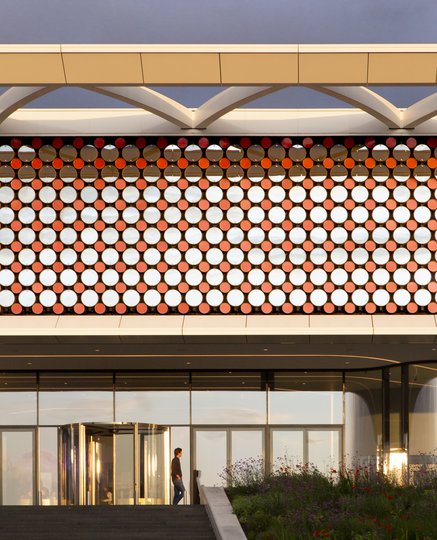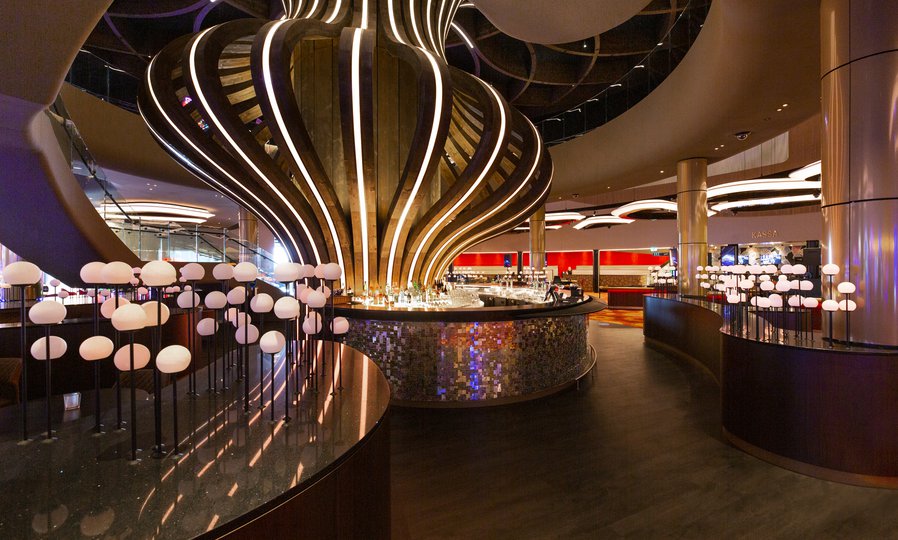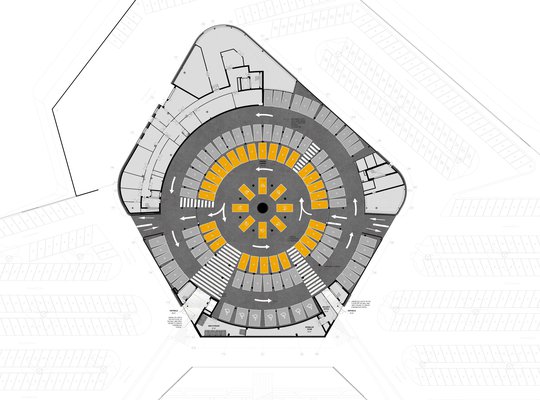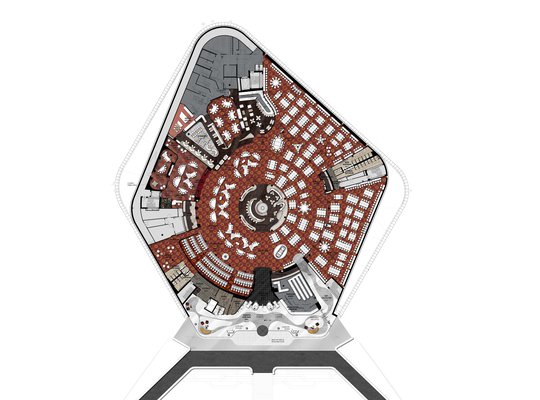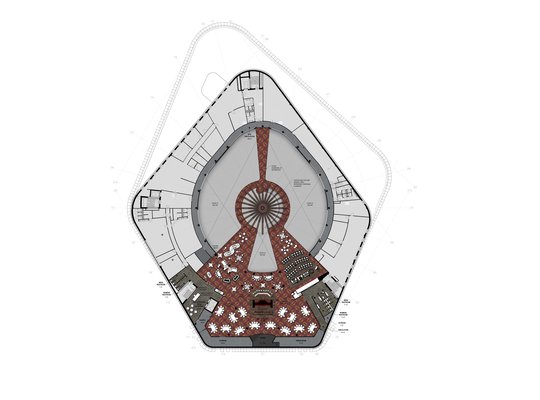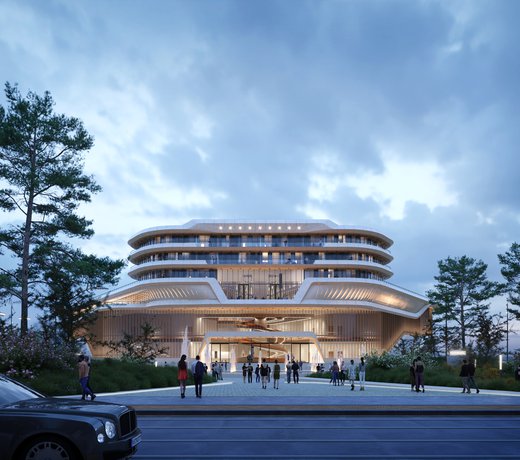Holland Casino Venlo
-
Location
Venlo
-
Project completion
2021
-
Building surface
9.900 m2
-
Client
Holland Casino
First impressions are lasting impressions
The new Holland Casino is immediately recognisable, thanks to its bold, organic design and spectacularly interactive façade. Located next to a major road junction, the building offers an unforgettable experience for passers-by as well as casino visitors.
The overall design tells one single, consistent story and portrays Holland Casino exactly as it wants to be seen: as an integrally designed iconic destination that is both successful and adaptable and offers the best possible customer experience.
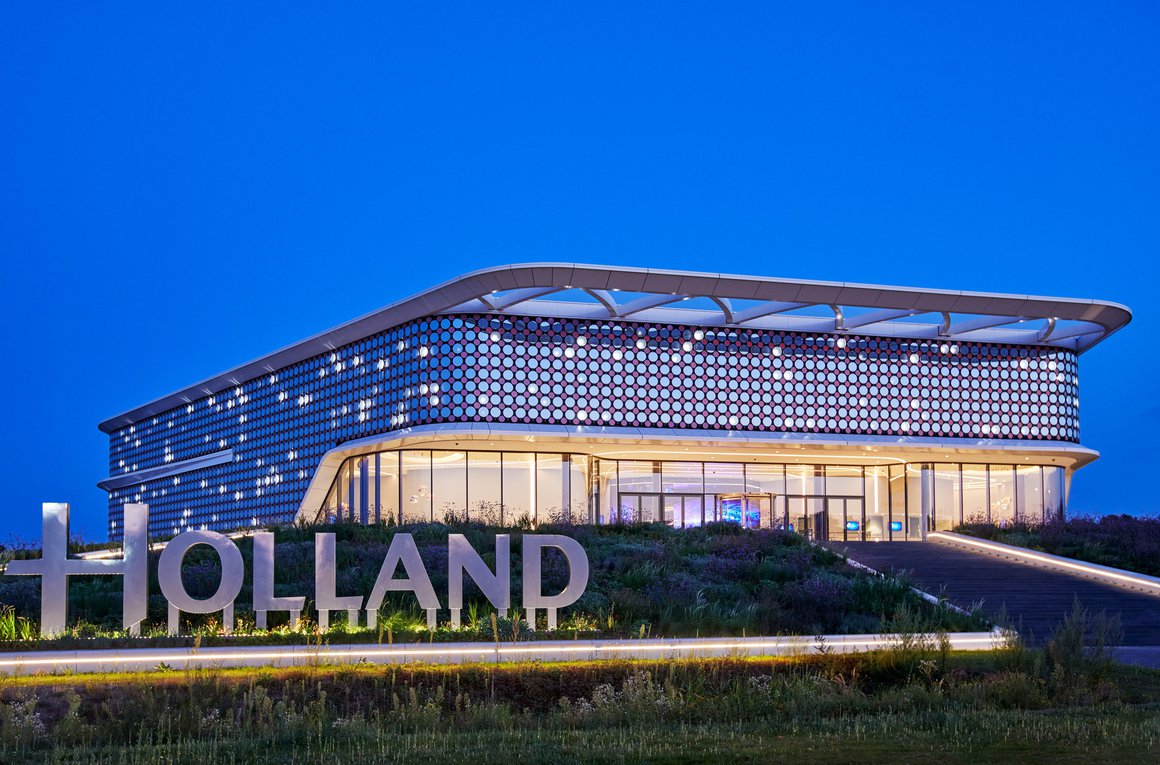
Border beacon
Our building is an important calling card for Venlo. The region is gaining momentum and both the casino and the city aspire to compete on an international level. In fact, due to its location near the German border, the new casino serves as a gateway to the Netherlands for its many German visitors – a good reason for its expressive bloom-like form to nod towards the Netherlands’ famous flower-growing tradition. Layer by layer the illuminated corolla rises from the heart of the building and is beautifully visible from the highway, acting as an enigmatic beacon.
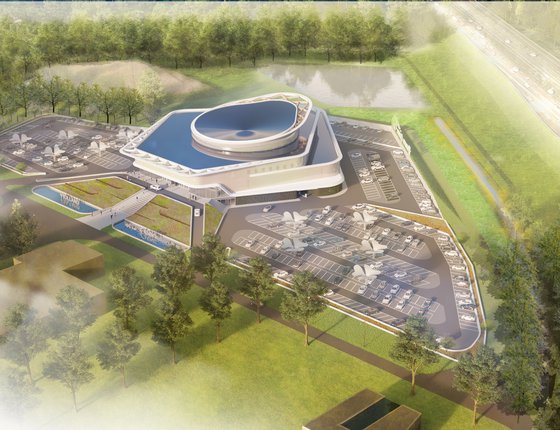
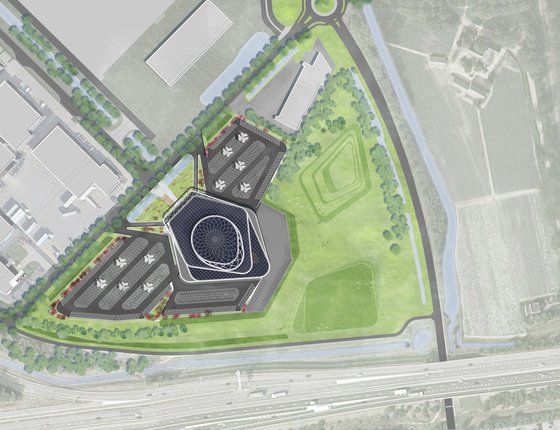
All-embracing design
The casino is an example of holistic and integral design. The concept grew out of a unified vision of architecture and sustainability, achieving a natural cohesion between landscape, architecture and interior.
The holistic approach was elaborated at every level of the plan, and can be felt throughout the building.
The casino reveals itself as a giant bloom rising from the landscape. Its flowery forms extend to the surrounding grounds, and even beyond the borders of the plot. The roof’s enormous petals turn toward the road, as though to the sun, showing themselves in their full glory.
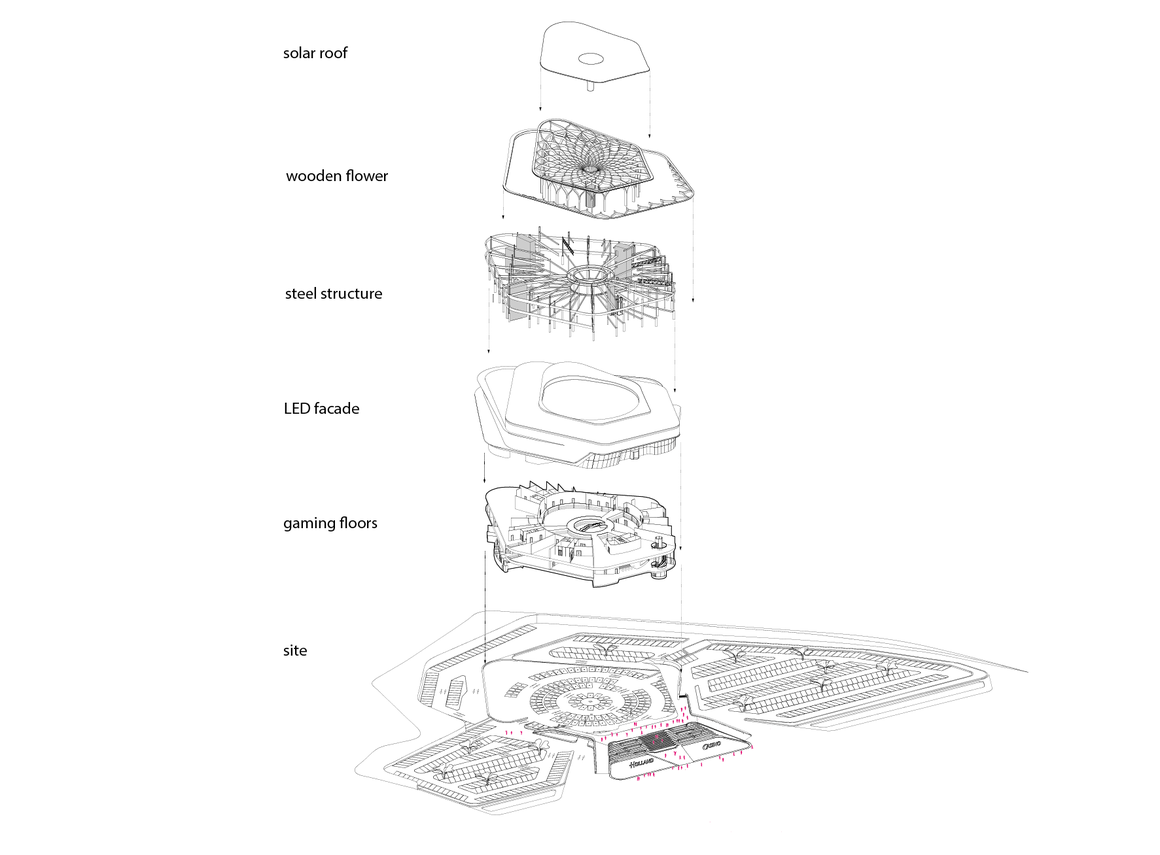
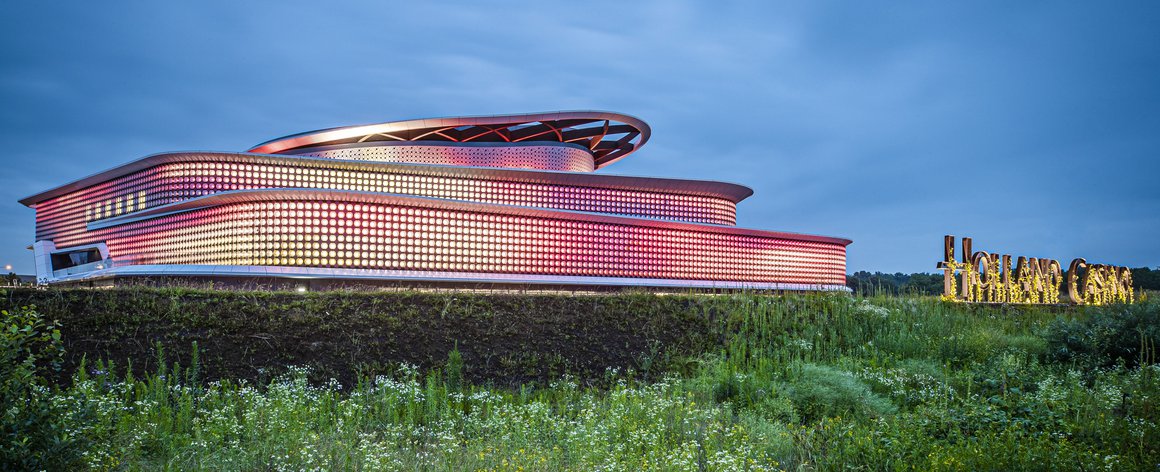
Total design
Rather than opting for a collection of sustainability solutions the design is a total concept that includes the identity of Holland Casino and embraces the cradle-to-cradle ambitions of Venlo’s local government in an integrated and unifying way. The outer spaces form the ‘soil’ in which our building grows and provides air, water and energy. The experience created here is that of the façade and the magical inner world. Together, the outdoor space and buildings form a whole. The architectural design is closely intertwined with the integral sustainability concept. This makes Venlo’s new venue a pioneer of sustainable C2C development.
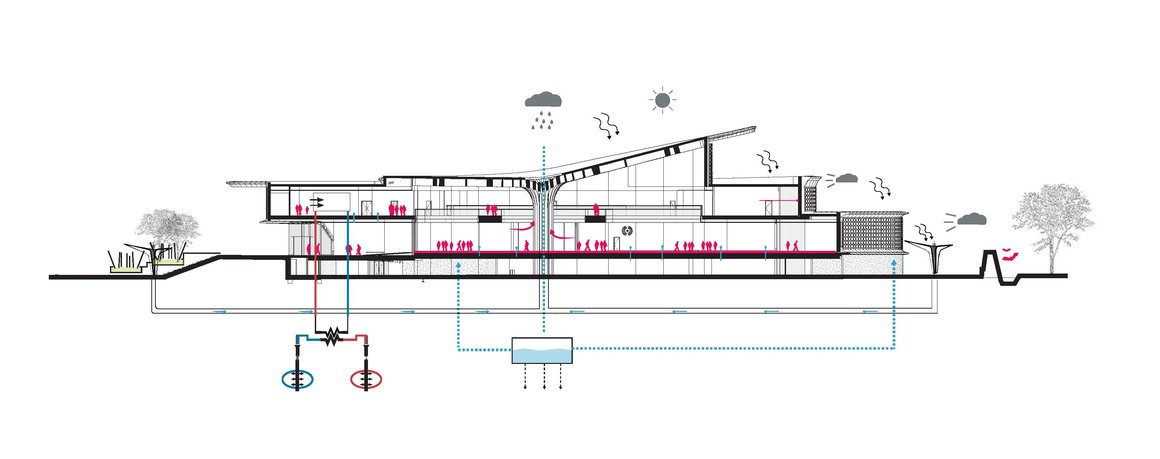
Sculptural reality
A grand staircase leads to the entrance. Leading up to this, a path is flanked by twin ponds dotted with illuminated water lilies.
The visitor is guided by the casino’s intuitive routing into the heart of the building, where the design concept unfolds. The flowing organic forms are accentuated throughout by the lighting scheme.
The heart of the flower is central to the atrium. From the stem, a structure of laminated wooden strips rises up to form the corolla, the flower head, defining the appearance of the interior.
An invitingly designed central bar revolves around the flower stalk and extends over the different levels of the building. This bar transforms into staircases and forms the highlight of the interior.
The bar has a private seating area on the gaming-floor level and an open seating area above, giving lively views.
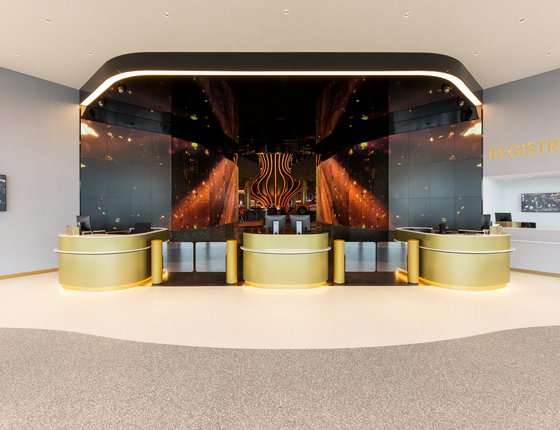
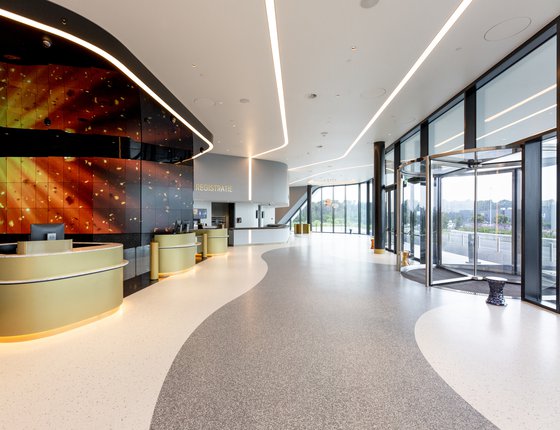
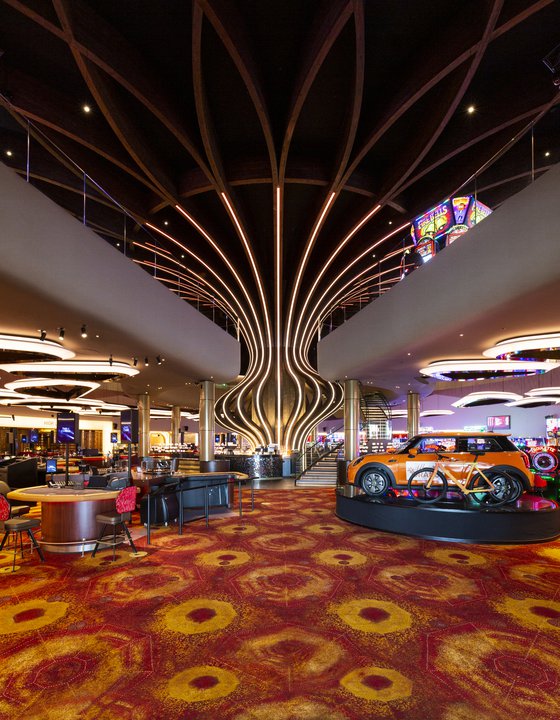
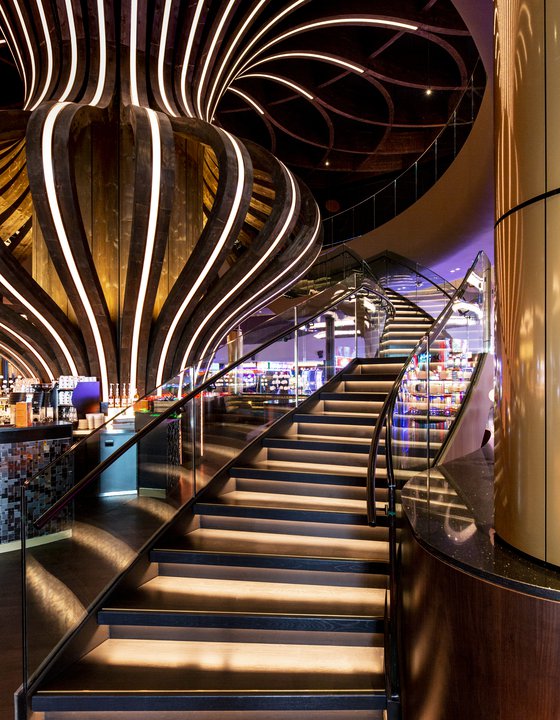
Land, sky, sea
The interior concept was developed together with interior designer firm Gensler, from Las Vegas. Important themes for Gensler – land, sky and sea – return in this concept and are expanded with the themes sun, rain and wind.
Land: The building rises from a landscape in which the parking areas form the petals of the flower. The boundaries of the parking areas flow from the smooth lines of the building. In this way, the building is inextricably connected to the site.
Sky: The wooden construction forming the roof is visible in the heart of the building and forms a sculptural starry sky at night.
Sea: The traditionally crafted main supporting structure refers to the Netherlands’ shipbuilding heritage.
Sun, rain and wind: Rainwater is collected in the ‘calyx’ of the flower-shaped roof for the grey-water system of the building. The roof is covered with PV film, which converts light into electricity. The flower-shaped lighting sculptures in the parking areas not only catch the sun, but also the wind, providing fresh air and ventilation for the building.
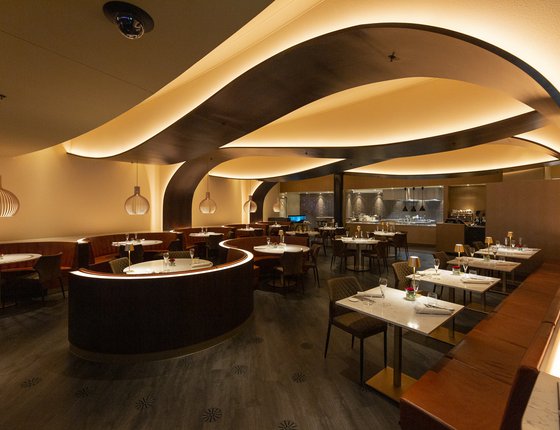
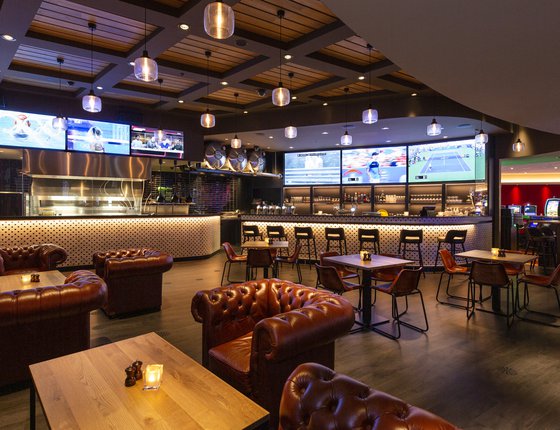
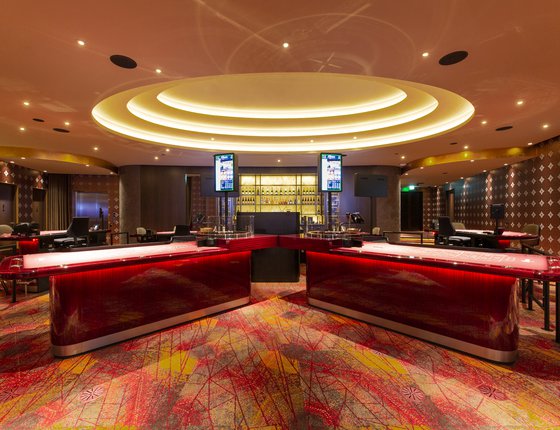
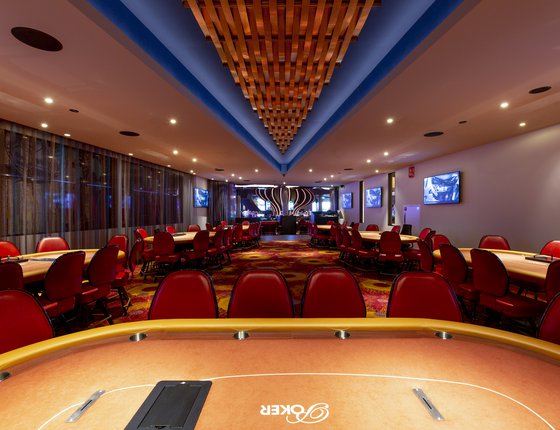
Fantasy façade
The façade is made up of a grid of glass disks, alternating with a grid of smaller metal elements. These have a duotone coating, which means that the building to changes colour as the visitor moves around it. From the road, the casino becomes a chameleon, projecting a vibrant image during the day thanks to its richly coloured surface.
The glass disks are mounted on the façade in different positions. As a result, the façade can be easily opened up, depending on the need for daylight.
The large glass discs are equipped with LEDs. By night they illuminate the façade in a spectacular fashion, highlighting the flower-shaped structure of the casino architecture. The LED façade is fully dynamic and programmable, and can be adjusted to express different themes.
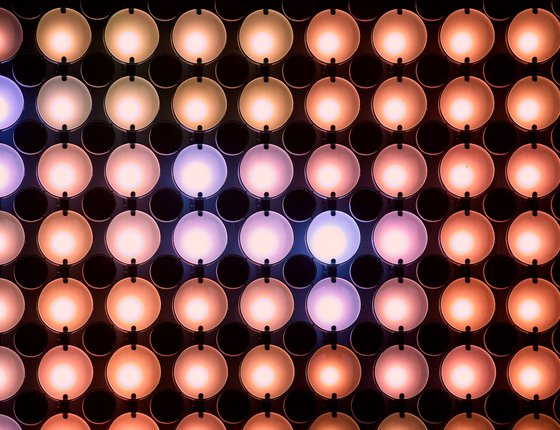
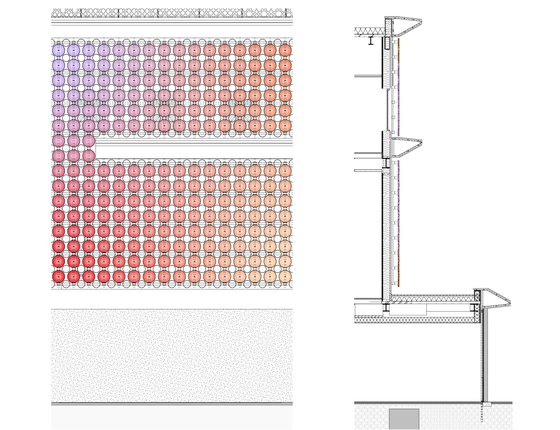
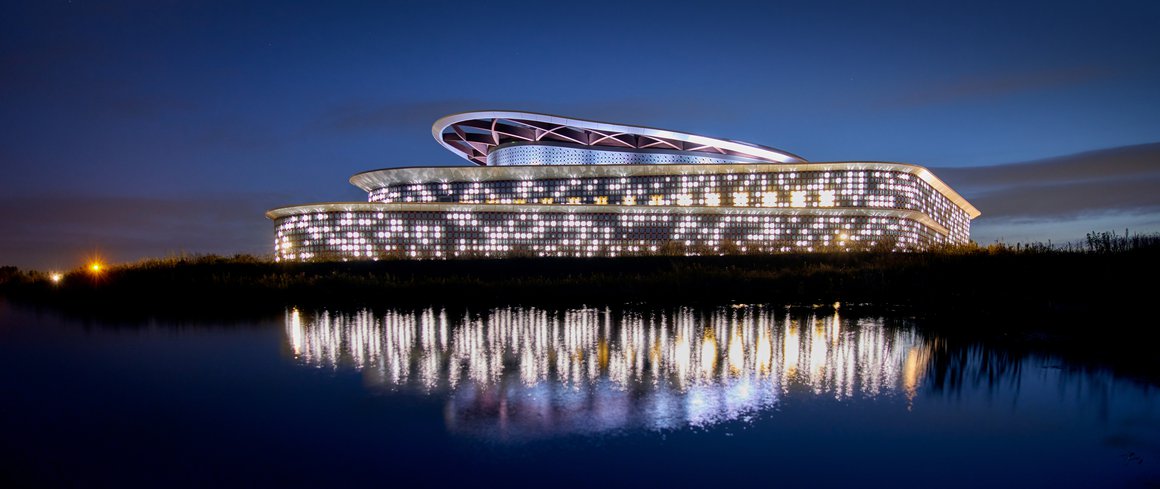
Intimate interaction
An interactive building, the new casino has been fully designed for existing and new users. Maximizing the user experience both during the day and at night was the most important point of departure for the design. One of the possibilities is the tailored Holland Casino app, which allows optimal response to needs and maximises service.
Factsheet
Holland Casino Venlo
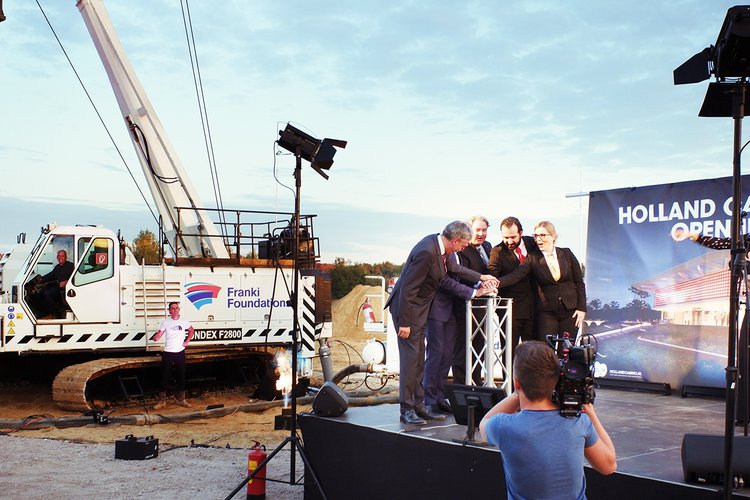
-
ADDRESS
Holland Casino Venlo, Floralaan 7, Venlo
-
CLIENT
Holland Casino
-
DESIGN
MVSA Architects
-
CONTRACTOR
Laudy Bouw en Ontwikkeling bv
-
BVO
9,900 m2
-
DESIGN
2017
-
START CONSTRUCTION
2019
-
COMPLETION
2021
Wall of Fame
NEWS
AWARDS
NEWS
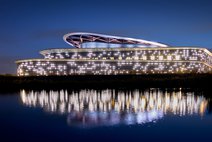
Jackpot for Holland Casino Venlo: Best casino in Europe
events, awards -
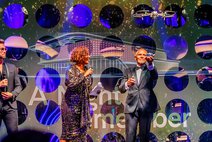
The official opening ceremony of Holland Casino Venlo
publication, events -
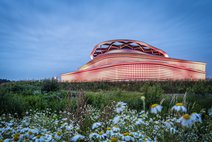
Architectenweb: Holland Casino Venlo is an organically shaped eye-catcher along the highway
publication -
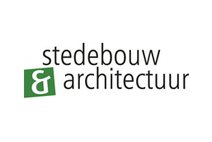
Stedebouw & Architectuur: An iconic building, both aesthetically and sustainably
publication -
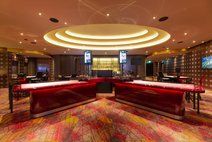
A new approach to casino design in Venlo - Bouwmagazine
article, publication -

Holland Casino Venlo named on Change Inc. as one of the examples of bio-based architecture in The Netherlands
article -

Architectenweb: Holland Casino Venlo is an organically shaped eye-catcher along the highway
publication -

The official opening ceremony of Holland Casino Venlo
publication, events -
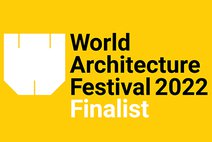
2 times finalist at the World Architecture Festival 2022
awards -
AWARDS
European Casino Awards
- BEST OVERALL CASINO Award winner 2024
The Casino Awards
- BEST OVERALL CASINO Award nomination 2022
World Architecture Festival (WAF)
- Shortlist
