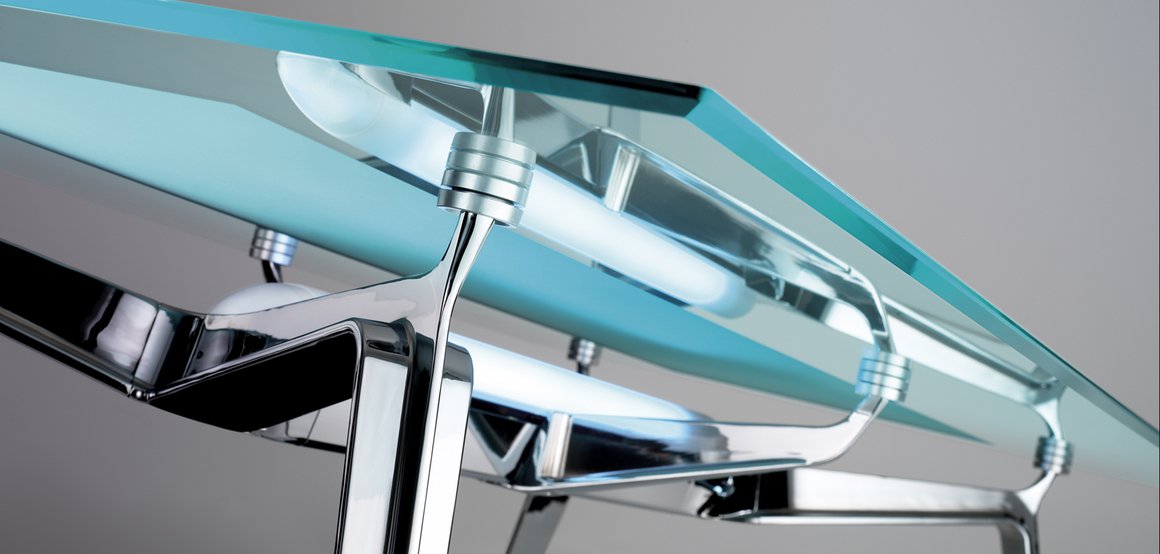
Ahrend table
In our hands, the uninspiring office table gains a new lease of life, becoming a mood-enhancing light feature.
Light and luminous, our Ahrend 1200 table seems to defy gravity. New materiality, lighting and a sculptural profile are the ingredients that make our Red Dot award-winning design so decidedly different. We saw the commission as an opportunity to rework the basic configuration – four legs and a top – while adding a new, expressive functionality. Our table is therefore also a lighting element able to single-handedly transform the atmosphere of a room.
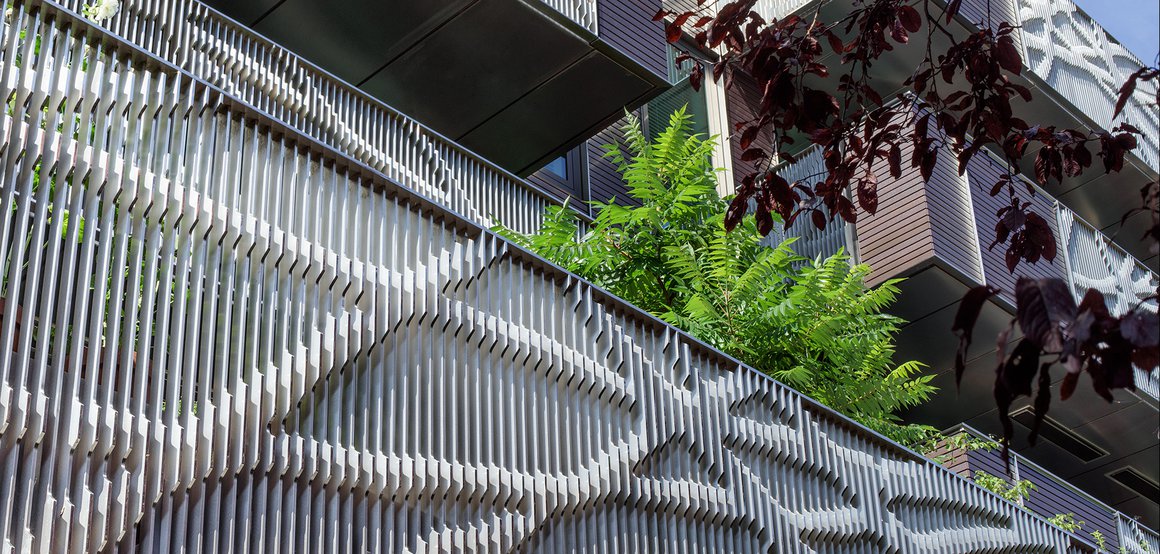
MORE Fencing
In transforming an ugly 1970s office block on a picturesque 19th-century street in Amsterdam, our key intervention was to add large windows, opening up the building to its leafy surroundings. We designed a unique series of balconies so that residents could enjoy the outdoors. Neighbouring houses boast ornate iron balcony railings, which inspired us to create a decoratives, bespoke solution.
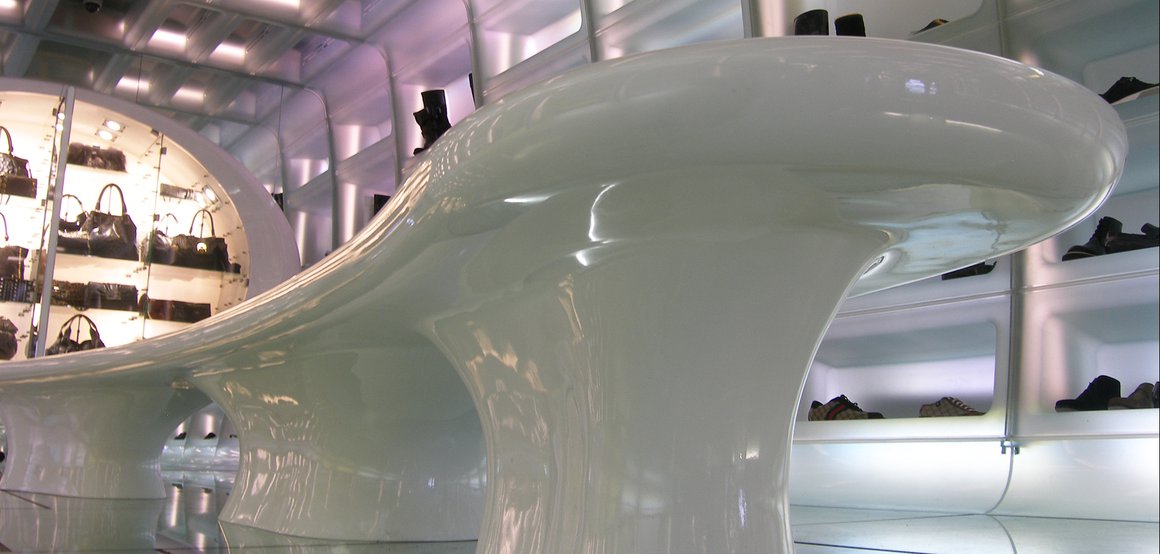
Shoebaloo furniture
Our futuristic interior for Shoebaloo’s PC Hooftstraat store achieves the immersive quality of a film set. Closed off from the street outside, every element – walls, floors, displays, lighting, finishes – reinforces all the others, creating the atmosphere of a different world. We designed special custom furniture – seating elements and a checkout counter – to add to the impact of the total look and feel.
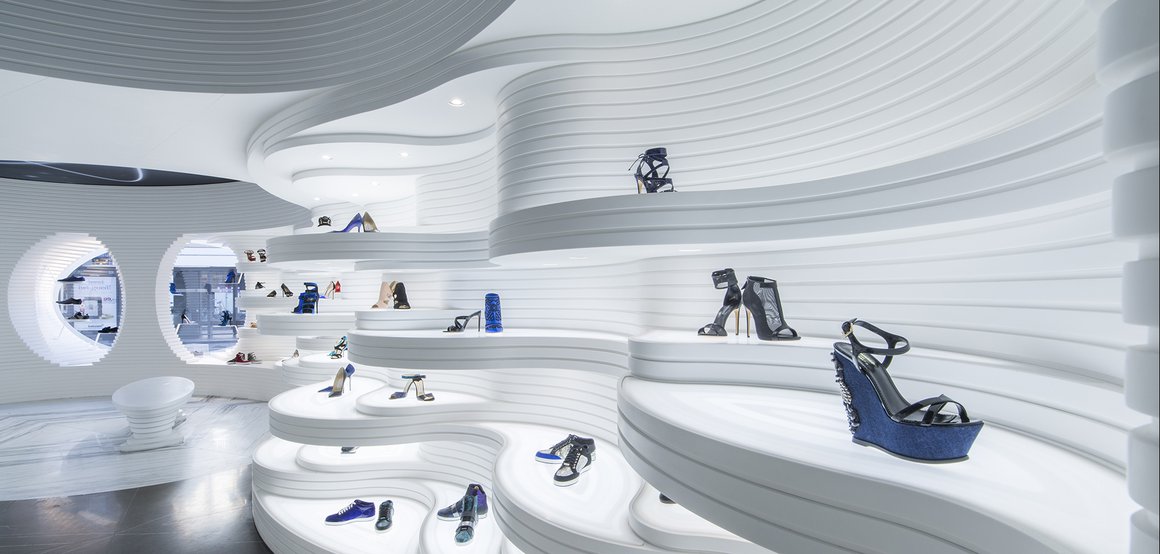
Shoebaloo displays
Our six tailored environments for Shoebaloo reflect the brand’s dedication to luxurious high-end design – often with an element of the unexpected. Each store is unique, down to its integrated product displays. Combining sinuous forms, top-quality yet sometimes surprising materials, clever lighting and perfect in-store positioning, our handcrafted display shelves allow the shoes to shine while contributing to the overall experience of the store.
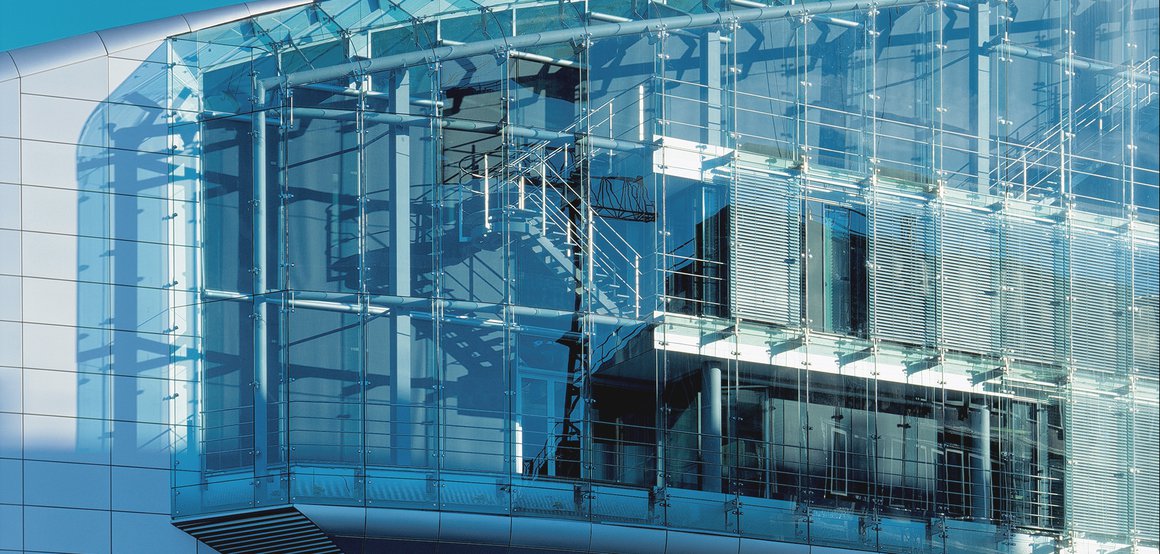
ING Façade
Our façade for ING House was inspired by a contradiction. It was our ambition to create a building that was wholly transparent, yet at the same time extremely low in energy consumption. These seemingly irreconcilable demands led us to the solution of the double skin, with a cavity between the two layers and a thermal barrier on the inside. The cavity works like a chimney, drawing hot air away from the building and allowing fresher, cooler air to circulate.